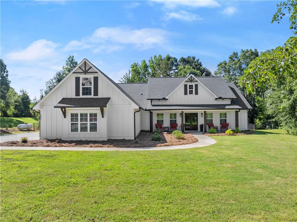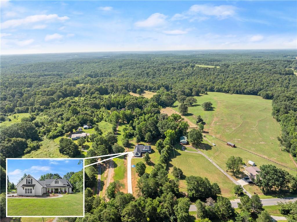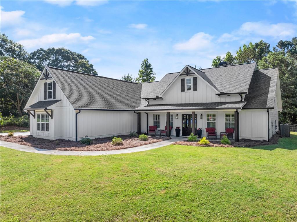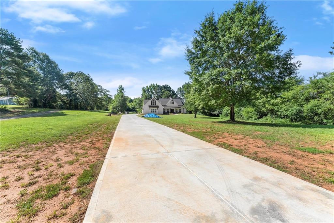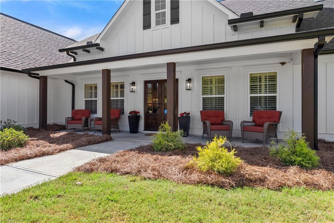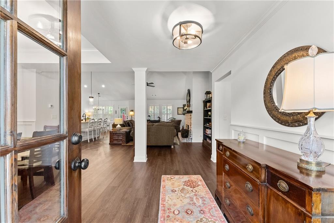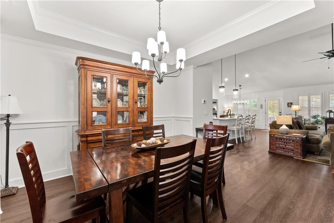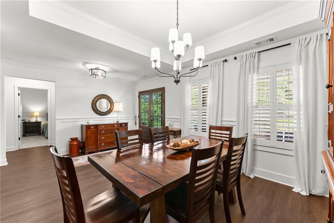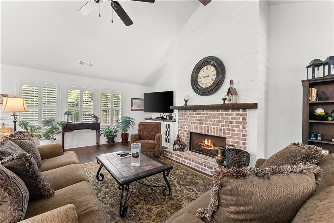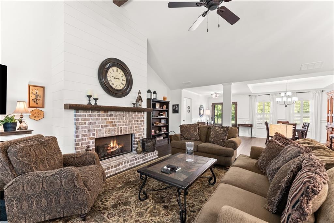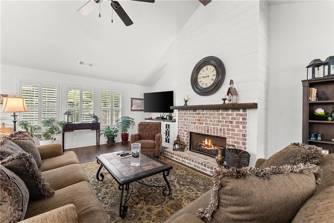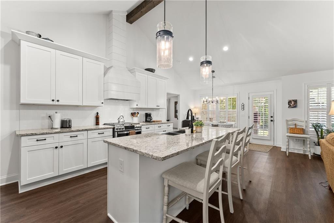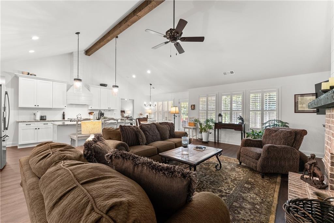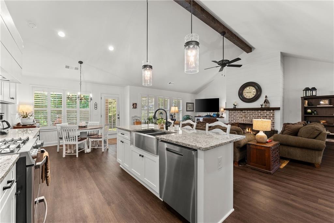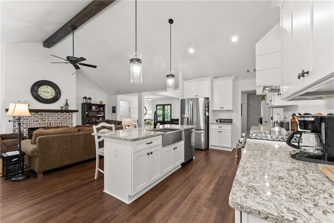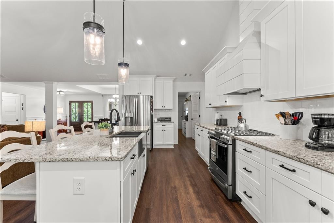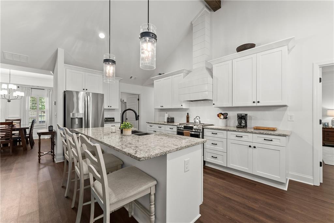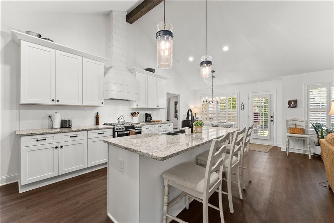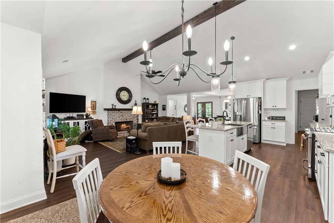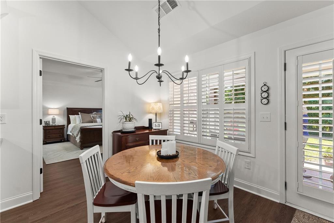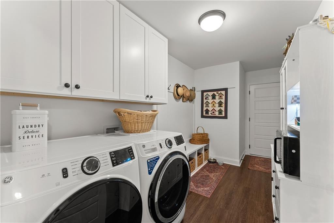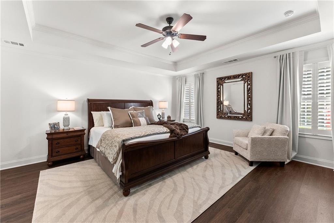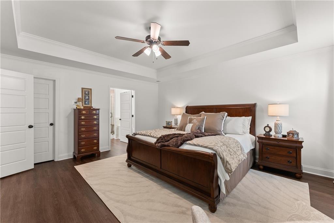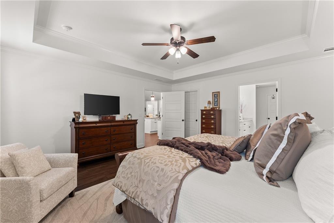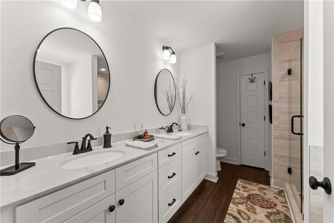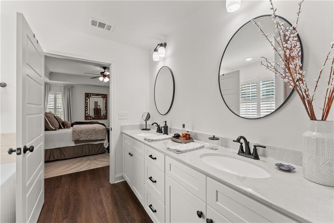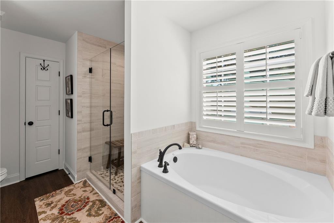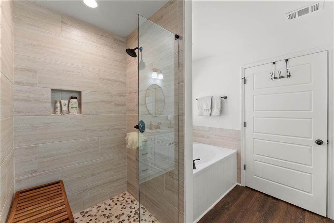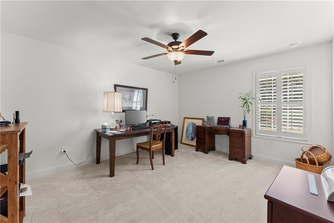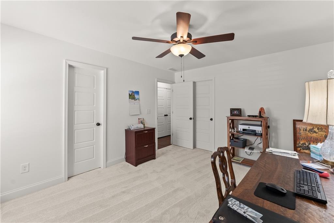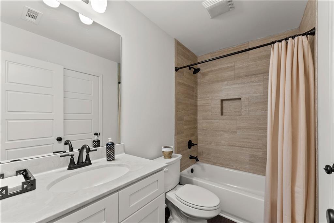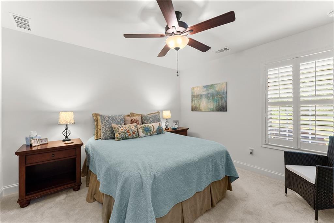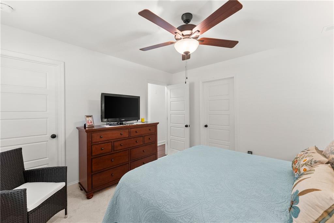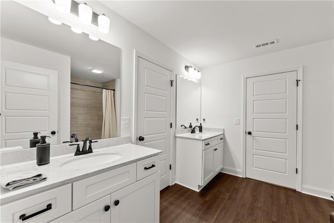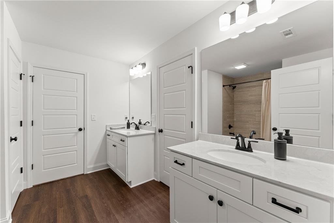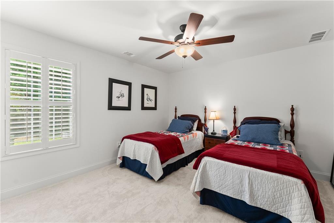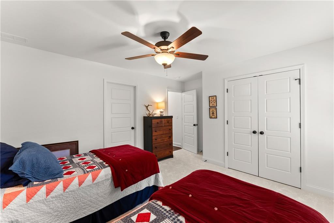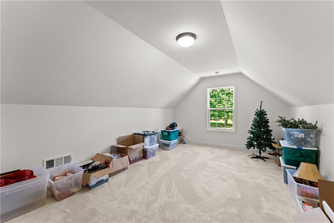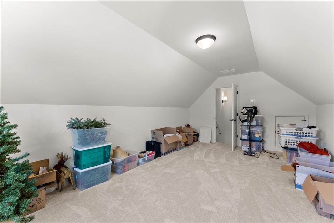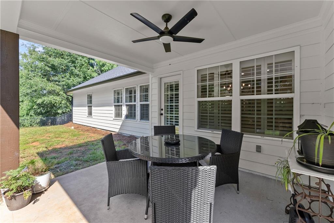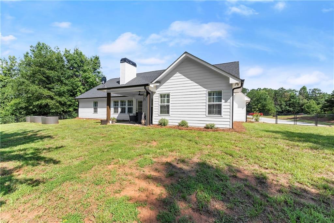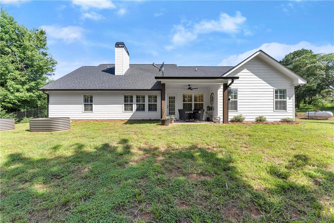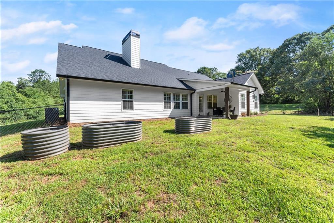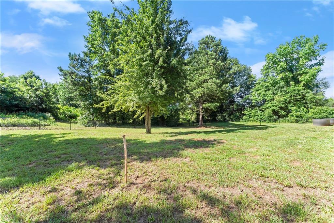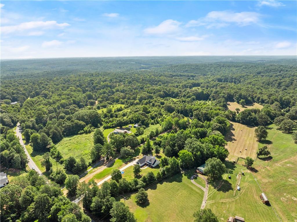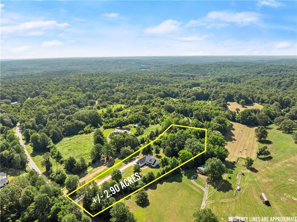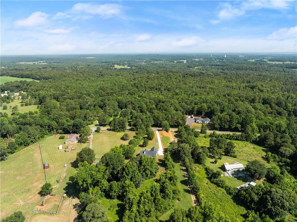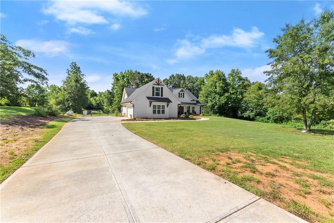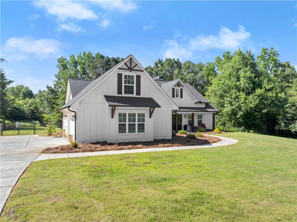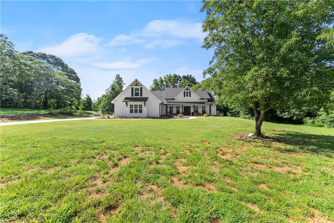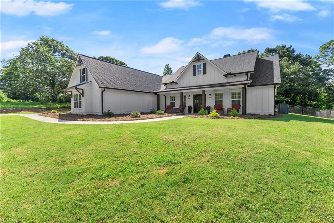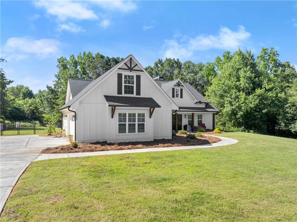3645 Woods Bridge Road
Commerce, GA 30529
$547,000
***BACK ON MARKET ABSOLUTLEY NO FAULT OF SELLER***Welcome home to peaceful elegance nestled on private acreage in picturesque Jackson County. Built in 2024 with craftsmanship and care, this custom ranch farmhouse effortlessly blends timeless charm with modern luxury. A long driveway leads set off the road offers quaint privacy. The home's inviting front porch-a quiet space perfect for morning coffee, evening chats, or simply enjoying the stillness of the countryside. Through double stained doors, the foyer opens into a warm, sunlit living space where beamed high ceilings, a cozy shiplap fireplace, and hand-selected lighting set the tone for relaxed sophistication. The heart of the home is a gourmet kitchen designed to inspire-from the expanded island ideal for gathering and prep work, to the gas cooktop and custom chimney vent that combines function with beauty. White cabinetry and upgraded LVP flooring make the entire space feel light, open, and ready for memories to be made. The primary suite is a true retreat, offering a spa-inspired bath with a soaking tub, spacious tile shower, and dual vanities. Three additional bedrooms and three full baths mean there's plenty of room for everyone. A bonus room upstairs offers flexibility-perfect as a media room, home office, or guest space. Step outside and you'll find a fenced backyard and covered porch that offer both privacy and the perfect backdrop for al fresco dinners or lazy afternoons. With no HOA, ample acreage, and thoughtful design inside and out, this home isn't just move-in ready-it's ready to be loved.
- Zip Code30529
- CityCommerce
- CountyJackson - GA
Location
- ElementaryMaysville
- JuniorEast Jackson
- HighEast Jackson
Schools
- StatusActive
- MLS #7606082
- TypeResidential
MLS Data
- Bedrooms4
- Bathrooms3
- Bedroom DescriptionMaster on Main
- RoomsBonus Room
- FeaturesBeamed Ceilings, Cathedral Ceiling(s), Crown Molding, Disappearing Attic Stairs, Double Vanity, Entrance Foyer, High Ceilings 9 ft Main, High Speed Internet, Low Flow Plumbing Fixtures, Recessed Lighting, Vaulted Ceiling(s), Walk-In Closet(s)
- KitchenBreakfast Bar, Cabinets White, Eat-in Kitchen, Kitchen Island, Pantry Walk-In, Solid Surface Counters, View to Family Room
- AppliancesDishwasher, Electric Water Heater, Energy Star Appliances, Gas Cooktop, Microwave, Range Hood, Refrigerator, Self Cleaning Oven
- HVACCeiling Fan(s), Heat Pump
- Fireplaces1
- Fireplace DescriptionFactory Built, Family Room, Gas Log, Gas Starter
Interior Details
- StyleRanch
- ConstructionCement Siding
- Built In2024
- StoriesArray
- ParkingGarage Faces Side, Kitchen Level
- FeaturesPrivate Entrance, Private Yard
- UtilitiesCable Available, Electricity Available, Phone Available, Underground Utilities, Water Available
- SewerSeptic Tank
- Lot DescriptionBack Yard, Front Yard, Landscaped, Level, Open Lot, Private
- Lot Dimensionsx
- Acres2.9
Exterior Details
Listing Provided Courtesy Of: RE/MAX Tru 770-502-6232
Listings identified with the FMLS IDX logo come from FMLS and are held by brokerage firms other than the owner of
this website. The listing brokerage is identified in any listing details. Information is deemed reliable but is not
guaranteed. If you believe any FMLS listing contains material that infringes your copyrighted work please click here
to review our DMCA policy and learn how to submit a takedown request. © 2025 First Multiple Listing
Service, Inc.
This property information delivered from various sources that may include, but not be limited to, county records and the multiple listing service. Although the information is believed to be reliable, it is not warranted and you should not rely upon it without independent verification. Property information is subject to errors, omissions, changes, including price, or withdrawal without notice.
For issues regarding this website, please contact Eyesore at 678.692.8512.
Data Last updated on July 25, 2025 10:17pm


