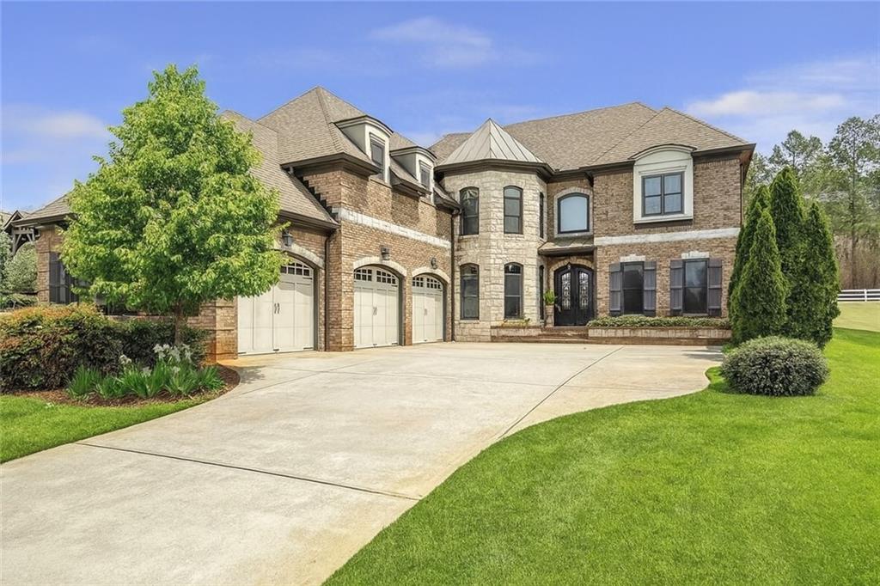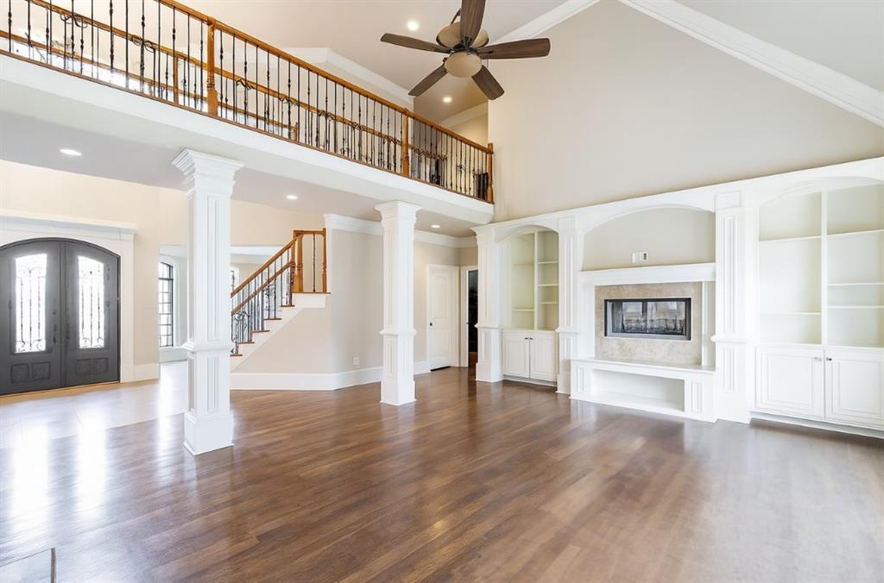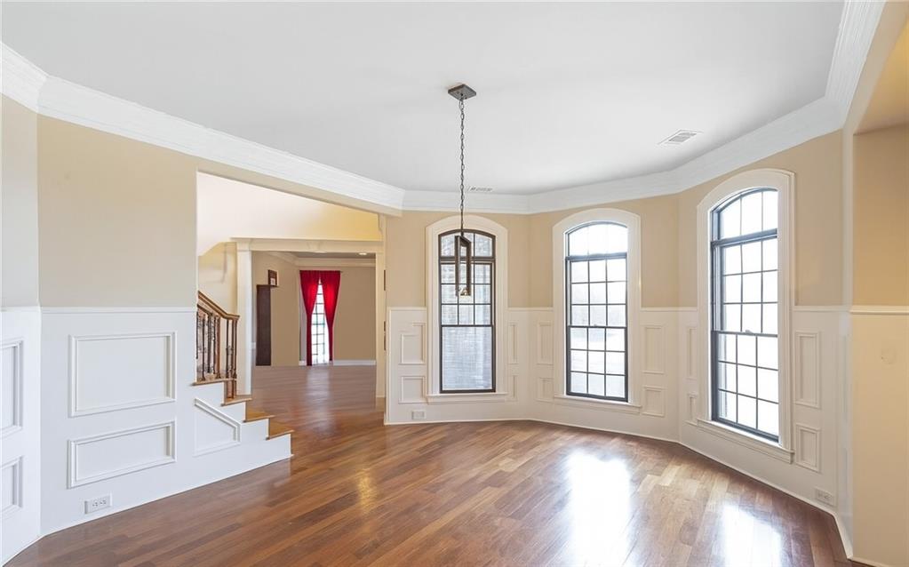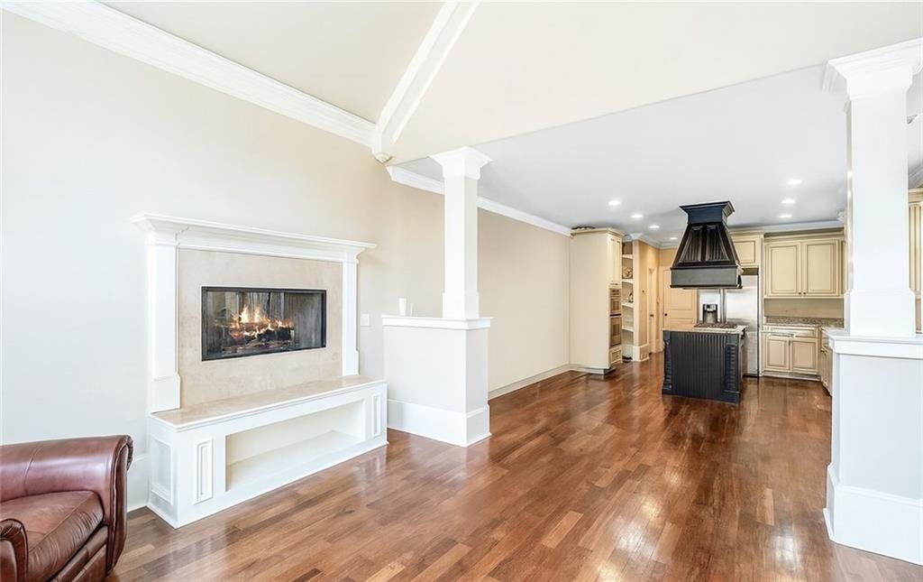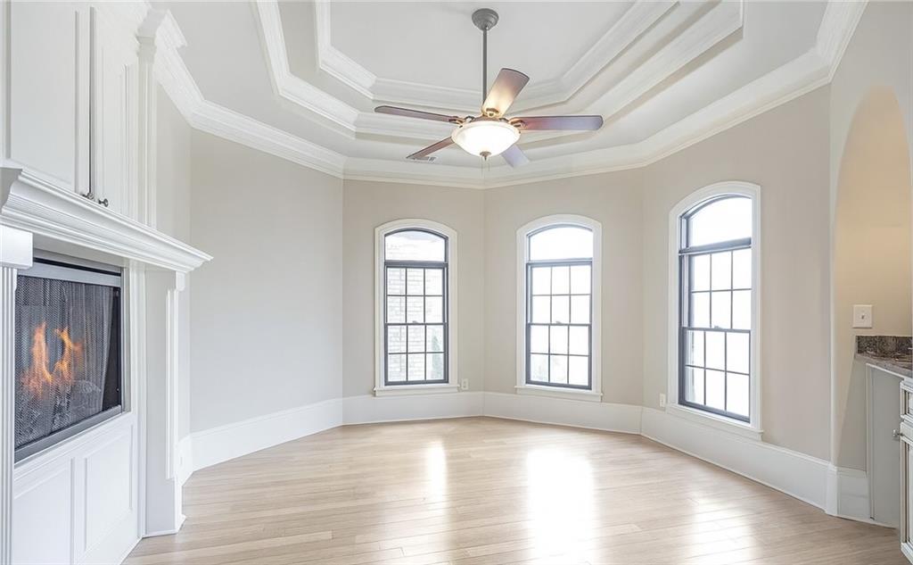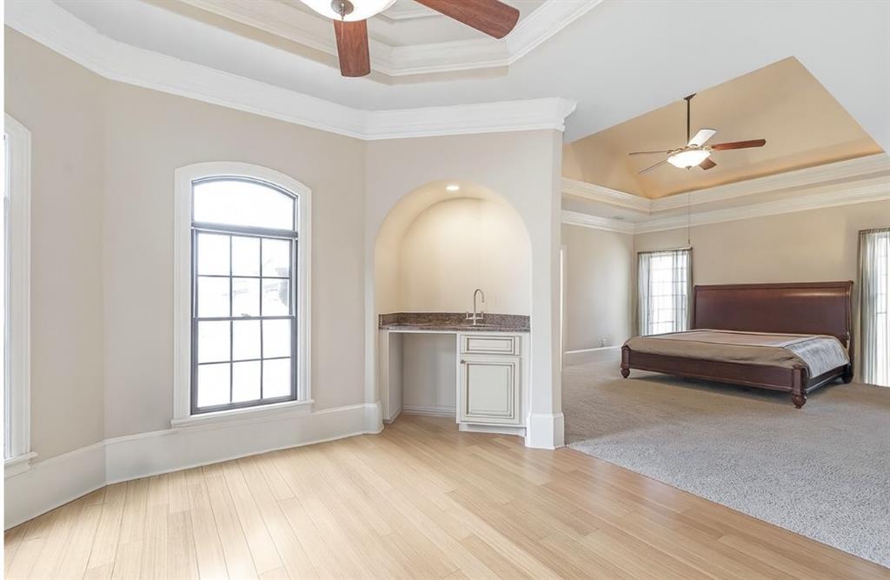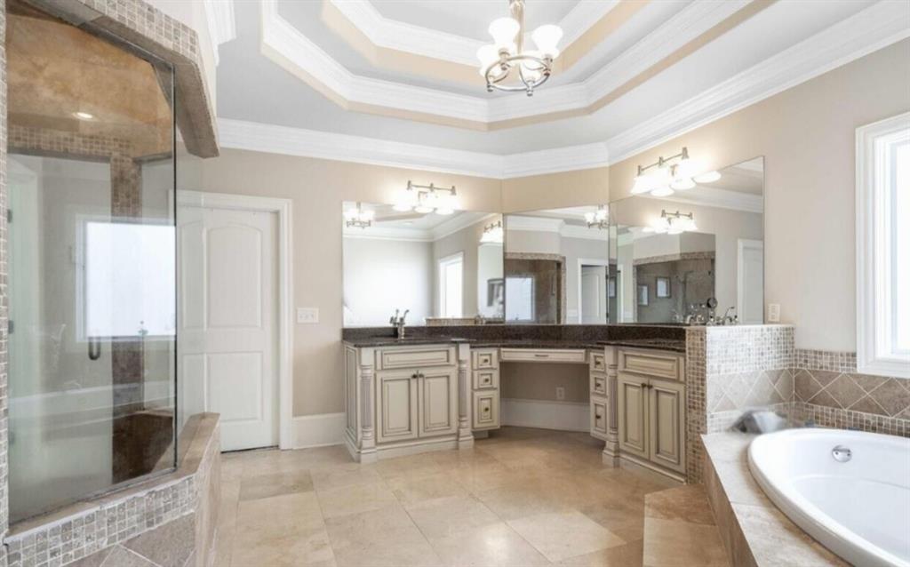1399 Traditions Way
Jefferson, GA 30549
$3,800
For Lease in Traditions of Braselton! Welcome to this incredibly beautiful home located in one of Georgia’s hottest markets—Traditions of Braselton Golf Community! This stunning two-story home offers luxury, comfort, and convenience all in one of the most sought-after neighborhoods. Step inside to find a gourmet kitchen with custom cabinetry, stainless steel appliances, and a large island that opens to the cozy keeping room—complete with its own fireplace. Just steps away, the spacious living room offers a second fireplace and serene views of the backyard. The main level also includes a formal dining room, a private study/office, a secondary bedroom/in-law suite, and a convenient powder room for guests. Upstairs, you’ll find a luxurious primary suite with a separate sitting room and wet bar, perfect for unwinding at the end of the day. The ensuite bathroom features a jacuzzi tub, walk-in closets, and a separate shower with body jets. One of the secondary bedrooms upstairs has its own private ensuite bath, while the other two share a spacious Jack-and-Jill bathroom. A three-car garage completes this incredible home, making it a rare rental opportunity in today’s market. Enjoy resort-style living with Traditions of Braselton’s incredible amenities, including a championship golf course, resort-style pool and splash pad, tennis and pickleball courts, fitness center, miles of walking trails, on-site restaurant, and year-round community events. More photos will be posted within the next week—stay tuned! Don’t miss your chance to lease this one-of-a-kind home in one of Georgia’s premier communities!
- SubdivisionTraditions of Braselton
- Zip Code30549
- CityJefferson
- CountyJackson - GA
Location
- ElementaryGum Springs
- JuniorWest Jackson
- HighJackson County
Schools
- StatusActive
- MLS #7606055
- TypeRental
MLS Data
- Bedrooms5
- Bathrooms4
- Half Baths1
- Bedroom DescriptionOversized Master, Sitting Room
- RoomsBonus Room, Office
- FeaturesBookcases, Crown Molding, Double Vanity, Entrance Foyer 2 Story, Vaulted Ceiling(s), Walk-In Closet(s), Wet Bar
- KitchenBreakfast Room, Cabinets White, Eat-in Kitchen, Keeping Room, Kitchen Island, Pantry Walk-In, Solid Surface Counters
- AppliancesDishwasher, Disposal, Double Oven
- HVACCeiling Fan(s), Central Air
- Fireplaces2
- Fireplace DescriptionDouble Sided, Family Room, Keeping Room
Interior Details
- StyleTraditional
- ConstructionBrick, Cement Siding, Stone
- Built In2004
- StoriesArray
- ParkingAttached, Garage, Garage Door Opener, Garage Faces Side
- ServicesCatering Kitchen, Clubhouse, Country Club, Fitness Center, Golf, Homeowners Association, Near Schools, Pickleball, Playground, Pool
- UtilitiesCable Available, Electricity Available, Natural Gas Available, Sewer Available, Water Available
- Lot DescriptionBack Yard, Level
- Acres0.52
Exterior Details
Listing Provided Courtesy Of: Virtual Properties Realty.com 770-495-5050
Listings identified with the FMLS IDX logo come from FMLS and are held by brokerage firms other than the owner of
this website. The listing brokerage is identified in any listing details. Information is deemed reliable but is not
guaranteed. If you believe any FMLS listing contains material that infringes your copyrighted work please click here
to review our DMCA policy and learn how to submit a takedown request. © 2025 First Multiple Listing
Service, Inc.
This property information delivered from various sources that may include, but not be limited to, county records and the multiple listing service. Although the information is believed to be reliable, it is not warranted and you should not rely upon it without independent verification. Property information is subject to errors, omissions, changes, including price, or withdrawal without notice.
For issues regarding this website, please contact Eyesore at 678.692.8512.
Data Last updated on September 5, 2025 11:07am


