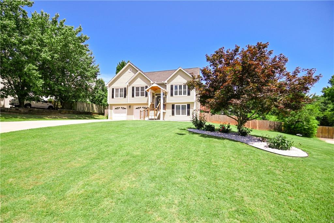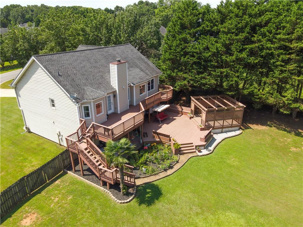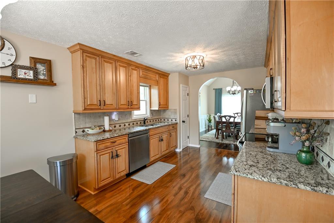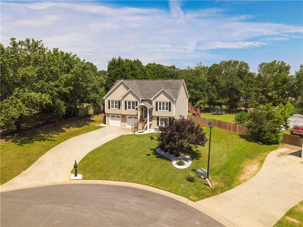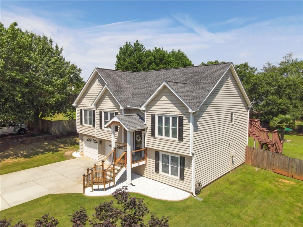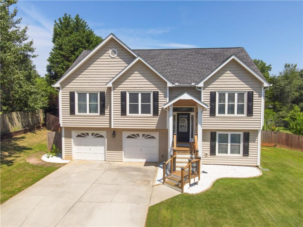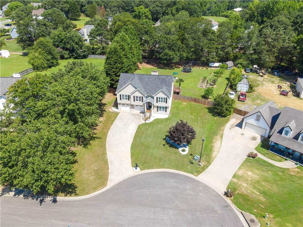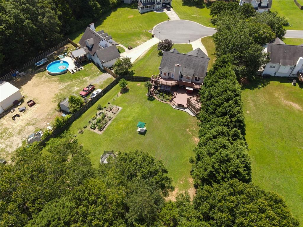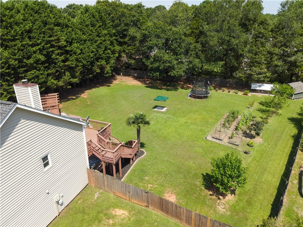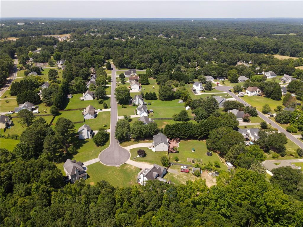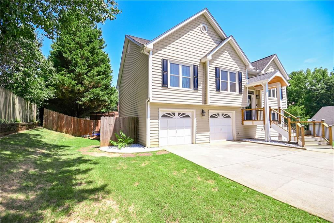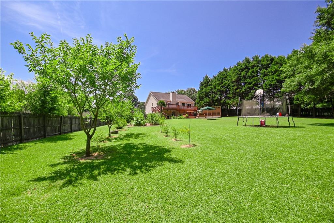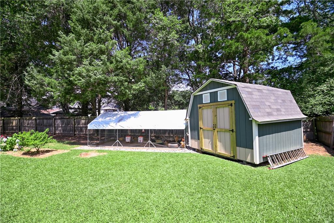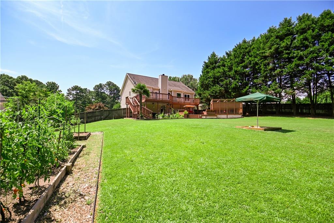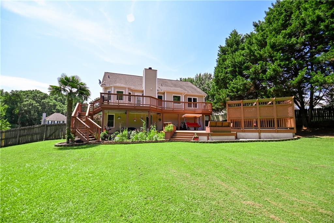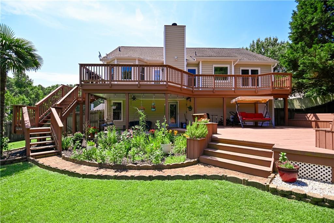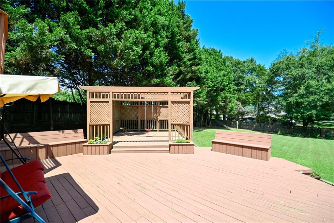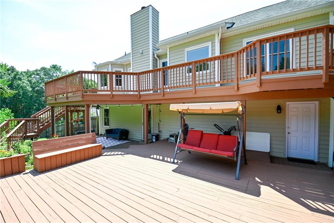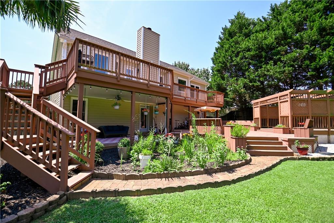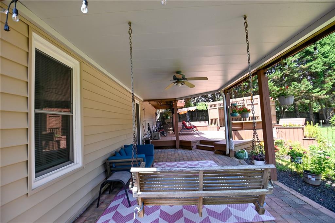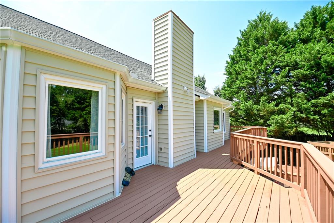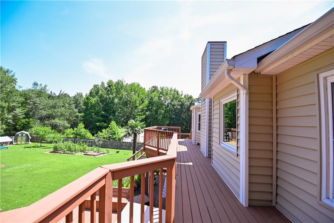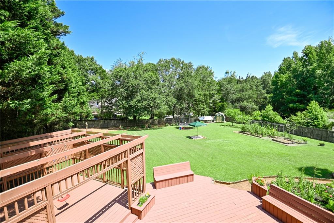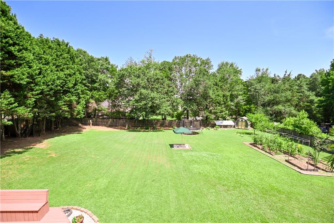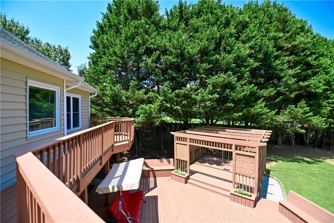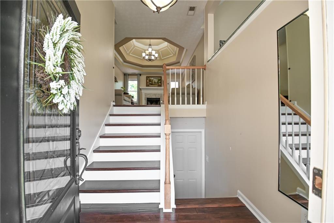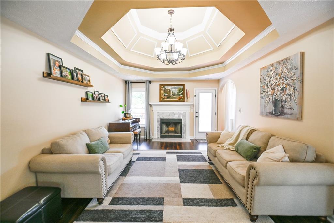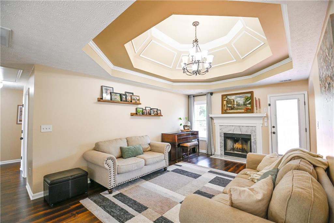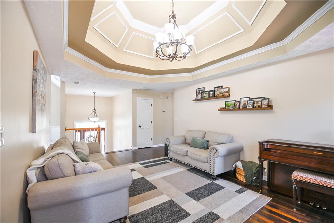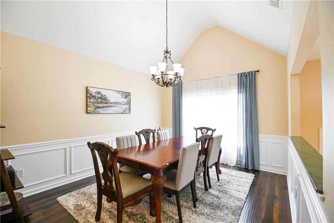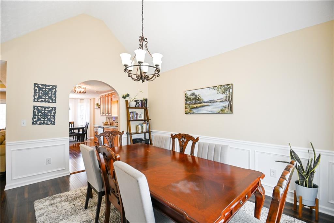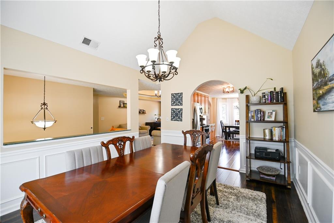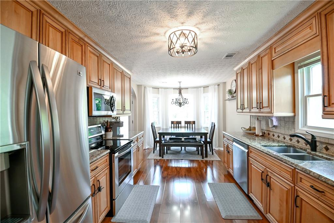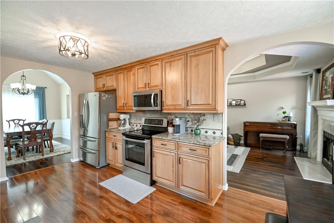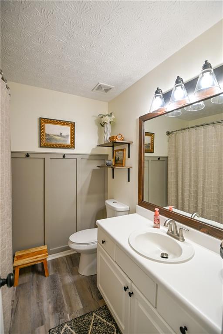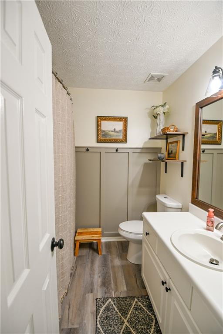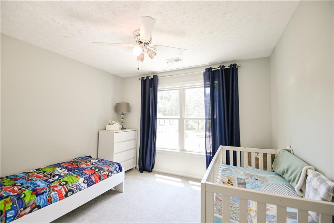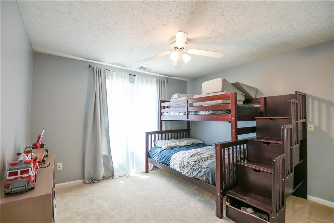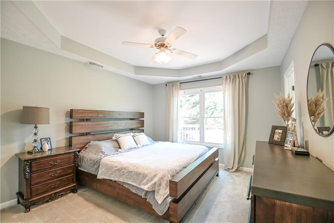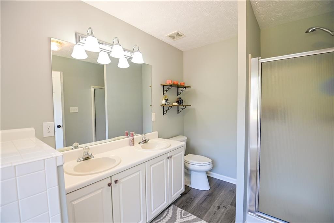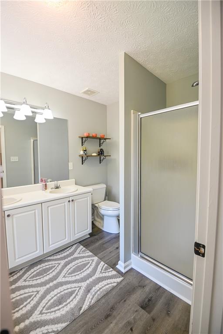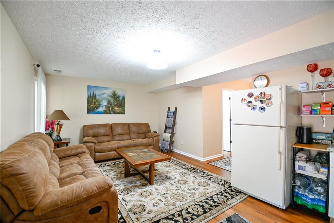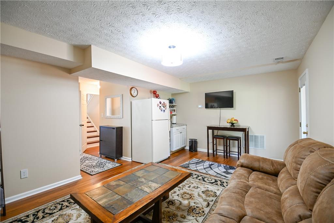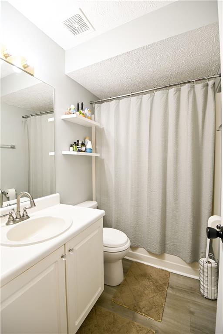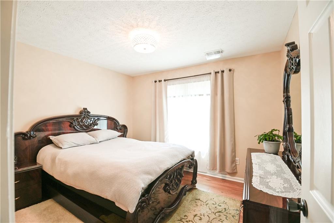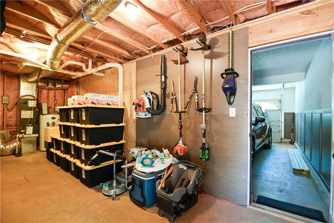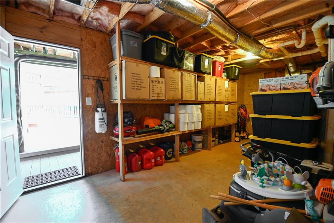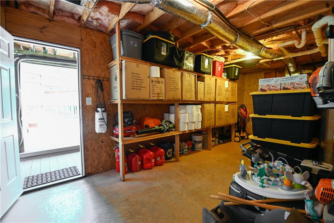432 Nicole Court
Winder, GA 30680
$399,900
Discover this beautifully well-maintained, move-in ready split-level home located in charming Winder! Set on a spacious, private lot, this 4-bedroom, 3-bathroom home offers thoughtfully updated living space designed for comfort and style. Step inside to discover an abundance of natural light, courtesy of newer windows throughout. This home showcases a gorgeously updated kitchen with granite countertops, stainless steel appliances, and a classic tile backsplash. The open-concept layout connects seamlessly to dining and living areas—ideal for entertaining and everyday living. Upgraded lighting fixtures add a modern flair, while tasteful design choices reflect pride of ownership throughout. The versatile split-level layout includes multiple living spaces, offering flexibility for a home office, media room, or guest suite. Step outside to your entertainer’s dream backyard—a beautifully landscaped oasis with plenty of space to relax, host gatherings, or even add a hot tub to complete your private retreat. NEWER roof, NEWER windows, NEWER HVAC. Located in a quiet cul-de-sac, yet just minutes to local schools, shopping, and dining, this home truly has it all. Whether you're looking to upsize, downsize, or find the perfect family home, this home delivers lifestyle, space, and value in one stunning package.
- SubdivisionOakcrest Estates
- Zip Code30680
- CityWinder
- CountyBarrow - GA
Location
- ElementaryBramlett
- JuniorRussell
- HighWinder-Barrow
Schools
- StatusPending
- MLS #7606023
- TypeResidential
MLS Data
- Bedrooms4
- Bathrooms3
- Bedroom DescriptionIn-Law Floorplan, Oversized Master
- RoomsDining Room, Family Room, Kitchen, Library, Living Room, Master Bathroom, Master Bedroom, Office, Workshop
- FeaturesEntrance Foyer, Entrance Foyer 2 Story, High Ceilings 10 ft Upper, High Speed Internet, Tray Ceiling(s), Vaulted Ceiling(s), Walk-In Closet(s)
- KitchenCabinets Other, Eat-in Kitchen, Pantry, Stone Counters, View to Family Room
- AppliancesDishwasher, Electric Range, Electric Water Heater, Microwave
- HVACCeiling Fan(s), Central Air, Electric, Heat Pump
- Fireplaces1
- Fireplace DescriptionFactory Built, Family Room
Interior Details
- StyleTraditional
- ConstructionVinyl Siding
- Built In1996
- StoriesArray
- ParkingAttached, Driveway, Garage, Garage Faces Front, Level Driveway
- FeaturesGarden, Private Entrance, Private Yard, Storage
- ServicesStreet Lights
- UtilitiesCable Available, Electricity Available, Phone Available, Underground Utilities, Water Available
- SewerSeptic Tank
- Lot DescriptionBack Yard, Cul-de-sac Lot, Front Yard, Landscaped, Level, Private
- Lot Dimensionsx
- Acres0.67
Exterior Details
Listing Provided Courtesy Of: Drake Realty, Inc 770-565-2044
Listings identified with the FMLS IDX logo come from FMLS and are held by brokerage firms other than the owner of
this website. The listing brokerage is identified in any listing details. Information is deemed reliable but is not
guaranteed. If you believe any FMLS listing contains material that infringes your copyrighted work please click here
to review our DMCA policy and learn how to submit a takedown request. © 2025 First Multiple Listing
Service, Inc.
This property information delivered from various sources that may include, but not be limited to, county records and the multiple listing service. Although the information is believed to be reliable, it is not warranted and you should not rely upon it without independent verification. Property information is subject to errors, omissions, changes, including price, or withdrawal without notice.
For issues regarding this website, please contact Eyesore at 678.692.8512.
Data Last updated on December 9, 2025 4:03pm


