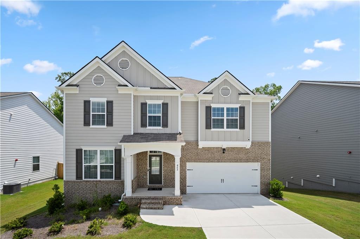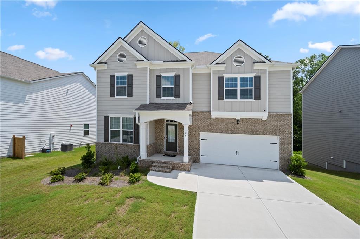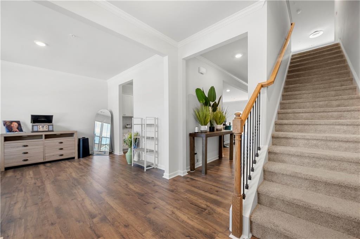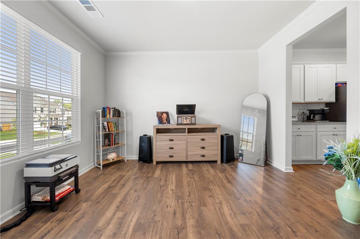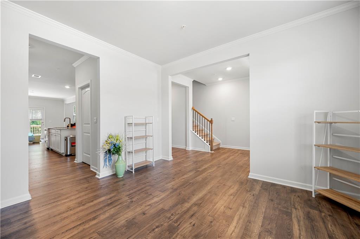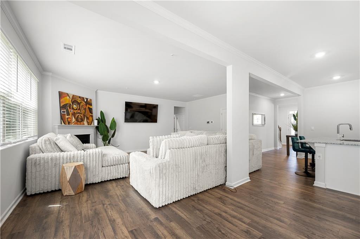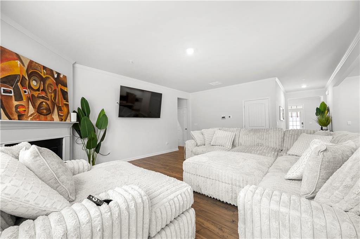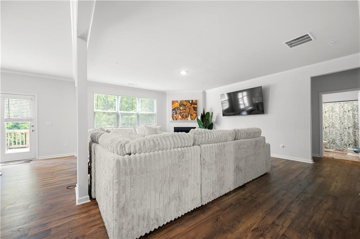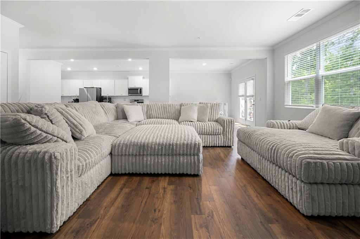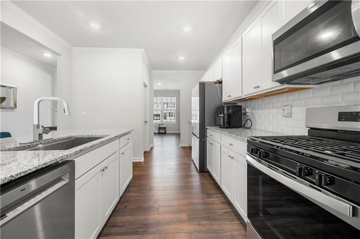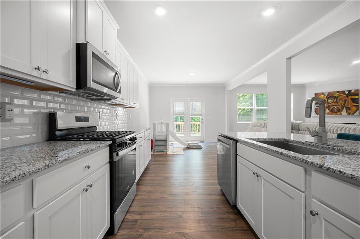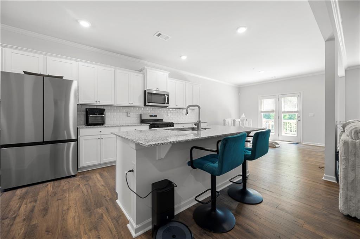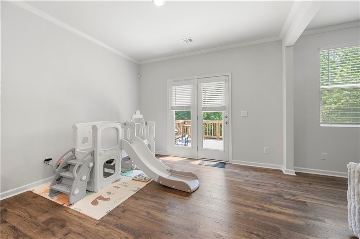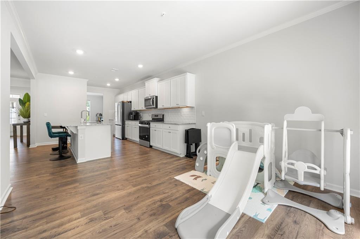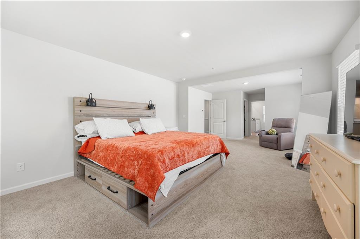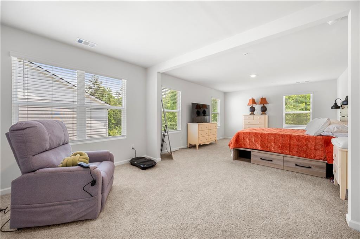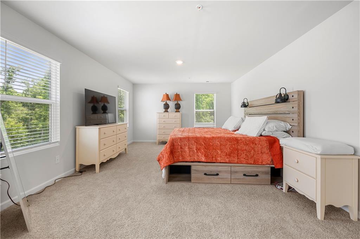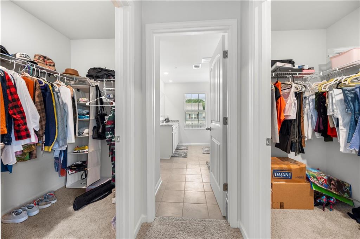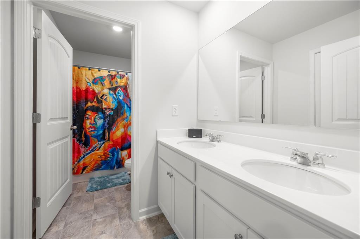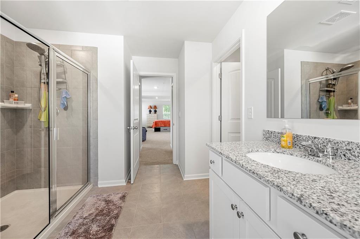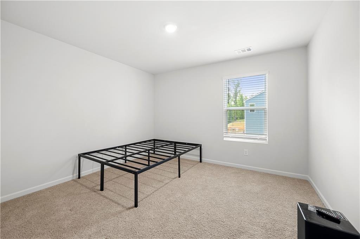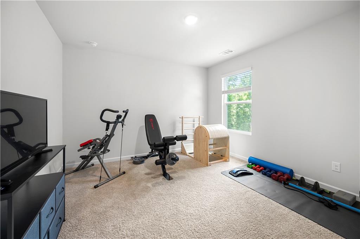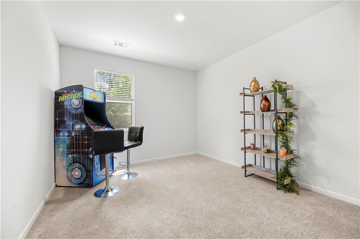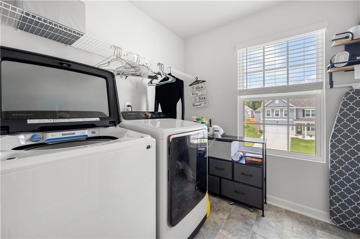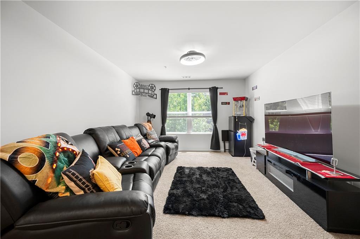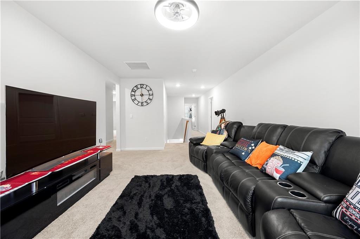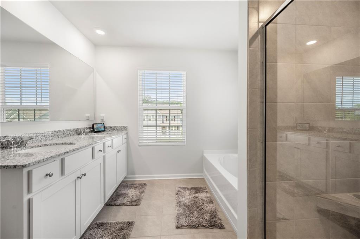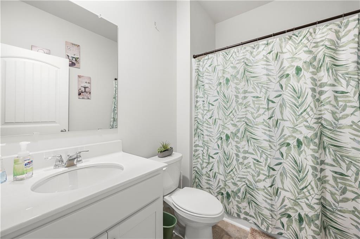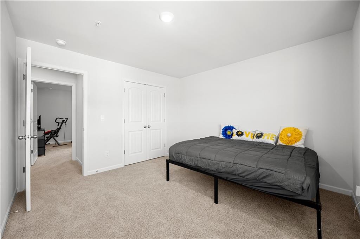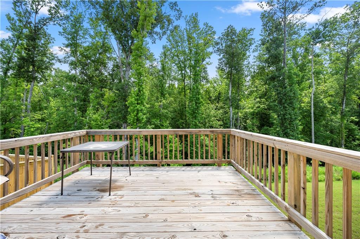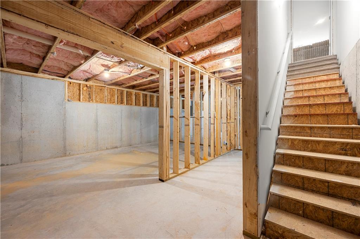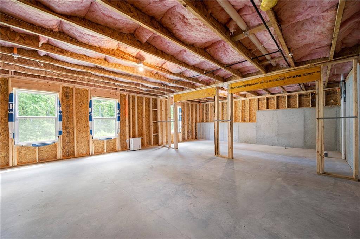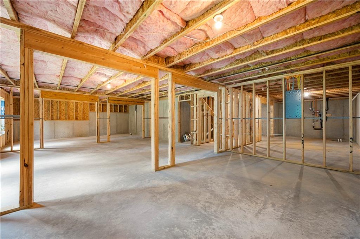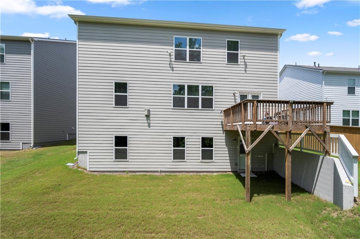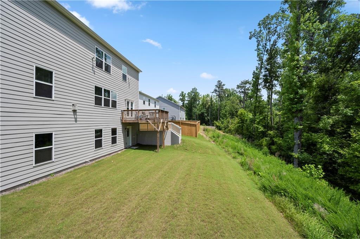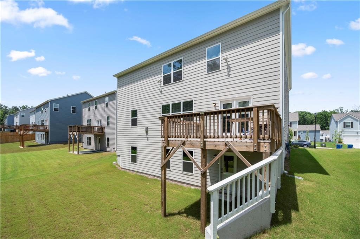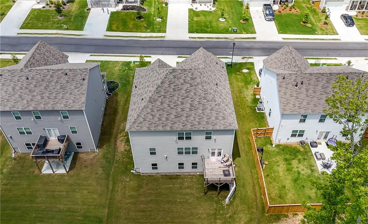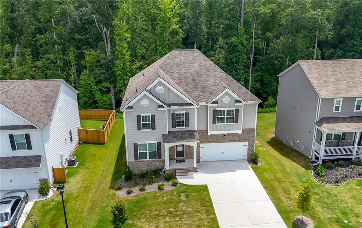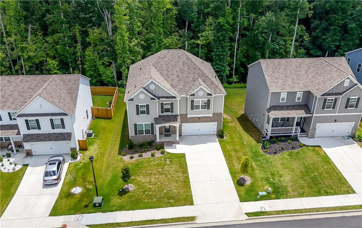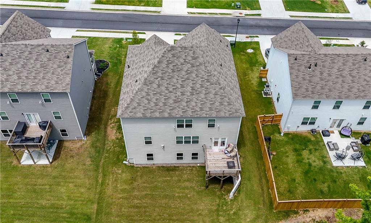865 Athena Bend
Fairburn, GA 30213
$499,000
Welcome to this beautiful Halton floorplan in the sought after Oakhurst Glen community. This beautiful DR Horton 2-story resale home on a full basement, perfectly designed for modern living with stylish finishes and thoughtful upgrades throughout! The open floor plan features a spacious family room with a cozy fireplace, flowing seamlessly into the large eat-in kitchen. Enjoy cooking and entertaining with granite countertops, gray cabinetry, a tiled backsplash, center island, walk-in pantry, and a designated coffee bar or flex living area. All stainless steel appliances remain. Main-level highlights include engineered hardwood floors, a guest bedroom, and a full bath—ideal for guests or multigenerational living. Upstairs, a loft offers great flex space for a home office, media room, or play area. The oversized primary suite is a true retreat with a sitting area, dual walk-in closets, and a spa-like bath featuring granite countertops, gray cabinetry, dual sinks, a separate soaking tub, tiled shower, and tile floors. Three oversized secondary bedrooms share a hall bath with dual vanities, white cabinetry, a separate toilet/shower area, and a cultured marble countertop. A large walk-in laundry room and a deep linen closet add convenience and storage. Enjoy outdoor living on the back deck overlooking a private backyard with peaceful views of the creek area. The unfinished basement offers a blank canvas to complete your dream space and customize your landscaping. Additional features include iron stair spindles, recessed lighting, and a two-car garage on the main level. Barely over a year old, this home feels like new and is located in a community with fantastic amenities!
- SubdivisionOakhurst Glen
- Zip Code30213
- CityFairburn
- CountyFulton - GA
Location
- ElementaryRenaissance
- JuniorRenaissance
- HighLangston Hughes
Schools
- StatusActive
- MLS #7605973
- TypeResidential
MLS Data
- Bedrooms5
- Bathrooms3
- Bedroom DescriptionSplit Bedroom Plan
- BasementBath/Stubbed, Unfinished
- FeaturesEntrance Foyer
- KitchenCabinets Other, Kitchen Island
- AppliancesDishwasher, Disposal, Gas Cooktop, Microwave
- HVACCentral Air
- Fireplaces1
- Fireplace DescriptionFamily Room
Interior Details
- StyleTraditional
- ConstructionBrick Front
- Built In2024
- StoriesArray
- ParkingAttached
- FeaturesPrivate Yard
- ServicesHomeowners Association, Park, Playground, Pool
- SewerPublic Sewer
- Lot DescriptionBack Yard, Front Yard
- Lot Dimensionsx
- Acres0.19
Exterior Details
Listing Provided Courtesy Of: Keller Williams Realty Signature Partners 678-631-1700
Listings identified with the FMLS IDX logo come from FMLS and are held by brokerage firms other than the owner of
this website. The listing brokerage is identified in any listing details. Information is deemed reliable but is not
guaranteed. If you believe any FMLS listing contains material that infringes your copyrighted work please click here
to review our DMCA policy and learn how to submit a takedown request. © 2025 First Multiple Listing
Service, Inc.
This property information delivered from various sources that may include, but not be limited to, county records and the multiple listing service. Although the information is believed to be reliable, it is not warranted and you should not rely upon it without independent verification. Property information is subject to errors, omissions, changes, including price, or withdrawal without notice.
For issues regarding this website, please contact Eyesore at 678.692.8512.
Data Last updated on September 11, 2025 5:49pm


