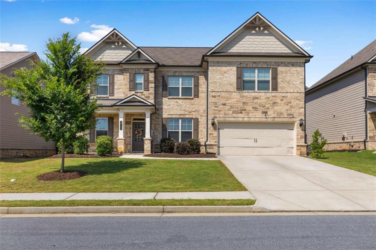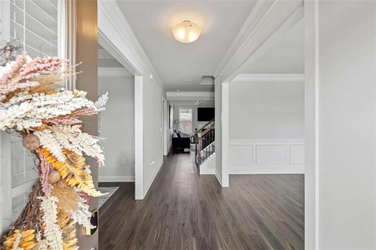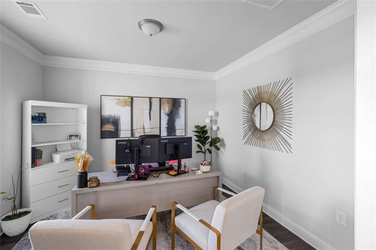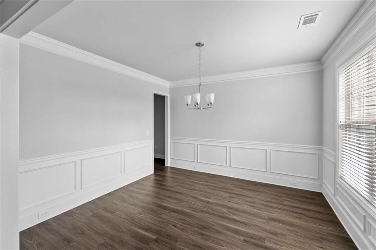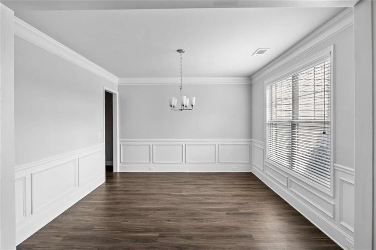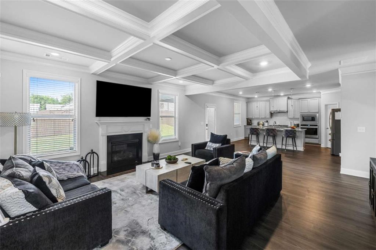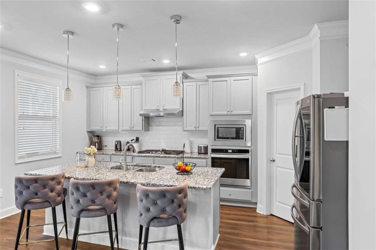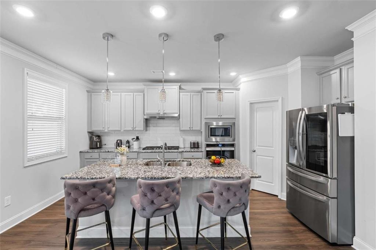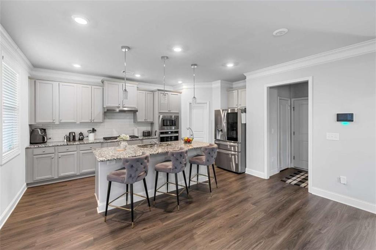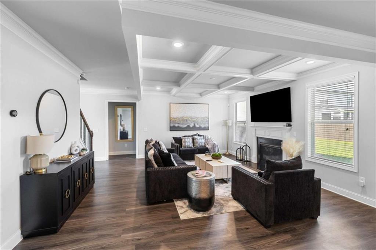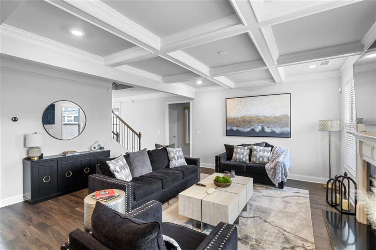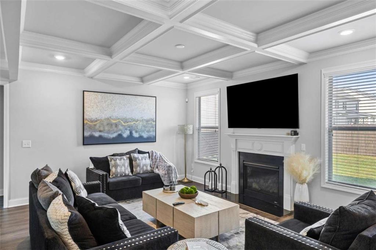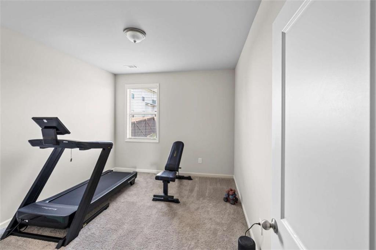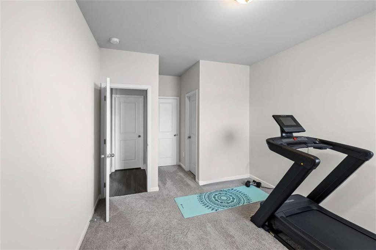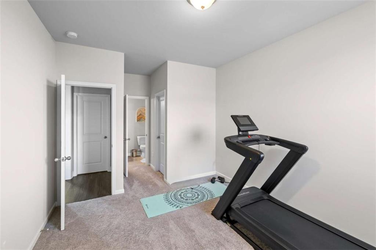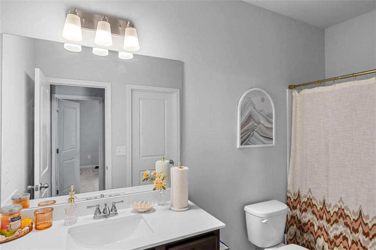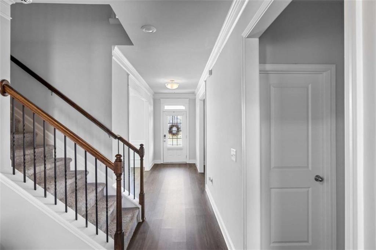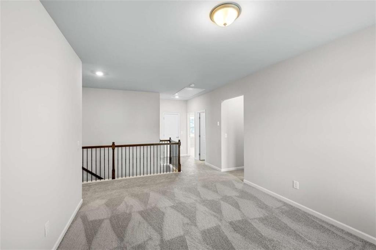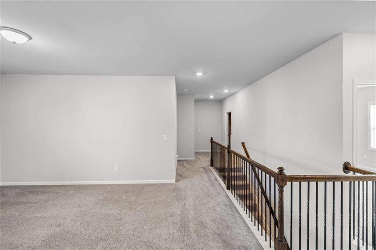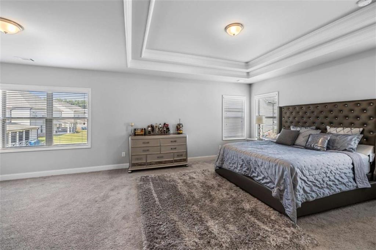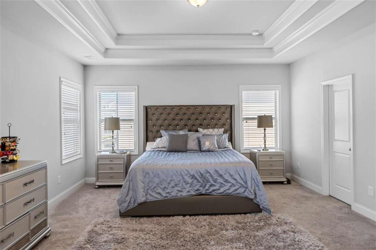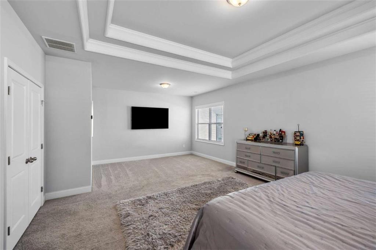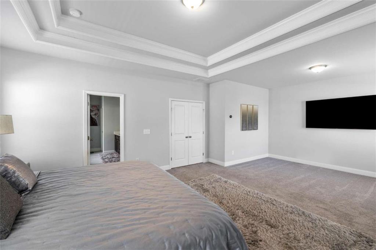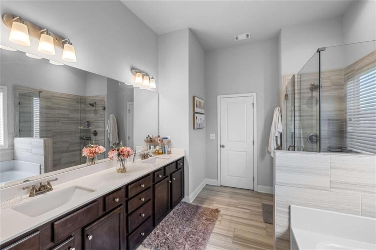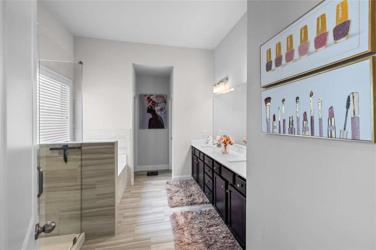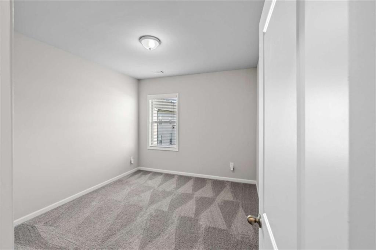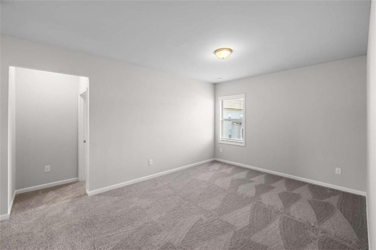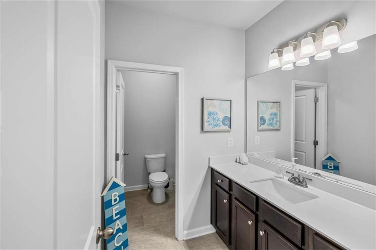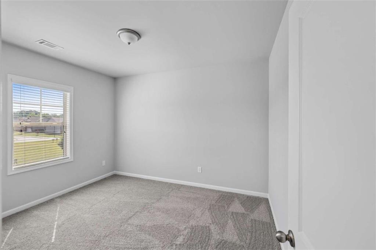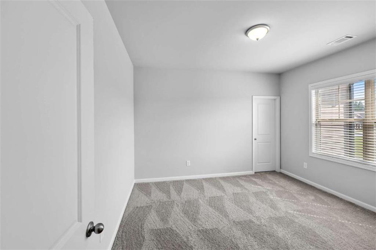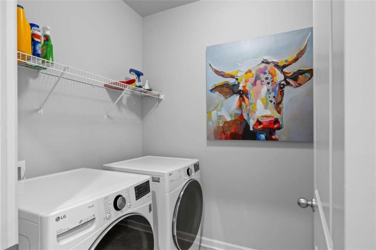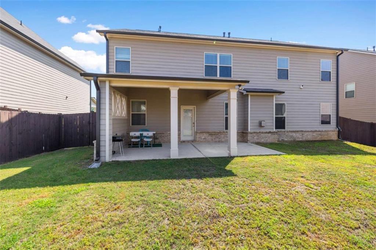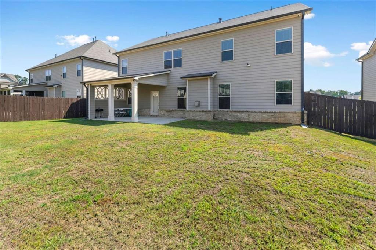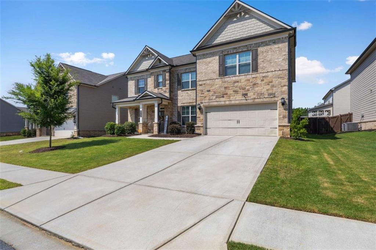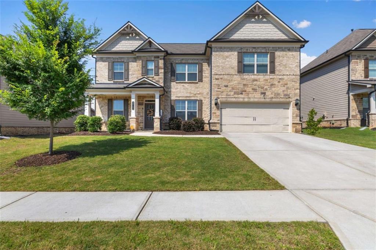3717 Blue Goose Lane
Loganville, GA 30052
$549,900
Discover Modern Sophistication in Gwinnett County's Coveted Central Park Community. The perfect blend of timeless elegance and modern comfort in this stunning 5-bedroom, 3-bath residence, designed for effortless entertaining and serene everyday living, this exceptional home offers thoughtfully curated finishes and inviting indoor-outdoor spaces. From the moment you step inside, rich hardwood floors and abundant natural light welcome you into a spacious, open-concept main level. The formal living and dining rooms set the stage for memorable gatherings, while the heart of the home-a chef's kitchen-impresses with stylish gray cabinetry, stainless steel appliances, and an oversized island with breakfast bar seating. This space seamlessly flows into a sunlit breakfast area and a grand family room with elegant coffered ceilings, creating a warm and inviting atmosphere. The main-level offers a bedroom and full bath providing flexibility for guests, loved ones, or a private home office. On the Upper, enjoy a versatile loft offering endless possibilities for a media room, playroom, or lounge. The lavish primary suite invites you to unwind with its own sitting area, spa-inspired bath featuring a soaking tub, separate shower, dual vanities, and an expansive walk-in closet. Three additional spacious bedrooms share a well-appointed full bath, ensuring comfort and creating memorable experiences for everyone. Extend your living space outdoors to the covered patio, a perfect setting for al fresco dining, cozy evenings, or vibrant celebrations, all framed by a fenced backyard offering privacy and charm. Perfectly positioned just minutes from Loganville Town Centre, boutique shopping, dining, and scenic parks and trails, this remarkable home delivers luxury living in an unbeatable location. Schedule your private tour today and experience the elegance and lifestyle of Central Park living!
- SubdivisionCentral Park
- Zip Code30052
- CityLoganville
- CountyGwinnett - GA
Location
- StatusActive
- MLS #7605909
- TypeResidential
MLS Data
- Bedrooms5
- Bathrooms3
- Bedroom DescriptionOversized Master, Sitting Room
- RoomsFamily Room, Laundry, Loft
- FeaturesBeamed Ceilings, Entrance Foyer, High Ceilings, High Ceilings 10 ft Main, High Ceilings 10 ft Upper, High Speed Internet, Walk-In Closet(s)
- KitchenBreakfast Bar, Cabinets Stain, Kitchen Island, Pantry Walk-In, Solid Surface Counters, Stone Counters, View to Family Room
- AppliancesDishwasher, Gas Cooktop, Gas Oven/Range/Countertop, Microwave, Refrigerator
- HVACCentral Air
- Fireplaces1
- Fireplace DescriptionFamily Room
Interior Details
- StyleTraditional
- ConstructionBrick, Brick Front
- Built In2021
- StoriesArray
- ParkingAttached, Garage
- ServicesHomeowners Association, Park, Playground, Sidewalks
- UtilitiesCable Available, Electricity Available, Natural Gas Available, Phone Available
- SewerPublic Sewer
- Lot DescriptionLevel
- Acres0.17
Exterior Details
Listing Provided Courtesy Of: Compass 404-668-6621
Listings identified with the FMLS IDX logo come from FMLS and are held by brokerage firms other than the owner of
this website. The listing brokerage is identified in any listing details. Information is deemed reliable but is not
guaranteed. If you believe any FMLS listing contains material that infringes your copyrighted work please click here
to review our DMCA policy and learn how to submit a takedown request. © 2026 First Multiple Listing
Service, Inc.
This property information delivered from various sources that may include, but not be limited to, county records and the multiple listing service. Although the information is believed to be reliable, it is not warranted and you should not rely upon it without independent verification. Property information is subject to errors, omissions, changes, including price, or withdrawal without notice.
For issues regarding this website, please contact Eyesore at 678.692.8512.
Data Last updated on January 28, 2026 1:03pm


