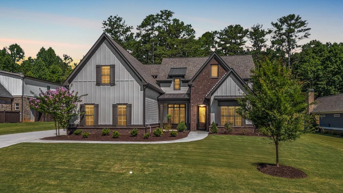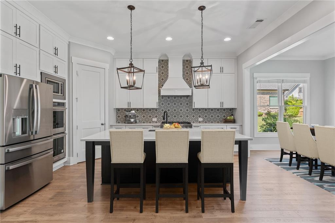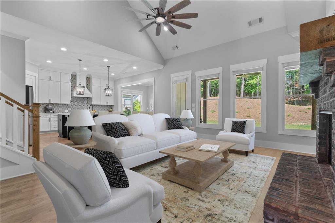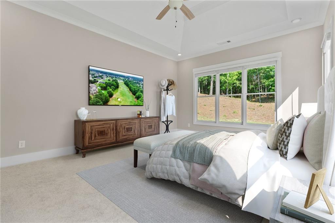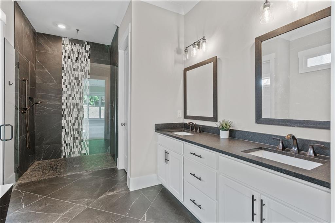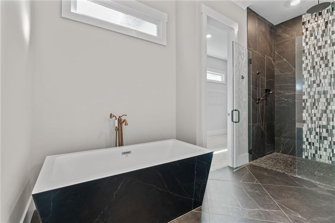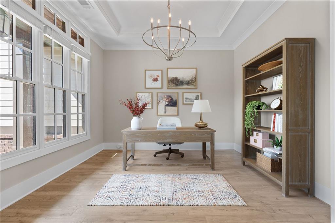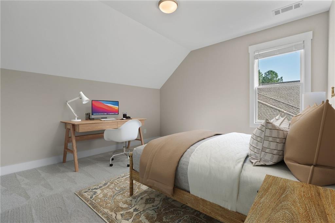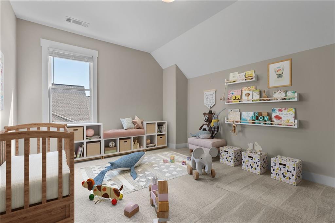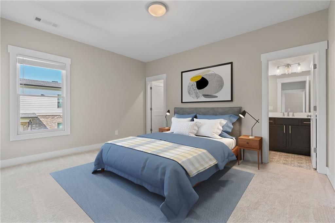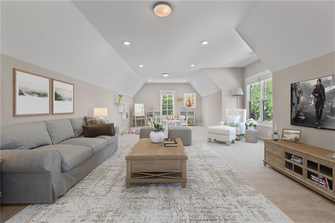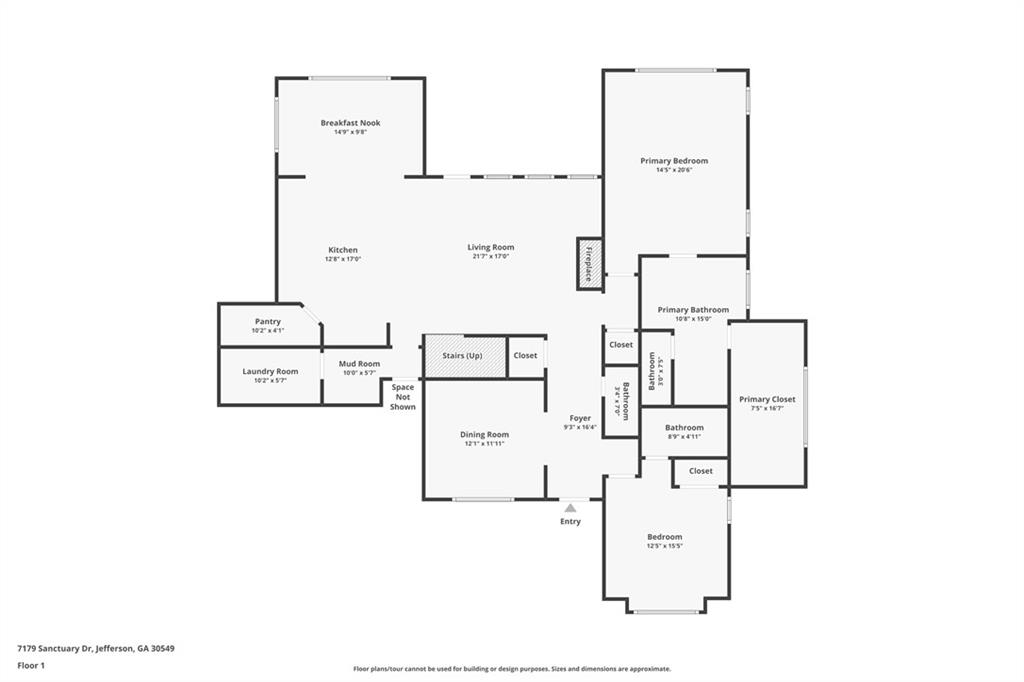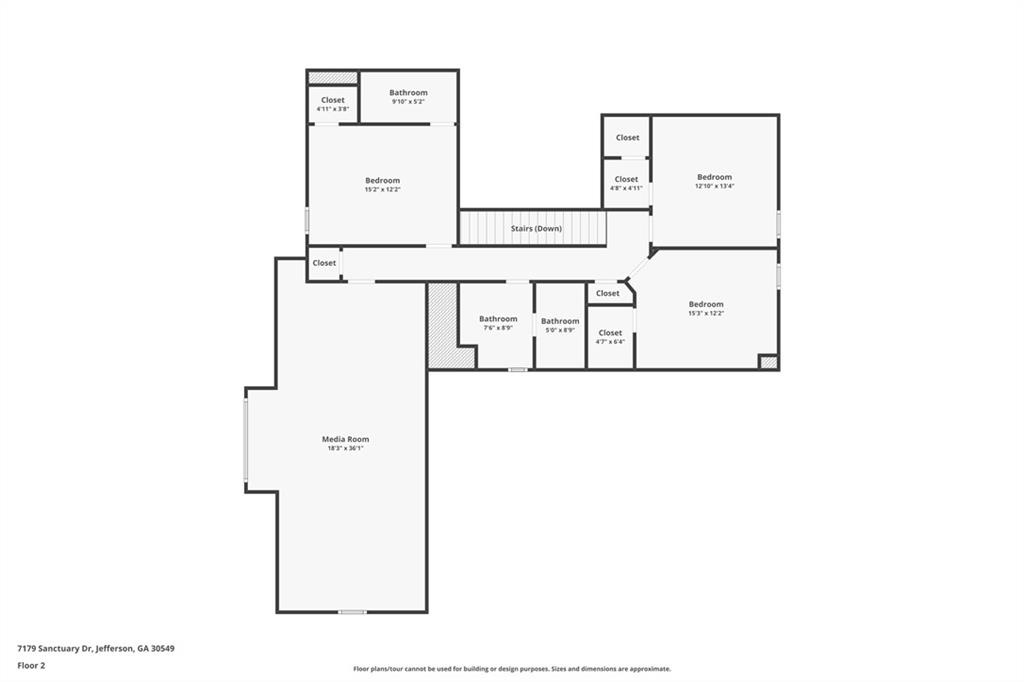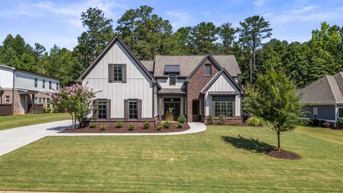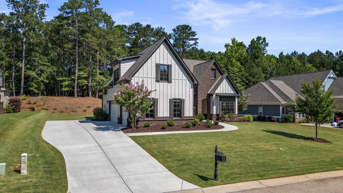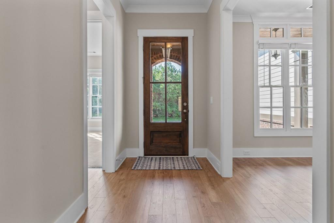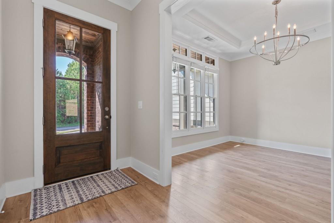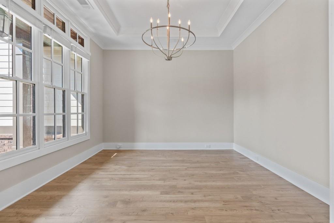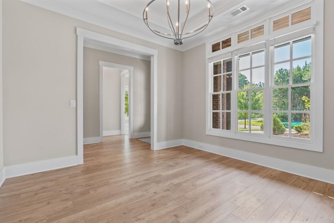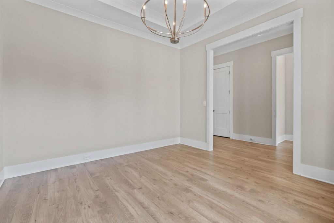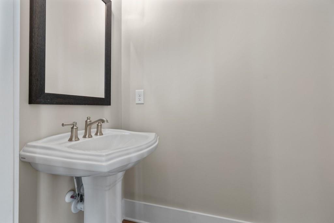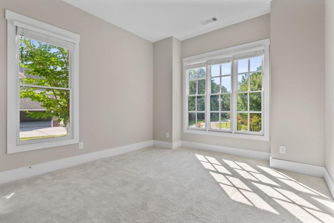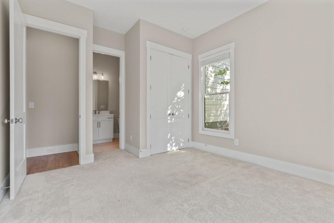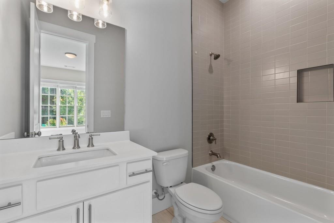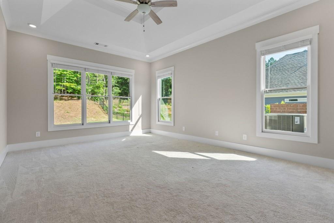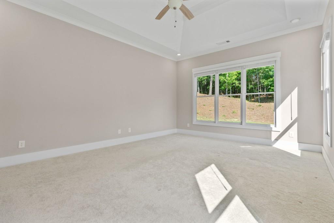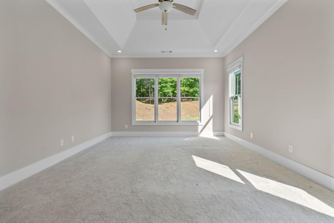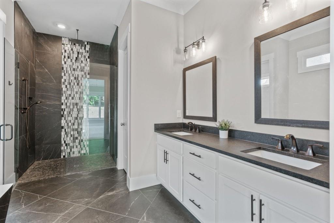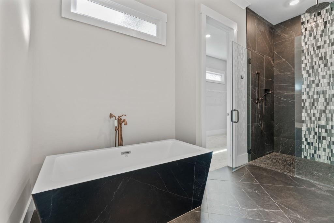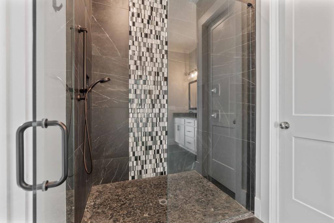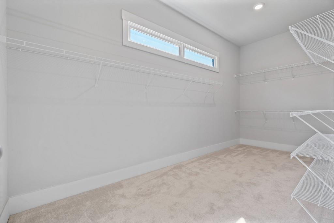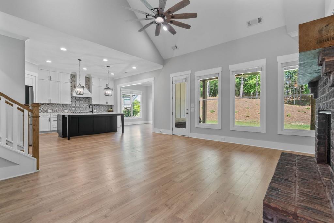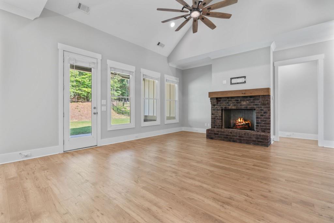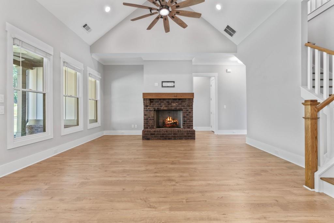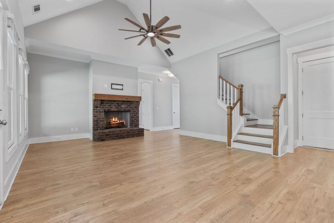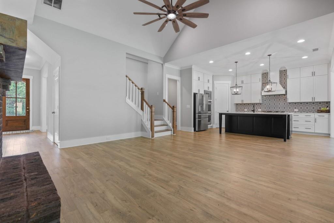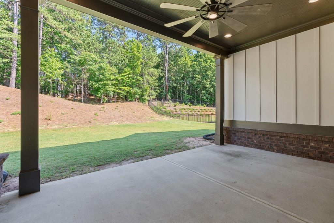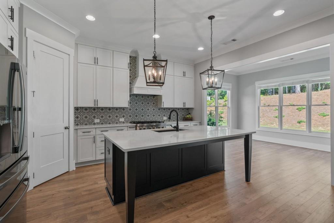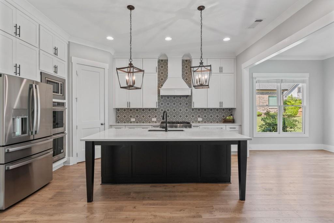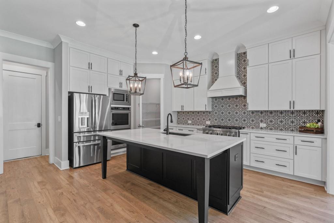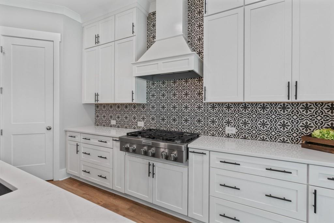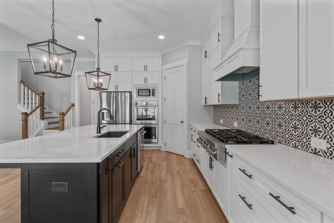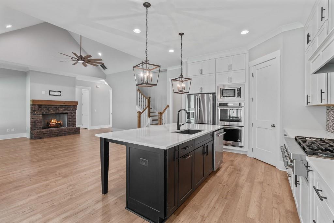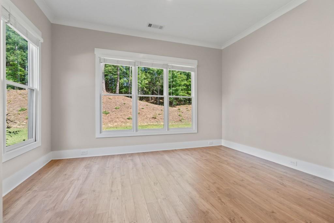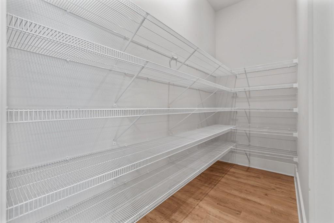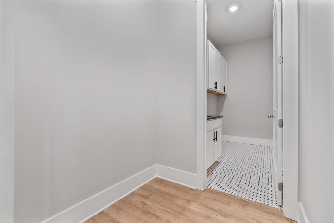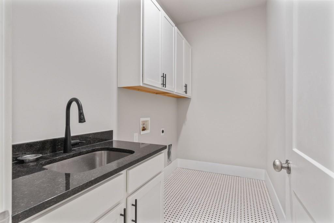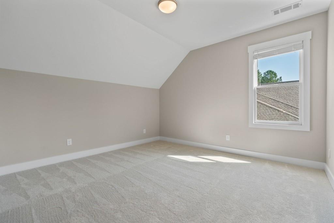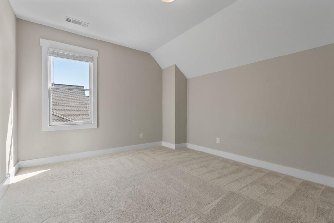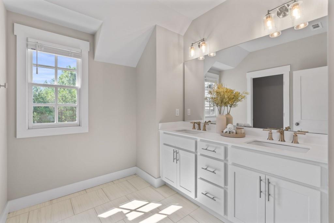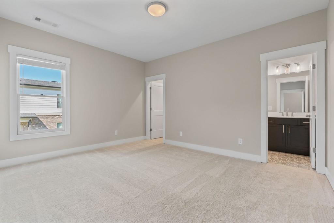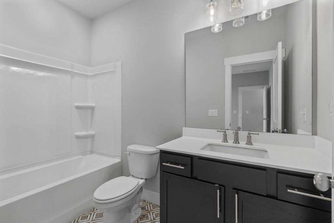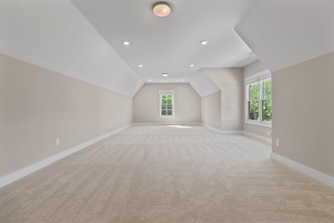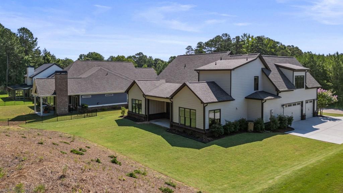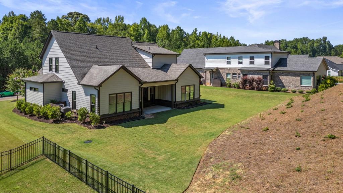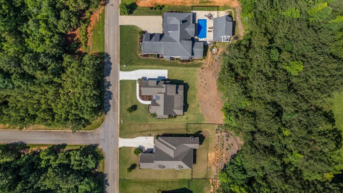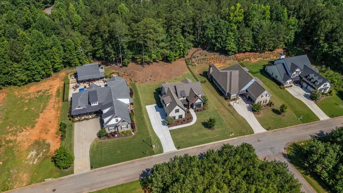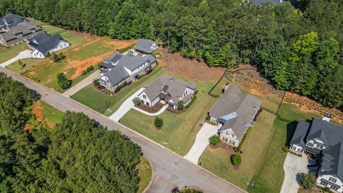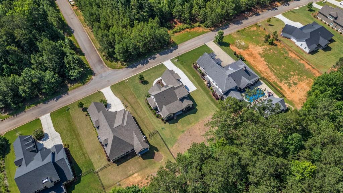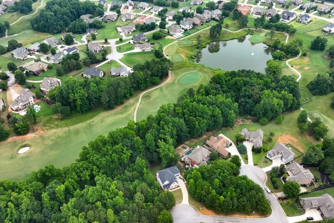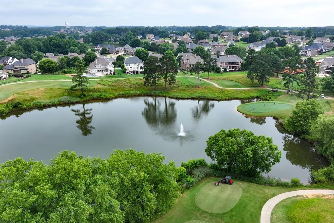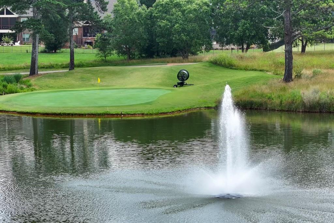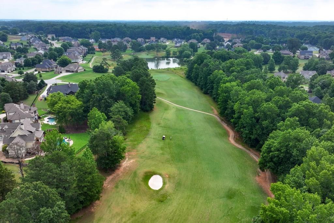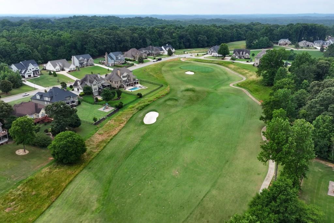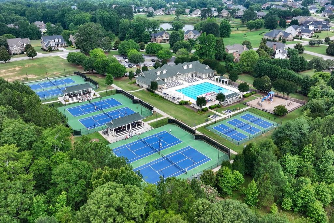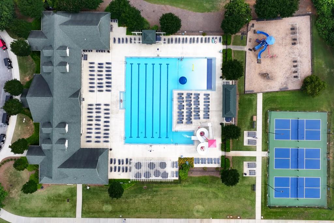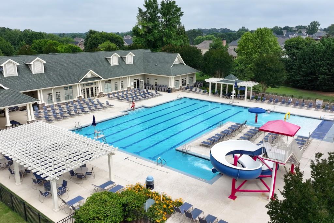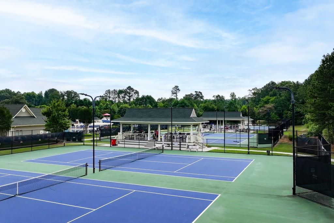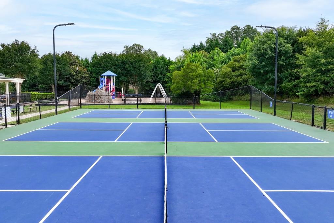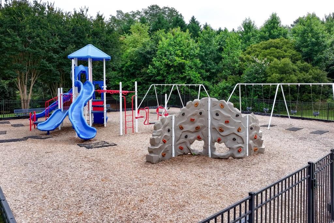7179 Sanctuary Drive
Jefferson, GA 30549
$749,888
Stunning 5 Bed, 4.5 Bath Home situated in the sought-after Traditions of Braselton community. This expertly planned residence showcases a contemporary open-concept design featuring both an elegant Primary Suite and a well-appointed Guest Bedroom with en-suite on the Main Level. Step inside to discover bright, expansive spaces with soaring ceilings, rich hardwood floors, and carefully curated designer details throughout. The chef-inspired Kitchen serves as the home's centerpiece, featuring premium stainless steel appliances, including dual wall ovens, a commercial-grade cooktop and vent hood, abundant white cabinetry, and an oversized island that flows seamlessly into the dramatic two-story Family Room and Dining Area. The Family Room creates a warm ambiance with its corner fireplace and floor-to-ceiling windows, showcasing beautiful backyard views. The Primary Suite features an elegant tray ceiling and a spa-inspired bath, complete with a deep soaking tub, dual vanities, a custom walk-in shower, and an expansive walk-in closet. Upstairs, find three additional spacious Bedrooms, plus a substantial Flex/Bonus Room that provides endless possibilities, ideal for a Media Room or Playroom, and is tucked away from the rest of the Home. The oversized three-car Garage provides plenty of extra storage space and workspace potential. Traditions of Braselton residents enjoy resort-caliber amenities including championship golf, an elegant clubhouse, a fitness center, an Olympic pool, tennis courts, and scenic trails. This home delivers the perfect balance of contemporary finishes, intelligent design, and exceptional community lifestyle at an outstanding value. Certified Move-In Ready, this Home has already been professionally appraised by D.S. Murphy, thoroughly pre-inspected by Sure Thing Home Inspections, and is backed by a comprehensive 2-10 Home Warranty, providing added confidence and peace of mind.
- SubdivisionTraditions Of Braselton
- Zip Code30549
- CityJefferson
- CountyJackson - GA
Location
- ElementaryGum Springs
- JuniorWest Jackson
- HighJackson County
Schools
- StatusPending
- MLS #7605748
- TypeResidential
MLS Data
- Bedrooms5
- Bathrooms4
- Half Baths1
- Bedroom DescriptionMaster on Main, Oversized Master
- RoomsBonus Room, Library
- FeaturesDouble Vanity, Entrance Foyer, High Ceilings 10 ft Main, Tray Ceiling(s), Walk-In Closet(s)
- KitchenBreakfast Bar, Breakfast Room, Cabinets White, Kitchen Island, Pantry Walk-In, Solid Surface Counters, View to Family Room
- AppliancesDishwasher, Disposal
- HVACCentral Air
- Fireplaces1
- Fireplace DescriptionFamily Room
Interior Details
- StyleTraditional
- ConstructionBrick, Brick Front, Cement Siding
- Built In2021
- StoriesArray
- ParkingAttached, Garage
- ServicesClubhouse, Fishing, Fitness Center, Golf, Homeowners Association, Near Schools, Pool, Sidewalks, Tennis Court(s)
- UtilitiesCable Available, Electricity Available, Sewer Available, Underground Utilities, Water Available
- SewerPublic Sewer
- Lot DescriptionLevel
- Lot Dimensions100x210x101x210
- Acres0.48
Exterior Details
Listing Provided Courtesy Of: RE/MAX Legends 770-963-5181
Listings identified with the FMLS IDX logo come from FMLS and are held by brokerage firms other than the owner of
this website. The listing brokerage is identified in any listing details. Information is deemed reliable but is not
guaranteed. If you believe any FMLS listing contains material that infringes your copyrighted work please click here
to review our DMCA policy and learn how to submit a takedown request. © 2025 First Multiple Listing
Service, Inc.
This property information delivered from various sources that may include, but not be limited to, county records and the multiple listing service. Although the information is believed to be reliable, it is not warranted and you should not rely upon it without independent verification. Property information is subject to errors, omissions, changes, including price, or withdrawal without notice.
For issues regarding this website, please contact Eyesore at 678.692.8512.
Data Last updated on September 5, 2025 11:07am


