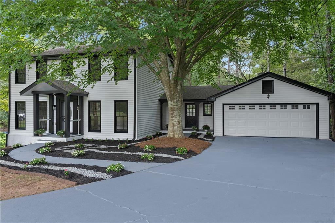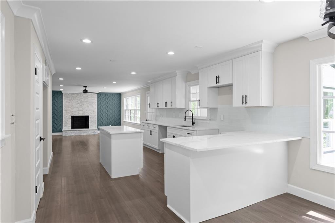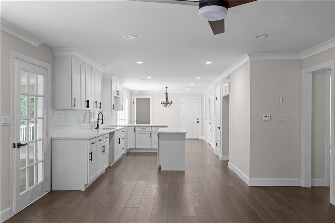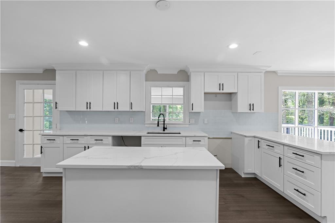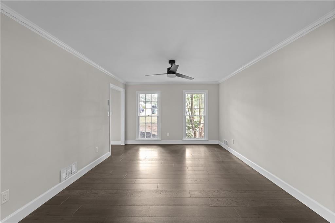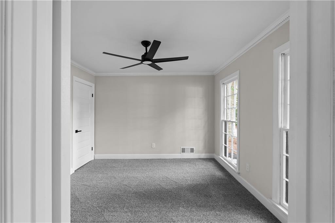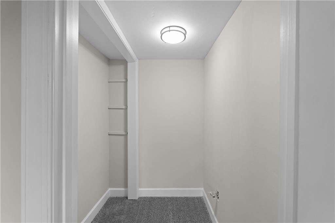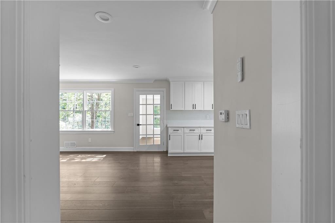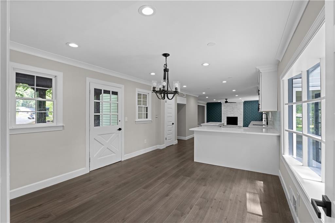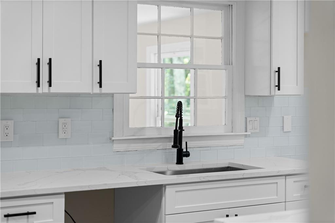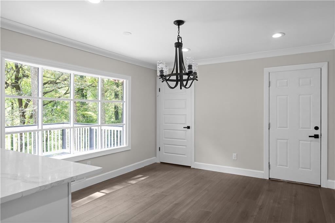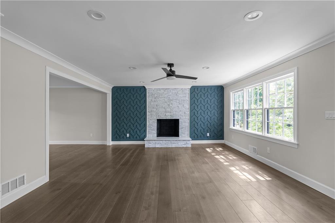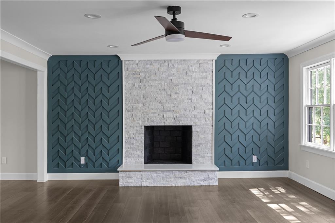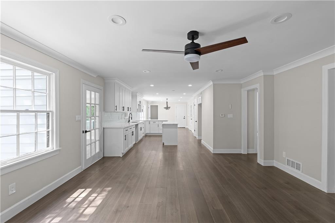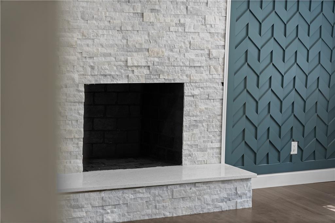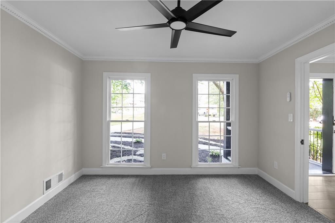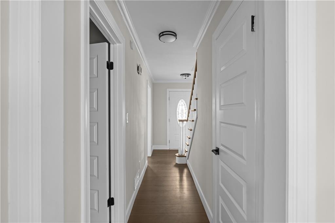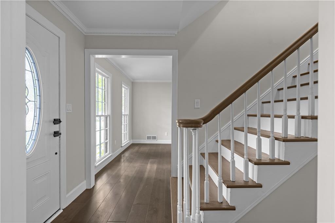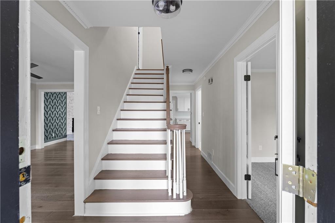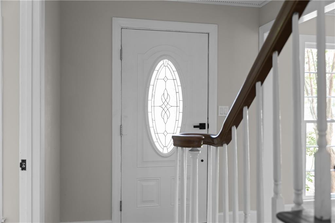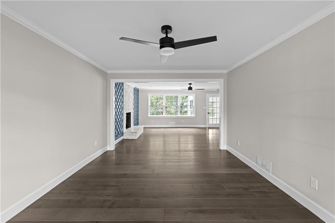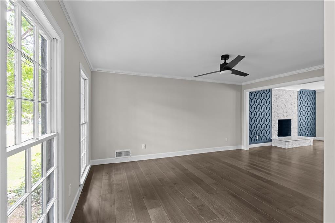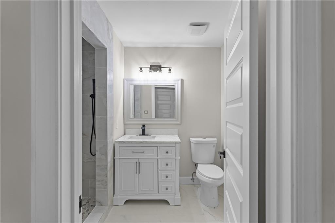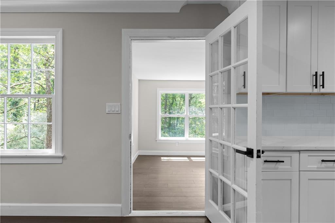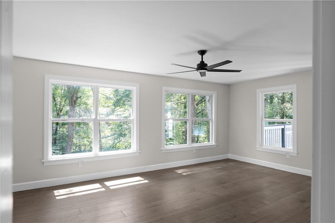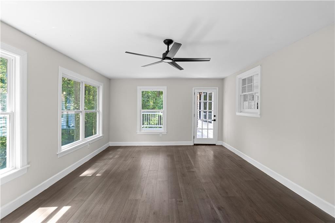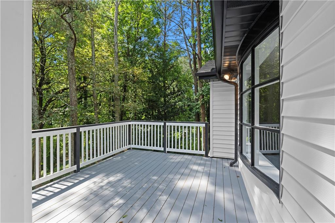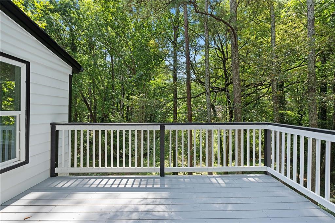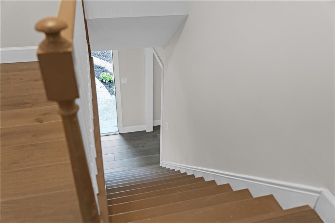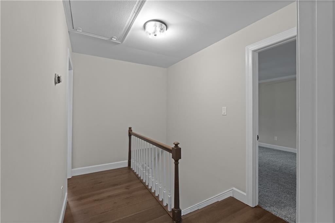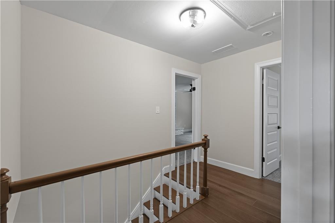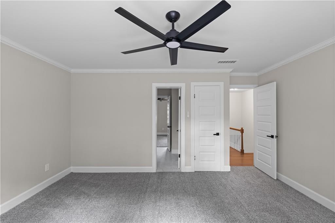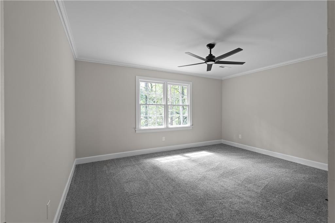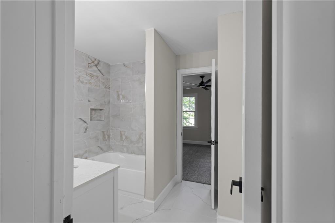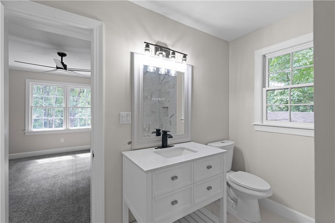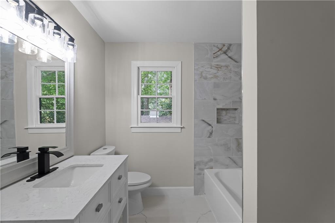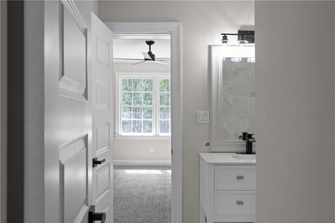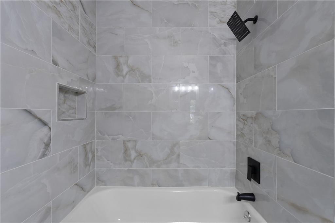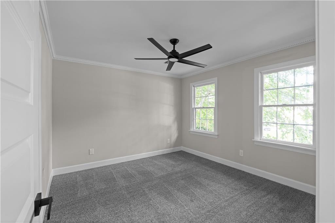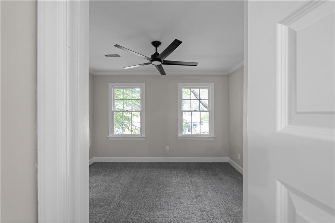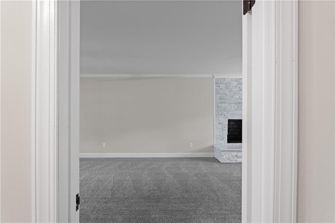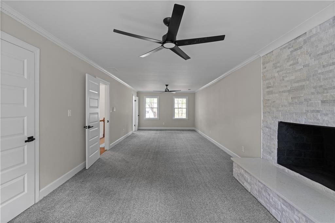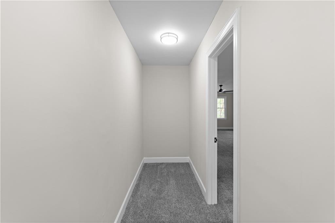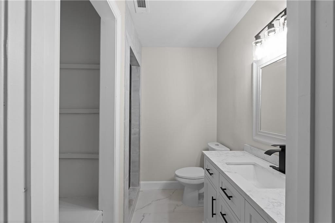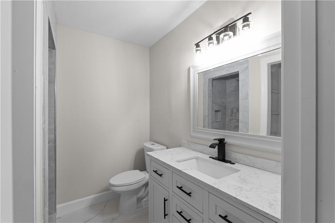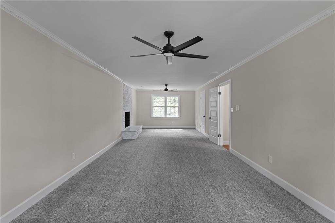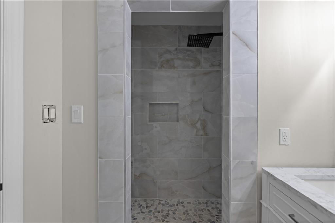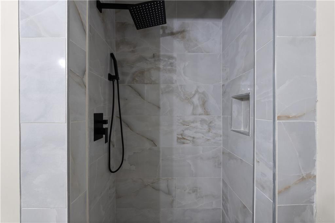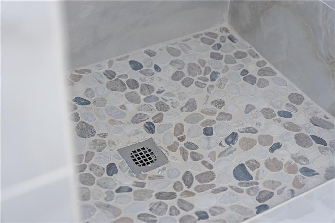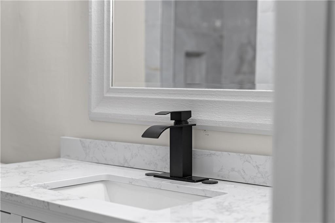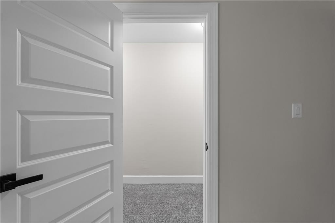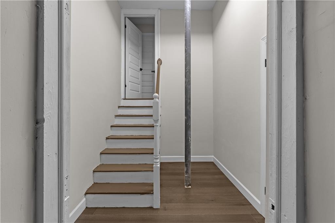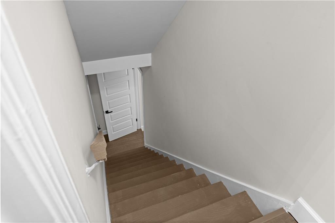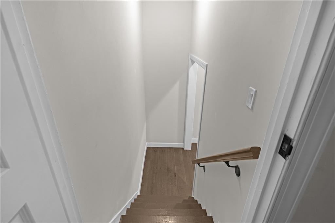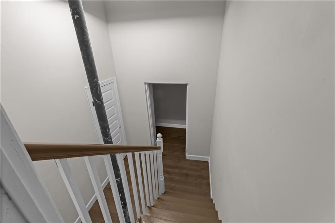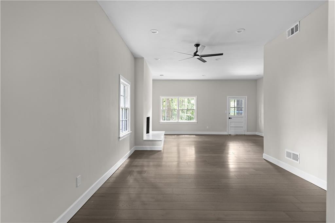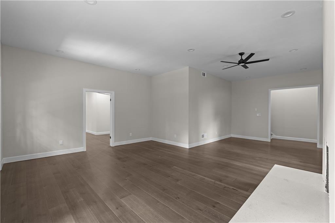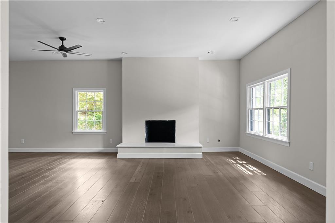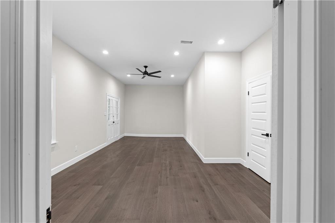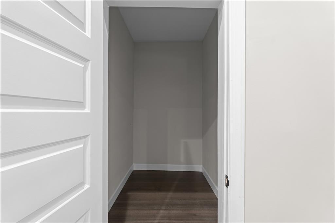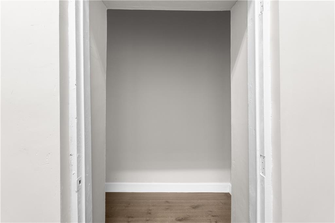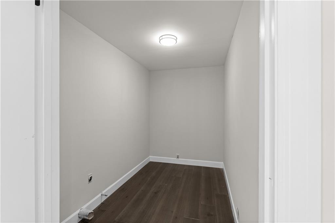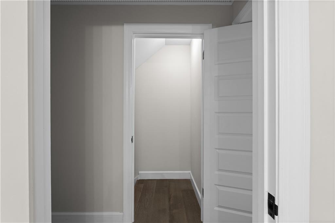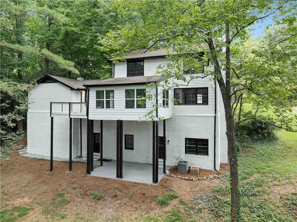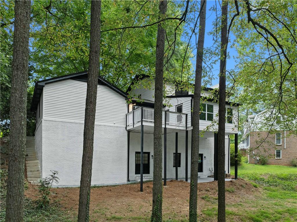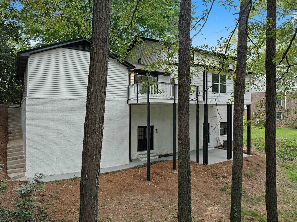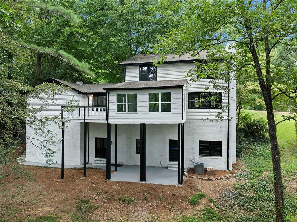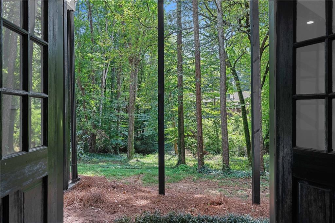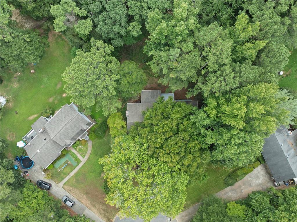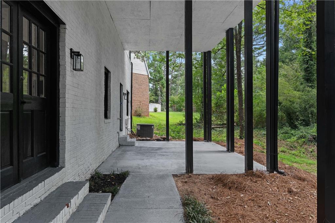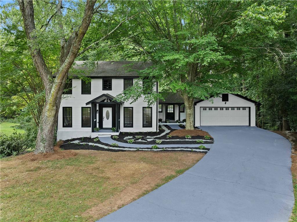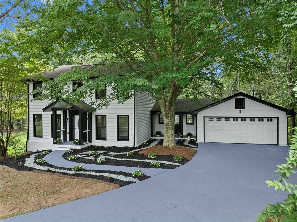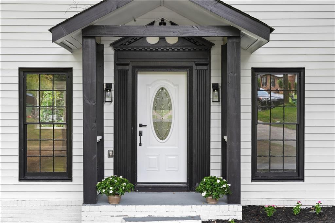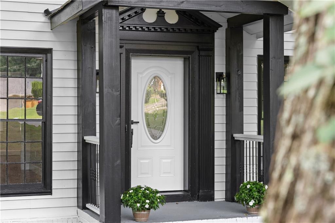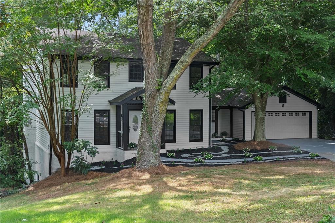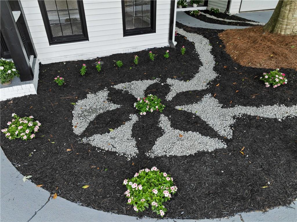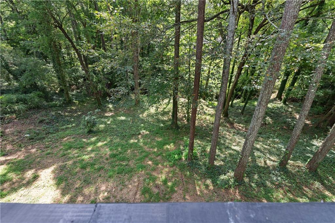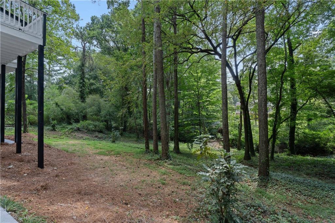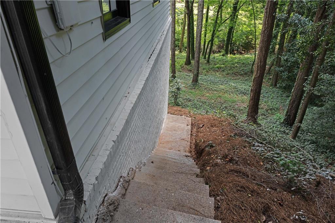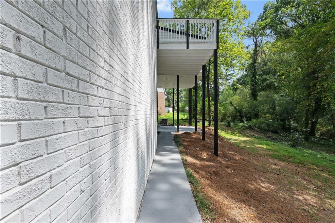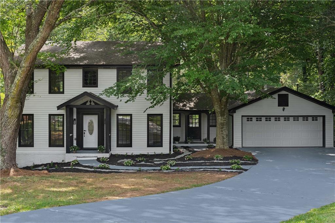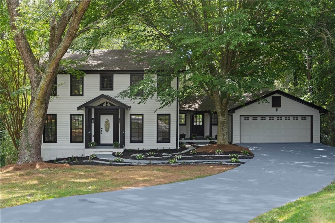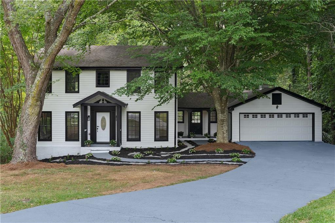772 Brookwood Terrace SW
Lilburn, GA 30047
$525,000
SELLER IS WILLING TO CONTRIBUTE TOWARDS CLOSING COST!! Welcome to this stunning and spacious cul-de-sac home located in the highly sought-after Parkview High School district. Boasting over 3,700 square feet of living space, this 5-bedroom, 3-bath residence features a thoughtfully designed open floor plan and is packed with stylish upgrades throughout. Step into the heart of the home—a brand-new kitchen outfitted with white cabinetry, quartz countertops, and all-new appliances, perfect for both everyday meals and entertaining. The kitchen offers ample storage and functionality, making it a dream for any home chef. The main level includes a generous guest bedroom and a full bath—ideal for visitors or multi-generational living. Upstairs, retreat to the oversized master suite, complete with a cozy fireplace for a relaxing sitting area and a massive walk-in closet. Two additional upstairs bedrooms are connected by a Jack-and-Jill bathroom, offering privacy and convenience. The fully finished walk-out basement impresses with 12+ foot ceilings, an additional bedroom, and a large living space—perfect for a media room, play area, or private guest suite. Exterior features include a combination of 4-sided brick foundation and durable vinyl siding, a brand-new rear deck, a charming front porch, and an enclosed sunroom—all designed for comfort and low-maintenance living. Major systems have been updated with new plumbing, electrical, and a newer roof for peace of mind. With no HOA and a prime location near top-rated schools, shopping, dining, and parks, this home is a rare gem in the Parkview community. Don’t miss your chance to own this move-in-ready beauty—schedule your showing today!
- SubdivisionLee Acres
- Zip Code30047
- CityLilburn
- CountyGwinnett - GA
Location
- StatusActive
- MLS #7605665
- TypeResidential
MLS Data
- Bedrooms5
- Bathrooms3
- Bedroom DescriptionOversized Master, Sitting Room
- RoomsBasement, Family Room
- BasementDaylight, Finished, Full, Interior Entry, Walk-Out Access
- FeaturesCrown Molding, Disappearing Attic Stairs, Entrance Foyer, High Ceilings 9 ft Main, High Ceilings 10 ft Lower, High Speed Internet, Walk-In Closet(s)
- KitchenCabinets White, Eat-in Kitchen, Kitchen Island, Pantry, View to Family Room
- AppliancesDishwasher, Electric Range, Microwave
- HVACCeiling Fan(s), Central Air
- Fireplaces3
- Fireplace DescriptionBasement, Family Room, Master Bedroom
Interior Details
- StyleTraditional
- ConstructionVinyl Siding
- Built In1973
- StoriesArray
- ParkingAttached, Driveway, Garage, Garage Door Opener, Garage Faces Front, Kitchen Level, Level Driveway
- FeaturesPrivate Entrance, Private Yard
- UtilitiesCable Available, Electricity Available, Natural Gas Available, Water Available
- SewerPublic Sewer
- Lot DescriptionBack Yard, Cul-de-sac Lot, Private, Sloped, Wooded
- Lot Dimensionsx 50
- Acres0.81
Exterior Details
Listing Provided Courtesy Of: Dynasty Realty, LLC 404-388-6025
Listings identified with the FMLS IDX logo come from FMLS and are held by brokerage firms other than the owner of
this website. The listing brokerage is identified in any listing details. Information is deemed reliable but is not
guaranteed. If you believe any FMLS listing contains material that infringes your copyrighted work please click here
to review our DMCA policy and learn how to submit a takedown request. © 2025 First Multiple Listing
Service, Inc.
This property information delivered from various sources that may include, but not be limited to, county records and the multiple listing service. Although the information is believed to be reliable, it is not warranted and you should not rely upon it without independent verification. Property information is subject to errors, omissions, changes, including price, or withdrawal without notice.
For issues regarding this website, please contact Eyesore at 678.692.8512.
Data Last updated on December 9, 2025 4:03pm


