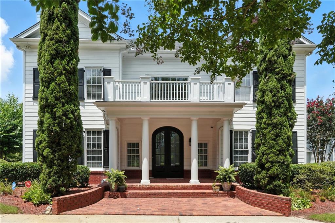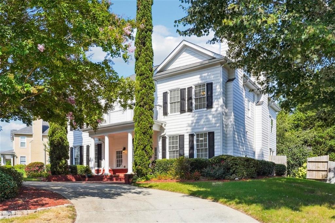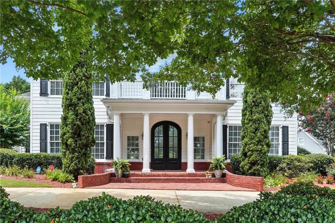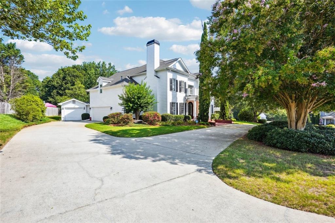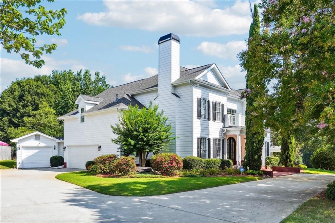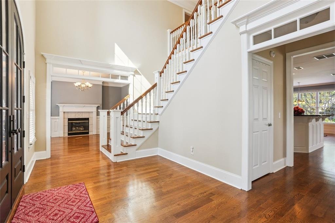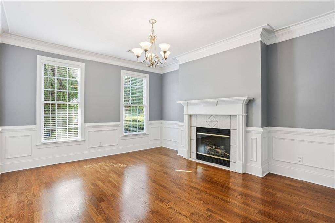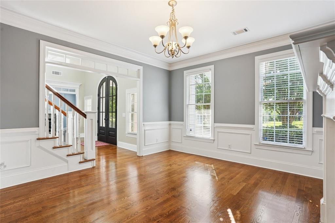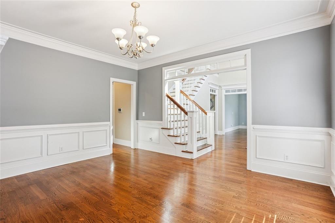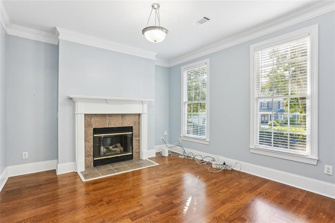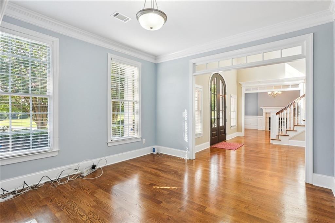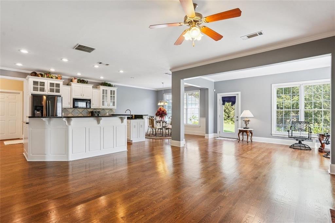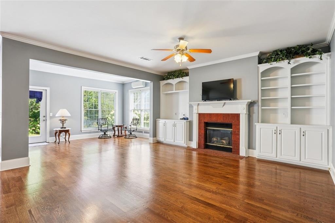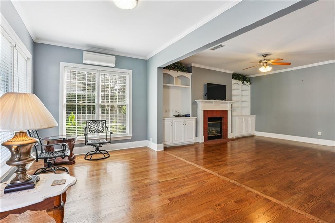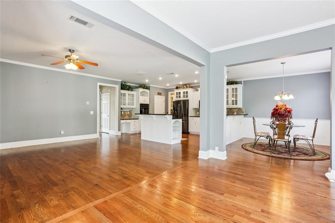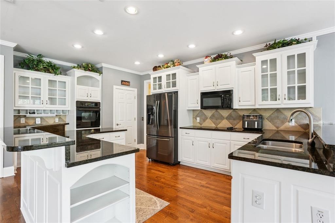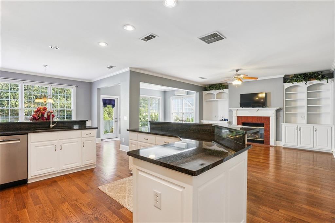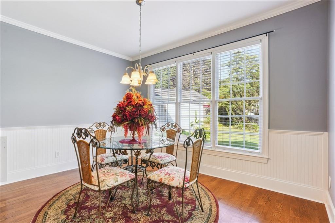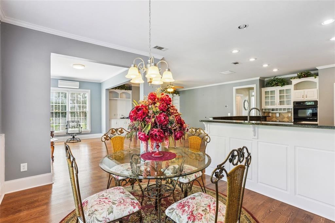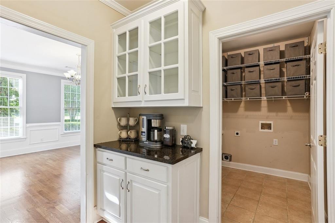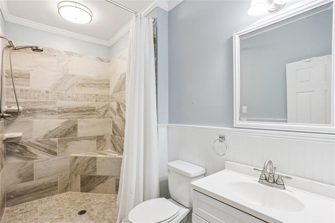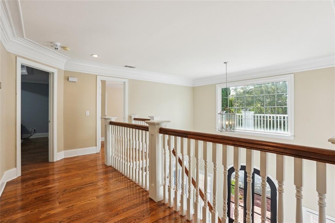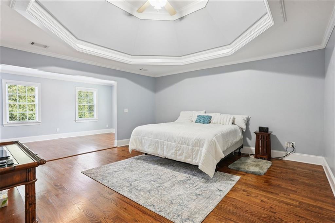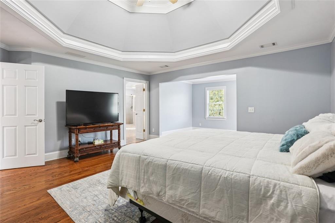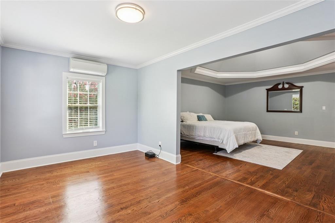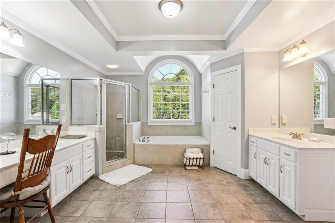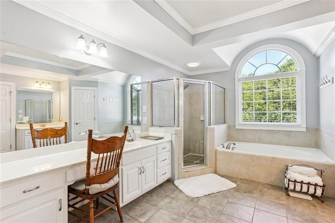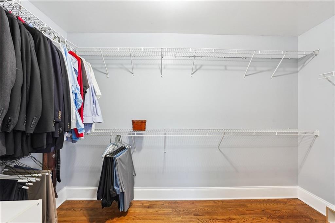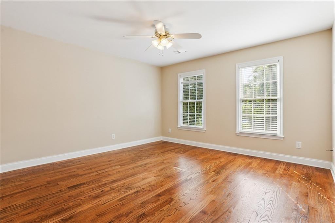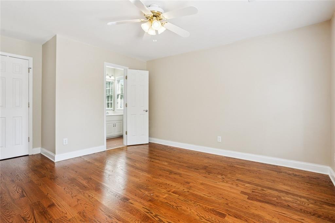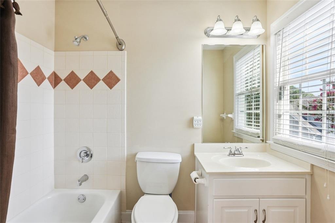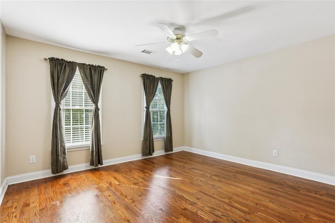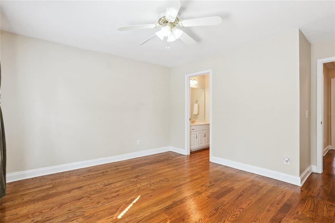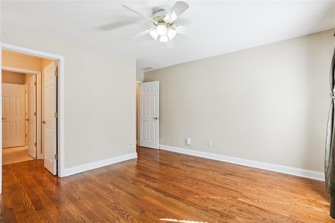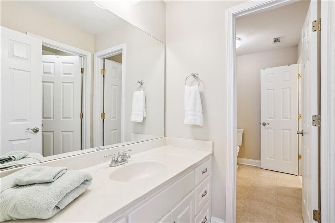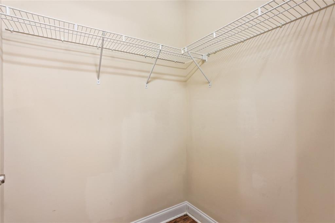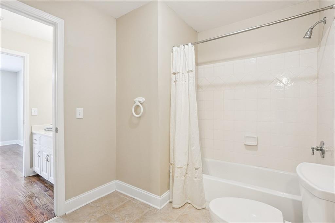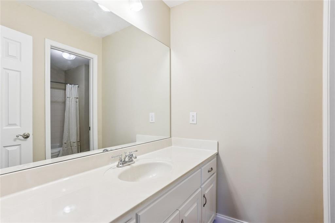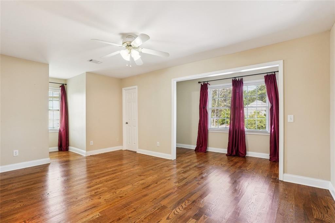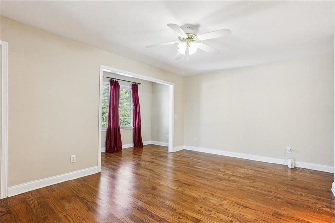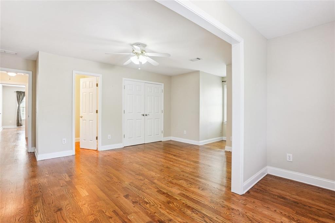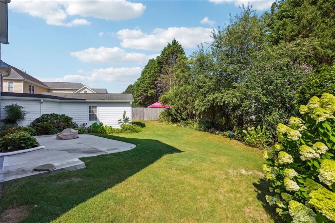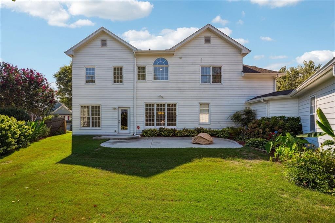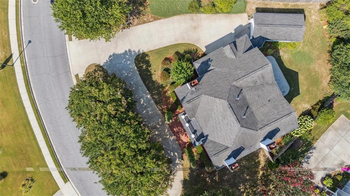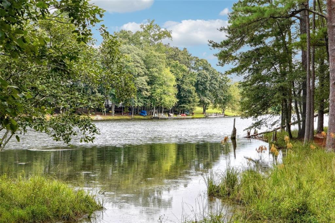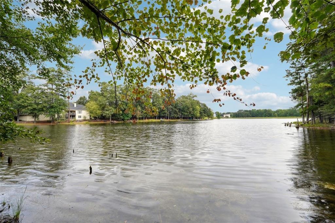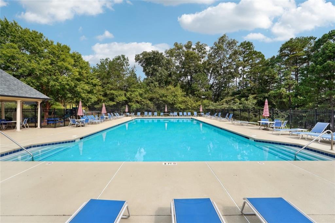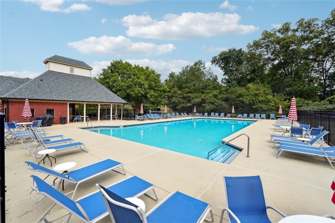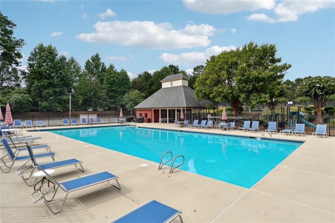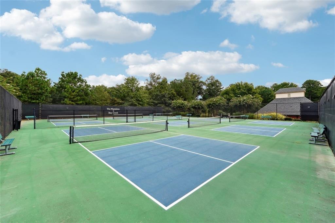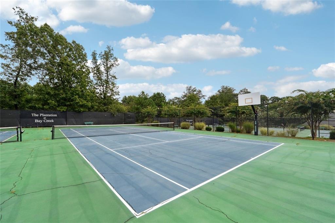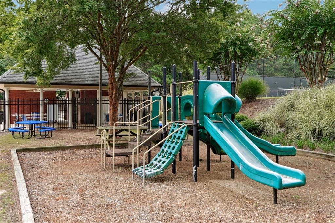360 Bay Grove Road
Loganville, GA 30052
$539,900
Situated in the heart of Loganville in the active Plantation at Bay Creek swim/tennis community and the Archer High School Cluster, this lovely Colonial inspired home with amazing curb appeal will please the most discerning buyer! Custom finishes and special touches abound, including gorgeous hardwoods throughout, crown molding, built-ins, three fireplaces, sunroom, and extended patio in the beautifully landscaped back yard. The formal living room and dining room (both featuring a fireplace) flank the two-story foyer, leading into the fireside family room with a view to the sunroom and perfectly appointed kitchen - Granite counters, large island with breakfast bar, white cabinetry, wall oven, pantry, a convenient coffee bar, and additional casual dining space to make family time special and entertaining a breeze. The laundry room and a full bath round out the main level. Upstairs, the oversized and elegant primary suite features a double-tray ceiling, large sitting room, separate dual vanities, tile shower, soaking tub, and huge walk-in closet. Two of the secondary bedrooms share a Jack-and-Jill bath and the fourth bedroom has a private en-suite bathroom. The location is perfect - Minutes away from a variety of shopping, dining, and many local favorites. Outdoor enthusiasts will appreciate the proximity to Bay Creek Park and Vines Botanical Gardens, offering walking trails, sports facilities, and serene natural settings. Schedule your private showing today!
- SubdivisionPlantation at Bay Creek
- Zip Code30052
- CityLoganville
- CountyGwinnett - GA
Location
- StatusActive
- MLS #7605533
- TypeResidential
MLS Data
- Bedrooms4
- Bathrooms4
- RoomsDen, Great Room, Laundry, Living Room, Sun Room
- FeaturesBookcases, Crown Molding, Disappearing Attic Stairs, Double Vanity, Entrance Foyer 2 Story, Tray Ceiling(s), Walk-In Closet(s)
- KitchenBreakfast Bar, Breakfast Room, Cabinets White, Kitchen Island, Pantry, Stone Counters, View to Family Room
- AppliancesDishwasher, Disposal, Electric Cooktop, Electric Oven/Range/Countertop, Gas Water Heater, Microwave, Refrigerator
- HVACCeiling Fan(s), Central Air
- Fireplaces3
- Fireplace DescriptionFamily Room, Gas Log, Living Room, Other Room
Interior Details
- StyleColonial
- ConstructionCement Siding
- Built In2002
- StoriesArray
- ParkingAttached, Garage, Garage Door Opener, Garage Faces Side, Kitchen Level, Level Driveway
- FeaturesBalcony, Rain Gutters
- ServicesCurbs, Homeowners Association, Pool, Sidewalks, Street Lights, Tennis Court(s)
- SewerPublic Sewer
- Lot DescriptionBack Yard, Front Yard, Landscaped, Level
- Lot Dimensionsx 167
- Acres0.35
Exterior Details
Listing Provided Courtesy Of: RB Realty 678-679-1175
Listings identified with the FMLS IDX logo come from FMLS and are held by brokerage firms other than the owner of
this website. The listing brokerage is identified in any listing details. Information is deemed reliable but is not
guaranteed. If you believe any FMLS listing contains material that infringes your copyrighted work please click here
to review our DMCA policy and learn how to submit a takedown request. © 2025 First Multiple Listing
Service, Inc.
This property information delivered from various sources that may include, but not be limited to, county records and the multiple listing service. Although the information is believed to be reliable, it is not warranted and you should not rely upon it without independent verification. Property information is subject to errors, omissions, changes, including price, or withdrawal without notice.
For issues regarding this website, please contact Eyesore at 678.692.8512.
Data Last updated on September 10, 2025 6:55am


