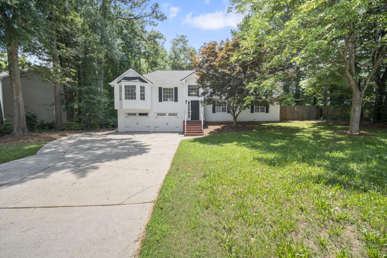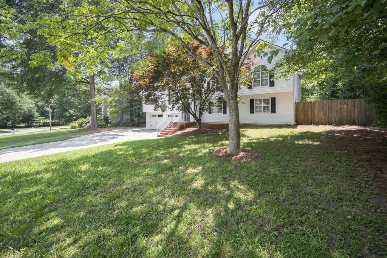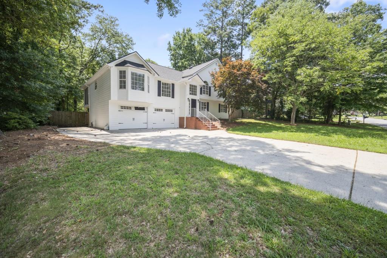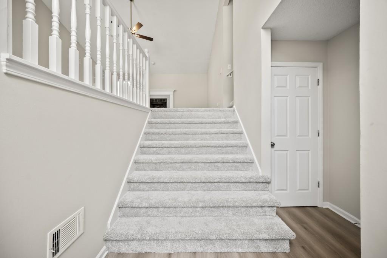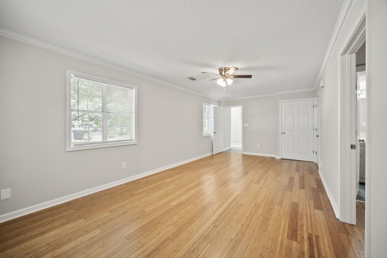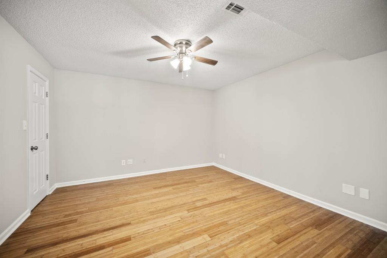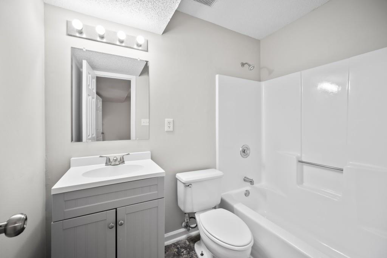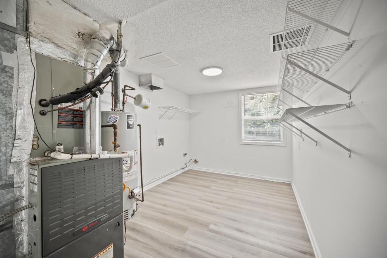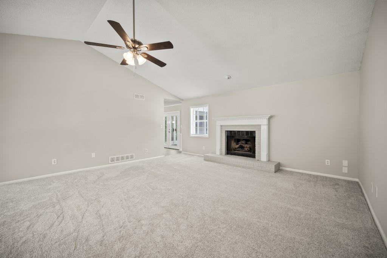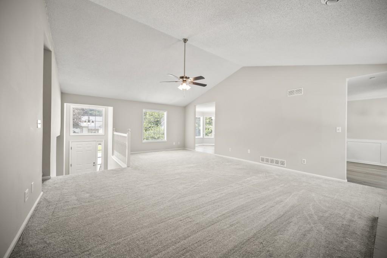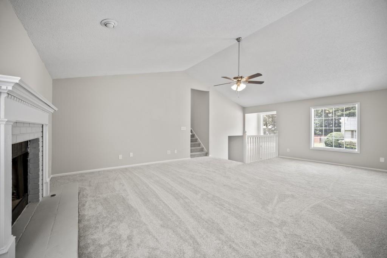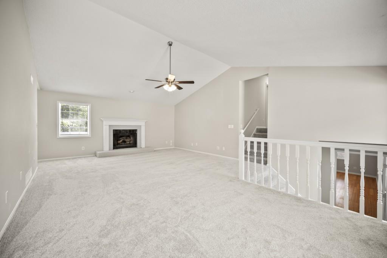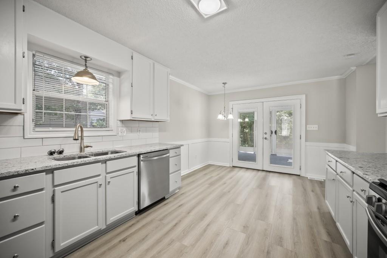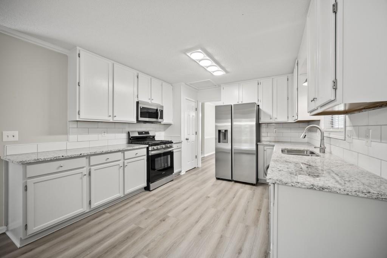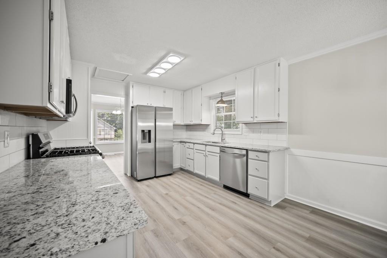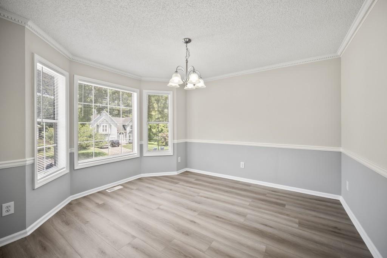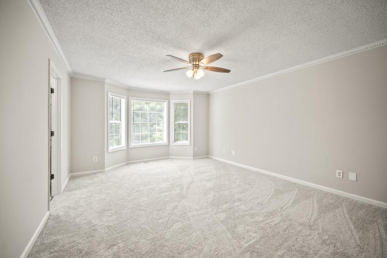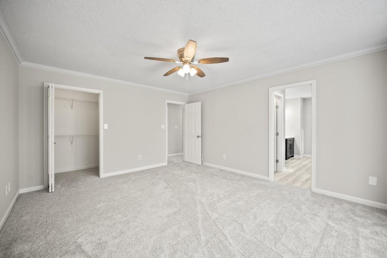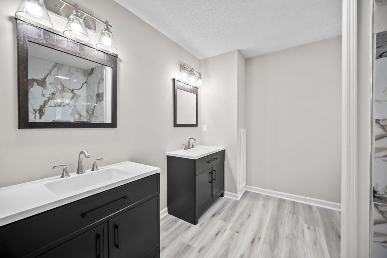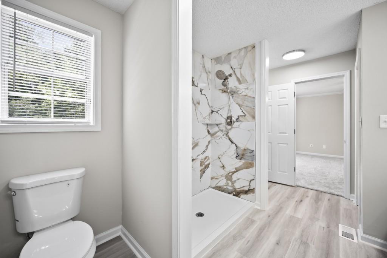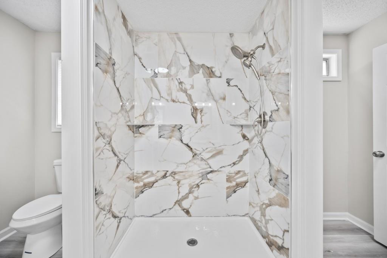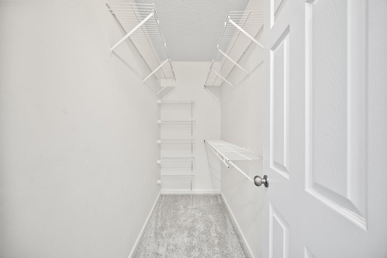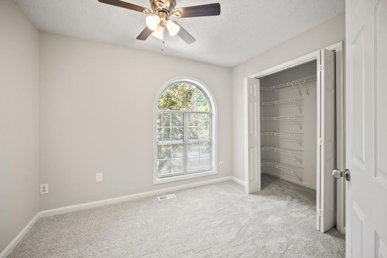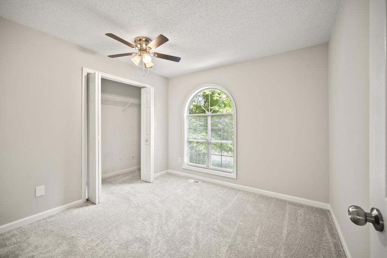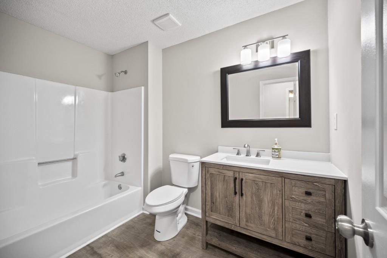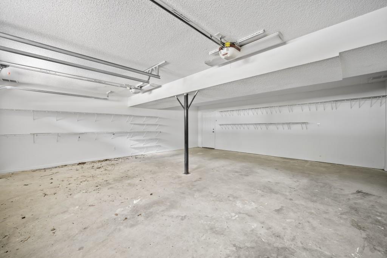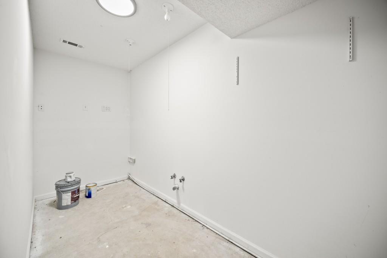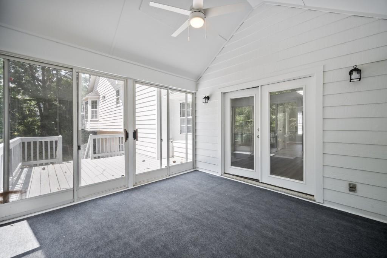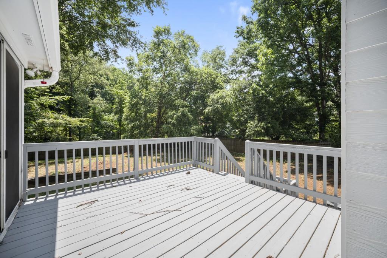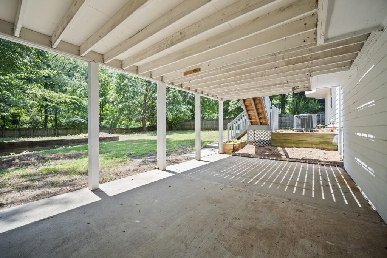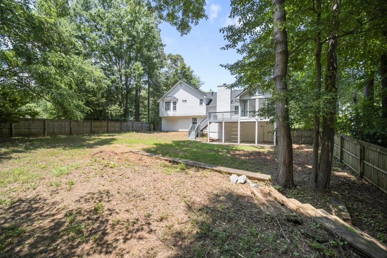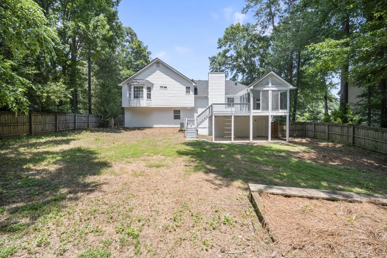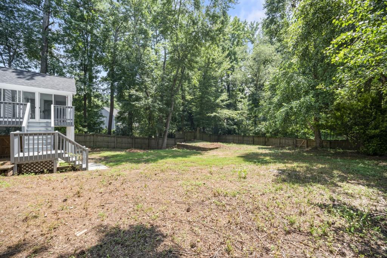990 Trestle Drive
Austell, GA 30106
$399,900
Welcome to this beautifully remodeled split-level gem that blends modern style with functional living across four thoughtfully designed levels. Featuring 4 spacious bedrooms and 3 full bathrooms, this home offers an ideal setup for everyday comfort and entertaining. The upper level includes two full bathrooms and three bedrooms, that includes the luxurious primary suite. The primary bathroom feels like a spa retreat, showcasing an oversized shower wrapped in large granite tile and high-end finishes that provide a true touch of elegance. Also, in the primary bedroom and bathroom you will find dual closets, one in the bedroom and the other in the bathroom. The main level invites you in with a light-filled living room, formal dining area, cozy breakfast nook, and a stunning sunroom the perfect place to enjoy your morning coffee or unwind in the evening. The heart of the home, the kitchen, has been fully updated with all-new stainless steel appliances, granite countertops, and modern cabinetry, creating a stylish and functional space that any home chef will appreciate. Just one level down, you'll find a versatile bonus room, a full bathroom, a laundry area, and an additional bedroom ideal for guests, teens, or multi-generational living. The lowest level features a spacious garage with extra storage space and a second laundry hookup, offering convenience and flexibility for any household. Step out back to your own private oasis. A deck off the sunroom overlooks the fenced-in backyard, providing a great space for outdoor dining, relaxing, or play. Below, a paved patio area (once home to a hot tub) is ready for your finishing touches. The lot is private, well-sized, and perfect for entertaining or gardening. This home is move-in ready with major updates already taken care of, including a brand-new roof for peace of mind. With its spacious layout, luxury upgrades, and desirable outdoor space, this home is ready to welcome you into a lifestyle of comfort, function, and charm.
- SubdivisionFloyd Station
- Zip Code30106
- CityAustell
- CountyCobb - GA
Location
- ElementaryRussell - Cobb
- JuniorFloyd
- HighSouth Cobb
Schools
- StatusActive
- MLS #7605375
- TypeResidential
- SpecialAgent Related to Seller, No disclosures from Seller
MLS Data
- Bedrooms4
- Bathrooms3
- Bedroom DescriptionOversized Master, Split Bedroom Plan
- RoomsDining Room, Great Room, Kitchen, Laundry, Master Bathroom, Master Bedroom, Sun Room
- FeaturesDisappearing Attic Stairs, Entrance Foyer 2 Story, High Ceilings 9 ft Main, High Speed Internet, Vaulted Ceiling(s)
- KitchenBreakfast Room, Cabinets White, Solid Surface Counters
- AppliancesDishwasher, Gas Range, Gas Water Heater, Microwave
- HVACCeiling Fan(s), Central Air, Electric
- Fireplaces1
- Fireplace DescriptionBrick, Family Room, Gas Log, Gas Starter, Great Room, Living Room
Interior Details
- StyleTraditional
- ConstructionHardiPlank Type
- Built In1991
- StoriesArray
- ParkingAttached, Driveway, Garage, Garage Door Opener, Garage Faces Front, Level Driveway, Storage
- FeaturesPrivate Entrance, Private Yard
- ServicesNear Schools, Near Shopping
- UtilitiesCable Available, Electricity Available, Natural Gas Available, Phone Available, Sewer Available, Water Available
- SewerPublic Sewer
- Lot DescriptionBack Yard, Front Yard, Level, Private
- Lot Dimensions78x12x191x84x162
- Acres0.344
Exterior Details
Listing Provided Courtesy Of: Keller Williams Realty Partners 678-494-0644
Listings identified with the FMLS IDX logo come from FMLS and are held by brokerage firms other than the owner of
this website. The listing brokerage is identified in any listing details. Information is deemed reliable but is not
guaranteed. If you believe any FMLS listing contains material that infringes your copyrighted work please click here
to review our DMCA policy and learn how to submit a takedown request. © 2025 First Multiple Listing
Service, Inc.
This property information delivered from various sources that may include, but not be limited to, county records and the multiple listing service. Although the information is believed to be reliable, it is not warranted and you should not rely upon it without independent verification. Property information is subject to errors, omissions, changes, including price, or withdrawal without notice.
For issues regarding this website, please contact Eyesore at 678.692.8512.
Data Last updated on July 22, 2025 10:43am


