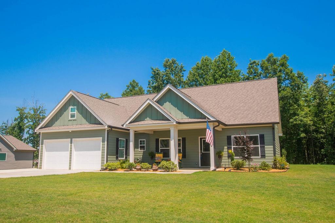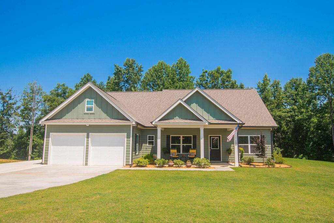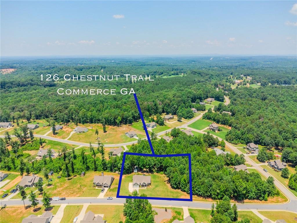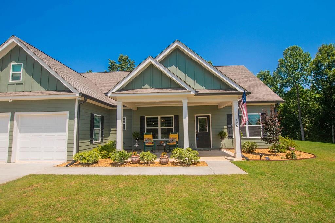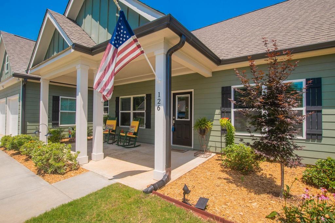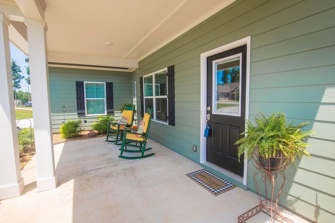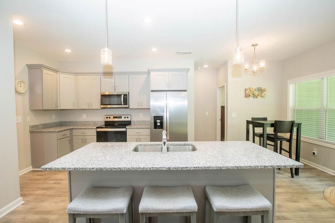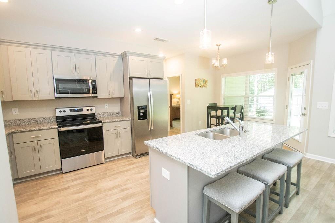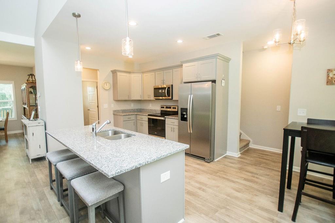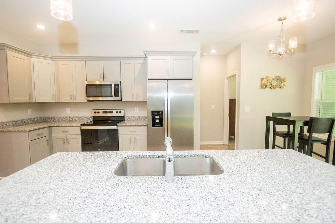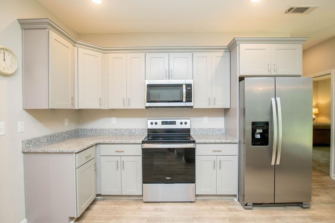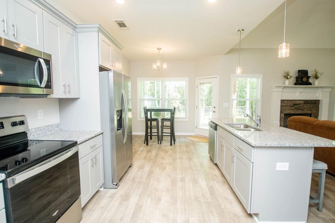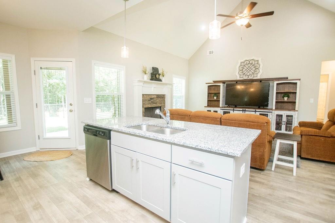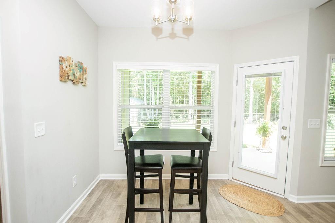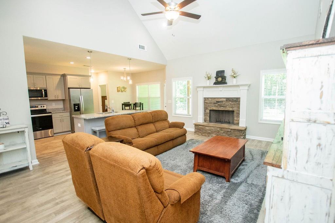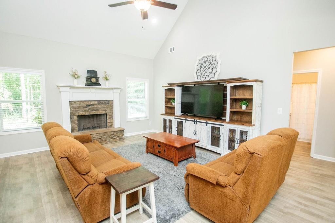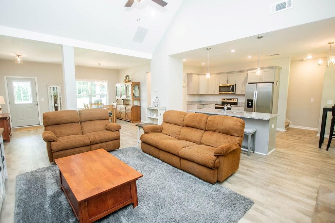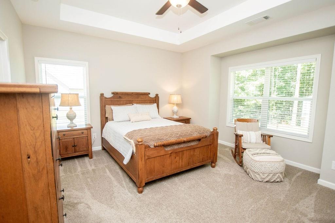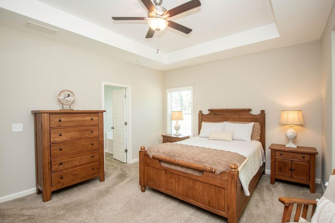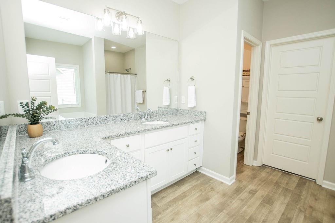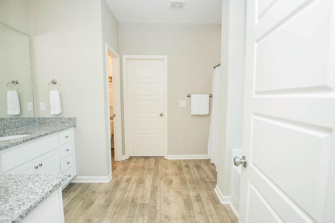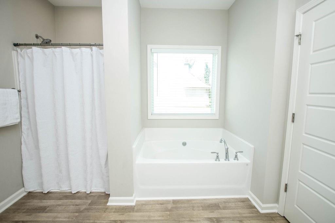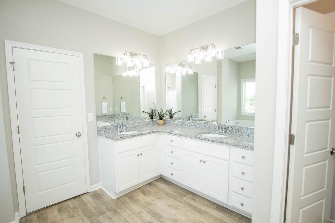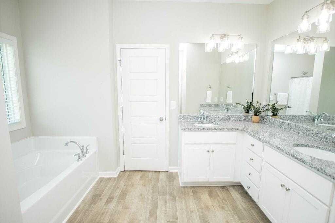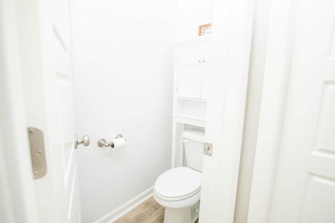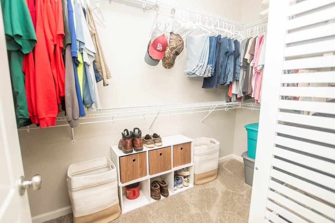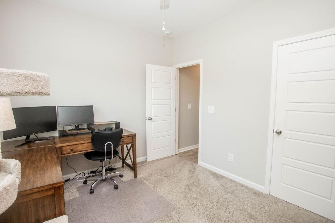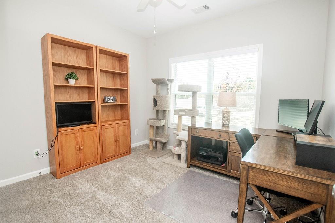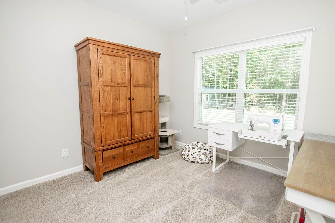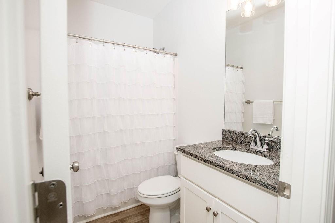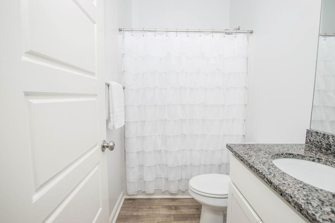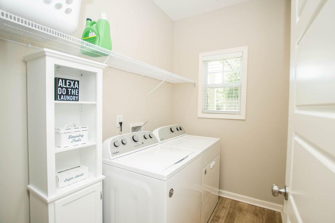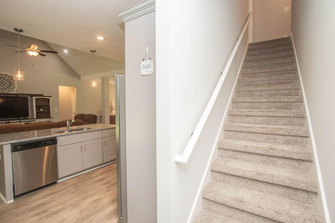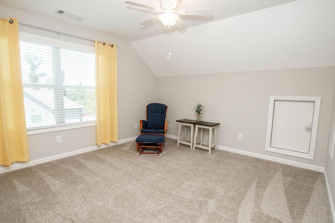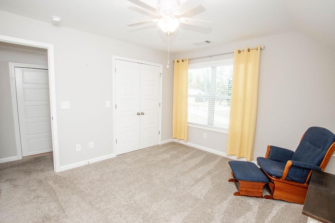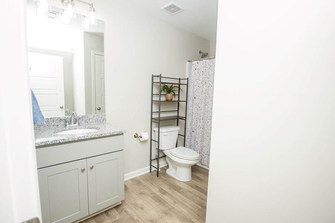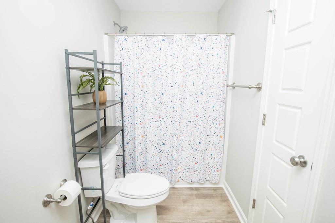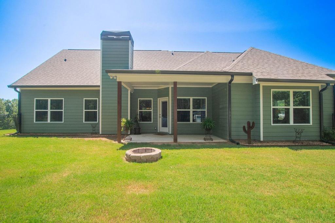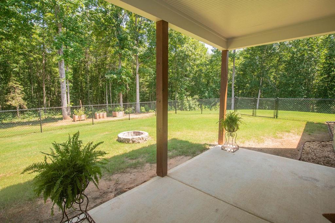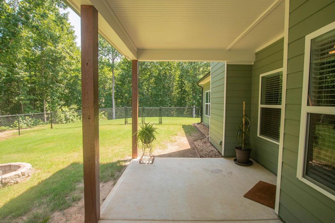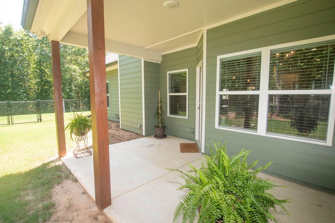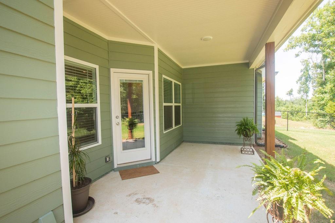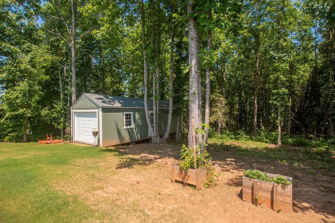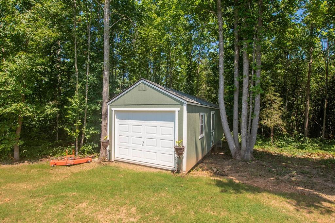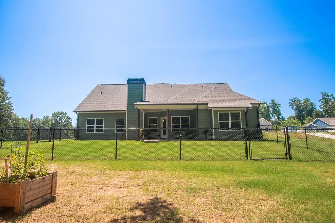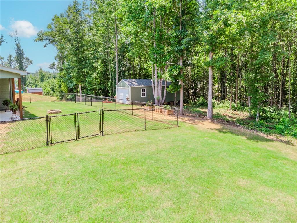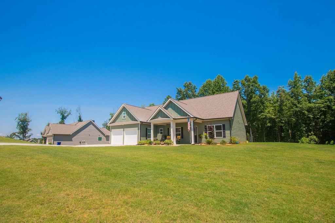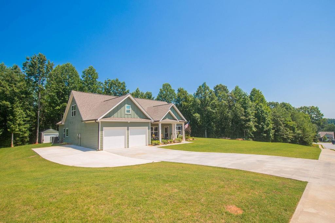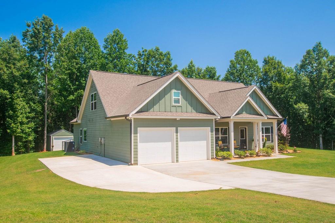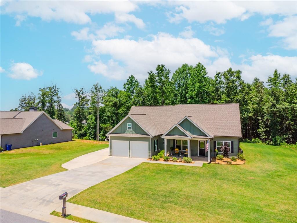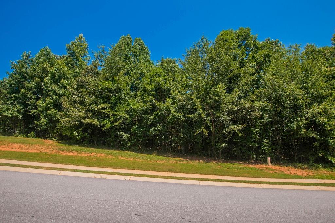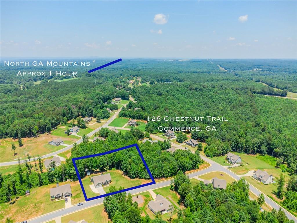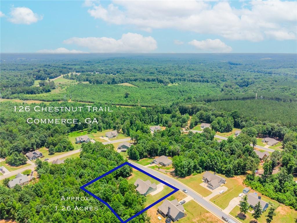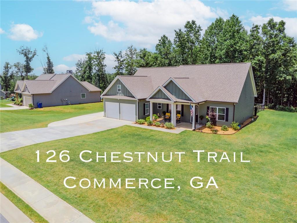126 Chestnut Trail
Commerce, GA 30529
$450,000
This beautiful 4 bedroom/3 bathroom Craftsman style ranch home sitting on 1.26 acres has been meticulously maintained and it shows! The open floor concept features a split bedroom plan. An inviting foyer leads to the spacious great room that offers vaulted ceilings and a cozy fireplace, and it is open to the kitchen and dining room. The kitchen includes an eat-in breakfast area, kitchen island, granite counters, stainless steel appliances, lots of cabinets, and a walk-in pantry. The master suite includes a spacious bathroom with double vanities, soaking tub, separate shower, and walk-in closet. Two additional bedrooms are also on the main level with a full bathroom, as well as the laundry room. Upstairs you will find a finished bonus room that may be used as a 4th bedroom, a full bathroom, plus there is finished flex space in the attic for an additional storage area. Outside features include an inviting rocking chair front porch, as well as a covered patio that overlooks the private backyard which is perfect for entertaining family and friends. Additional features include added concrete for additional parking, an outbuilding/workshop, fire pit, and backyard fencing. Seller has paid for lawn maintenance through the end of the year, so buyers may enjoy no lawn maintenance for the remainder of the year. The home is within close proximity to schools, shopping, entertainment and restaurants, including easy assess to I-85, Banks Crossing and Tanger Outlets. Buyers will not be disappointed! No HOA.
- SubdivisionThe Oaks at Banks Crossing
- Zip Code30529
- CityCommerce
- CountyBanks - GA
Location
- ElementaryBanks County
- JuniorBanks County
- HighBanks County
Schools
- StatusActive
- MLS #7605345
- TypeResidential
MLS Data
- Bedrooms4
- Bathrooms3
- Bedroom DescriptionMaster on Main, Split Bedroom Plan
- RoomsBathroom, Bedroom, Bonus Room, Great Room
- FeaturesEntrance Foyer, High Ceilings 9 ft Main, Tray Ceiling(s), Vaulted Ceiling(s), Walk-In Closet(s)
- KitchenBreakfast Room, Eat-in Kitchen, Kitchen Island, Pantry Walk-In, Solid Surface Counters, View to Family Room
- AppliancesDishwasher, Electric Oven/Range/Countertop, Electric Range, Electric Water Heater, Microwave
- HVACCentral Air
- Fireplaces1
- Fireplace DescriptionGreat Room
Interior Details
- StyleCraftsman, Ranch, Traditional
- ConstructionCement Siding, Concrete, HardiPlank Type
- Built In2021
- StoriesArray
- ParkingAttached, Driveway, Garage, Garage Door Opener, Level Driveway
- FeaturesPrivate Yard, Storage
- ServicesNear Schools, Near Shopping, Sidewalks, Street Lights
- UtilitiesElectricity Available, Underground Utilities, Water Available
- SewerSeptic Tank
- Lot DescriptionBack Yard, Front Yard, Landscaped, Level, Private, Wooded
- Lot Dimensionsx
- Acres1.26
Exterior Details
Listing Provided Courtesy Of: Southern Classic Realtors 678-635-8877
Listings identified with the FMLS IDX logo come from FMLS and are held by brokerage firms other than the owner of
this website. The listing brokerage is identified in any listing details. Information is deemed reliable but is not
guaranteed. If you believe any FMLS listing contains material that infringes your copyrighted work please click here
to review our DMCA policy and learn how to submit a takedown request. © 2025 First Multiple Listing
Service, Inc.
This property information delivered from various sources that may include, but not be limited to, county records and the multiple listing service. Although the information is believed to be reliable, it is not warranted and you should not rely upon it without independent verification. Property information is subject to errors, omissions, changes, including price, or withdrawal without notice.
For issues regarding this website, please contact Eyesore at 678.692.8512.
Data Last updated on October 27, 2025 11:22am


