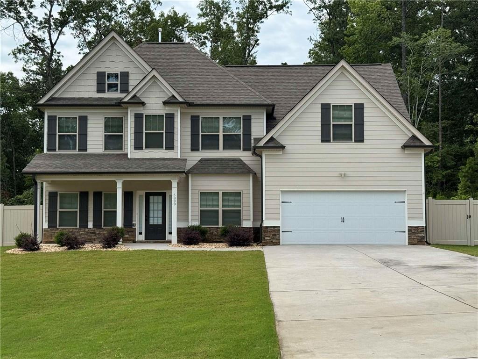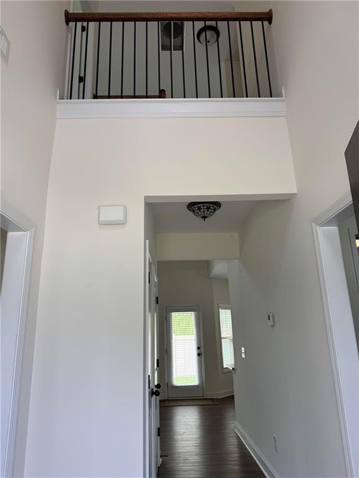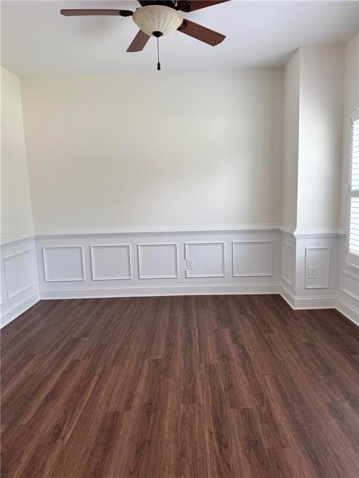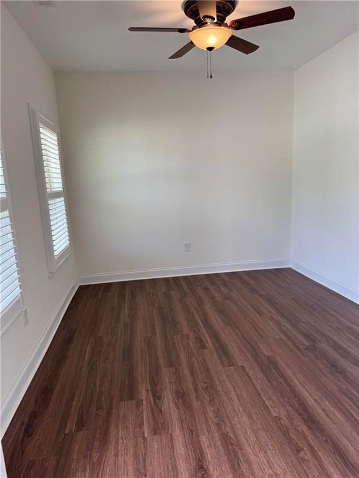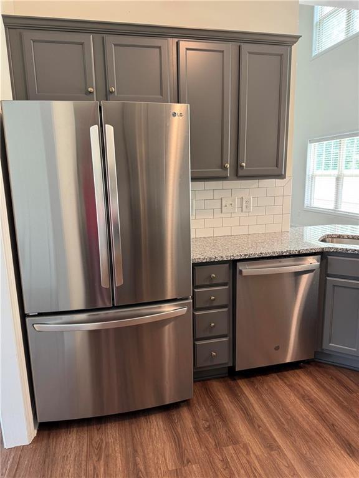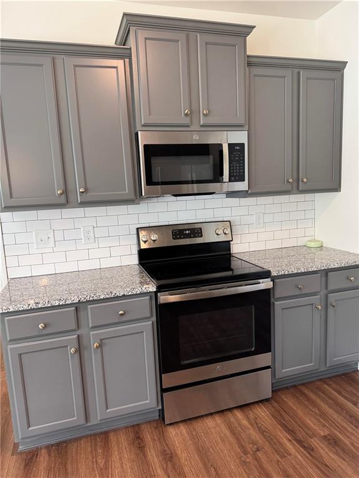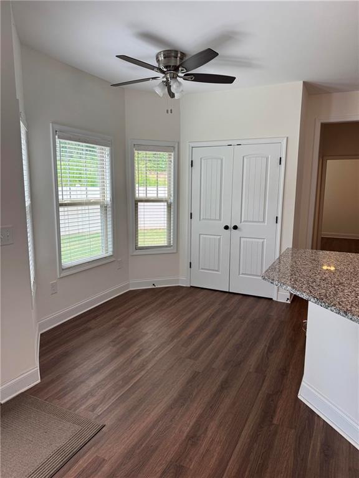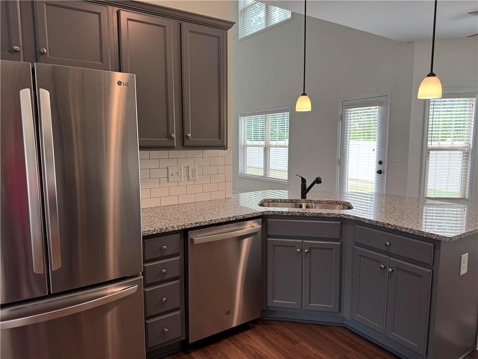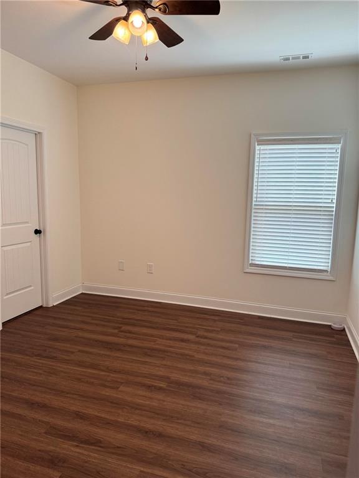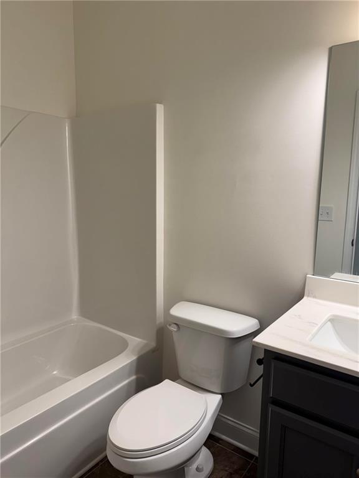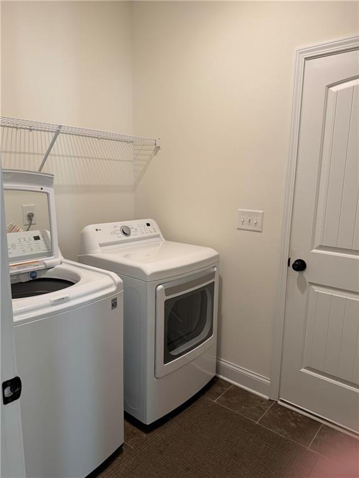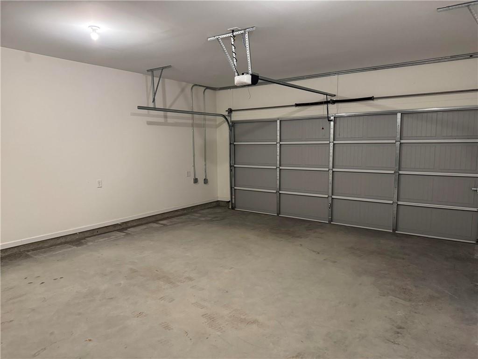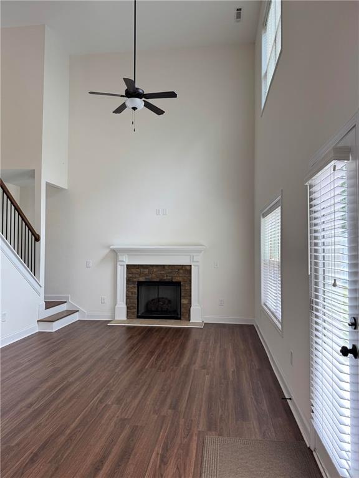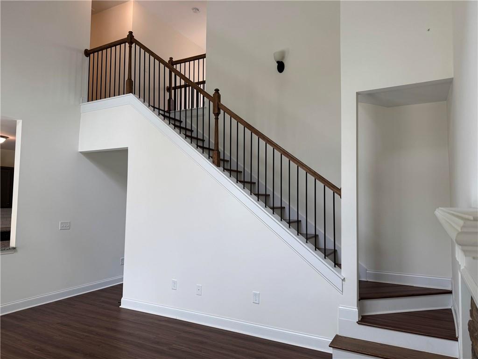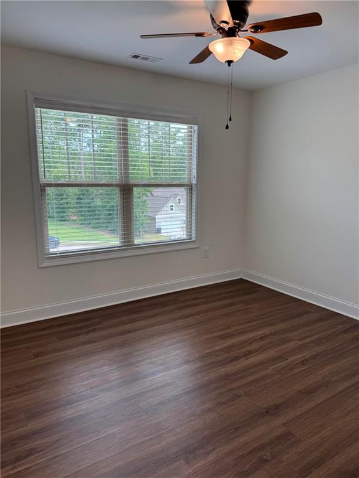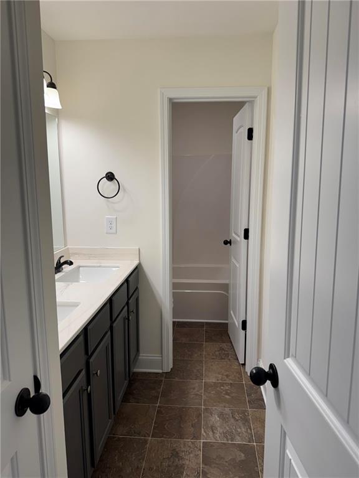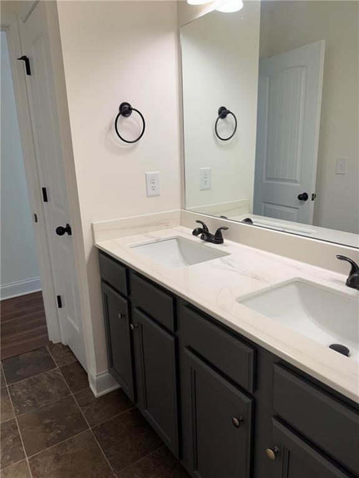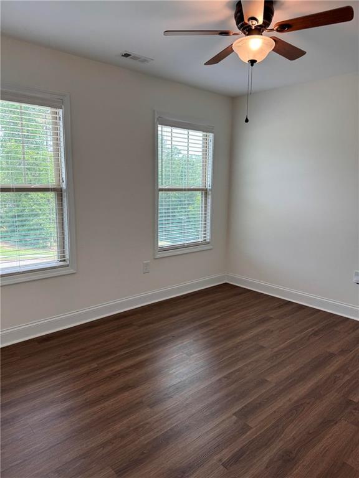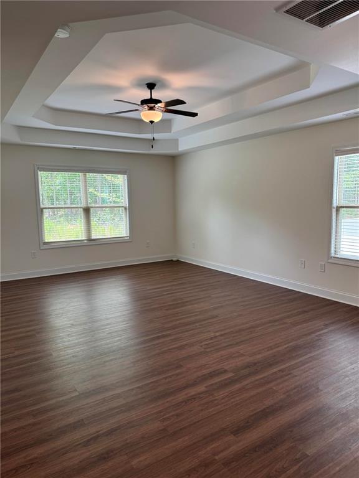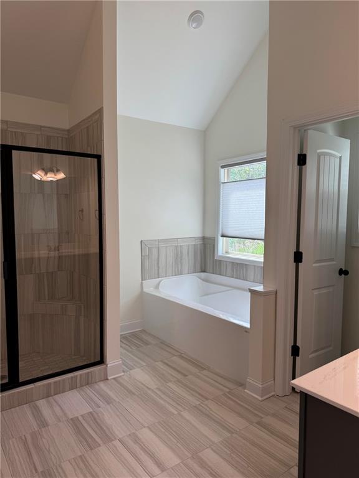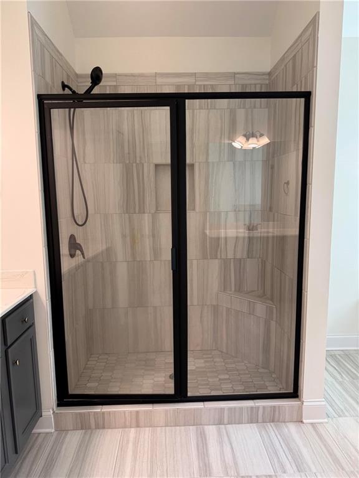5890 Crowley Drive
Douglasville, GA 30135
$474,000
Move in ready Frank Betz Inverness Plan home that has an abundance of flexible space that provides plenty of options and tons of room. This nearly new home is centered around many features that will take your breath away. The two-story foyer welcomes you into this beautiful home, where you will find an office, a formal dining room as well as a large family room with a fireplace. The Chef's kitchen offers custom cabinets, tile backsplash, granite counter tops, and breakfast bar. There is also a bedroom, as well as a full bathroom on the main level. The upper level has three large bedrooms, one that includes a huge owners retreat with a sitting room and an enormous walk-in closet. The master bath features tiled floor, dual vanities, extra-large soaking tub and separate tiled shower. Additional amenities include all appliances that stay with the home, LVP flooring throughout, and custom window treatments. A 10x12 foot Tuff Shed, set on a concrete slab. Upgraded electric includes separate outlets for two freezers in the garage, an outside 30 AMP for a motorhome, and a 240-Watt outlet for an external generator. The back yard is fenced in with upgraded fencing, as well as river rock stone throughout the flower beds in front and back of home. The back yard has also been improved with additional sod. All this and NO HOA! Schedule your private showing today and experience this home of your dreams.
- SubdivisionCrowley Woods
- Zip Code30135
- CityDouglasville
- CountyDouglas - GA
Location
- ElementaryDorsett Shoals
- JuniorYeager
- HighAlexander
Schools
- StatusActive
- MLS #7605270
- TypeResidential
MLS Data
- Bedrooms4
- Bathrooms3
- Bedroom DescriptionOversized Master, Sitting Room
- RoomsDen, Dining Room, Laundry, Office
- FeaturesDouble Vanity, Walk-In Closet(s), High Ceilings 10 or Greater, Entrance Foyer 2 Story
- KitchenBreakfast Room, Breakfast Bar
- AppliancesElectric Water Heater, Dryer, Washer, Dishwasher, Microwave, Refrigerator, Electric Cooktop, Electric Oven/Range/Countertop
- HVACCeiling Fan(s), Central Air
- Fireplaces1
- Fireplace DescriptionFactory Built
Interior Details
- StyleTraditional
- Built In2022
- StoriesArray
- ParkingGarage Door Opener, Garage
- FeaturesLighting
- UtilitiesUnderground Utilities, Cable Available, Electricity Available, Natural Gas Available, Phone Available, Water Available
- SewerSeptic Tank
- Lot DescriptionLevel, Private, Back Yard, Landscaped, Front Yard
- Acres0.5
Exterior Details
Listing Provided Courtesy Of: Dwelli Inc. 833-839-3554
Listings identified with the FMLS IDX logo come from FMLS and are held by brokerage firms other than the owner of
this website. The listing brokerage is identified in any listing details. Information is deemed reliable but is not
guaranteed. If you believe any FMLS listing contains material that infringes your copyrighted work please click here
to review our DMCA policy and learn how to submit a takedown request. © 2025 First Multiple Listing
Service, Inc.
This property information delivered from various sources that may include, but not be limited to, county records and the multiple listing service. Although the information is believed to be reliable, it is not warranted and you should not rely upon it without independent verification. Property information is subject to errors, omissions, changes, including price, or withdrawal without notice.
For issues regarding this website, please contact Eyesore at 678.692.8512.
Data Last updated on December 9, 2025 4:03pm


