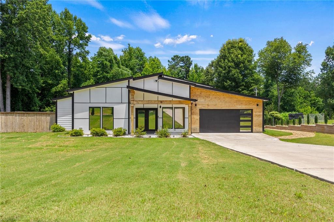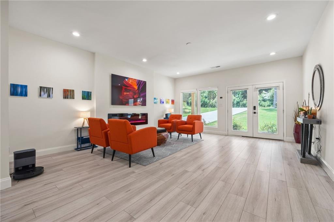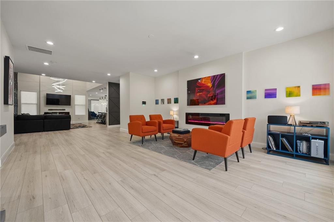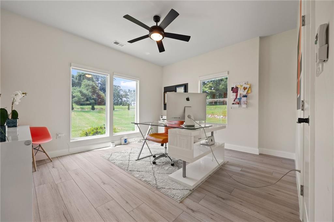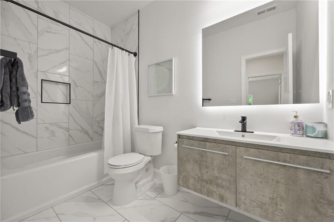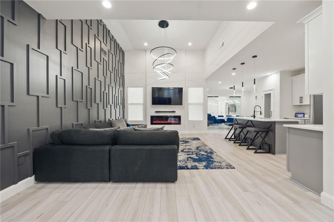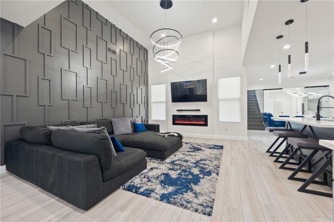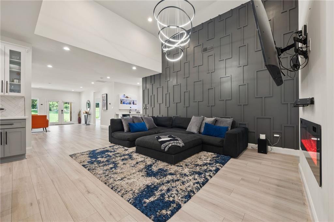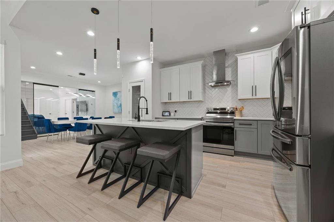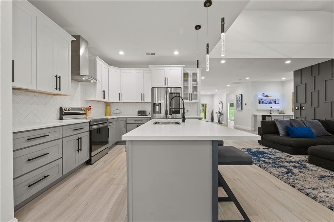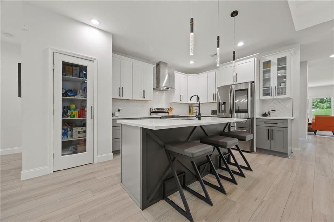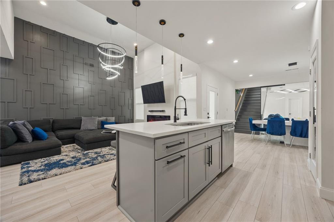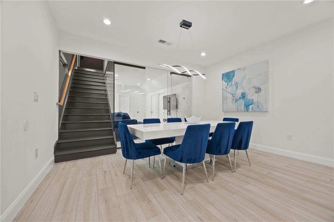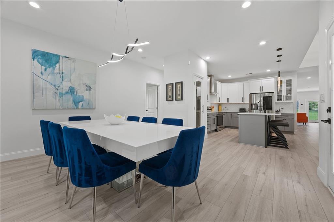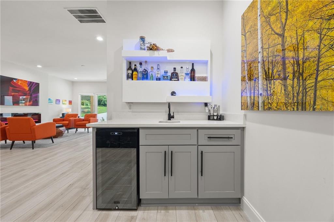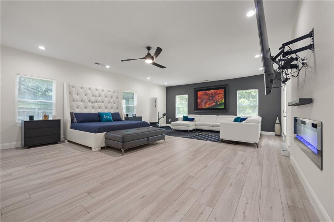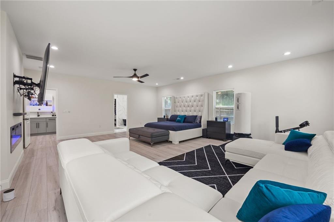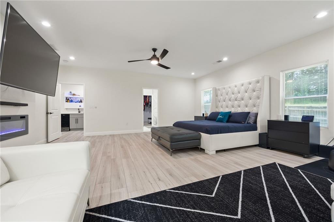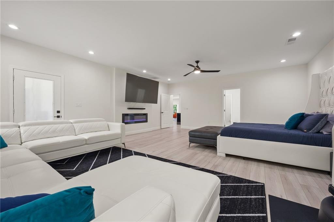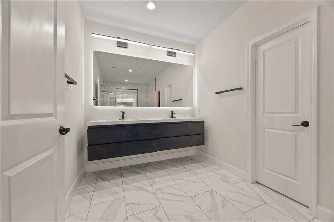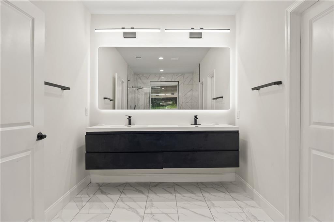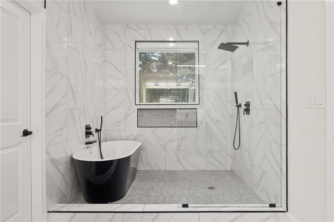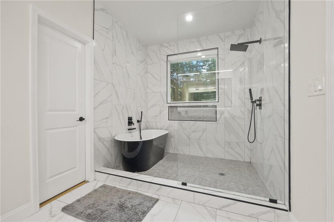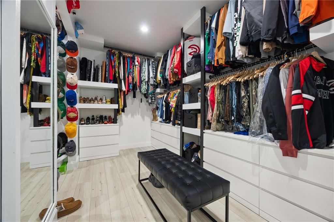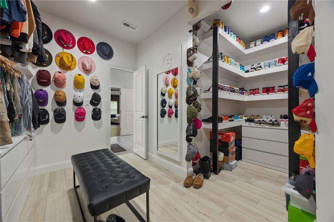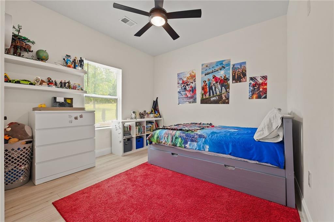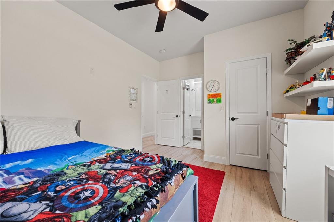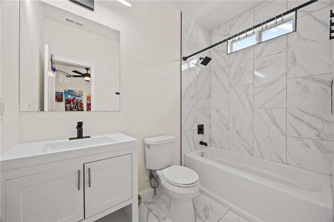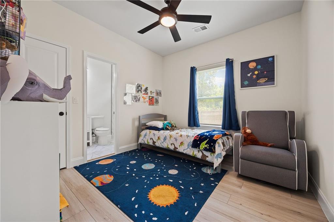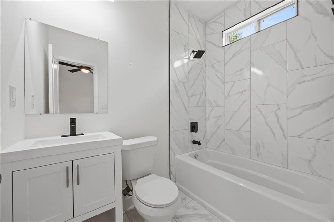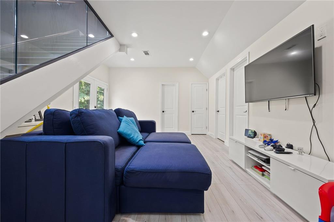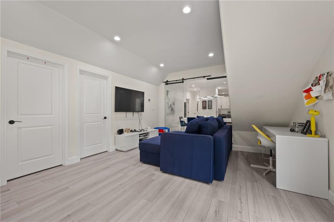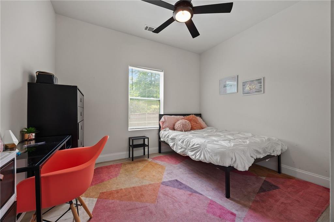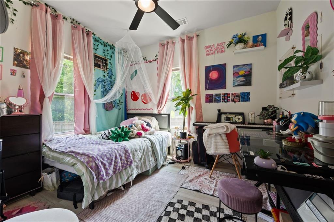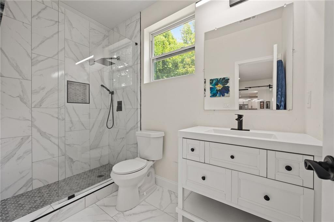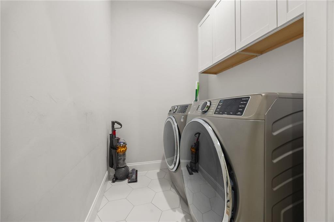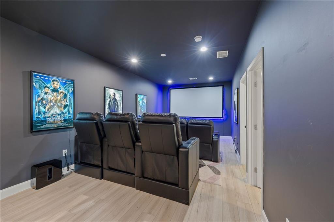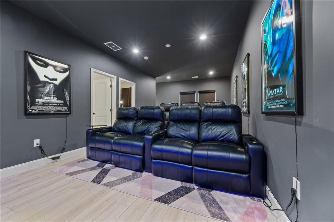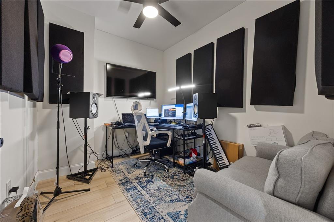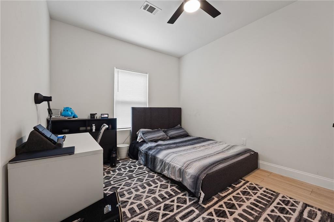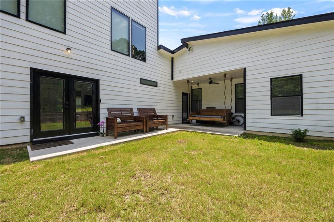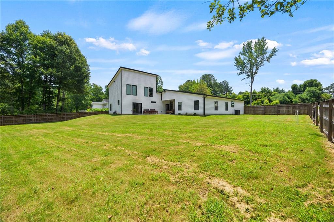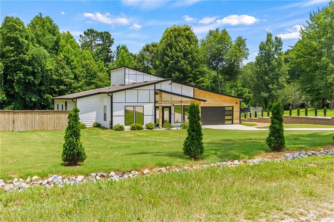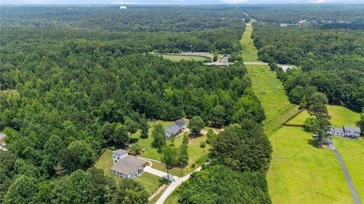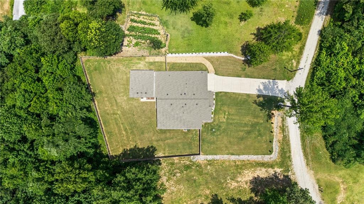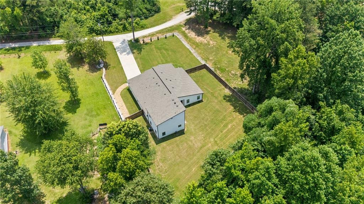90 Mckown Road
Fayetteville, GA 30214
$999,999
Welcome to a home that redefines space, privacy, and possibility. Set on over an acre and just minutes from Trilith Studios, this 7-bedroom, 5-bath modern masterpiece was built for those who crave a peaceful retreat without sacrificing accessibility. Whether you're an executive needing easy airport access or a family seeking top tier schools and room to grow, this home answers the call. Three fireplaces, a sun drenched owner's suite with a spa bath and private sunroom, and an entertainer's kitchen with quartz countertops make everyday living feel like a getaway. And with an appraised value more than $200K above the list price, it delivers both lifestyle and equity on day one. Imagine mornings filled with birdsong, coffee on the covered porch, and children each with a room to call their own. Whether you're hosting loved ones in the open-concept living spaces or unwinding in your secluded backyard, this home delivers comfort, connection, and calm. Surrounded by multimillion dollar homes and minutes from Kenwood Park, it's more than a home it's a legacy property, ready to serve the next chapter of your story.
- SubdivisionMckown Acres
- Zip Code30214
- CityFayetteville
- CountyFayette - GA
Location
- ElementaryNorth Fayette
- JuniorFlat Rock
- HighSandy Creek
Schools
- StatusActive
- MLS #7605231
- TypeResidential
MLS Data
- Bedrooms7
- Bathrooms5
- Bedroom DescriptionMaster on Main, Oversized Master, Roommate Floor Plan
- RoomsBonus Room, Computer Room, Family Room, Media Room, Office
- FeaturesCoffered Ceiling(s), Crown Molding, Double Vanity, Walk-In Closet(s), Wet Bar
- KitchenBreakfast Bar, Cabinets White, Eat-in Kitchen, Kitchen Island, Pantry, Solid Surface Counters
- AppliancesDishwasher, Disposal, Double Oven, Electric Cooktop, Electric Oven/Range/Countertop, Microwave
- HVACCeiling Fan(s), Central Air, Zoned
- Fireplaces3
- Fireplace DescriptionElectric, Family Room, Insert, Living Room, Master Bedroom
Interior Details
- StyleContemporary
- ConstructionCedar, Frame, HardiPlank Type
- Built In2022
- StoriesArray
- ParkingAttached, Driveway, Garage, Garage Door Opener, Garage Faces Front, Kitchen Level
- FeaturesGarden, Private Yard
- ServicesNear Schools, Near Shopping, Near Trails/Greenway
- UtilitiesCable Available, Electricity Available, Natural Gas Available
- SewerSeptic Tank
- Lot DescriptionBack Yard
- Lot Dimensionsx
- Acres1.21
Exterior Details
Listing Provided Courtesy Of: Rudolph & Co Real Estate & Development 770-575-5151
Listings identified with the FMLS IDX logo come from FMLS and are held by brokerage firms other than the owner of
this website. The listing brokerage is identified in any listing details. Information is deemed reliable but is not
guaranteed. If you believe any FMLS listing contains material that infringes your copyrighted work please click here
to review our DMCA policy and learn how to submit a takedown request. © 2026 First Multiple Listing
Service, Inc.
This property information delivered from various sources that may include, but not be limited to, county records and the multiple listing service. Although the information is believed to be reliable, it is not warranted and you should not rely upon it without independent verification. Property information is subject to errors, omissions, changes, including price, or withdrawal without notice.
For issues regarding this website, please contact Eyesore at 678.692.8512.
Data Last updated on January 28, 2026 1:03pm


