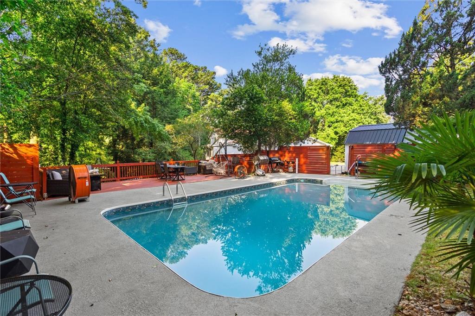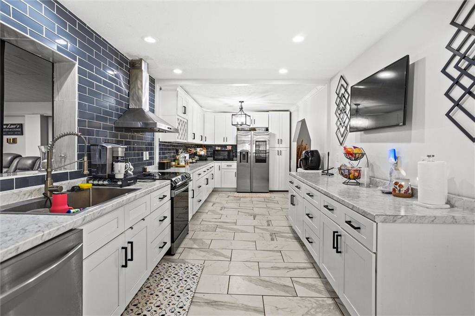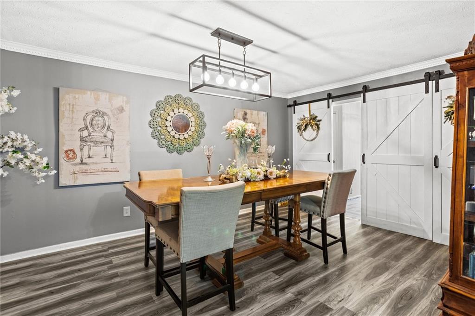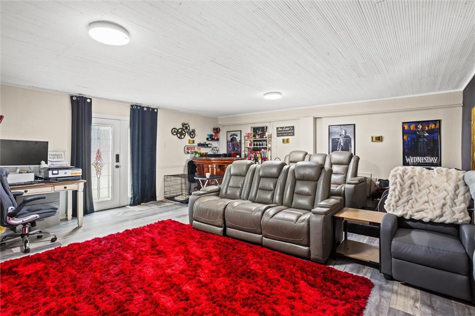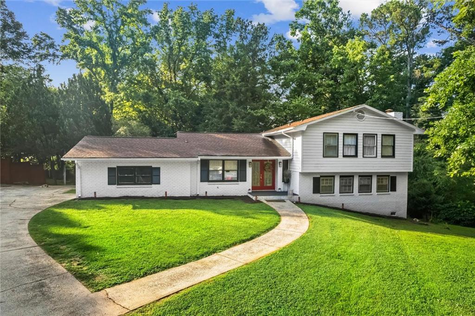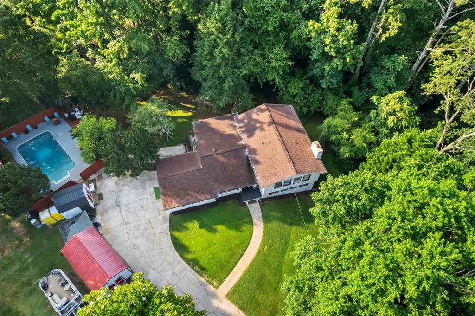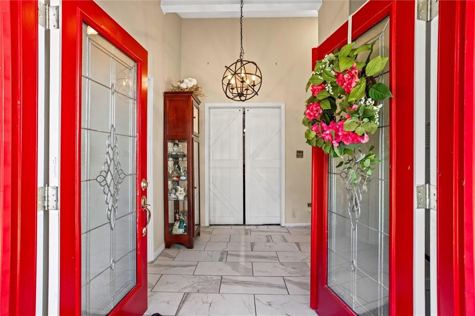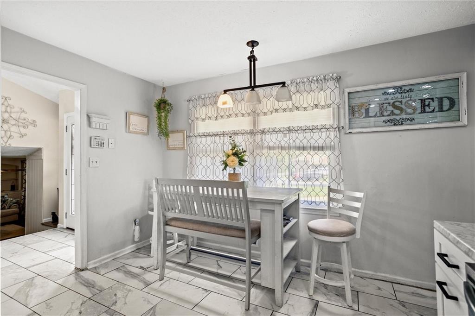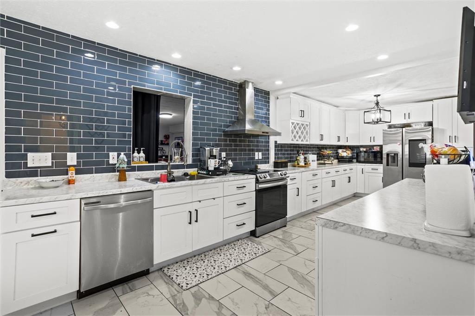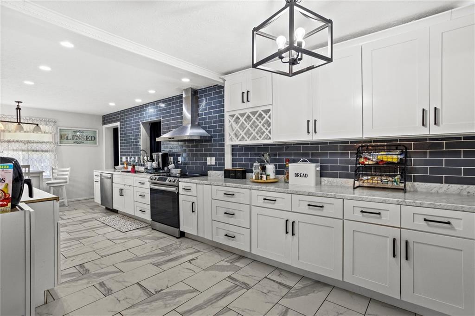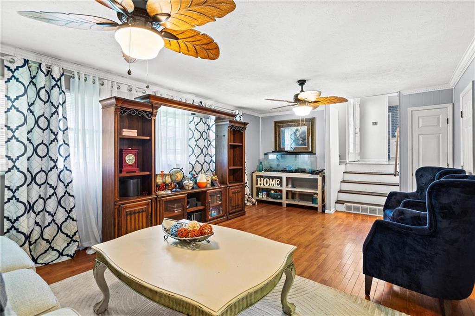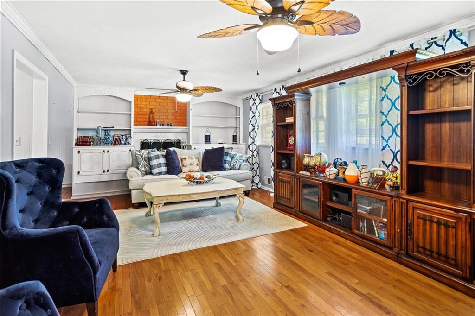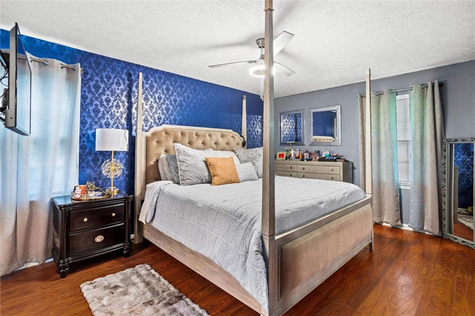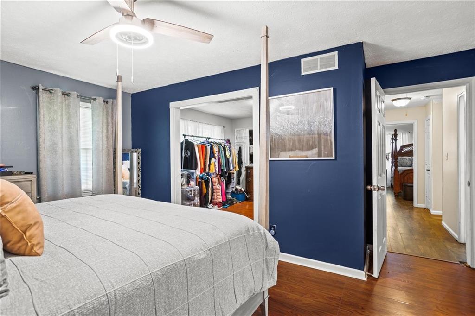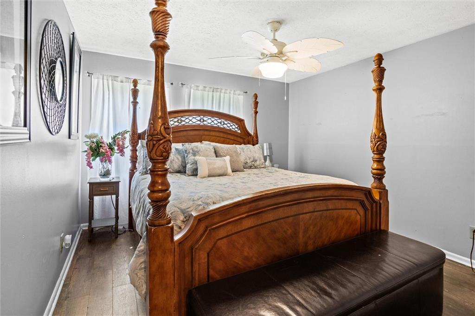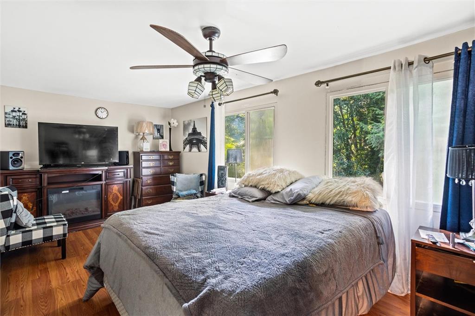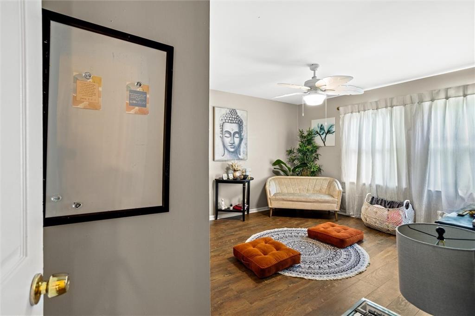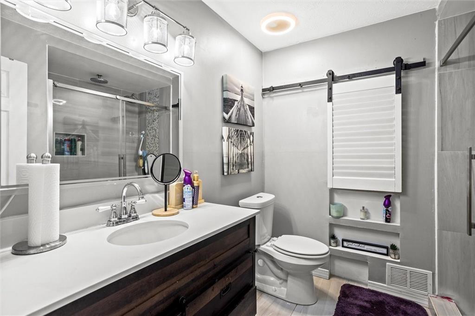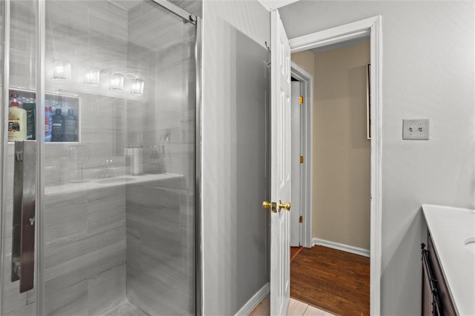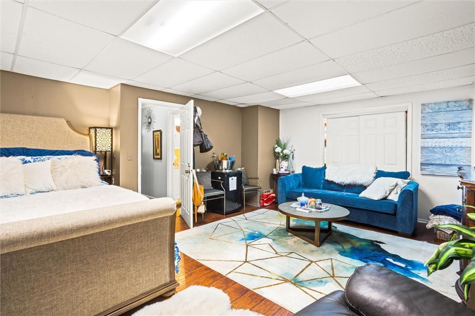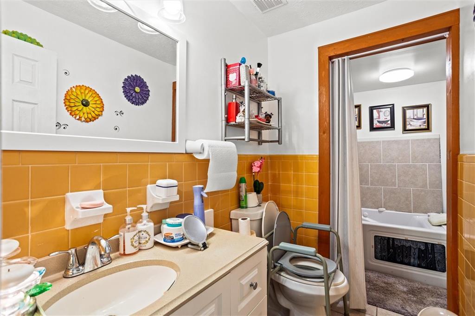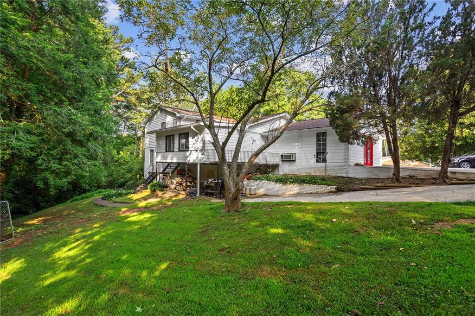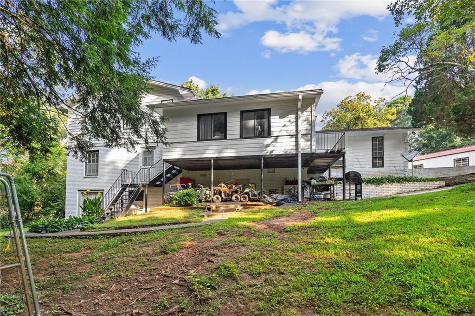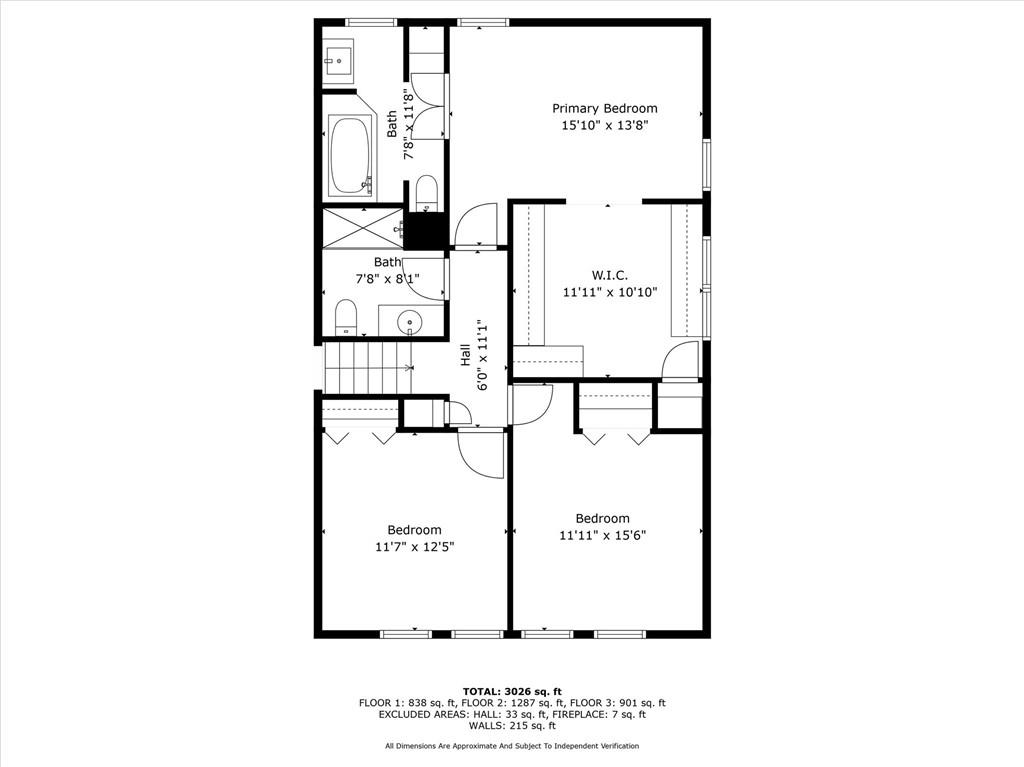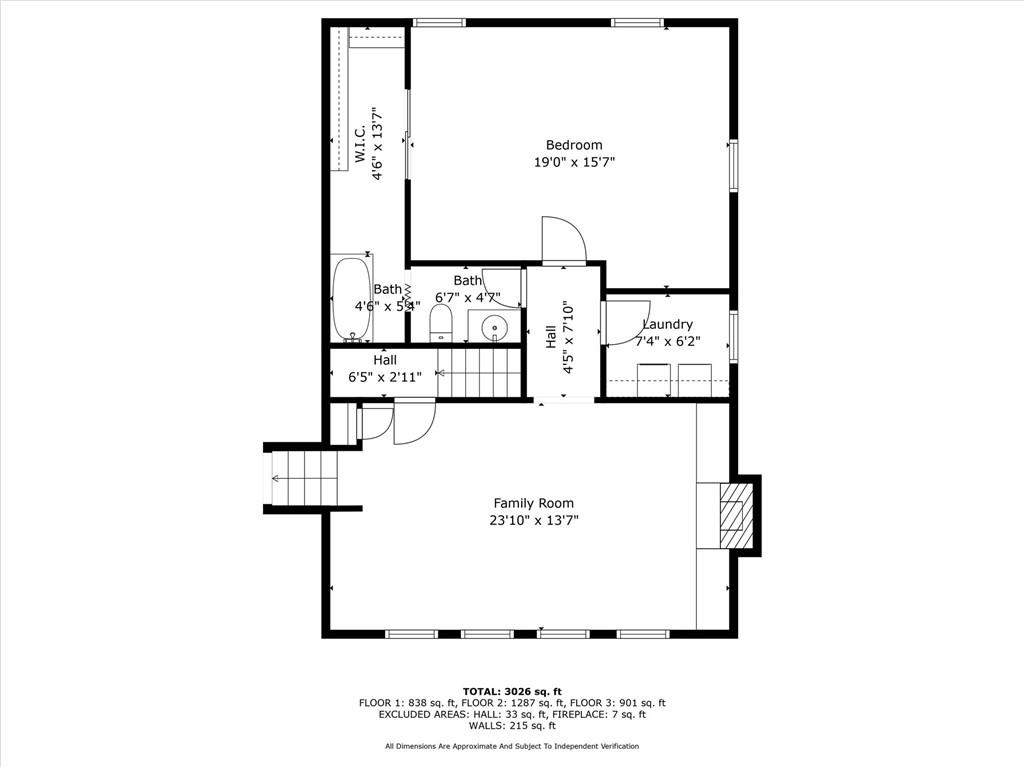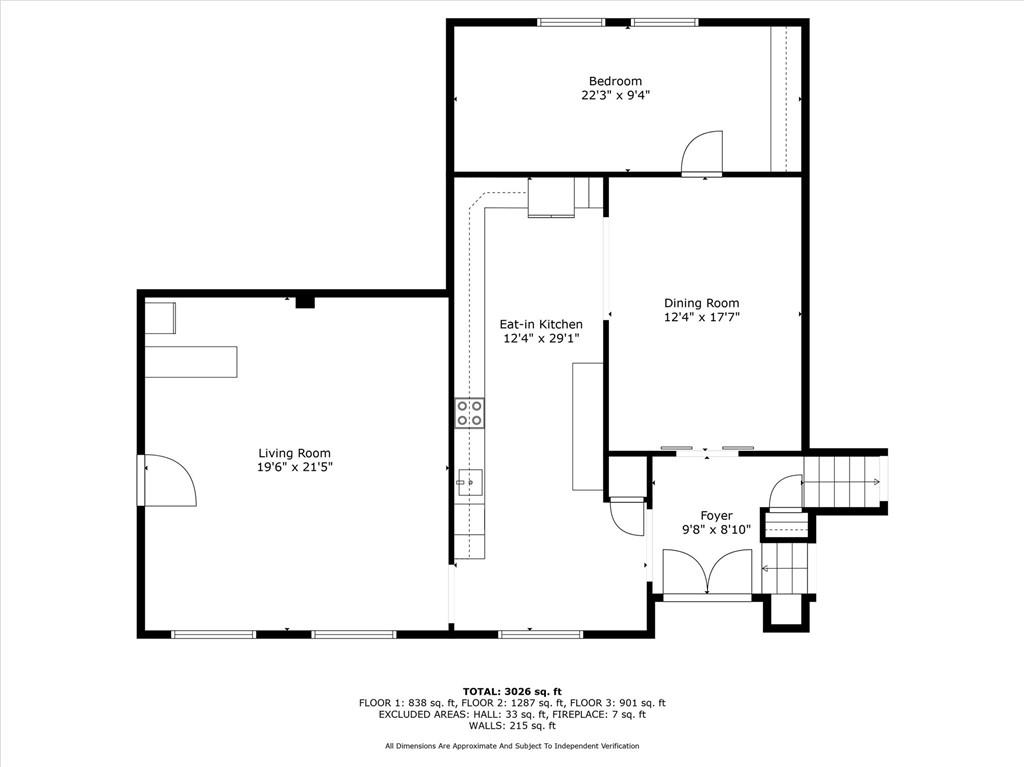4648 Danna Drive
Austell, GA 30106
$339,999
Step into this captivating 4-bedroom, 3-bathroom residence, spanning over 2,500 square feet designed for sophisticated living. Prepare to be impressed by the beautifully renovated kitchen, a culinary masterpiece featuring high-end finishes, premium countertops, and top-of-the-line appliances. The spacious open floor plan effortlessly connects the elegant living and dining areas, creating an ideal setting for entertaining and daily life. Your private oasis awaits outdoors, highlighted by a sparkling in-ground pool—perfect for relaxation and unforgettable gatherings on the expansive patio. For the ultimate entertainment experience, a dedicated home theater provides the perfect venue for movie nights with family and friends. Retreat to the luxurious owner's suite, a true haven featuring a spa-like bath and an impressively large walk-in closet, offering abundant storage and a touch of indulgence. A versatile bonus room, conveniently located off the spacious dining room, presents endless possibilities for a home office, study space, or creative studio. This exceptional home boasts modern upgrades throughout and is ideally situated in a highly desirable community. Enjoy convenient access to premier shopping, diverse dining options, and top-rated schools. This isn't just a house; it's an opportunity to embrace a lifestyle of comfort, luxury, and convenience. Don't miss your chance to own this remarkable property!
- SubdivisionMcDuffie Heights
- Zip Code30106
- CityAustell
- CountyCobb - GA
Location
- ElementaryClarkdale
- JuniorCobb - Other
- HighSouth Cobb
Schools
- StatusPending
- MLS #7605180
- TypeResidential
MLS Data
- Bedrooms4
- Bathrooms3
- Bedroom DescriptionOversized Master, Roommate Floor Plan, Sitting Room
- RoomsBasement, Bathroom, Bedroom, Bonus Room, Den, Dining Room, Family Room, Media Room
- BasementFinished, Finished Bath, Full, Interior Entry, Walk-Out Access
- FeaturesWalk-In Closet(s)
- KitchenCabinets White, Eat-in Kitchen, View to Family Room
- AppliancesDishwasher, Electric Range, Range Hood
- HVACCentral Air
- Fireplaces1
- Fireplace DescriptionFamily Room
Interior Details
- StyleTraditional
- ConstructionBrick, Cement Siding
- Built In1973
- StoriesArray
- PoolIn Ground
- ParkingDriveway
- FeaturesPrivate Yard
- ServicesNear Schools, Near Shopping, Near Trails/Greenway
- UtilitiesCable Available, Electricity Available, Natural Gas Available, Phone Available, Sewer Available, Underground Utilities, Water Available
- SewerPublic Sewer
- Lot DescriptionBack Yard, Front Yard
- Lot Dimensionsx
- Acres0.6249
Exterior Details
Listing Provided Courtesy Of: Keller Williams Realty Atlanta Partners 678-775-2600
Listings identified with the FMLS IDX logo come from FMLS and are held by brokerage firms other than the owner of
this website. The listing brokerage is identified in any listing details. Information is deemed reliable but is not
guaranteed. If you believe any FMLS listing contains material that infringes your copyrighted work please click here
to review our DMCA policy and learn how to submit a takedown request. © 2025 First Multiple Listing
Service, Inc.
This property information delivered from various sources that may include, but not be limited to, county records and the multiple listing service. Although the information is believed to be reliable, it is not warranted and you should not rely upon it without independent verification. Property information is subject to errors, omissions, changes, including price, or withdrawal without notice.
For issues regarding this website, please contact Eyesore at 678.692.8512.
Data Last updated on October 26, 2025 4:50am


