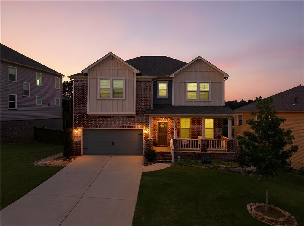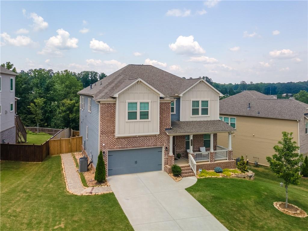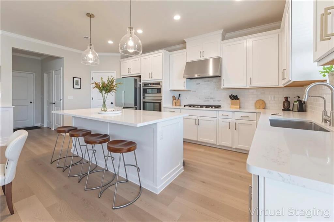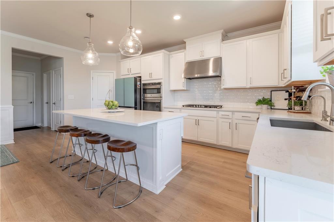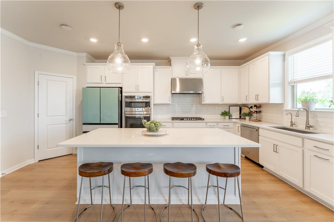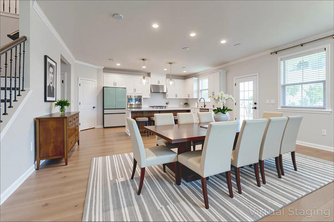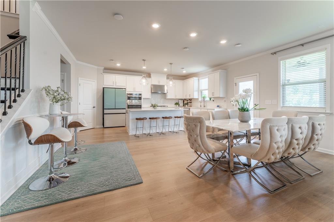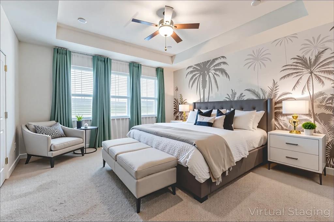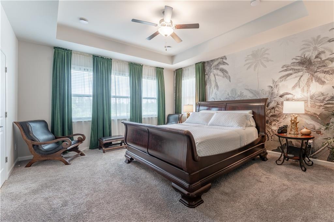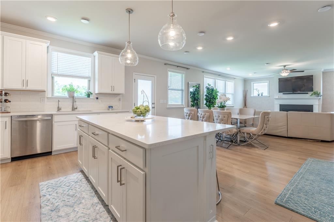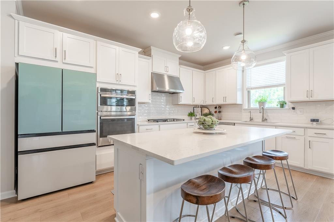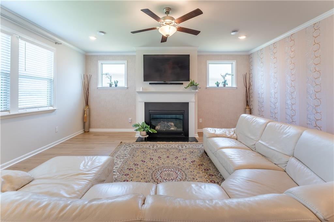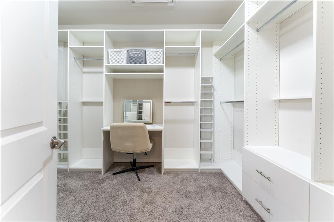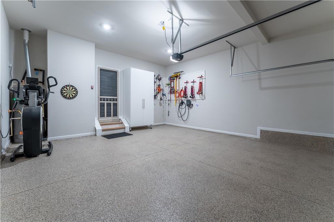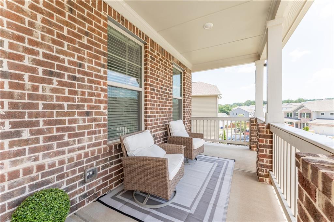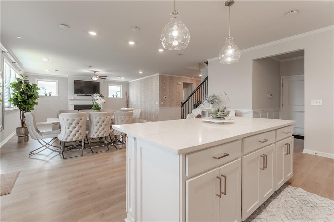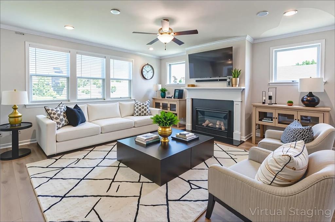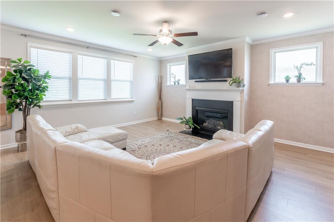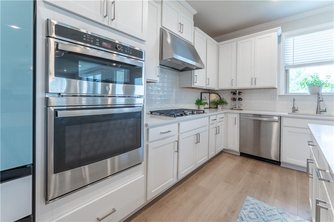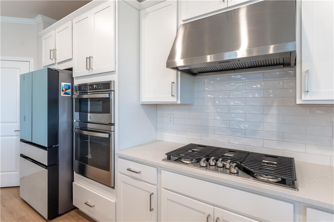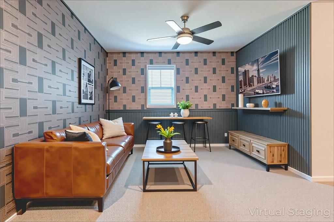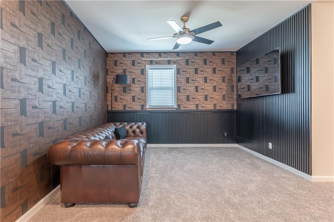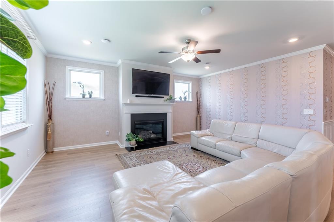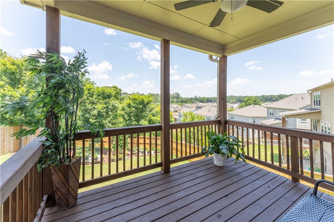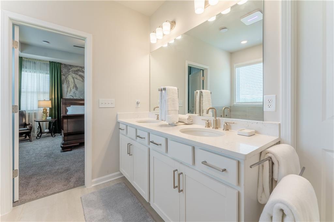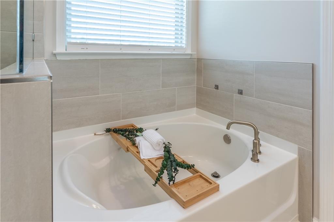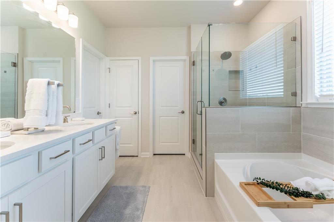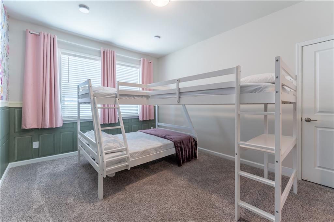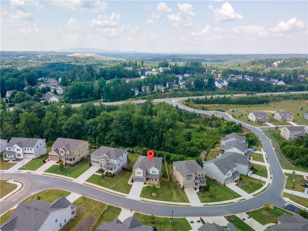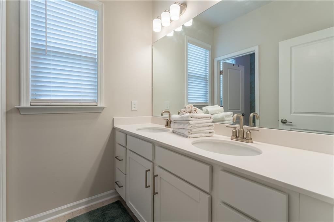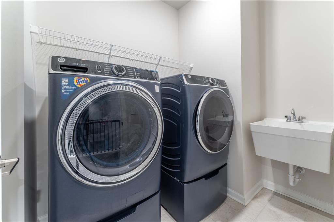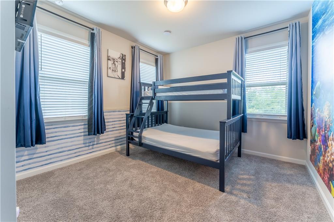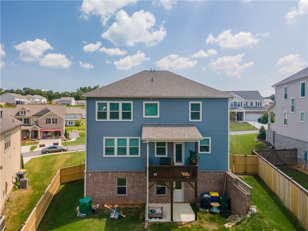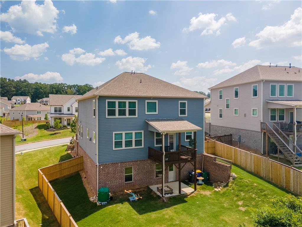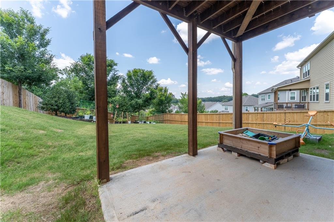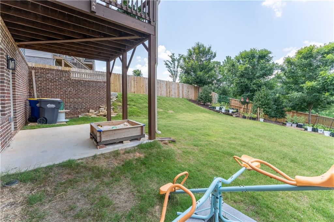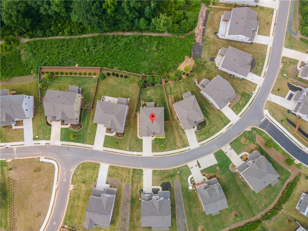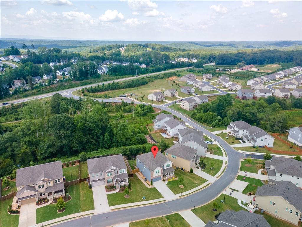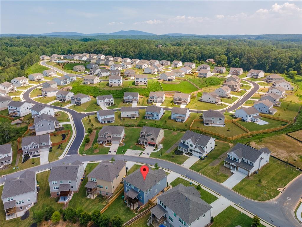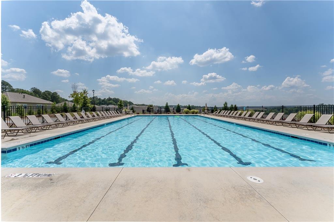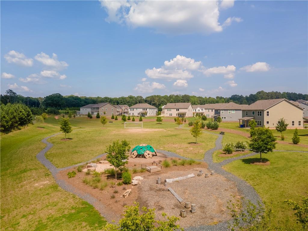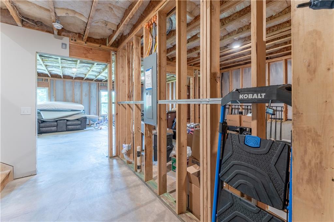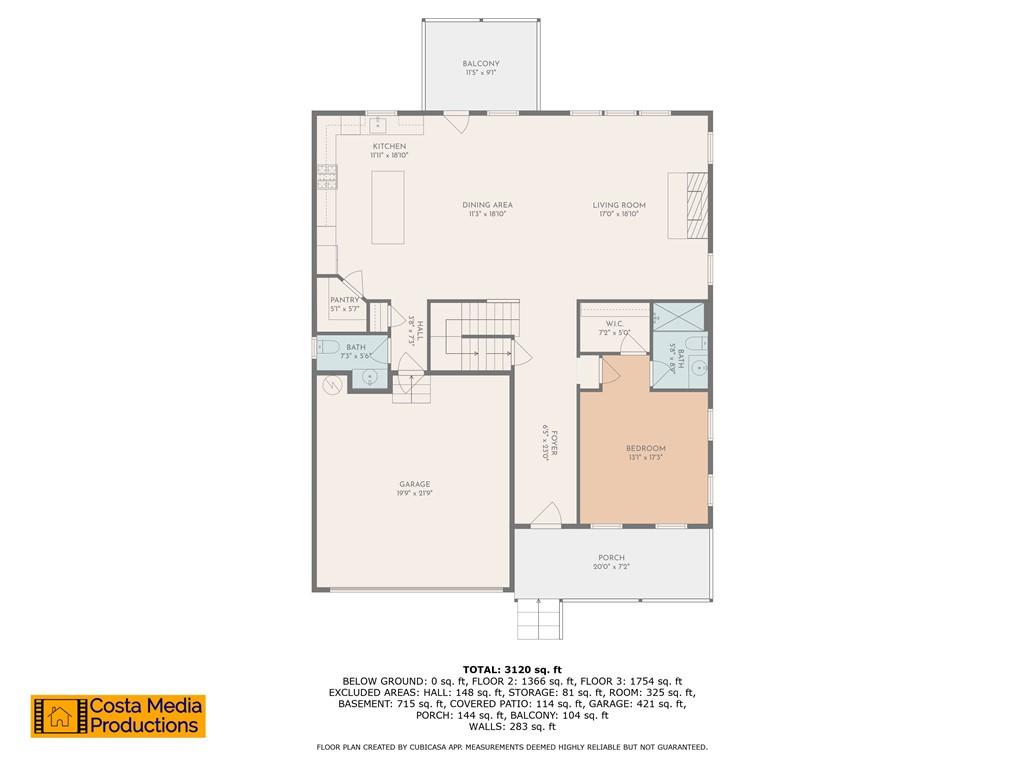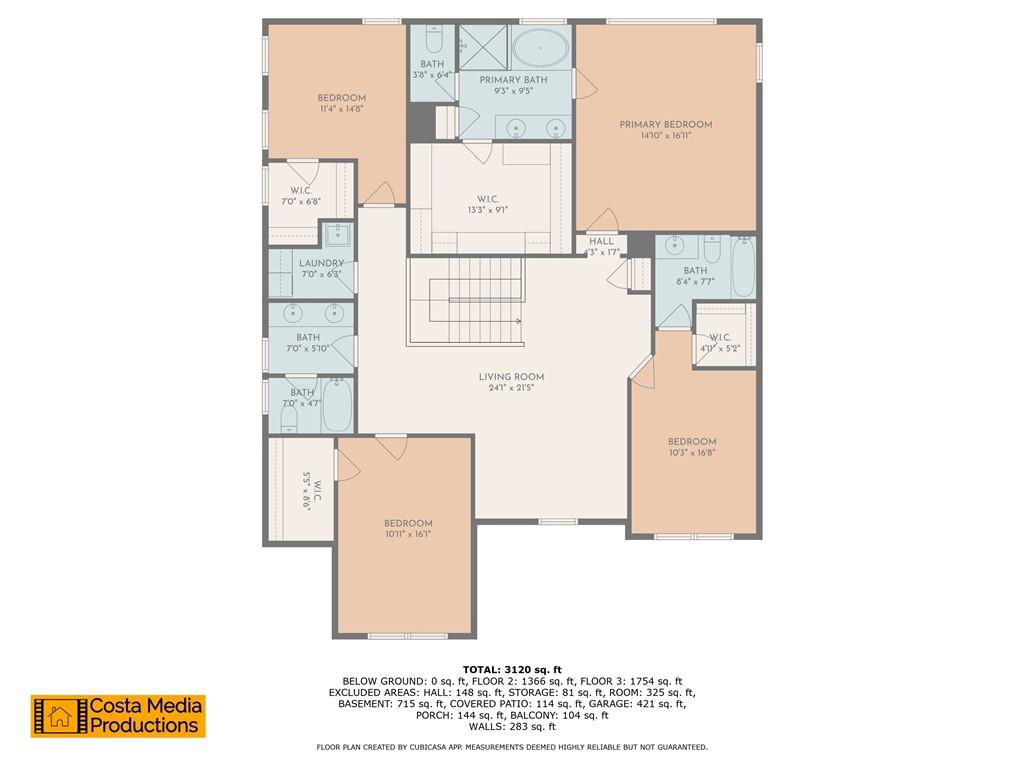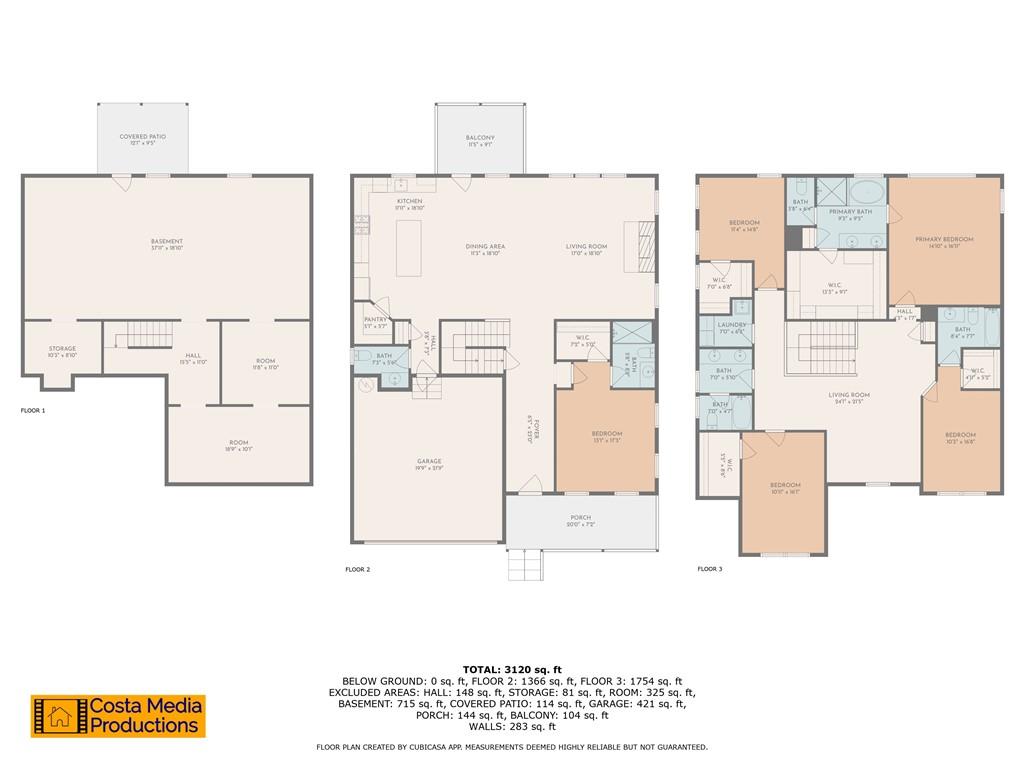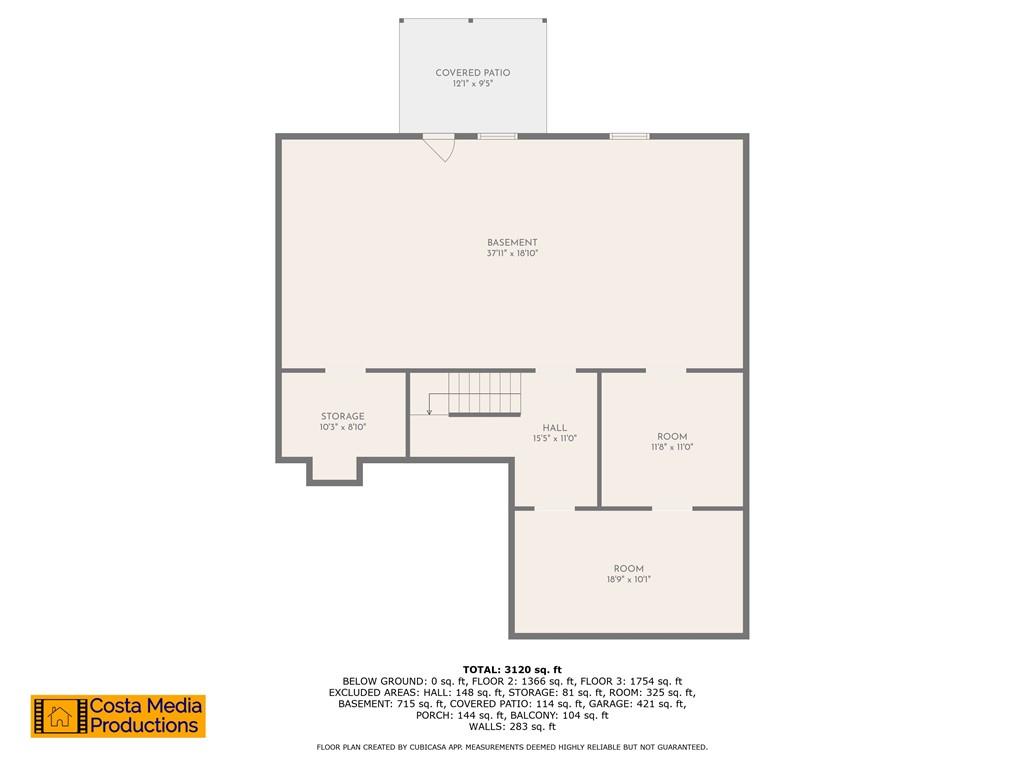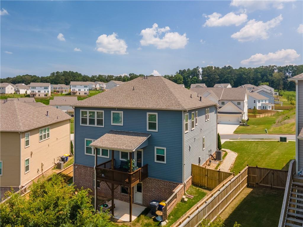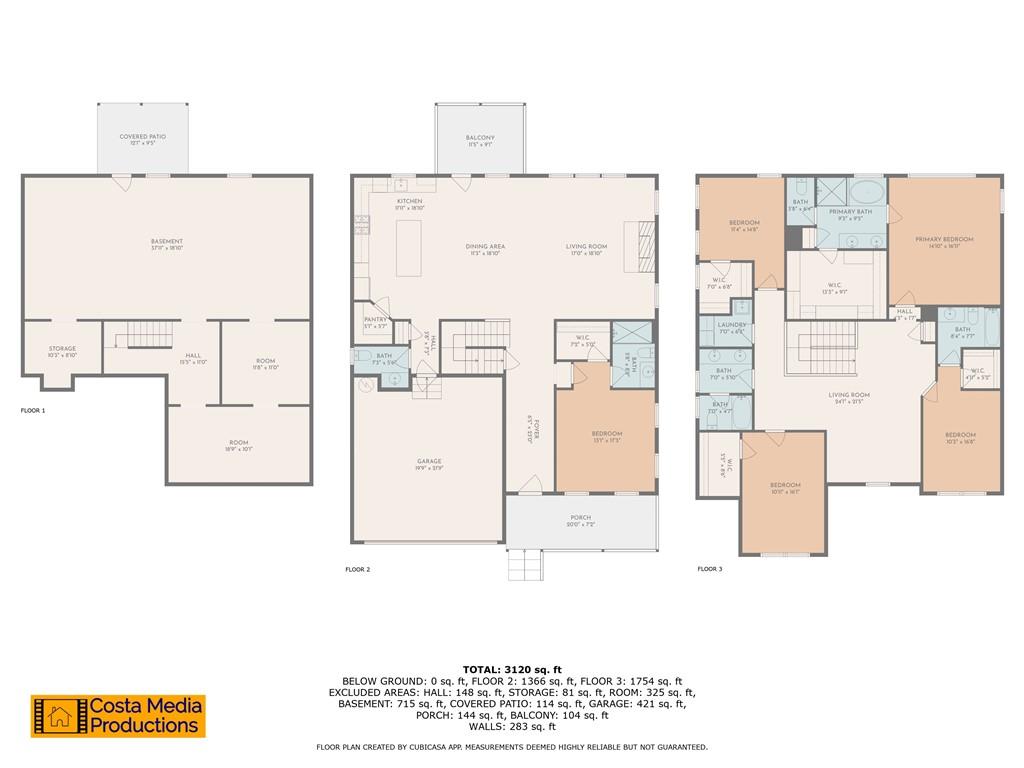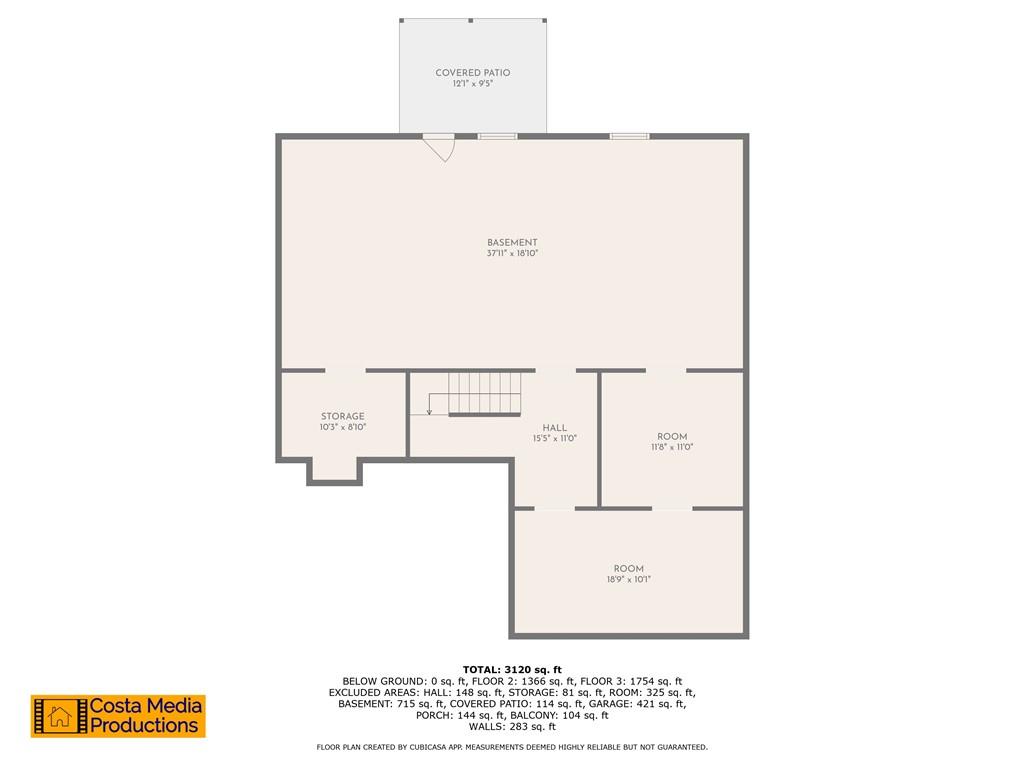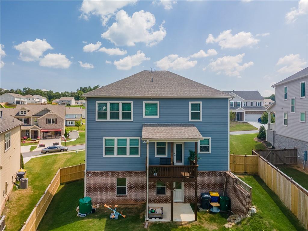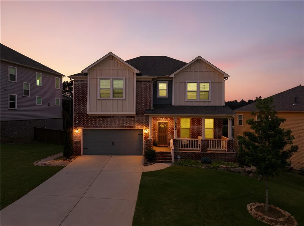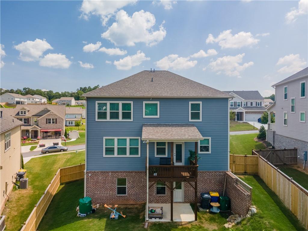8540 Stratford Oaks Avenue
Ball Ground, GA 30107
$699,000
PRICE REFRESH! Stunning Trenton Model with unfinished basement in sought-after Stratford Hills. Better than new, this 2022 home features a gourmet kitchen with wood-detailed island, quartz counters, and wainscoting in foyer, kitchen, and dining. The primary suite includes a custom walk-in closet with remote-control ceiling fan. All windows have custom Levelor wood blinds, and every room features upgraded ceiling fans (8 total vs. 2 standard). The garage is a showstopper with built-in 9ft cabinetry, DesignWall storage system, epoxy flake flooring, and an EV Level II charger with app controls. Security and comfort are enhanced by a 6-camera surveillance system, upgraded exterior lighting, full sprinkler system, and professionally stained HOA-approved fencing. Landscaped yard includes unique evergreens, a paver walkway, and cap-top fencing. Resort-style community amenities include Jr. Olympic pool, clubhouse, playground, sports fields, fishing pond, and 1-mile nature trail. Top-rated Forsyth County Schools and proximity to the Blue Ridge Mountains make this home a must-see. Seller offering 1-0 rate buydown with preferred lender.
- SubdivisionStratford Hills
- Zip Code30107
- CityBall Ground
- CountyForsyth - GA
Location
- ElementaryPoole's Mill
- JuniorLiberty - Forsyth
- HighNorth Forsyth
Schools
- StatusActive
- MLS #7605179
- TypeResidential
MLS Data
- Bedrooms5
- Bathrooms4
- Half Baths1
- Bedroom DescriptionOversized Master
- RoomsBasement, Living Room, Loft
- BasementBath/Stubbed, Daylight, Exterior Entry, Interior Entry, Unfinished
- FeaturesBookcases, Crown Molding, Double Vanity, Entrance Foyer, High Ceilings 9 ft Lower, High Ceilings 9 ft Upper, Smart Home, Tray Ceiling(s), Vaulted Ceiling(s), Walk-In Closet(s)
- KitchenBreakfast Bar, Cabinets White, Kitchen Island, Pantry, Stone Counters, View to Family Room
- AppliancesDishwasher, Disposal, Gas Range, Microwave, Range Hood, Self Cleaning Oven
- HVACCeiling Fan(s), Central Air
- Fireplaces1
- Fireplace DescriptionLiving Room
Interior Details
- StyleContemporary, Modern, Traditional
- ConstructionBrick, Brick Front, Vinyl Siding
- Built In2022
- StoriesArray
- ParkingDriveway, Garage, Garage Door Opener, Kitchen Level
- FeaturesPrivate Yard
- ServicesDog Park, Fishing, Homeowners Association, Near Trails/Greenway, Playground, Pool, Sidewalks
- UtilitiesCable Available, Electricity Available
- SewerPublic Sewer
- Lot DescriptionBack Yard, Front Yard, Landscaped, Sprinklers In Front, Sprinklers In Rear
- Acres0.207
Exterior Details
Listing Provided Courtesy Of: Coldwell Banker Realty 770-889-3051
Listings identified with the FMLS IDX logo come from FMLS and are held by brokerage firms other than the owner of
this website. The listing brokerage is identified in any listing details. Information is deemed reliable but is not
guaranteed. If you believe any FMLS listing contains material that infringes your copyrighted work please click here
to review our DMCA policy and learn how to submit a takedown request. © 2025 First Multiple Listing
Service, Inc.
This property information delivered from various sources that may include, but not be limited to, county records and the multiple listing service. Although the information is believed to be reliable, it is not warranted and you should not rely upon it without independent verification. Property information is subject to errors, omissions, changes, including price, or withdrawal without notice.
For issues regarding this website, please contact Eyesore at 678.692.8512.
Data Last updated on December 9, 2025 4:03pm


