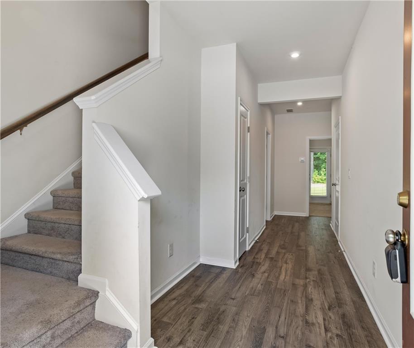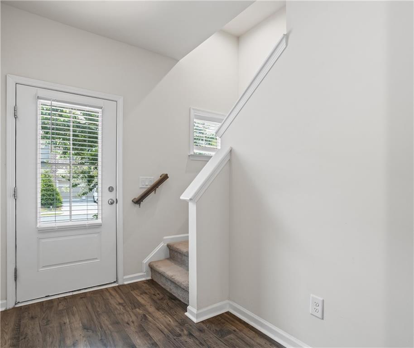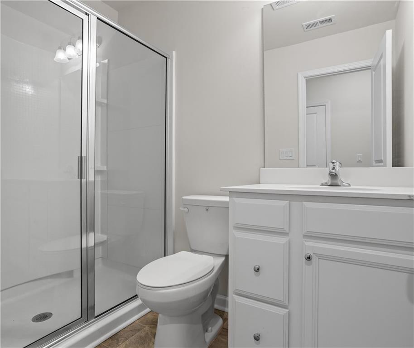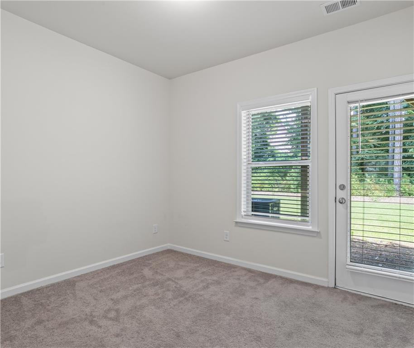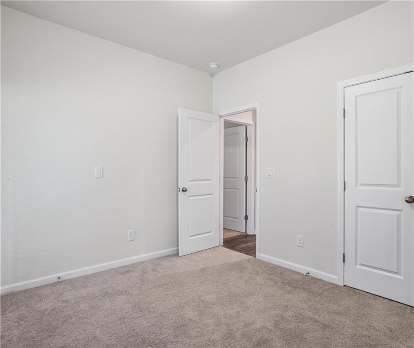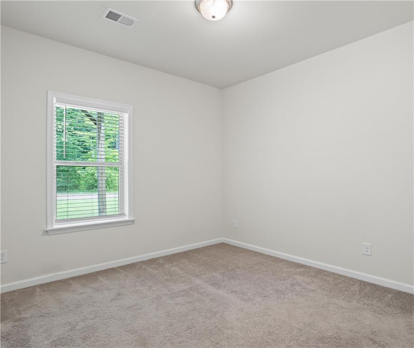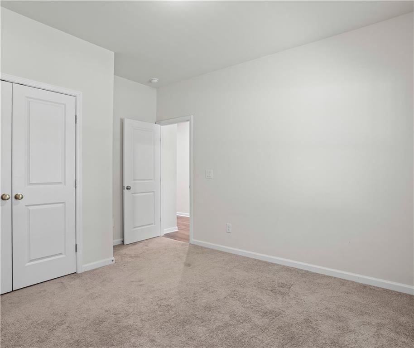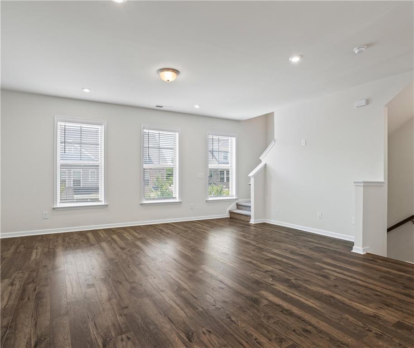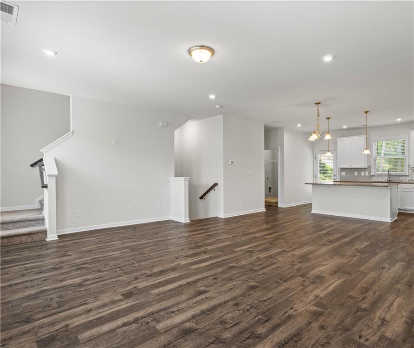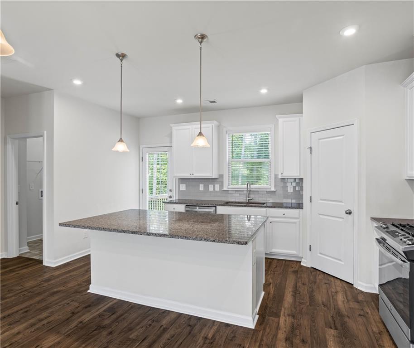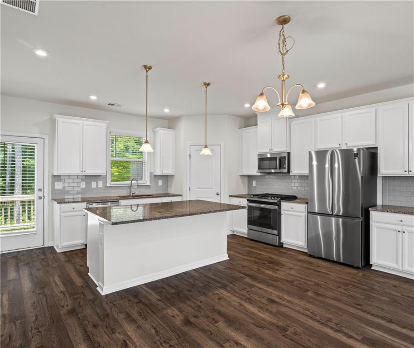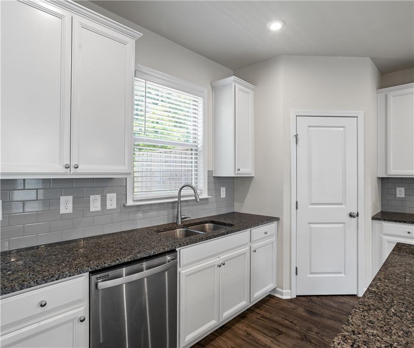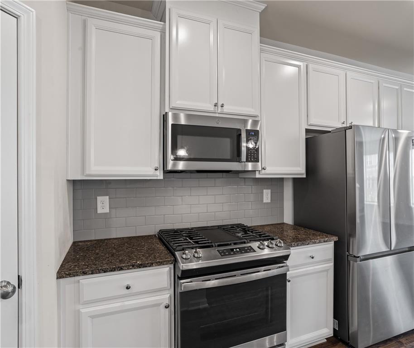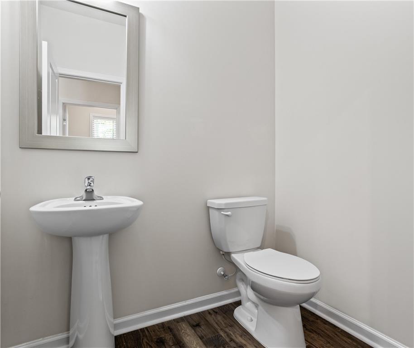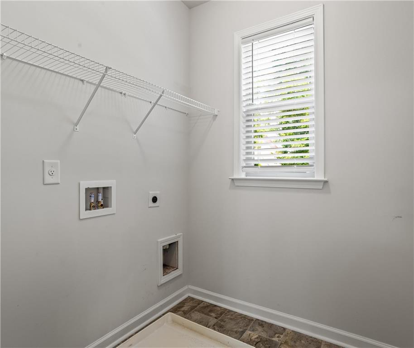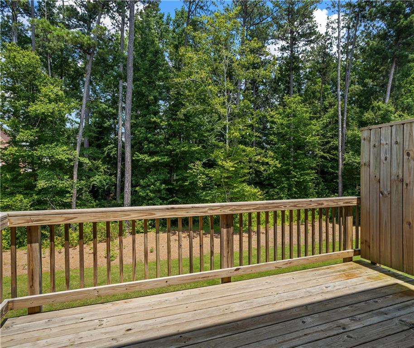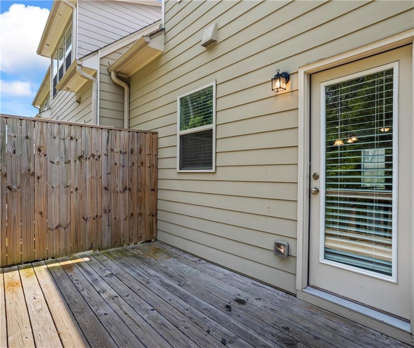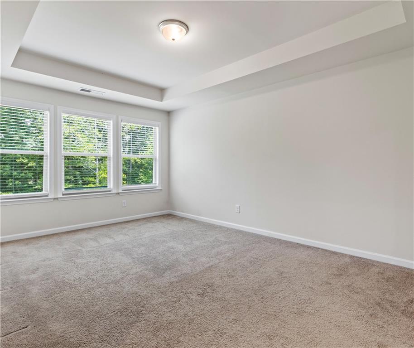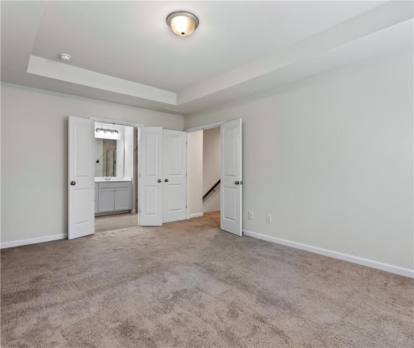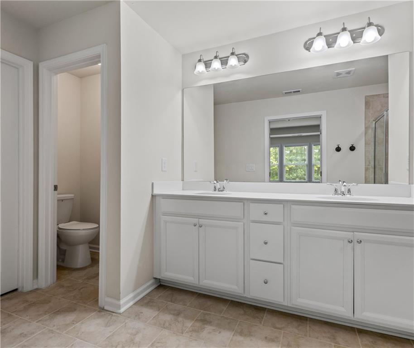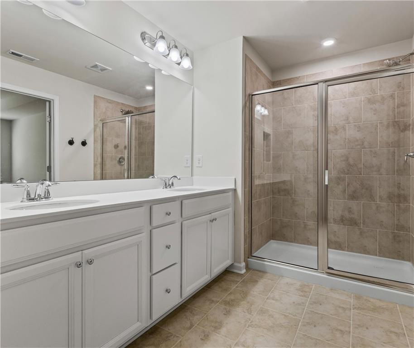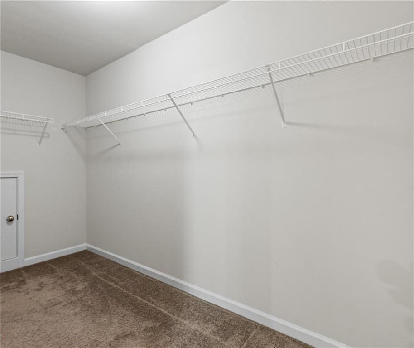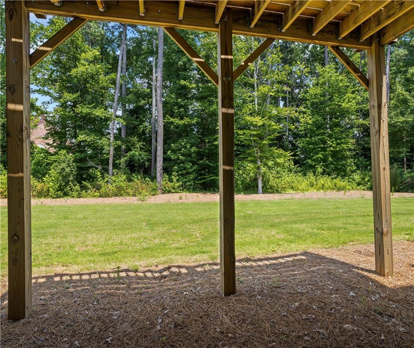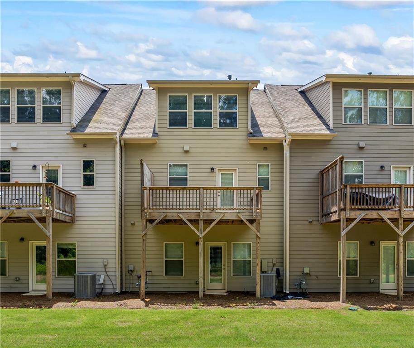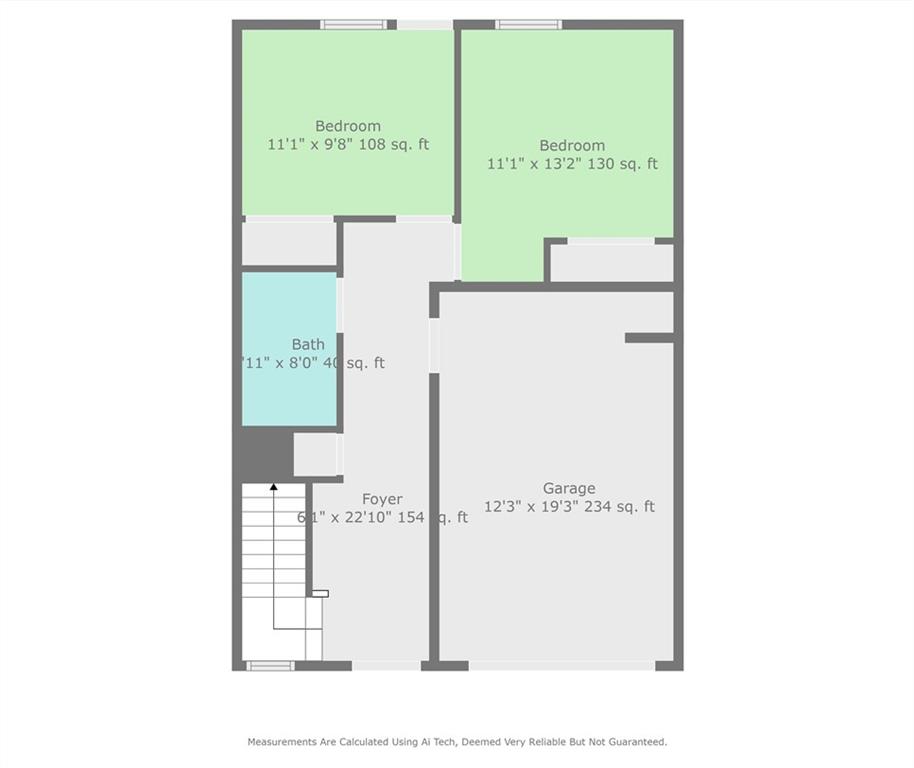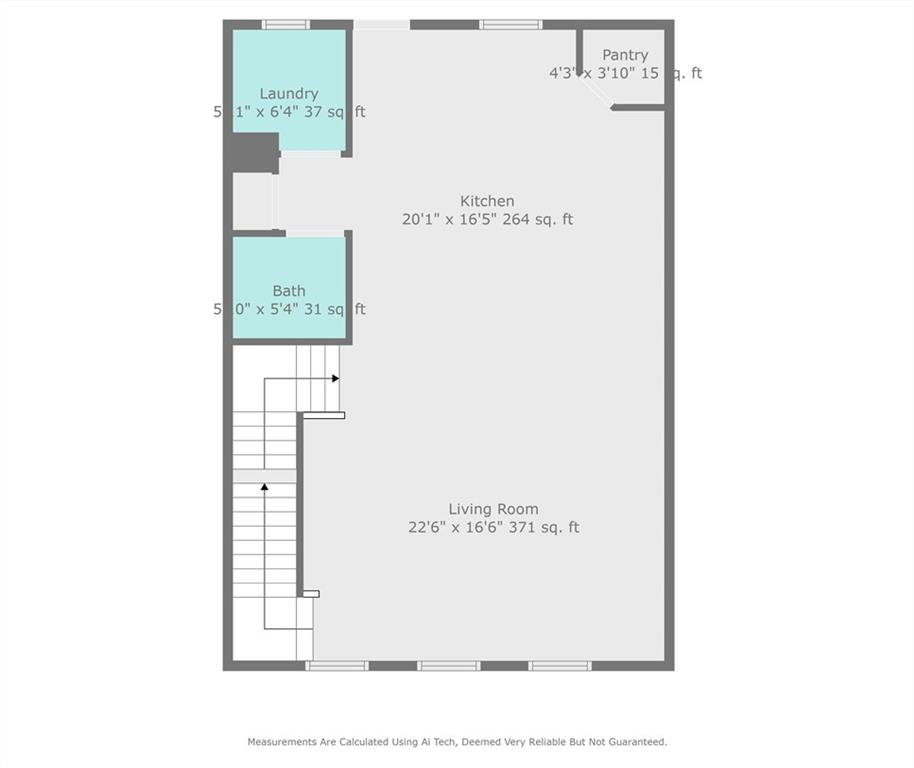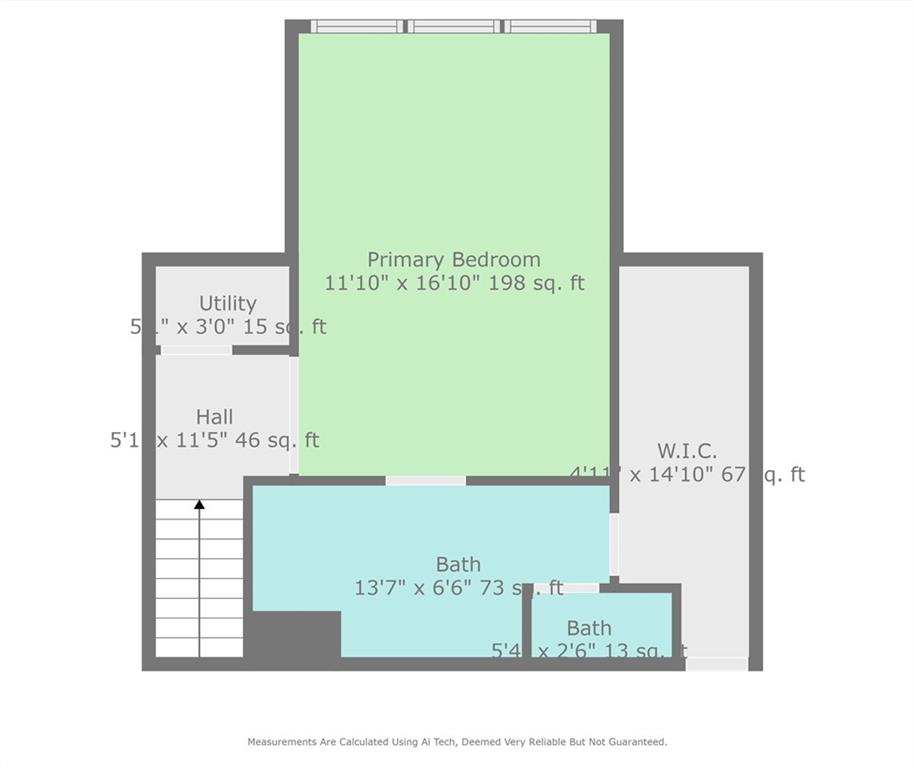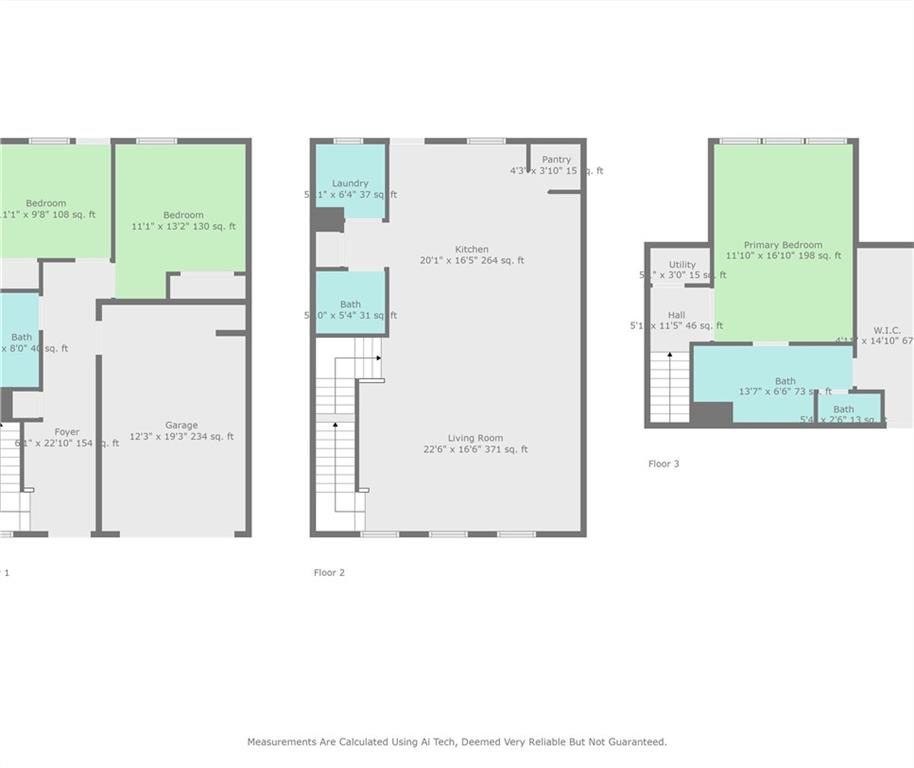261 Mahone Drive
Lilburn, GA 30047
$339,900
**SPECIAL CLOSING CREDIT TO SAVY BUYERS WHO DON'T NEED AN AGENT. YOU CAN SAVE BIG ON THIS TOWNHOUSE! CALL FOR MORE INFO. Location, Location! Welcome home to this gorgeous & meticulously maintained 3-Story Townhome tucked away in the conveniently located Luxomni Pointe subdivision. This Townhome feels massive inside with all of the natural light, mint condition LVP floors (throughout the entire 2nd floor), and a cozy atmosphere. The Primary suit is on the top floor, the kitchen is on the middle floor, and the 2 remaining bedrooms are on the first floor. This is perfect for privacy and peace and quiet. The heartbeat of the home is the kitchen with a view to the inviting family room. Enjoy meals in the spacious eat-in kitchen that offers ample counter space and storage, plus open dining - all in one area. The primary suite is spacious and has a beautifully designed bathroom with dual vanities, a shower, and a walk-in closet. Two spacious additional bedrooms share a full bath on the first floor, so there is a full floor buffer zone. You'll love the quiet deck off of the kitchen and the back patio that faces the trees, so you have no neighbors looking at you every day, lol. This home has plenty of room to entertain this summer!! Conveniently located near schools, parks, shopping, and dining options, this home provides easy access to everything you need. Don't miss the opportunity to make this townhome your own. CALL TO SCHEDULE YOUR PRIVATE TOUR TODAY!
- SubdivisionLuxomni Pointe
- Zip Code30047
- CityLilburn
- CountyGwinnett - GA
Location
- StatusActive
- MLS #7605104
- TypeCondominium & Townhouse
MLS Data
- Bedrooms3
- Bathrooms2
- Half Baths1
- Bedroom DescriptionRoommate Floor Plan
- RoomsAttic
- FeaturesHigh Ceilings 10 ft Lower, High Ceilings 10 ft Main, High Ceilings 10 ft Upper, Recessed Lighting, Tray Ceiling(s)
- KitchenBreakfast Bar, Cabinets White, Kitchen Island, Stone Counters, View to Family Room
- AppliancesDishwasher, Gas Oven/Range/Countertop, Gas Range, Microwave, Refrigerator
- HVACCentral Air
Interior Details
- StyleTownhouse
- ConstructionBrick Front
- Built In2021
- StoriesArray
- ParkingDriveway, Garage
- FeaturesPrivate Yard
- ServicesNear Schools, Near Shopping, Near Trails/Greenway, Park, Pickleball, Playground, Street Lights
- UtilitiesCable Available, Electricity Available, Natural Gas Available
- SewerPublic Sewer
- Lot DescriptionBack Yard
- Lot Dimensionsx
- Acres0.01
Exterior Details
Listing Provided Courtesy Of: List For 1% 404-861-1963
Listings identified with the FMLS IDX logo come from FMLS and are held by brokerage firms other than the owner of
this website. The listing brokerage is identified in any listing details. Information is deemed reliable but is not
guaranteed. If you believe any FMLS listing contains material that infringes your copyrighted work please click here
to review our DMCA policy and learn how to submit a takedown request. © 2025 First Multiple Listing
Service, Inc.
This property information delivered from various sources that may include, but not be limited to, county records and the multiple listing service. Although the information is believed to be reliable, it is not warranted and you should not rely upon it without independent verification. Property information is subject to errors, omissions, changes, including price, or withdrawal without notice.
For issues regarding this website, please contact Eyesore at 678.692.8512.
Data Last updated on July 25, 2025 10:17pm


