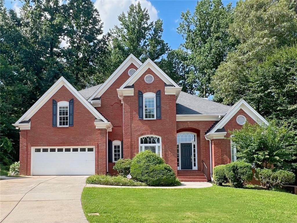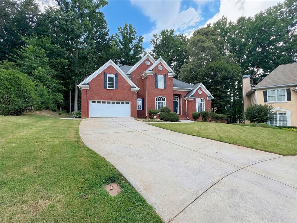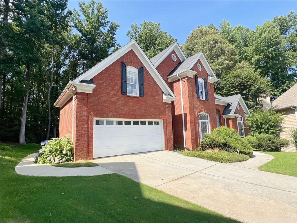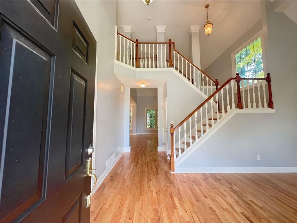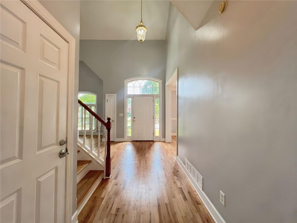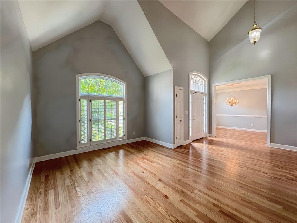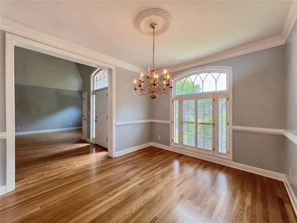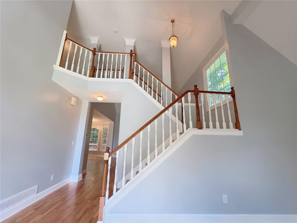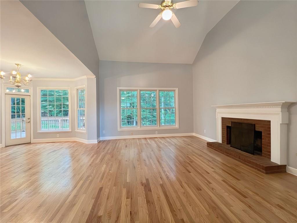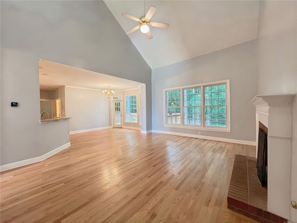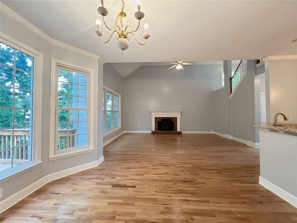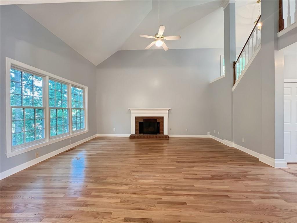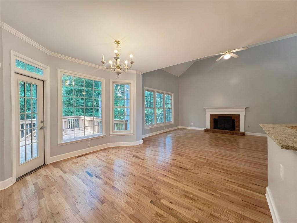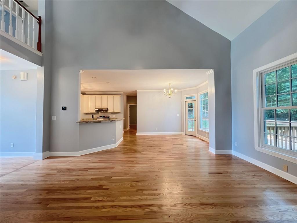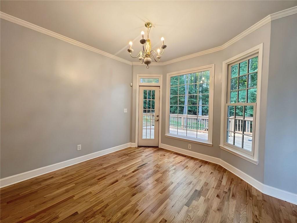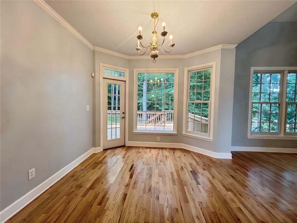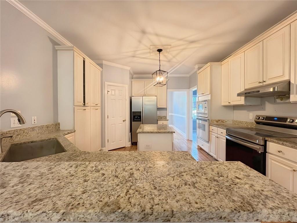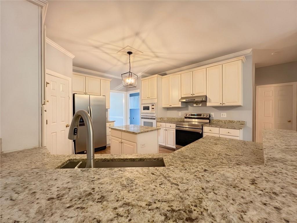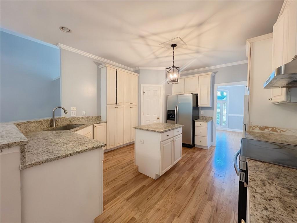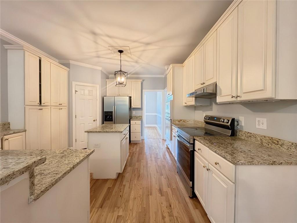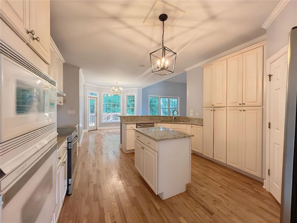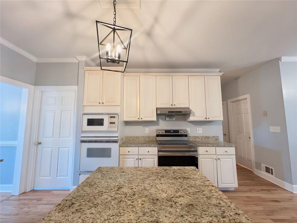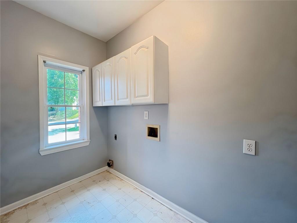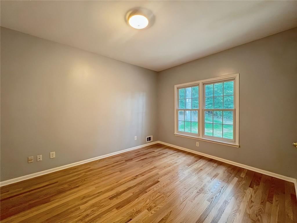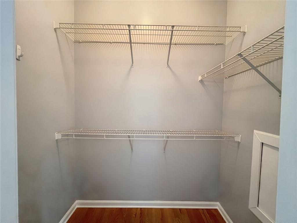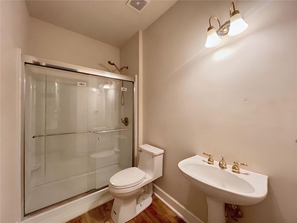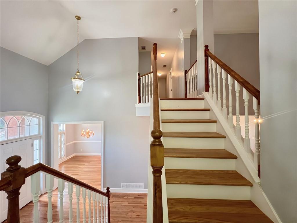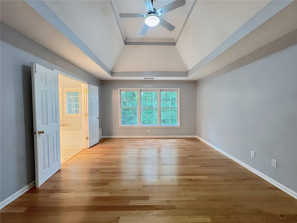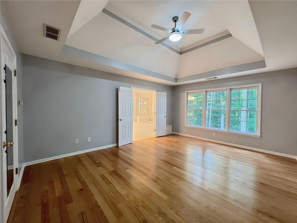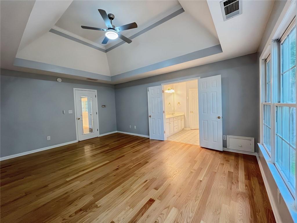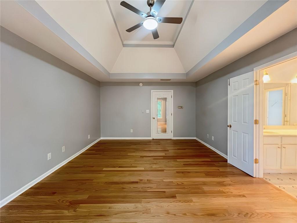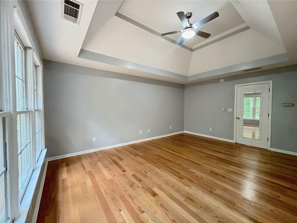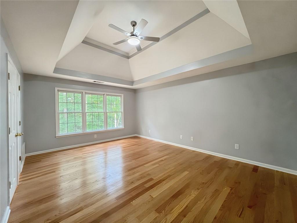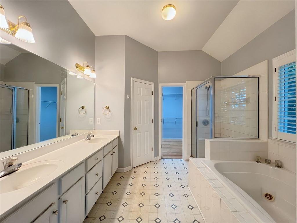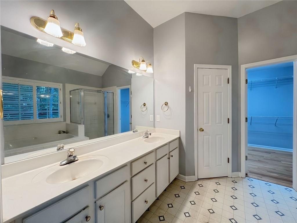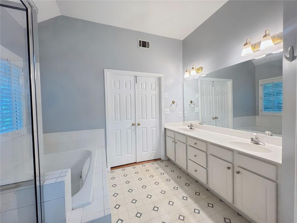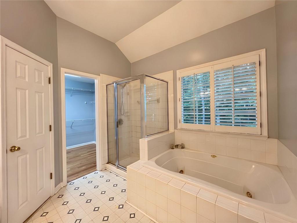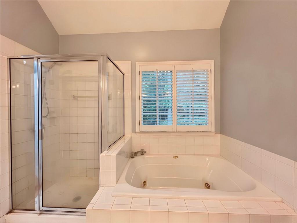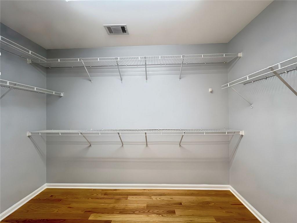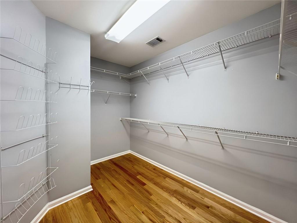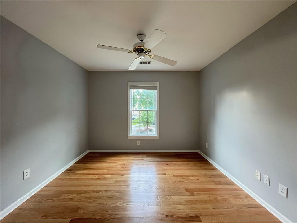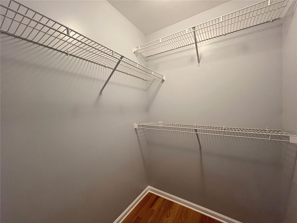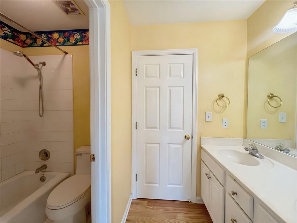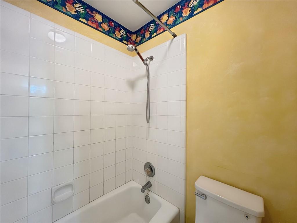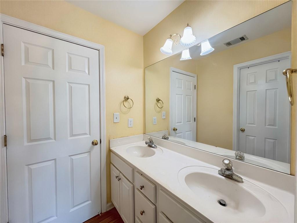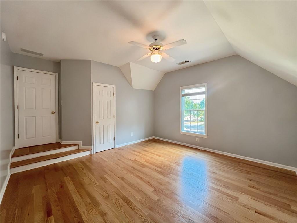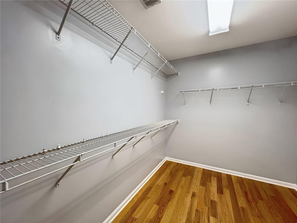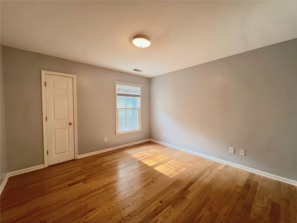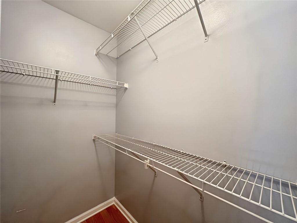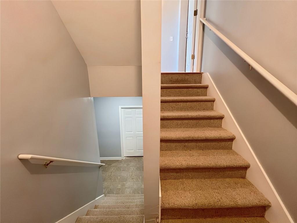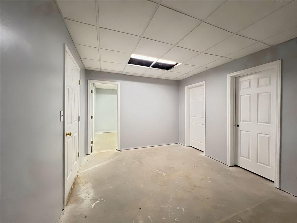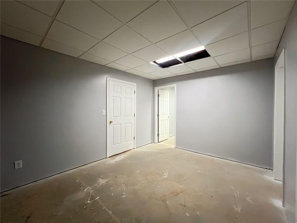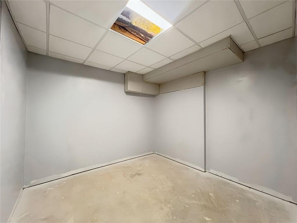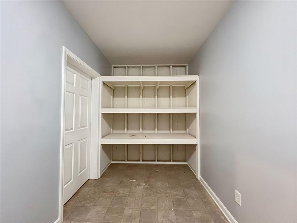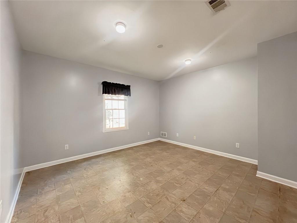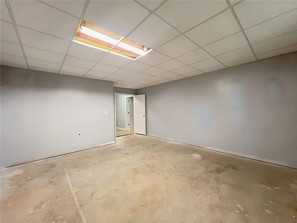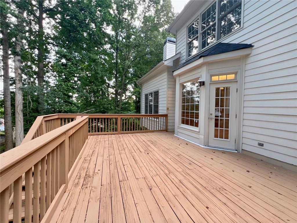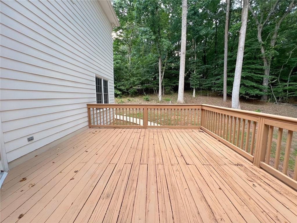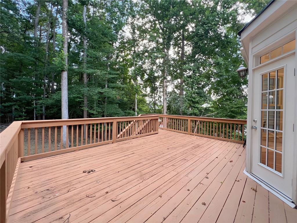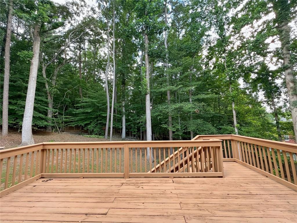1735 Saint Julian Street NW
Suwanee, GA 30024
$3,500
Welcome to 1735 Saint Julian Street in the highly sought-after Suwanee, GA community. This spacious 5-bedroom, 3-bathroom home offers a bright and open floor plan with brand-new hardwood floors throughout. The main level features a guest bedroom with a full bath, a convenient laundry room, and multiple living areas including a formal living room and a separate dining room. The large open kitchen is a chef’s dream, boasting granite countertops, ample cabinetry, stainless steel appliances, and a sunny breakfast nook overlooking the private backyard. Step outside to a generous deck—perfect for entertaining or enjoying quiet evenings. Upstairs, the oversized Owner’s Suite offers a true retreat with a spa-like bathroom that includes a soaking tub, separate shower, double vanities, and a large walk-in closet. Two additional upstairs bedrooms are both generously sized and share a well-appointed full bathroom with separate vanity areas for added convenience. A partially finished basement provides flexible space for a home office, gym, or bonus room. This home also features a private backyard, ideal for outdoor activities and relaxation. Don't miss the chance to lease this beautiful, well-maintained home in a desirable Suwanee neighborhood!
- SubdivisionOlde Savannah Square
- Zip Code30024
- CitySuwanee
- CountyGwinnett - GA
Location
- ElementaryParsons
- JuniorHull
- HighPeachtree Ridge
Schools
- StatusActive
- MLS #7605075
- TypeRental
MLS Data
- Bedrooms5
- Bathrooms3
- Bedroom DescriptionOversized Master
- RoomsAttic, Basement, Laundry
- BasementUnfinished
- FeaturesCathedral Ceiling(s), Coffered Ceiling(s), Crown Molding, Double Vanity, Entrance Foyer, Entrance Foyer 2 Story, High Ceilings 10 ft Main, High Speed Internet, Tray Ceiling(s), Vaulted Ceiling(s), Walk-In Closet(s)
- KitchenBreakfast Bar, Cabinets Stain, Breakfast Room, Eat-in Kitchen, Kitchen Island
- AppliancesDisposal, Dishwasher, Electric Oven/Range/Countertop, Electric Cooktop, Microwave, Refrigerator
- HVACCentral Air
- Fireplaces1
- Fireplace DescriptionFamily Room, Gas Starter
Interior Details
- StyleTraditional
- ConstructionBrick
- Built In1994
- StoriesArray
- ParkingAttached, Garage
- FeaturesLighting, Private Entrance, Private Yard, Rain Gutters
- ServicesClubhouse, Homeowners Association, Near Trails/Greenway, Near Schools, Tennis Court(s), Playground, Pool, Restaurant, Near Shopping, Street Lights, Sidewalks, Park
- UtilitiesCable Available, Electricity Available, Natural Gas Available, Phone Available, Sewer Available, Underground Utilities, Water Available
- Lot DescriptionBack Yard, Cul-de-sac Lot, Front Yard, Landscaped, Private
- Lot DimensionsX
- Acres0.37
Exterior Details
Listing Provided Courtesy Of: Harry Norman Realtors 770-394-2131
Listings identified with the FMLS IDX logo come from FMLS and are held by brokerage firms other than the owner of
this website. The listing brokerage is identified in any listing details. Information is deemed reliable but is not
guaranteed. If you believe any FMLS listing contains material that infringes your copyrighted work please click here
to review our DMCA policy and learn how to submit a takedown request. © 2025 First Multiple Listing
Service, Inc.
This property information delivered from various sources that may include, but not be limited to, county records and the multiple listing service. Although the information is believed to be reliable, it is not warranted and you should not rely upon it without independent verification. Property information is subject to errors, omissions, changes, including price, or withdrawal without notice.
For issues regarding this website, please contact Eyesore at 678.692.8512.
Data Last updated on December 9, 2025 4:03pm


