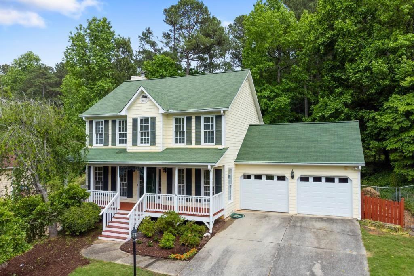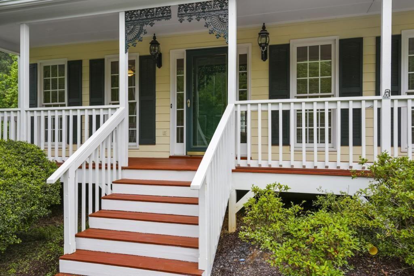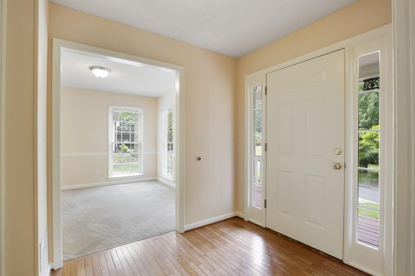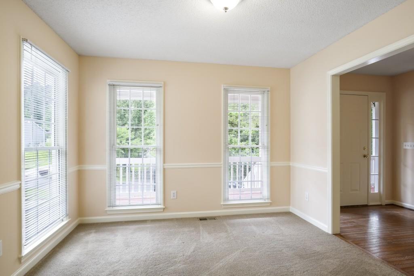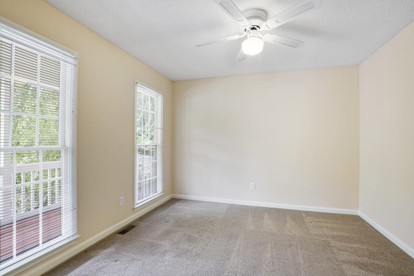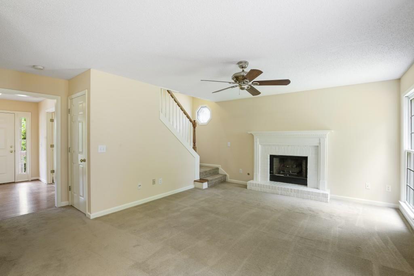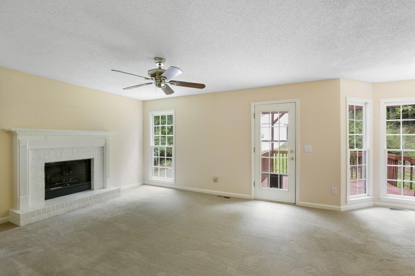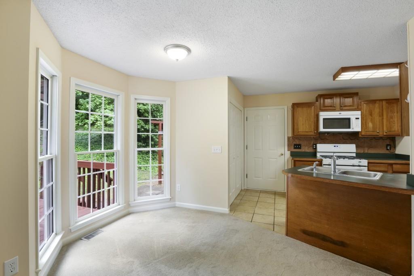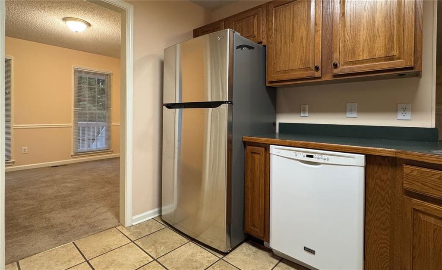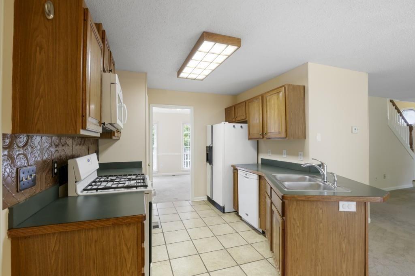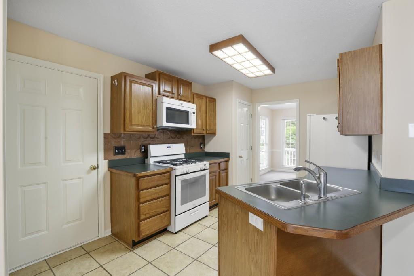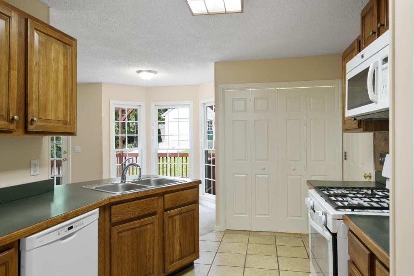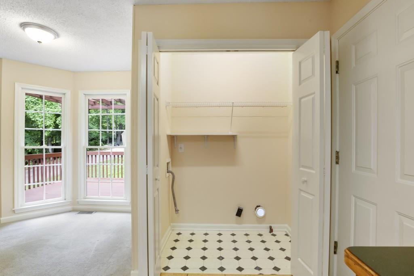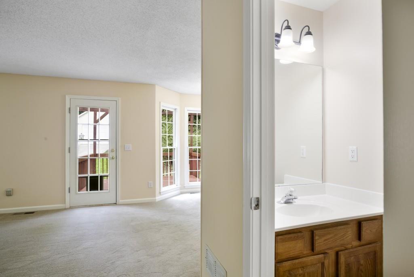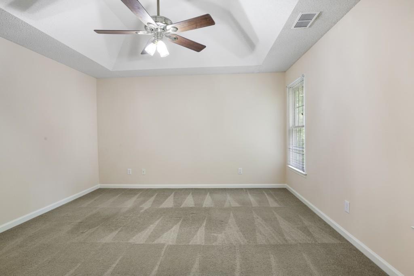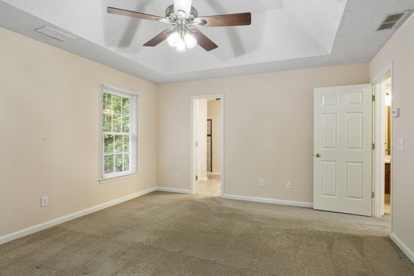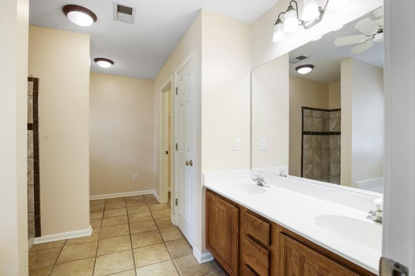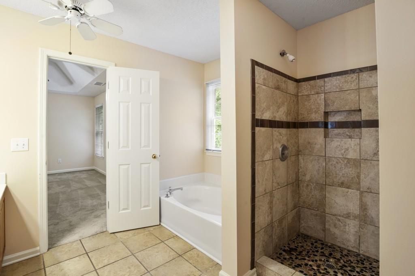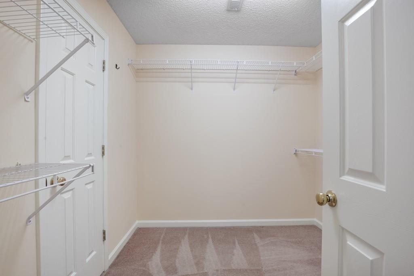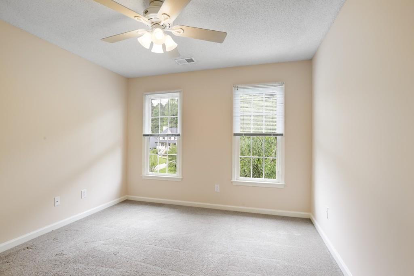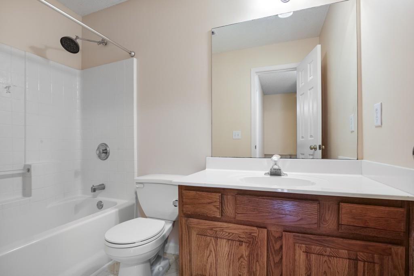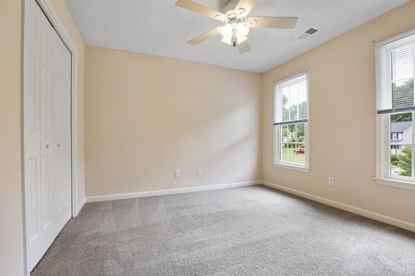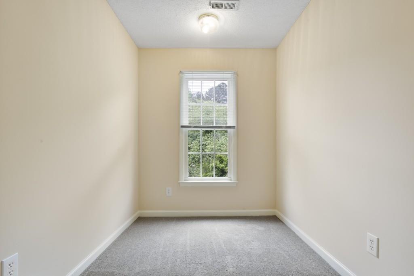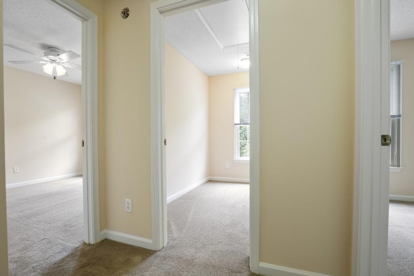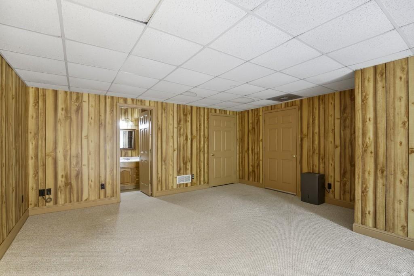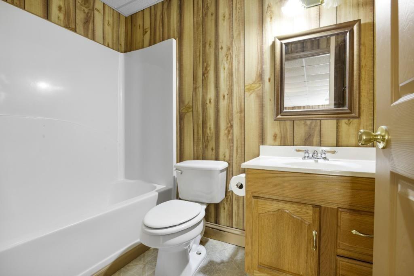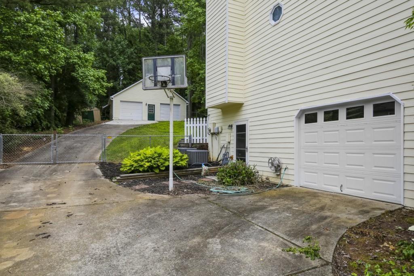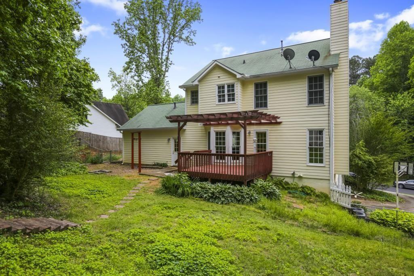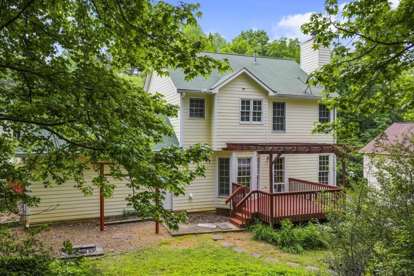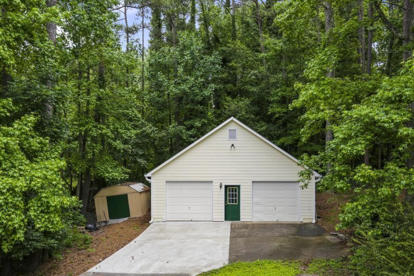1312 Dungan Drive NW
Kennesaw, GA 30152
$2,300
Bright 3BR/3.5BA Home in Sought-After McClure & Harrison School Districts! Welcome to this spacious and sun-filled 3-bedroom, 3.5-bathroom home nestled in the Hadaway Place neighborhood, ideally situated within the top-rated McClure and Harrison school districts. This beautiful residence offers an open, flowing floor plan designed for comfortable living and effortless entertaining. Step inside to find a formal living room (or perfect home office), and a separate formal dining room ideal for gatherings. The sunny kitchen features counter-height seating and overlooks the breakfast area, family room, and grilling deck, making it the true heart of the home. The cozy family room boasts a gas log fireplace and serene views of the private backyard, with convenient access to the guest bathroom and staircases to both upper and terrace levels. Upstairs, you’ll find the spacious primary suite complete with an ensuite bath that includes a soaking tub, separate shower, and large walk-in closet. Two additional amply-sized bedrooms, a full bathroom, and a bonus flex space—perfect for a study nook/craft room, round out the upper level. The fully finished terrace level offers additional living space with a full bath and private entry—ideal for guests, a media/play room, or home gym. There's also an unfinished single-car garage space on this level, perfect for extra storage or a workshop. Parking and storage are a breeze with an attached 2-car garage on the kitchen level and a secondary driveway leading to both the terrace-level garage and a massive 28'x28' detached garage—plenty of room for all your vehicles, tools, and recreational toys! Don’t miss your chance to lease this versatile and inviting home with space for everything you need. Leasing Criteria: Minimum gross income $6,900/mo. 650+ credit score. 24-month lease preferred. Schedule your showing today!
- SubdivisionHadaway Place
- Zip Code30152
- CityKennesaw
- CountyCobb - GA
Location
- StatusActive
- MLS #7605000
- TypeRental
MLS Data
- Bedrooms3
- Bathrooms3
- Half Baths1
- RoomsBonus Room, Den, Office, Workshop, Basement, Dining Room
- BasementDaylight, Driveway Access, Exterior Entry, Finished, Finished Bath, Interior Entry
- FeaturesDisappearing Attic Stairs, Entrance Foyer, High Ceilings 9 ft Lower, Tray Ceiling(s), Walk-In Closet(s)
- KitchenBreakfast Bar, Cabinets Stain, Eat-in Kitchen, Laminate Counters, Pantry, View to Family Room
- AppliancesDishwasher, Disposal, Gas Range, Microwave, Refrigerator
- HVACCentral Air, Zoned, Ceiling Fan(s)
- Fireplaces1
- Fireplace DescriptionGas Log, Living Room
Interior Details
- StyleTraditional
- ConstructionBlock, Cement Siding, Frame
- Built In1997
- StoriesArray
- ParkingAttached, Driveway, Detached, Garage, Garage Faces Front, Kitchen Level, Garage Faces Side
- FeaturesPrivate Yard, Rain Gutters, Private Entrance
- ServicesStreet Lights
- UtilitiesCable Available, Electricity Available, Natural Gas Available, Phone Available, Water Available
- Lot DescriptionBack Yard, Front Yard, Sloped
- Lot Dimensions97x246x122x213
- Acres0.563
Exterior Details
Listing Provided Courtesy Of: Harry Norman Realtors 770-422-6005
Listings identified with the FMLS IDX logo come from FMLS and are held by brokerage firms other than the owner of
this website. The listing brokerage is identified in any listing details. Information is deemed reliable but is not
guaranteed. If you believe any FMLS listing contains material that infringes your copyrighted work please click here
to review our DMCA policy and learn how to submit a takedown request. © 2025 First Multiple Listing
Service, Inc.
This property information delivered from various sources that may include, but not be limited to, county records and the multiple listing service. Although the information is believed to be reliable, it is not warranted and you should not rely upon it without independent verification. Property information is subject to errors, omissions, changes, including price, or withdrawal without notice.
For issues regarding this website, please contact Eyesore at 678.692.8512.
Data Last updated on July 23, 2025 5:59pm


