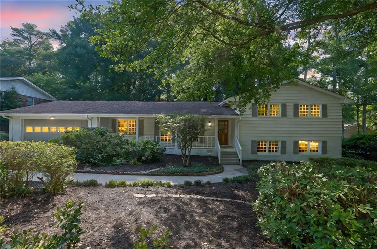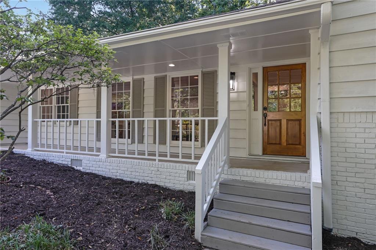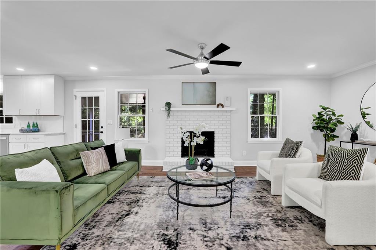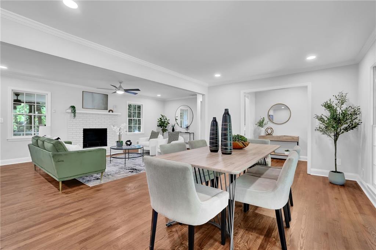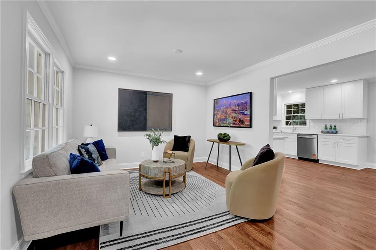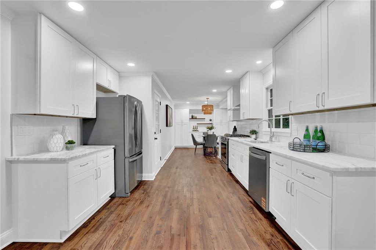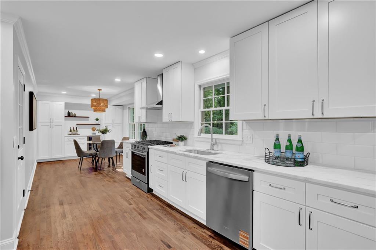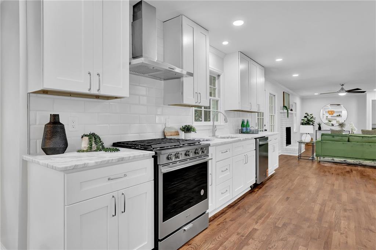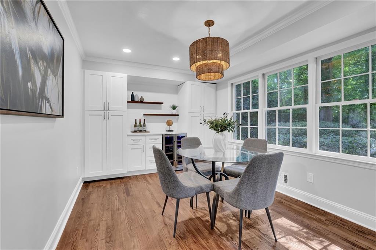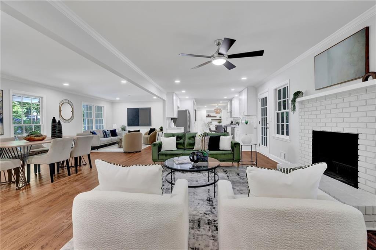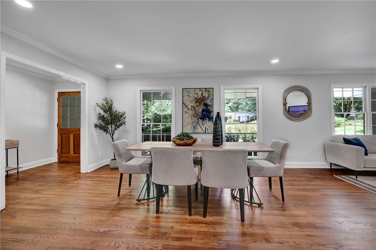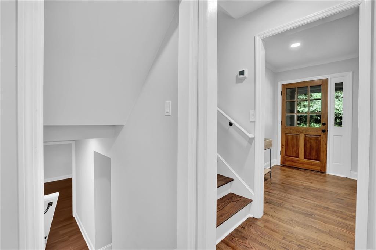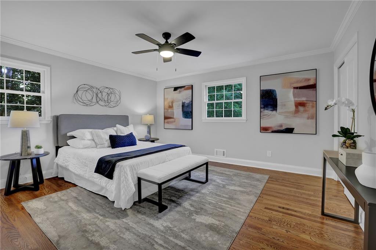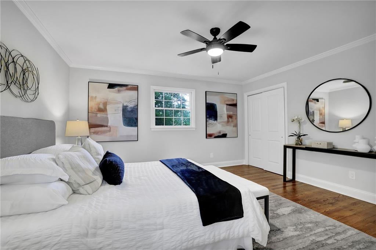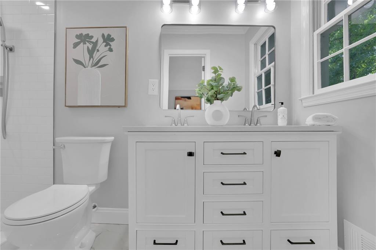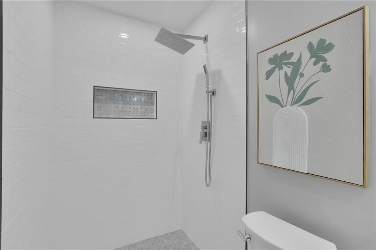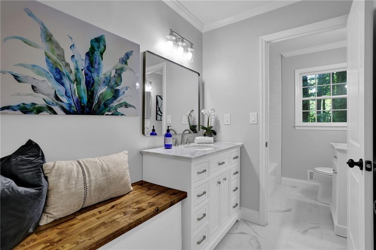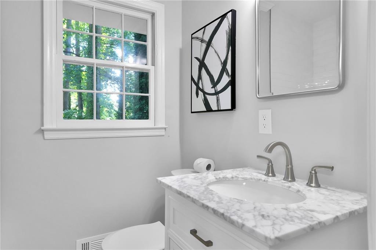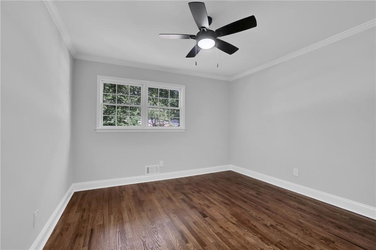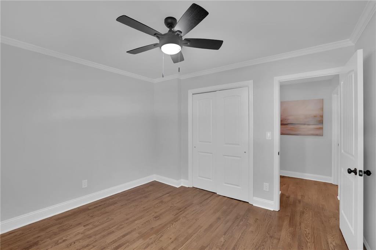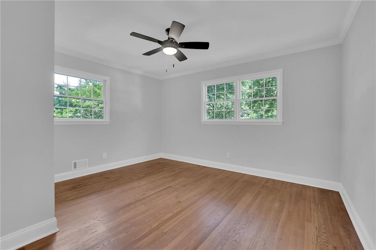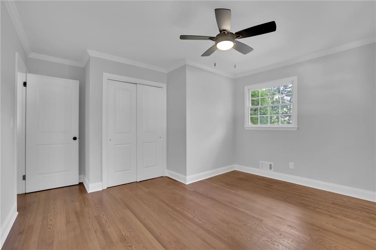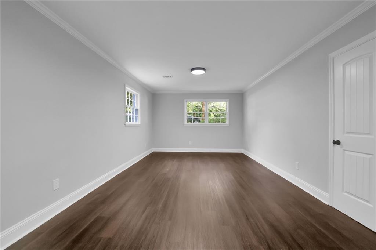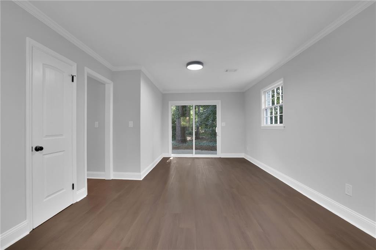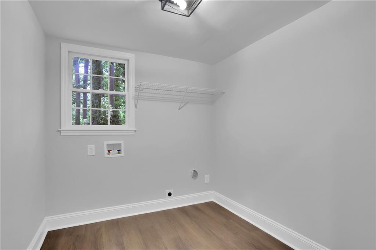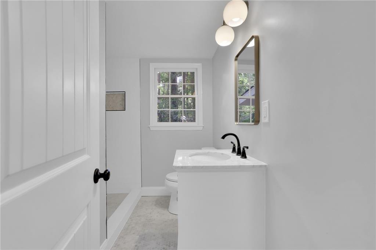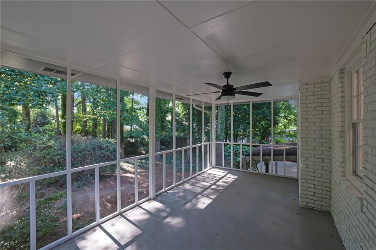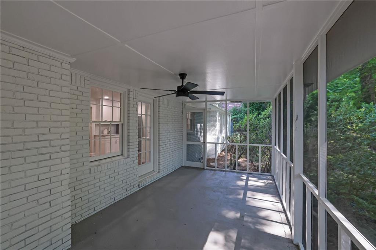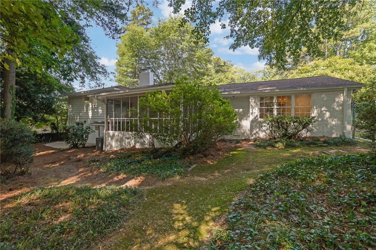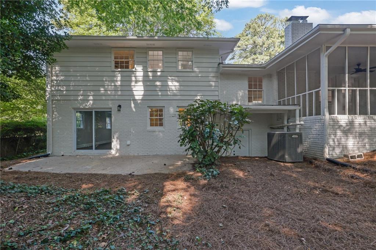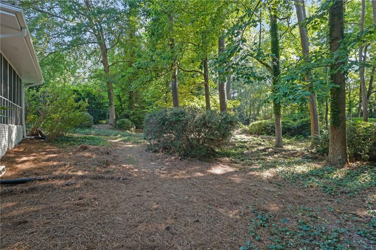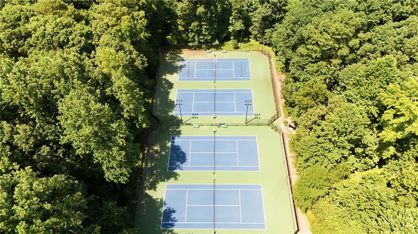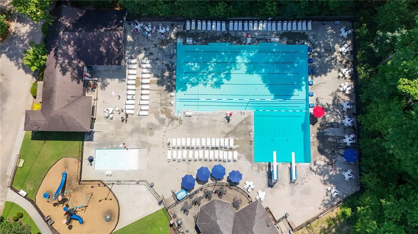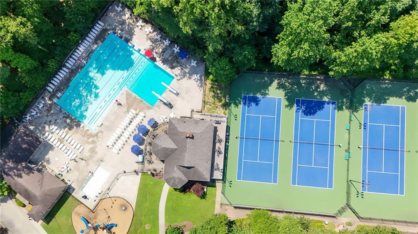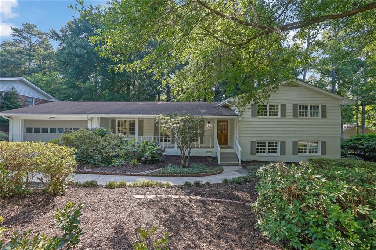4669 Dunover Circle
Atlanta, GA 30360
$674,900
Welcome to this fully renovated, move-in ready gem in the heart of the highly desirable Dunwoody North Swim and Tennis community! Blending timeless charm with thoughtful, high-end updates, this spacious 4-bedroom, 3-bathroom home offers nearly 2600 sq. ft. of comfort, style, and functionality plus an unfinished, walk out basement (not included in square footage). Step inside to find pristine solid hardwood floors and an inviting open concept that nods to the home's original character. The beautifully updated kitchen features marble countertops, custom cabinetry, a gas cooktop, upscale stainless-steel appliances, and a wine / coffee bar — perfect for the home chef. Adjacent to the kitchen, a sunlit breakfast room overlooks a serene, wooded backyard and screened porch — ideal for entertaining or relaxing outdoors. The main level boasts a spacious family room with built-ins and a brick wood-burning fireplace, a formal dining room, informal dining and a second living space. Upstairs, the luxurious primary suite features a fully renovated ensuite bath with marble tile, elegant vanities, and modern fixtures. Two additional generously sized bedrooms share an updated hall bath with a custom vanity and contemporary finishes. The finished lower level adds endless flexibility—perfect for a playroom, home office, gym, or media room—and also includes a workshop, additional storage, and a full bath / bedroom. Enjoy the convenience of living close to top-rated schools, shopping, dining, and easy access to major highways. Just minutes away is Brook Run Park, for closer amenities, join the Dunwoody North club, offering swim, tennis, and walking trails in the neighborhood. This one has it all—location, updates, space, and community. Don’t miss your opportunity to call this exceptional Dunwoody North property home!
- SubdivisionDunwoody North
- Zip Code30360
- CityAtlanta
- CountyDekalb - GA
Location
- StatusActive Under Contract
- MLS #7604981
- TypeResidential
MLS Data
- Bedrooms4
- Bathrooms3
- RoomsDen, Family Room, Living Room
- BasementExterior Entry, Finished, Interior Entry, Partial, Unfinished
- KitchenBreakfast Bar, Breakfast Room, Cabinets White, Stone Counters
- AppliancesDishwasher, Gas Range, Range Hood, Refrigerator
- HVACCentral Air
- Fireplaces1
- Fireplace DescriptionMasonry
Interior Details
- StyleTraditional
- ConstructionBrick 4 Sides, Cedar
- Built In1968
- StoriesArray
- ParkingDriveway, Garage
- UtilitiesElectricity Available, Natural Gas Available, Sewer Available, Water Available
- SewerPublic Sewer
- Lot Dimensions196 x 100
- Acres0.45
Exterior Details
Listing Provided Courtesy Of: Simply List 470-309-1545
Listings identified with the FMLS IDX logo come from FMLS and are held by brokerage firms other than the owner of
this website. The listing brokerage is identified in any listing details. Information is deemed reliable but is not
guaranteed. If you believe any FMLS listing contains material that infringes your copyrighted work please click here
to review our DMCA policy and learn how to submit a takedown request. © 2026 First Multiple Listing
Service, Inc.
This property information delivered from various sources that may include, but not be limited to, county records and the multiple listing service. Although the information is believed to be reliable, it is not warranted and you should not rely upon it without independent verification. Property information is subject to errors, omissions, changes, including price, or withdrawal without notice.
For issues regarding this website, please contact Eyesore at 678.692.8512.
Data Last updated on January 28, 2026 1:03pm


