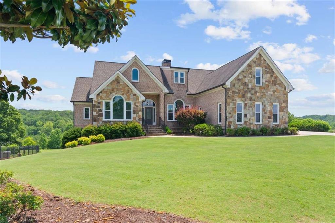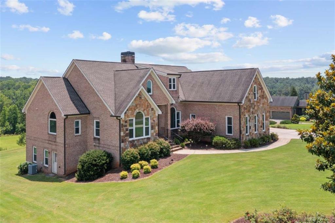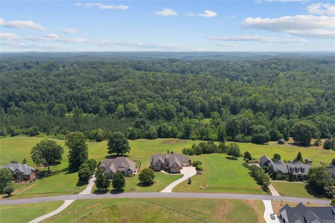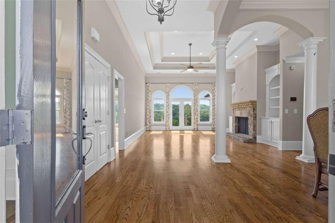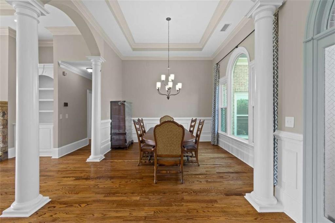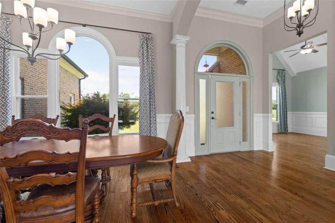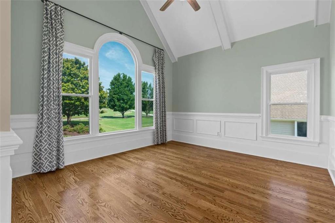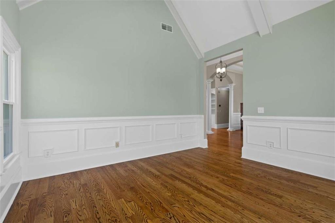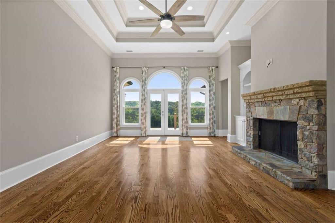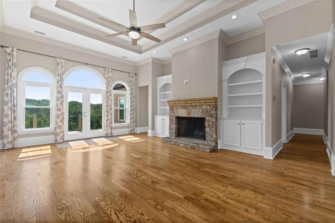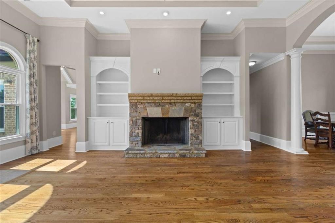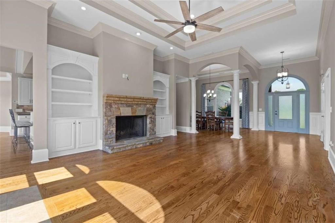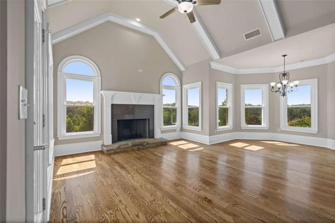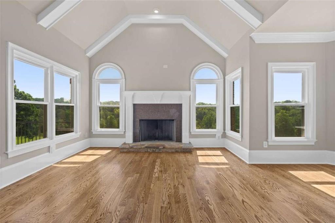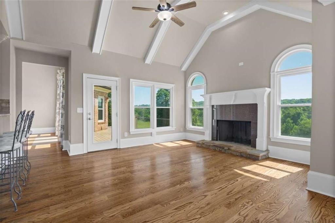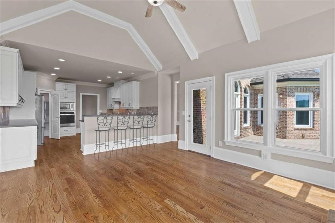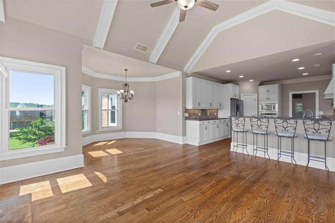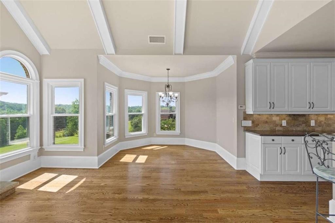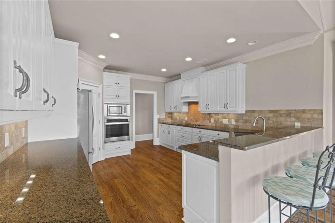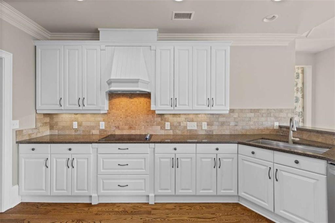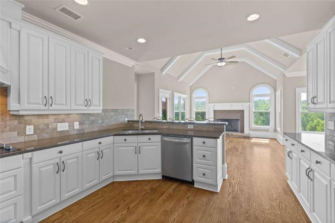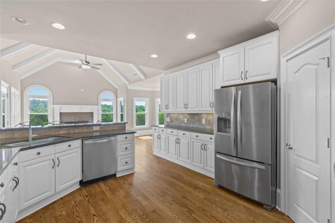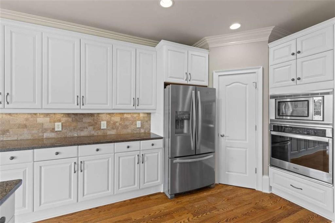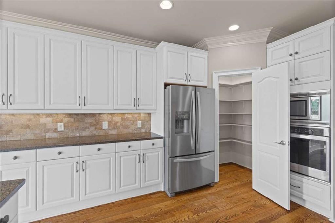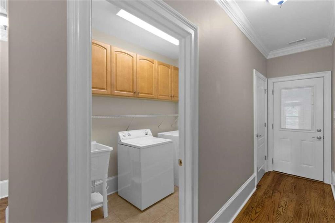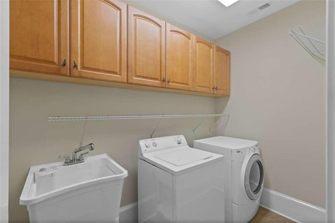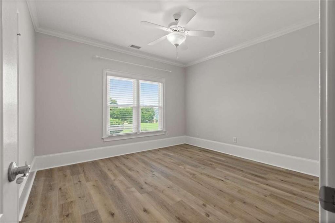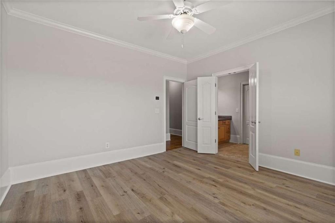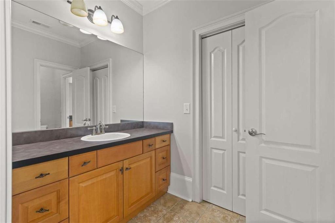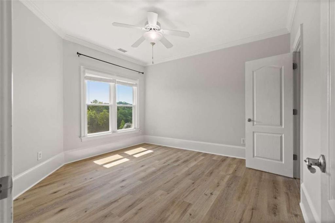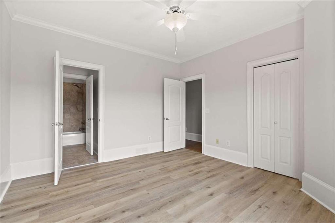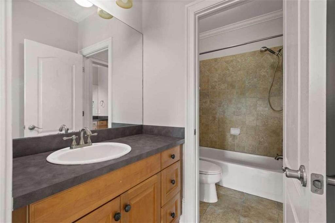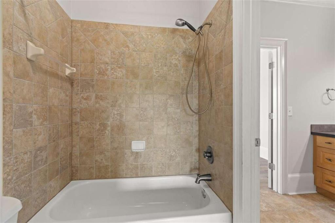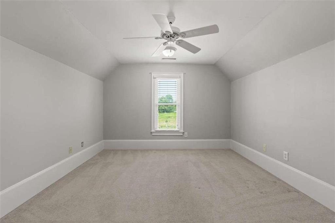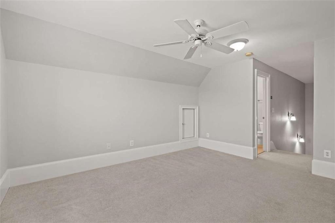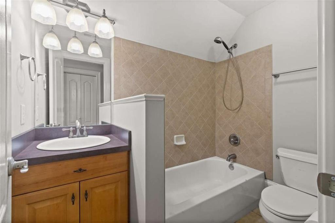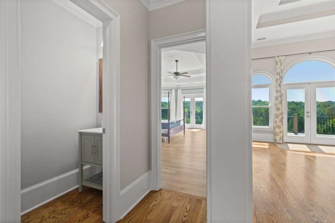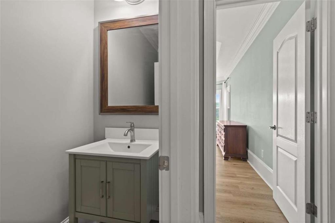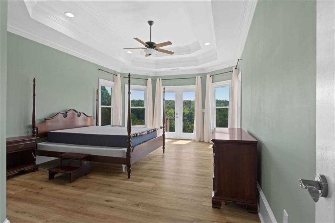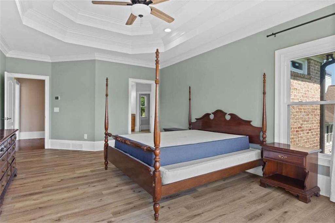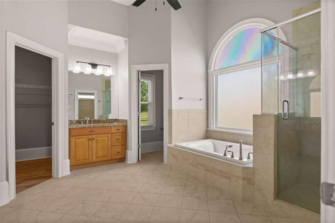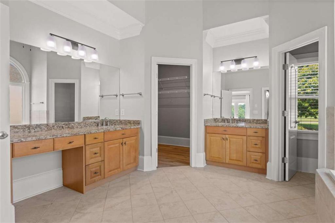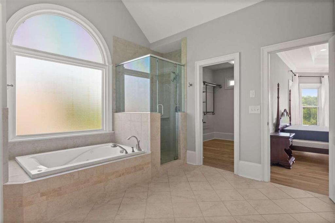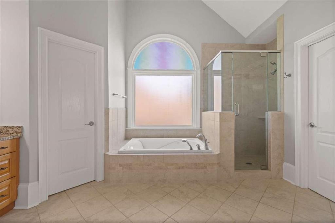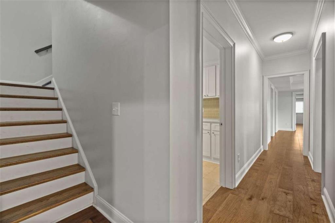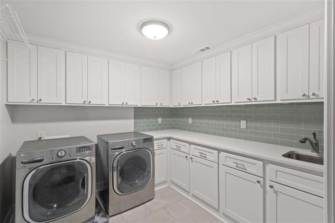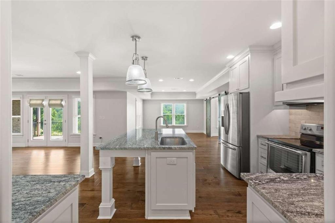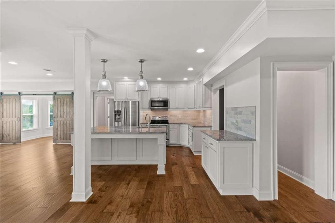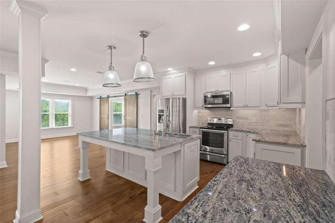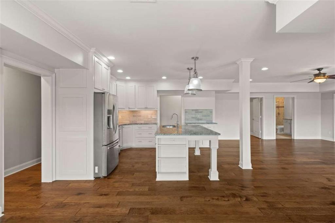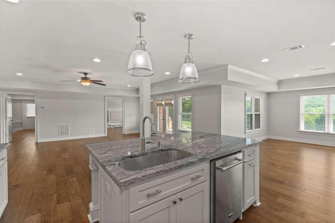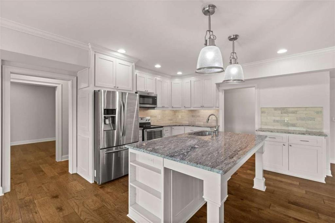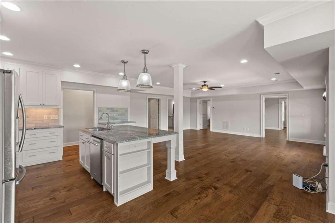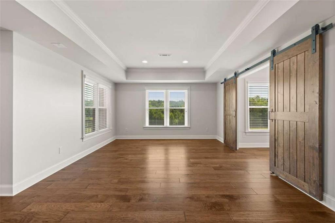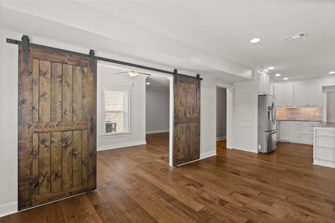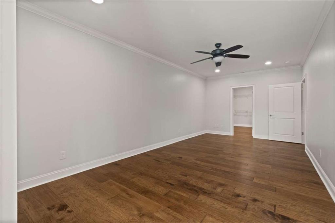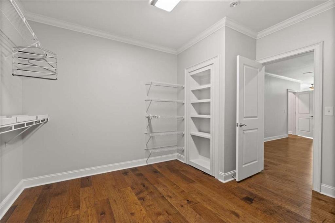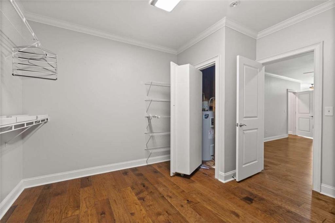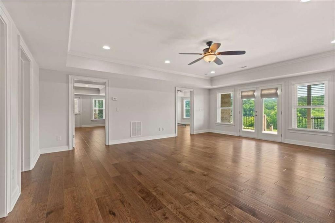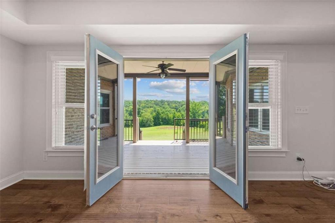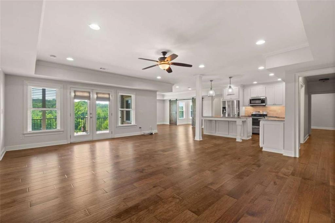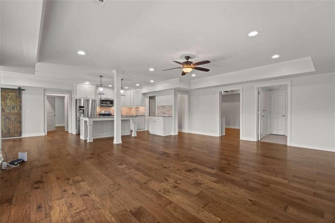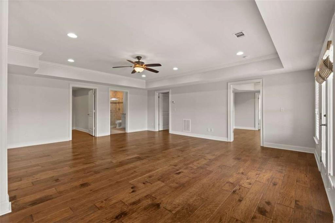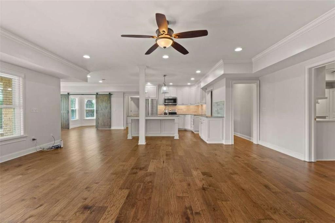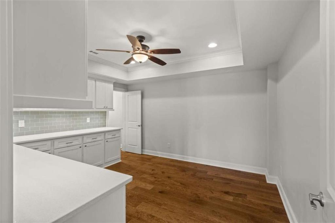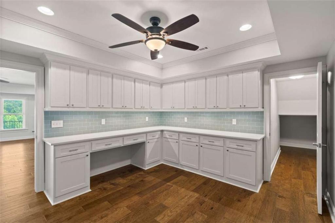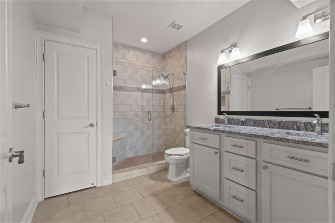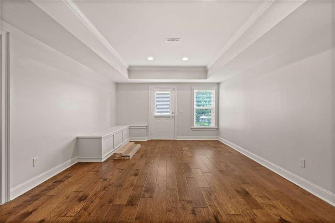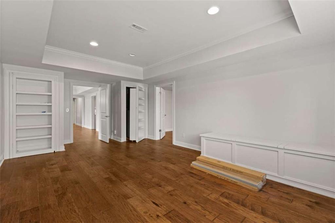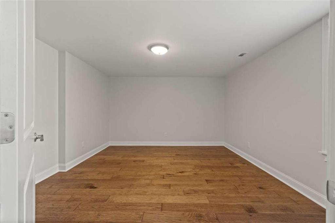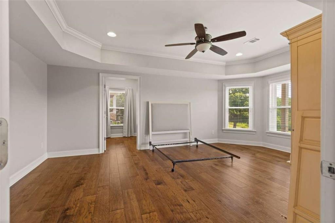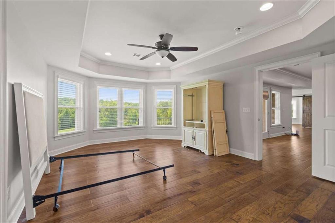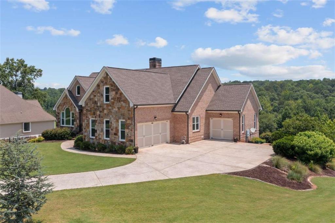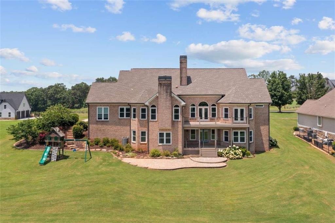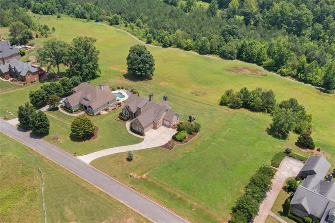387 Gold Bullion Drive E
Dawsonville, GA 30534
$925,000
Spacious 6-Bedroom Estate in Dawsonville - Ideal for Multi-Generational Living - a beautifully crafted 6-bedroom, 4.5-bathroom home in Dawsonville, GA, offering the perfect blend of elegance, functionality, and space for everyone. Situated on a beautifully landscaped lot, this four-sided brick and stone home is ideal for both entertaining and multi-generational living. Step inside to find hardwood floors throughout the main level, which features a primary suite with tray ceilings, a large walk-in closet, double vanities, a soaking tub, and separate shower. Two additional bedrooms and a full bath are also conveniently located on the main floor. The chef's kitchen is outfitted with stainless steel appliances, granite countertops, a breakfast bar, and a cozy breakfast room with a fireplace. The home also includes a formal dining room, a private office, and a spacious family room with a second fireplace, all leading out to a deck that overlooks the peaceful backyard. Upstairs, you'll find a private bedroom with its own full bath, perfect for guests or a teen suite. The fully finished terrace level offers an entire second living space, complete with a second full kitchen with granite counters, stainless appliances, two bedrooms, a full bath with a tiled shower, laundry area, and a flex space for an office or craft room. Step out to the stone patio or enjoy the view from the lower deck-ideal for relaxing or hosting guests. This home is perfect for large families or anyone needing space for extended stays, home offices, or dual living arrangements.
- SubdivisionGold Creek
- Zip Code30534
- CityDawsonville
- CountyDawson - GA
Location
- ElementaryRobinson
- JuniorDawson County
- HighDawson County
Schools
- StatusPending
- MLS #7604916
- TypeResidential
MLS Data
- Bedrooms6
- Bathrooms4
- Half Baths1
- Bedroom DescriptionMaster on Main, Split Bedroom Plan
- RoomsAttic, Basement, Bonus Room, Den, Exercise Room, Family Room, Laundry, Office
- BasementDaylight, Exterior Entry, Finished, Finished Bath, Full, Interior Entry
- FeaturesBookcases, Double Vanity, Entrance Foyer, High Ceilings, High Ceilings 9 ft Lower, High Ceilings 9 ft Main, High Ceilings 9 ft Upper, High Speed Internet, Tray Ceiling(s), Walk-In Closet(s)
- KitchenBreakfast Bar, Breakfast Room, Eat-in Kitchen, Pantry, Second Kitchen, Stone Counters
- AppliancesDishwasher, Disposal, Double Oven, Electric Cooktop, Electric Oven/Range/Countertop, Electric Water Heater, Microwave, Refrigerator
- HVACCeiling Fan(s), Central Air
- Fireplaces2
- Fireplace DescriptionFamily Room, Gas Starter, Living Room
Interior Details
- StyleCraftsman
- ConstructionBrick, Brick 4 Sides
- Built In2005
- StoriesArray
- ParkingAttached, Garage, Garage Door Opener
- ServicesHomeowners Association, Lake
- UtilitiesElectricity Available, Natural Gas Available, Sewer Available, Underground Utilities, Water Available
- SewerPublic Sewer
- Lot DescriptionBack Yard, Cleared, Front Yard, Landscaped, Open Lot
- Acres1.25
Exterior Details
Listing Provided Courtesy Of: Your NGA Team Realty 404-907-3594
Listings identified with the FMLS IDX logo come from FMLS and are held by brokerage firms other than the owner of
this website. The listing brokerage is identified in any listing details. Information is deemed reliable but is not
guaranteed. If you believe any FMLS listing contains material that infringes your copyrighted work please click here
to review our DMCA policy and learn how to submit a takedown request. © 2025 First Multiple Listing
Service, Inc.
This property information delivered from various sources that may include, but not be limited to, county records and the multiple listing service. Although the information is believed to be reliable, it is not warranted and you should not rely upon it without independent verification. Property information is subject to errors, omissions, changes, including price, or withdrawal without notice.
For issues regarding this website, please contact Eyesore at 678.692.8512.
Data Last updated on December 9, 2025 4:03pm


