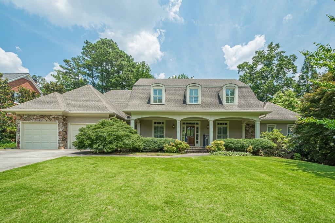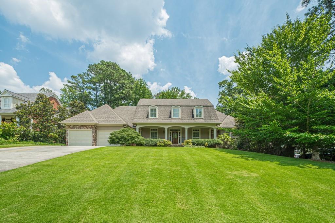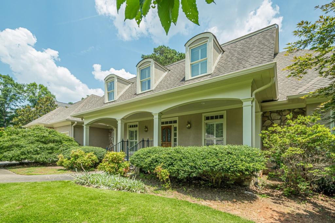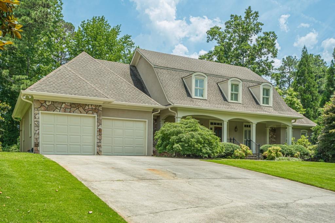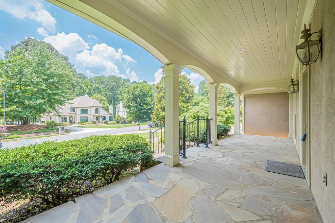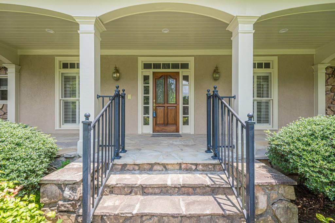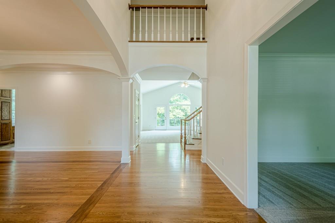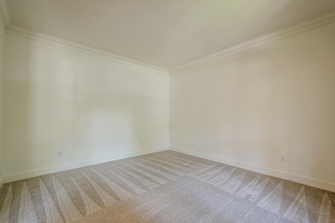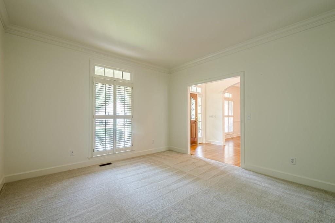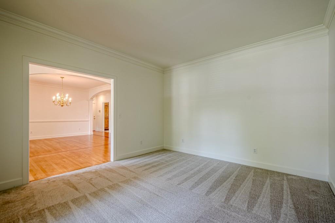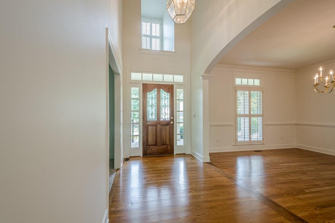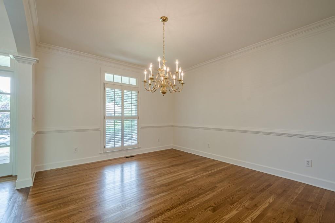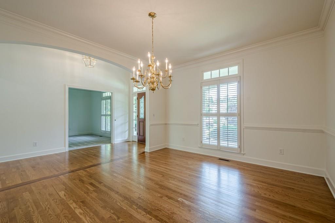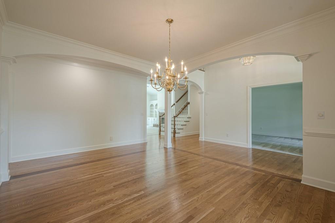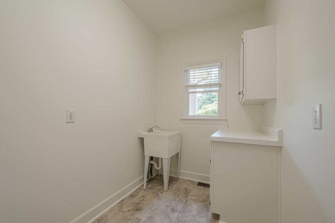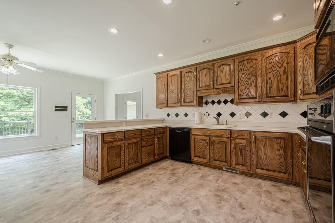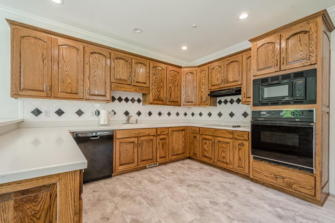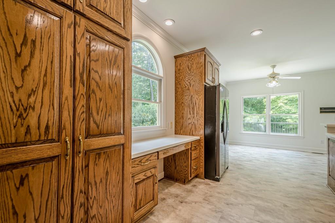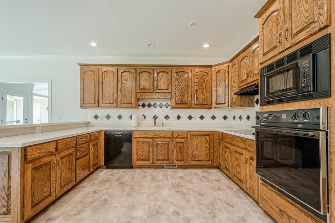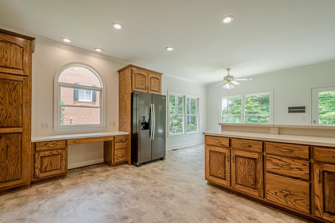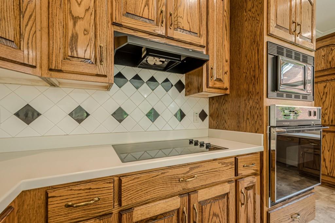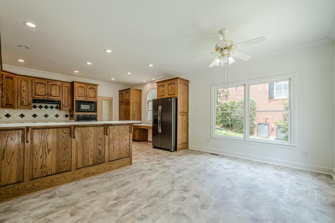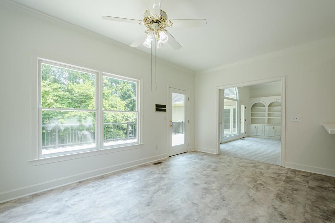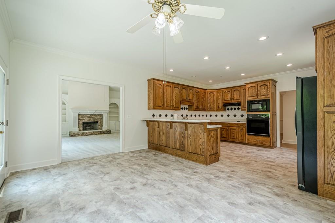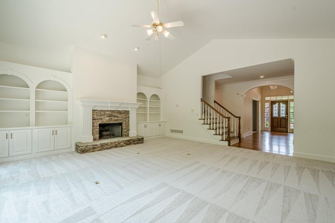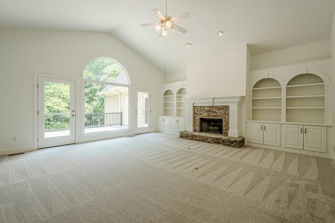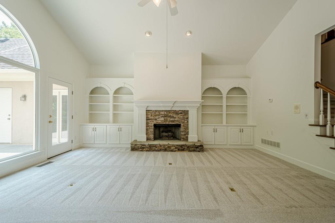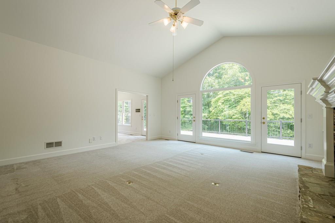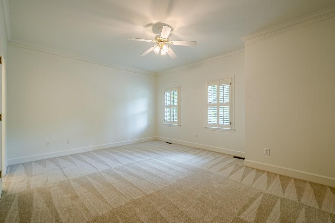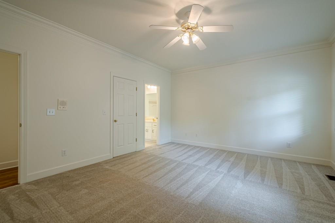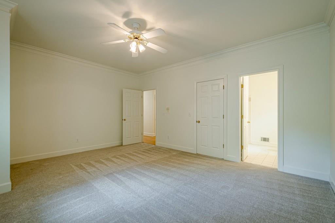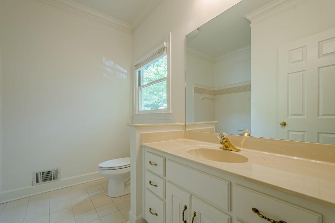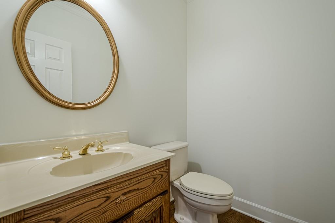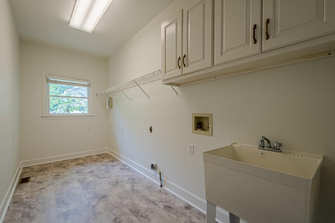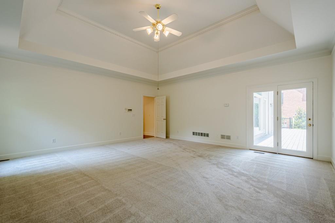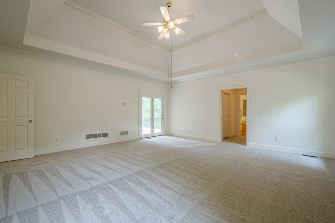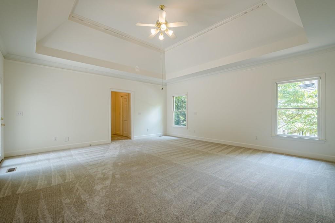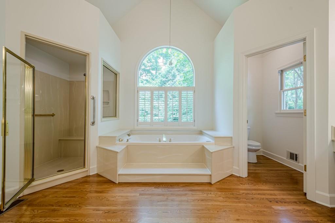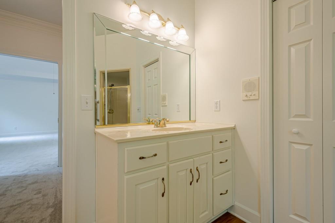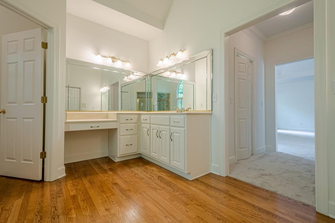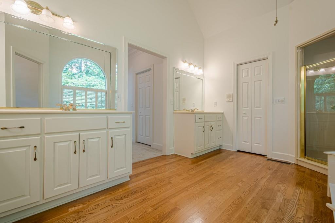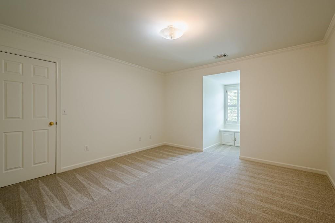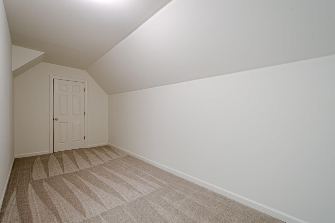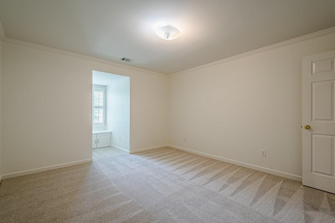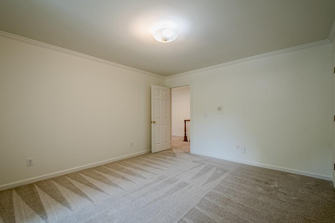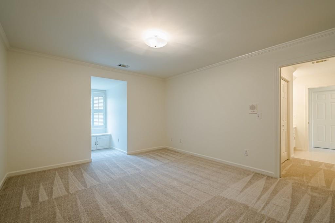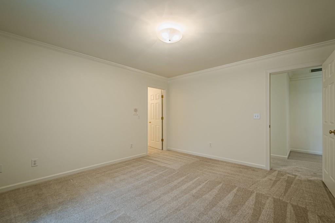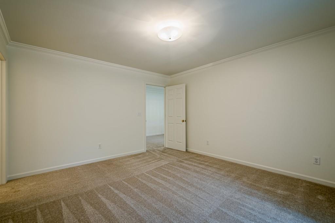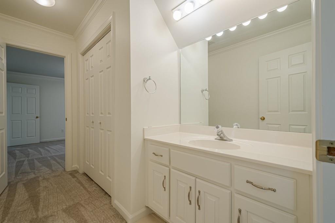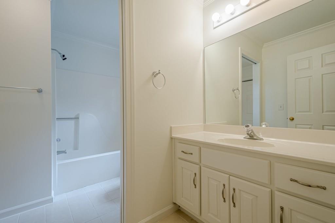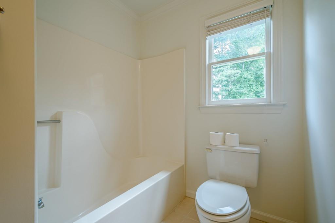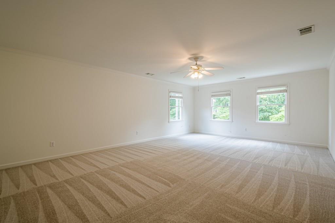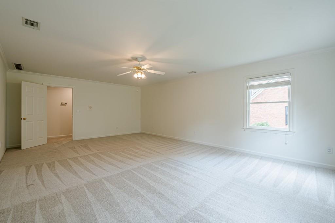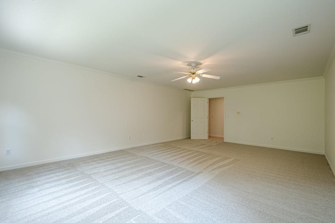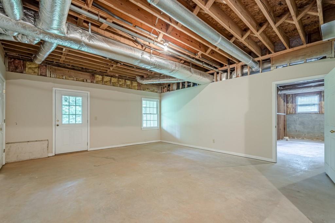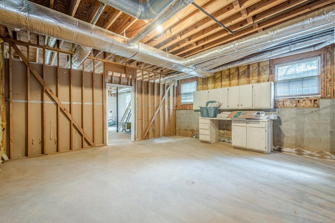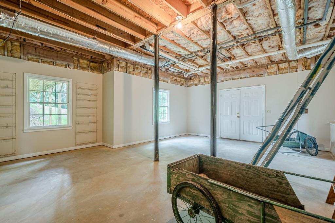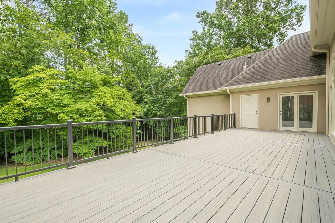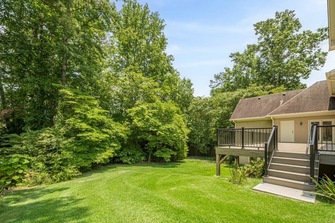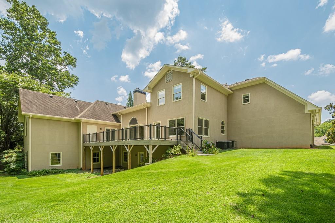2814 Tanner Lake Trail NW
Marietta, GA 30064
$837,700
Welcome to this beautifully updated home featuring new carpet and flooring though out and freshly painter interior! Shows like new! Inviting foyer opens to gleaming hardwood floors, a formal living room, and banquet size dining room - perfect for entertaining! The gourmet kitchen offers custom cabinetry, built-in desk, and large pantry. Sunny breakfast room. Expansive great room boasts a stunning rock fireplace with gas logs and starter, flanked by custom built-in cabintry. Soaring ceilings. The oversized owner's suite on the main level has two generous walk-in closets and a luxurious spa-like bath with double vanities, a whirlpool tub, and separate shower. Upstairs, you'll find two oversized bedrooms connected by a large Jack-and-Jill bath, plus versatile loft area - ideal for a home office, reading nook, or play space. The full, unfinished basement offers endless potential for expansion! Already framed and stubbed for bath, this space is ready to be customized to suit your lifestyle needs. Additional highlights include a two-car garage, central vacuum system, sprinkler system. Handicap accessible. Located in a top-rated school district and minutes from shopping, dining, Kennesaw Mountain and The Avenues, this home offers both convenience and charm. Home shows like new and ready for your arrival today!
- SubdivisionTanner Lake Estates
- Zip Code30064
- CityMarietta
- CountyCobb - GA
Location
- ElementaryHayes
- JuniorPine Mountain
- HighKennesaw Mountain
Schools
- StatusActive
- MLS #7604888
- TypeResidential
- SpecialEstate Owned
MLS Data
- Bedrooms4
- Bathrooms3
- Half Baths1
- Bedroom DescriptionMaster on Main, Oversized Master, Roommate Floor Plan
- RoomsBonus Room, Great Room - 2 Story, Living Room, Office
- BasementBath/Stubbed, Daylight, Exterior Entry, Full, Interior Entry
- FeaturesBookcases, Central Vacuum, Disappearing Attic Stairs, Double Vanity, Entrance Foyer 2 Story, High Speed Internet, Tray Ceiling(s), Walk-In Closet(s)
- AppliancesDishwasher, Double Oven, Electric Cooktop, Electric Oven/Range/Countertop, Electric Water Heater, Microwave, Self Cleaning Oven
- HVACCeiling Fan(s), Central Air, Zoned
- Fireplaces1
- Fireplace DescriptionFactory Built, Gas Log, Gas Starter, Great Room
Interior Details
- StyleTraditional
- ConstructionStucco
- Built In1992
- StoriesArray
- ParkingAttached, Garage
- FeaturesGarden, Private Entrance
- UtilitiesCable Available, Electricity Available, Natural Gas Available, Phone Available, Sewer Available, Water Available
- SewerPublic Sewer
- Lot DescriptionFront Yard, Landscaped, Level
- Lot Dimensions102x202x100x202
- Acres0.469
Exterior Details
Listing Provided Courtesy Of: RE/MAX Around Atlanta 770-419-1986
Listings identified with the FMLS IDX logo come from FMLS and are held by brokerage firms other than the owner of
this website. The listing brokerage is identified in any listing details. Information is deemed reliable but is not
guaranteed. If you believe any FMLS listing contains material that infringes your copyrighted work please click here
to review our DMCA policy and learn how to submit a takedown request. © 2025 First Multiple Listing
Service, Inc.
This property information delivered from various sources that may include, but not be limited to, county records and the multiple listing service. Although the information is believed to be reliable, it is not warranted and you should not rely upon it without independent verification. Property information is subject to errors, omissions, changes, including price, or withdrawal without notice.
For issues regarding this website, please contact Eyesore at 678.692.8512.
Data Last updated on December 9, 2025 4:03pm


