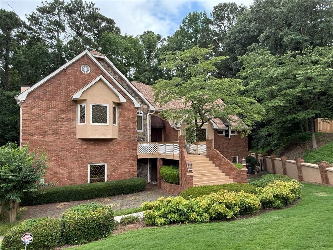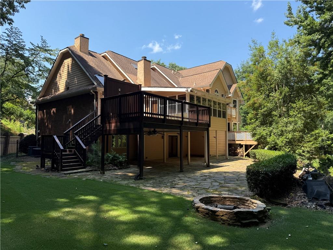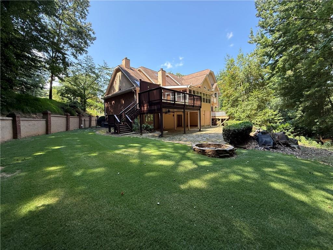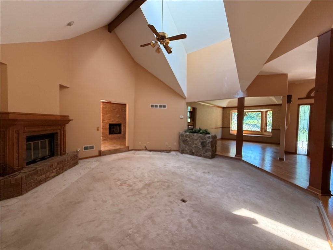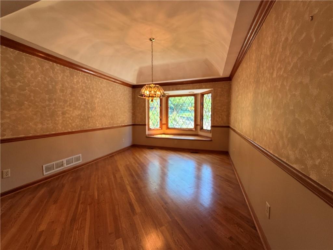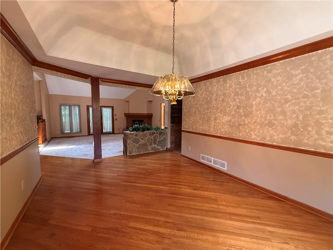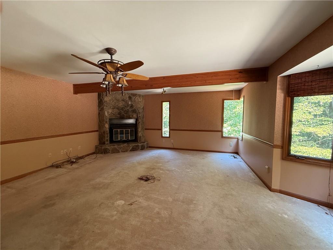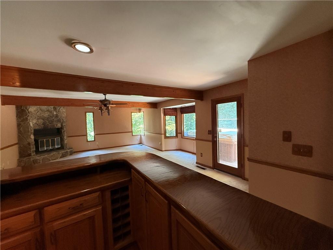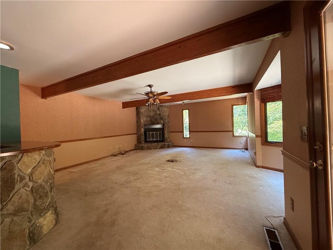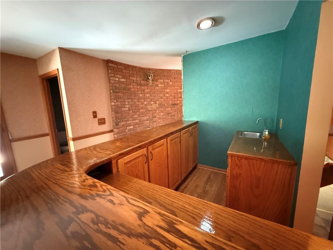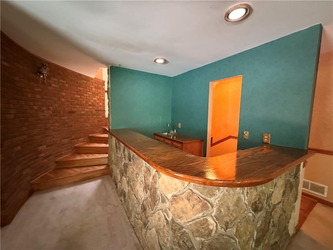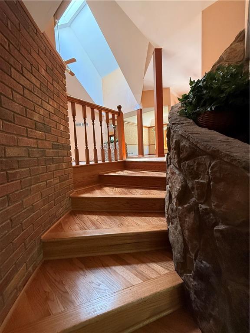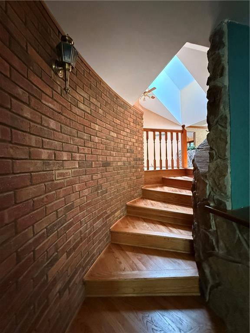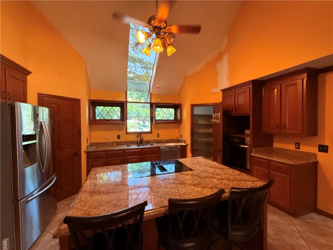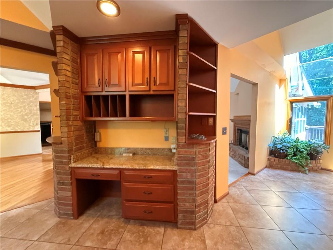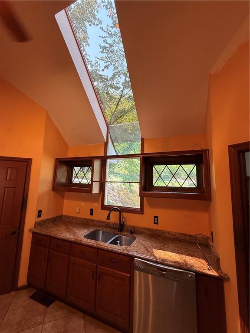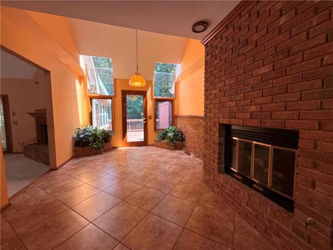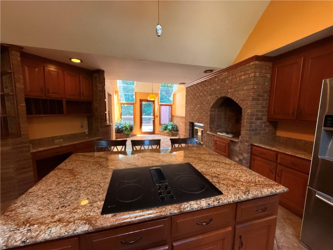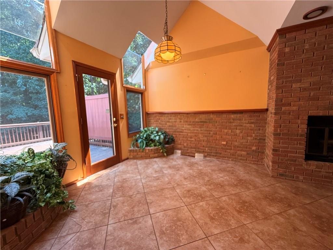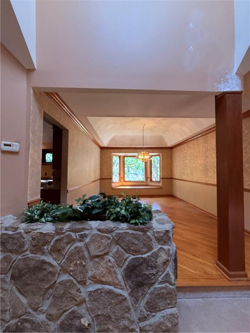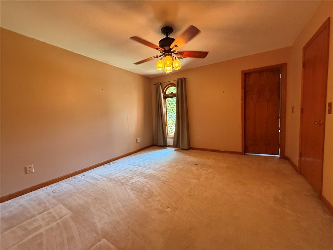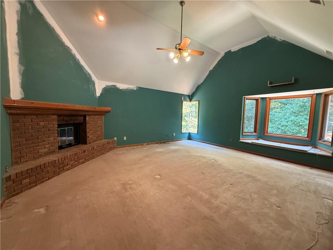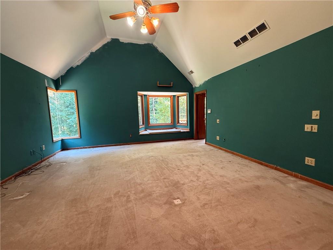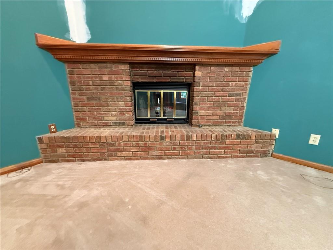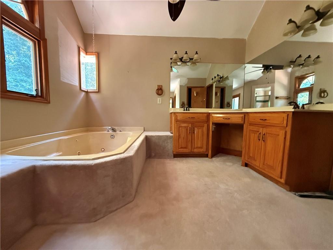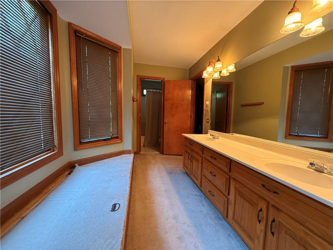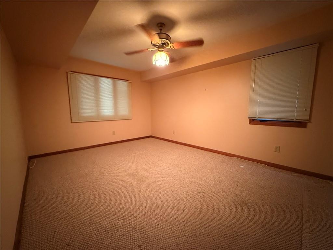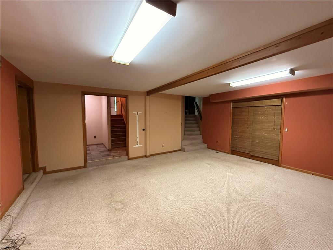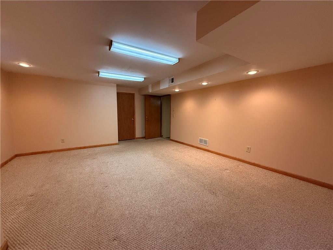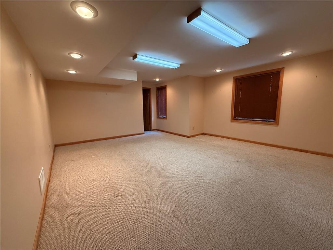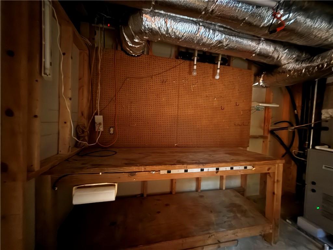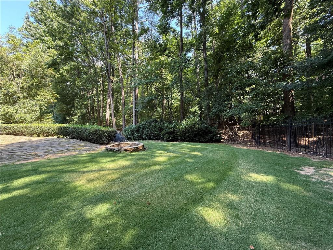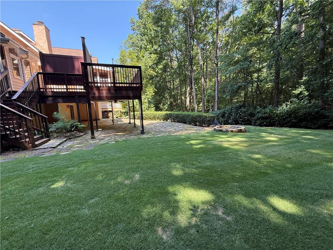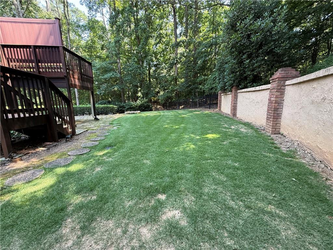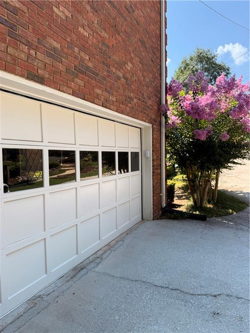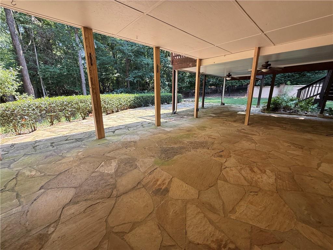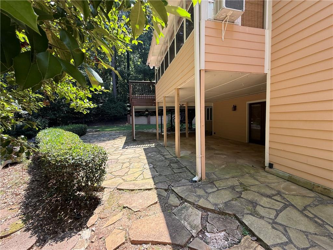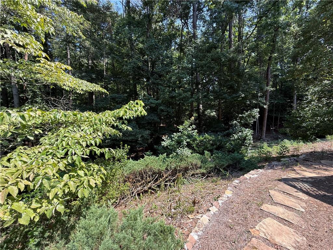4027 Wood Acres Court
Duluth, GA 30096
$750,000
Prepare to be “Wowed”! Private, Level, Wooded Cul-de-sac Lot minutes from Downtown Duluth. You will appreciate the natural beauty of Howell Wood Community with its mature landscaping. This Totally Cool Custom-Built property spans over four different split levels! Four Brick Surround Fireplaces (Living Room, Family Room, Kitchen & Primary Bedroom). The upper level features the spacious Primary Suite (fireplace) & Full Bath & Walk-in Closet plus a small balcony. Two additional bedrooms w/ “J&J” bath & laundry complete that level. The main level Foyer opens to the Vaulted, Fireside Living Room, Open Dining Room w/ Stone Planter & connects to the Chef’s Kitchen which boasts Skylights, Granite Counters, Two Walk-in Pantry’s, Desk Area & Opens to cozy Fireside Keeping area which has Buil-in Planters & access to the back deck. Directly off the Living Room is the Covered Four-Season Sunroom that connects to the back Deck. Flow down the Curved stairs w/ Brick & Stone accented walls to the huge Family Room w/ Fireplace on the next level that boasts a Wet Bar plus there is another full bath. There is another deck off here w/ the Hot Tub! The lower level has a full Game Room w/ natural Daylight, Workshop, a bedroom w/ walk-in closet, & a spacious Rec / Media Room that opens to the Stone Patio on the private back yard. There are also two bonus storage closets. Two Car Side entry garage w/ bonus storage area above. You must see this gem in person to appreciate these features.
- SubdivisionHowell Woods
- Zip Code30096
- CityDuluth
- CountyGwinnett - GA
Location
- ElementaryBerkeley Lake
- JuniorDuluth
- HighDuluth
Schools
- StatusActive
- MLS #7604881
- TypeResidential
MLS Data
- Bedrooms4
- Bathrooms3
- Bedroom DescriptionMaster on Main, Oversized Master
- RoomsFamily Room, Game Room, Living Room, Laundry, Media Room, Workshop, Sun Room
- BasementFinished, Daylight, Driveway Access
- FeaturesCathedral Ceiling(s), Double Vanity, Entrance Foyer 2 Story, High Speed Internet, Walk-In Closet(s), Wet Bar, Tray Ceiling(s), Vaulted Ceiling(s)
- KitchenKeeping Room, Cabinets Stain, Breakfast Bar, Pantry Walk-In, Stone Counters, Kitchen Island
- AppliancesDisposal, Electric Oven/Range/Countertop, Dishwasher, Gas Cooktop, Gas Water Heater, Indoor Grill, Microwave, Refrigerator, Washer, Dryer
- HVACElectric, Zoned
- Fireplaces4
- Fireplace DescriptionMasonry
Interior Details
- StyleColonial, Contemporary
- ConstructionWood Siding, Brick Front, Stucco
- Built In1983
- StoriesArray
- ParkingAttached, Garage Door Opener, Driveway, Garage Faces Side
- FeaturesPrivate Yard, Rain Gutters
- ServicesNear Public Transport, Near Shopping
- UtilitiesUnderground Utilities, Cable Available, Electricity Available, Natural Gas Available, Phone Available, Water Available
- SewerSeptic Tank
- Lot DescriptionCul-de-sac Lot, Back Yard, Front Yard, Landscaped, Level, Wooded
- Lot Dimensions52x171x185x165
- Acres0.38
Exterior Details
Listing Provided Courtesy Of: Berkshire Hathaway HomeServices Georgia Properties 770-814-2300
Listings identified with the FMLS IDX logo come from FMLS and are held by brokerage firms other than the owner of
this website. The listing brokerage is identified in any listing details. Information is deemed reliable but is not
guaranteed. If you believe any FMLS listing contains material that infringes your copyrighted work please click here
to review our DMCA policy and learn how to submit a takedown request. © 2025 First Multiple Listing
Service, Inc.
This property information delivered from various sources that may include, but not be limited to, county records and the multiple listing service. Although the information is believed to be reliable, it is not warranted and you should not rely upon it without independent verification. Property information is subject to errors, omissions, changes, including price, or withdrawal without notice.
For issues regarding this website, please contact Eyesore at 678.692.8512.
Data Last updated on December 9, 2025 4:03pm


