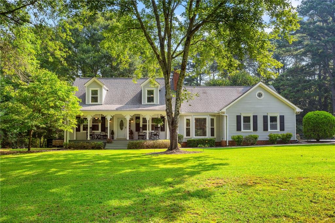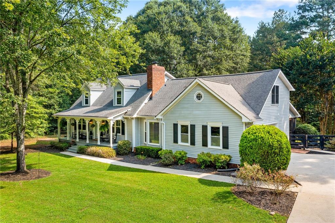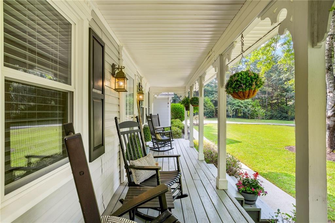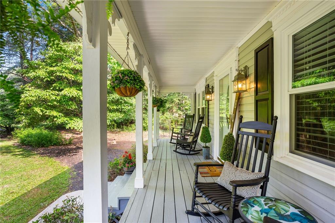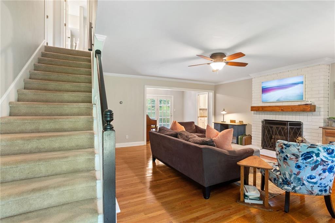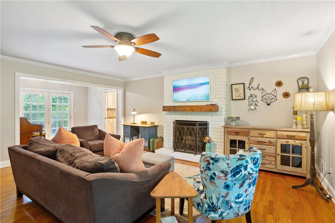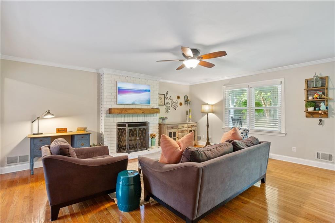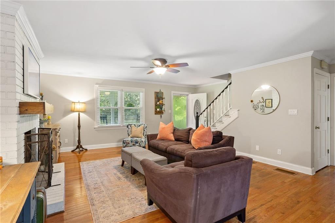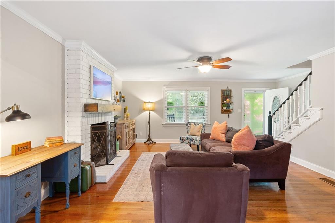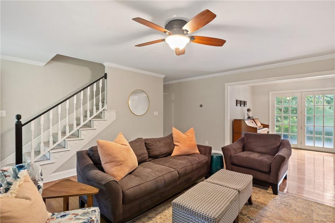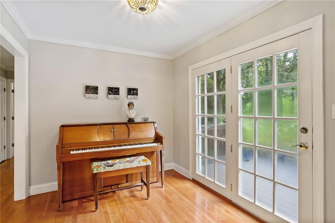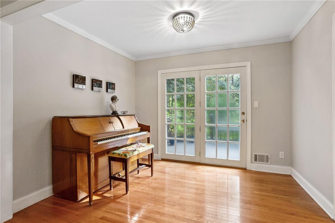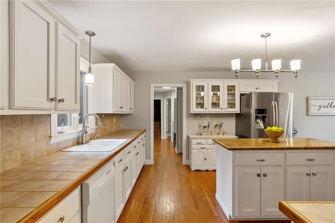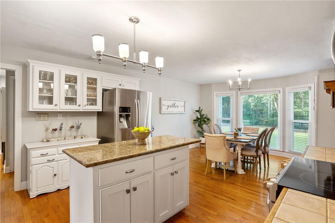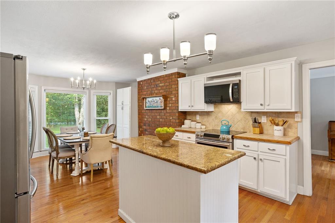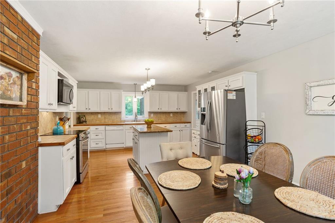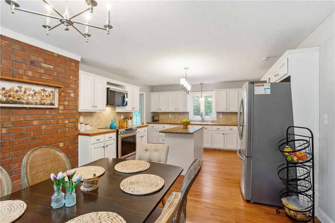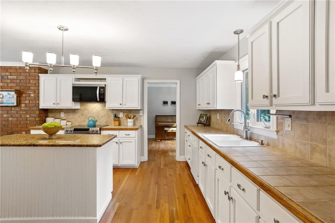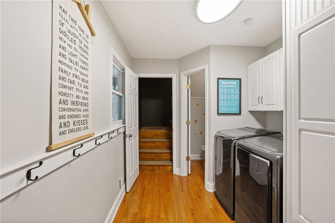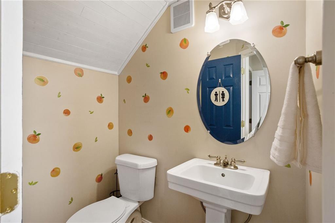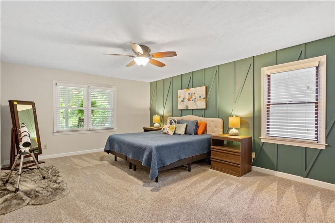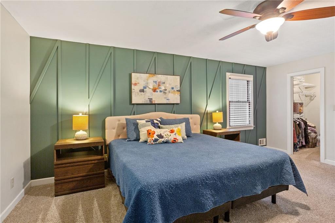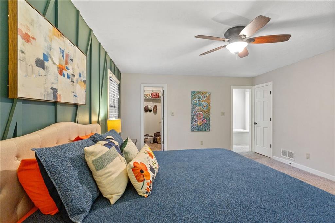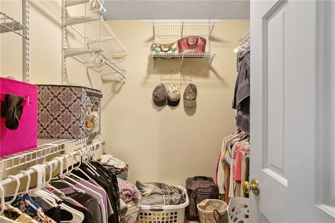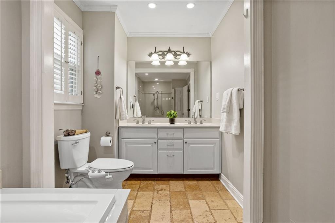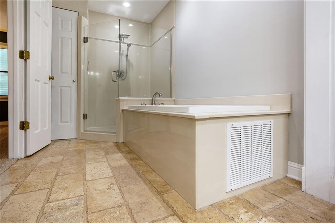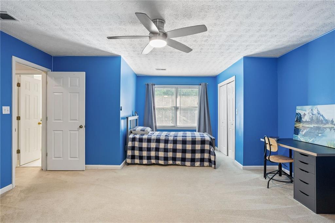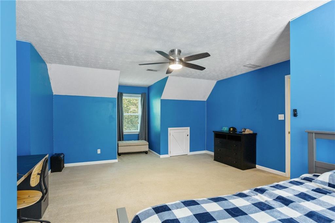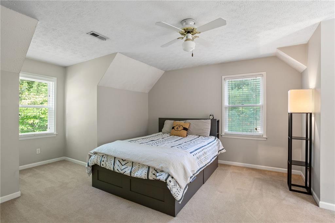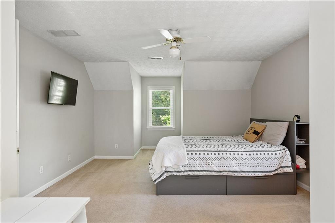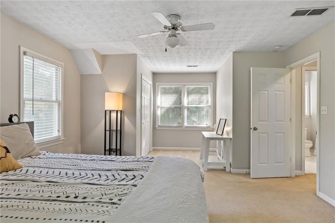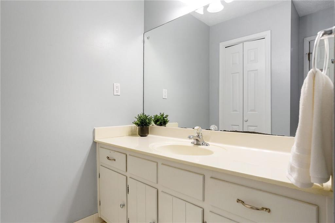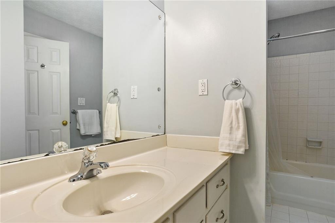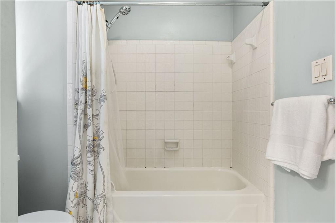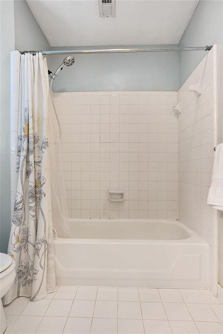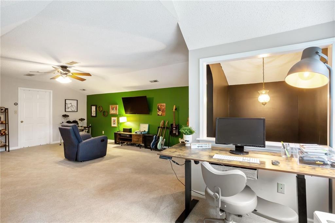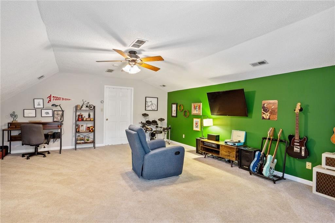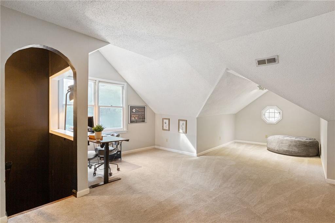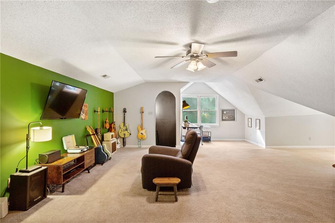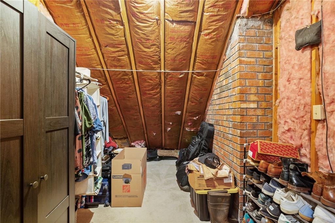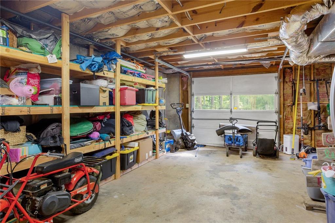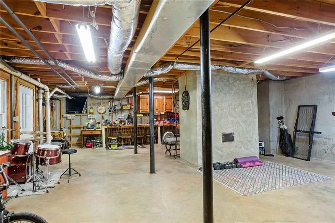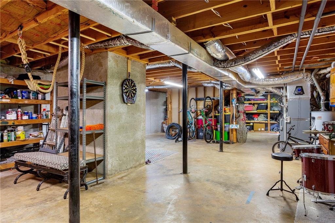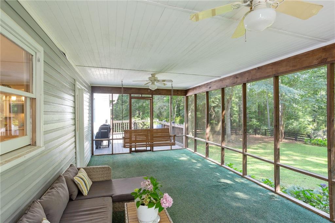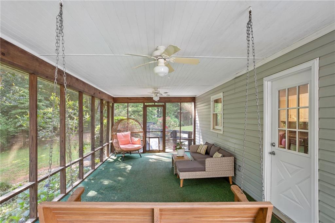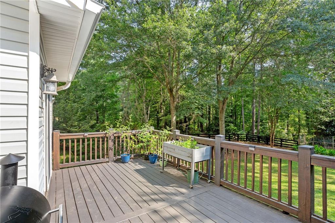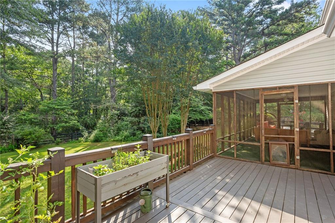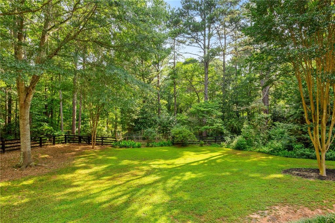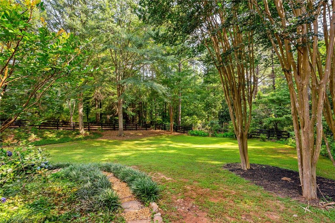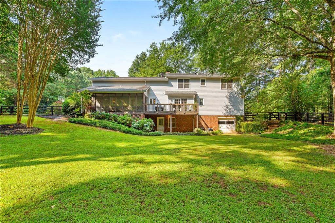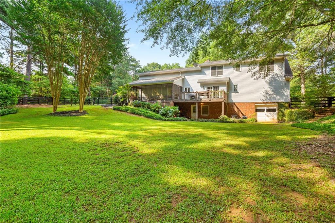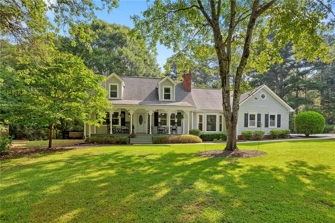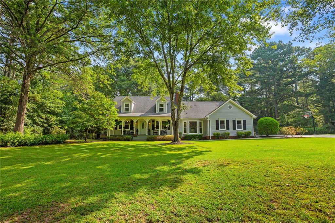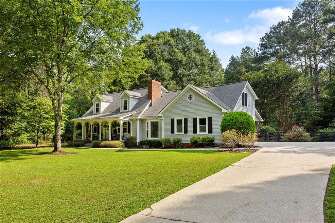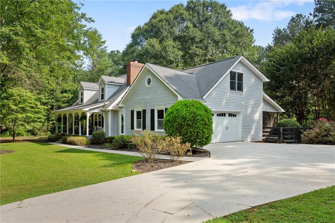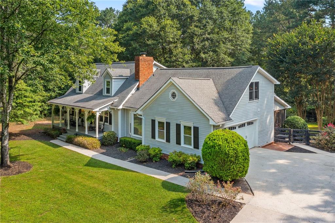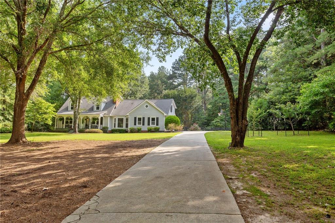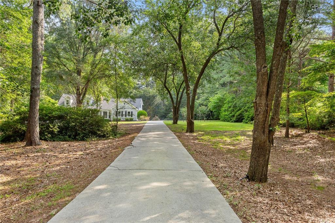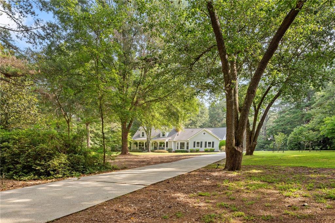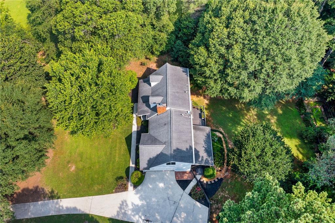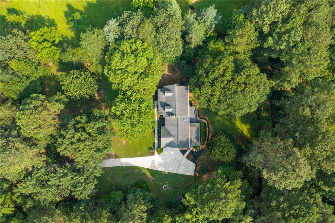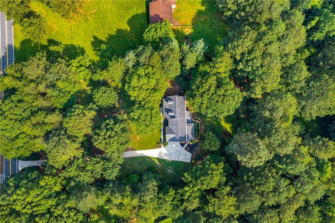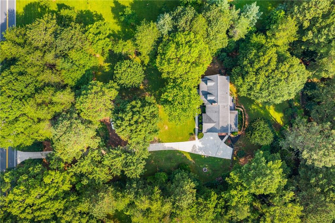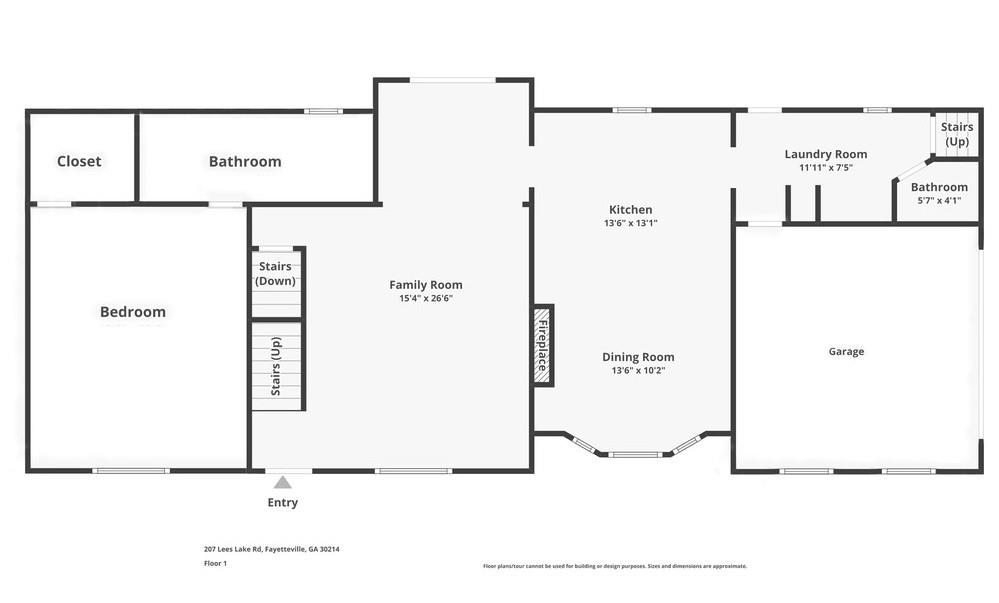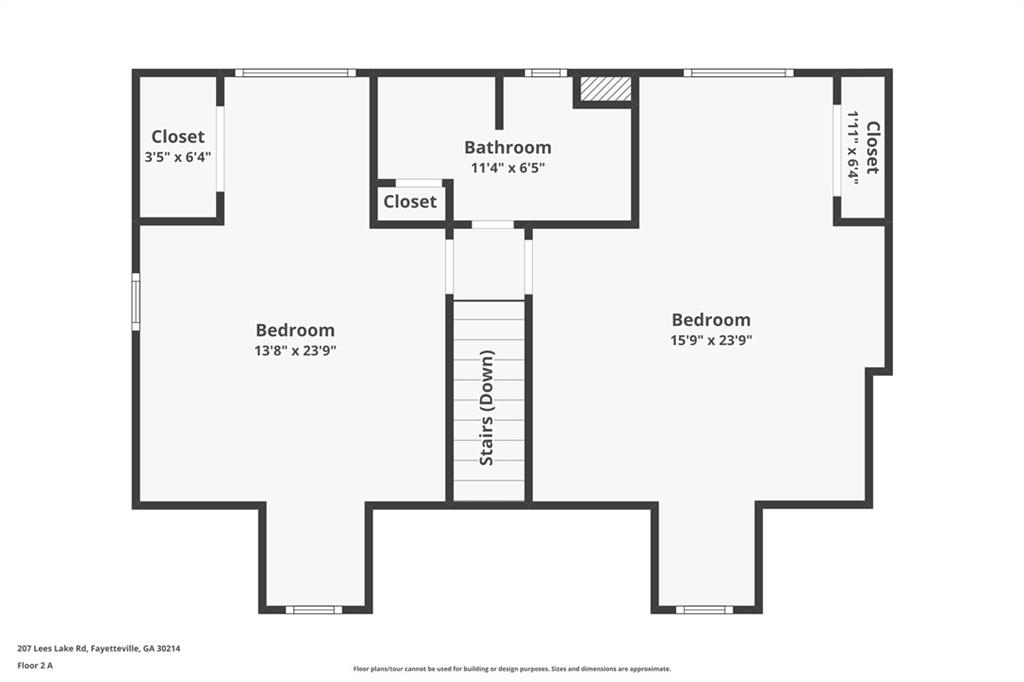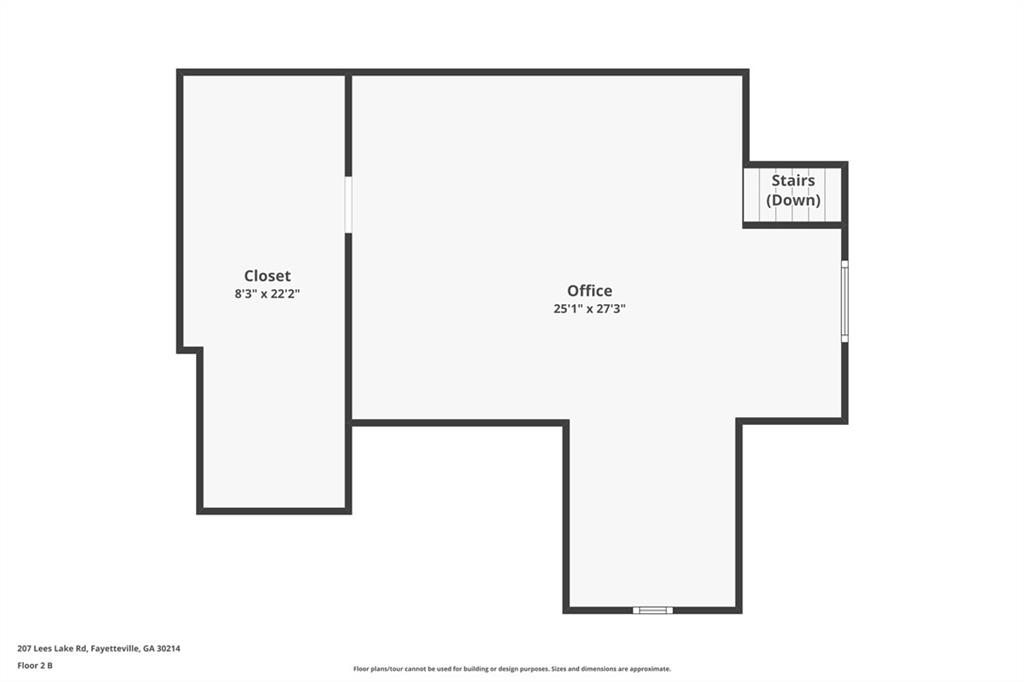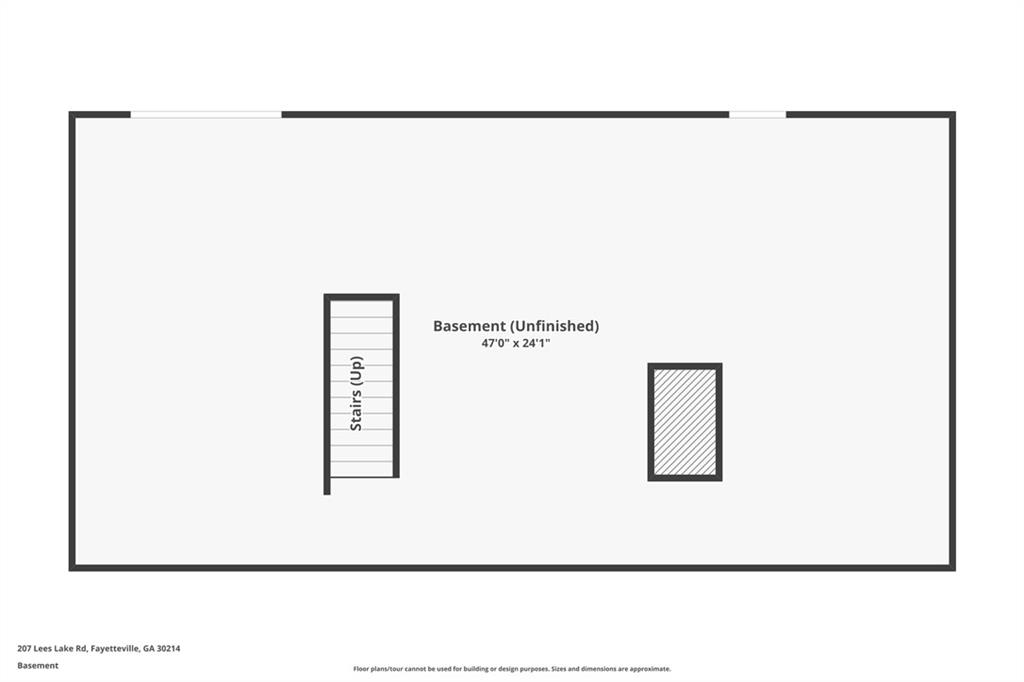207 Lees Lake Road
Fayetteville, GA 30214
$450,000
Welcome to the heart of Southern charm! 207 Lees Lake Rd in Fayetteville is a classic beauty nestled on 2 private acres, where timeless style meets peaceful country living just minutes from the vibrant entertainment district of Trilith. This 4-bedroom, 2.5-bath home spans 2,237 square feet and boasts features that make everyday living feel like a getaway: a wide rocking chair front porch, a screened-in porch perfect for slow mornings, and a sun deck overlooking lush, flowering gardens. Step inside to hardwood floors, a cozy fireplace, and an airy living space drenched in natural light. The kitchen is a true showstopper with crisp white cabinetry, stainless steel appliances, a center island, and a spacious eat-in area framed by a picture window with backyard views. The king-sized primary suite includes a walk-in closet and a newly renovated bath with a jetted tub, dual vanities, and separate shower. Downstairs, the full unfinished basement with a roll-top door and built-in shelving offers endless potential. The fourth bedroom, perfect as a bonus room, studio, or office, offers a private entrance, adding flexible living area, or a quiet workspace. All of this with no HOA on a private, tree-lined 2-acre lot, just under 10 minutes to Trilith's shops, restaurants, and studios.
- SubdivisionLees Mill Farms
- Zip Code30214
- CityFayetteville
- CountyFayette - GA
Location
- ElementaryRobert J. Burch
- JuniorFlat Rock
- HighSandy Creek
Schools
- StatusPending
- MLS #7604791
- TypeResidential
MLS Data
- Bedrooms4
- Bathrooms2
- Half Baths1
- Bedroom DescriptionMaster on Main, Oversized Master, Split Bedroom Plan
- RoomsBonus Room, Family Room, Office
- BasementDaylight, Exterior Entry, Interior Entry, Unfinished
- FeaturesCrown Molding, High Speed Internet, Recessed Lighting, Walk-In Closet(s)
- KitchenBreakfast Room, Cabinets White, Kitchen Island, Pantry, Tile Counters
- AppliancesDishwasher, Electric Range, Gas Water Heater, Microwave, Refrigerator
- HVACCeiling Fan(s), Central Air
- Fireplaces1
- Fireplace DescriptionBrick, Family Room, Gas Starter
Interior Details
- StyleTraditional
- ConstructionBrick, Frame, Vinyl Siding
- Built In1986
- StoriesArray
- ParkingAttached, Driveway, Garage, Garage Door Opener, Garage Faces Side, Kitchen Level, Level Driveway
- FeaturesRain Gutters
- ServicesNear Schools, Near Shopping, Near Trails/Greenway
- UtilitiesCable Available, Electricity Available, Natural Gas Available, Phone Available, Sewer Available, Underground Utilities, Water Available
- SewerSeptic Tank
- Lot DescriptionBack Yard, Cleared, Front Yard, Landscaped, Level
- Lot Dimensions197 x 431 x 211 x 426
- Acres2
Exterior Details
Listing Provided Courtesy Of: Keller Williams Realty Peachtree Rd. 404-419-3500
Listings identified with the FMLS IDX logo come from FMLS and are held by brokerage firms other than the owner of
this website. The listing brokerage is identified in any listing details. Information is deemed reliable but is not
guaranteed. If you believe any FMLS listing contains material that infringes your copyrighted work please click here
to review our DMCA policy and learn how to submit a takedown request. © 2025 First Multiple Listing
Service, Inc.
This property information delivered from various sources that may include, but not be limited to, county records and the multiple listing service. Although the information is believed to be reliable, it is not warranted and you should not rely upon it without independent verification. Property information is subject to errors, omissions, changes, including price, or withdrawal without notice.
For issues regarding this website, please contact Eyesore at 678.692.8512.
Data Last updated on July 25, 2025 10:17pm


