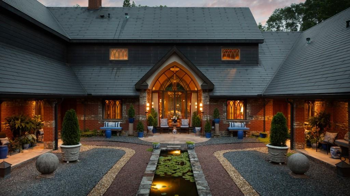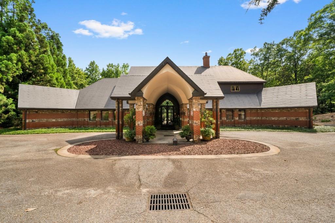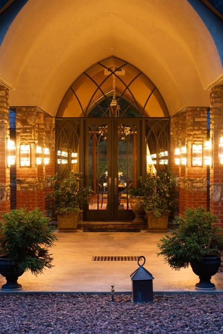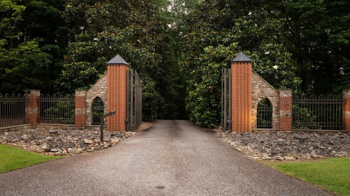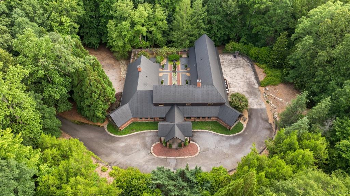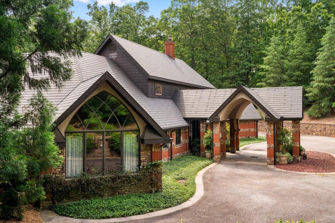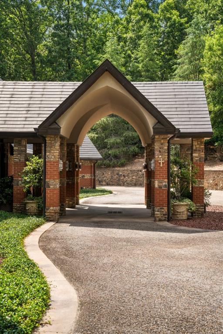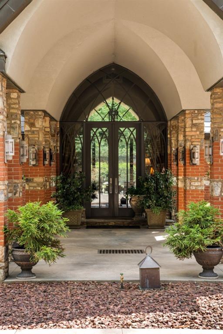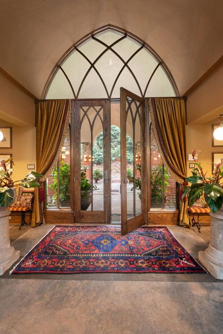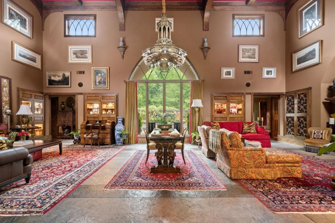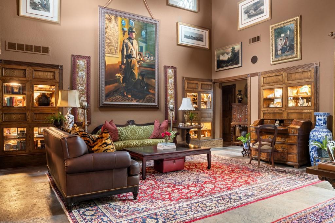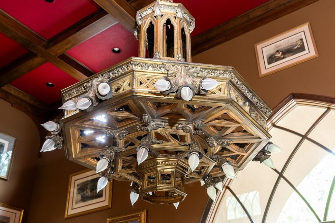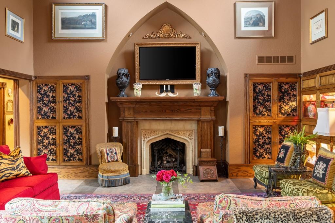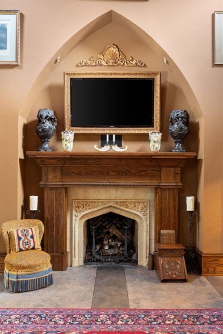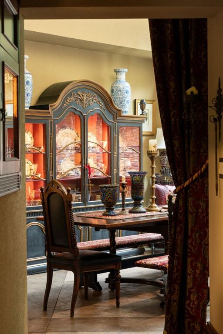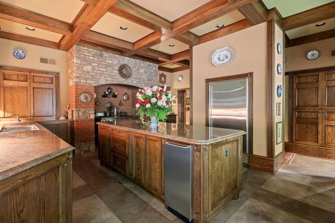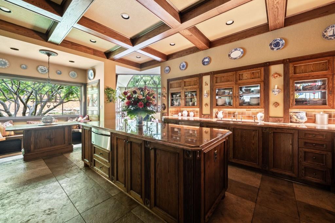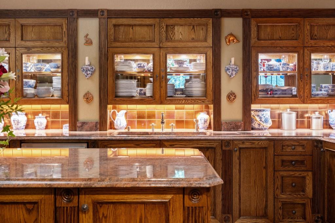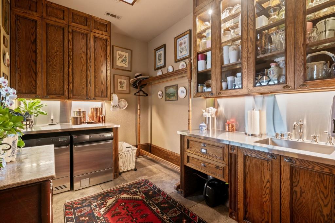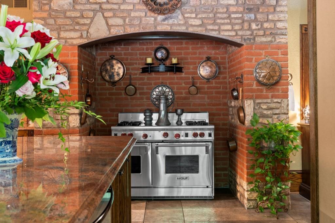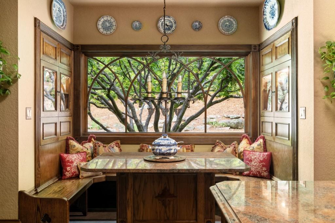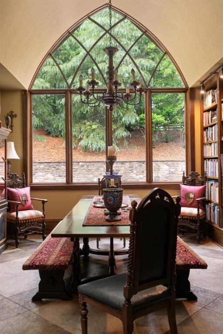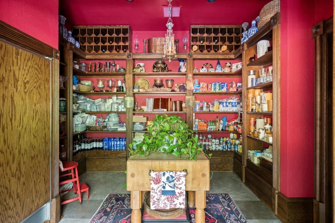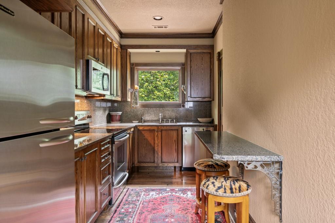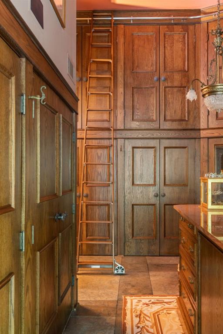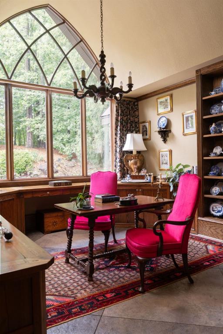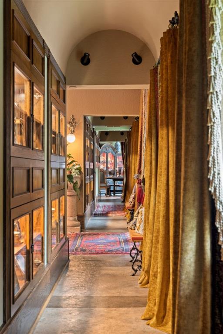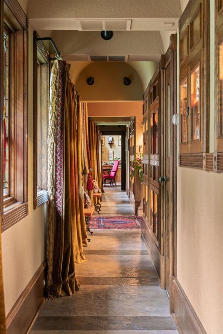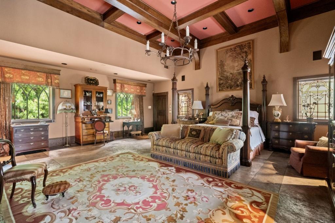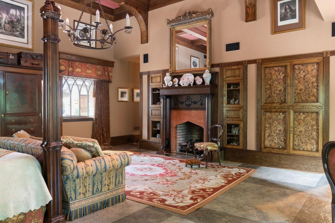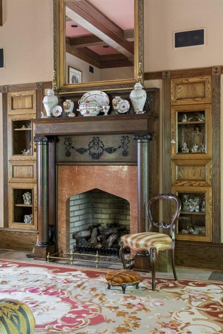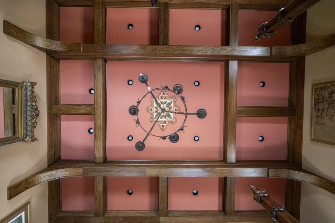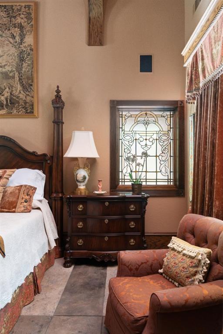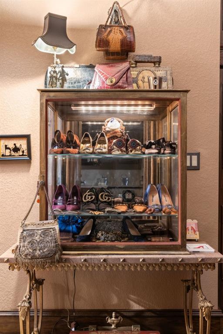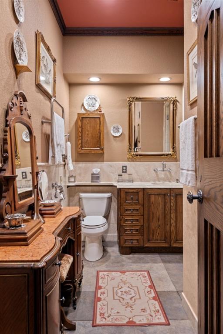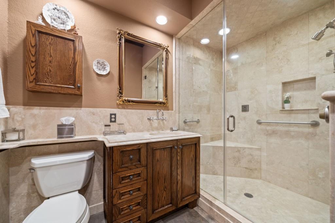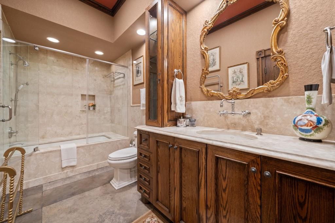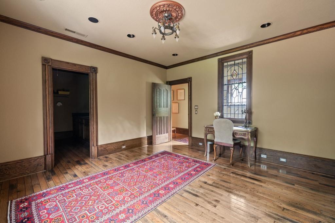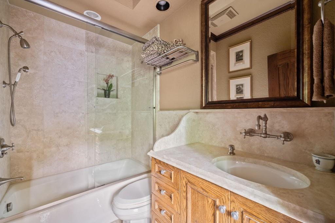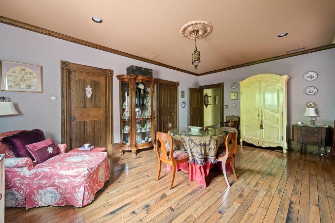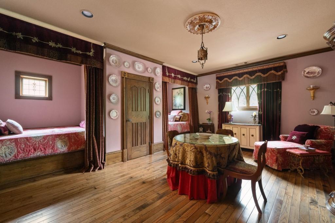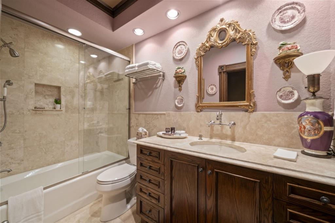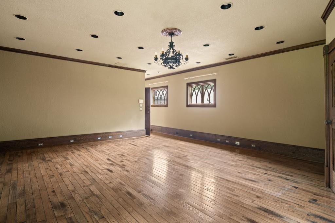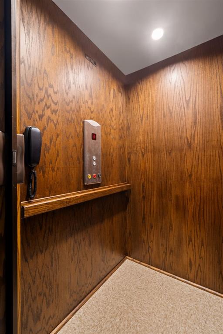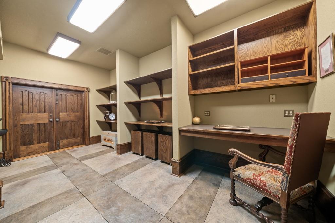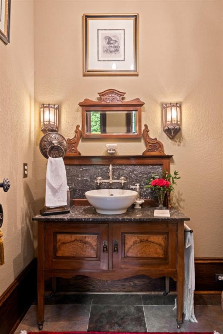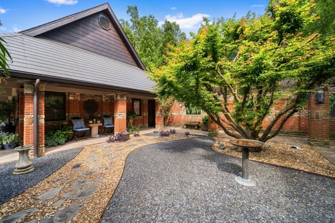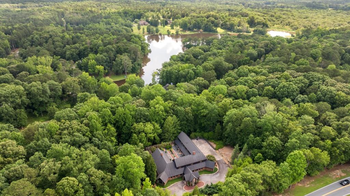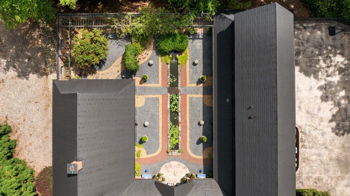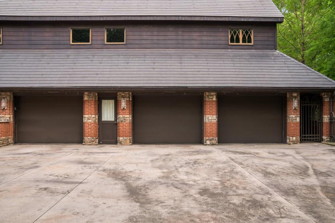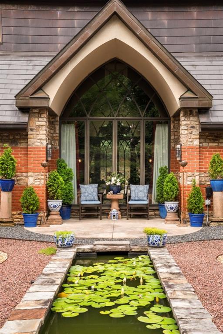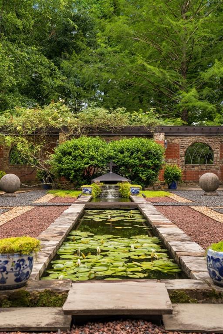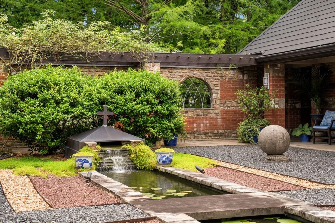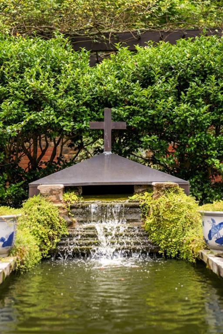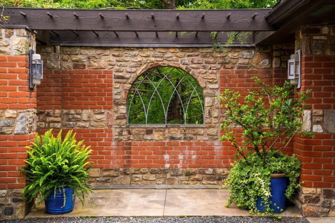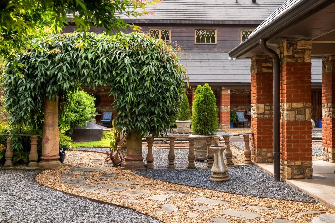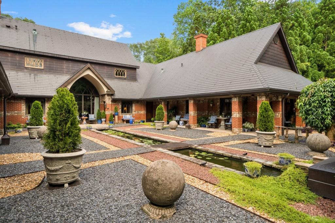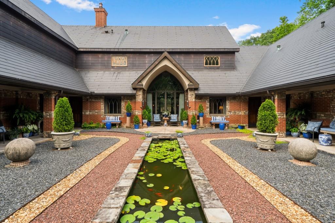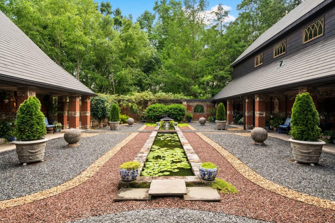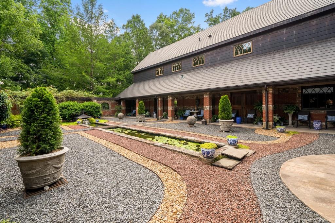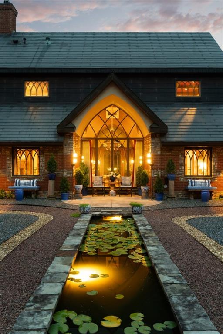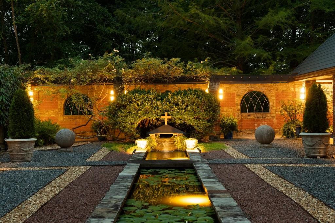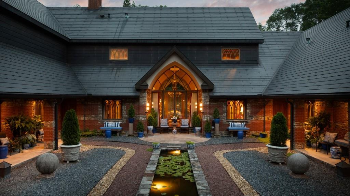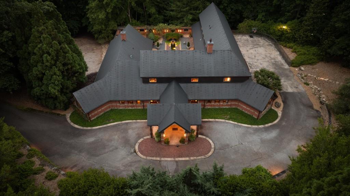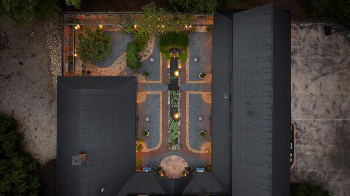114 Lees Lake Road
Fayetteville, GA 30214
$4,150,000
Nestled on approximately 8 private, gated acres, this extraordinary architectural masterpiece blends timeless elegance with luxurious, modern amenities. With 4 bedrooms, 4 full baths, and 2 half baths, the estate is a sanctuary of bespoke design and enduring craftsmanship at every turn. From the moment you arrive, you're greeted by a showstopping copper roof, fascia, and gutters - a stunning and enduring feature that sets the tone for the home's unmatched quality. The maintenance-free exterior offers beauty and peace of mind. Step inside to heated concrete floors on the main level and gleaming hardwoods upstairs, complemented by solid oak doors, hand-cut oak trim, and custom woodwork throughout. The heart of the home is a gourmet kitchen designed for both everyday luxury and effortless entertaining. A Wolf range framed by stone and brick is paired with a striking copper backsplash that echoes the home's distinctive exterior. High-end appliances include a Sub-Zero refrigerator, a separate Sub-Zero freezer, and a Thermador warming drawer. The adjacent scullery and butler's pantry - a caterer's dream - offer custom built-in cabinetry, a wine rack, and generous prep space. The scullery opens directly to the private courtyard, allowing for seamless indoor-outdoor entertaining centered around the stunning 35-foot reflecting pond. The primary suite is an indulgent retreat, offering his and hers separate bathrooms - one with a steam shower - and a show-stopping two-story custom closet complete with a rolling library ladder. A private office with a built-in safe room provides both function and security. Every feature in this home was thoughtfully designed - from the commercial-grade drainage system beneath the surface to the custom cabinetry, antique lighting, and artisan details throughout. Antique European chandeliers, including a grand entryway piece imported from France, add dramatic charm, while locally painted stained-glass windows bring a distinctive artistic touch. Glass display cabinetry and custom bookcases are thoughtfully placed throughout. An elevator offers seamless access to all levels, including a soundproof apartment with full kitchen and private entrance above the heated and cooled 3-car garage - ideal for guests or multigenerational living. Outdoors, unwind in a landscaped courtyard featuring the reflecting pond filled with goldfish, outdoor lighting, and a full irrigation system. Additional highlights include barreled ceilings, a central vacuum system, surround sound in the great room, a water purification system, and more. This one-of-a-kind estate is more than a home - it's a curated experience of luxury, privacy, and artistry. Shown by private appointment only.
- Zip Code30214
- CityFayetteville
- CountyFayette - GA
Location
- ElementaryRobert J. Burch
- JuniorFlat Rock
- HighSandy Creek
Schools
- StatusActive
- MLS #7604790
- TypeResidential
MLS Data
- Bedrooms4
- Bathrooms4
- Half Baths2
- Bedroom DescriptionIn-Law Floorplan, Master on Main, Oversized Master
- RoomsComputer Room, Great Room, Great Room - 2 Story, Library, Living Room, Office
- FeaturesBeamed Ceilings, Bookcases, Cathedral Ceiling(s), Central Vacuum, Double Vanity, Elevator, Entrance Foyer, High Ceilings 9 ft Upper, High Ceilings 10 ft Main, High Speed Internet, Vaulted Ceiling(s), Walk-In Closet(s)
- KitchenCabinets Stain
- AppliancesDishwasher, Double Oven, Dryer, Gas Cooktop, Gas Oven/Range/Countertop, Gas Water Heater, Microwave, Range Hood, Refrigerator, Washer
- HVACCentral Air, Zoned
- Fireplaces2
- Fireplace DescriptionFamily Room, Gas Log, Great Room, Masonry, Master Bedroom
Interior Details
- StyleEuropean
- ConstructionBrick 4 Sides, Stone
- Built In2002
- StoriesArray
- ParkingAttached, Covered, Garage, Kitchen Level
- FeaturesCourtyard, Private Yard
- ServicesGated, Near Schools, Near Shopping
- UtilitiesCable Available, Electricity Available, Natural Gas Available, Underground Utilities, Water Available
- SewerSeptic Tank
- Lot DescriptionLandscaped, Private, Wooded
- Acres7.5
Exterior Details
Listing Provided Courtesy Of: Ansley Real Estate| Christie's International Real Estate 404-480-4663
Listings identified with the FMLS IDX logo come from FMLS and are held by brokerage firms other than the owner of
this website. The listing brokerage is identified in any listing details. Information is deemed reliable but is not
guaranteed. If you believe any FMLS listing contains material that infringes your copyrighted work please click here
to review our DMCA policy and learn how to submit a takedown request. © 2026 First Multiple Listing
Service, Inc.
This property information delivered from various sources that may include, but not be limited to, county records and the multiple listing service. Although the information is believed to be reliable, it is not warranted and you should not rely upon it without independent verification. Property information is subject to errors, omissions, changes, including price, or withdrawal without notice.
For issues regarding this website, please contact Eyesore at 678.692.8512.
Data Last updated on January 28, 2026 1:03pm


