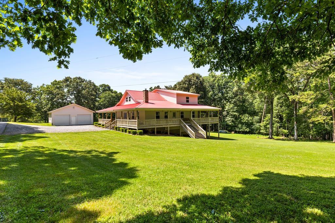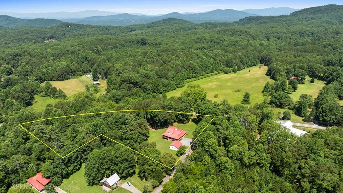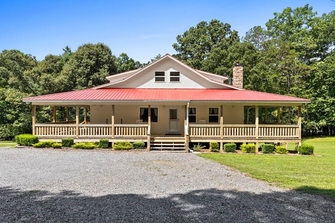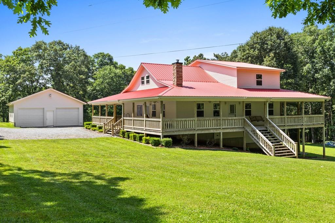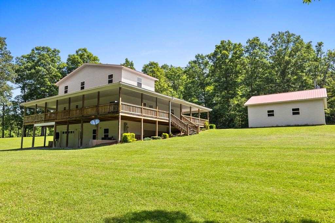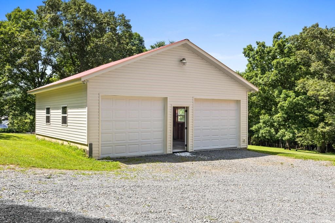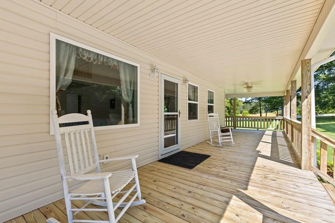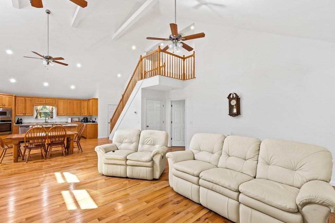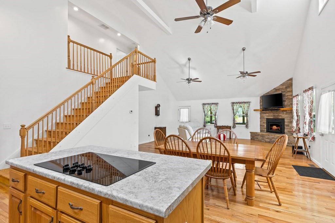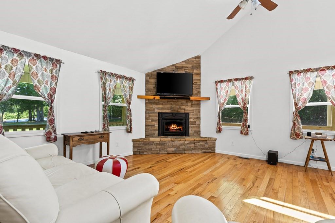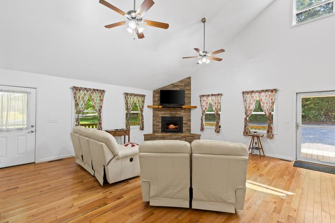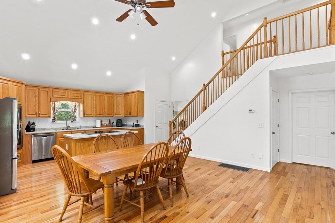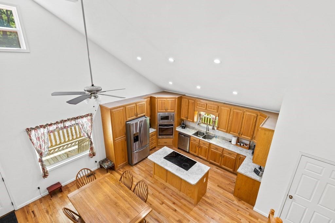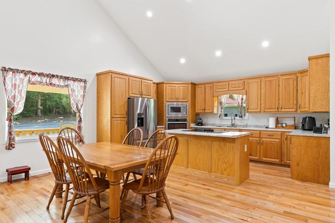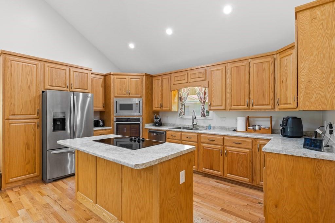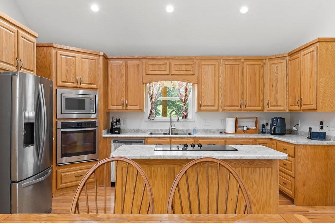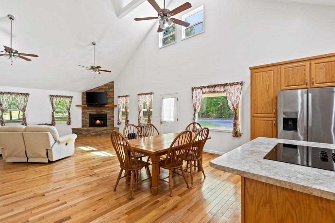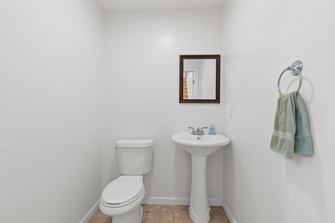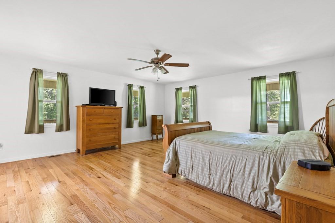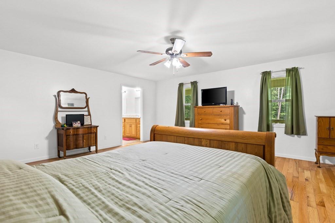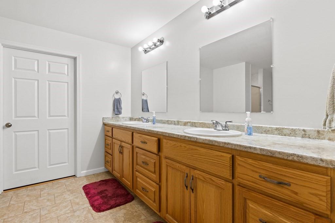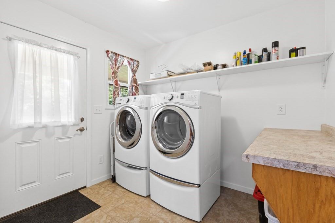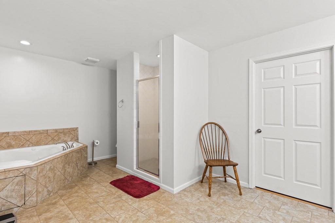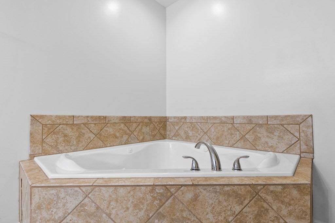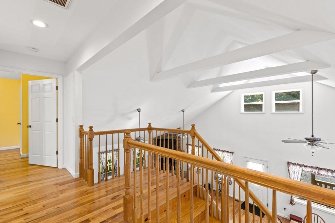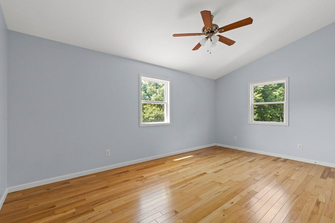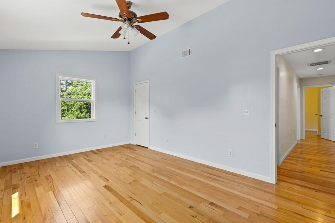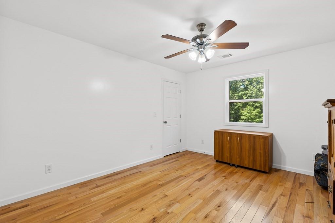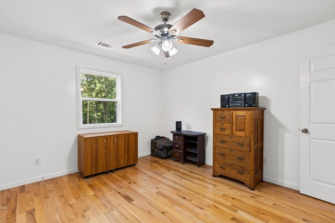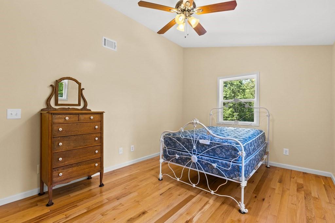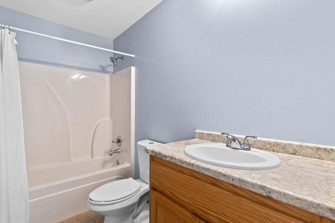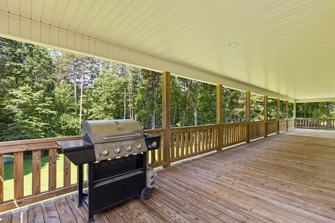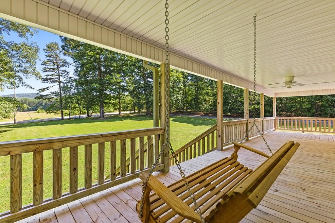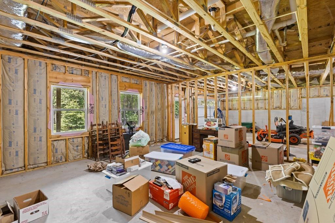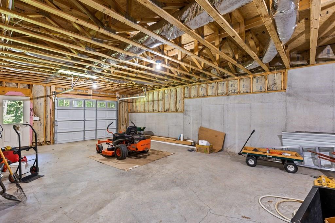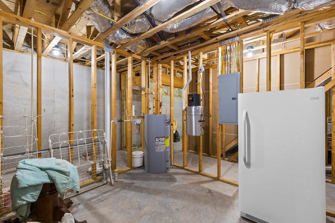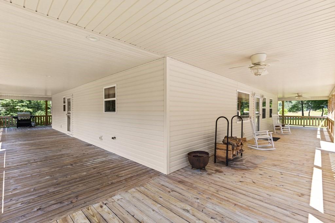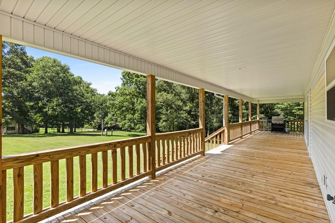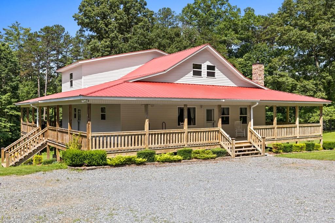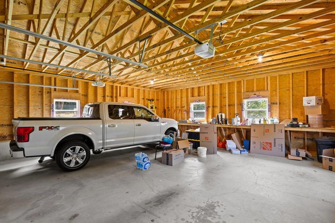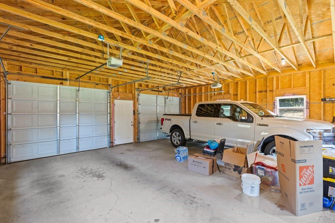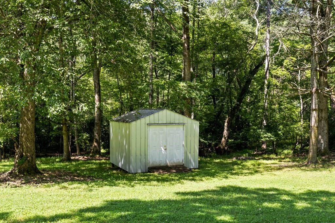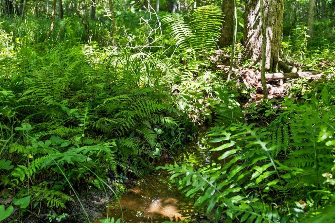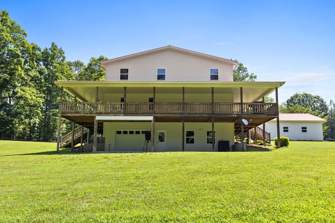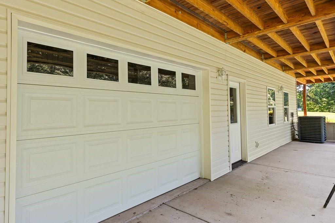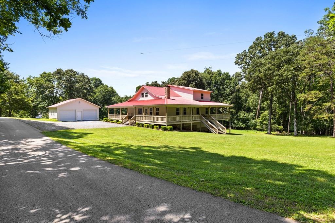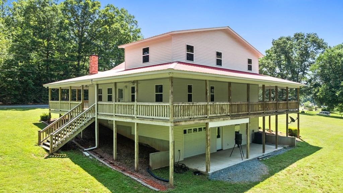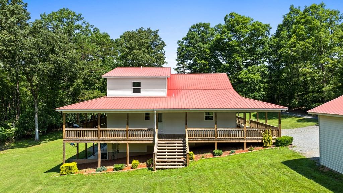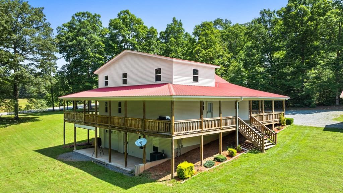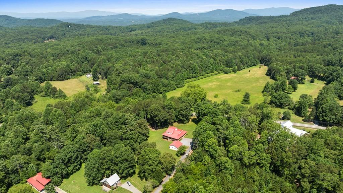46 Loving Meadows Lane
Morganton, GA 30560
$650,000
Your Dream Mountain Retreat Awaits – Unrestricted, Peaceful, and Full of Possibilities! Escape to the mountains and embrace a lifestyle of serenity, space, and freedom on this picturesque 4.4-acre homestead, complete with a gentle flowing creek and plenty of room to roam. This spacious 4-bedroom, multi-bath custom home offers lots of sq ft of warm, inviting living space designed for comfort and connection.Step inside and instantly feel at home beneath soaring cathedral ceilings and beside the crackling glow of a wood-burning fireplace—the heart of the open-concept living area. Whether you're entertaining loved ones or enjoying a quiet morning with coffee and a view, this home delivers both charm and functionality. The main-level primary suite is a peaceful haven with generous closet space, offering privacy and ease for everyday living. With multiple baths, there's room for everyone to spread out and unwind. The full basement, already stubbed for another bath, offers endless potential—think game room, guest quarters, workshop, or a cozy retreat of your own creation. Additional three bedrooms and bath upstairs add to the functionality. Outside, enjoy beautifully landscaped grounds, a 2-car garage, and the freedom of no restrictions and no HOA. All access roads are paved, making this property both private and easily accessible year-round. Whether you dream of gardening, raising animals, or just soaking in the sounds of the creek, this peaceful property is a homesteader's dream come true—just minutes from Blue Ridge, Murphy, and Blairsville. Come explore the magic of mountain living. Your future starts here.
- SubdivisionN/a
- Zip Code30560
- CityMorganton
- CountyFannin - GA
Location
- ElementaryEast Fannin
- JuniorFannin County
- HighFannin County
Schools
- StatusPending
- MLS #7604744
- TypeResidential
- SpecialOwner Will Consider Exchange
MLS Data
- Bedrooms4
- Bathrooms2
- Bedroom DescriptionMaster on Main
- RoomsAttic, Kitchen, Laundry, Living Room
- BasementBath/Stubbed, Full, Unfinished
- FeaturesCentral Vacuum, High Ceilings, High Speed Internet
- KitchenCabinets Stain, Eat-in Kitchen, Kitchen Island, Solid Surface Counters, View to Family Room
- AppliancesDishwasher, Disposal, Dryer, Refrigerator, Washer
- HVACCeiling Fan(s), Central Air, Electric
- Fireplaces1
- Fireplace DescriptionBrick, Living Room, Other Room
Interior Details
- StyleCabin, Country, Traditional
- ConstructionVinyl Siding
- Built In2015
- StoriesArray
- ParkingDetached, Garage
- FeaturesGarden, Private Yard, Storage
- UtilitiesCable Available
- SewerSeptic Tank
- Lot DescriptionCreek On Lot, Level
- Acres4.4
Exterior Details
Listing Provided Courtesy Of: Ansley Real Estate| Christie's International Real Estate 706-613-4663
Listings identified with the FMLS IDX logo come from FMLS and are held by brokerage firms other than the owner of
this website. The listing brokerage is identified in any listing details. Information is deemed reliable but is not
guaranteed. If you believe any FMLS listing contains material that infringes your copyrighted work please click here
to review our DMCA policy and learn how to submit a takedown request. © 2026 First Multiple Listing
Service, Inc.
This property information delivered from various sources that may include, but not be limited to, county records and the multiple listing service. Although the information is believed to be reliable, it is not warranted and you should not rely upon it without independent verification. Property information is subject to errors, omissions, changes, including price, or withdrawal without notice.
For issues regarding this website, please contact Eyesore at 678.692.8512.
Data Last updated on January 28, 2026 1:03pm


