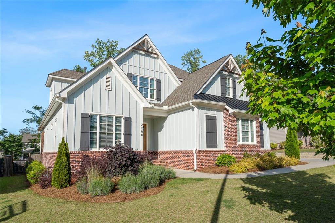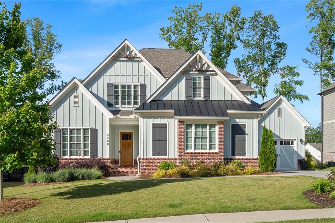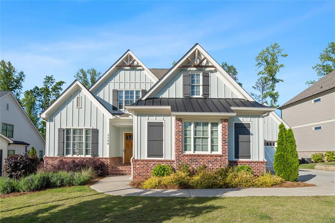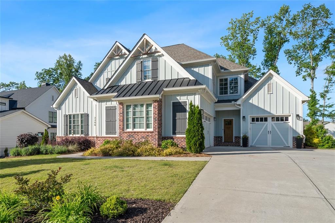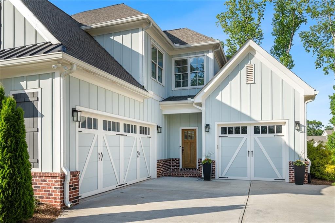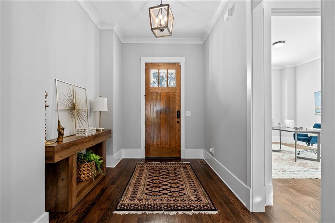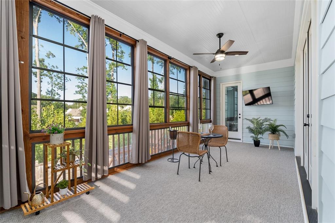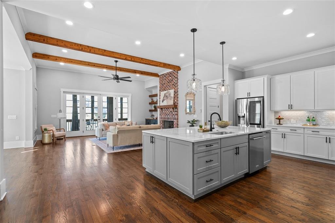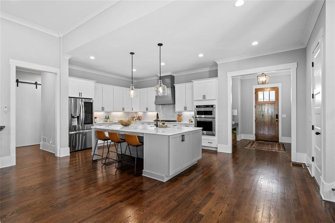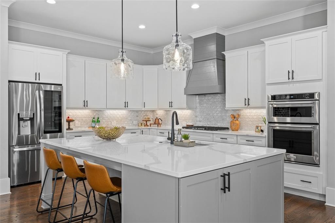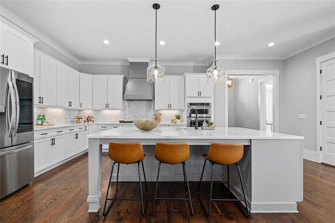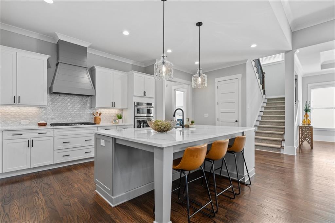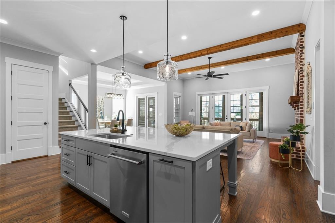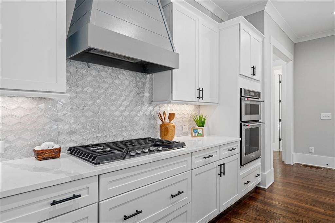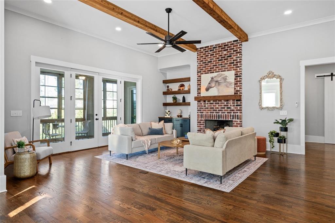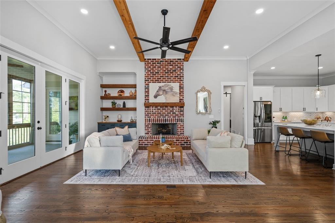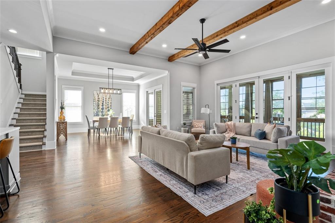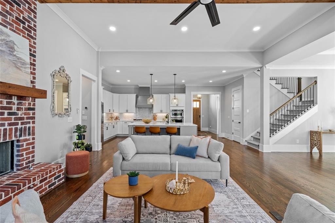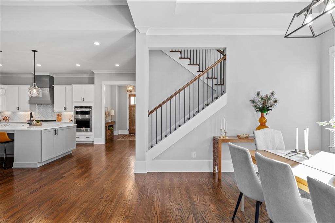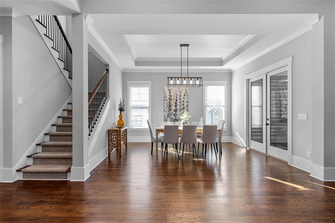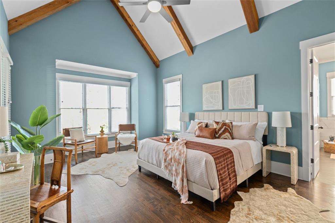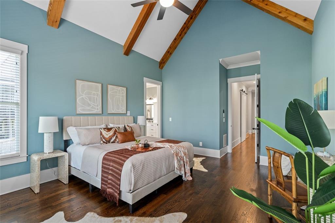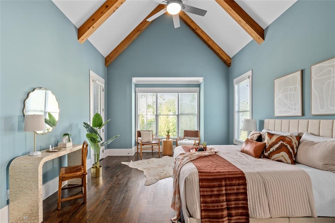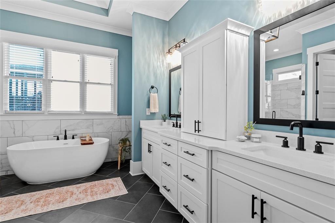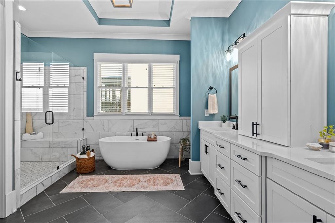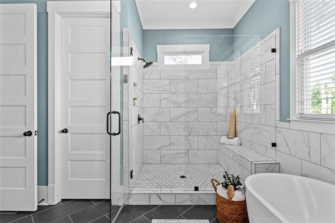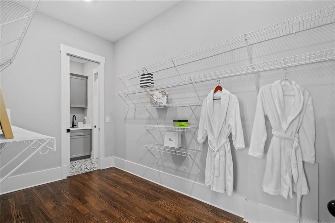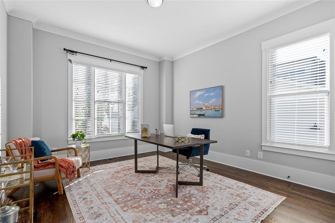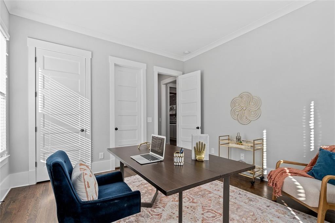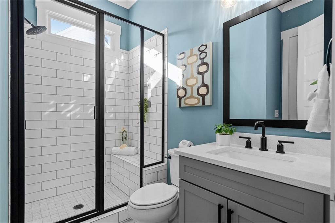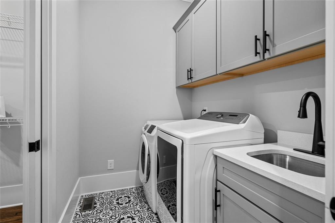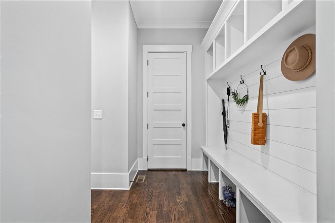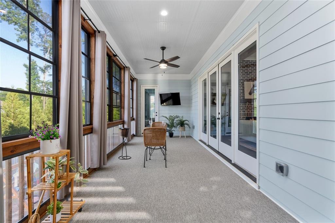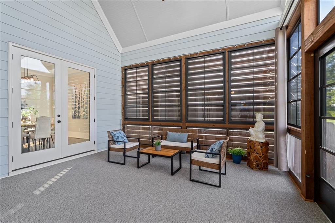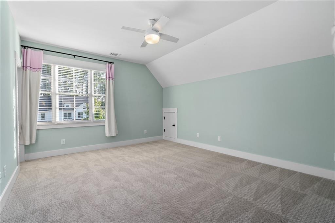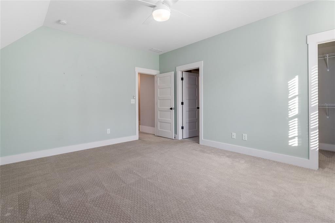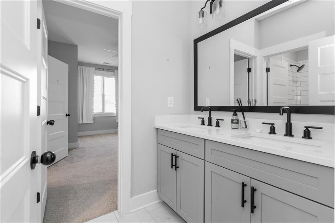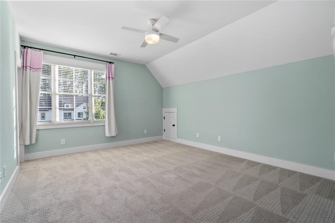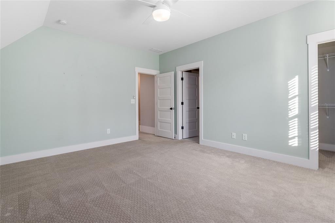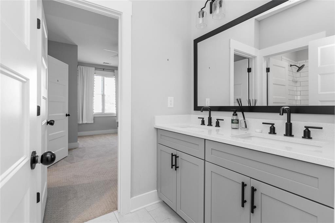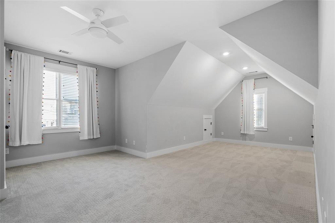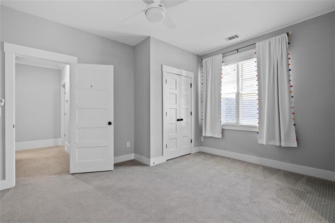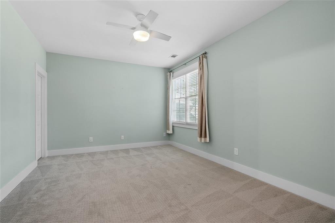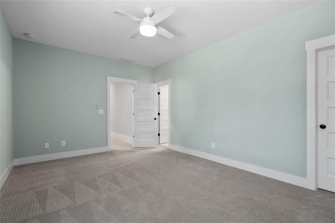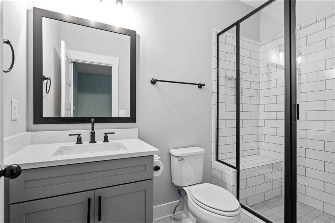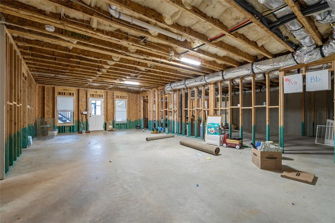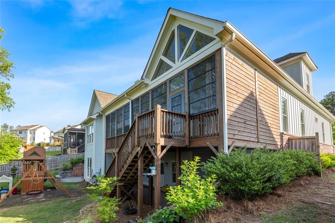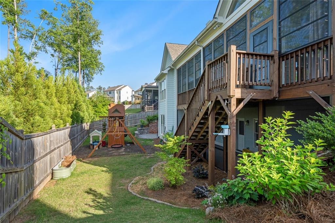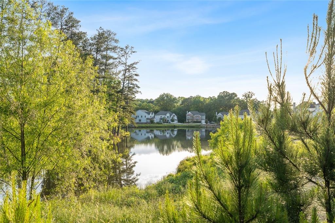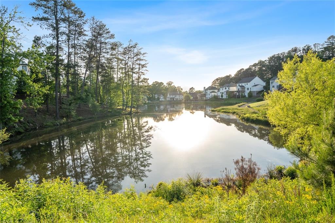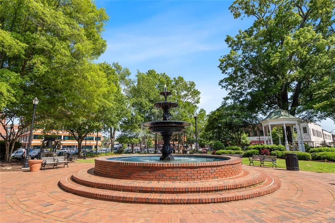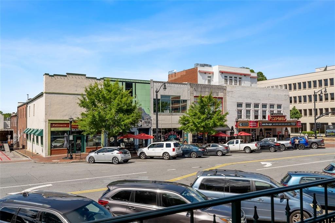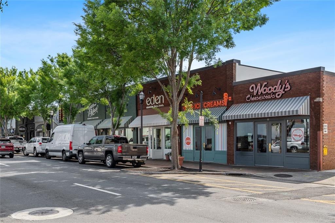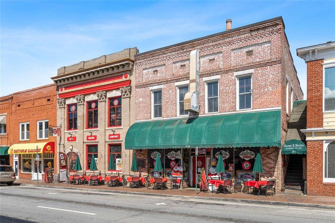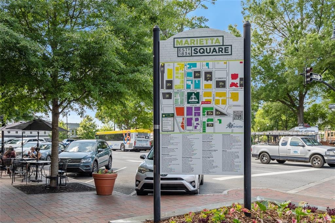2208 Sage Mountain Court SW
Marietta, GA 30064
$950,000
Welcome to your dream home nestled in one of the most vibrant and socially active communities near Marietta Square and Kennesaw Mountain. This exquisite five-bedroom, four-bath residence exudes luxury and elegance the moment you step through its doors. Awaiting you inside are soaring, vaulted ceilings in both the living room and the main-level primary suite, flooding the home with natural light and airiness. The chef-style kitchen is a culinary masterpiece, featuring top-tier appliances, ample workspace, and seamless flow to the main living area—perfect for entertaining. Open the double doors from the living room out to your oversized outdoor space, recently enclosed to use all year round-secondary living space for the entire family to enjoy a nice meal or a relaxing spring day. The primary suite is a true retreat with a spa-inspired bathroom, oversized shower, soaking tub, and a walk-in closet that connects directly to the laundry room for ultimate convenience. With golf-cart-friendly streets, enjoy resort-style living with access to the community pool, clubhouse, pickleball and tennis courts, and frequent social events just a short stroll away. Luxury, convenience, and lifestyle—this home offers it all.
- ElementaryCheatham Hill
- JuniorLovinggood
- HighHillgrove
Schools
- StatusActive Under Contract
- MLS #7604630
- TypeResidential
MLS Data
- Bedrooms5
- Bathrooms4
- Bedroom DescriptionMaster on Main, Oversized Master, Split Bedroom Plan
- RoomsAttic, Basement, Dining Room, Family Room, Kitchen, Laundry, Master Bathroom, Master Bedroom, Sun Room
- BasementBath/Stubbed, Daylight, Full, Interior Entry, Unfinished, Walk-Out Access
- FeaturesBeamed Ceilings, Bookcases, Crown Molding, Double Vanity, Entrance Foyer, High Ceilings 10 ft Main, Recessed Lighting, Walk-In Closet(s)
- KitchenCabinets White, Kitchen Island, Pantry Walk-In, Stone Counters, View to Family Room
- AppliancesDishwasher, Disposal, Dryer, Gas Range, Microwave, Range Hood, Refrigerator, Washer
- HVACCeiling Fan(s), Central Air
- Fireplaces1
- Fireplace DescriptionElectric, Family Room
Interior Details
- StyleCraftsman, Traditional
- ConstructionBrick, HardiPlank Type
- Built In2021
- StoriesArray
- ParkingCovered, Garage, Garage Door Opener, Garage Faces Front, Garage Faces Side, Kitchen Level, Level Driveway
- FeaturesPrivate Entrance, Private Yard
- ServicesClubhouse, Homeowners Association, Meeting Room, Near Schools, Near Shopping, Near Trails/Greenway, Pickleball, Playground, Pool, Sidewalks
- UtilitiesCable Available, Electricity Available, Natural Gas Available, Sewer Available, Underground Utilities, Water Available
- SewerPublic Sewer
- Lot DescriptionBack Yard, Front Yard, Landscaped, Level, Sprinklers In Front, Sprinklers In Rear
- Lot Dimensionsx
- Acres0.351
Exterior Details
Listing Provided Courtesy Of: Keller Williams Realty Intown ATL 404-541-3500
Listings identified with the FMLS IDX logo come from FMLS and are held by brokerage firms other than the owner of
this website. The listing brokerage is identified in any listing details. Information is deemed reliable but is not
guaranteed. If you believe any FMLS listing contains material that infringes your copyrighted work please click here
to review our DMCA policy and learn how to submit a takedown request. © 2026 First Multiple Listing
Service, Inc.
This property information delivered from various sources that may include, but not be limited to, county records and the multiple listing service. Although the information is believed to be reliable, it is not warranted and you should not rely upon it without independent verification. Property information is subject to errors, omissions, changes, including price, or withdrawal without notice.
For issues regarding this website, please contact Eyesore at 678.692.8512.
Data Last updated on January 28, 2026 1:03pm


