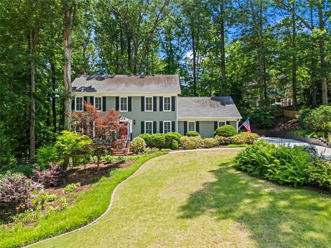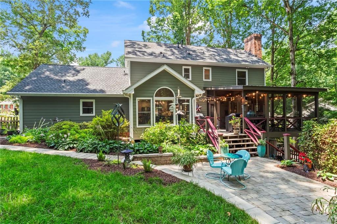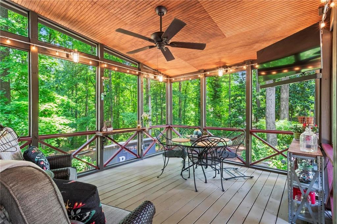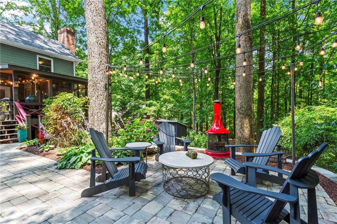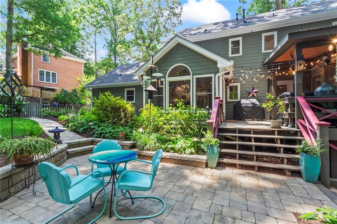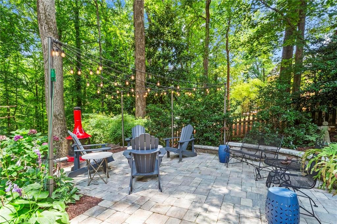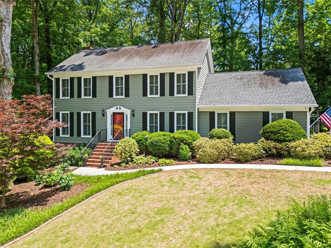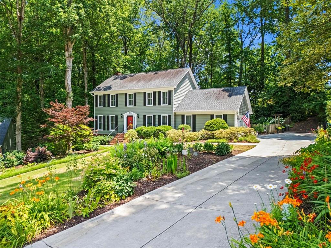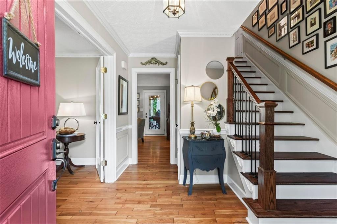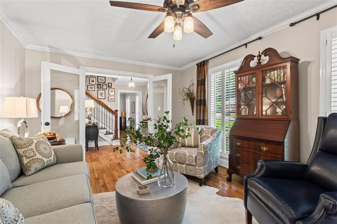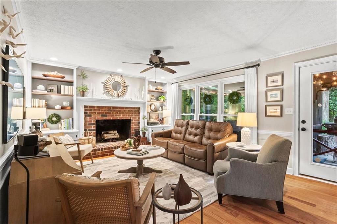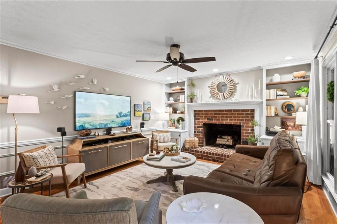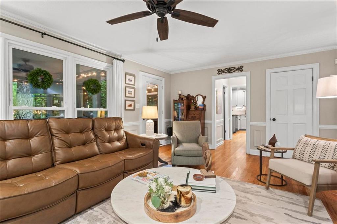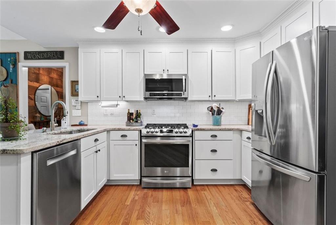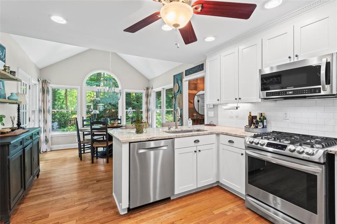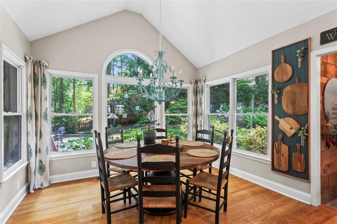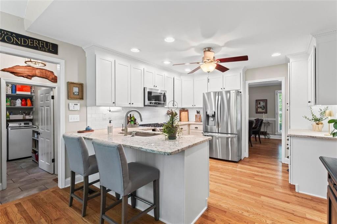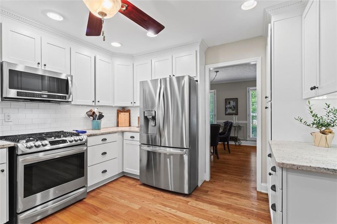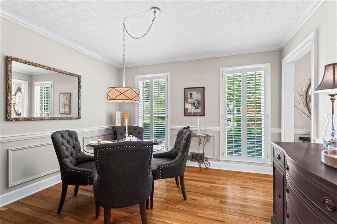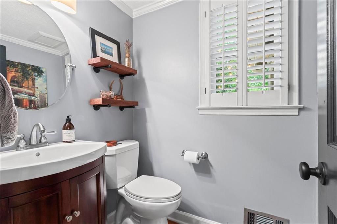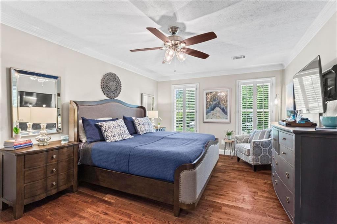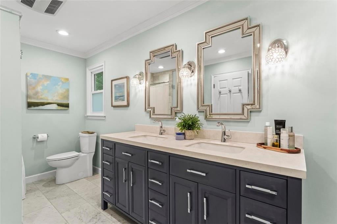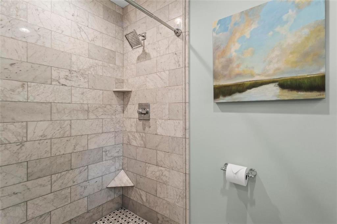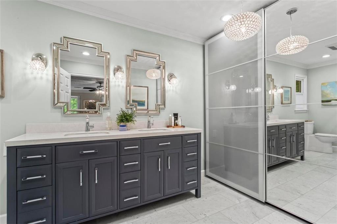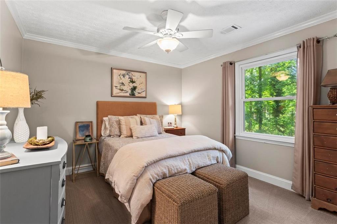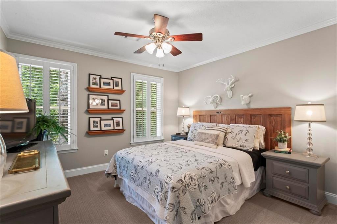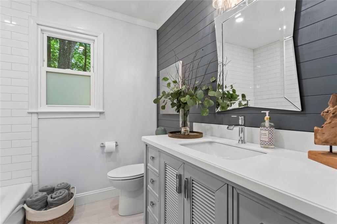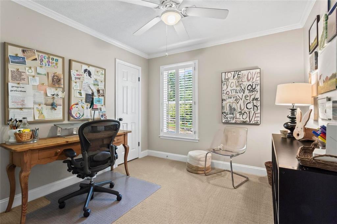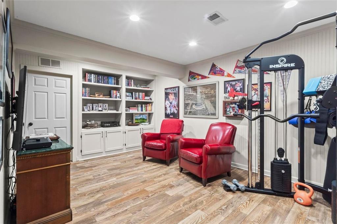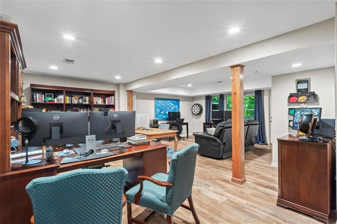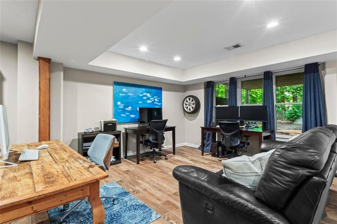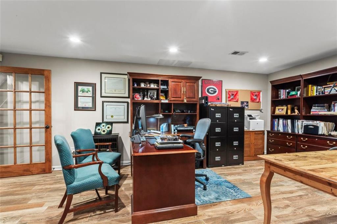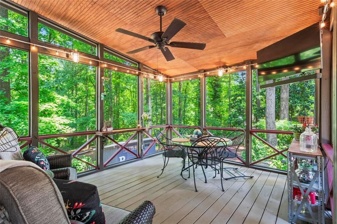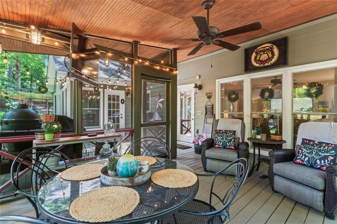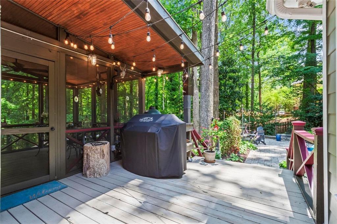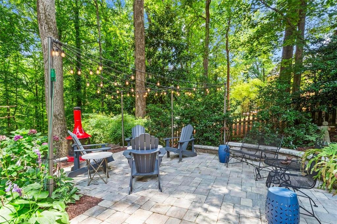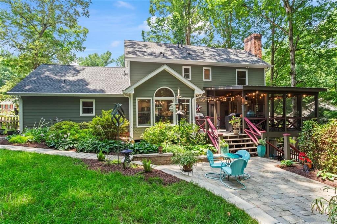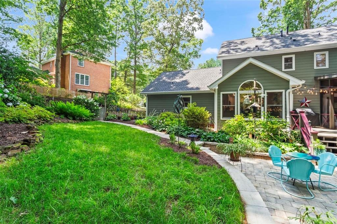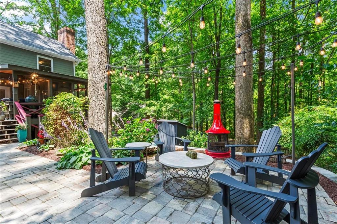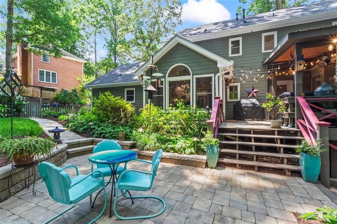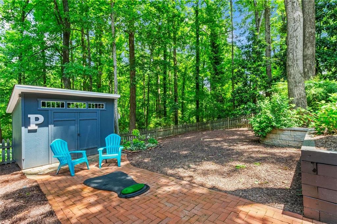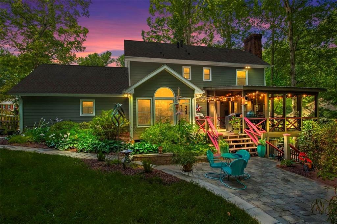4686 Buckskin Trail SW
Lilburn, GA 30047
$525,000
Move-in ready with all the upgrades, this immaculately maintained 4-bedroom, 2.5-bath home features HardiePlank siding and a finished basement with a large versatile open space ideal for a second living area or gym, plus a finished room with built-ins. The main level offers a bright front living room with large windows and French doors, perfect for a stylish home office or playroom. Enjoy a cozy family room with a fireplace and built-in shelving on both sides, plus a spacious formal dining room ready for entertaining. The kitchen is open, bright, and flows into a generous breakfast area, making everyday living and gatherings easy. Step outside to a true backyard oasis featuring a screened-in porch with string lights, ceiling fan, dining area, and mounted TV for relaxed entertaining. The adjacent open deck is perfect for grilling, while a winding path leads to an inviting paver patio strung with café lights and multiple seating areas, including a fire feature for cool evenings. The landscaping is lush and mature, with flowering beds, a vibrant lawn area, and plenty of space to play. A dedicated grilling area, conversation nooks, and a charming storage shed with power complete this exceptional outdoor living space. Whether hosting summer cookouts, enjoying quiet mornings with coffee, or relaxing under the lights in the evening, this home offers the perfect blend of comfort, style, and function inside and out. The home has been updated over the years to be very energy efficient! Please ask for utility costs and a list of upgrades!
- SubdivisionCherokee Woods
- Zip Code30047
- CityLilburn
- CountyGwinnett - GA
Location
- ElementaryCamp Creek
- JuniorTrickum
- HighParkview
Schools
- StatusPending
- MLS #7604514
- TypeResidential
MLS Data
- Bedrooms4
- Bathrooms2
- Half Baths1
- RoomsBasement, Bonus Room, Computer Room, Exercise Room, Laundry, Media Room, Office, Sun Room
- BasementDaylight, Exterior Entry, Finished, Interior Entry
- FeaturesDouble Vanity, Entrance Foyer, High Ceilings 9 ft Main, High Speed Internet, Recessed Lighting
- KitchenBreakfast Bar, Breakfast Room, Cabinets White, Stone Counters
- AppliancesDishwasher, Gas Range, Microwave
- HVACCeiling Fan(s), Central Air
- Fireplaces1
- Fireplace DescriptionGas Log
Interior Details
- StyleCape Cod, Traditional
- ConstructionCement Siding
- Built In1978
- StoriesArray
- ParkingAttached, Garage, Garage Door Opener, Garage Faces Side
- FeaturesLighting, Private Entrance, Private Yard, Rain Gutters
- ServicesSidewalks, Street Lights
- UtilitiesCable Available, Electricity Available, Natural Gas Available, Phone Available, Sewer Available, Water Available
- SewerPublic Sewer
- Lot DescriptionBack Yard, Front Yard, Landscaped, Private, Wooded
- Lot Dimensions136x99x158x152
- Acres0.4
Exterior Details
Listing Provided Courtesy Of: Atlanta Communities 770-240-2004
Listings identified with the FMLS IDX logo come from FMLS and are held by brokerage firms other than the owner of
this website. The listing brokerage is identified in any listing details. Information is deemed reliable but is not
guaranteed. If you believe any FMLS listing contains material that infringes your copyrighted work please click here
to review our DMCA policy and learn how to submit a takedown request. © 2025 First Multiple Listing
Service, Inc.
This property information delivered from various sources that may include, but not be limited to, county records and the multiple listing service. Although the information is believed to be reliable, it is not warranted and you should not rely upon it without independent verification. Property information is subject to errors, omissions, changes, including price, or withdrawal without notice.
For issues regarding this website, please contact Eyesore at 678.692.8512.
Data Last updated on December 9, 2025 4:03pm


