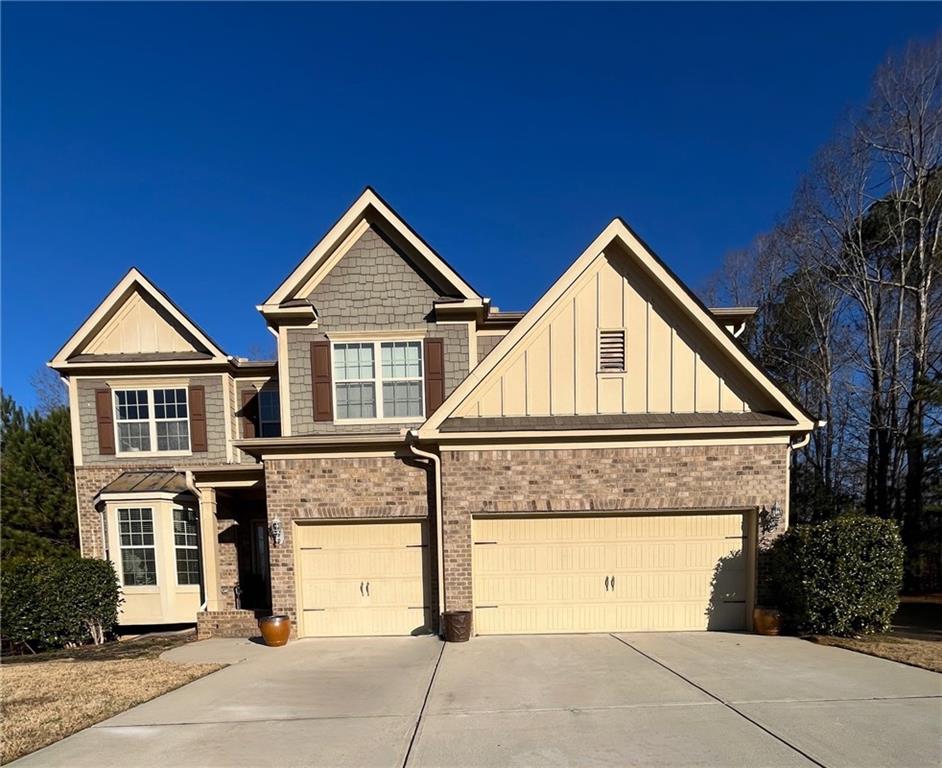455 Lakeside View
Fairburn, GA 30213
$472,000
On a private cul-de-sac within the highly desirable Parks at Cedar Grove neighborhood, this charming 4-bedroom, 4-bath home offers the perfect blend of elegance, comfort, and functionality. From the moment you pull up, you'll be delighted by its stunning curb appeal and welcoming ambiance. Go inside and discover an open and airy floor plan with a gourmet kitchen perfect for entertaining. Enjoy the granite countertops, large center island, modern tile backsplash, recessed lighting, and full suite of stainless steel appliances. The kitchen opens up to the inviting family room, featuring a warm fireplace for cold nights at home. Owners suite is private and complete with sitting room, fireplace and deluxe bath with jetted tub. Other amenities include a daylight basement with bath stub-in, offering endless possibilities for personalization to meet your lifestyle. This exceptional house combines high-end living with everyday functionality—all in the midst of a serene cul-de-sac living in one of South Fulton's most popular neighborhoods. Don't miss this South Fulton gem—schedule your private viewing today!
- SubdivisionParks at Cedar Grove
- Zip Code30213
- CityFairburn
- CountyFulton - GA
Location
- ElementaryRenaissance
- JuniorRenaissance
- HighLangston Hughes
Schools
- StatusActive
- MLS #7604467
- TypeResidential
- SpecialSold As/Is, Array
MLS Data
- Bedrooms4
- Bathrooms4
- Bedroom DescriptionMaster on Main, Sitting Room
- RoomsFamily Room, Loft
- BasementBath/Stubbed, Daylight, Exterior Entry, Full, Interior Entry
- FeaturesCoffered Ceiling(s)
- KitchenCabinets Stain, Eat-in Kitchen, Kitchen Island, Pantry, Solid Surface Counters, View to Family Room
- AppliancesDishwasher, Disposal, Gas Range, Gas Water Heater, Microwave, Refrigerator, Self Cleaning Oven
- HVACCeiling Fan(s), Central Air
- Fireplaces2
- Fireplace DescriptionFactory Built, Family Room, Gas Starter, Master Bedroom
Interior Details
- StyleContemporary
- ConstructionBrick Front, HardiPlank Type
- Built In2013
- StoriesArray
- ParkingAttached, Garage
- FeaturesPrivate Entrance
- ServicesClubhouse, Homeowners Association, Lake, Playground, Pool, Tennis Court(s)
- UtilitiesCable Available, Underground Utilities
- SewerPublic Sewer
- Lot DescriptionBack Yard
- Lot Dimensions11761
- Acres0.27
Exterior Details
Listing Provided Courtesy Of: Vylla Home 404-218-4201
Listings identified with the FMLS IDX logo come from FMLS and are held by brokerage firms other than the owner of
this website. The listing brokerage is identified in any listing details. Information is deemed reliable but is not
guaranteed. If you believe any FMLS listing contains material that infringes your copyrighted work please click here
to review our DMCA policy and learn how to submit a takedown request. © 2025 First Multiple Listing
Service, Inc.
This property information delivered from various sources that may include, but not be limited to, county records and the multiple listing service. Although the information is believed to be reliable, it is not warranted and you should not rely upon it without independent verification. Property information is subject to errors, omissions, changes, including price, or withdrawal without notice.
For issues regarding this website, please contact Eyesore at 678.692.8512.
Data Last updated on December 9, 2025 4:03pm


