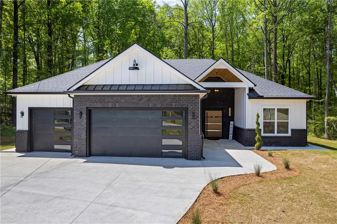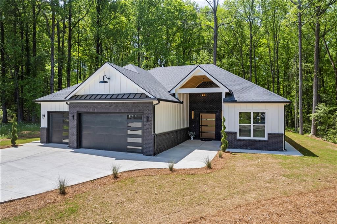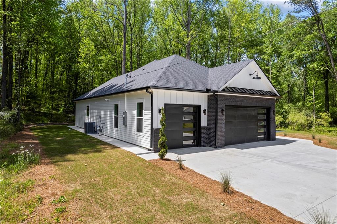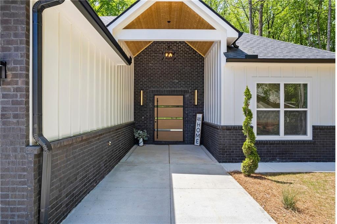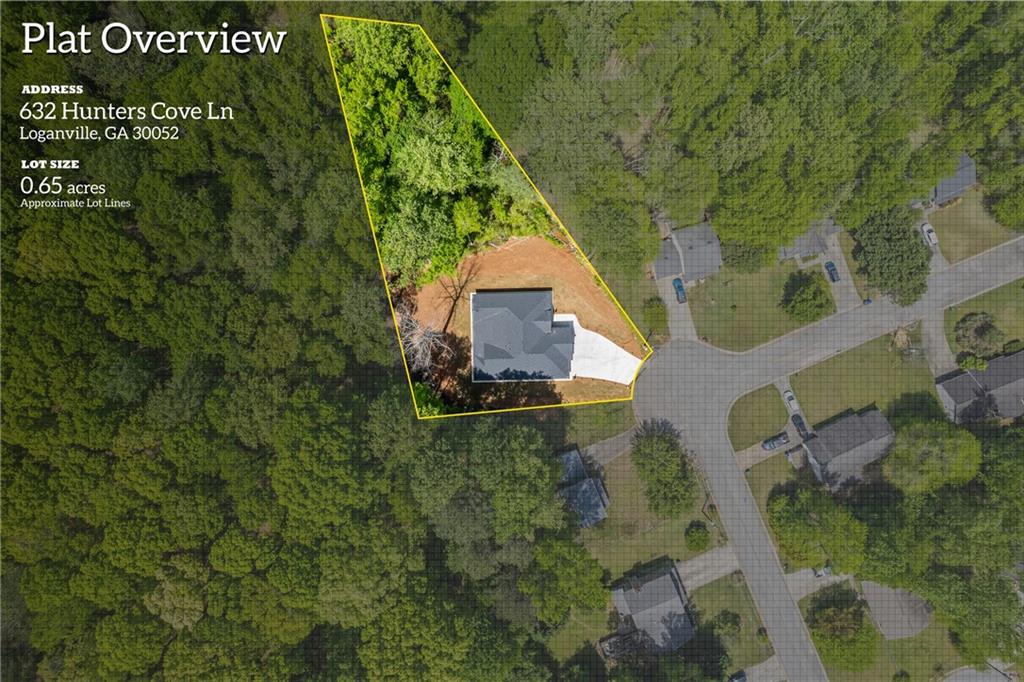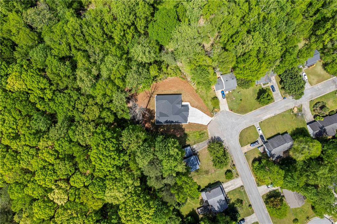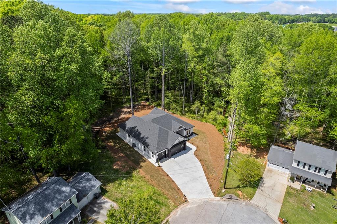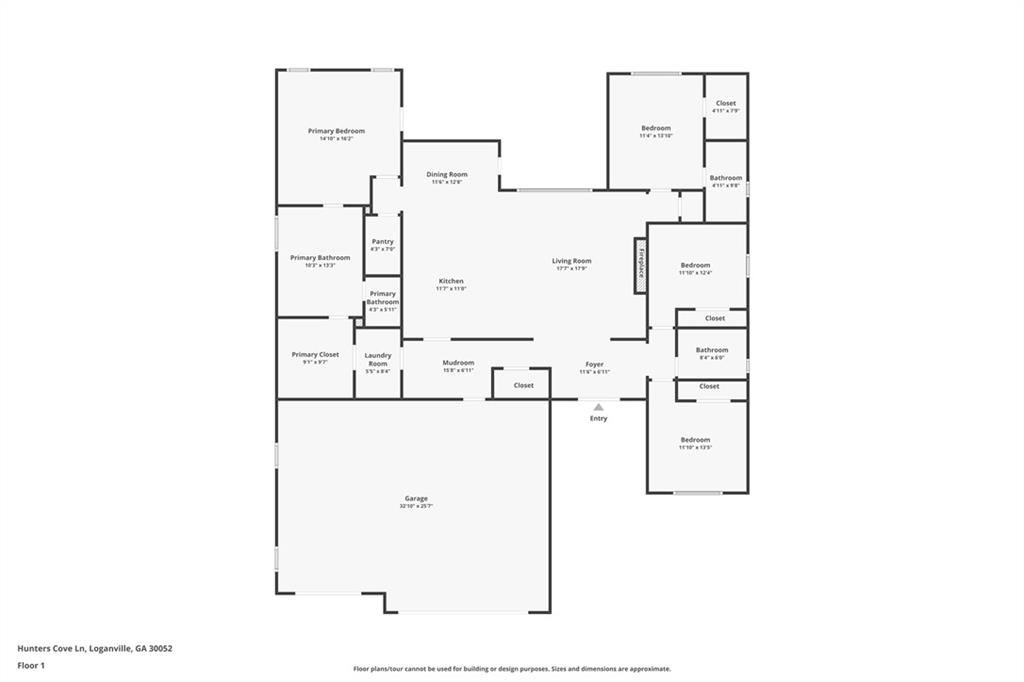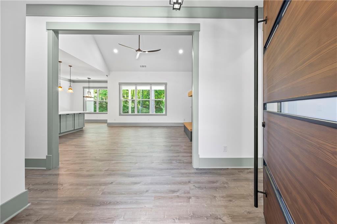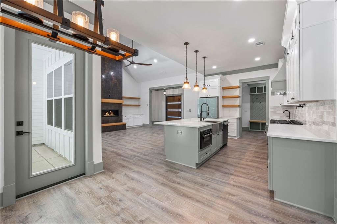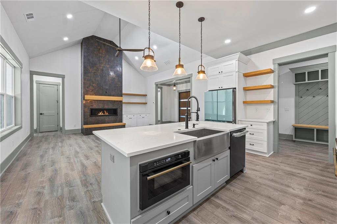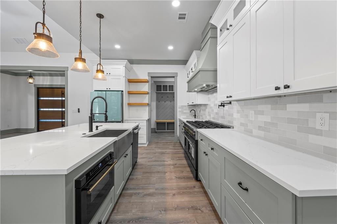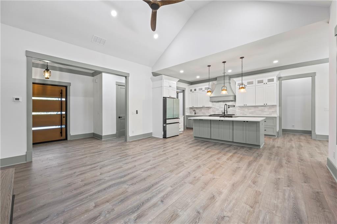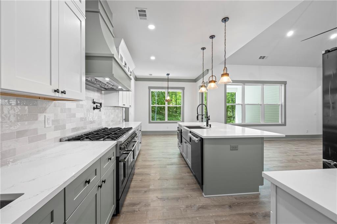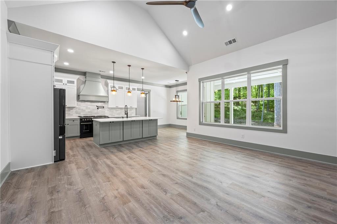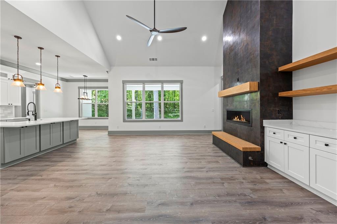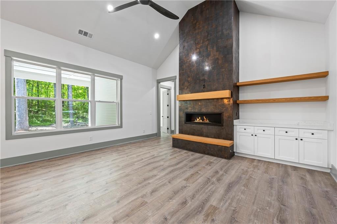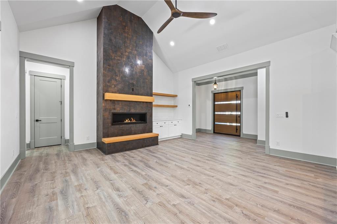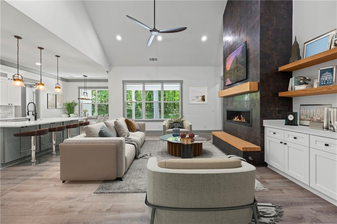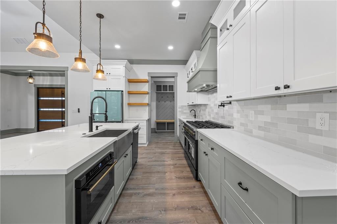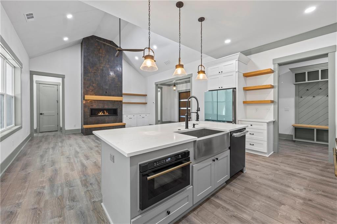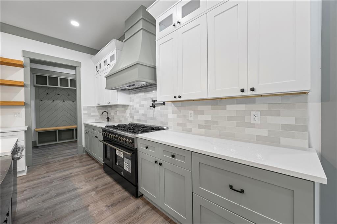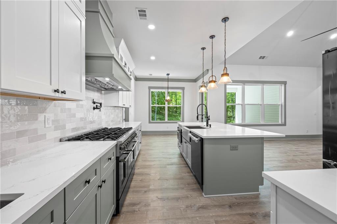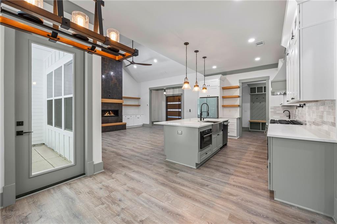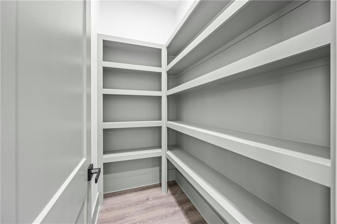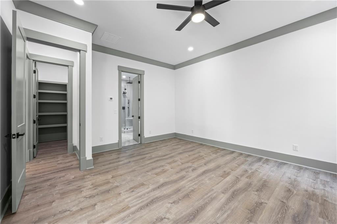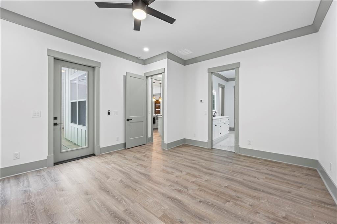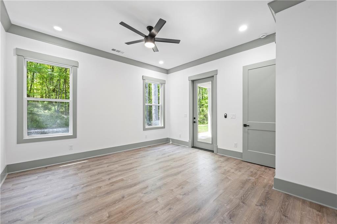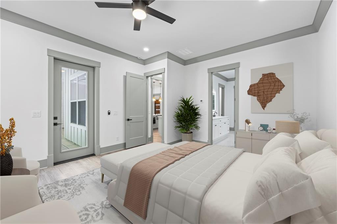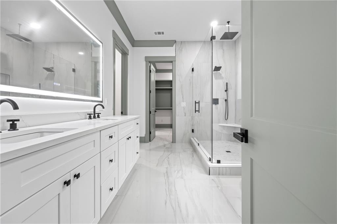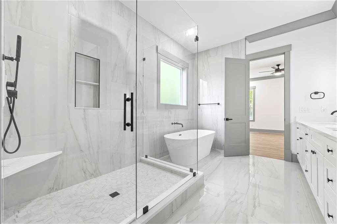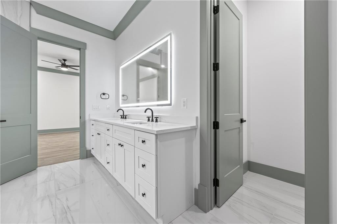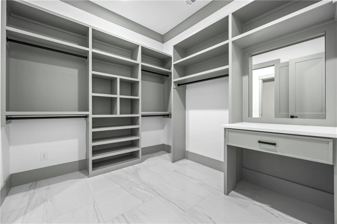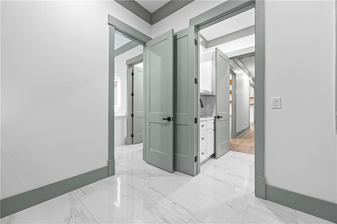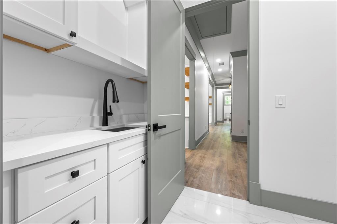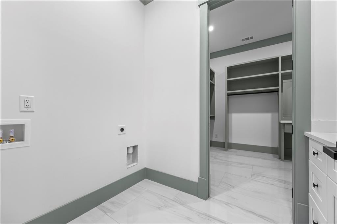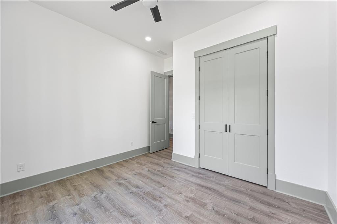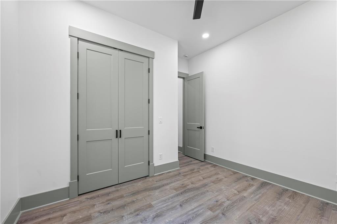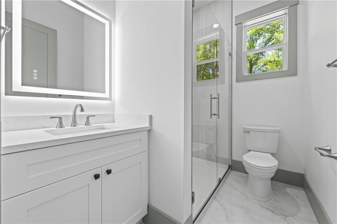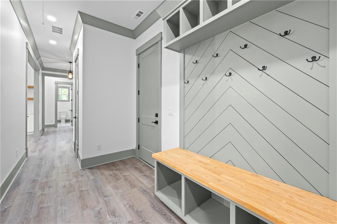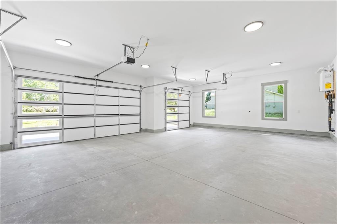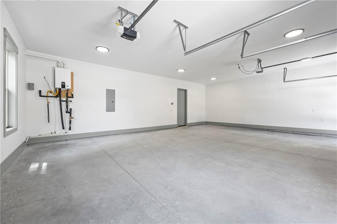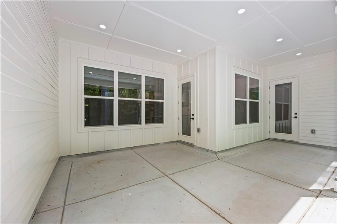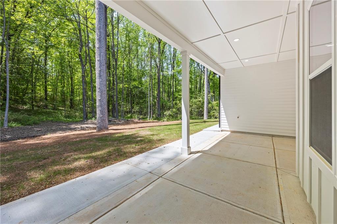632 Hunters Cove Lane
Loganville, GA 30052
$559,800
Seller is offering up to $5,000 towards closing costs and an additional $5,000 with use of preferred lender. Discover unparalleled modern design and custom craftsmanship in this exquisite 4-bedroom, 3.5-bathroom residence, perfectly situated on a private .65-acre cul-de-sac lot with NO HOA restrictions! From the striking curb appeal featuring contrasting brick and siding, contemporary garage doors, and wood accents, you'll know this home is special. Step inside to an expansive, light-filled great room boasting vaulted ceilings, elegant flooring, and a dramatic floor-to-ceiling Venetian-style gas fireplace. The open layout flows seamlessly into the gourmet chef's kitchen, equipped with a large island, quartz countertops, premium cabinetry, an 8-burner gas range with double oven, pot filler, and a convenient butler's pantry. Retreat to the luxurious primary suite, your private sanctuary featuring direct access to the covered back patio, a spa-like ensuite bathroom with a freestanding soaking tub, expansive walk-in glass shower, and dual vanities. Don't miss the incredibly spacious custom walk-in closet with built-in organization and a dedicated vanity area. Thoughtful design continues with a private guest bedroom with its own ensuite bath, plus two additional generously sized bedrooms sharing a well-appointed bathroom. Enjoy outdoor living on the covered patio overlooking the peaceful, wooded yard. This is sophisticated, effortless living without the constraints of an HOA. Don't miss the opportunity to own this exceptional custom build where no detail has been overlooked! Additional features include tankless hot water heater, electric vehicle charging station, surround exterior sidewalk and LED lighted anti-fog frameless mirrors! Schedule your showing today.
- SubdivisionHunters Cove
- Zip Code30052
- CityLoganville
- CountyWalton - GA
Location
- ElementaryBay Creek
- JuniorLoganville
- HighLoganville
Schools
- StatusActive Under Contract
- MLS #7604328
- TypeResidential
MLS Data
- Bedrooms4
- Bathrooms3
- Half Baths1
- Bedroom DescriptionMaster on Main, Split Bedroom Plan
- RoomsAttic, Bathroom, Bedroom, Kitchen, Laundry, Master Bathroom, Master Bedroom
- FeaturesCrown Molding, Disappearing Attic Stairs, Double Vanity, Entrance Foyer, High Ceilings 9 ft Main, Vaulted Ceiling(s), Walk-In Closet(s)
- KitchenCabinets Other, Cabinets White, Eat-in Kitchen, Kitchen Island, Pantry Walk-In, Solid Surface Counters, View to Family Room
- AppliancesDishwasher, Disposal, Double Oven, Gas Cooktop, Gas Oven/Range/Countertop, Gas Range, Gas Water Heater, Microwave, Range Hood, Refrigerator, Tankless Water Heater
- HVACCeiling Fan(s), Central Air, Dual, Electric, Heat Pump
- Fireplaces1
- Fireplace DescriptionFamily Room, Gas Starter, Glass Doors, Great Room, Insert, Ventless
Interior Details
- StyleContemporary, Country, Ranch
- ConstructionBrick, Cement Siding, Spray Foam Insulation
- Built In2025
- StoriesArray
- ParkingDriveway, Garage, Garage Door Opener, Garage Faces Front, Kitchen Level, Level Driveway
- FeaturesPrivate Yard, Rain Gutters
- UtilitiesCable Available, Electricity Available, Natural Gas Available, Sewer Available, Water Available
- SewerPublic Sewer
- Lot DescriptionCul-de-sac Lot, Landscaped, Level
- Lot Dimensions4010826860274
- Acres0.65
Exterior Details
Listing Provided Courtesy Of: Preferred GA Properties, LLC 706-424-9103
Listings identified with the FMLS IDX logo come from FMLS and are held by brokerage firms other than the owner of
this website. The listing brokerage is identified in any listing details. Information is deemed reliable but is not
guaranteed. If you believe any FMLS listing contains material that infringes your copyrighted work please click here
to review our DMCA policy and learn how to submit a takedown request. © 2025 First Multiple Listing
Service, Inc.
This property information delivered from various sources that may include, but not be limited to, county records and the multiple listing service. Although the information is believed to be reliable, it is not warranted and you should not rely upon it without independent verification. Property information is subject to errors, omissions, changes, including price, or withdrawal without notice.
For issues regarding this website, please contact Eyesore at 678.692.8512.
Data Last updated on August 27, 2025 7:26am


