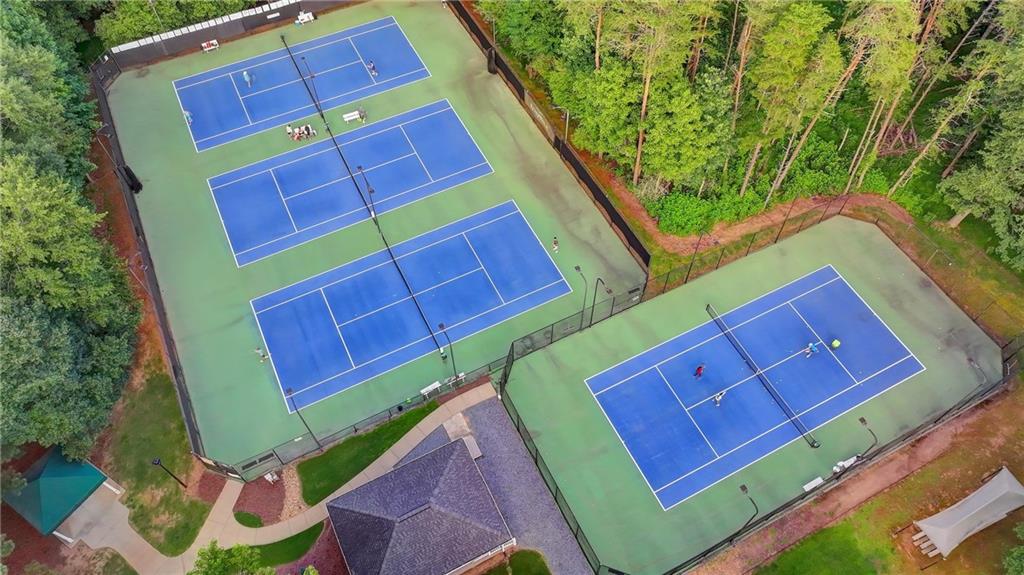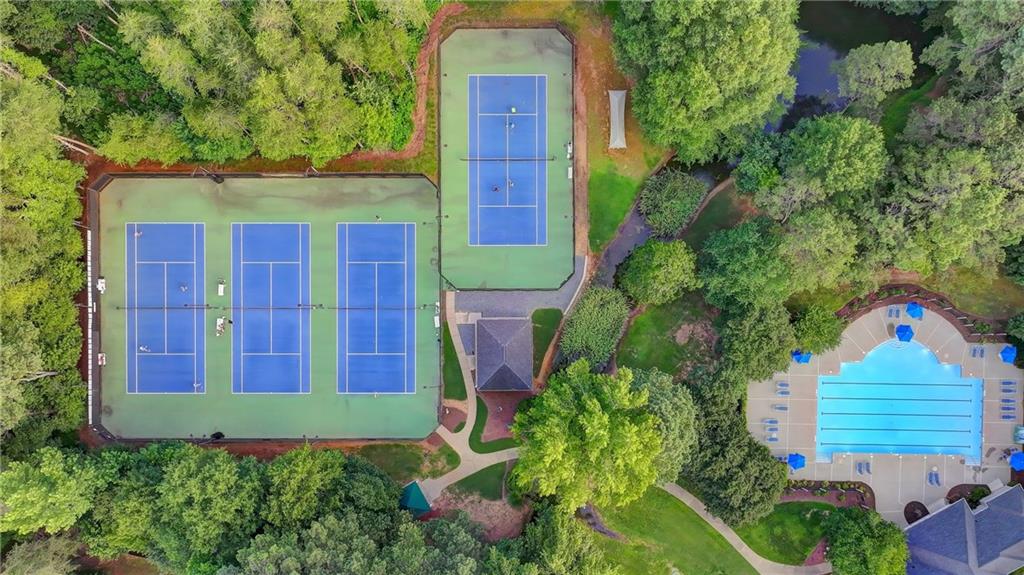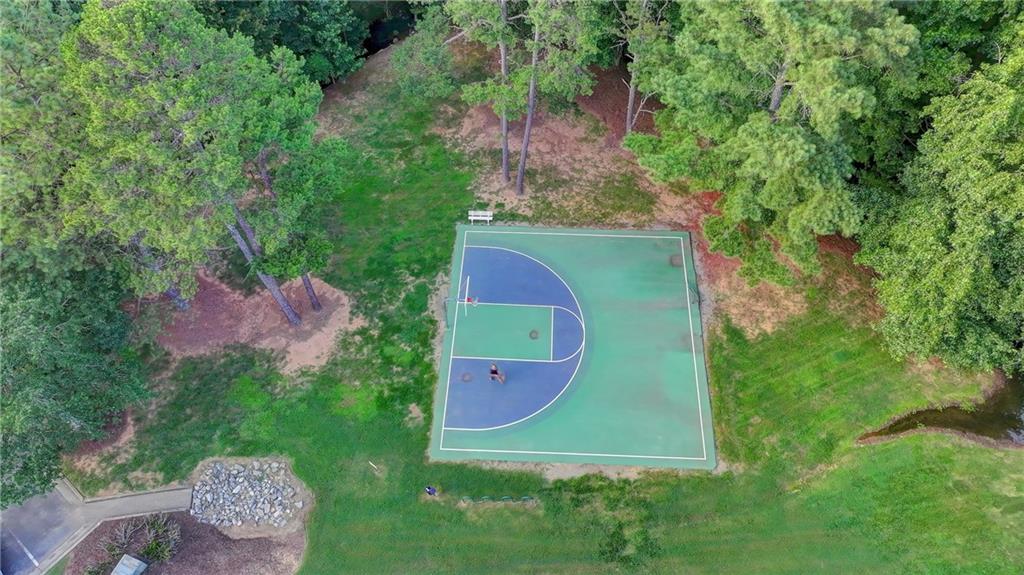350 River Walk Terrace
Johns Creek, GA 30024
$789,000
Top-Ranked School District — Northview High School in Johns Creek! Total square footage does not account for the finished basement. Discover this stunning 5 bedroom, 4.5 bathroom home nestled in a highly desirable neighborhood. This beautifully maintained residence features a finished basement and a spacious, fully fenced backyard with a covered sunroom. Perfect for relaxing or entertaining. The interior boasts 6-year-old hardwood floors throughout, completely carpet free! The kitchen is equipped with 2–3 year old oven/stove combo, microwave, dishwasher, and updated cabinets. A granite countertop and peel-and-stick tile backsplash add a modern touch. Enjoy a warm and inviting family room with a clear view of the kitchen, complete with a cozy fireplace and large windows that flood the space with natural light, creating a bright and comfortable atmosphere. The spacious living room is equally impressive, with expansive windows extending up to the second floor for an airy, sunlit feel with marble fireplace. Upstairs, the oversized master suite features a vaulted ceiling, a cozy sitting area, and a luxurious ensuite bath with double vanities, a soaking tub, and a large window for abundant natural light. Replaced lighting package, and ceiling fan.One of the upstairs bedrooms does not have a built-in closet but includes a private bathroom, making it ideal for adding a dresser or freestanding wardrobe. The finished terrace level provides versatile space for a media room, gym, or playroom, along with generous storage. Outdoor living is a delight with a fully fenced backyard offering privacy and security. This sought-after community features a swimming pool, tennis courts, playground, and clubhouse. Conveniently located near Emory Hospital, shopping, dining, gyms, and golf courses—everything you need is just minutes away!
- SubdivisionRiver Walk
- Zip Code30024
- CityJohns Creek
- CountyFulton - GA
Location
- ElementaryShakerag
- JuniorRiver Trail
- HighNorthview
Schools
- StatusPending
- MLS #7604295
- TypeResidential
MLS Data
- Bedrooms5
- Bathrooms4
- Half Baths1
- Bedroom DescriptionOversized Master
- RoomsBasement, Bonus Room, Computer Room, Exercise Room, Game Room
- BasementDaylight, Exterior Entry, Finished, Finished Bath, Full, Walk-Out Access
- FeaturesDouble Vanity, Entrance Foyer 2 Story, Tray Ceiling(s), Vaulted Ceiling(s), Walk-In Closet(s)
- KitchenCabinets White, Kitchen Island, Pantry, Stone Counters, View to Family Room
- AppliancesDishwasher, Disposal, Gas Oven/Range/Countertop, Gas Range, Gas Water Heater, Microwave, Range Hood, Refrigerator
- HVACCeiling Fan(s), Central Air
- Fireplaces2
- Fireplace DescriptionFamily Room, Gas Log, Gas Starter, Living Room
Interior Details
- StyleTraditional
- ConstructionBrick Front
- Built In1999
- StoriesArray
- ParkingAttached, Garage, Garage Door Opener, Garage Faces Front
- ServicesClubhouse, Homeowners Association, Near Trails/Greenway, Pool, Sidewalks, Tennis Court(s)
- UtilitiesCable Available, Electricity Available, Natural Gas Available, Sewer Available, Underground Utilities, Water Available
- SewerPublic Sewer
- Lot DescriptionBack Yard, Front Yard
- Lot Dimensionsx
- Acres0.3
Exterior Details
Listing Provided Courtesy Of: The Millionaire Realtors Group, LLC. 678-651-0008
Listings identified with the FMLS IDX logo come from FMLS and are held by brokerage firms other than the owner of
this website. The listing brokerage is identified in any listing details. Information is deemed reliable but is not
guaranteed. If you believe any FMLS listing contains material that infringes your copyrighted work please click here
to review our DMCA policy and learn how to submit a takedown request. © 2025 First Multiple Listing
Service, Inc.
This property information delivered from various sources that may include, but not be limited to, county records and the multiple listing service. Although the information is believed to be reliable, it is not warranted and you should not rely upon it without independent verification. Property information is subject to errors, omissions, changes, including price, or withdrawal without notice.
For issues regarding this website, please contact Eyesore at 678.692.8512.
Data Last updated on September 10, 2025 2:30pm



































































