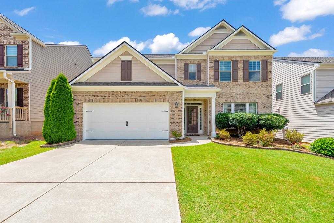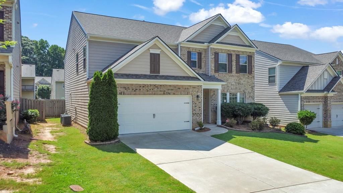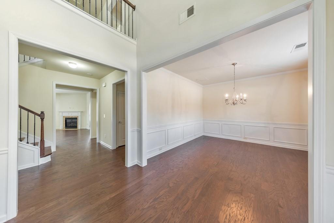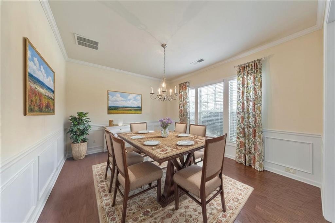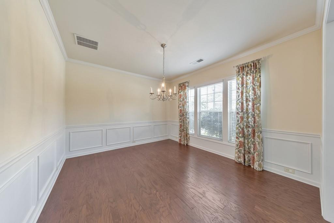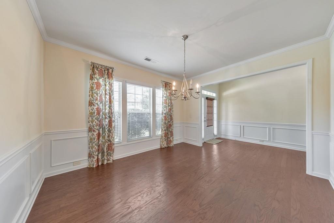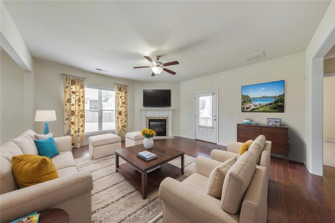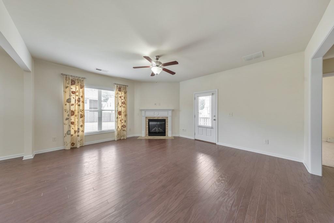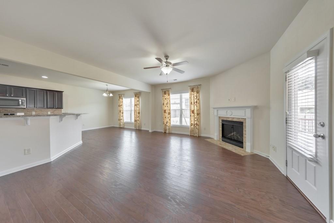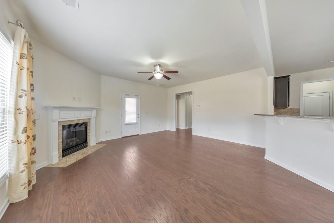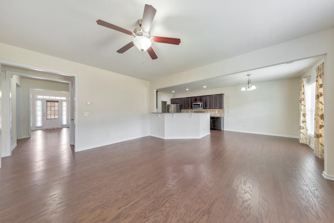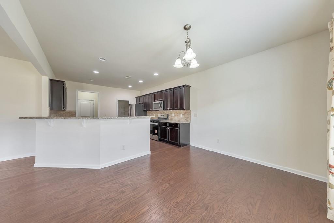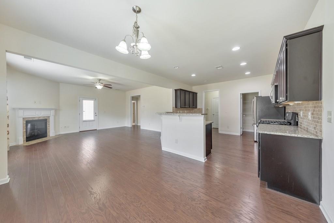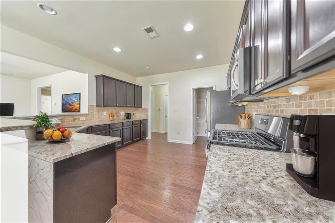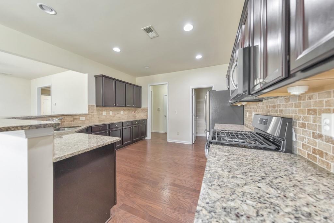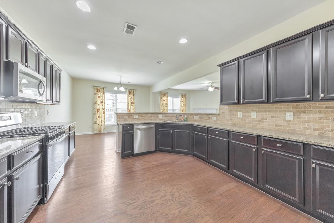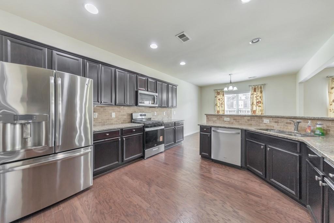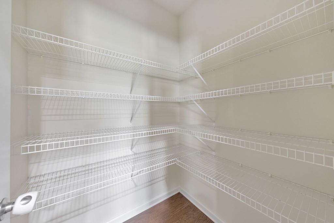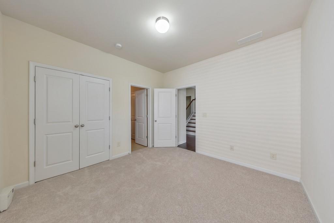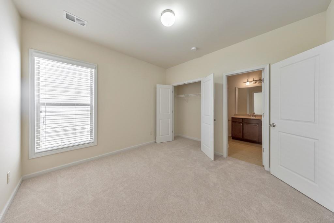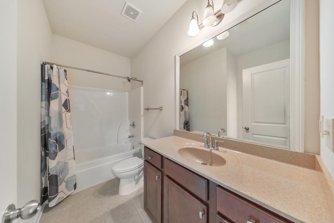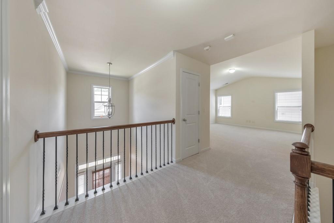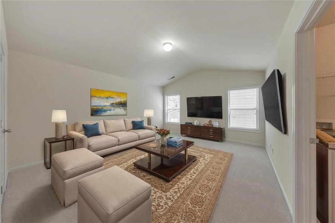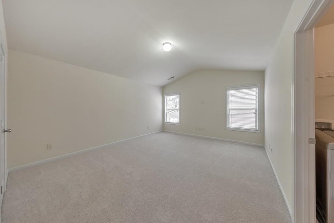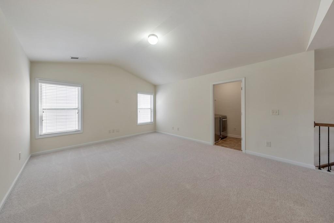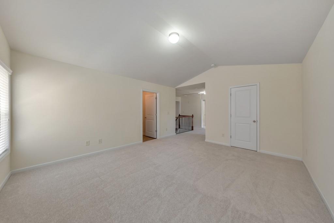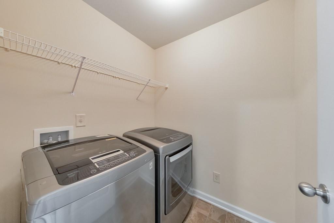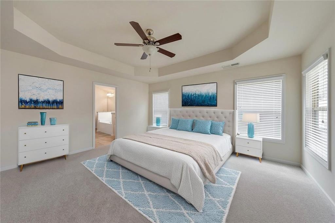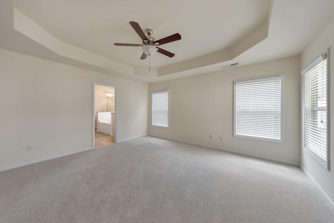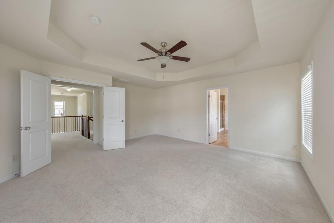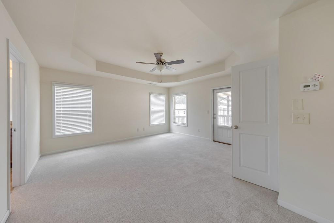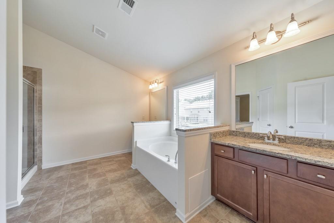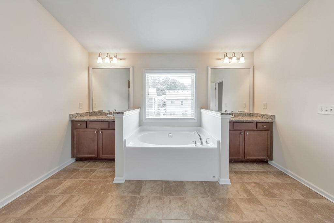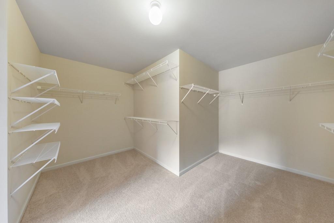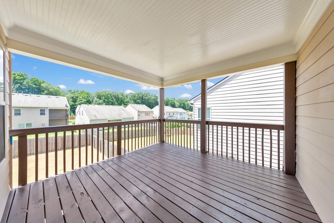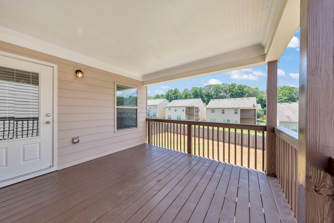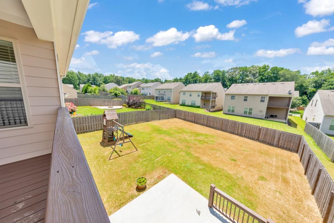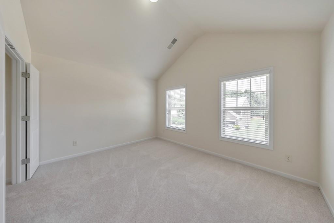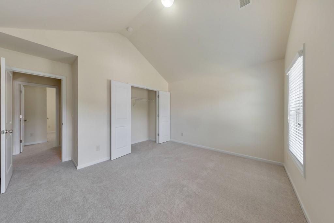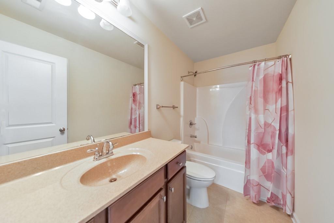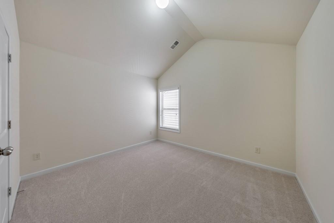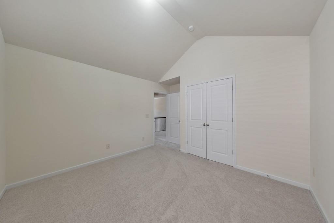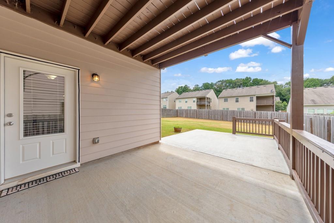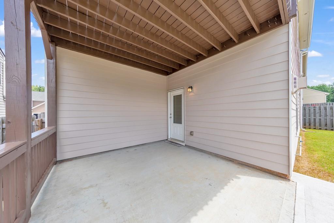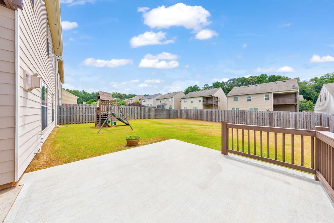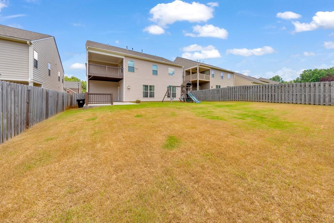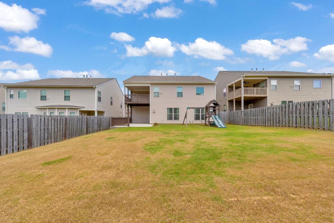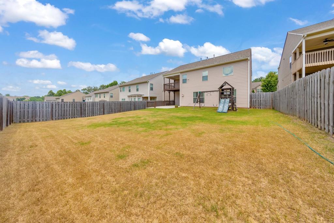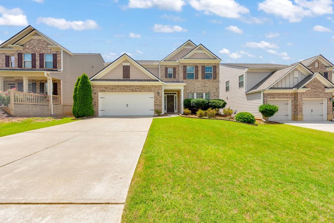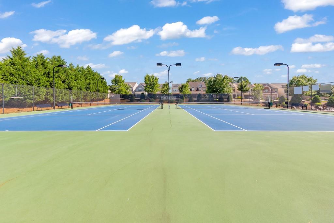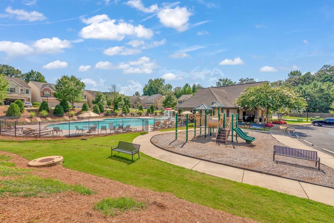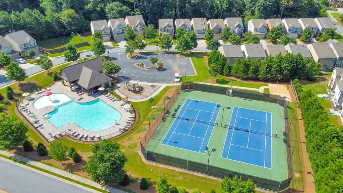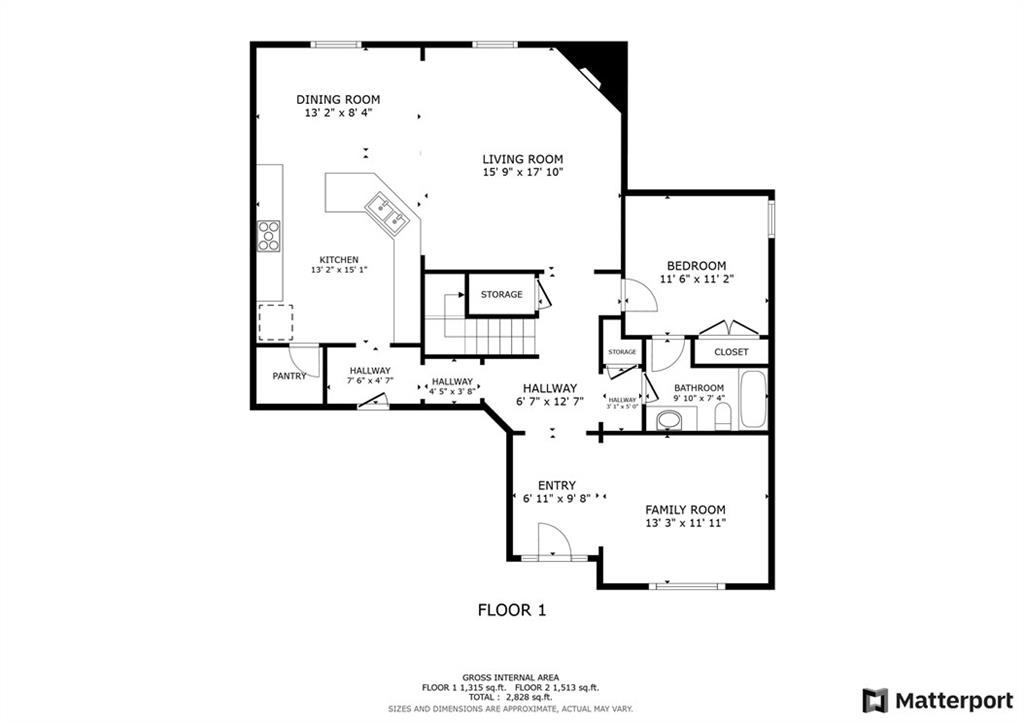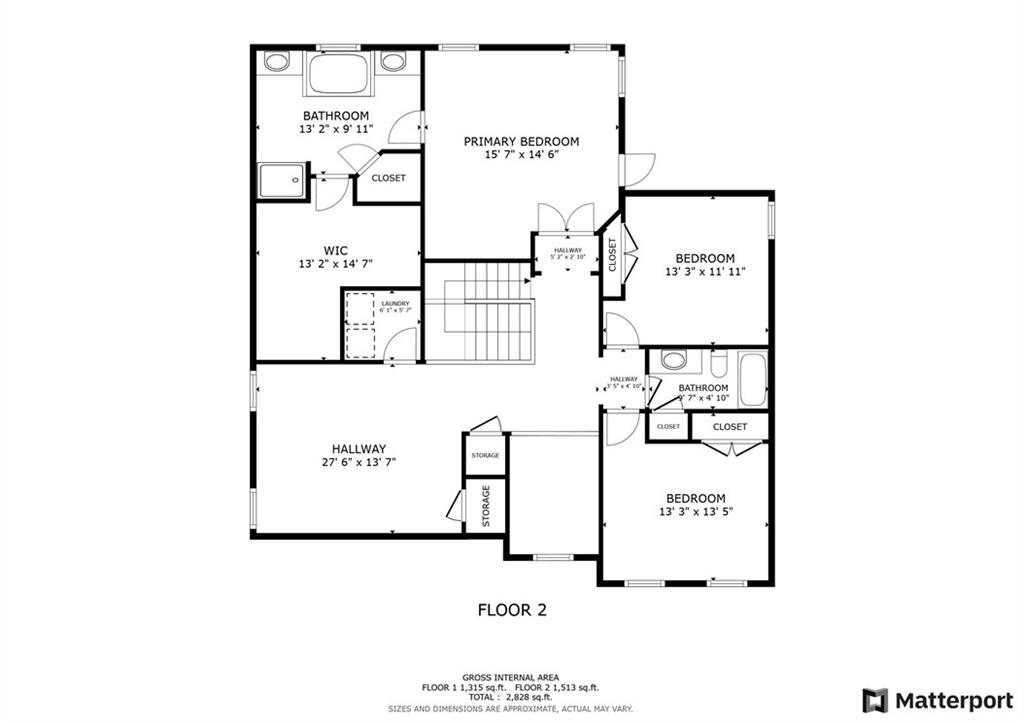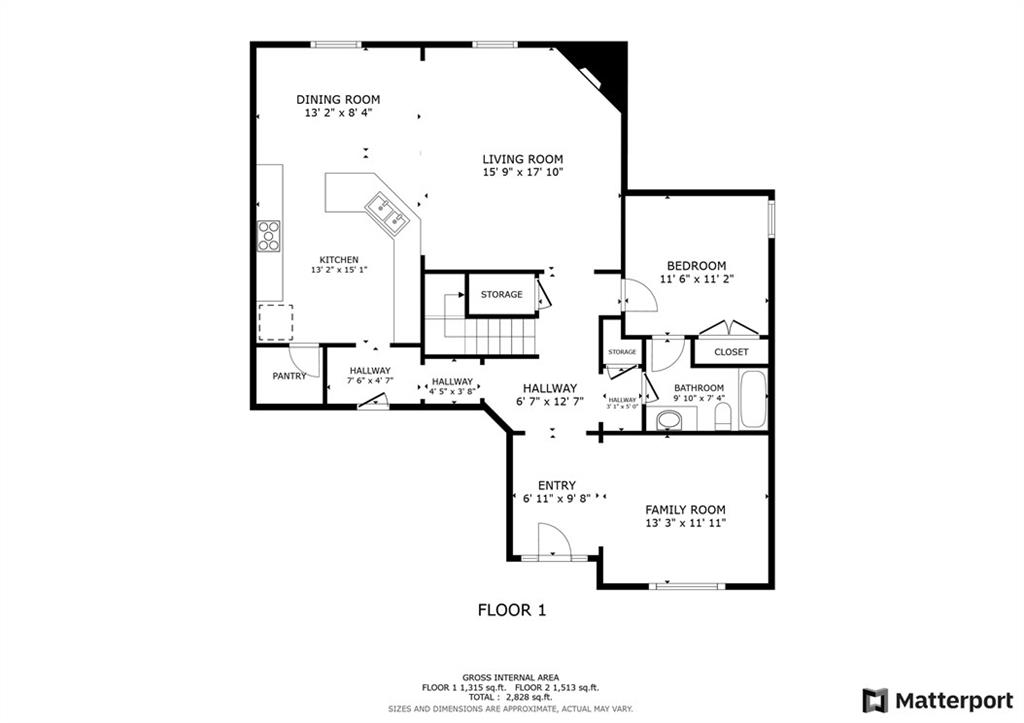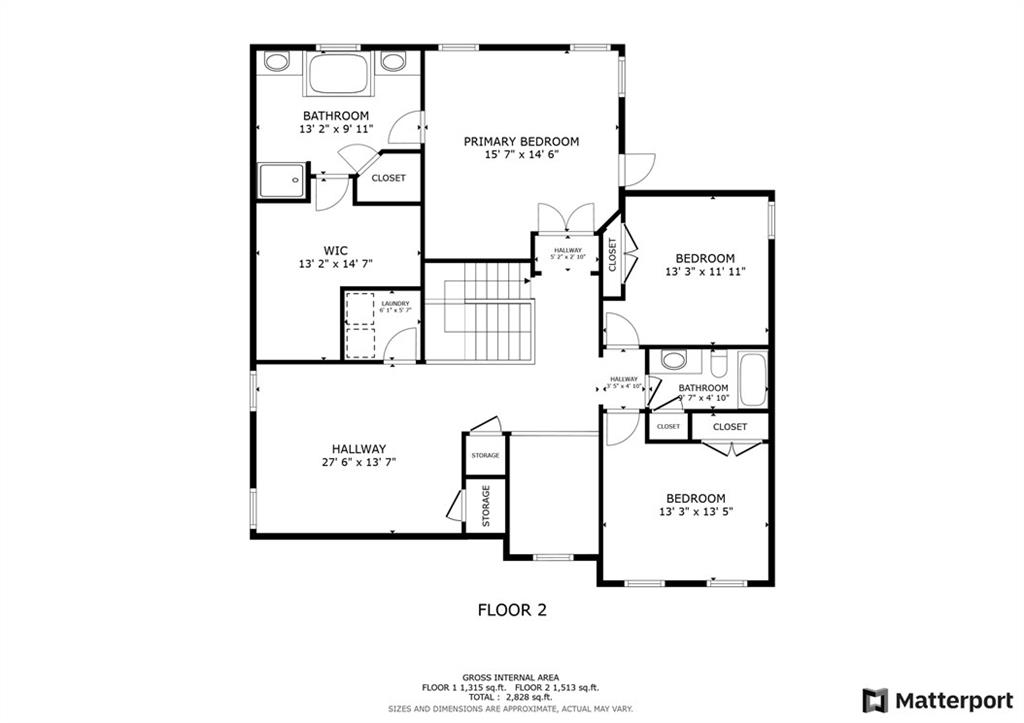4990 Brierstone Drive
Alpharetta, GA 30004
$675,000
Welcome home to this spacious 4 bedroom, 3 bathroom East-facing gem in the desirable Waterbrooke community! Recent upgrades include a new roof, appliances, carpet, and fresh interior and exterior paint! A welcoming foyer greets you upon entry, with a formal dining room to the right—perfect for entertaining. The fireside family room flows effortlessly into the kitchen, featuring stone countertops, a breakfast bar, a walk-in pantry, and a sunny breakfast room. A convenient main level bedroom and full bathroom are ideal for guests or multigenerational living. Upstairs, you'll find a large bonus room that can serve as a home office, playroom, or flex space. The oversized primary suite is a true retreat with tray ceilings, a spa-like ensuite bathroom with dual vanities, a soaking tub, separate shower, a massive walk-in closet, and access to a private covered deck overlooking the backyard. Two additional bedrooms share a full bath, and the laundry room is conveniently located on the upper level. Enjoy outdoor living on the covered patio overlooking the spacious, fenced-in backyard. Additional features include an attached 2-car garage and access to amazing community amenities: pool, playground, tennis courts, and clubhouse. Located in the top-rated Denmark High School district with easy access to Downtown Alpharetta, Halcyon, Fowler Park, major roadways, and an abundance of shopping and dining options—this home truly has it all!
- SubdivisionWaterbrooke
- Zip Code30004
- CityAlpharetta
- CountyForsyth - GA
Location
- ElementaryMidway - Forsyth
- JuniorDeSana
- HighDenmark
Schools
- StatusActive
- MLS #7604229
- TypeResidential
MLS Data
- Bedrooms4
- Bathrooms3
- Bedroom DescriptionOversized Master, Split Bedroom Plan
- RoomsBonus Room, Family Room
- FeaturesCrown Molding, Double Vanity, Entrance Foyer, Tray Ceiling(s), Vaulted Ceiling(s), Walk-In Closet(s)
- KitchenBreakfast Bar, Breakfast Room, Cabinets Other, Pantry Walk-In, Stone Counters, View to Family Room
- AppliancesDishwasher, Disposal, Dryer, Gas Oven/Range/Countertop, Gas Range, Microwave, Refrigerator, Washer
- HVACCeiling Fan(s), Central Air
- Fireplaces1
- Fireplace DescriptionFamily Room
Interior Details
- StyleTraditional
- Built In2014
- StoriesArray
- ParkingAttached, Garage, Garage Faces Front
- FeaturesPrivate Entrance, Private Yard
- ServicesClubhouse, Homeowners Association, Near Schools, Near Shopping, Playground, Pool, Street Lights, Tennis Court(s)
- SewerPublic Sewer
- Lot DescriptionBack Yard, Front Yard, Level, Private
- Lot Dimensions55x127x55x127
- Acres0.16
Exterior Details
Listing Provided Courtesy Of: Keller Williams Realty Atl North 770-509-0700
Listings identified with the FMLS IDX logo come from FMLS and are held by brokerage firms other than the owner of
this website. The listing brokerage is identified in any listing details. Information is deemed reliable but is not
guaranteed. If you believe any FMLS listing contains material that infringes your copyrighted work please click here
to review our DMCA policy and learn how to submit a takedown request. © 2025 First Multiple Listing
Service, Inc.
This property information delivered from various sources that may include, but not be limited to, county records and the multiple listing service. Although the information is believed to be reliable, it is not warranted and you should not rely upon it without independent verification. Property information is subject to errors, omissions, changes, including price, or withdrawal without notice.
For issues regarding this website, please contact Eyesore at 678.692.8512.
Data Last updated on December 17, 2025 1:39pm


