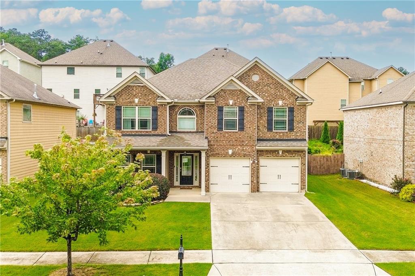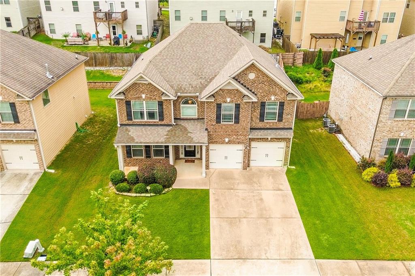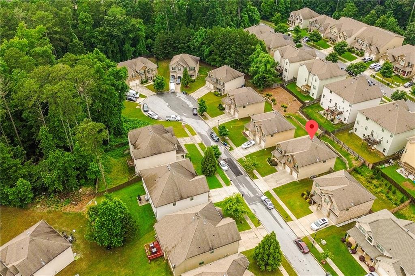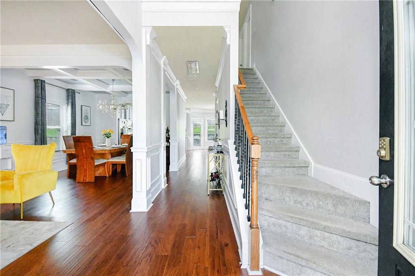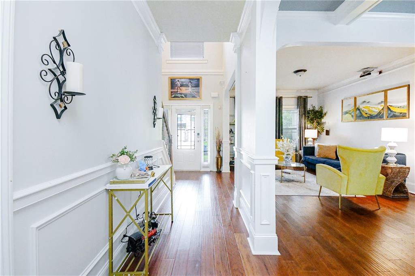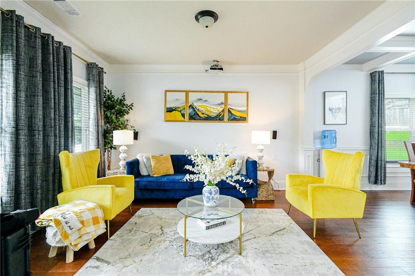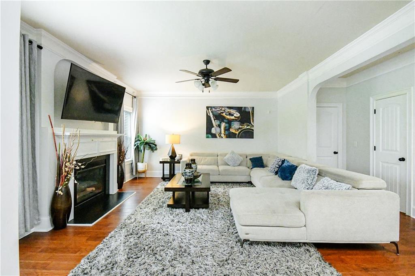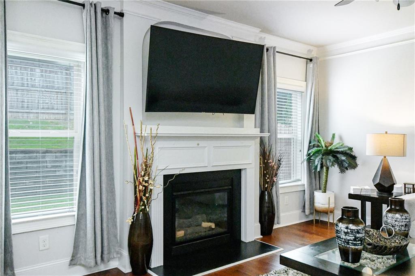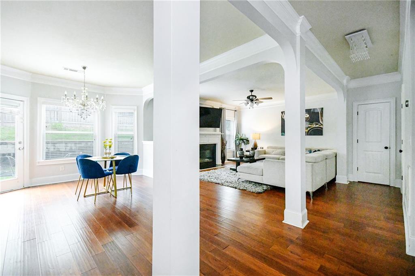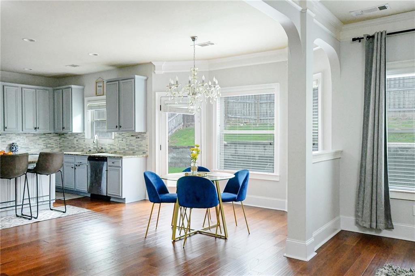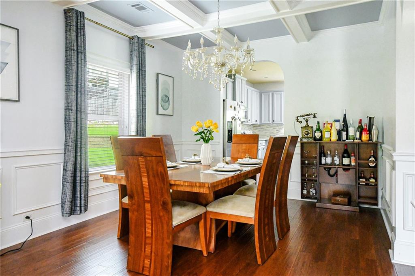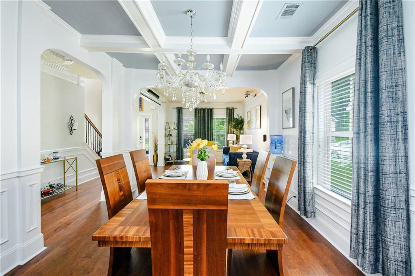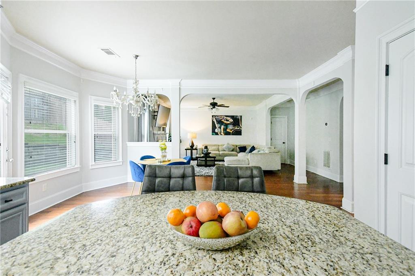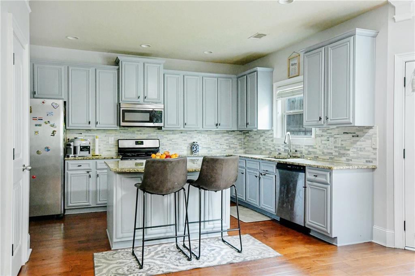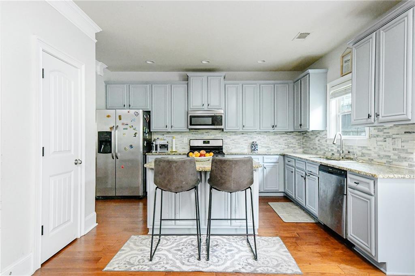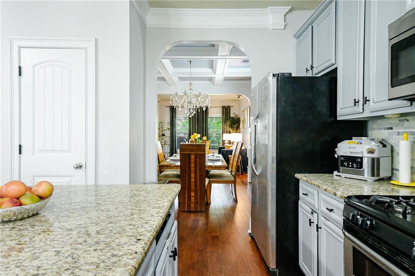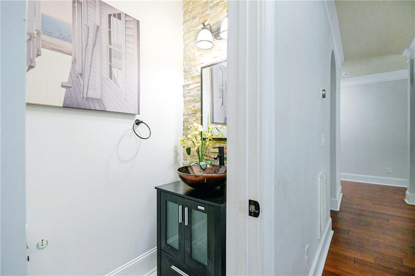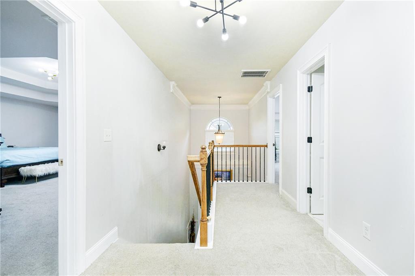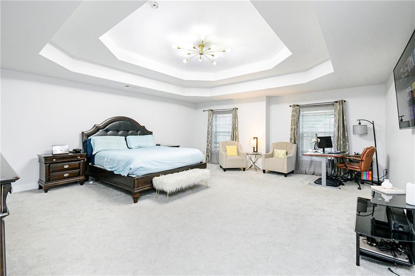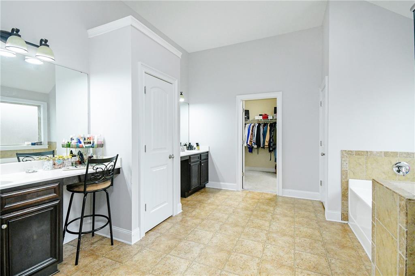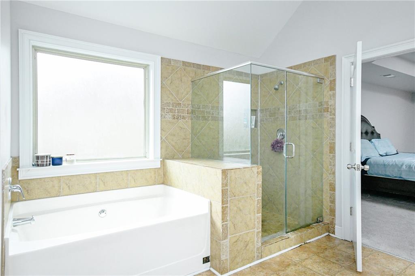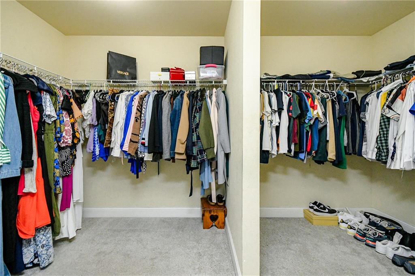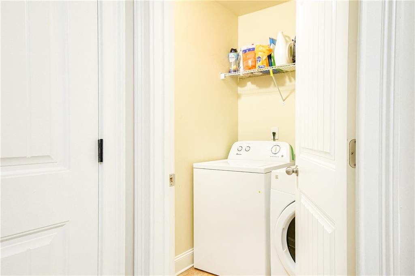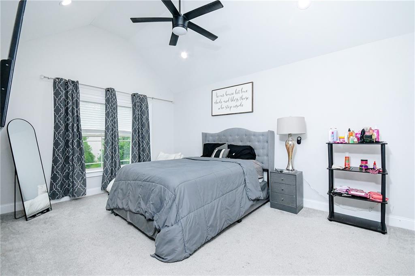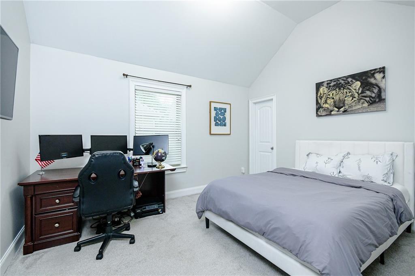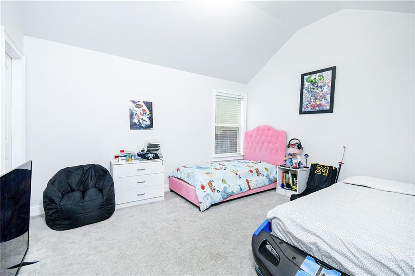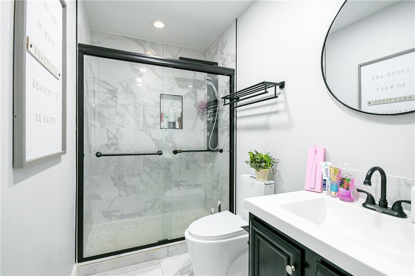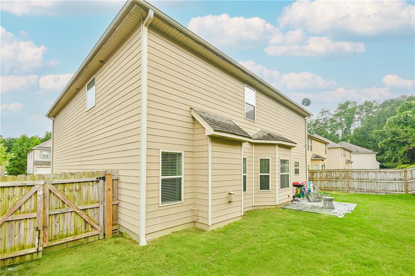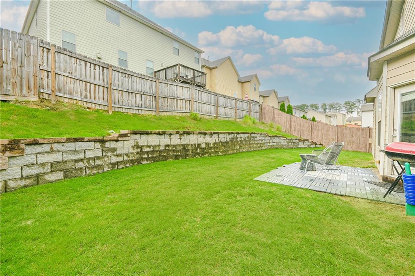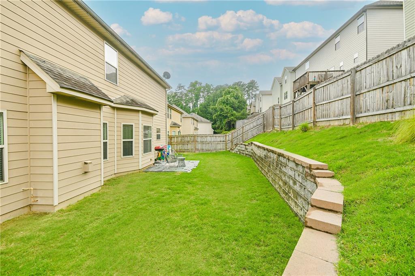3869 Maiden Fern Lane
Snellville, GA 30039
$465,000
Welcome to this beautifully maintained two-car garage home that exudes warmth, comfort, and thoughtful design. From the inviting front porch to the fresh interior paint meticulously updated every few years, this residence reflects true pride of ownership. As you enter, you're greeted by a flexible front room that can easily function as a home office, sitting area, or whatever suits your lifestyle. The open-concept main floor is enhanced by rich engineered hardwood floors and a gourmet kitchen featuring stained cabinetry, stainless steel appliances, a stylish tile backsplash, walk-in pantry, gas stove, and a spacious island that flows effortlessly into the family room, where a cozy fireplace creates the perfect ambiance for relaxation or gatherings. Entertain guests in the elegant separate dining room adorned with a coffered ceiling, offering the ideal setting for formal dinners or celebrations. Upstairs, you'll find generously sized bedrooms, including an oversized primary suite designed as a true retreat. The owner's suite is bathed in natural light and offers an ensuite bathroom complete with a double vanity, separate tub and shower, and his-and-hers closets, providing both luxury and functionality. Step outside to a level, fenced-in backyard recently upgraded with a retaining wall—perfect for weekend barbecues, outdoor entertaining, or peaceful moments with loved ones. This home blends timeless style with everyday convenience, making it the perfect place to plant roots and create lasting memories. Don’t miss your opportunity to make it yours—schedule your showing today!
- SubdivisionTrillium Forest
- Zip Code30039
- CitySnellville
- CountyGwinnett - GA
Location
- StatusActive
- MLS #7604098
- TypeResidential
MLS Data
- Bedrooms4
- Bathrooms2
- Half Baths1
- Bedroom DescriptionOversized Master, Sitting Room
- RoomsFamily Room
- FeaturesCoffered Ceiling(s), Crown Molding, Entrance Foyer, High Ceilings 10 ft Main, High Ceilings 10 ft Upper, His and Hers Closets, Walk-In Closet(s)
- KitchenBreakfast Bar, Cabinets Stain, Kitchen Island, Pantry Walk-In, Stone Counters, View to Family Room
- AppliancesDishwasher, Disposal, Gas Range, Microwave, Refrigerator
- HVACCentral Air
- Fireplaces1
- Fireplace DescriptionFamily Room
Interior Details
- StyleTraditional
- ConstructionBrick Front, Cement Siding
- Built In2013
- StoriesArray
- ParkingAttached, Garage, Garage Door Opener
- ServicesClubhouse, Pool, Street Lights, Tennis Court(s)
- UtilitiesCable Available, Electricity Available, Natural Gas Available, Phone Available, Sewer Available, Underground Utilities, Water Available
- SewerPublic Sewer
- Lot DescriptionBack Yard, Cleared, Front Yard, Private
- Lot Dimensionsx
- Acres0.14
Exterior Details
Listing Provided Courtesy Of: Shine Sells Atlanta 404-721-5024
Listings identified with the FMLS IDX logo come from FMLS and are held by brokerage firms other than the owner of
this website. The listing brokerage is identified in any listing details. Information is deemed reliable but is not
guaranteed. If you believe any FMLS listing contains material that infringes your copyrighted work please click here
to review our DMCA policy and learn how to submit a takedown request. © 2025 First Multiple Listing
Service, Inc.
This property information delivered from various sources that may include, but not be limited to, county records and the multiple listing service. Although the information is believed to be reliable, it is not warranted and you should not rely upon it without independent verification. Property information is subject to errors, omissions, changes, including price, or withdrawal without notice.
For issues regarding this website, please contact Eyesore at 678.692.8512.
Data Last updated on December 9, 2025 4:03pm


