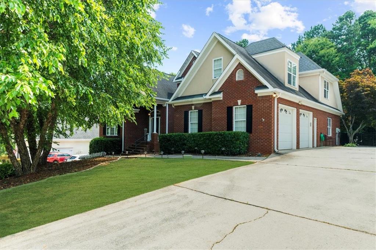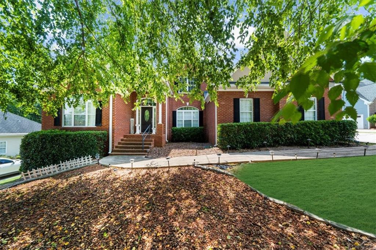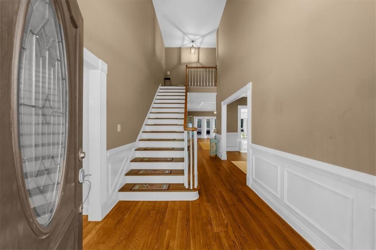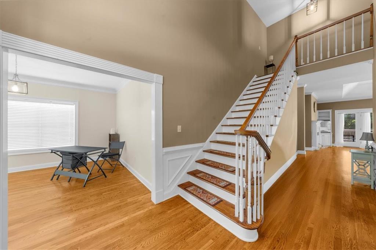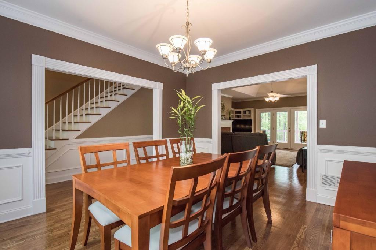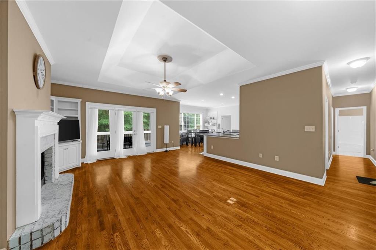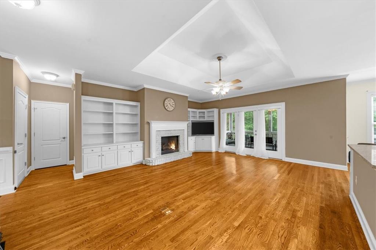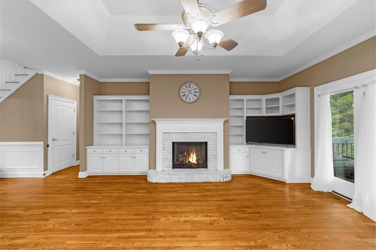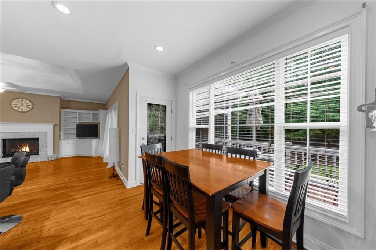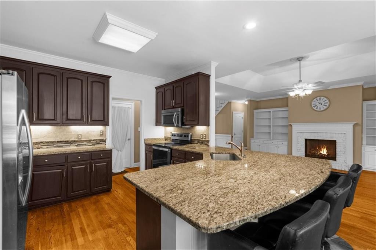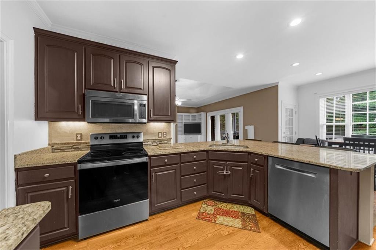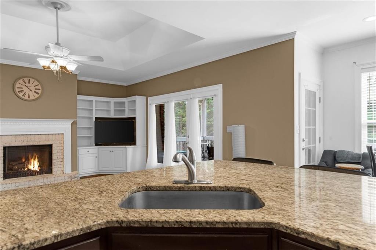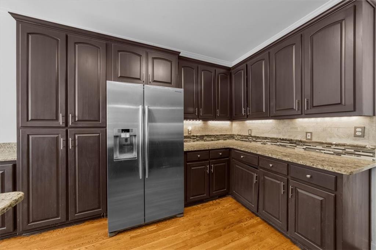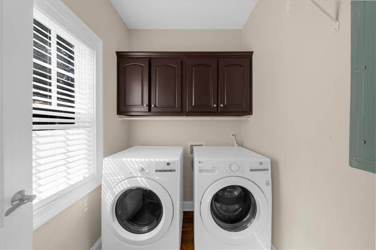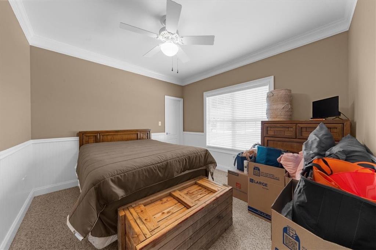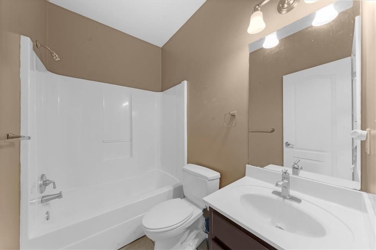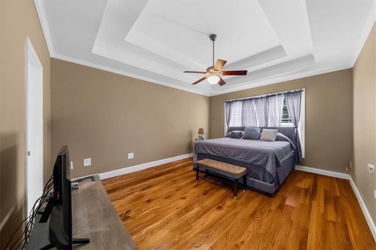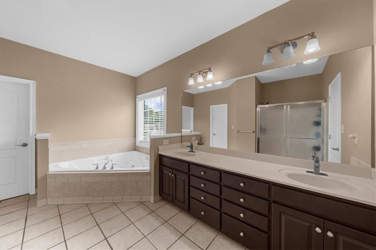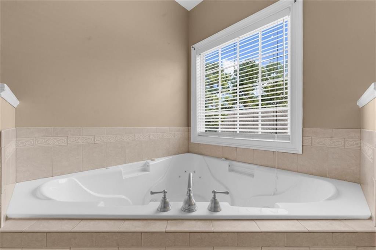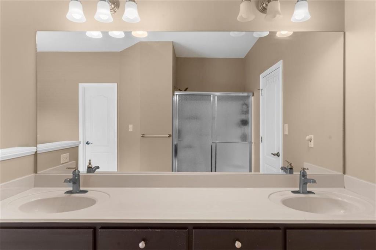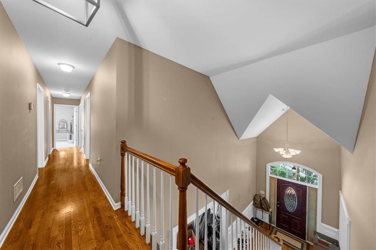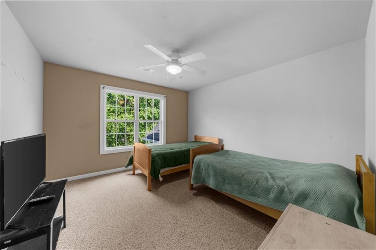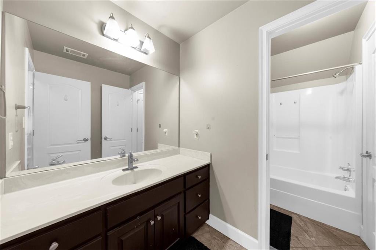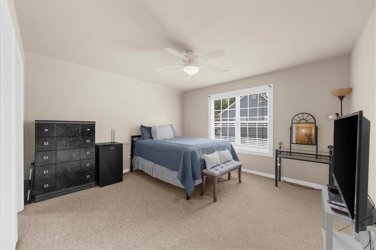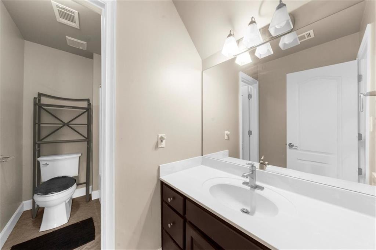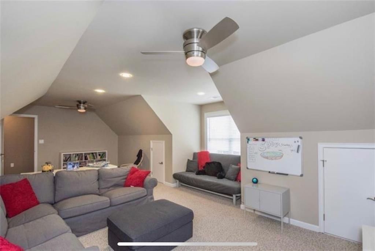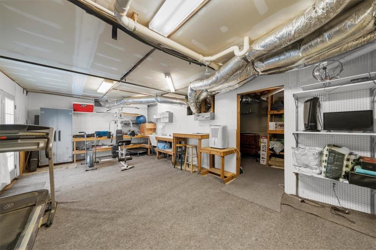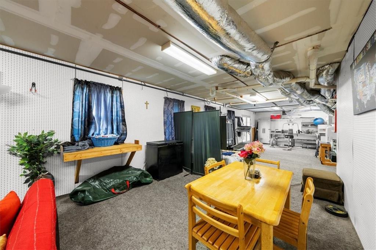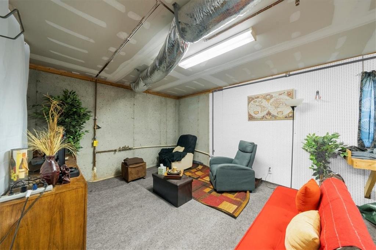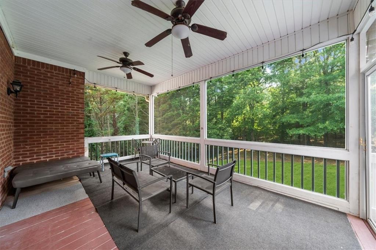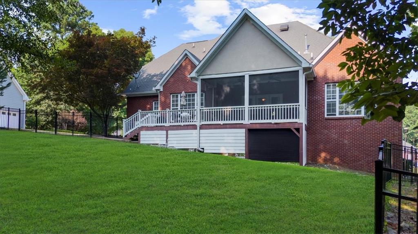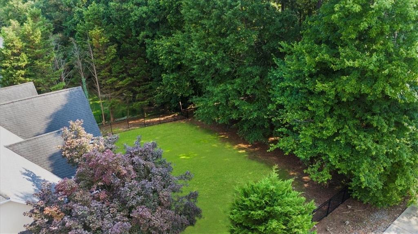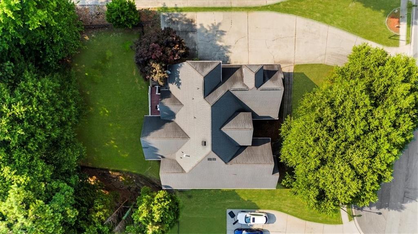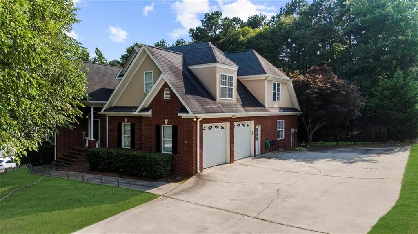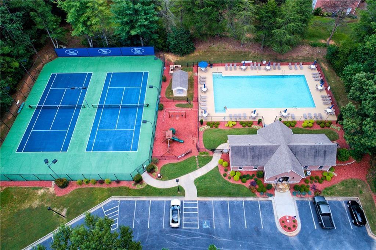3737 Falls Trail
Winston, GA 30187
$479,000
Beautiful 4-Sided Brick Home In A Swim/Tennis Community! This Stunning Home Features A Spacious Master Suite On The Main Level, Along With A Guest Suite For Added Convenience. The Main Floor Boasts Hardwood Floors Throughout, An Eat-In Kitchen, A Separate Dining Room, And An Office For Your Work-From-Home Needs. The kitchen features Granite Counters, Stainless Steel Appliances, Pull Out Garbage Bins, Barstool Seating & More! The Family Room Is Enhanced With Custom-Built-Ins And Features Cozy Gas Logs, Perfect For Relaxing Or Entertaining. An Oversized Laundry Room On The Main Level with an Upstairs Laundry Chute Adds To The Home's Functionality. The Garage Is Conveniently Located At The Kitchen Level For Easy Access. Upstairs, You'll Find Two Secondary Bedrooms And A Versatile Bonus Room, Providing Ample Space For Family And Guests. The Partially Finished Basement Offers A Large Workshop And Additional Storage Area, Ideal For Hobbies Or Extra Belongings. Ample Parking Space Is Available For Family And Visitors. The Large Backyard Is Fully Fenced With Wrought Iron, Perfect For Outdoor Activities And Entertaining, Featuring Screened-in Porch & Grilling Area. Located Just Minutes From I-20, Top Schools, Shopping, The Airport, And More, This Home Combines Comfort, Convenience, And Community Amenities In A Desirable Neighborhood.
- SubdivisionThe Falls at Mason Creek
- Zip Code30187
- CityWinston
- CountyDouglas - GA
Location
- ElementaryMason Creek
- JuniorMason Creek
- HighAlexander
Schools
- StatusActive
- MLS #7603942
- TypeResidential
MLS Data
- Bedrooms4
- Bathrooms3
- Bedroom DescriptionMaster on Main, Split Bedroom Plan
- RoomsBonus Room, Computer Room, Family Room, Living Room, Office
- BasementDaylight, Exterior Entry, Interior Entry, Partial
- FeaturesBookcases, Double Vanity, Entrance Foyer 2 Story, High Speed Internet, Tray Ceiling(s), Walk-In Closet(s)
- KitchenBreakfast Room, Cabinets Stain, Kitchen Island, Solid Surface Counters, View to Family Room
- AppliancesDishwasher, Electric Range, Gas Water Heater, Microwave, Refrigerator, Self Cleaning Oven
- HVACCeiling Fan(s), Central Air, Zoned
- Fireplaces1
- Fireplace DescriptionFactory Built, Gas Log, Living Room
Interior Details
- StyleTraditional
- ConstructionBrick 4 Sides
- Built In2002
- StoriesArray
- ParkingAttached, Driveway, Kitchen Level
- FeaturesPrivate Entrance, Private Yard
- ServicesClubhouse, Homeowners Association, Near Schools, Near Shopping, Playground, Pool, Sidewalks, Street Lights, Tennis Court(s)
- UtilitiesCable Available, Electricity Available, Natural Gas Available, Underground Utilities, Water Available
- SewerSeptic Tank
- Lot DescriptionBack Yard, Front Yard, Landscaped, Private
- Lot Dimensionsx
- Acres0.46
Exterior Details
Listing Provided Courtesy Of: Keller Williams Realty Community Partners 678-341-7400
Listings identified with the FMLS IDX logo come from FMLS and are held by brokerage firms other than the owner of
this website. The listing brokerage is identified in any listing details. Information is deemed reliable but is not
guaranteed. If you believe any FMLS listing contains material that infringes your copyrighted work please click here
to review our DMCA policy and learn how to submit a takedown request. © 2025 First Multiple Listing
Service, Inc.
This property information delivered from various sources that may include, but not be limited to, county records and the multiple listing service. Although the information is believed to be reliable, it is not warranted and you should not rely upon it without independent verification. Property information is subject to errors, omissions, changes, including price, or withdrawal without notice.
For issues regarding this website, please contact Eyesore at 678.692.8512.
Data Last updated on December 9, 2025 4:03pm


