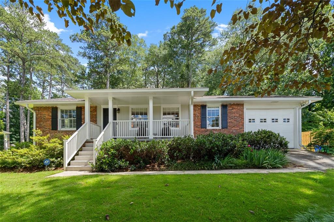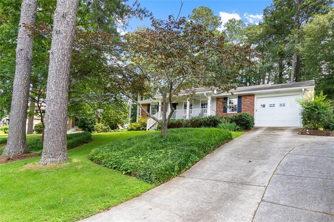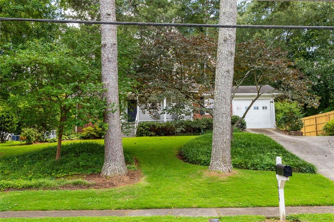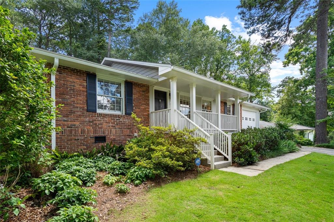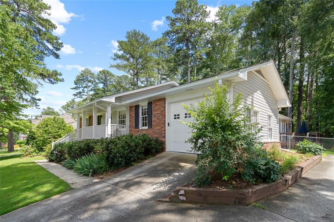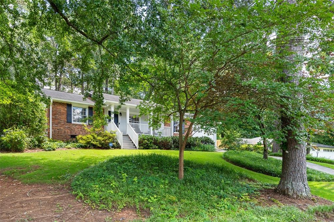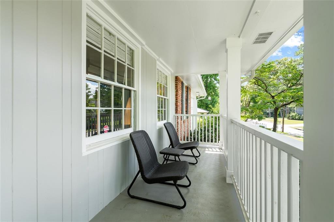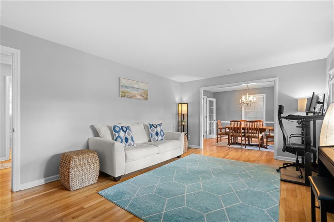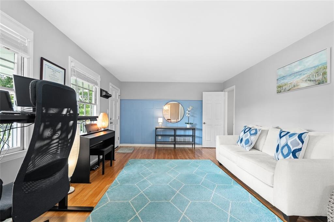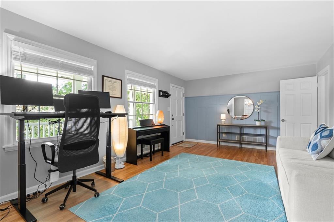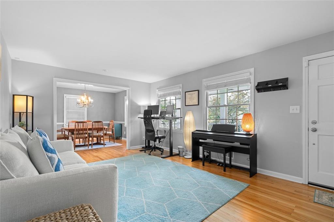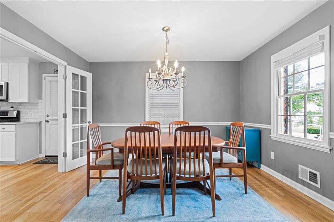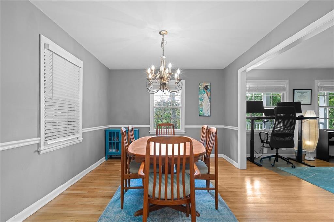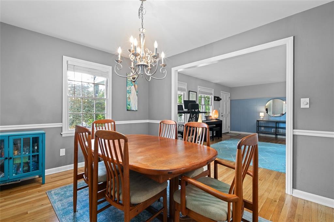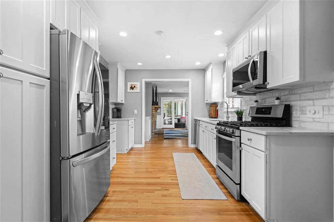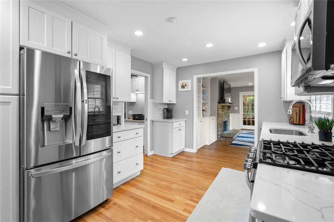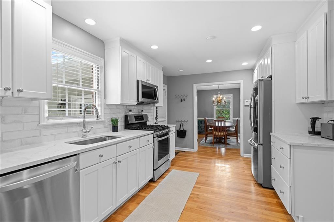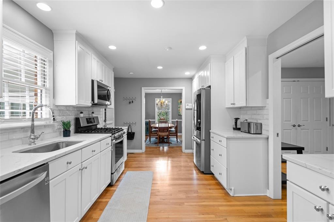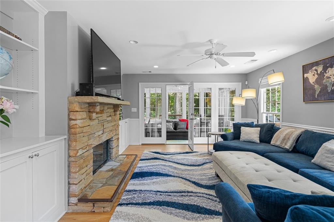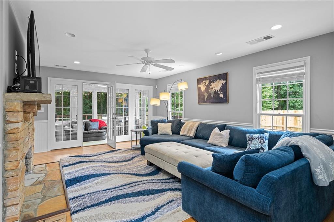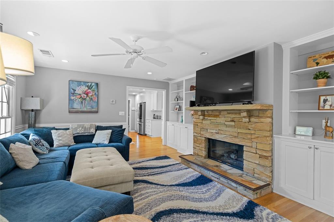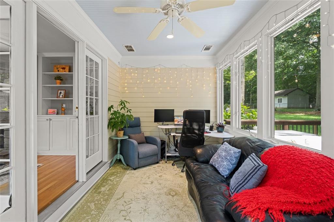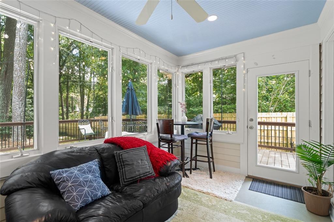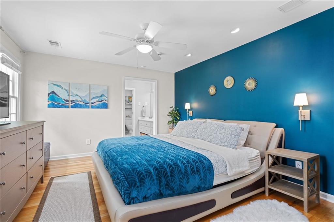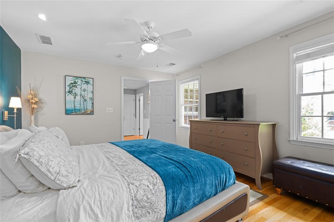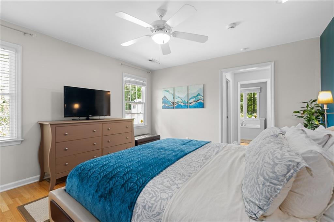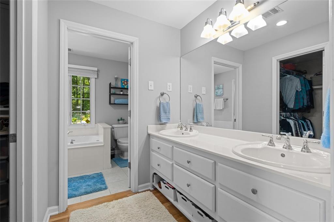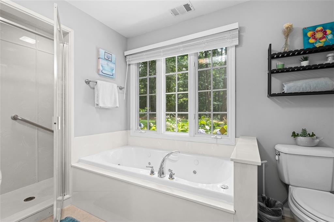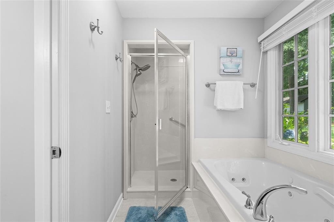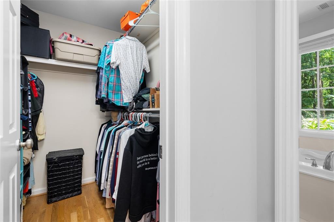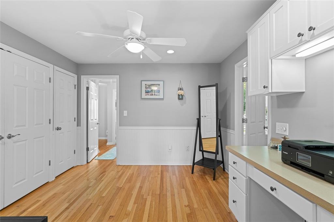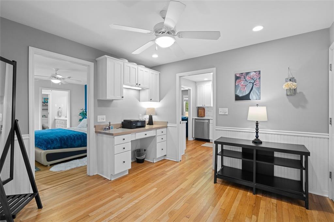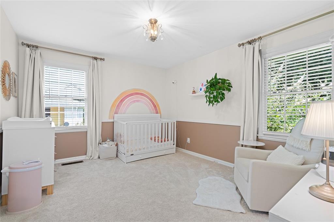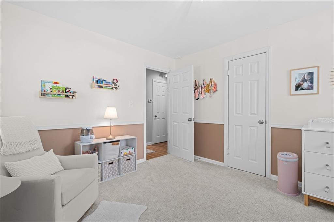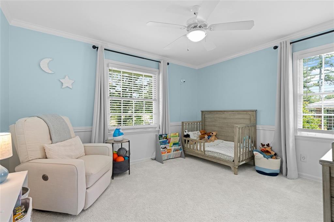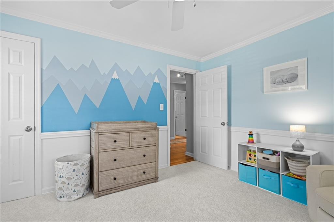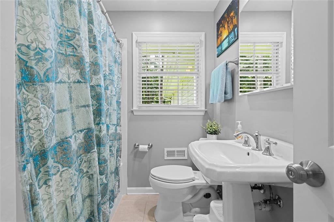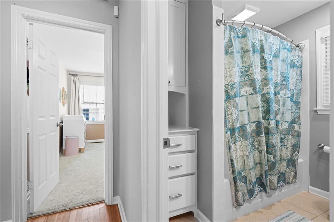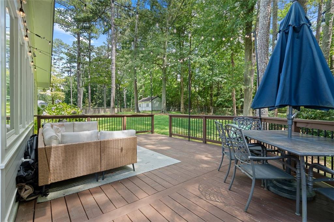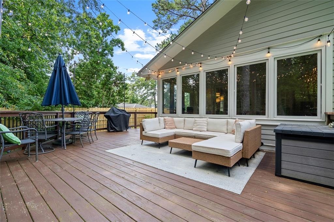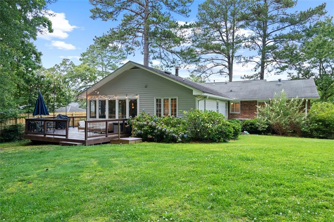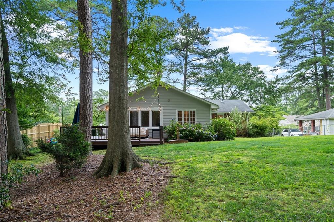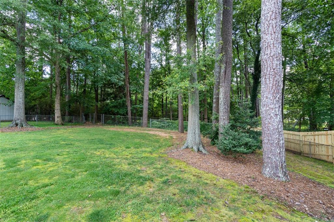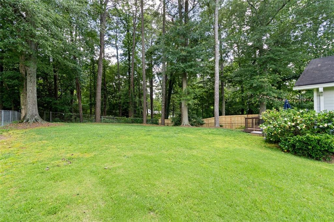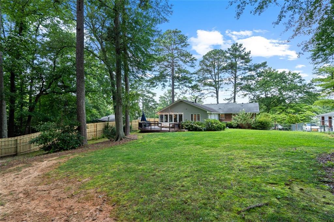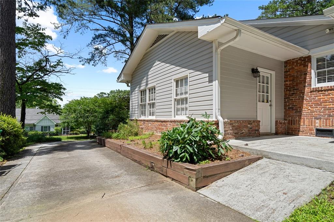1959 Audubon Drive NE
Atlanta, GA 30329
$675,000
Welcome to 1959 Audubon, the quintessential Sagamore Hills ranch that combines charm, modern updates, and expansive living areas seamlessly. As you approach the home, you're greeted by a quaint and inviting front porch, setting the tone for the warmth and comfort found within. Step inside to discover a formal living room bathed in natural light. This space effortlessly flows into the dining room and the beautifully updated kitchen, creating an ideal setting for both everyday living and entertaining. At the back of the home, the expansive family room features a cozy fireplace and stunning built-in shelving. Adjacent to this, a charming sunroom filled with windows provides a perfect spot to enjoy views of the large porch and the flat, picturesque backyard. The home offers two well-appointed bedrooms with a shared bathroom, a flex space that includes a laundry room—perfect for use as a home office and a spacious primary bedroom featuring a generous walk-in closet, double vanities, a luxurious soaking tub, and a separate shower. Experience the perfect blend of style and functionality in this exquisitely expanded home, where every detail has been thoughtfully considered to offer you the ideal living experience. Optional swim/tennis membership at Briarcliff Woods Beach Club.
- SubdivisionSagamore Hills
- Zip Code30329
- CityAtlanta
- CountyDekalb - GA
Location
- ElementarySagamore Hills
- JuniorHenderson - Dekalb
- HighLakeside - Dekalb
Schools
- StatusPending
- MLS #7603899
- TypeResidential
MLS Data
- Bedrooms3
- Bathrooms2
- Bedroom DescriptionMaster on Main, Sitting Room
- RoomsLiving Room, Sun Room
- BasementCrawl Space
- FeaturesDouble Vanity, Low Flow Plumbing Fixtures, Recessed Lighting, Walk-In Closet(s)
- KitchenCabinets White, Stone Counters, View to Family Room
- AppliancesDishwasher, Disposal, Gas Range, Microwave
- HVACCentral Air, Electric
- Fireplaces1
- Fireplace DescriptionGas Log
Interior Details
- StyleRanch
- ConstructionBrick 4 Sides, HardiPlank Type
- Built In1956
- StoriesArray
- ParkingGarage, Parking Pad
- FeaturesCourtyard, Private Yard
- UtilitiesCable Available, Electricity Available, Natural Gas Available, Sewer Available, Water Available
- SewerPublic Sewer
- Lot DescriptionBack Yard
- Lot Dimensions196 x 96
- Acres0.4
Exterior Details
Listing Provided Courtesy Of: Compass 404-668-6621
Listings identified with the FMLS IDX logo come from FMLS and are held by brokerage firms other than the owner of
this website. The listing brokerage is identified in any listing details. Information is deemed reliable but is not
guaranteed. If you believe any FMLS listing contains material that infringes your copyrighted work please click here
to review our DMCA policy and learn how to submit a takedown request. © 2025 First Multiple Listing
Service, Inc.
This property information delivered from various sources that may include, but not be limited to, county records and the multiple listing service. Although the information is believed to be reliable, it is not warranted and you should not rely upon it without independent verification. Property information is subject to errors, omissions, changes, including price, or withdrawal without notice.
For issues regarding this website, please contact Eyesore at 678.692.8512.
Data Last updated on July 25, 2025 10:17pm


