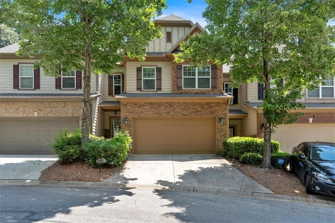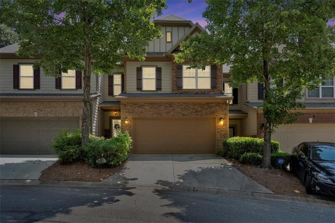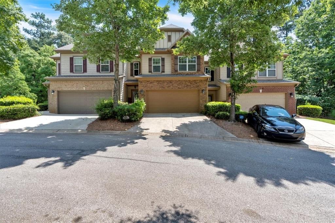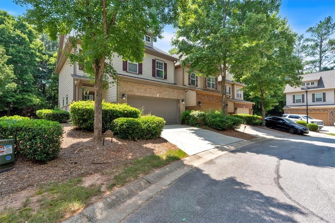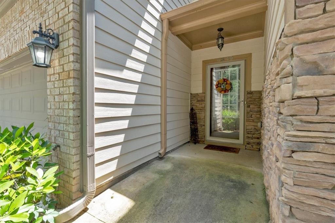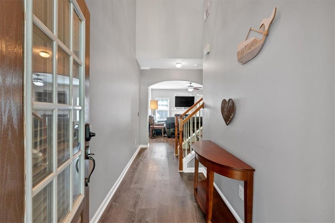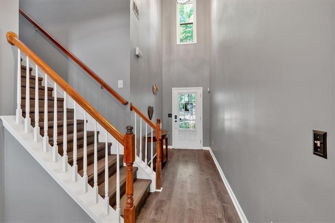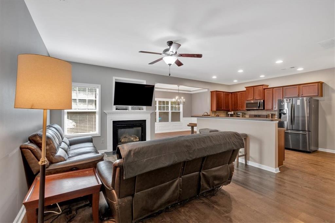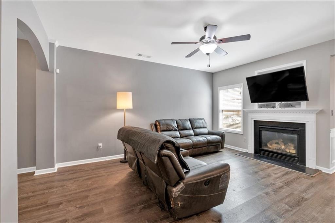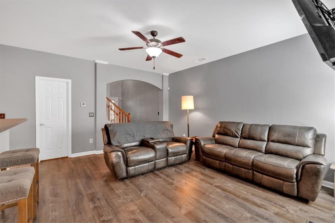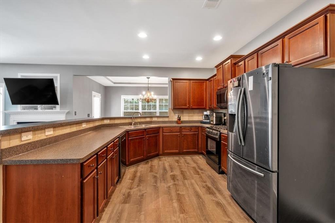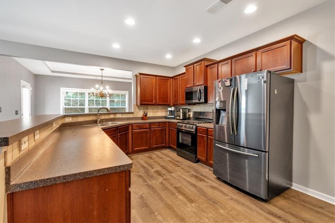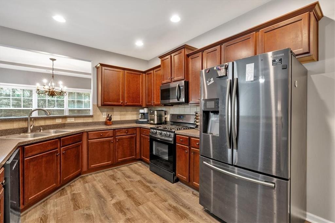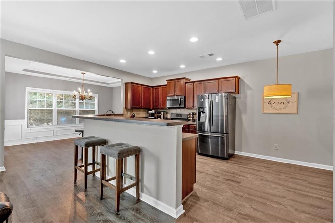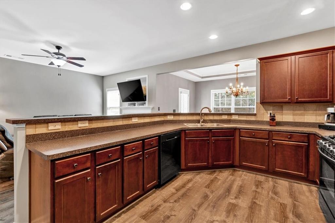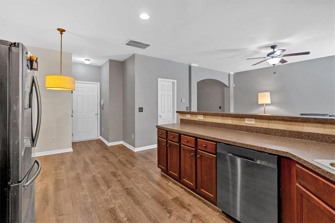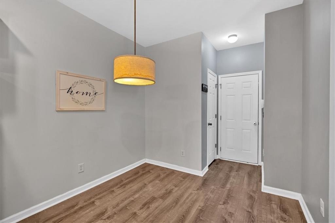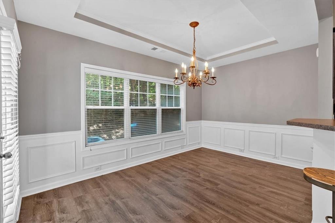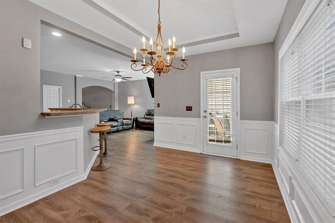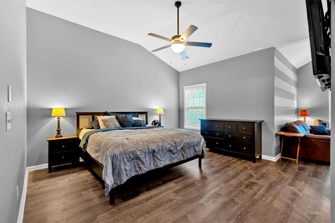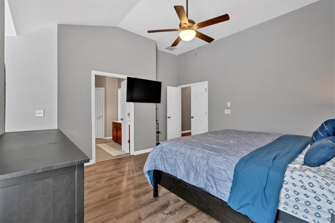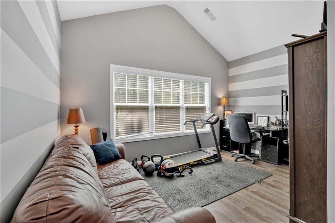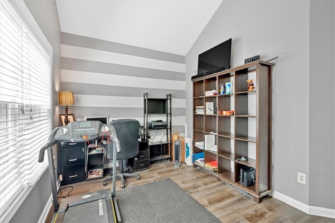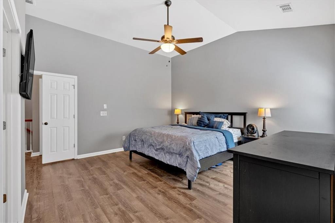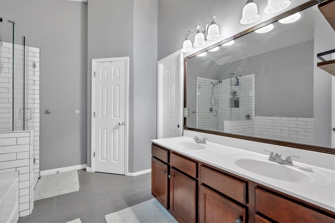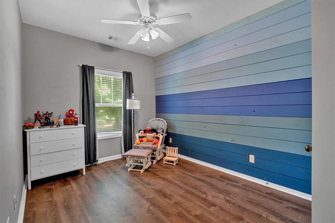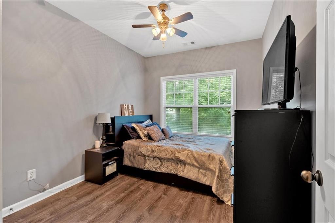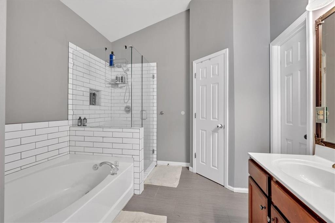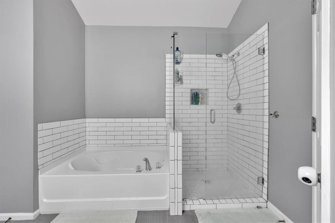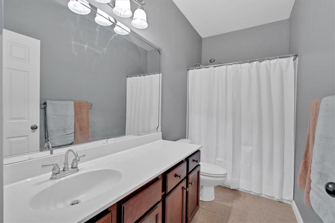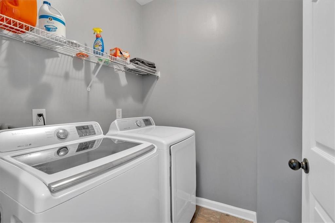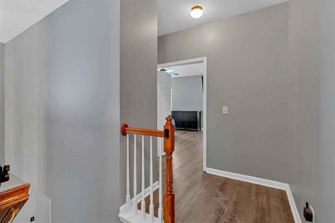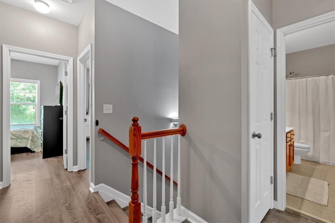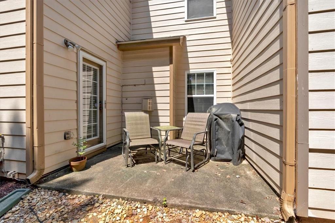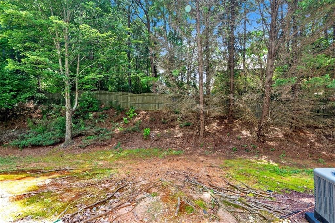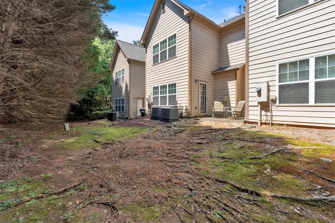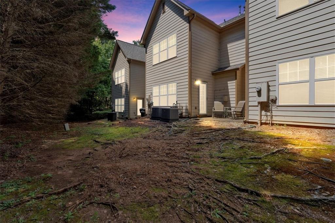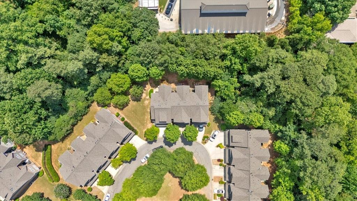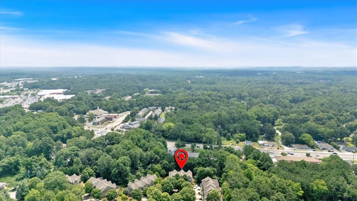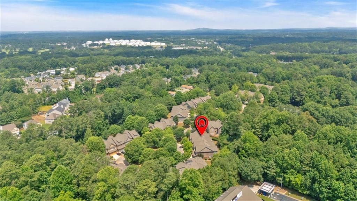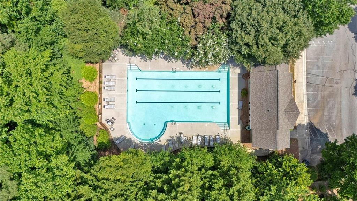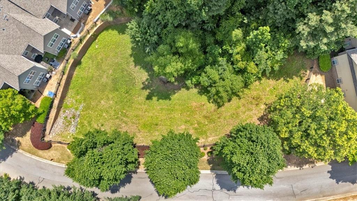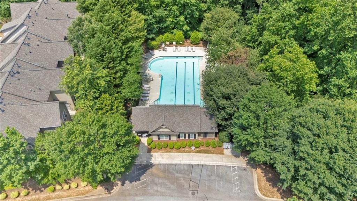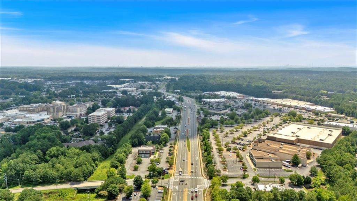4349 Kousa Road #4
Austell, GA 30106
$300,000
FHA APPROVED! *** THIS PROPERTY QUALIFIES FOR DOWN PAYMENT ASSISTANCE....ASK AGENT FOR DETAILS! Do not miss an incredible opportunity to own this beautiful and meticulously maintained 3 bedroom/2.5 bath townhome in the highly sought-after MILL PARK condominium community in the heart of Austell! Step inside to a grand two-story foyer filled with natural light and recently installed LVP flooring. The open floor plan features elegant curved archways, a spacious fireside family room, and a dedicated dining area with tray ceilings—perfect for entertaining. The large kitchen is a stunner offering an abundance of counter space, tile backsplash, and views into the dining room, sunroom or flex space that opens to a tranquil private patio. The upper level boasts a luxurious primary suite with a vaulted, tray ceiling and a large sitting area that is perfect for a home gym, office, or relaxation space is drenched in natural sunlight. The primary suite has an en suite with double vanities, tile floors, a relaxing soaking tub, a separate glass-enclosed shower, and a large walk-in closet. The upper level is also complete with the second full bath, two more spacious secondary bedrooms, and a separate laundry room. Located on a cul-de-sac lot with a level two-car garage, your next home is just minutes from the Silver Comet Trail, schools, shopping, dining, and easy interstate access. Community amenities include a sparkling swimming pool. Don't miss this opportunity to have Mill Park's most desired floorplan!
- ElementarySanders
- JuniorGarrett
- HighSouth Cobb
Schools
- StatusActive
- MLS #7603886
- TypeCondominium & Townhouse
MLS Data
- Bedrooms3
- Bathrooms2
- Half Baths1
- Bedroom DescriptionOversized Master, Sitting Room
- RoomsMaster Bedroom
- FeaturesDouble Vanity, Entrance Foyer, High Ceilings 9 ft Main, Walk-In Closet(s)
- KitchenBreakfast Bar, Cabinets Stain, Eat-in Kitchen, Pantry, View to Family Room
- AppliancesDishwasher, Gas Range, Microwave
- HVACCeiling Fan(s), Central Air
- Fireplaces1
- Fireplace DescriptionFamily Room
Interior Details
- StyleTownhouse
- ConstructionCement Siding
- Built In2006
- StoriesArray
- ParkingAttached, Driveway, Garage, Garage Door Opener, Garage Faces Front, Kitchen Level, On Street
- ServicesHomeowners Association, Near Public Transport, Near Schools, Near Shopping, Pool, Sidewalks, Tennis Court(s)
- UtilitiesCable Available, Electricity Available, Natural Gas Available, Phone Available, Sewer Available, Water Available
- SewerPublic Sewer
- Lot DescriptionCul-de-sac Lot, Landscaped
- Lot Dimensionsx
- Acres0.05
Exterior Details
Listing Provided Courtesy Of: Atlanta Communities 770-240-2004
Listings identified with the FMLS IDX logo come from FMLS and are held by brokerage firms other than the owner of
this website. The listing brokerage is identified in any listing details. Information is deemed reliable but is not
guaranteed. If you believe any FMLS listing contains material that infringes your copyrighted work please click here
to review our DMCA policy and learn how to submit a takedown request. © 2025 First Multiple Listing
Service, Inc.
This property information delivered from various sources that may include, but not be limited to, county records and the multiple listing service. Although the information is believed to be reliable, it is not warranted and you should not rely upon it without independent verification. Property information is subject to errors, omissions, changes, including price, or withdrawal without notice.
For issues regarding this website, please contact Eyesore at 678.692.8512.
Data Last updated on October 26, 2025 4:50am


