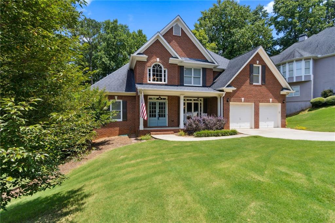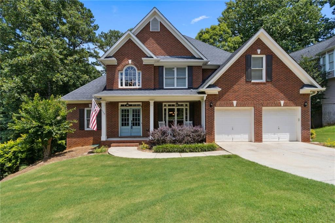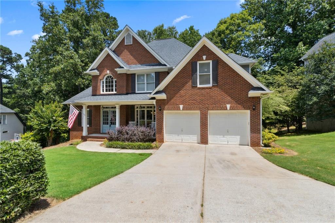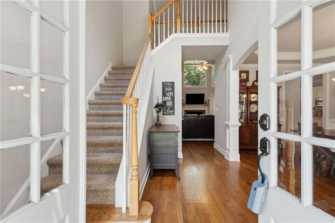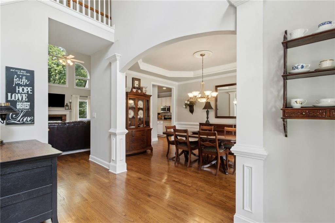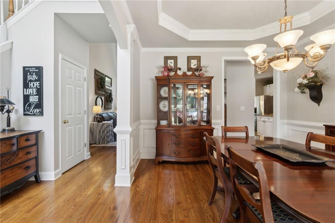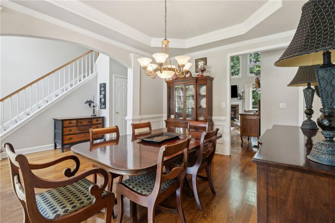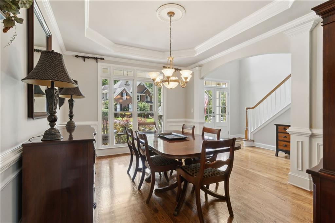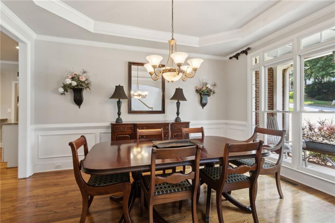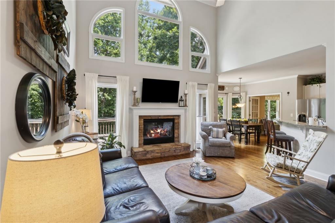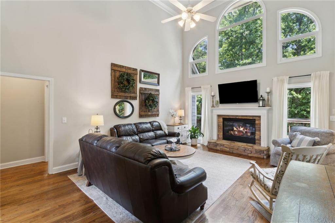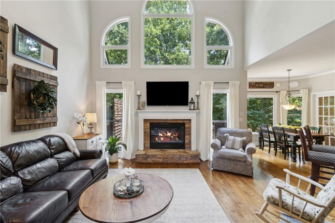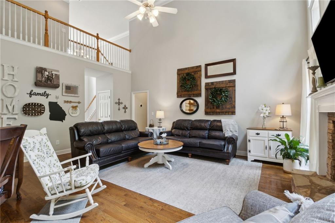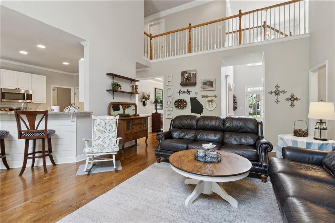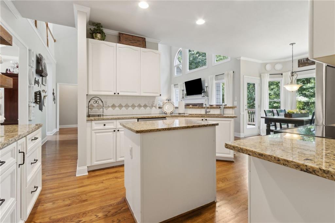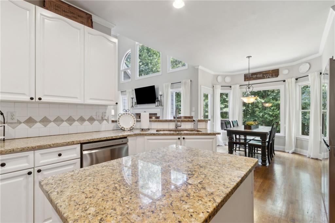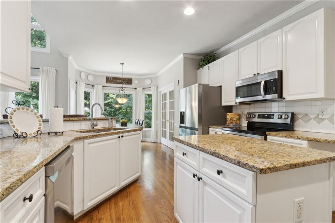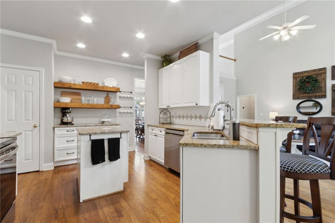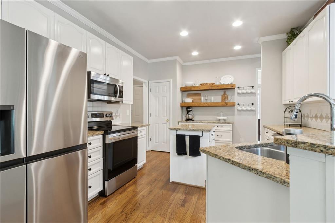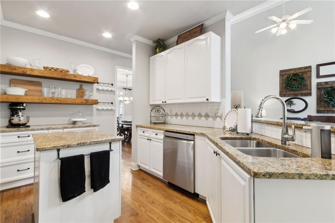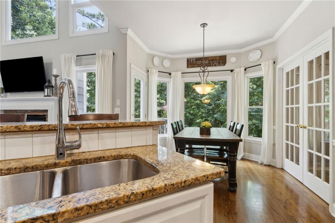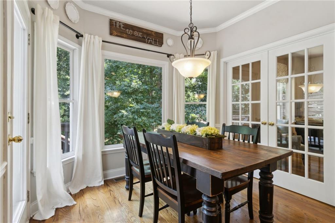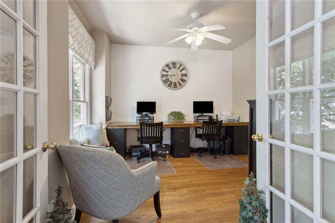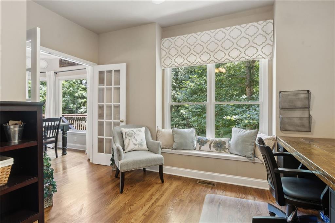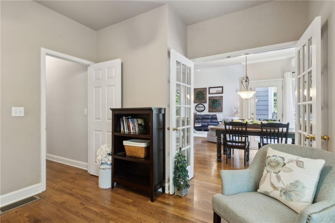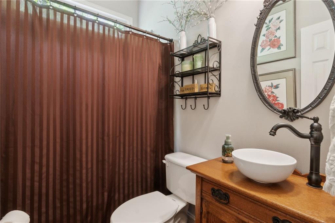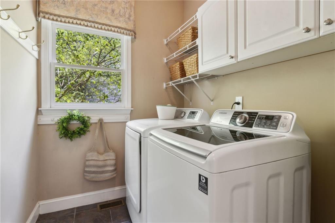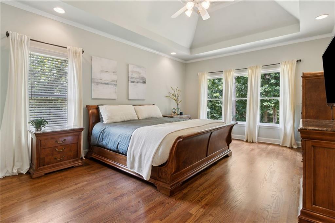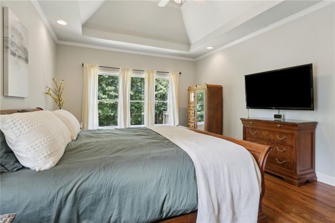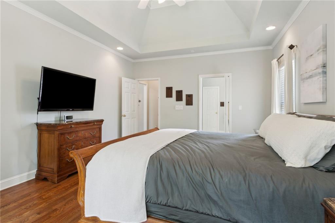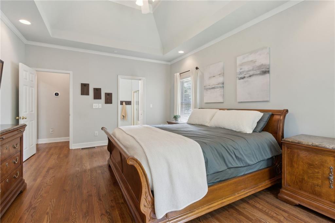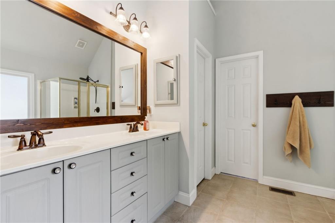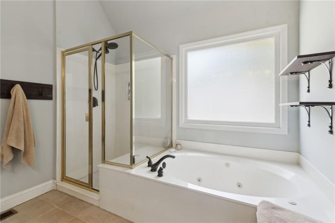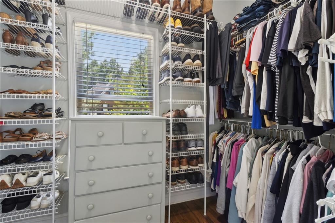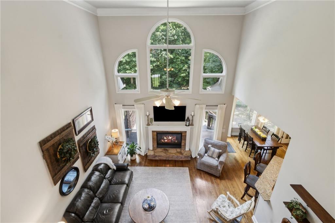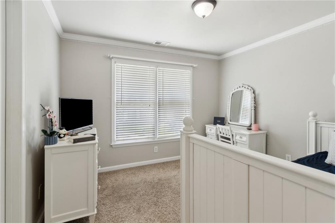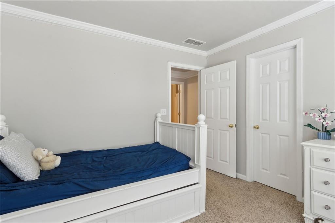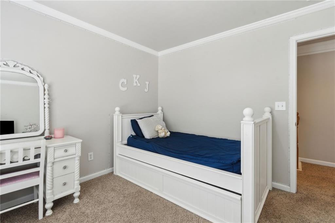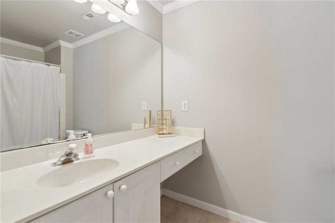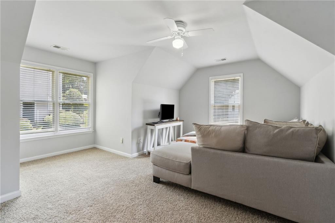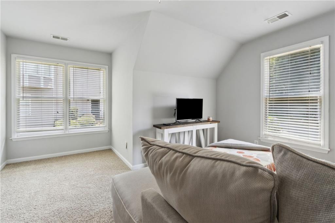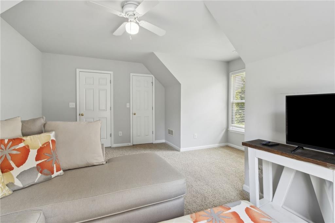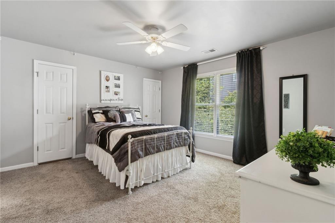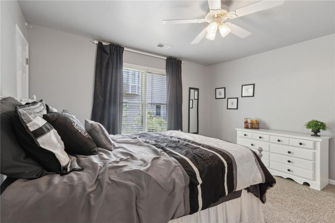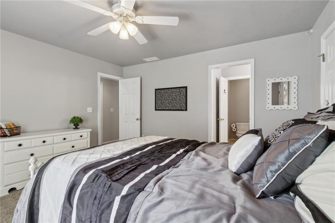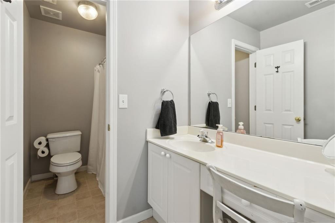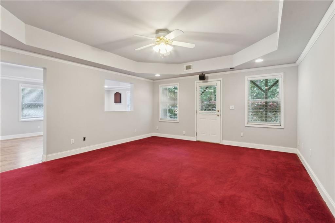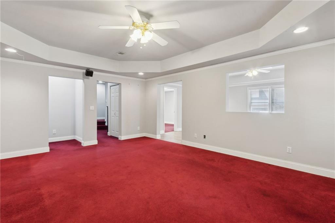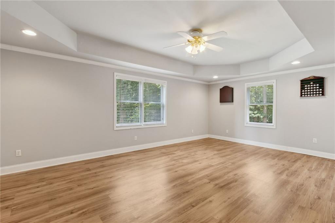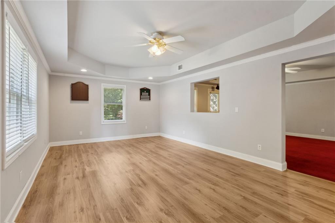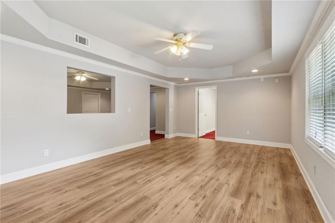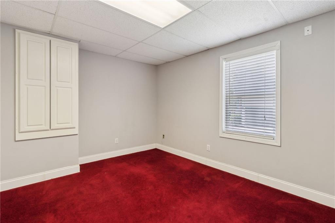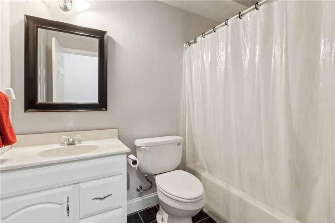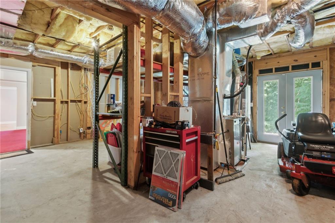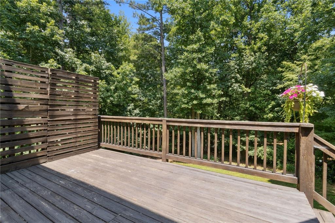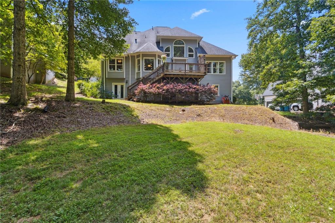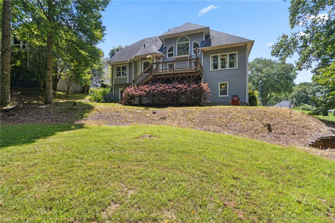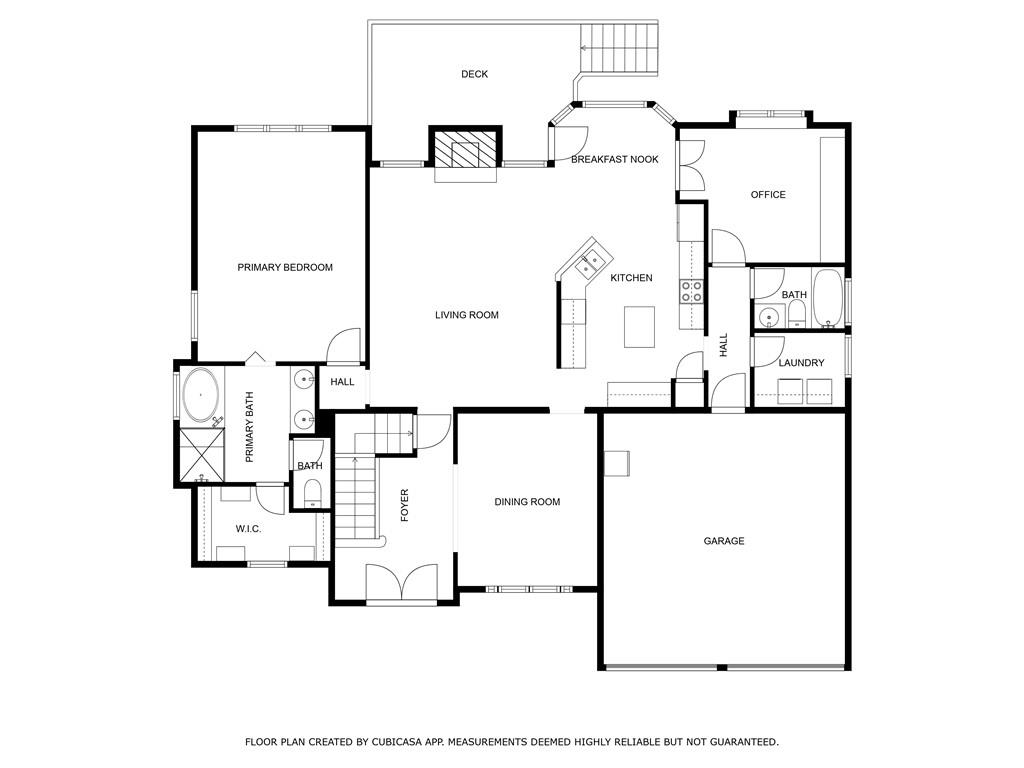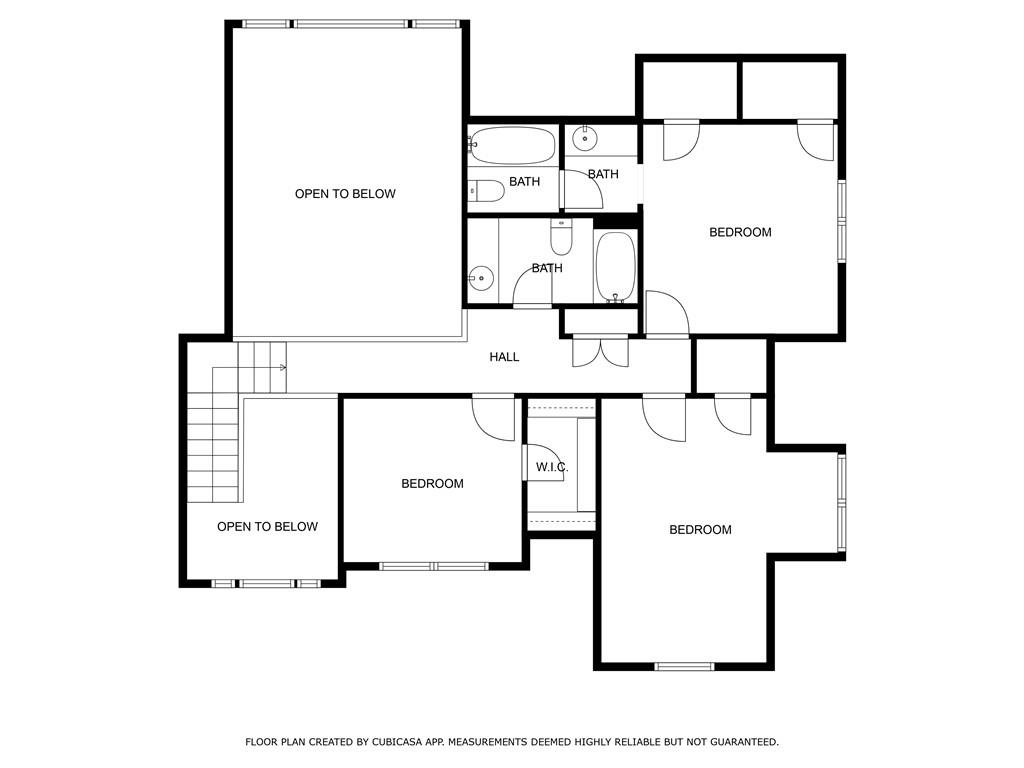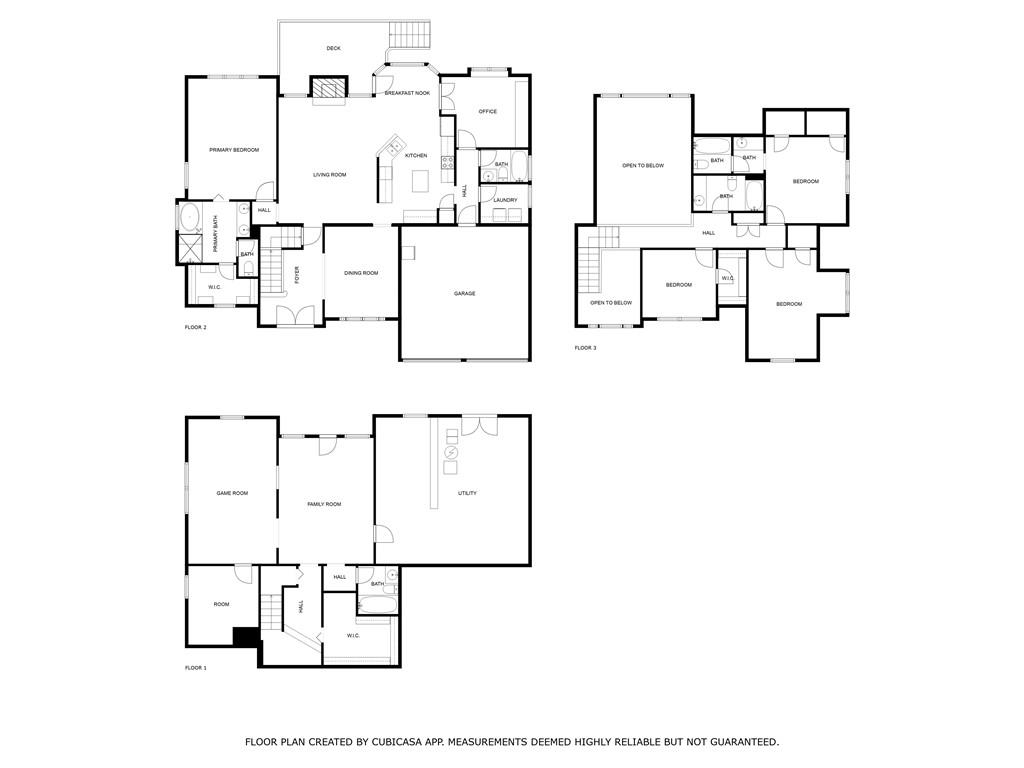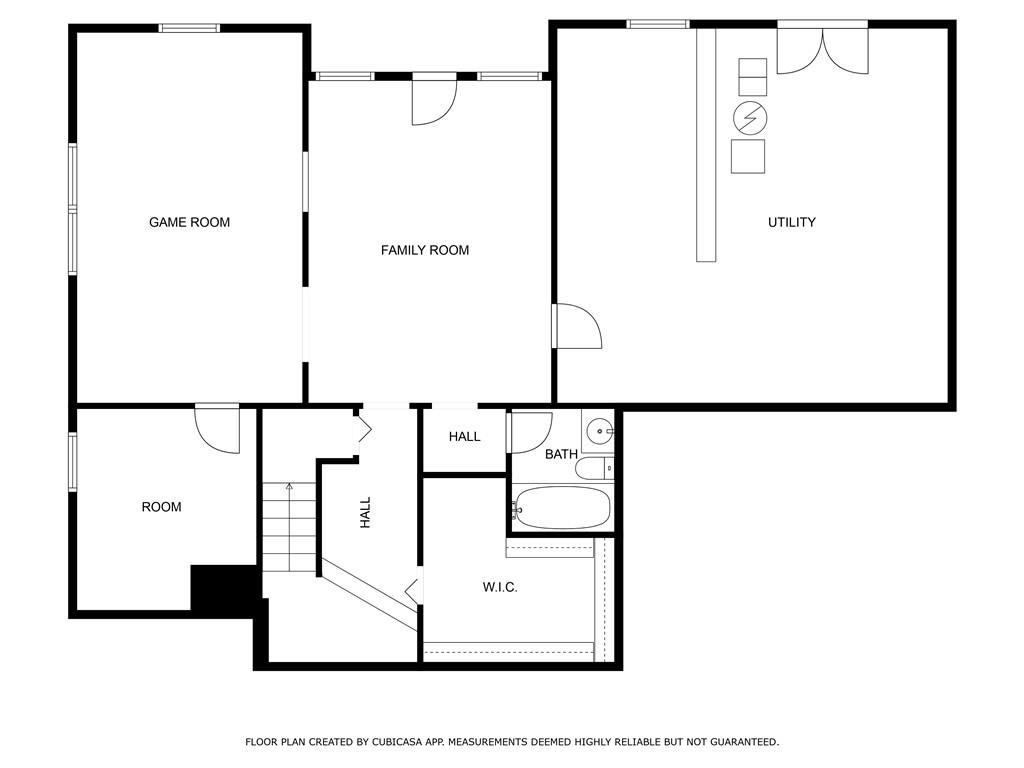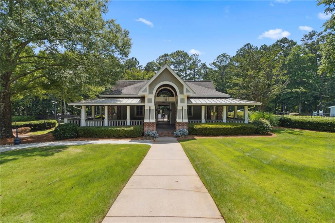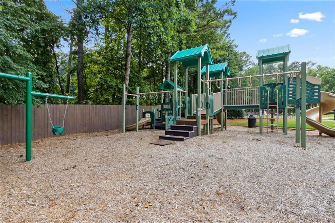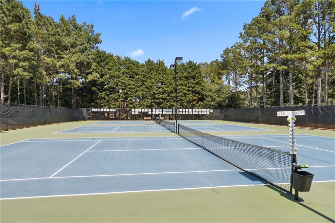2713 Misty Rock Cove
Dacula, GA 30019
$559,900
Beautiful Home in Sought-After Swim, Tennis & Golf Community! Welcome to this stunning home nestled in one of the area's most desirable neighborhoods. Located just steps from the Trophy Club of Apalachee Golf Course, this property backs up to the scenic 2nd fairway, offering both privacy and a nice view. Step into a dramatic 2-story foyer that opens into a light-filled 2-story great room featuring a cozy gas fireplace, gleaming hardwood floors, and a wall of windows. The formal dining room impresses with elegant tray ceilings, detailed crown molding, chair rail, and shadow box trim. The spacious eat-in kitchen is a chef’s delight, complete with a center island, white cabinetry, granite countertops, tile backsplash, and stainless-steel appliances. The primary suite on the main level is a true retreat with a deep tray ceiling, hardwood floors, and views of the private backyard. The luxurious primary bath boasts vaulted ceilings, double vanities, tile flooring, a separate Jacuzzi tub, a shower, and a walk-in closet. Also on the main level is a versatile office or second bedroom with access to a full bathroom—perfect for guests or a home workspace. A large laundry room with cabinets, tile floors, and natural light completes the main level. Upstairs, you’ll find spacious secondary bedrooms, including one with its own en-suite full bath—ideal for guests or family. The finished basement expands your living space with a large recreation room, an additional room that can serve as a bedroom, a full bathroom, and unfinished areas for storage or workshop needs. Enjoy the wooded backyard that backs up to the golf course, providing a peaceful and scenic setting. All this is just minutes from top-rated public and private schools, shopping, dining, and more.
- SubdivisionAppalachee River Club
- Zip Code30019
- CityDacula
- CountyGwinnett - GA
Location
- StatusActive
- MLS #7603878
- TypeResidential
MLS Data
- Bedrooms6
- Bathrooms5
- Bedroom DescriptionMaster on Main
- RoomsBasement
- BasementDaylight, Exterior Entry, Finished, Finished Bath, Full, Interior Entry
- FeaturesCathedral Ceiling(s), Crown Molding, Double Vanity, Entrance Foyer 2 Story, High Speed Internet, Tray Ceiling(s), Vaulted Ceiling(s), Walk-In Closet(s)
- KitchenBreakfast Bar, Cabinets White, Eat-in Kitchen, Kitchen Island, Pantry, Solid Surface Counters, View to Family Room
- AppliancesDishwasher, Disposal, Electric Range, Gas Water Heater, Microwave
- HVACCeiling Fan(s), Central Air, Electric, Zoned
- Fireplaces1
- Fireplace DescriptionFamily Room, Gas Log
Interior Details
- StyleTraditional
- ConstructionBlown-In Insulation, Brick Front, Cement Siding
- Built In2000
- StoriesArray
- ParkingAttached, Garage, Garage Door Opener, Garage Faces Front, Kitchen Level
- FeaturesRain Gutters
- ServicesClubhouse, Golf, Homeowners Association, Near Schools, Near Shopping, Playground, Pool, Street Lights, Swim Team, Tennis Court(s)
- UtilitiesCable Available, Electricity Available, Natural Gas Available, Phone Available, Sewer Available, Underground Utilities, Water Available
- SewerPublic Sewer
- Lot DescriptionBack Yard, Creek On Lot, Front Yard, Sloped, Wooded
- Lot Dimensionsx 85
- Acres0.34
Exterior Details
Listing Provided Courtesy Of: Living Stone Properties, Inc. 770-277-9978
Listings identified with the FMLS IDX logo come from FMLS and are held by brokerage firms other than the owner of
this website. The listing brokerage is identified in any listing details. Information is deemed reliable but is not
guaranteed. If you believe any FMLS listing contains material that infringes your copyrighted work please click here
to review our DMCA policy and learn how to submit a takedown request. © 2025 First Multiple Listing
Service, Inc.
This property information delivered from various sources that may include, but not be limited to, county records and the multiple listing service. Although the information is believed to be reliable, it is not warranted and you should not rely upon it without independent verification. Property information is subject to errors, omissions, changes, including price, or withdrawal without notice.
For issues regarding this website, please contact Eyesore at 678.692.8512.
Data Last updated on December 9, 2025 4:03pm


