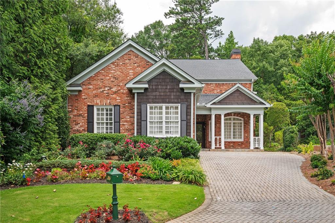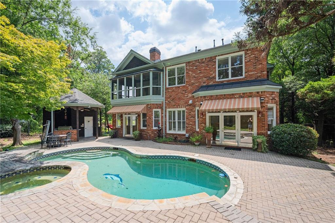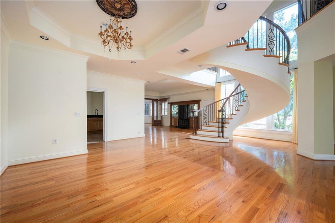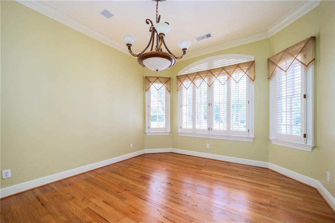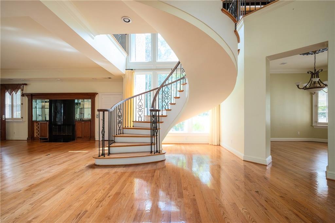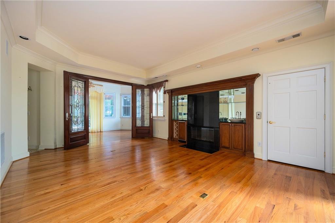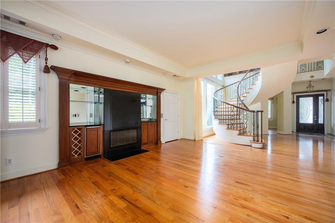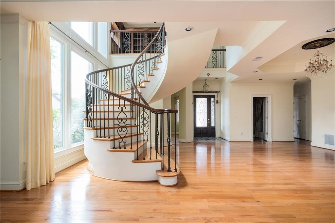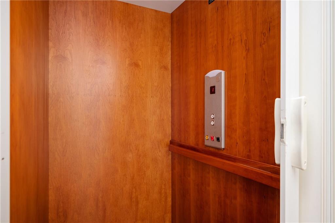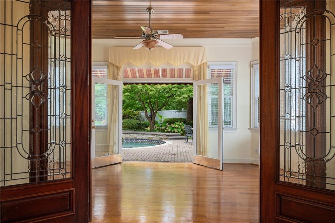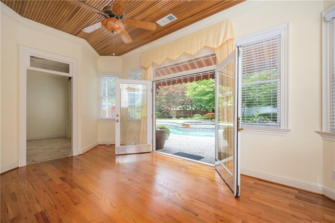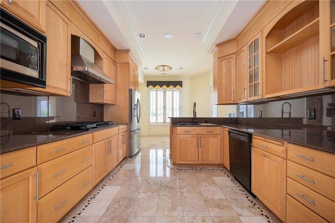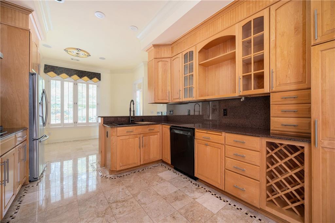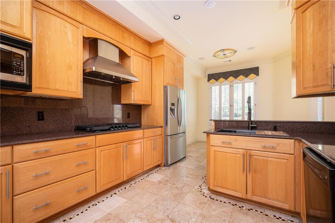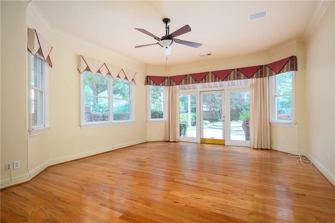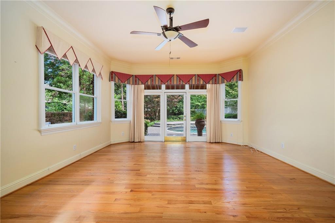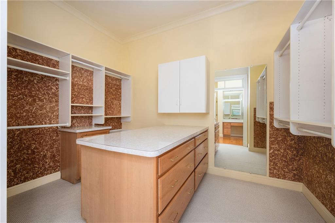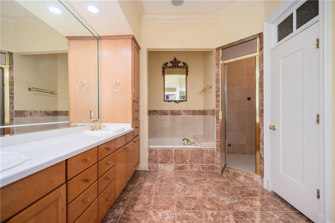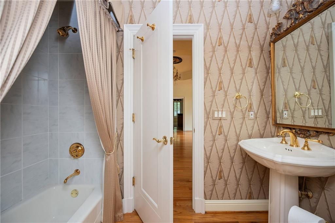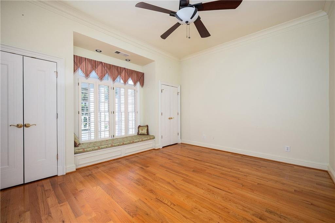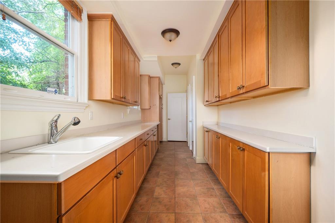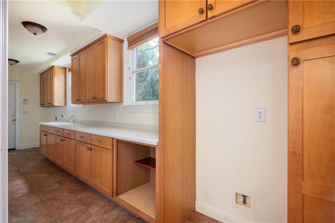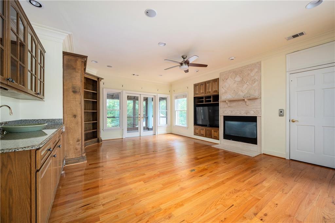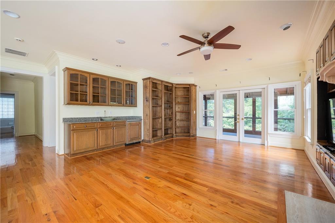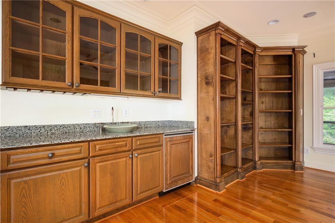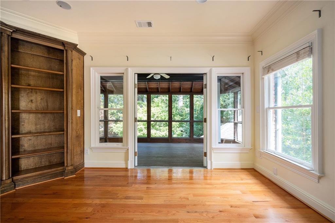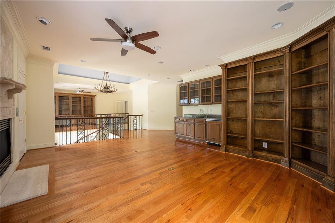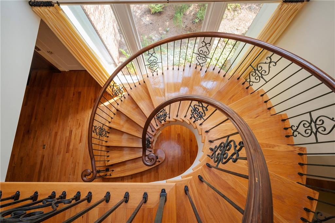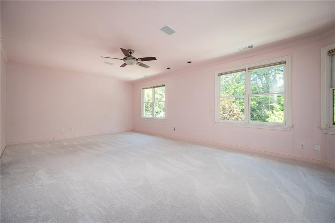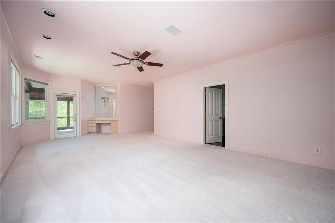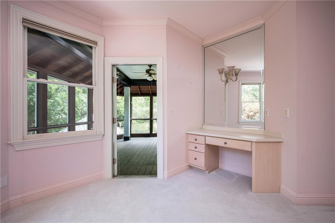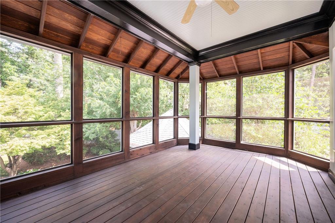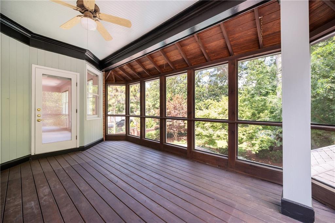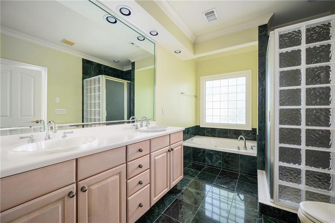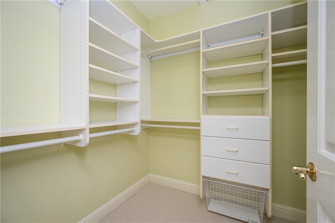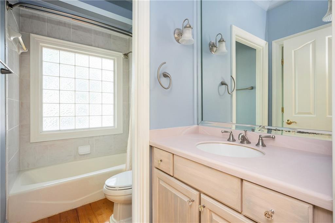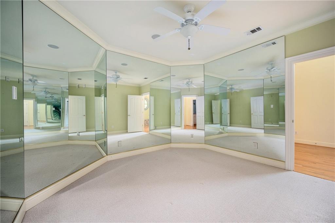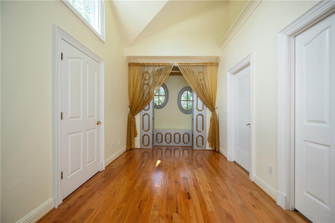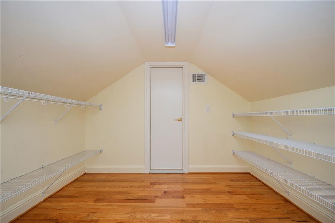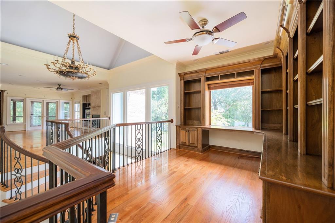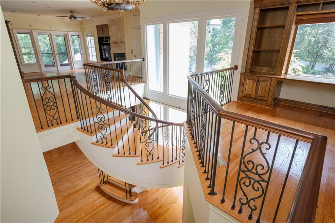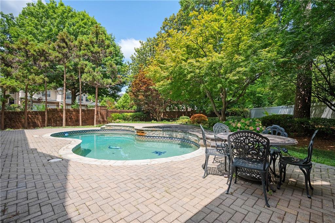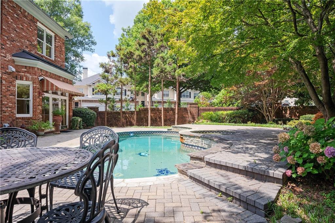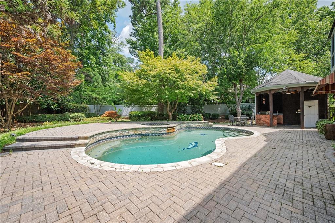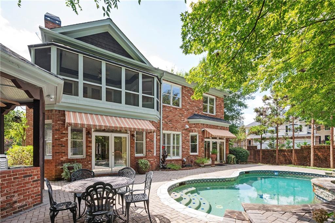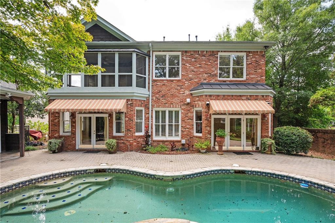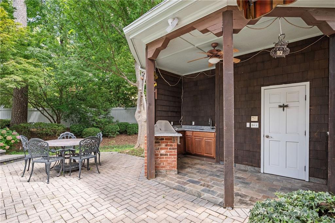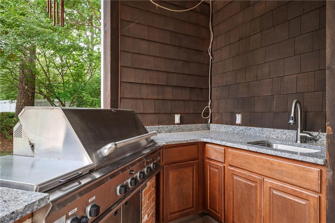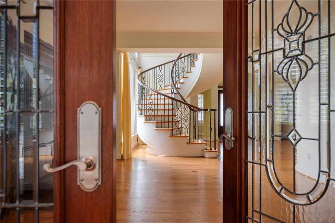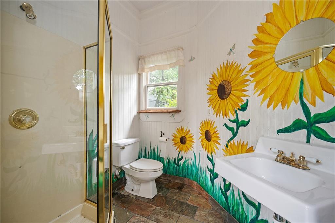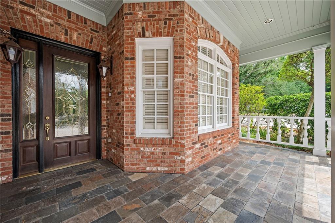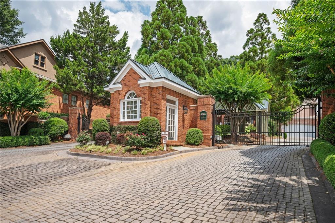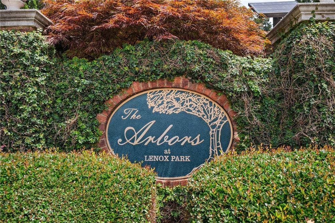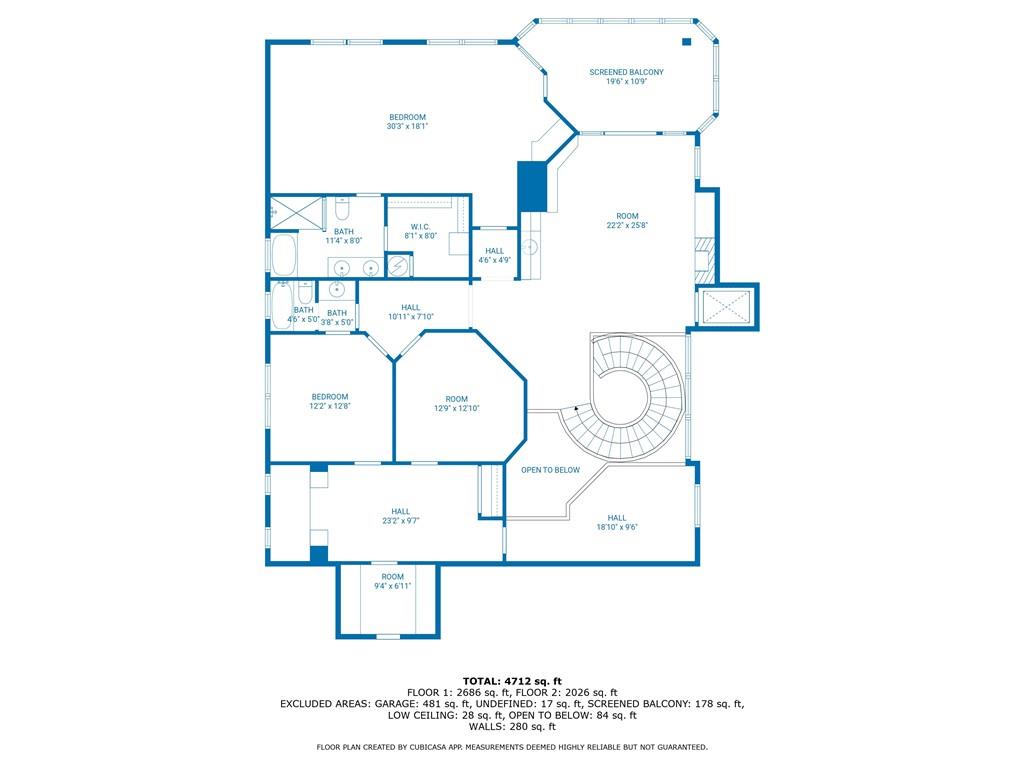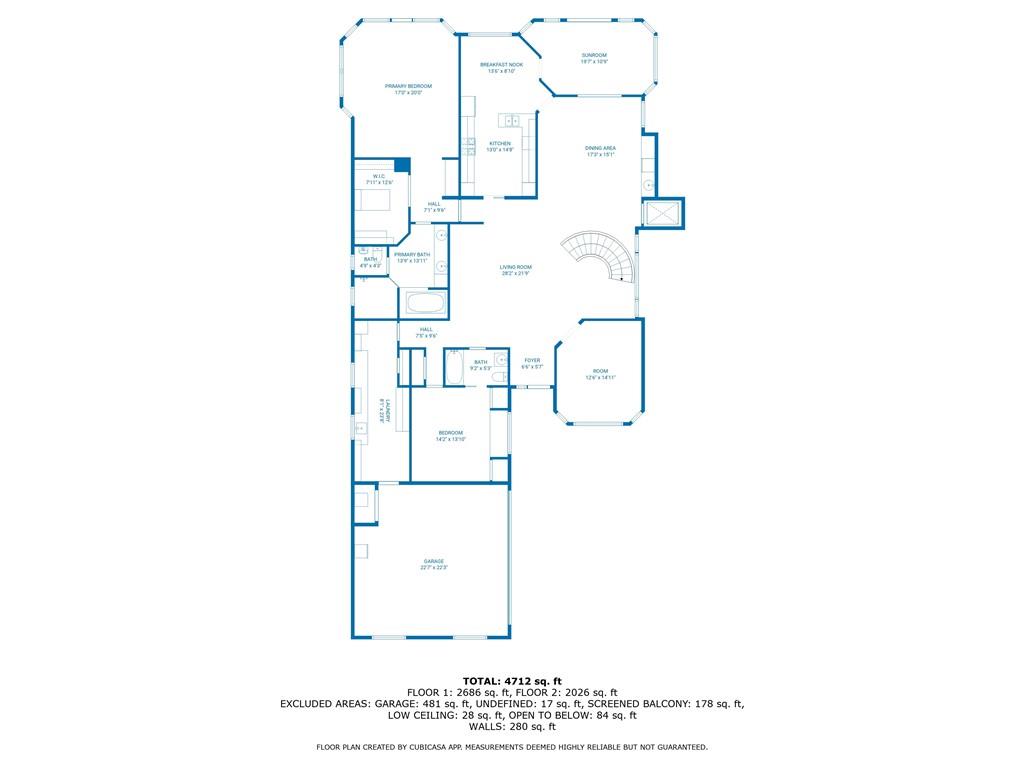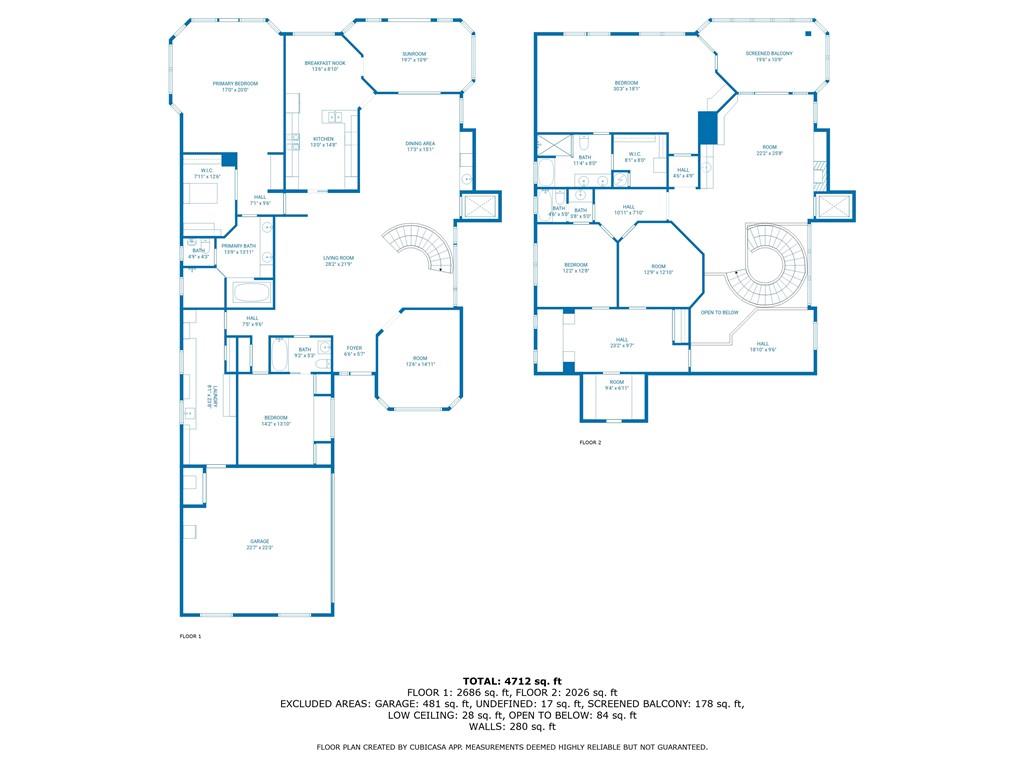1006 Arbor Trace NE
Atlanta, GA 30319
$1,099,000
Tucked within an exclusive gated community in Brookhaven, this elegant residence offers a rare combination of privacy, comfort, and convenience. Set on one of the largest cul-de-sac lots in the neighborhood, the property enjoys a beautifully landscaped, private fenced backyard with a walk-out pool, spa, outdoor grilling kitchen, and gazebo with a full bath - perfect for effortless entertaining or quiet retreats. Designed with transitional living in mind, the floor plan is ideal for growing families, empty nesters or those seeking luxurious amenities with manageable space. Two primary suites offer flexibility. One on the main level with access to the pool and courtyard and another upstairs that opens to a peaceful screened porch. And an elevator seamlessly connects both levels. This elegant home features refined architectural details throughout - soaring ceilings, a cascading staircase, crown molding, floor-to-ceiling windows, and custom glass doors opening to a sunroom from the fireside living room with wet bar. A formal dining room (or office), additional main-level bedroom and full bath, and an updated kitchen with breakfast bar and casual dining area complete the main floor. Upstairs, enjoy a second fireside living area with wet bar, access to the screened porch, a home gym, secondary bedroom and bath, tranquil bonus room, and a loft with custom built-ins ideal for a home office. Additional features include a stepless kitchen-level entry from the two-car garage, a mudroom stocked with cabinetry, and abundant storage areas. This unbeatable location is just around the corner from premier shopping and dining found round Lenox Mall, Phipps Plaza and Brookhaven. With convenient access to GA-400, I-85, and MARTA, commuters have stress-free and convenient access to the financial district, Midtown and transportation to the airport.
- SubdivisionThe Arbors at Lenox Park
- Zip Code30319
- CityAtlanta
- CountyDekalb - GA
Location
- ElementaryWoodward
- JuniorSequoyah - DeKalb
- HighCross Keys
Schools
- StatusActive Under Contract
- MLS #7603871
- TypeResidential
MLS Data
- Bedrooms4
- Bathrooms4
- Bedroom DescriptionMaster on Main, Oversized Master, Sitting Room
- RoomsBonus Room, Den, Exercise Room, Family Room, Living Room, Loft, Office
- FeaturesBookcases, Cathedral Ceiling(s), Crown Molding, Elevator, Entrance Foyer 2 Story, High Ceilings 9 ft Upper, High Ceilings 10 ft Main, Recessed Lighting, Tray Ceiling(s), Walk-In Closet(s), Wet Bar
- KitchenBreakfast Bar, Cabinets Stain, Eat-in Kitchen, Pantry, Stone Counters
- AppliancesDishwasher, Disposal, Double Oven, Gas Range, Gas Water Heater, Microwave, Range Hood, Refrigerator
- HVACCeiling Fan(s), Central Air
- Fireplaces2
- Fireplace DescriptionFamily Room, Living Room
Interior Details
- StyleTraditional
- ConstructionBrick, Brick 4 Sides
- Built In1997
- StoriesArray
- PoolIn Ground, Private
- ParkingAttached, Driveway, Garage, Garage Faces Side, Kitchen Level
- FeaturesAwning(s), Garden, Gas Grill, Private Entrance, Private Yard
- ServicesGated, Homeowners Association, Near Public Transport, Near Schools, Near Shopping
- UtilitiesCable Available, Electricity Available, Natural Gas Available, Phone Available, Sewer Available, Underground Utilities, Water Available
- SewerPublic Sewer
- Lot DescriptionBack Yard, Cul-de-sac Lot, Front Yard, Landscaped
- Lot Dimensionsx
- Acres0.32
Exterior Details
Listing Provided Courtesy Of: Atlanta Fine Homes Sotheby's International 404-874-0300
Listings identified with the FMLS IDX logo come from FMLS and are held by brokerage firms other than the owner of
this website. The listing brokerage is identified in any listing details. Information is deemed reliable but is not
guaranteed. If you believe any FMLS listing contains material that infringes your copyrighted work please click here
to review our DMCA policy and learn how to submit a takedown request. © 2025 First Multiple Listing
Service, Inc.
This property information delivered from various sources that may include, but not be limited to, county records and the multiple listing service. Although the information is believed to be reliable, it is not warranted and you should not rely upon it without independent verification. Property information is subject to errors, omissions, changes, including price, or withdrawal without notice.
For issues regarding this website, please contact Eyesore at 678.692.8512.
Data Last updated on December 9, 2025 4:03pm


