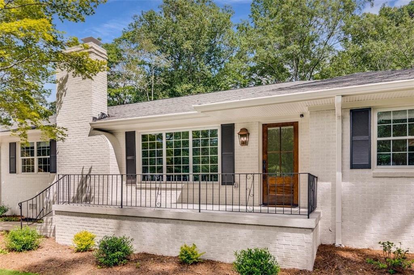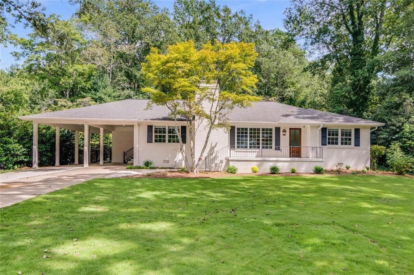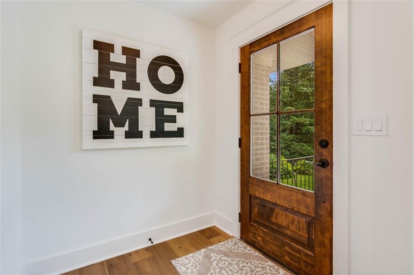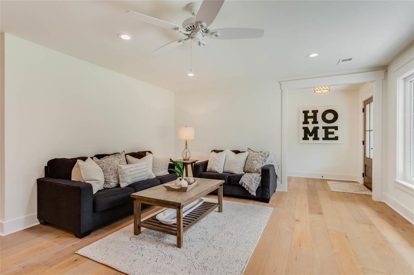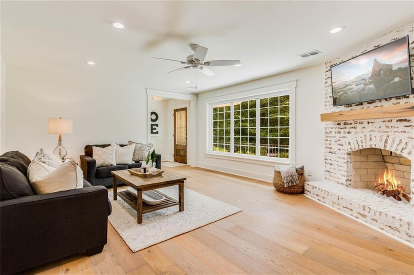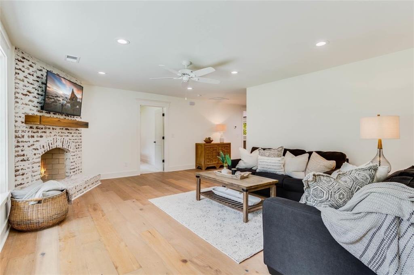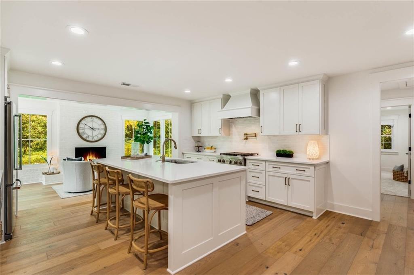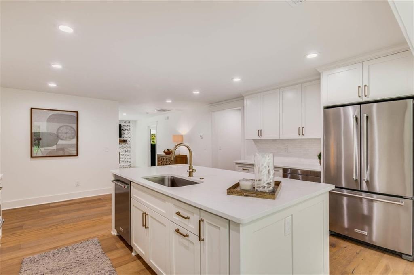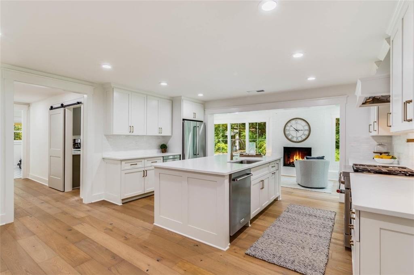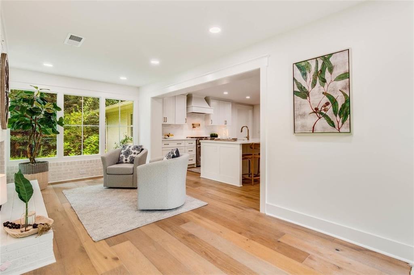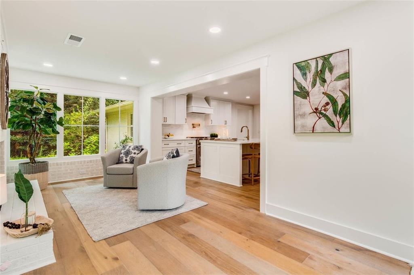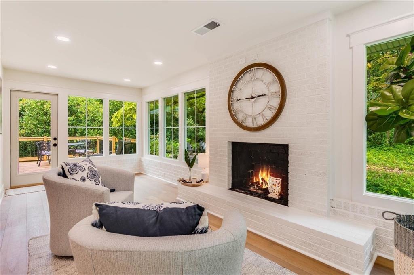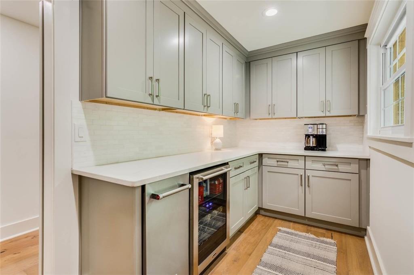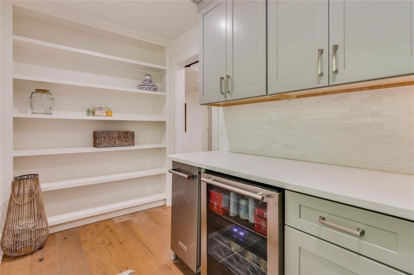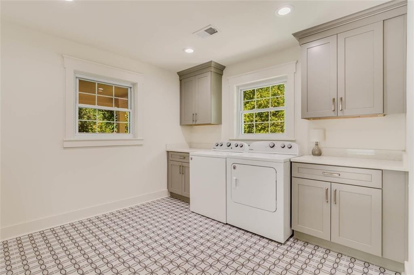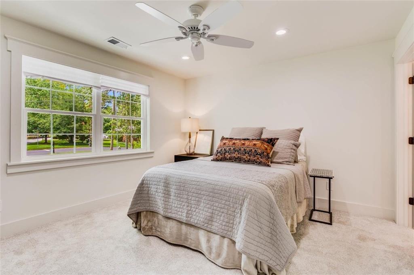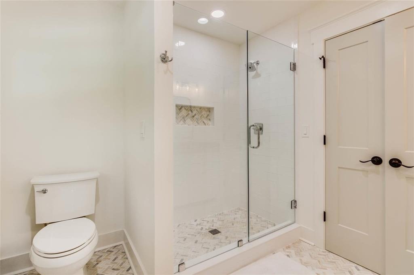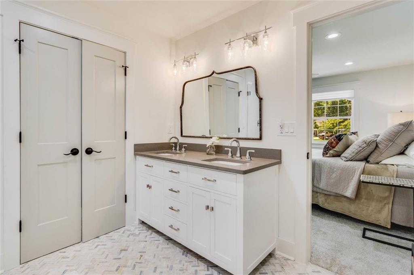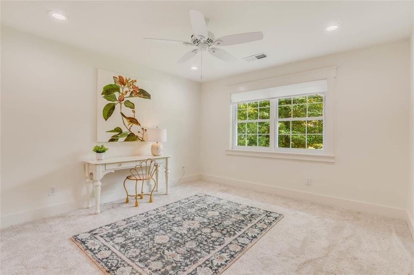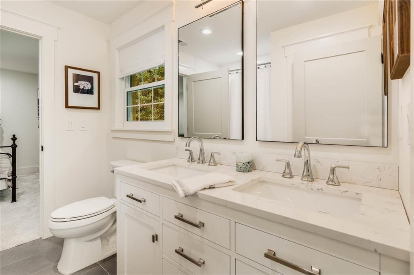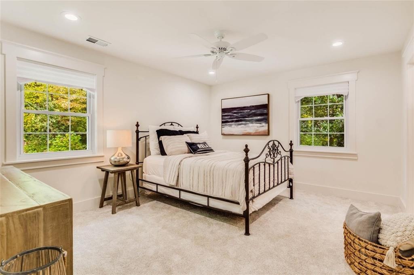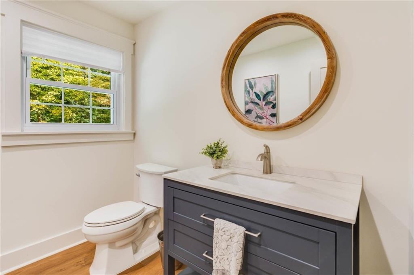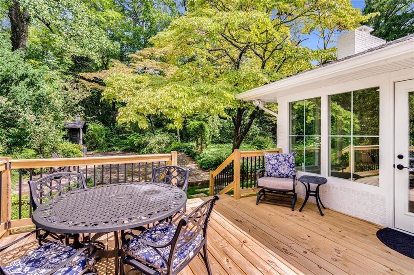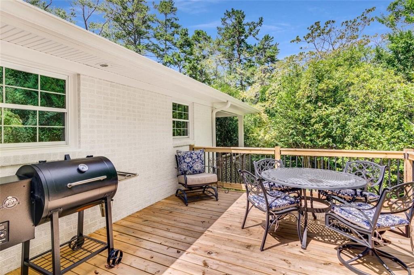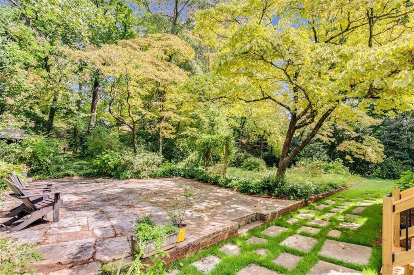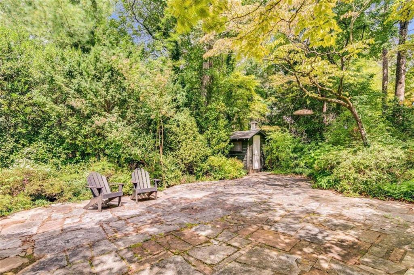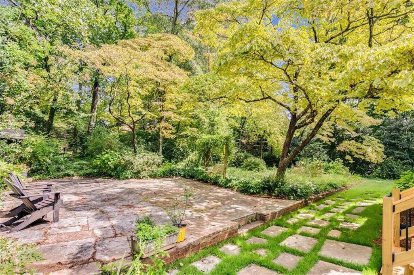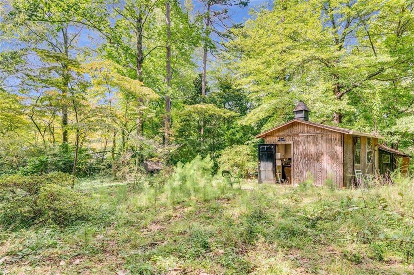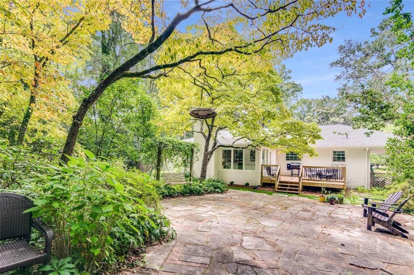1328 Springdale Road
Gainesville, GA 30501
$629,800
Fully renovated all-brick ranch located in the desirable Longstreet Hills neighborhood Area. This home features a spacious open-concept kitchen with quartz countertops, an oversized island, and ample cabinet space. The kitchen offers wide plank hardwood floors and views of both fireplaces, creating a warm, inviting space ideal for entertaining. A walk-in pantry includes custom shelving, a barn door, a built-in wine cooler, ice maker and additional cabinetry. The primary bedroom is on the main floor, along with two additional bedrooms and an oversized laundry room. Updates include new HVAC, insulation, ductwork, plumbing, electrical, drywall, trim, interior and exterior paint, and lighting—highlighted by 50 recessed lights throughout. The front porch has been redone with brick and stone, and the home sits on a flat, spacious lot. Enjoy a peaceful setting from the back porch with room for a pool! Located on the Gainesville Trolley route and just minutes from North Georgia Medical Center, Gainesville Square, Wilshire Trails Park, and Lake Lanier, with convenient access to local restaurants, shops, and community events like First Fridays on the Square. Call Alley today for a private tour
- SubdivisionLongstreet Hiils
- Zip Code30501
- CityGainesville
- CountyHall - GA
Location
- ElementaryEnota Multiple Intelligences Academy
- JuniorGainesville East
- HighGainesville
Schools
- StatusPending
- MLS #7603854
- TypeResidential
MLS Data
- Bedrooms3
- Bathrooms2
- Half Baths1
- Bedroom DescriptionMaster on Main
- RoomsBasement, Bathroom, Bedroom, Family Room, Kitchen, Laundry, Master Bathroom, Master Bedroom
- BasementUnfinished
- FeaturesEntrance Foyer, Recessed Lighting
- KitchenBreakfast Bar, Cabinets White, Kitchen Island, Solid Surface Counters
- AppliancesDishwasher, Disposal, Gas Cooktop, Gas Oven/Range/Countertop
- HVACCeiling Fan(s), Central Air
- Fireplaces2
- Fireplace DescriptionKeeping Room, Masonry, Other Room
Interior Details
- StyleRanch
- ConstructionBrick, Brick 4 Sides
- Built In1955
- StoriesArray
- ParkingCarport, Covered, Driveway, Kitchen Level, Level Driveway
- FeaturesPrivate Yard
- ServicesNear Schools, Near Shopping, Park, Restaurant
- UtilitiesCable Available, Electricity Available, Phone Available, Water Available
- SewerPublic Sewer
- Lot DescriptionBack Yard, Front Yard, Level
- Lot Dimensions318 x 100
- Acres0.73
Exterior Details
Listing Provided Courtesy Of: Peggy Slappey Properties Inc. 770-932-3440
Listings identified with the FMLS IDX logo come from FMLS and are held by brokerage firms other than the owner of
this website. The listing brokerage is identified in any listing details. Information is deemed reliable but is not
guaranteed. If you believe any FMLS listing contains material that infringes your copyrighted work please click here
to review our DMCA policy and learn how to submit a takedown request. © 2025 First Multiple Listing
Service, Inc.
This property information delivered from various sources that may include, but not be limited to, county records and the multiple listing service. Although the information is believed to be reliable, it is not warranted and you should not rely upon it without independent verification. Property information is subject to errors, omissions, changes, including price, or withdrawal without notice.
For issues regarding this website, please contact Eyesore at 678.692.8512.
Data Last updated on July 25, 2025 10:17pm


