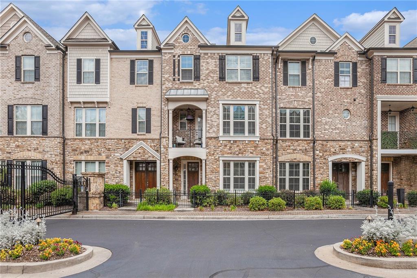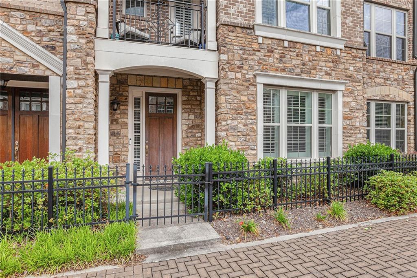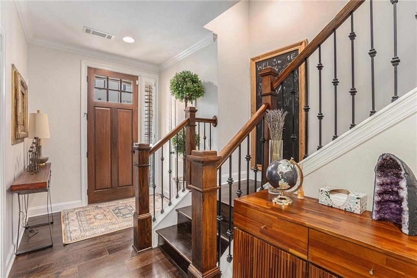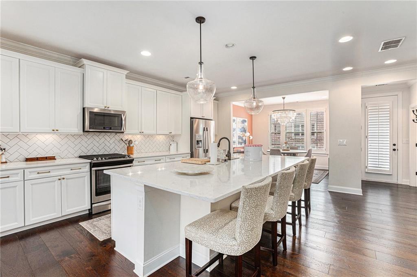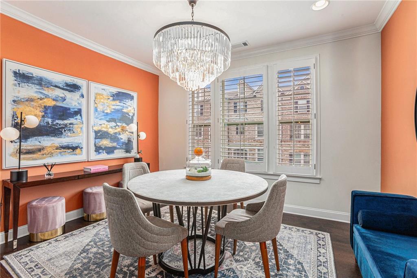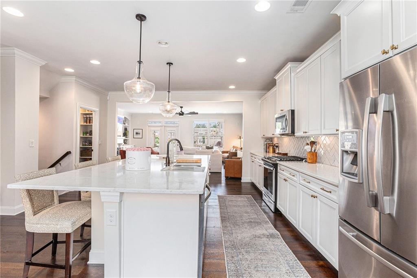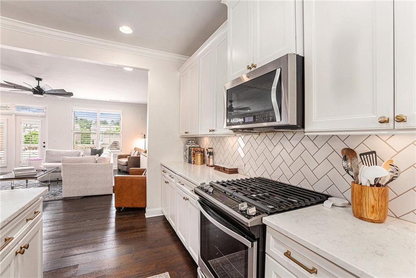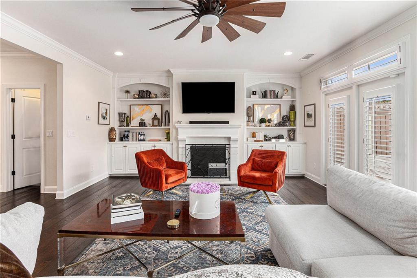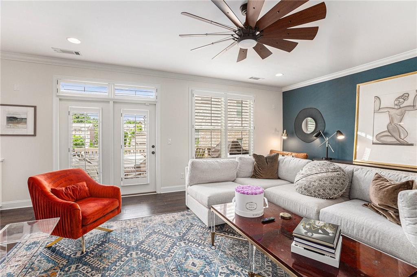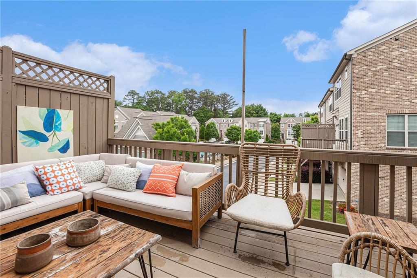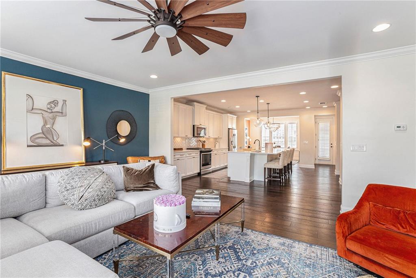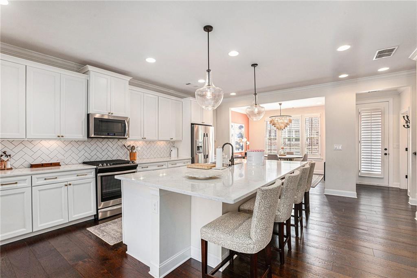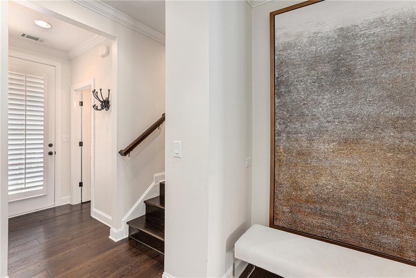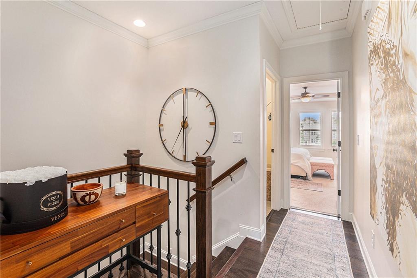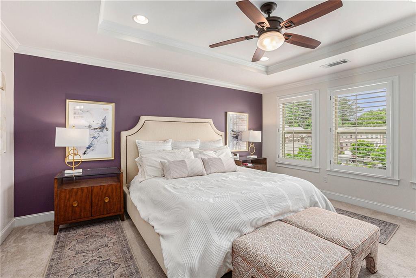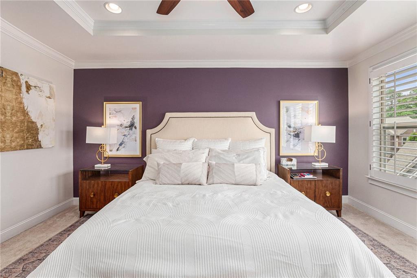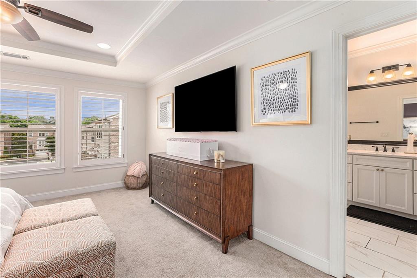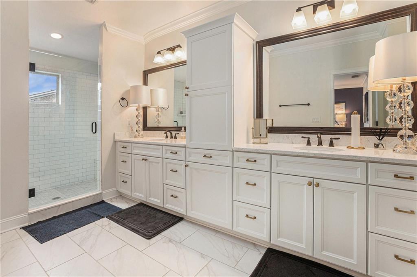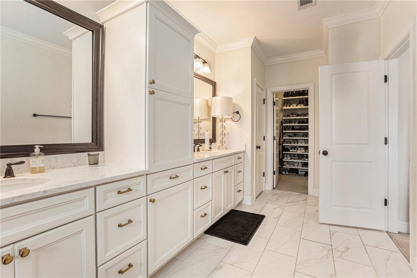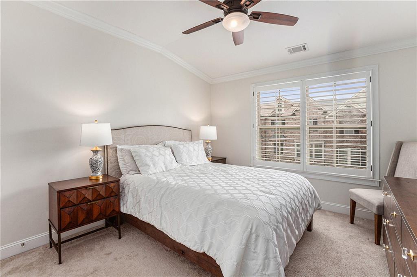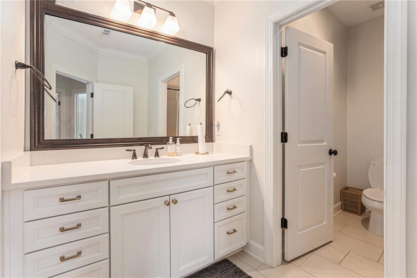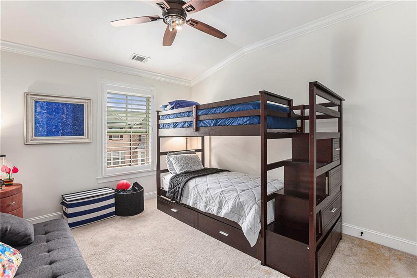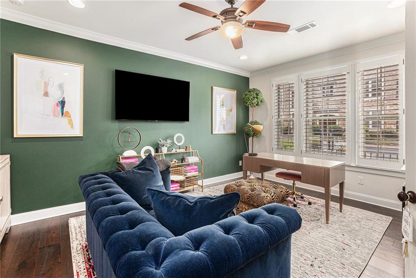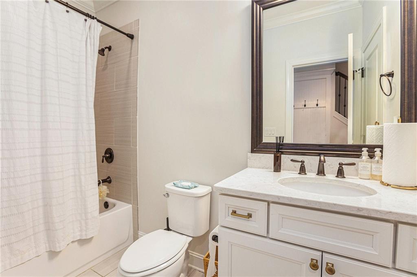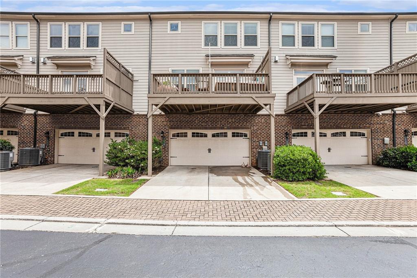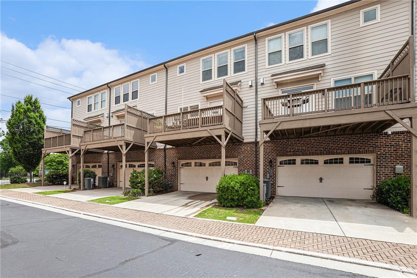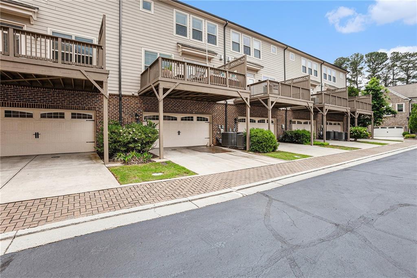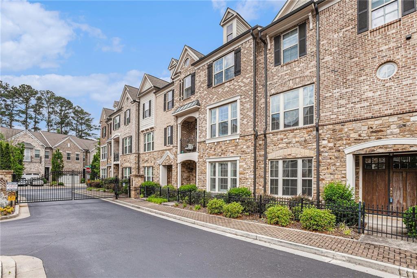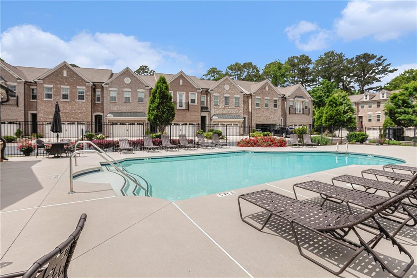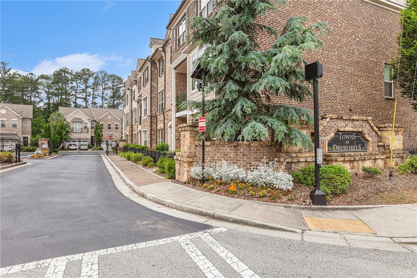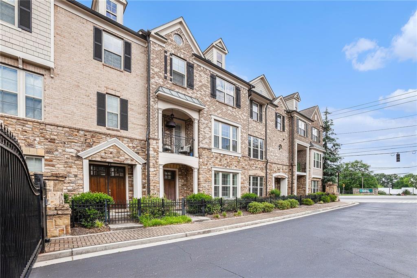1438 Druid Manor Boulevard NE
Atlanta, GA 30329
$4,500
Updated price! Home owner no longer leasing townhome furnished. Stunning townhome in Druid Hills! Step into the lower level to a mud area, full bath, and office. Gleaming hardwood floors, and custom wood plantation shutters throughout home. Walk up the stairs to the huge living space. Beautiful chef’s kitchen with stainless appliances, Carerra marble counters, soft close drawers and cabinets, walk-in pantry, and under cabinet lighting. Dine in the separate dining area or the oversized island with seating for 4. Kitchen opens to huge fireside den. Relax on the large deck while preparing dinner on the natural gas grill. Luxury Caracole, Henredon, Hickory Chair, Arteriors, and Global Views furnishings. Fabulous primary suite with spa-like bath that boasts double Carerra marble vanities, double shower, and leads to huge primary closet with custom Elfa shelving. Two secondary bedrooms and a bath complete the third level. In the garage you will find parking for 2, an electric charging station, bike rack, and closet with ample storage. Don’t miss this exceptional home! It will not disappoint! Easy access to I-85. Close to Emory University, Children’s Healthcare of Atlanta, and CDC.
- SubdivisionTowns at Druid Hills
- Zip Code30329
- CityAtlanta
- CountyDekalb - GA
Location
- ElementaryBriar Vista
- JuniorDruid Hills
- HighDruid Hills
Schools
- StatusActive
- MLS #7603797
- TypeRental
MLS Data
- Bedrooms4
- Bathrooms3
- Half Baths1
- Bedroom DescriptionOversized Master
- RoomsDining Room, Great Room, Kitchen, Laundry, Master Bathroom, Master Bedroom, Office
- FeaturesBookcases, Double Vanity, Entrance Foyer, High Speed Internet, Low Flow Plumbing Fixtures, Recessed Lighting, Walk-In Closet(s)
- KitchenBreakfast Bar, Cabinets White, Eat-in Kitchen, Kitchen Island, Pantry Walk-In, Stone Counters, View to Family Room
- AppliancesDishwasher, Disposal, Dryer, Gas Range, Gas Water Heater, Microwave, Refrigerator, Self Cleaning Oven, Washer
- HVACCeiling Fan(s), Central Air
- Fireplaces1
- Fireplace DescriptionFamily Room
Interior Details
- StyleTownhouse
- ConstructionBrick Front, Cement Siding
- Built In2016
- StoriesArray
- ParkingGarage
- FeaturesGas Grill
- ServicesGated, Homeowners Association, Near Public Transport, Near Schools, Near Shopping, Pool, Sidewalks
- UtilitiesCable Available, Electricity Available, Natural Gas Available, Phone Available, Sewer Available, Underground Utilities, Water Available
- Lot DescriptionLandscaped, Level
- Lot Dimensionsx
- Acres0.05
Exterior Details
Listing Provided Courtesy Of: EXP Realty, LLC. 888-959-9461
Listings identified with the FMLS IDX logo come from FMLS and are held by brokerage firms other than the owner of
this website. The listing brokerage is identified in any listing details. Information is deemed reliable but is not
guaranteed. If you believe any FMLS listing contains material that infringes your copyrighted work please click here
to review our DMCA policy and learn how to submit a takedown request. © 2026 First Multiple Listing
Service, Inc.
This property information delivered from various sources that may include, but not be limited to, county records and the multiple listing service. Although the information is believed to be reliable, it is not warranted and you should not rely upon it without independent verification. Property information is subject to errors, omissions, changes, including price, or withdrawal without notice.
For issues regarding this website, please contact Eyesore at 678.692.8512.
Data Last updated on January 28, 2026 1:03pm


