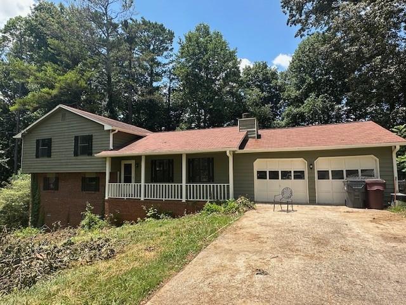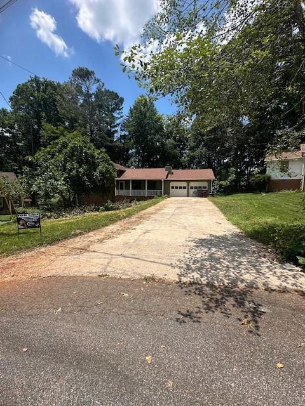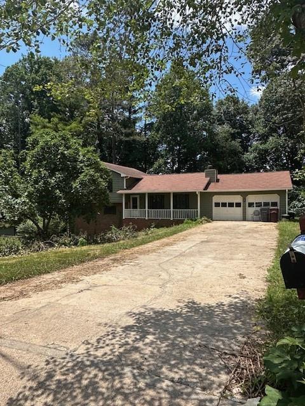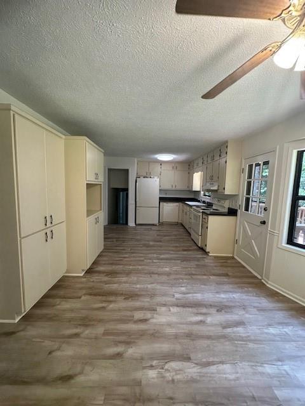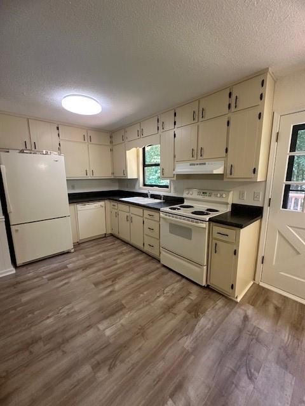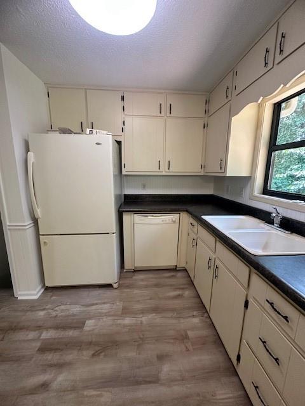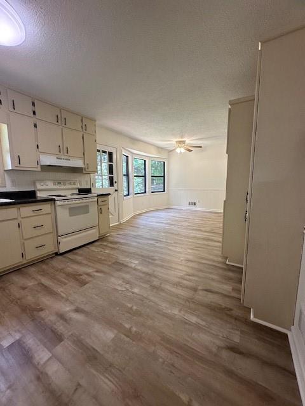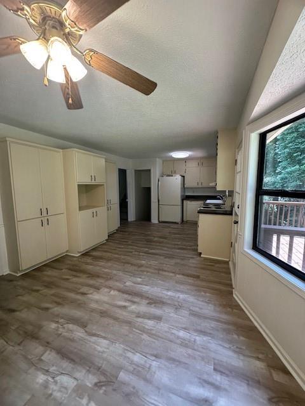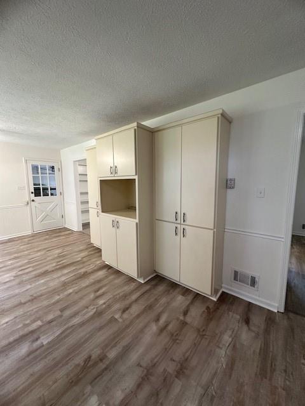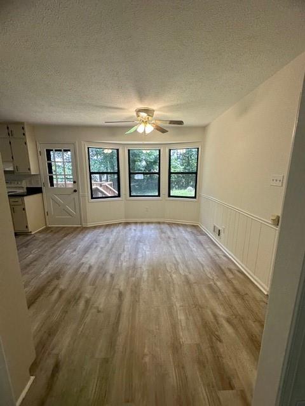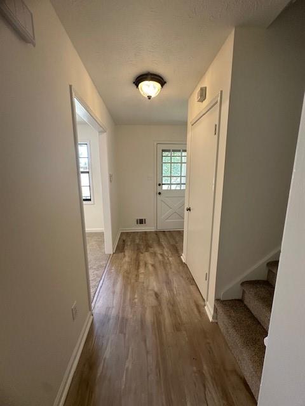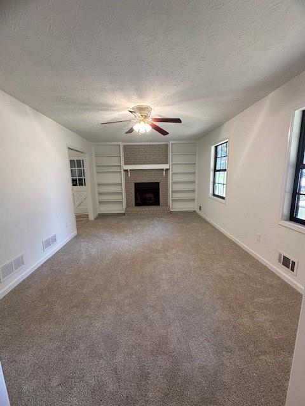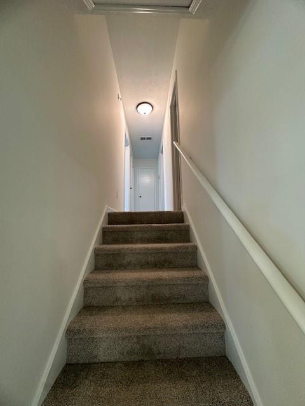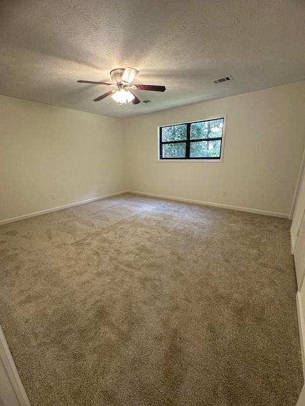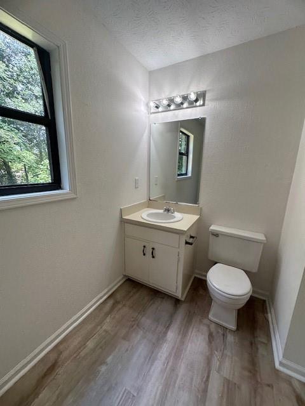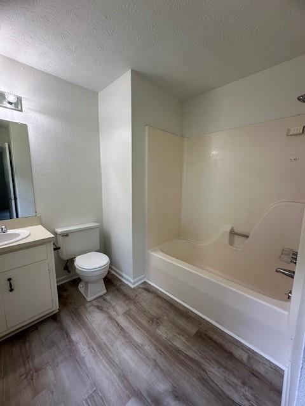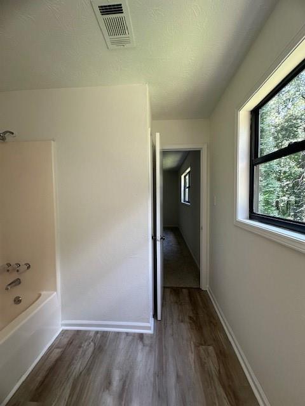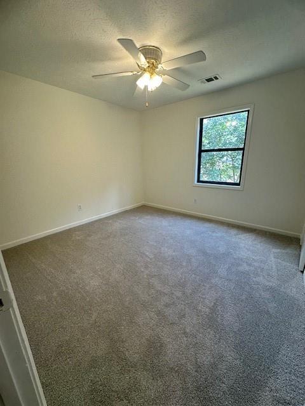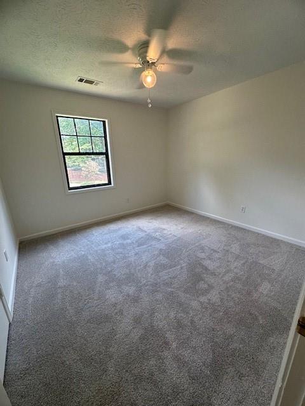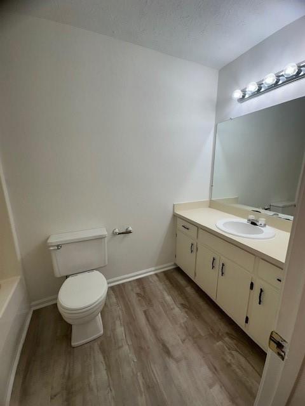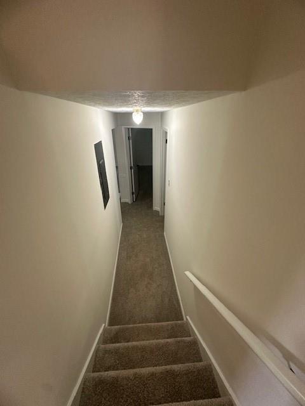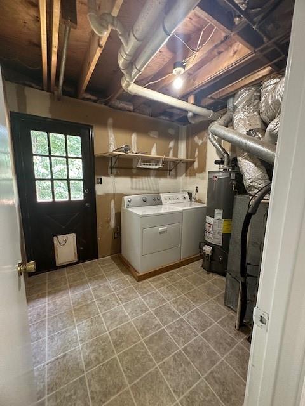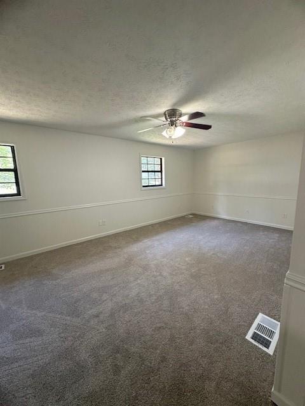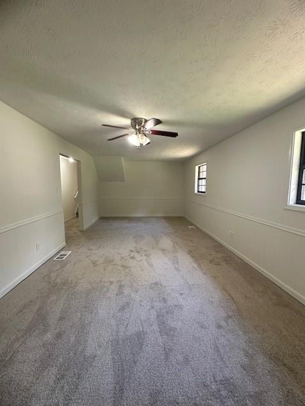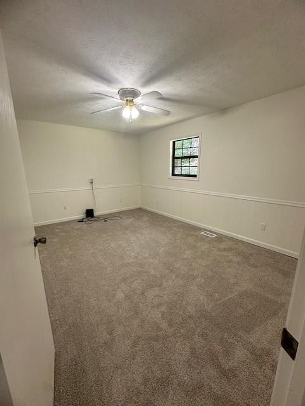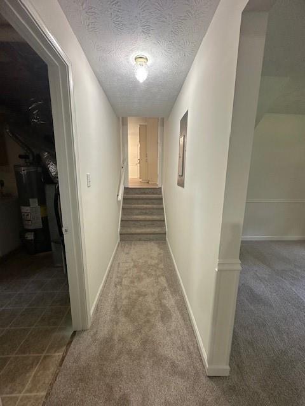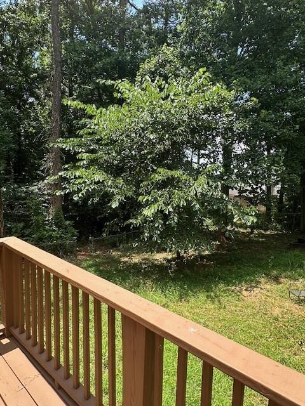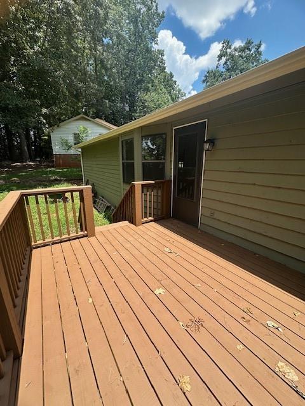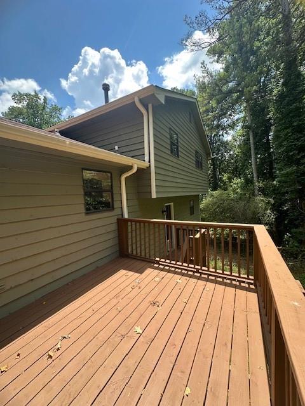504 Tracy Court
Lawrenceville, GA 30046
$345,000
Charming Updated Traditional Home with Spacious Layout and Private Yard. Step into comfort and character with this beautifully updated traditional home, offering the perfect blend of classic charm and modern updates. Freshly painted throughout, with brand-new carpet and vinyl flooring, this home is move-in ready and waiting for you! Featuring 3 bedrooms upstairs and a 4th bedroom in the fully finished basement, there’s plenty of room for family, guests, or a home office. The bright and functional kitchen is conveniently located on the main level, adjacent to the oversized 2-car garage—ideal for easy grocery unloading and everyday living. Downstairs, you'll find a large laundry room and a versatile basement space that can serve as a family room, play area, or guest suite. Outside, enjoy a generous private backyard perfect for relaxing, entertaining, or gardening, along with a welcoming front yard that adds great curb appeal. Within walking distance of the new Discovery Park. Features of Discovery Park: Inclusive Playground: Designed for children of all ages and abilities. Interactive Fountain: A 5,000 square foot interactive water feature. Multipurpose Sports Field: Synthetic turf field suitable for various sports. Sports Court Complex: Basketball, volleyball, four square, and chess tables. Lighted, Paved Multipurpose Trail: Offers two loop lengths: 1.02 or 1.2 miles. Open Green Spaces: Ample areas for recreation and relaxation. Picnic Pavilions: Shaded areas for gatherings. Transit Stop: A Ride Gwinnett bus stop will be incorporated for easy access. 3-on-3 Soccer Pitches: Two dedicated pitches for smaller-sided soccer games. Don't miss this opportunity to own a solid, updated home in a great location with room to grow!
- SubdivisionSummerville
- Zip Code30046
- CityLawrenceville
- CountyGwinnett - GA
Location
- ElementaryBenefield
- JuniorJ.E. Richards
- HighDiscovery
Schools
- StatusActive
- MLS #7603771
- TypeResidential
MLS Data
- Bedrooms4
- Bathrooms2
- RoomsBasement, Bathroom, Bedroom, Kitchen, Laundry, Master Bathroom, Master Bedroom
- BasementDaylight, Exterior Entry, Finished, Partial, Walk-Out Access
- FeaturesBookcases, Disappearing Attic Stairs, Entrance Foyer, High Speed Internet, Walk-In Closet(s)
- KitchenBreakfast Room, Cabinets Other, Laminate Counters, Pantry
- AppliancesDishwasher, Electric Range, Refrigerator, Self Cleaning Oven
- HVACCeiling Fan(s), Central Air, Electric
- Fireplaces1
- Fireplace DescriptionFactory Built, Family Room
Interior Details
- StyleTraditional
- ConstructionCedar
- Built In1983
- StoriesArray
- ParkingGarage, Garage Door Opener, Garage Faces Front, Kitchen Level, Level Driveway
- FeaturesPrivate Yard, Rain Gutters
- UtilitiesCable Available, Electricity Available, Natural Gas Available, Phone Available, Water Available
- SewerSeptic Tank
- Lot DescriptionBack Yard, Cul-de-sac Lot, Front Yard, Level
- Lot Dimensionsx 41
- Acres0.55
Exterior Details
Listing Provided Courtesy Of: Virtual Properties Realty. Biz 770-495-5050
Listings identified with the FMLS IDX logo come from FMLS and are held by brokerage firms other than the owner of
this website. The listing brokerage is identified in any listing details. Information is deemed reliable but is not
guaranteed. If you believe any FMLS listing contains material that infringes your copyrighted work please click here
to review our DMCA policy and learn how to submit a takedown request. © 2026 First Multiple Listing
Service, Inc.
This property information delivered from various sources that may include, but not be limited to, county records and the multiple listing service. Although the information is believed to be reliable, it is not warranted and you should not rely upon it without independent verification. Property information is subject to errors, omissions, changes, including price, or withdrawal without notice.
For issues regarding this website, please contact Eyesore at 678.692.8512.
Data Last updated on January 28, 2026 1:03pm


