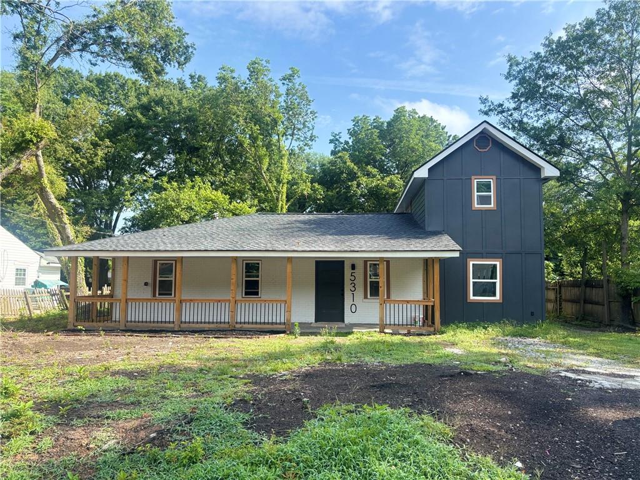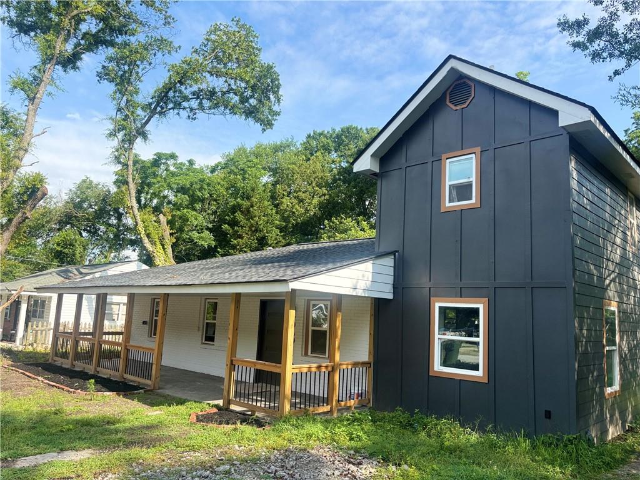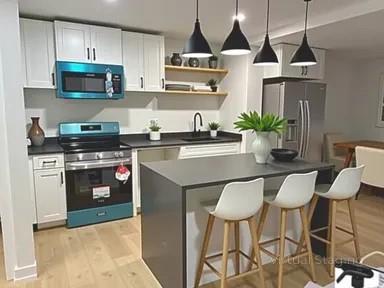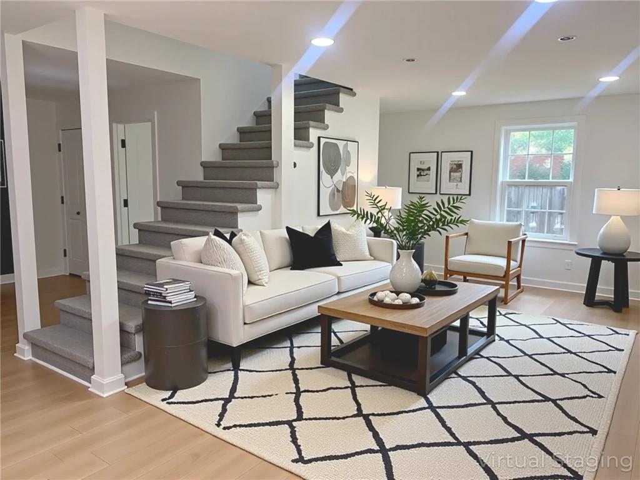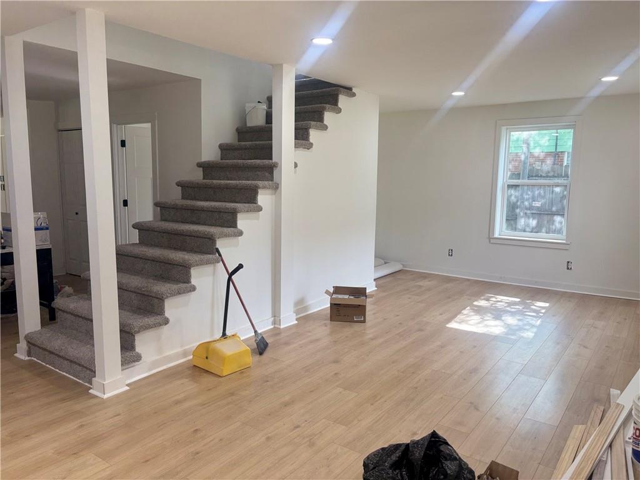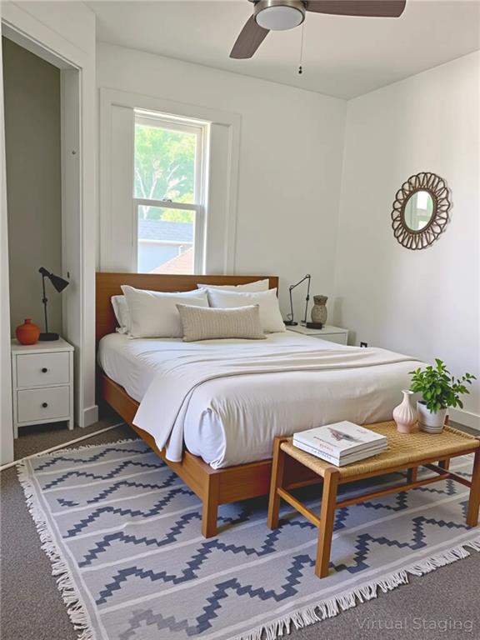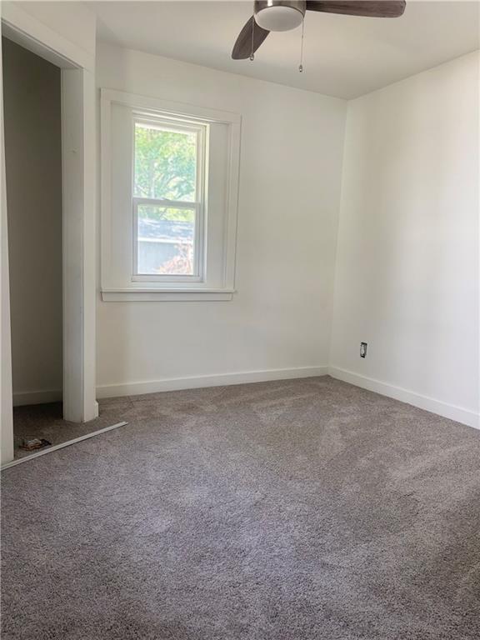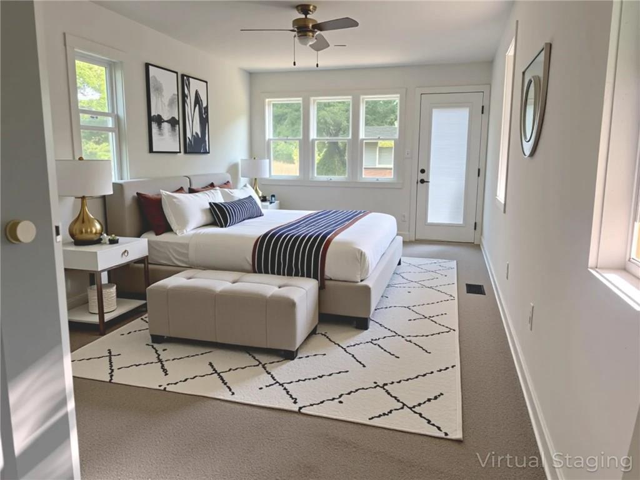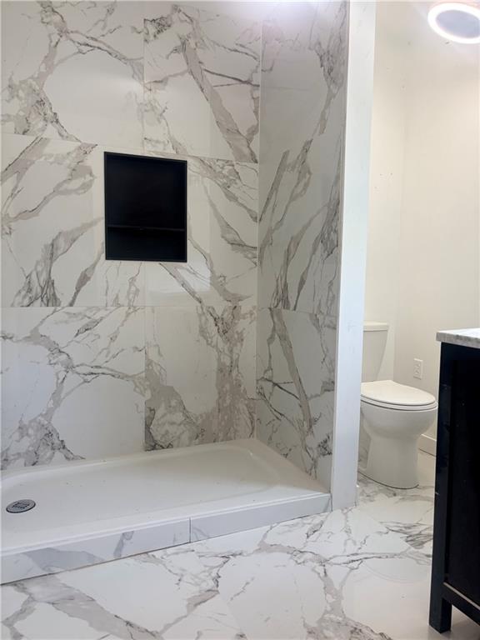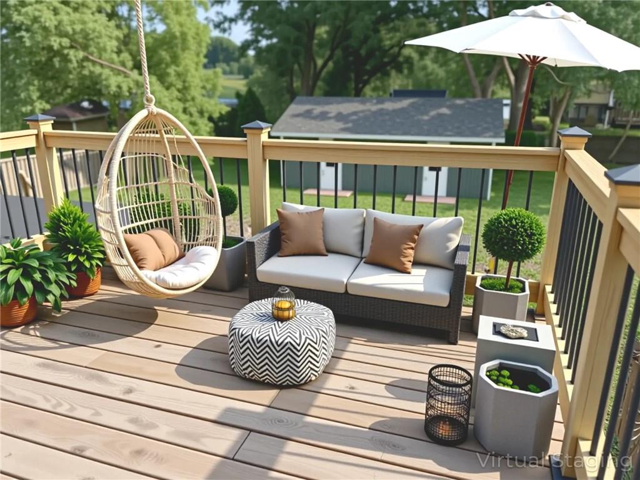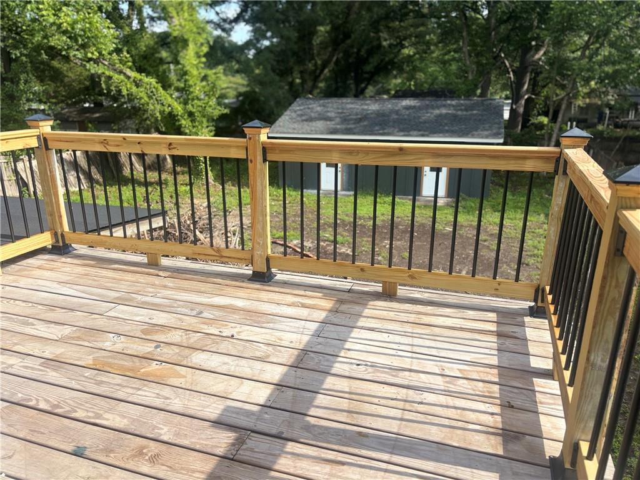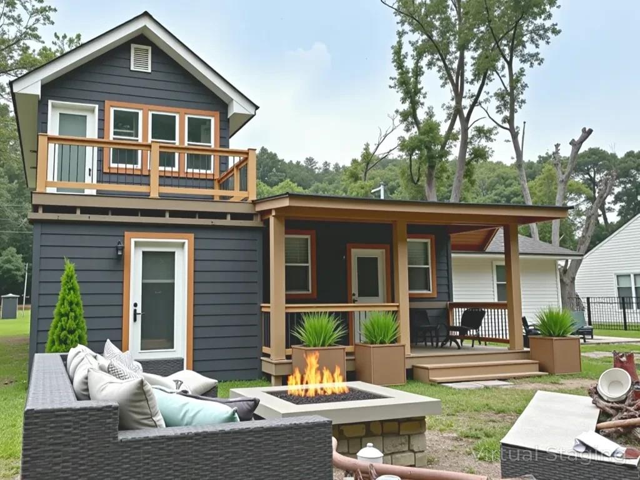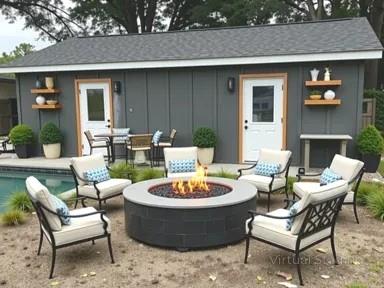5310 Lyndale Circle
Forest Park, GA 30297
$339,000
Dream Bigger at 5310 Lyndale Circle — The Largest, Fully Renovated Home on the Block! Welcome to 5310 Lyndale Circle, where luxury, space, and versatility meet. This 5-bedroom, 3-bathroom single-family home has been expertly remodeled and expanded to offer premium living for large or multigenerational families. With over 2,500 square feet of upgraded living space, this is the kind of property buyers are actively searching for—turnkey, move-in ready, and loaded with value. From the moment you step onto the full-length front porch, you’ll feel the warmth and space that make this home stand out. The open-concept floor plan is anchored by a designer kitchen featuring a floating island, perfect for entertaining or daily gatherings. Whether you’re hosting friends or sharing a quiet meal, this home is built for connection. The main level includes three generously sized bedrooms, a beautifully updated full bath, and a private ground-level en-suite—ideal for guests or live-in family. Upstairs, retreat to your oversized primary suite complete with a private balcony overlooking a large backyard—a blank canvas for your future spa garden, pool, or outdoor kitchen. The standout feature? A double-sized detached ADU (Accessory Dwelling Unit) that opens the door to limitless possibilities—build out your in-law suite, income-producing rental, home office, or Airbnb. Investors take note: this property is also well-suited for PadSplit co-living models or home healthcare use. Seller is offering a $10,000 Landscaping credit for the driveway and Fence replacement. Eligible for 100% financing with no down payment or PMI through the Right @ Home Program with Candence Bank.
- SubdivisionForest Park Acres
- Zip Code30297
- CityForest Park
- CountyClayton - GA
Location
- ElementaryFountain
- JuniorBabb
- HighForest Park
Schools
- StatusActive
- MLS #7603599
- TypeResidential
MLS Data
- Bedrooms5
- Bathrooms3
- Bedroom DescriptionOversized Master
- FeaturesHigh Ceilings 9 ft Main, High Speed Internet
- KitchenCabinets White, Kitchen Island, Solid Surface Counters, View to Family Room
- AppliancesDishwasher, Electric Range, Microwave, Refrigerator
- HVACCentral Air
Interior Details
- StyleFarmhouse
- ConstructionWood Siding
- Built In1953
- StoriesArray
- ParkingDriveway
- FeaturesAwning(s), Balcony, Private Yard, Storage
- ServicesNear Schools, Near Shopping, Park, Playground
- UtilitiesCable Available, Electricity Available, Natural Gas Available, Water Available
- SewerPublic Sewer
- Lot DescriptionBack Yard, Front Yard, Level
- Lot Dimensions170 x 70
- Acres0.2732
Exterior Details
Listing Provided Courtesy Of: Indigo Road Realty, LLC 770-851-7638
Listings identified with the FMLS IDX logo come from FMLS and are held by brokerage firms other than the owner of
this website. The listing brokerage is identified in any listing details. Information is deemed reliable but is not
guaranteed. If you believe any FMLS listing contains material that infringes your copyrighted work please click here
to review our DMCA policy and learn how to submit a takedown request. © 2026 First Multiple Listing
Service, Inc.
This property information delivered from various sources that may include, but not be limited to, county records and the multiple listing service. Although the information is believed to be reliable, it is not warranted and you should not rely upon it without independent verification. Property information is subject to errors, omissions, changes, including price, or withdrawal without notice.
For issues regarding this website, please contact Eyesore at 678.692.8512.
Data Last updated on January 28, 2026 1:03pm


