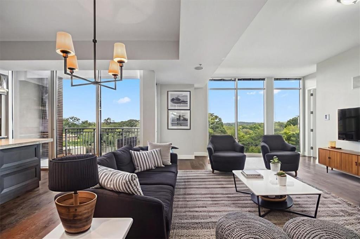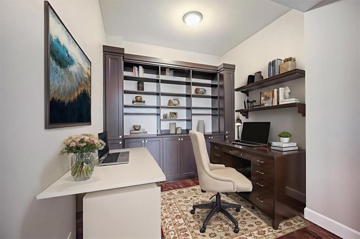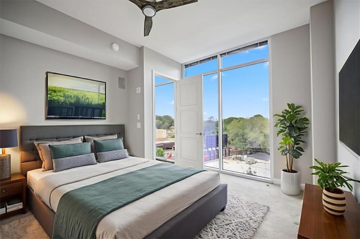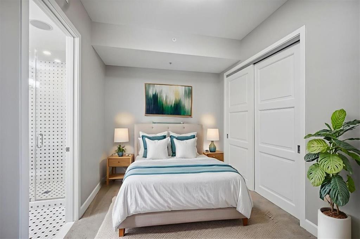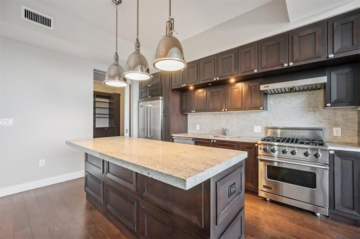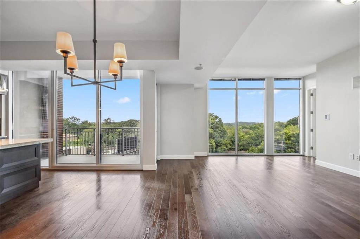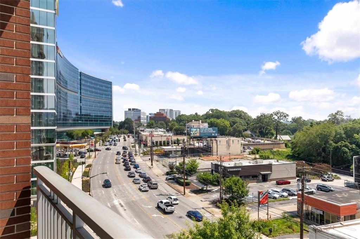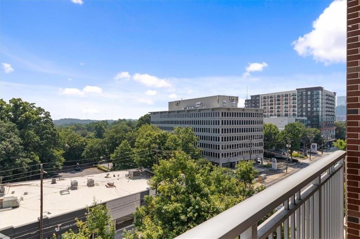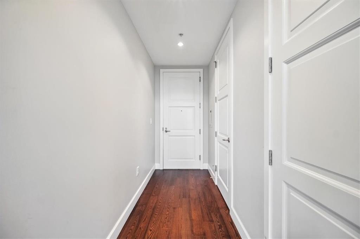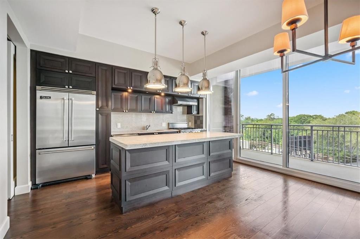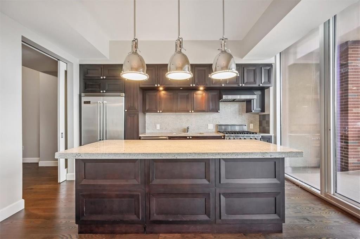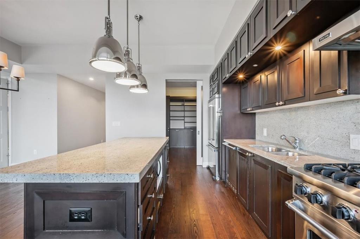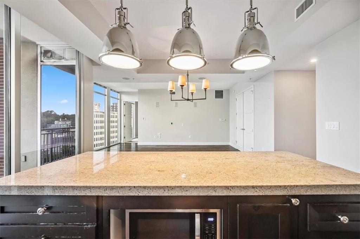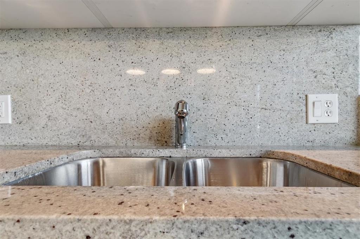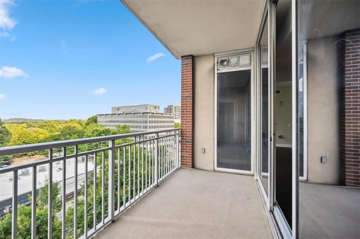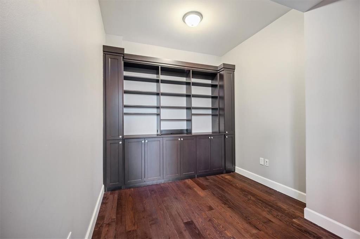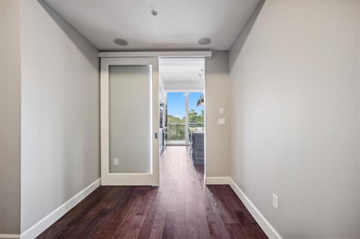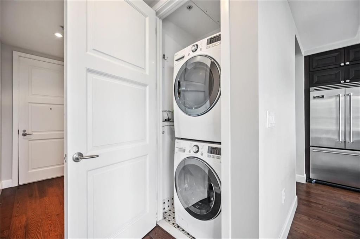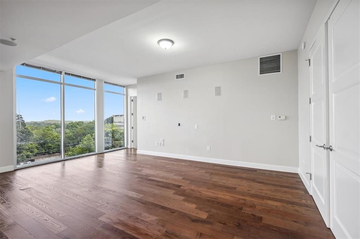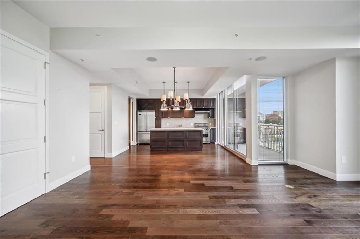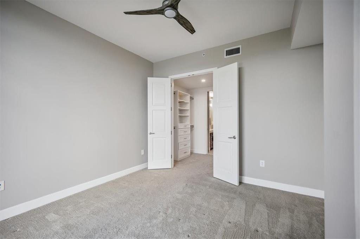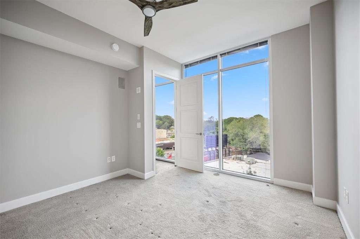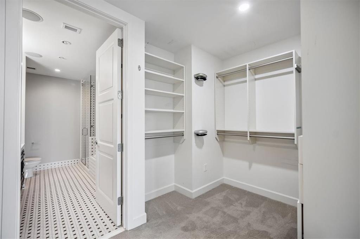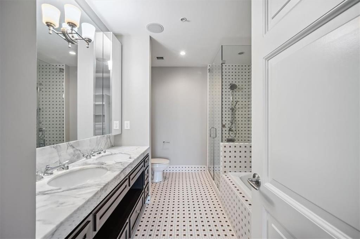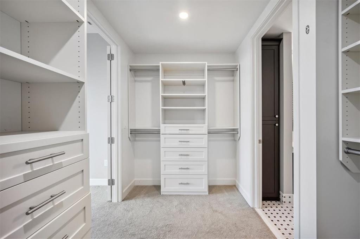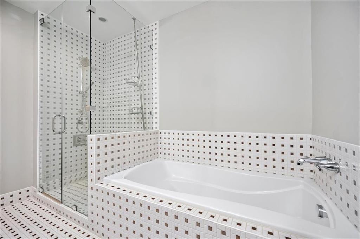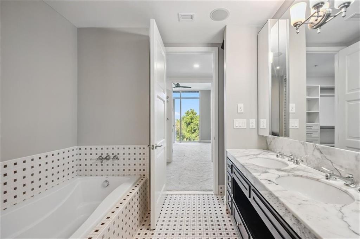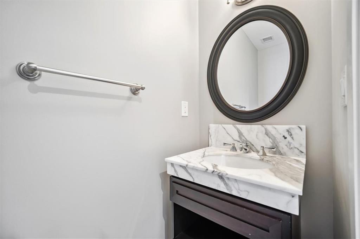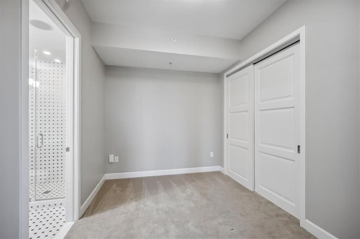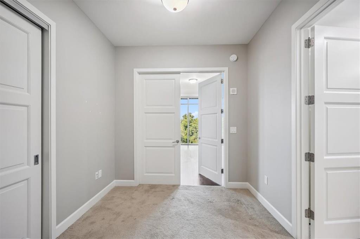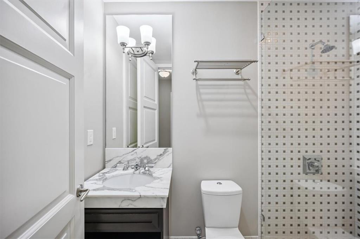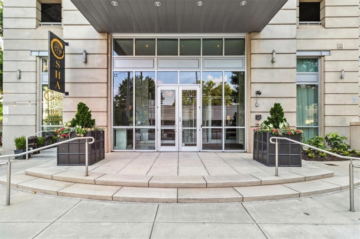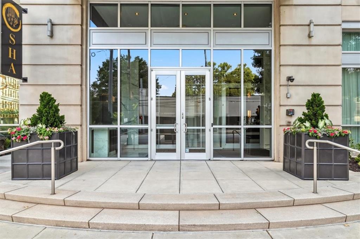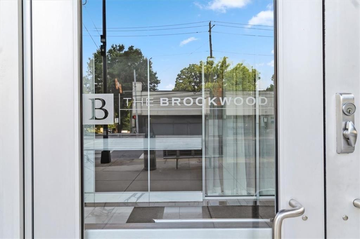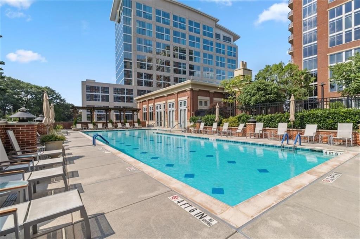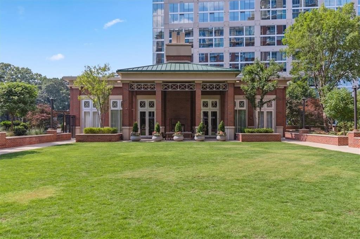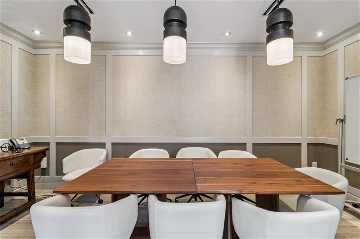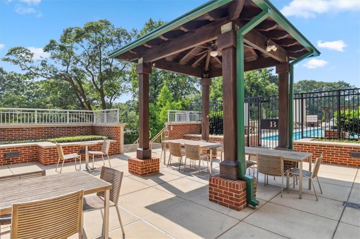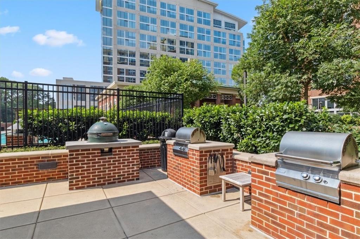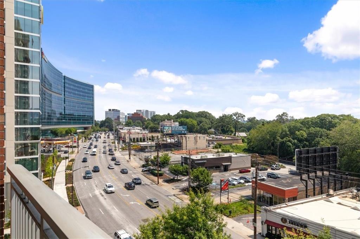1820 Peachtree Street NW #605
Atlanta, GA 30309
$3,900
Live in luxury and convenience at The Brookwood—Atlanta’s premier high-rise offering resort-style amenities and sophisticated intown living. This spacious 2-bedroom, 2.5-bath condo features ensuite bathrooms, an additional office/den/reading room, and elegant design touches throughout. The primary suite includes a generous bedroom, custom walk-in closet, and a spa-inspired bath with double vanities, soaking tub, and seamless glass shower. The chef’s kitchen opens to the living space, ideal for entertaining or relaxing at home. Enjoy access to 3 on-site restaurants, a Junior Olympic-sized saline pool, landscaped green space, Peloton-equipped fitness center, clubhouse, catering kitchen, outdoor grills (including Big Green Egg), dog walk, and two guest suites. The building also provides 24-hour concierge, on-site management, and secured parking. Nestled between Piedmont Hospital, The Beltline, Bobby Jones Golf Course, and Atlanta’s top dining and cultural attractions, this unit offers the best of city living—plus gas, high speed internet, concierge, management, onsite maintenance and trash are included. Within 2 miles of Whole Foods, Trader Joe's, High Museum, Woodruff Arts Center, and Colony Square. Each bedroom has an en-suite bathroom. The primary suite offers a generous size bedroom, walk-in closet and bathroom with a double vanity, separate soaking tub and seamless glass shower. The Brookwood offers incredible amenities. Enjoy three restaurants in the building, a Junior Olympic-sized saline pool, open outdoor green space, clubhouse, fully equipped fitness center with a Peloton, catering kitchen, outdoor gas grills (including Green Egg) and private dog walk. A 24-hour concierge, on-site management and maintenance staff and two fully furnished guest suites round out the best of living Intown. LEED Certified residential tower.
- SubdivisionThe Brookwood
- Zip Code30309
- CityAtlanta
- CountyFulton - GA
Location
- ElementaryE. Rivers
- JuniorWillis A. Sutton
- HighNorth Atlanta
Schools
- StatusPending
- MLS #7603417
- TypeRental
MLS Data
- Bedrooms2
- Bathrooms2
- Half Baths1
- RoomsBonus Room, Computer Room, Den
- FeaturesBookcases, Entrance Foyer, High Ceilings 10 ft Main, Recessed Lighting, Sound System, Walk-In Closet(s)
- KitchenBreakfast Bar, Eat-in Kitchen, Kitchen Island, Stone Counters, View to Family Room
- AppliancesDishwasher, Disposal, Double Oven, Dryer, Gas Cooktop, Microwave, Refrigerator, Self Cleaning Oven, Washer
- HVACCeiling Fan(s), Central Air
Interior Details
- StyleTraditional
- ConstructionBrick 4 Sides
- Built In2010
- StoriesArray
- PoolIn Ground, Salt Water
- ParkingAssigned, Garage
- ServicesClubhouse, Concierge, Fitness Center, Gated, Homeowners Association, Near Beltline, Near Public Transport, Near Schools, Near Shopping, Near Trails/Greenway, Pool
- UtilitiesCable Available, Electricity Available, Natural Gas Available, Phone Available, Sewer Available, Underground Utilities, Water Available
- Lot Dimensionsx
- Acres0.0319
Exterior Details
Listing Provided Courtesy Of: Miller Realty, LLC. 404-806-0140
Listings identified with the FMLS IDX logo come from FMLS and are held by brokerage firms other than the owner of
this website. The listing brokerage is identified in any listing details. Information is deemed reliable but is not
guaranteed. If you believe any FMLS listing contains material that infringes your copyrighted work please click here
to review our DMCA policy and learn how to submit a takedown request. © 2026 First Multiple Listing
Service, Inc.
This property information delivered from various sources that may include, but not be limited to, county records and the multiple listing service. Although the information is believed to be reliable, it is not warranted and you should not rely upon it without independent verification. Property information is subject to errors, omissions, changes, including price, or withdrawal without notice.
For issues regarding this website, please contact Eyesore at 678.692.8512.
Data Last updated on January 18, 2026 10:13am


