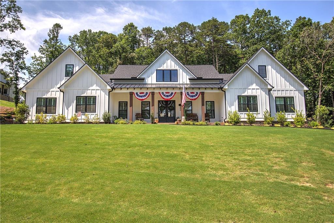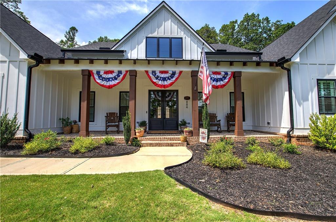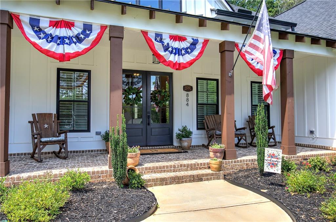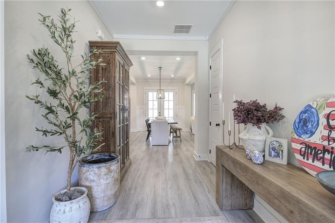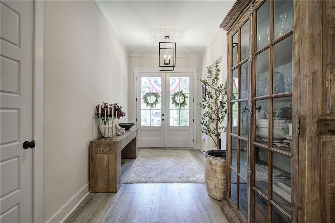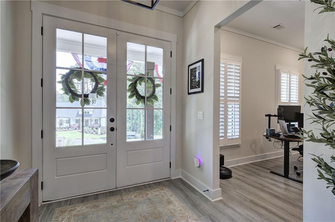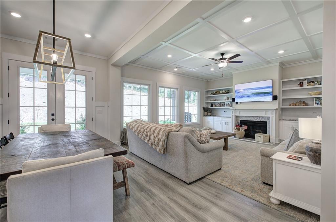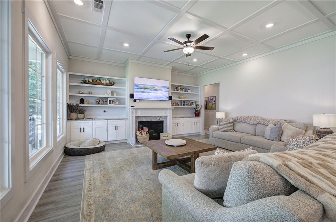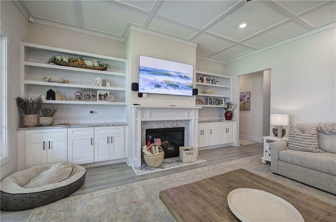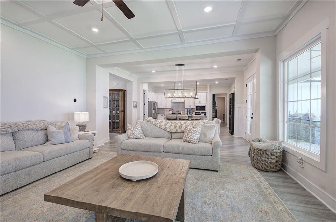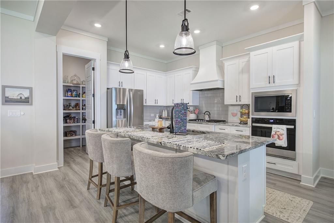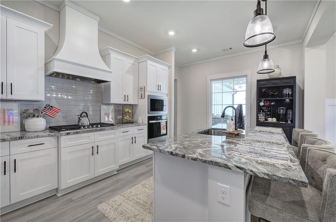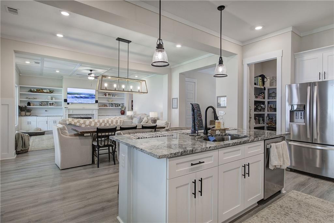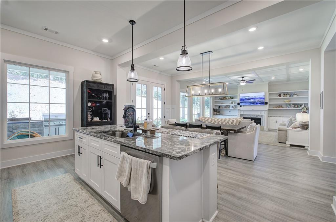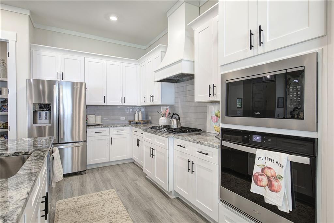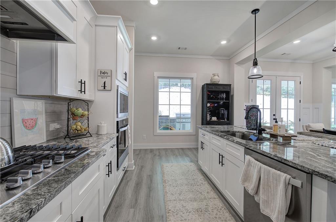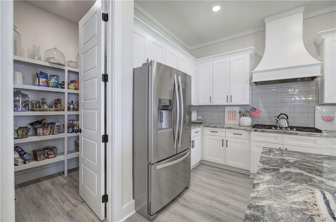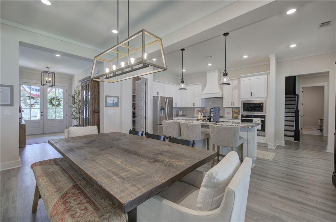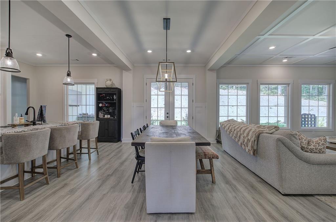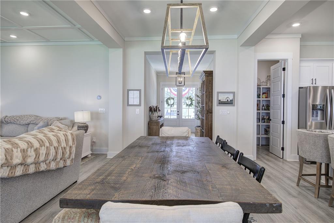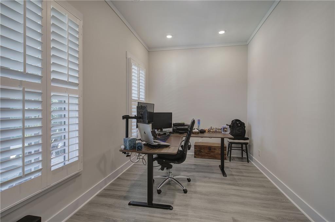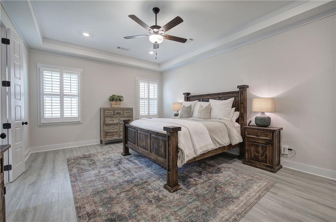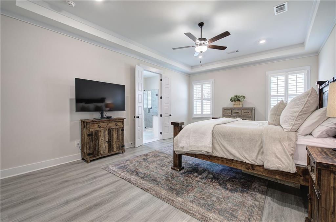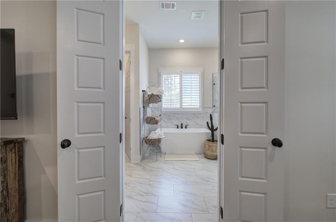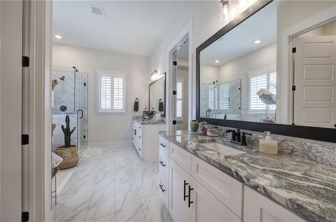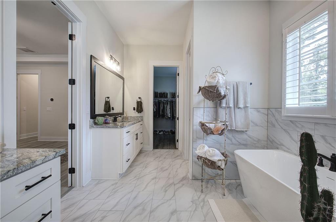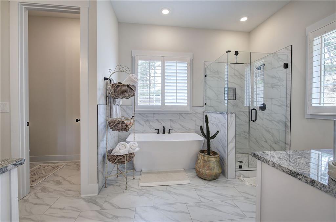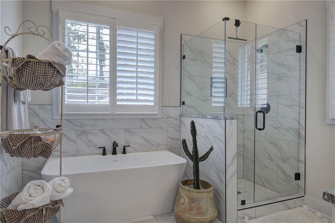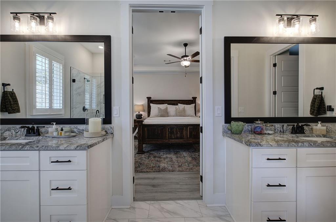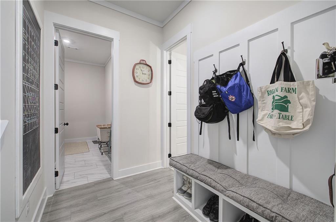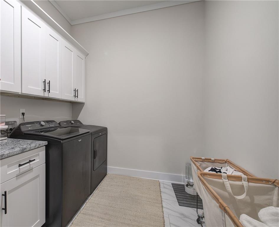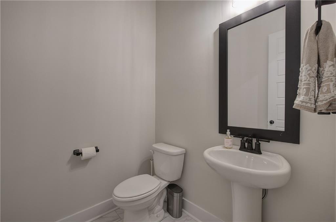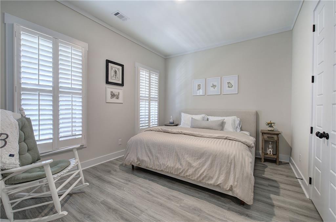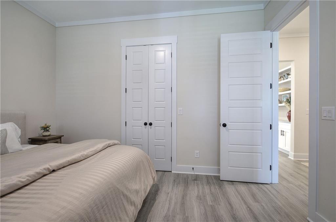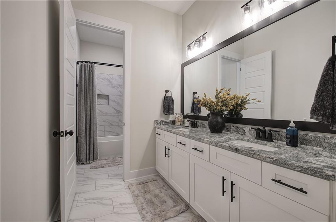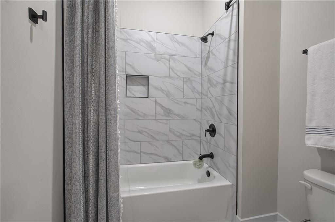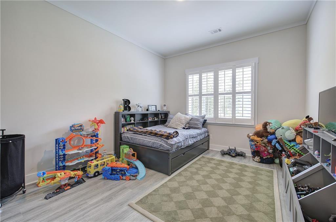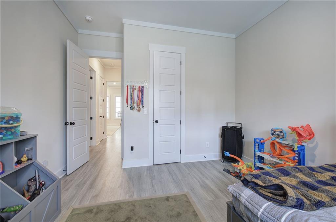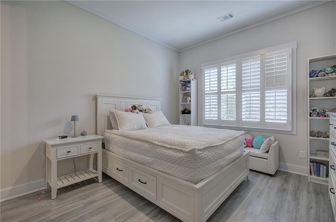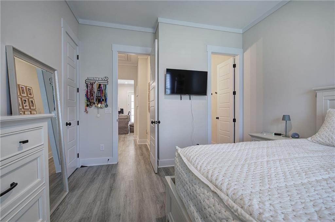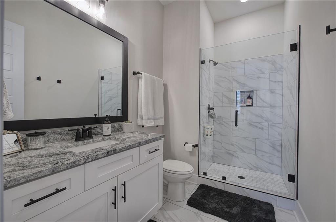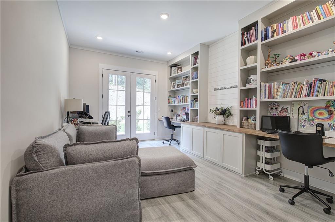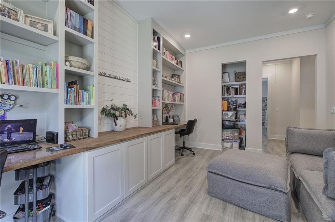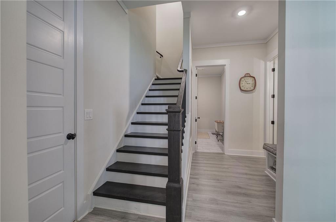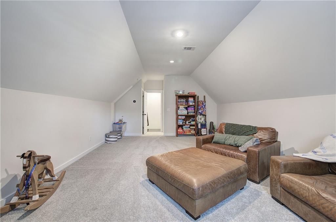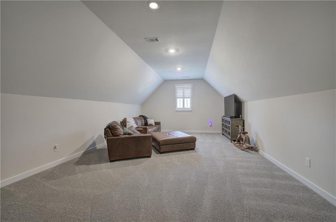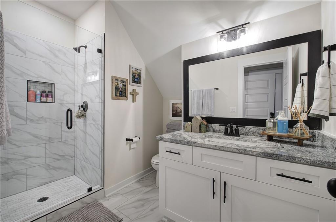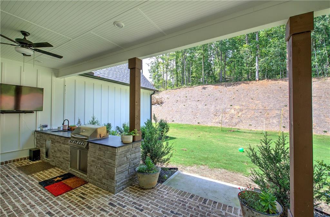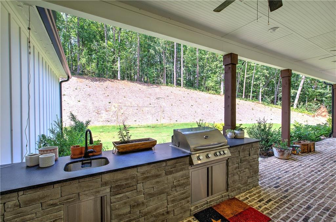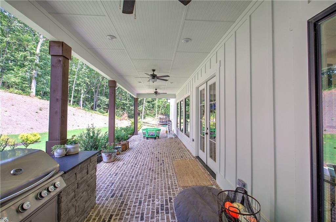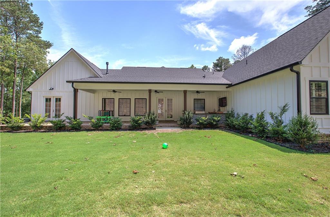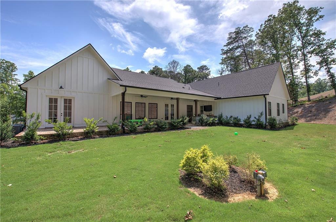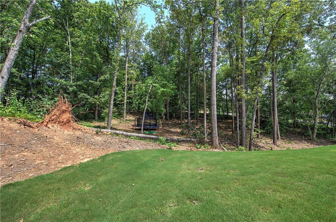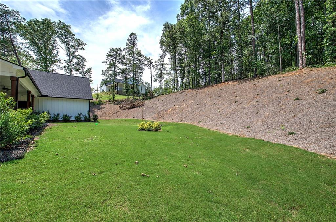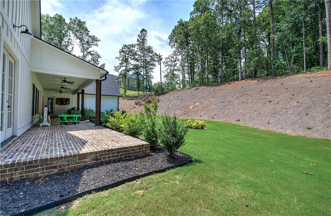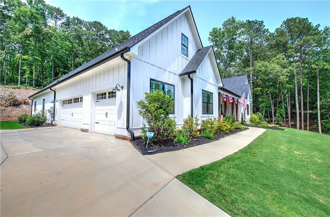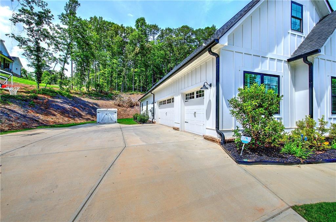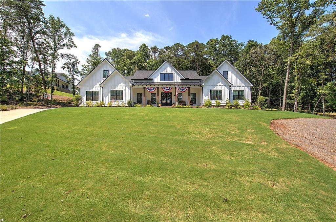884 Oxford Road
Ball Ground, GA 30107
$850,000
Welcome to this exquisite Tallulah farmhouse, the largest floorplan in The Tate Reserve, thoughtfully built in 2024 and nestled on a peaceful 1.5-acre lot. This spacious home effortlessly blends timeless farmhouse charm with modern elegance, offering five generous bedrooms and four and a half beautifully appointed bathrooms. Step inside to an open and airy floor plan flooded with natural light, designed for both comfortable family living and effortless entertaining. The heart of the home, a gorgeous living room, invites you to unwind beneath an elegant coffered ceiling and admire the custom built-in cabinets that perfectly blend style and function. The chef-inspired kitchen boasts pristine white cabinetry and a massive walk-in pantry, providing ample storage and workspace for culinary adventures. Just beyond, a large back patio with a built-in grilling station beckons for memorable outdoor gatherings, whether casual barbecues or festive celebrations. Two dedicated home offices offer quiet, flexible spaces for remote work, study, or creative pursuits. The spacious three-car garage adds convenience and plenty of room for vehicles and storage. Set in the highly sought-after Tate Reserve neighborhood, this home offers serene country living with easy access to modern amenities. With thoughtful design details and an expansive lot, this farmhouse is truly a one-of-a-kind opportunity to embrace the best of Southern living.
- SubdivisionThe Tate Reserve
- Zip Code30107
- CityBall Ground
- CountyPickens - GA
Location
- ElementaryTate
- JuniorPickens County
- HighPickens
Schools
- StatusActive Under Contract
- MLS #7603306
- TypeResidential
MLS Data
- Bedrooms5
- Bathrooms4
- Half Baths1
- Bedroom DescriptionMaster on Main
- RoomsBonus Room, Office
- FeaturesBookcases, Coffered Ceiling(s), Double Vanity, Entrance Foyer, High Speed Internet, Tray Ceiling(s), Walk-In Closet(s)
- KitchenBreakfast Bar, Cabinets White, Eat-in Kitchen, Kitchen Island, Pantry Walk-In, Stone Counters, View to Family Room
- AppliancesDishwasher, Disposal, Electric Oven/Range/Countertop, Gas Cooktop, Microwave, Range Hood
- HVACCeiling Fan(s), Central Air
- Fireplaces1
- Fireplace DescriptionGas Log, Gas Starter, Great Room
Interior Details
- StyleFarmhouse, Ranch
- ConstructionCement Siding
- Built In2024
- StoriesArray
- ParkingDriveway, Garage, Garage Faces Side, Kitchen Level
- FeaturesGas Grill
- ServicesClubhouse, Gated, Homeowners Association
- UtilitiesCable Available, Electricity Available, Phone Available, Water Available
- SewerSeptic Tank
- Lot DescriptionBack Yard, Front Yard, Landscaped, Sloped
- Lot Dimensionsx
- Acres1.5
Exterior Details
Listing Provided Courtesy Of: Craft, Inc. 770-893-2186
Listings identified with the FMLS IDX logo come from FMLS and are held by brokerage firms other than the owner of
this website. The listing brokerage is identified in any listing details. Information is deemed reliable but is not
guaranteed. If you believe any FMLS listing contains material that infringes your copyrighted work please click here
to review our DMCA policy and learn how to submit a takedown request. © 2025 First Multiple Listing
Service, Inc.
This property information delivered from various sources that may include, but not be limited to, county records and the multiple listing service. Although the information is believed to be reliable, it is not warranted and you should not rely upon it without independent verification. Property information is subject to errors, omissions, changes, including price, or withdrawal without notice.
For issues regarding this website, please contact Eyesore at 678.692.8512.
Data Last updated on December 9, 2025 4:03pm


