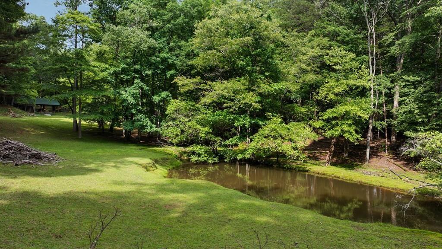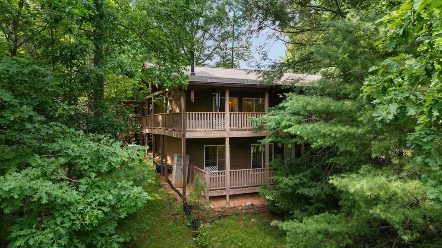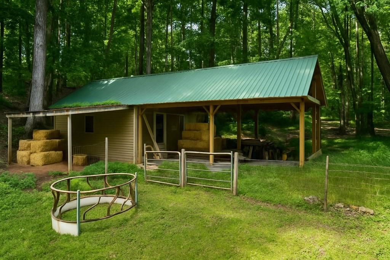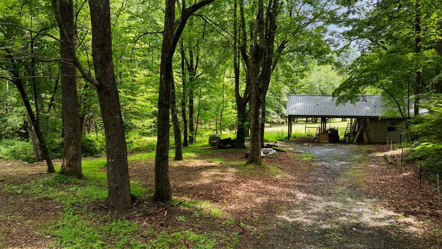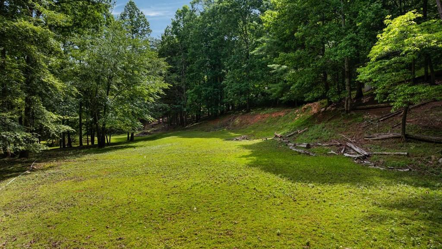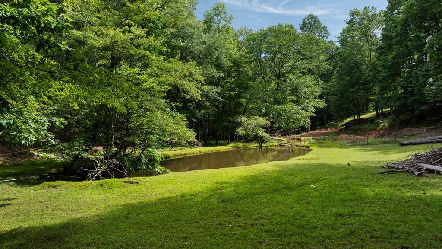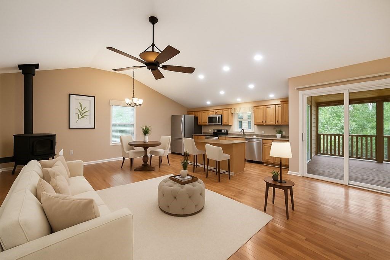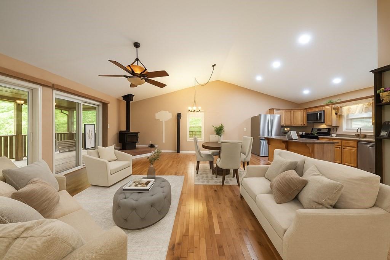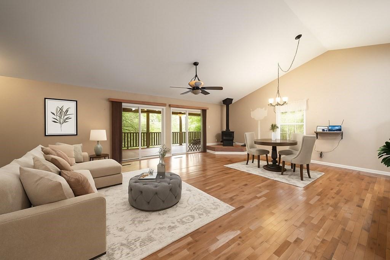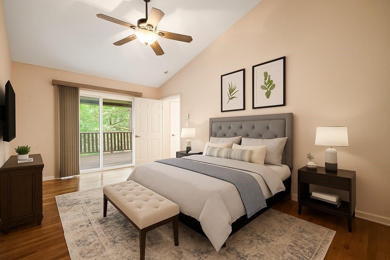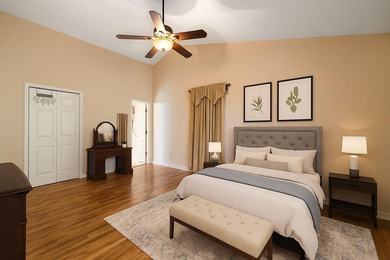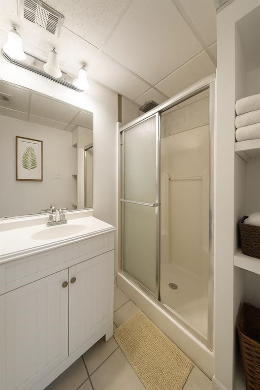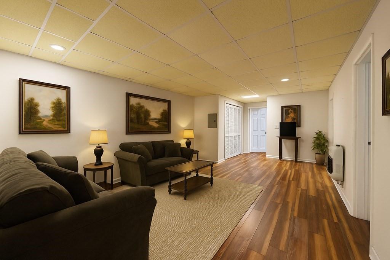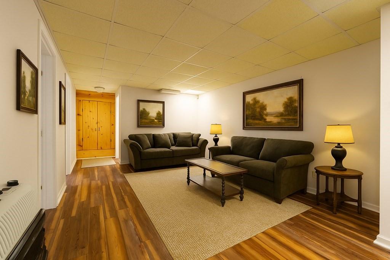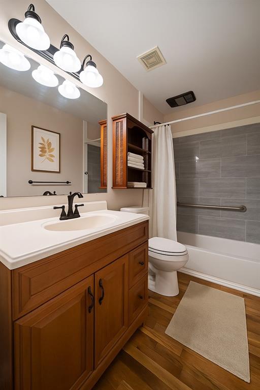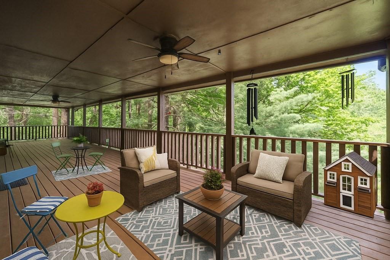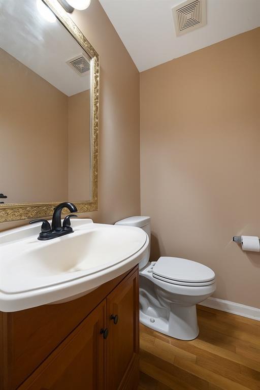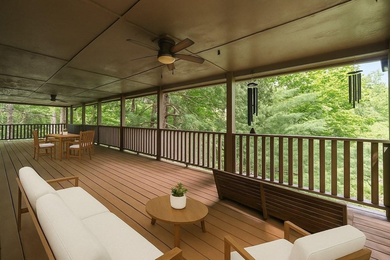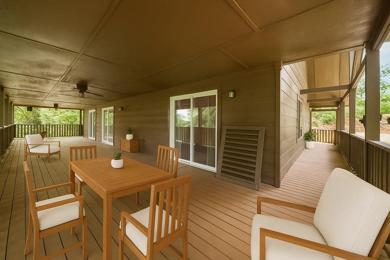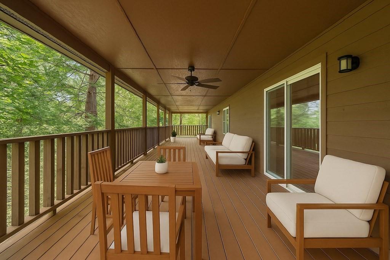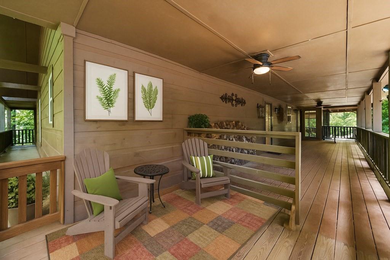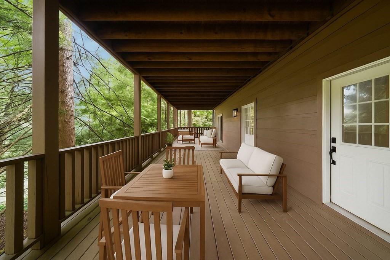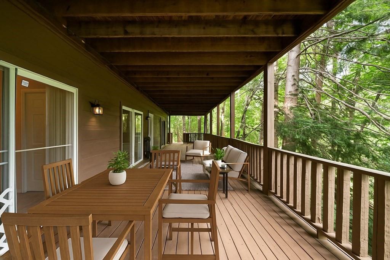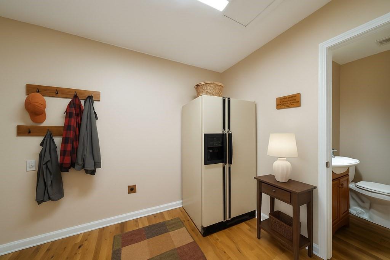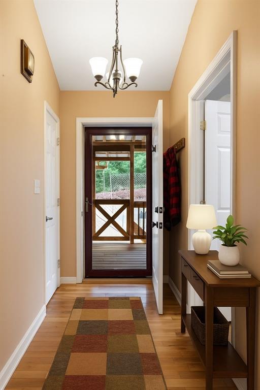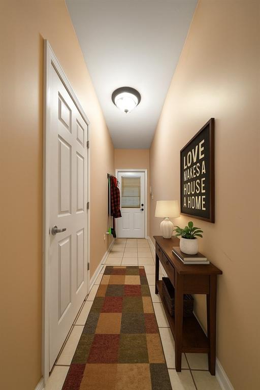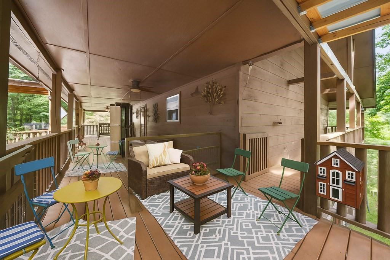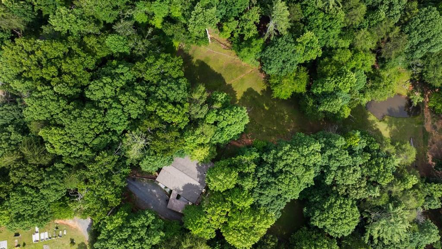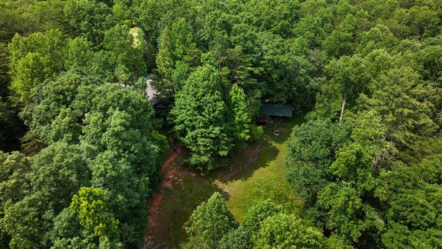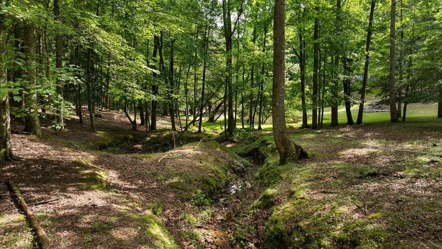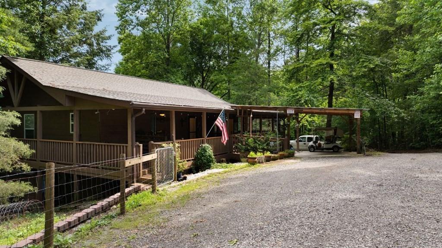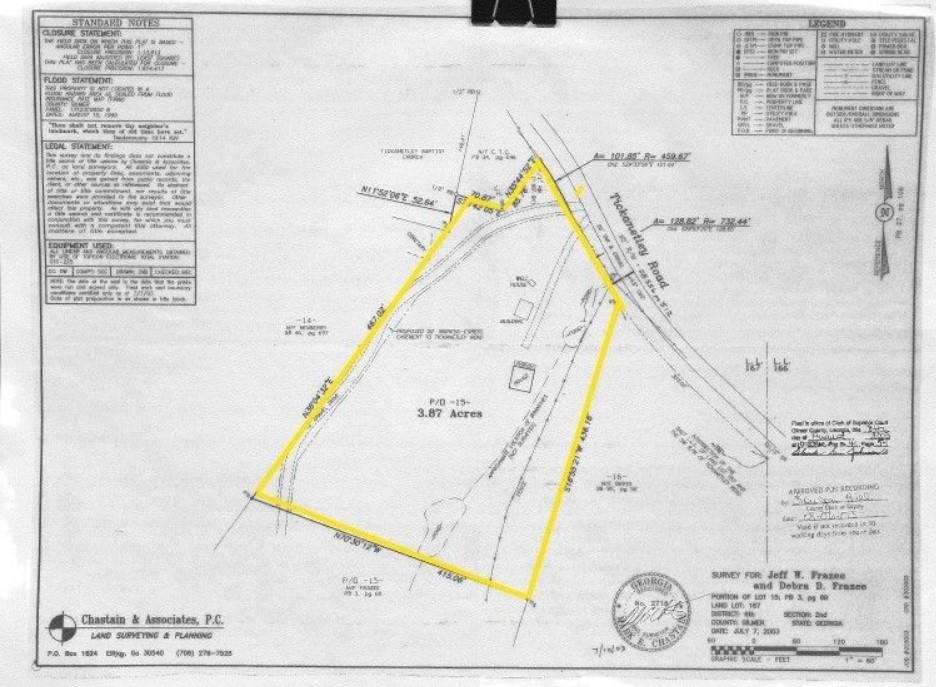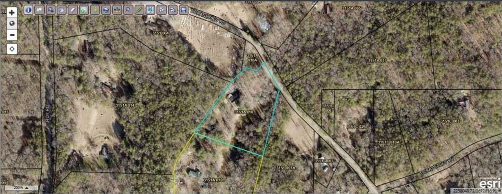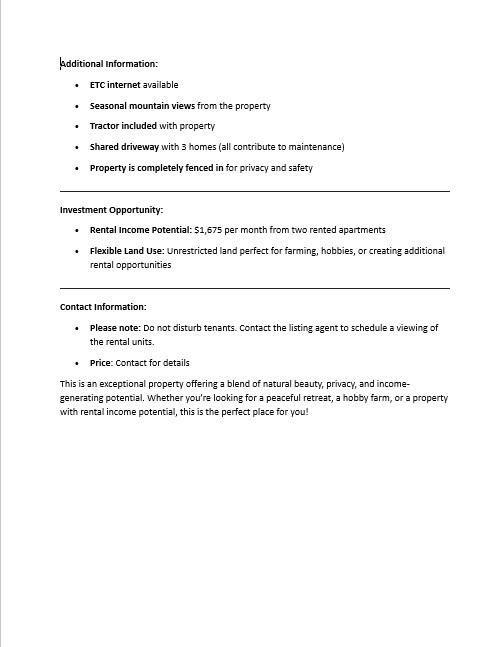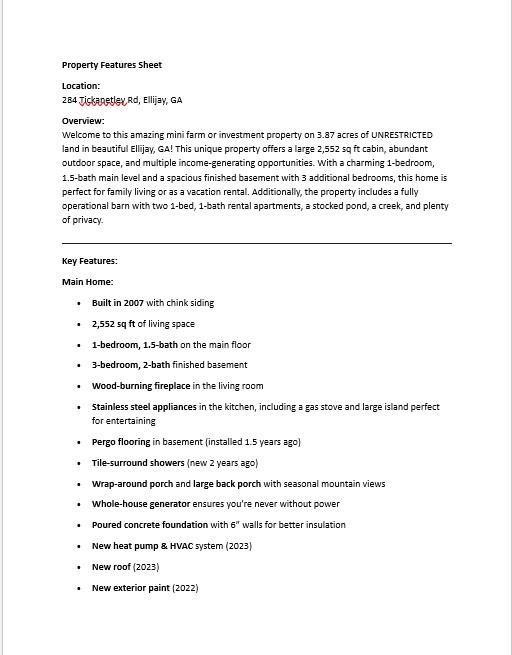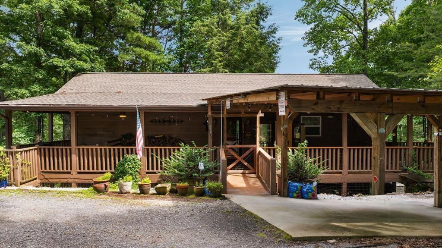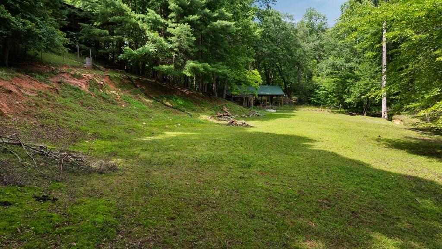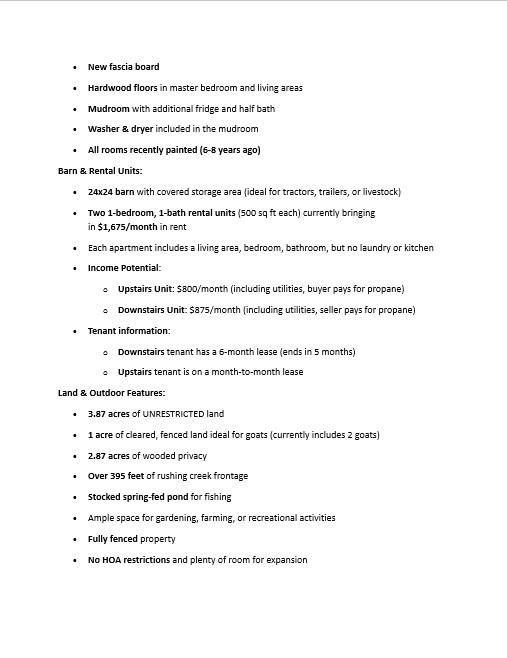284 Tickanetley Road
Ellijay, GA 30536
$515,000
MOTIVATED SELLER- MEDICALLY MOTIVATED! Welcome to your unrestricted, fully fenced 3.87-acre mini farm and income-producing retreat in the heart of Ellijay! This rare property offers a stocked spring-fed pond, over 395 ft of bold creek frontage, open pastureland, wooded privacy, and gated entry. The main home is a 2,552 sq ft custom-built cabin (2007) featuring rustic chink siding, soaring ceilings, a wood-burning fireplace, and a wrap-around porch overlooking the pond and pasture. Inside, the main level offers a luxurious owner's suite with ensuite bath, guest half bath, and an open-concept kitchen with stainless appliances, gas stove, and large island. The finished basement adds 3 bedrooms, 2 full bathrooms, and a spacious second living area with tiled showers, Pergo flooring, and private walk-out access. Modern upgrades include a new roof (2023), new HVAC & heat pump (2023), updated appliances, and whole-house generator. Built with 6" insulated walls and a poured concrete foundation, this home is designed for comfort, energy efficiency, and long-term durability. The property also includes a 24x24 barn with two 1-bedroom, 1-bath rental apartments currently producing $1,675/month, plus a carport and outbuilding for storage or equipment. With fully fenced pasture (currently home to two goats, included with sale!), space for livestock, gardening, or expansion, and the freedom of no HOA or restrictions, this property offers the perfect balance of luxury mountain living, income opportunity, and endless potential. MOTIVATED SELLER- MEDICALLY MOTIVATED!
- SubdivisionBig Creek
- Zip Code30536
- CityEllijay
- CountyGilmer - GA
Location
- ElementaryClear Creek - Gilmer
- JuniorGilmer - Other
- HighGilmer
Schools
- StatusActive
- MLS #7603203
- TypeResidential
MLS Data
- Bedrooms4
- Bathrooms3
- Half Baths1
- Bedroom DescriptionMaster on Main, Oversized Master
- RoomsFamily Room, Great Room, Living Room, Master Bathroom, Master Bedroom
- BasementFinished, Full
- FeaturesCathedral Ceiling(s)
- KitchenCabinets White, Country Kitchen, Kitchen Island, View to Family Room
- AppliancesDishwasher, Gas Range, Microwave
- HVACCentral Air
- Fireplaces1
- Fireplace DescriptionFamily Room, Living Room
Interior Details
- StyleA-Frame, Cabin, Country
- ConstructionShingle Siding, Wood Siding
- Built In2007
- StoriesArray
- ParkingCarport, Driveway
- FeaturesPrivate Entrance, Private Yard
- ServicesNear Public Transport, Near Schools, Near Shopping, Near Trails/Greenway
- UtilitiesWell, Cable Available, Electricity Available, Phone Available, Sewer Available
- SewerSeptic Tank
- Lot DescriptionCleared, Lake On Lot, Pond on Lot, Private
- Lot Dimensionsx
- Acres3.87
Exterior Details
Listing Provided Courtesy Of: RE/MAX Town And Country 706-515-7653
Listings identified with the FMLS IDX logo come from FMLS and are held by brokerage firms other than the owner of
this website. The listing brokerage is identified in any listing details. Information is deemed reliable but is not
guaranteed. If you believe any FMLS listing contains material that infringes your copyrighted work please click here
to review our DMCA policy and learn how to submit a takedown request. © 2026 First Multiple Listing
Service, Inc.
This property information delivered from various sources that may include, but not be limited to, county records and the multiple listing service. Although the information is believed to be reliable, it is not warranted and you should not rely upon it without independent verification. Property information is subject to errors, omissions, changes, including price, or withdrawal without notice.
For issues regarding this website, please contact Eyesore at 678.692.8512.
Data Last updated on January 28, 2026 1:03pm


