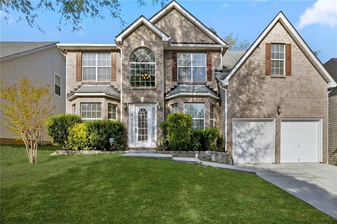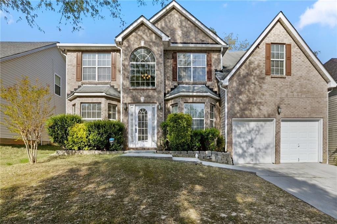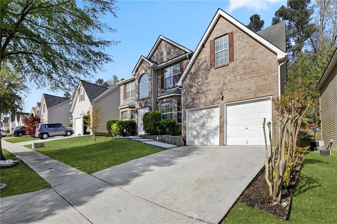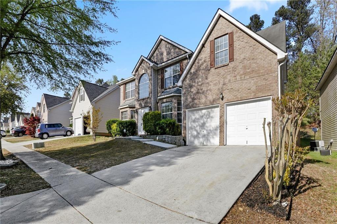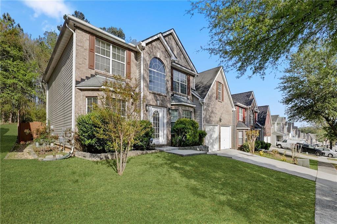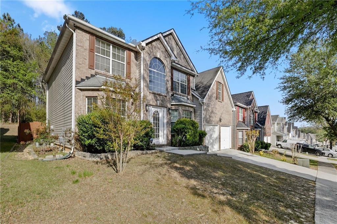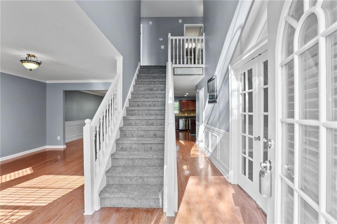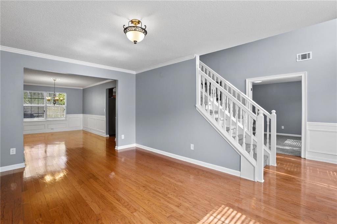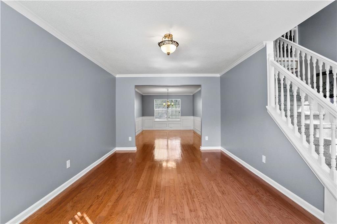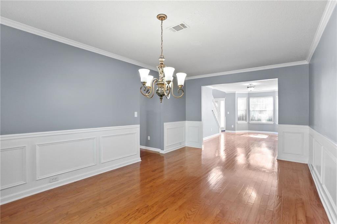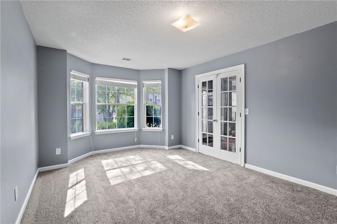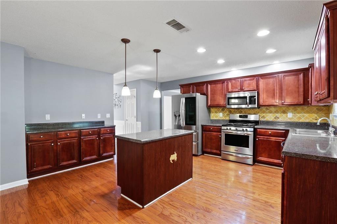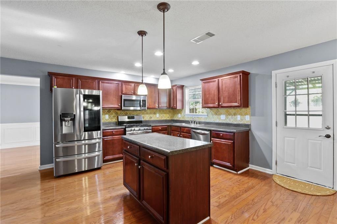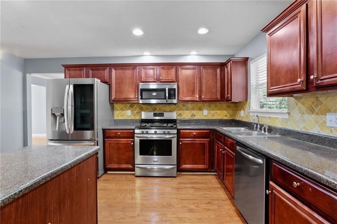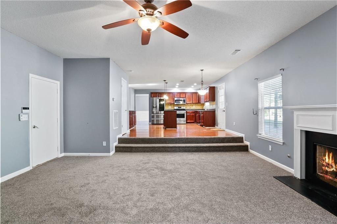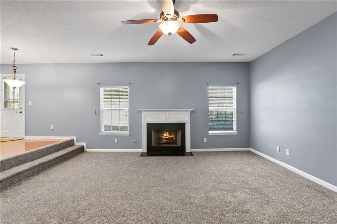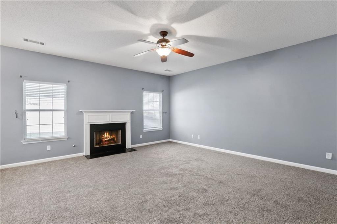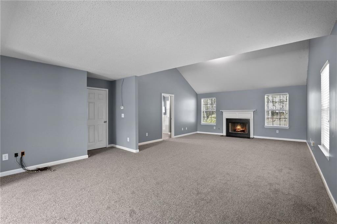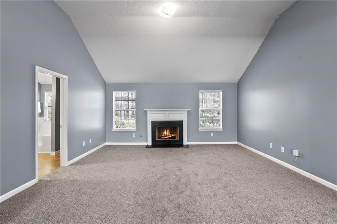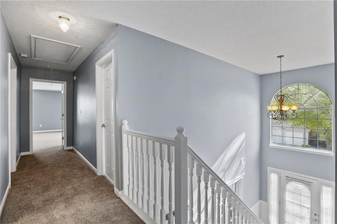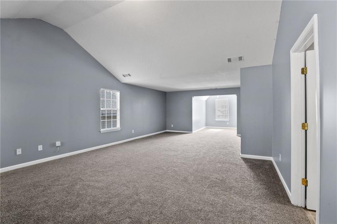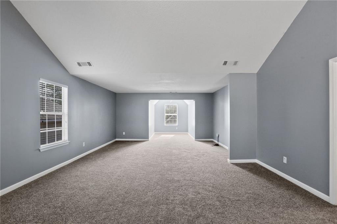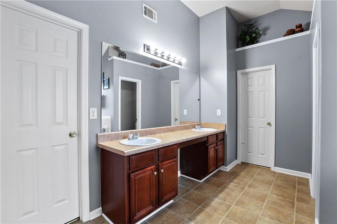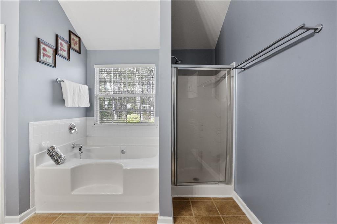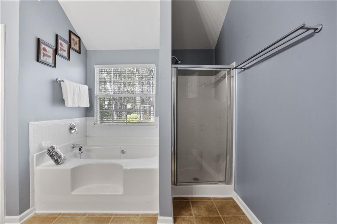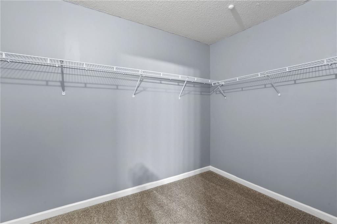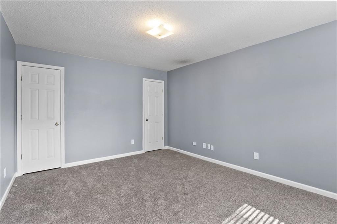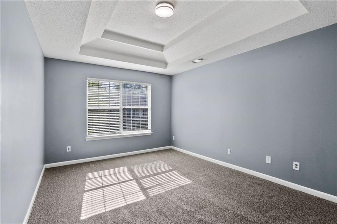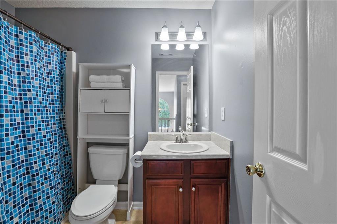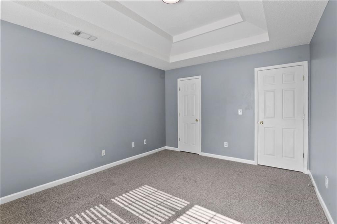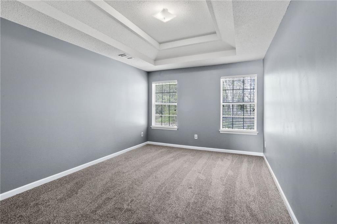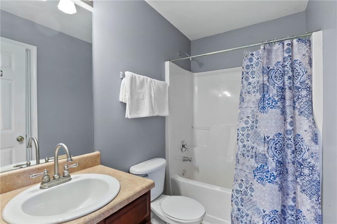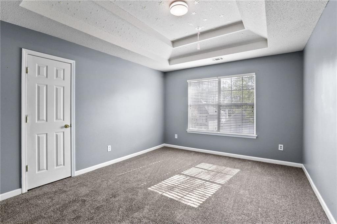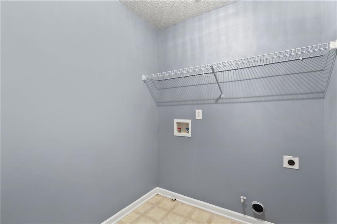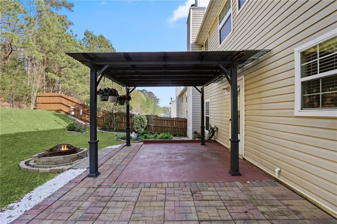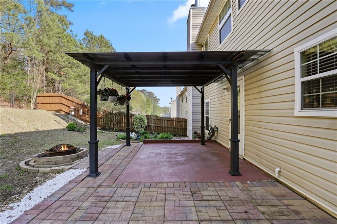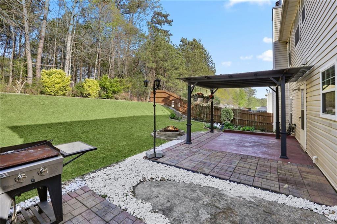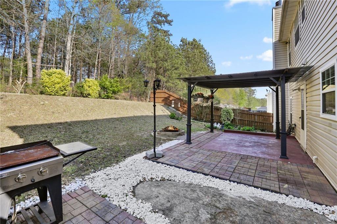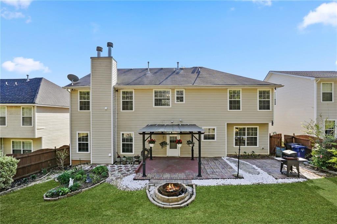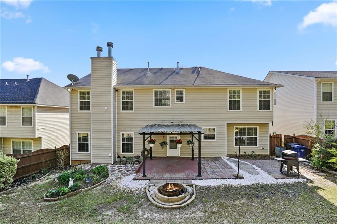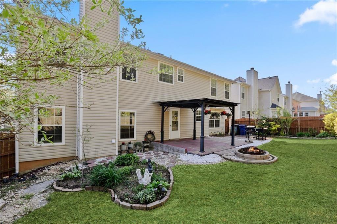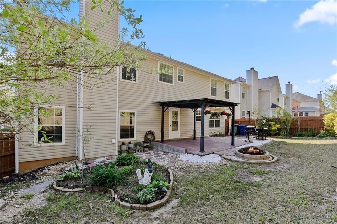4550 Ivy Fork Drive
Loganville, GA 30052
$2,495
Welcome to this spacious and beautifully maintained 5-bedroom, 3-bath traditional home, perfectly blending comfort and functionality. Step into the two-story foyer and immediately feel at home. The main level offers a flexible and open layout ideal for both everyday living and entertaining. Enjoy cooking in the large, well-appointed kitchen featuring stainless steel appliances, an island, and an eat-in breakfast area with clear views into the inviting, sunken family room—complete with a cozy fireplace. Also on the main floor, you’ll find a formal dining room, a guest bedroom, and a versatile bonus room that can serve as an office, playroom, or even a sixth bedroom. Upstairs, the oversized primary suite is a true retreat, boasting a private sitting area and a second fireplace for added comfort. The en-suite bath and generous walk-in closet complete this serene space. Secondary bedrooms are spacious as well, each with walk-in closets. Centrally located near shopping, dining, and entertainment, this property combines convenience with charm. Don’t miss your chance to tour this fantastic home—schedule your private showing today!
- SubdivisionIvy Fork
- Zip Code30052
- CityLoganville
- CountyGwinnett - GA
Location
- ElementaryRosebud
- JuniorGrace Snell
- HighSouth Gwinnett
Schools
- StatusActive
- MLS #7603158
- TypeRental
MLS Data
- Bedrooms5
- Bathrooms3
- Bedroom DescriptionOversized Master, Roommate Floor Plan, Split Bedroom Plan
- RoomsDen, Family Room, Great Room, Living Room, Office
- FeaturesBeamed Ceilings, Cathedral Ceiling(s), Double Vanity, Entrance Foyer 2 Story, High Speed Internet, His and Hers Closets, Walk-In Closet(s)
- KitchenBreakfast Bar, Breakfast Room, Cabinets Stain, Eat-in Kitchen, Kitchen Island
- AppliancesDishwasher, Disposal, Gas Oven/Range/Countertop
- HVACCeiling Fan(s), Central Air
- Fireplaces2
- Fireplace DescriptionFactory Built, Family Room, Gas Starter, Master Bedroom
Interior Details
- StyleTraditional
- ConstructionBrick Front, Vinyl Siding
- Built In2005
- StoriesArray
- ParkingAttached, Driveway, Garage, Garage Door Opener, Kitchen Level
- FeaturesGarden
- ServicesHomeowners Association, Near Schools, Park, Sidewalks, Street Lights
- UtilitiesCable Available, Electricity Available, Natural Gas Available, Phone Available, Sewer Available, Underground Utilities, Water Available
- Lot DescriptionBack Yard, Level
- Lot Dimensionsx
- Acres0.13
Exterior Details
Listing Provided Courtesy Of: Virtual Properties Realty.com 770-495-5050
Listings identified with the FMLS IDX logo come from FMLS and are held by brokerage firms other than the owner of
this website. The listing brokerage is identified in any listing details. Information is deemed reliable but is not
guaranteed. If you believe any FMLS listing contains material that infringes your copyrighted work please click here
to review our DMCA policy and learn how to submit a takedown request. © 2025 First Multiple Listing
Service, Inc.
This property information delivered from various sources that may include, but not be limited to, county records and the multiple listing service. Although the information is believed to be reliable, it is not warranted and you should not rely upon it without independent verification. Property information is subject to errors, omissions, changes, including price, or withdrawal without notice.
For issues regarding this website, please contact Eyesore at 678.692.8512.
Data Last updated on December 9, 2025 4:03pm


