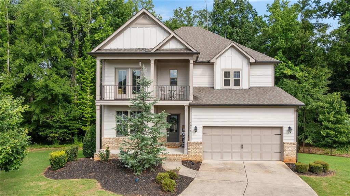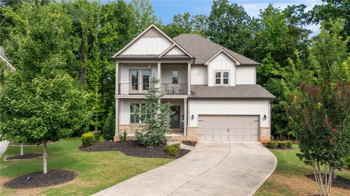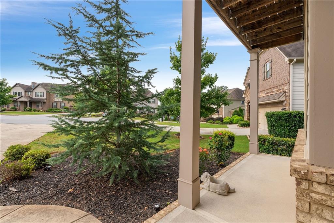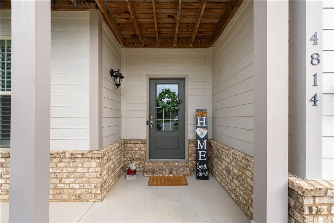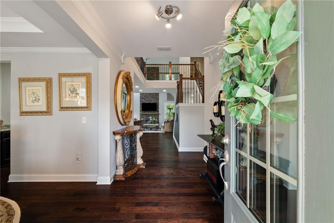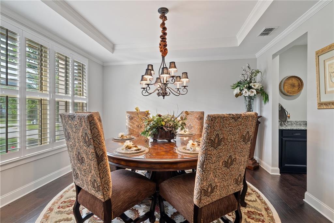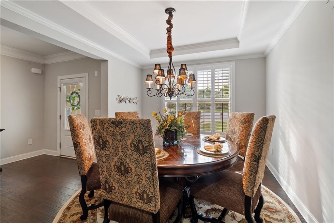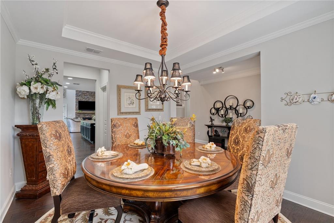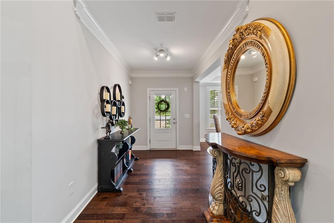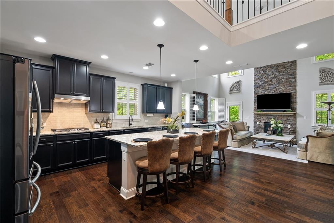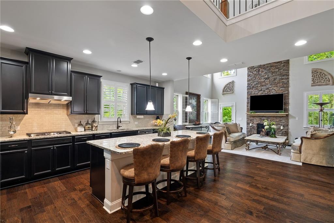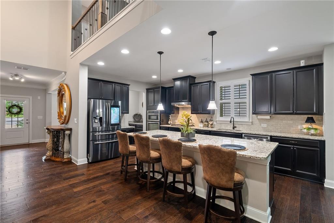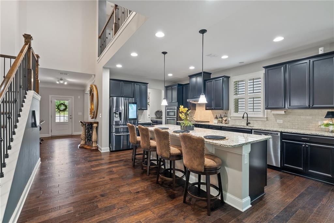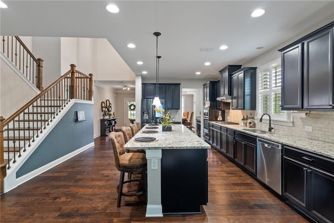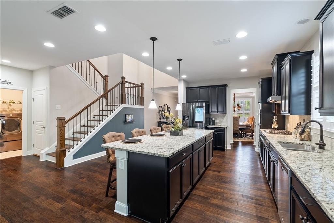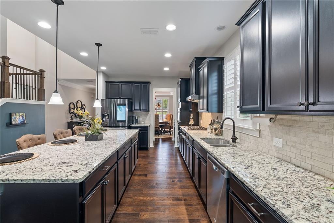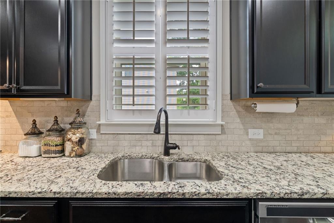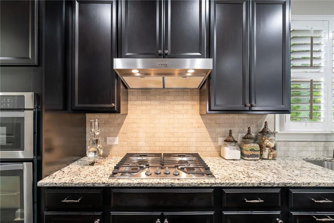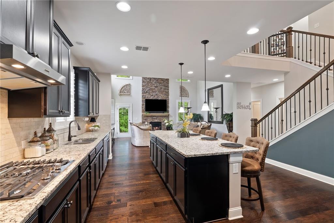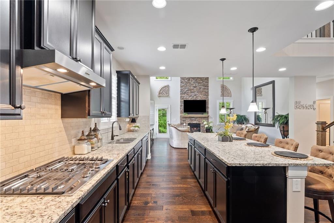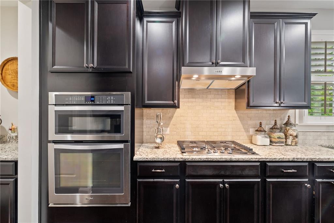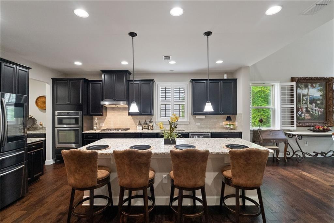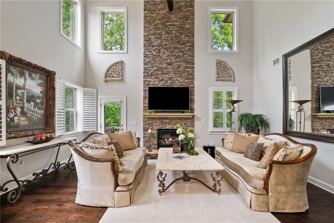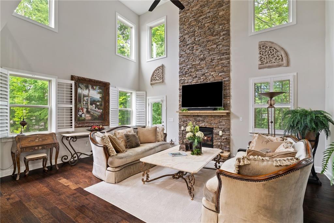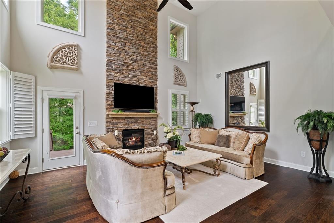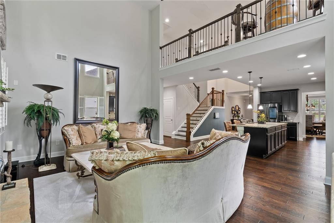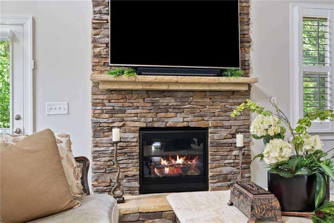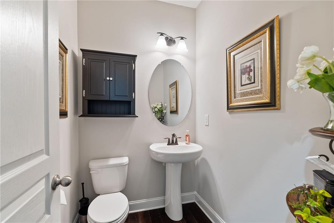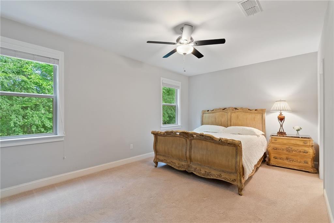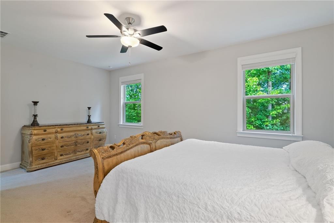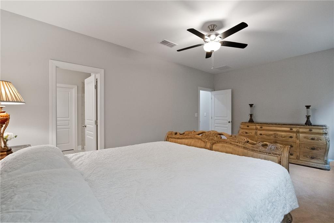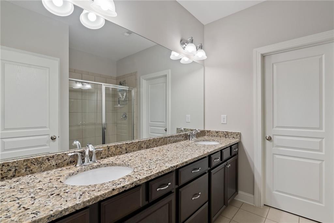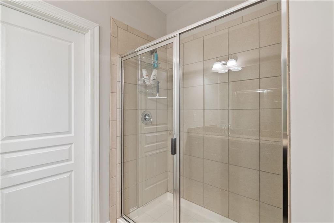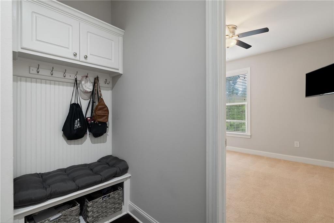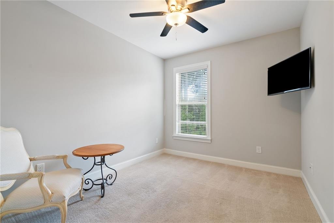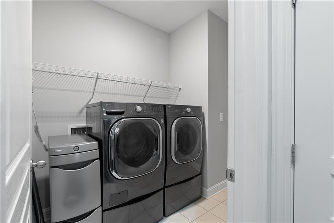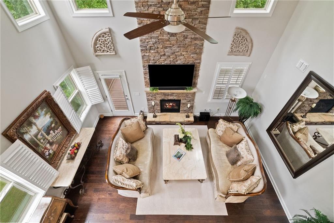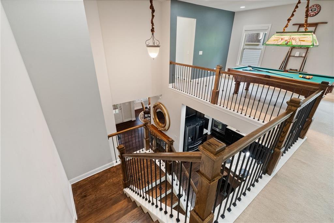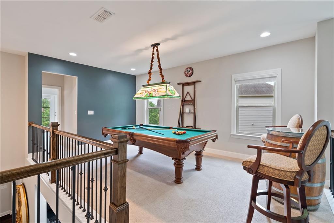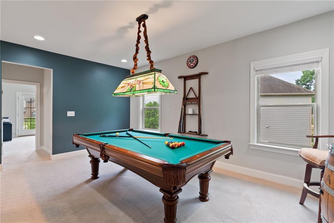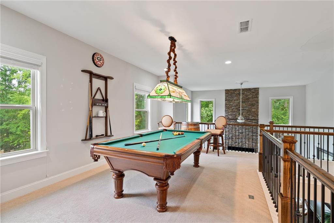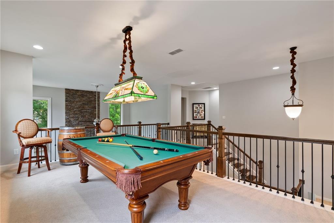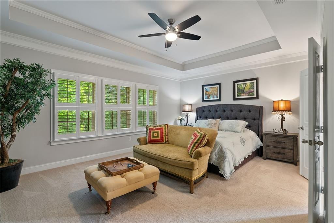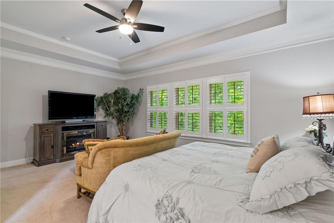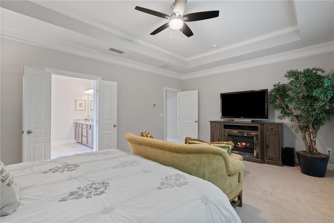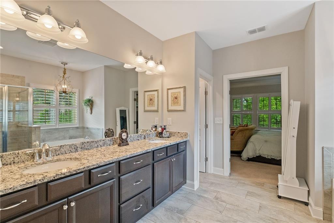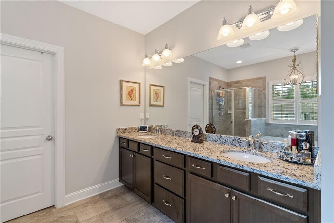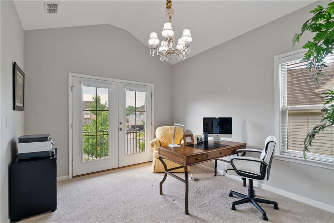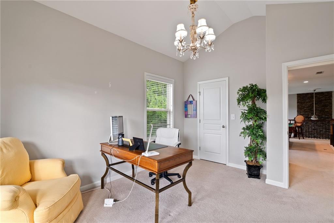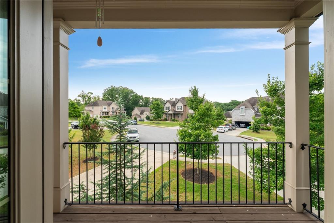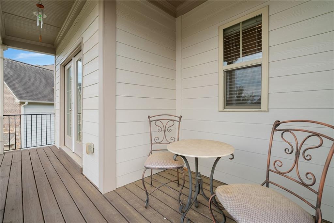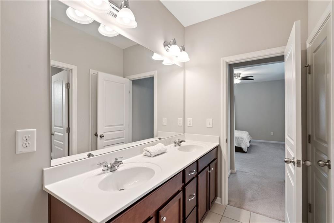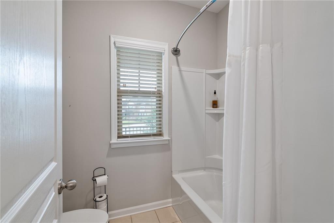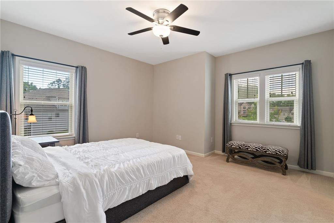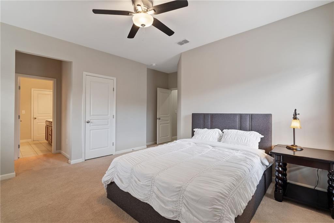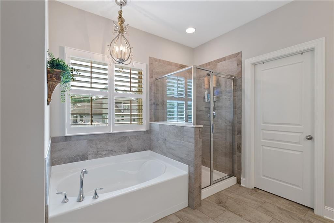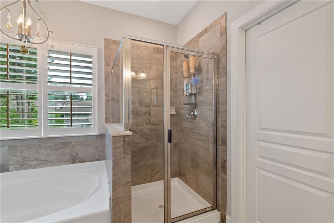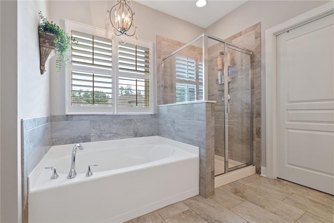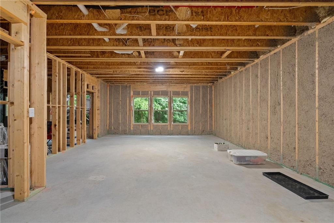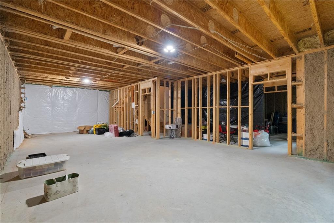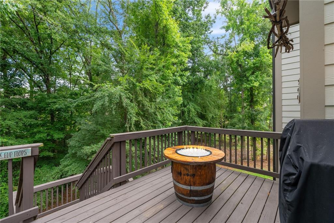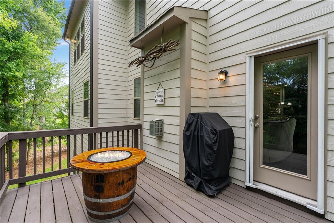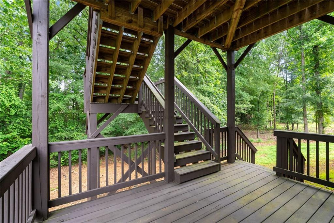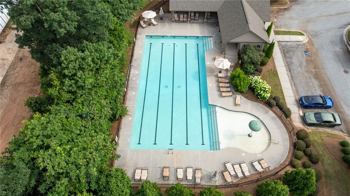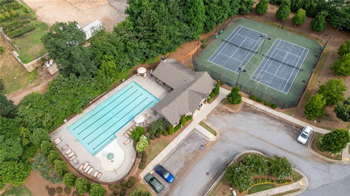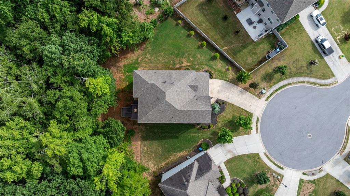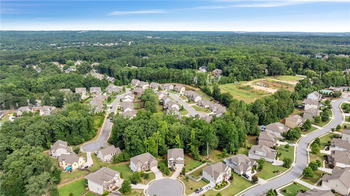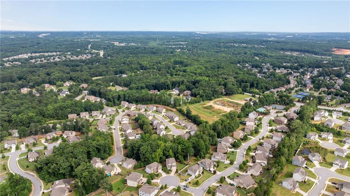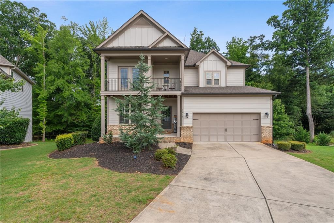4814 Little Cove Court
Auburn, GA 30011
$675,000
Welcome to 4814 Little Cove Court – where comfort, elegance, and thoughtful design come together. Tucked away in a quiet cul-de-sac in the highly desirable Kensington Trace neighborhood, this beautiful home features 4 bedrooms, 3.5 bathrooms, and over 3,300 square feet of living space—plus an expansive unfinished basement ready for your personal touch. Step inside to discover a bright, open floor plan with hardwood floors, a spacious two-story foyer, a dedicated office on the main level, and a separate dining room perfect for hosting gatherings. At the heart of the home, the stylish kitchen offers stone countertops, stained cabinetry, an oversized island, and a view to the fireside family room—ideal for everyday living and entertaining. Perfect for multi-generational living or hosting guests, this home includes a main-level guest suite with a private ensuite bath. Upstairs, enjoy a large loft area, two secondary bedrooms connected by a Jack-and-Jill bathroom, and a luxurious owner’s retreat with tray ceilings, a walk-in closet, and a spa-like bath featuring a soaking tub and double vanities. Unwind on the back deck overlooking your private, wooded backyard, or take advantage of the Kensington Trace amenities including a pool, tennis courts, playground, and clubhouse. Located in the award-winning Mill Creek School District, with easy access to shopping, dining, and major highways—this home is truly a gem.
- SubdivisionKensington Trace
- Zip Code30011
- CityAuburn
- CountyGwinnett - GA
Location
- ElementaryDuncan Creek
- JuniorOsborne
- HighMill Creek
Schools
- StatusActive
- MLS #7603139
- TypeResidential
MLS Data
- Bedrooms4
- Bathrooms3
- Half Baths1
- Bedroom DescriptionDouble Master Bedroom, Master on Main
- RoomsBasement, Loft, Office
- BasementBath/Stubbed, Daylight, Exterior Entry, Interior Entry, Unfinished
- FeaturesCrown Molding, Disappearing Attic Stairs, Double Vanity, Entrance Foyer 2 Story, High Ceilings 9 ft Main, High Speed Internet, Recessed Lighting, Tray Ceiling(s), Walk-In Closet(s)
- KitchenBreakfast Bar, Cabinets Stain, Kitchen Island, Pantry Walk-In, Stone Counters, View to Family Room
- AppliancesDishwasher, Disposal, Double Oven, Gas Range, Microwave, Refrigerator
- HVACCeiling Fan(s), Central Air
- Fireplaces1
- Fireplace DescriptionFamily Room
Interior Details
- StyleTraditional
- ConstructionCement Siding
- Built In2018
- StoriesArray
- ParkingAttached, Driveway, Garage, Garage Faces Front, Kitchen Level, Level Driveway
- FeaturesBalcony, Private Entrance, Private Yard
- ServicesClubhouse, Homeowners Association, Near Schools, Near Shopping, Playground, Pool, Sidewalks, Street Lights, Tennis Court(s)
- UtilitiesCable Available, Electricity Available, Natural Gas Available, Phone Available, Sewer Available, Water Available
- SewerPublic Sewer
- Lot DescriptionBack Yard, Cul-de-sac Lot, Front Yard, Landscaped
- Lot Dimensionsx
- Acres0.36
Exterior Details
Listing Provided Courtesy Of: Keller Williams North Atlanta 770-663-7291
Listings identified with the FMLS IDX logo come from FMLS and are held by brokerage firms other than the owner of
this website. The listing brokerage is identified in any listing details. Information is deemed reliable but is not
guaranteed. If you believe any FMLS listing contains material that infringes your copyrighted work please click here
to review our DMCA policy and learn how to submit a takedown request. © 2026 First Multiple Listing
Service, Inc.
This property information delivered from various sources that may include, but not be limited to, county records and the multiple listing service. Although the information is believed to be reliable, it is not warranted and you should not rely upon it without independent verification. Property information is subject to errors, omissions, changes, including price, or withdrawal without notice.
For issues regarding this website, please contact Eyesore at 678.692.8512.
Data Last updated on January 28, 2026 1:03pm


