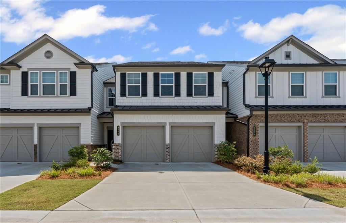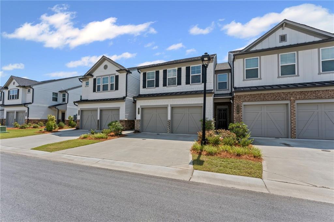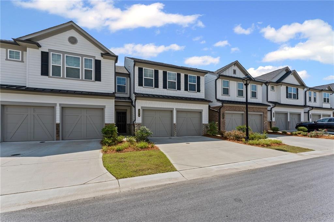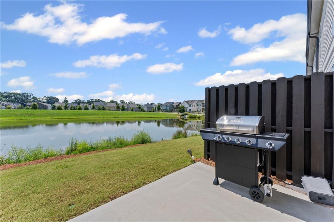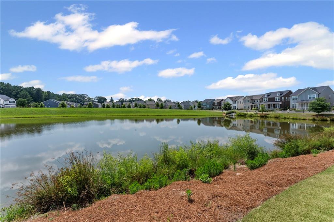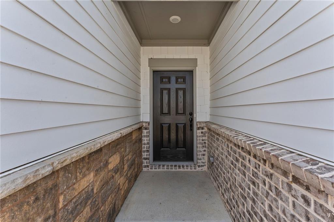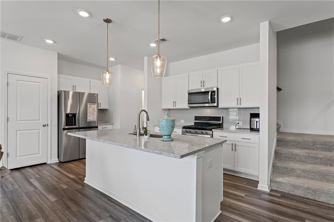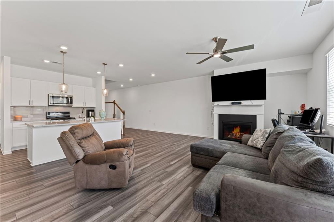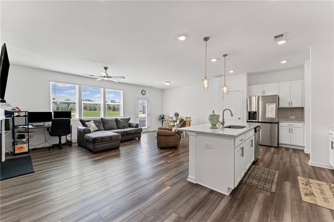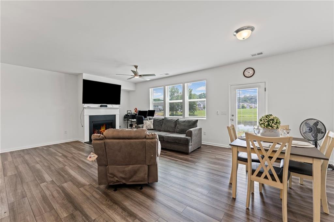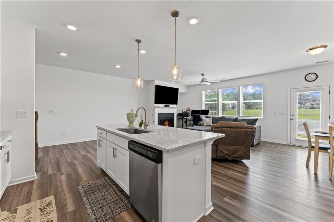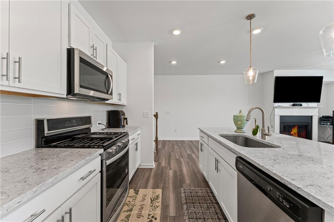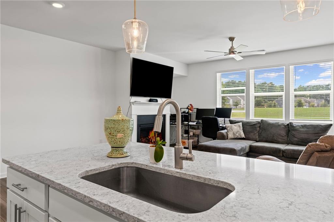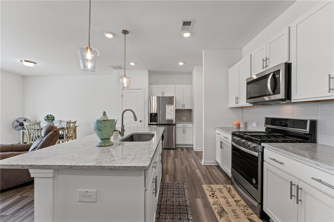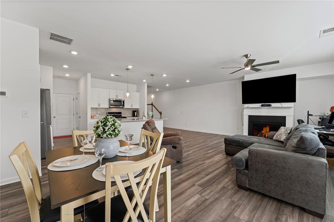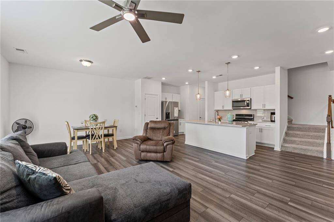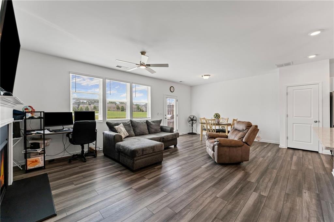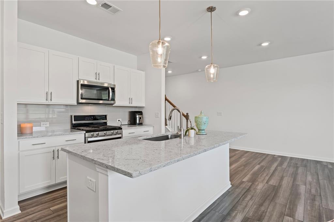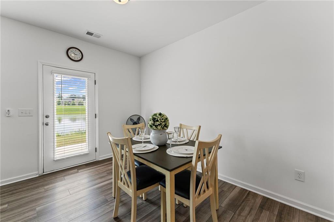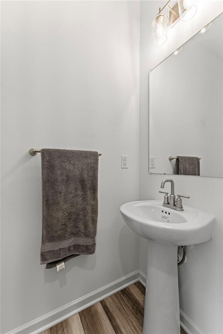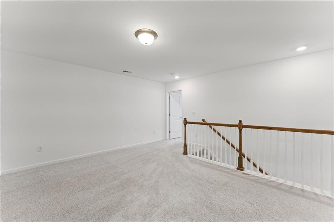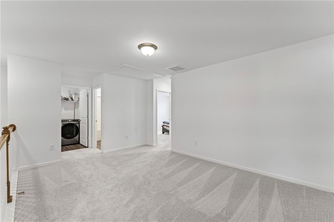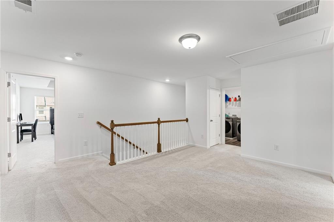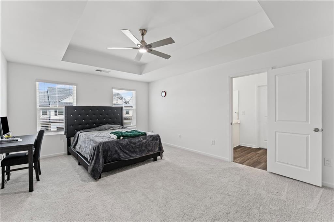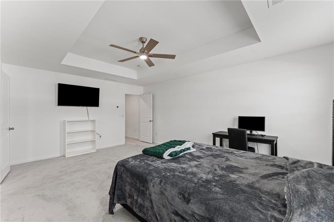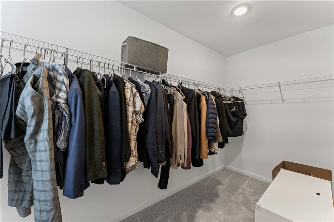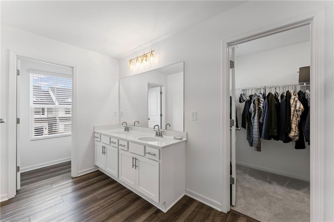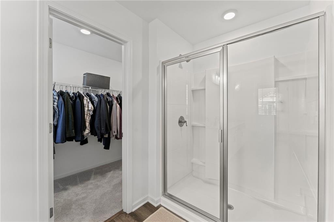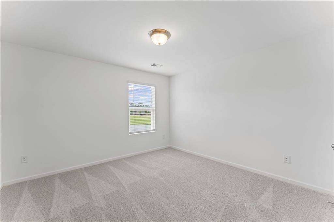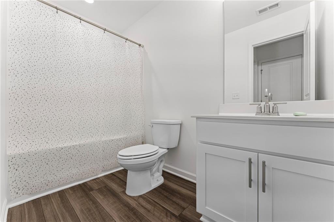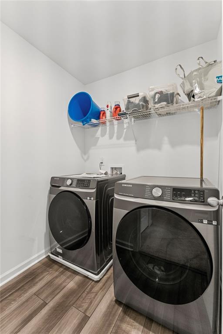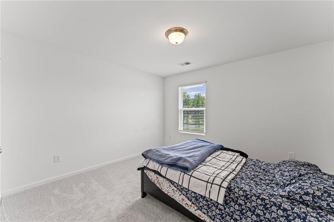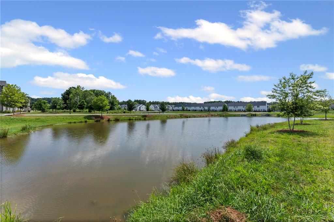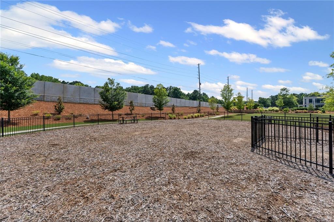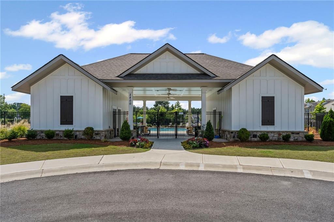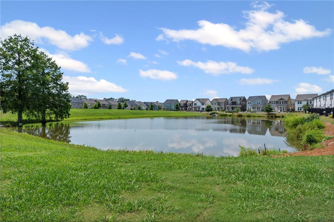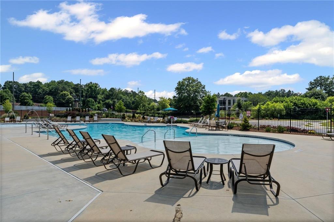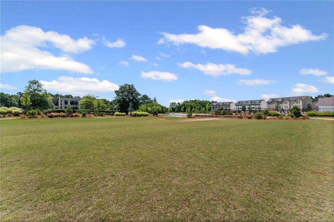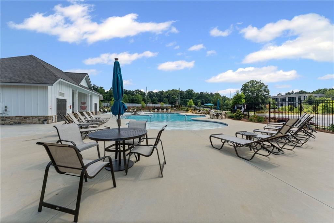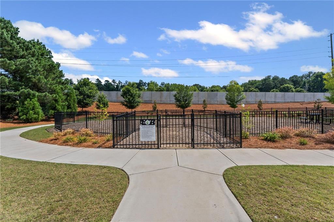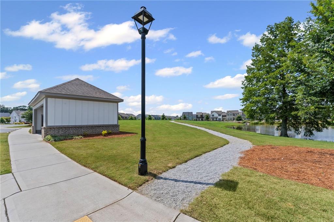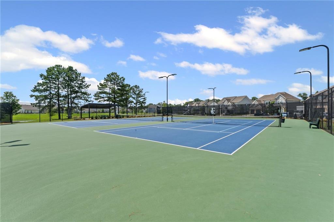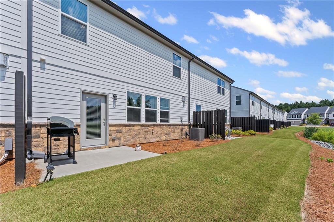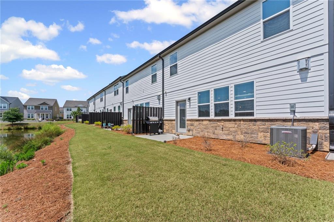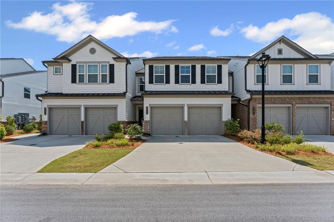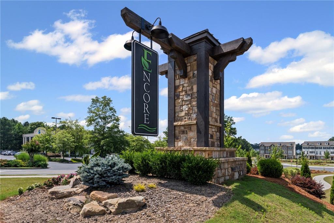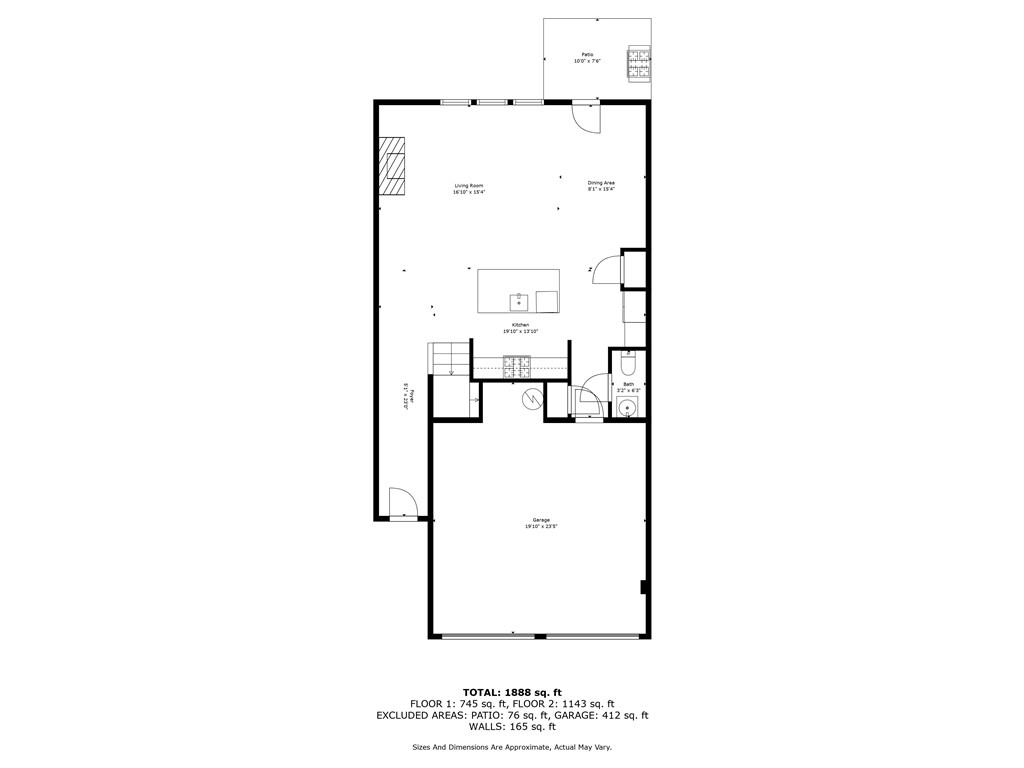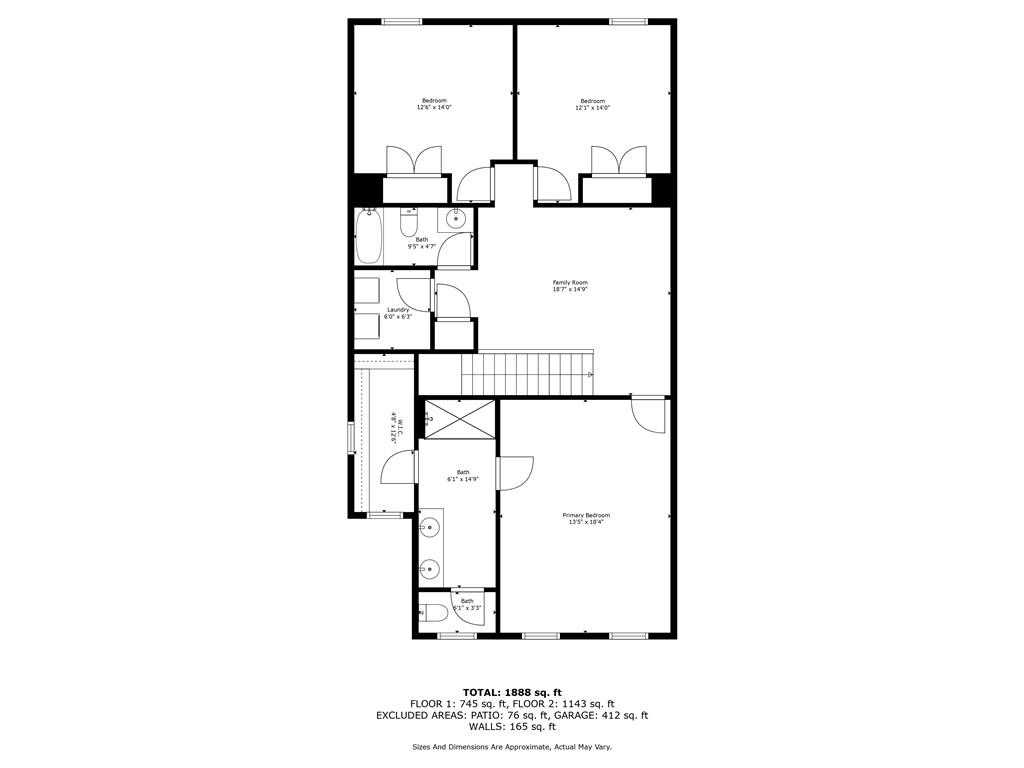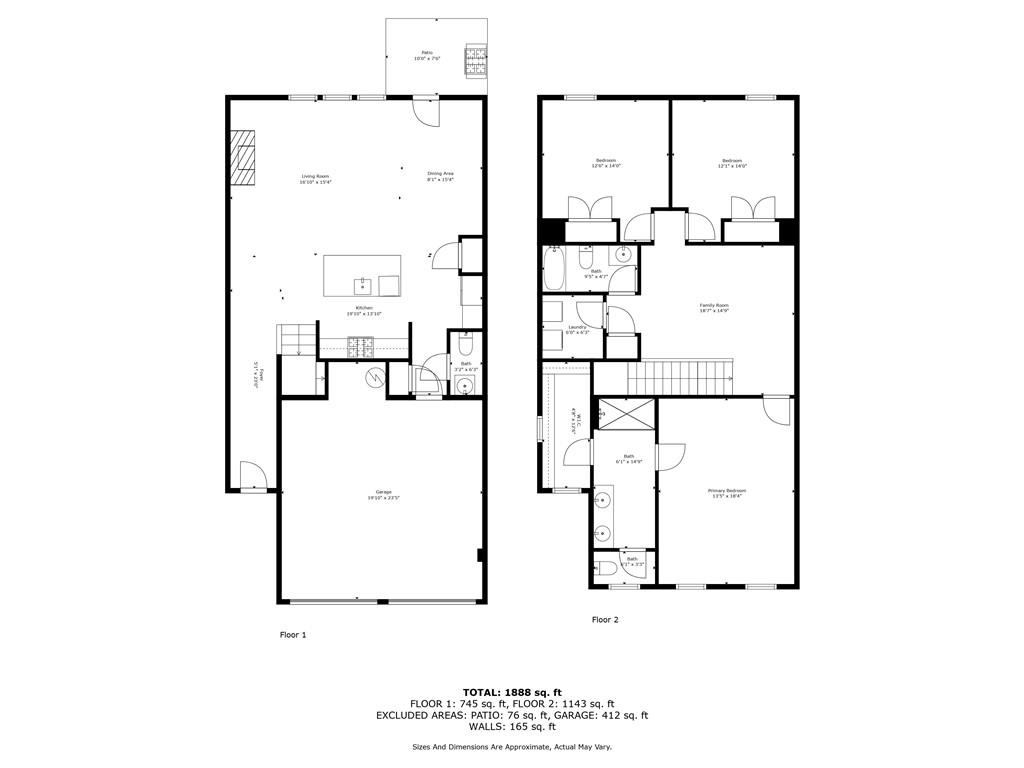3560 Bexton Drive
Duluth, GA 30097
$497,000
Welcome to a stunning lake view townhouse in the most sought after neighborhood of Encore in beautiful Duluth! This gorgeous two years old townhouse offers 3 bedrooms, a loft and 2.5 bathrooms. The bright and open townhouse is great for modern living with HOA maintaining the outdoors. Main level boasts a living room that over looks a serene lake making it a great spot for entertaining or unwinding at night. Modern kitchen features luxurious quartz countertops, a huge island, ample space in cabinets and top of the line steel appliances with a brand new refrigerator. Upstairs is an open loft to make it a small library or play room for the little ones. There are two bedrooms upstairs with abundance of light coming in. Primary bedroom, a true retreat has multiple windows and attached bathroom with double vanities, a seamless glass shower and a huge closet. Encore offers top notch amenities of 50 acres of green space, tennis courts, cabana, swimming pool, lakes and well lit streets. Scenic pathways to Cauley Creek park, Rogers Bridge Tubing launch ramp and Chattahoochee dog park makes it a great place for active lifestyles. Enjoy the peaceful living with minutes drive to versatile restaurants, shopping and easy access to highways. And let's not forget the beautiful Chattahoochee river near by making it an exceptional location. Don’t miss this opportunity to call this gorgeous townhouse your new home in 146 acre master planned community!
- SubdivisionEncore
- Zip Code30097
- CityDuluth
- CountyGwinnett - GA
Location
- ElementaryChattahoochee - Gwinnett
- JuniorColeman
- HighDuluth
Schools
- StatusActive
- MLS #7603007
- TypeCondominium & Townhouse
MLS Data
- Bedrooms3
- Bathrooms2
- Half Baths1
- RoomsLoft
- FeaturesCrown Molding, Double Vanity
- KitchenCabinets Other, Kitchen Island, Pantry, Stone Counters, View to Family Room
- AppliancesDishwasher, Disposal, Dryer, Electric Oven/Range/Countertop, Electric Water Heater, Gas Cooktop, Microwave, Range Hood, Refrigerator
- HVACCentral Air
- Fireplaces1
- Fireplace DescriptionElectric, Family Room, Gas Log
Interior Details
- StyleTownhouse
- ConstructionConcrete
- Built In2023
- StoriesArray
- ParkingGarage
- ServicesHomeowners Association, Lake, Near Shopping, Near Trails/Greenway, Park, Pool, Sidewalks, Tennis Court(s)
- UtilitiesElectricity Available, Natural Gas Available, Sewer Available, Water Available
- SewerPublic Sewer
- Lot DescriptionLandscaped
- Acres0.04
Exterior Details
Listing Provided Courtesy Of: Homesmart Realty Partners 404-419-1004
Listings identified with the FMLS IDX logo come from FMLS and are held by brokerage firms other than the owner of
this website. The listing brokerage is identified in any listing details. Information is deemed reliable but is not
guaranteed. If you believe any FMLS listing contains material that infringes your copyrighted work please click here
to review our DMCA policy and learn how to submit a takedown request. © 2025 First Multiple Listing
Service, Inc.
This property information delivered from various sources that may include, but not be limited to, county records and the multiple listing service. Although the information is believed to be reliable, it is not warranted and you should not rely upon it without independent verification. Property information is subject to errors, omissions, changes, including price, or withdrawal without notice.
For issues regarding this website, please contact Eyesore at 678.692.8512.
Data Last updated on September 10, 2025 9:09pm


