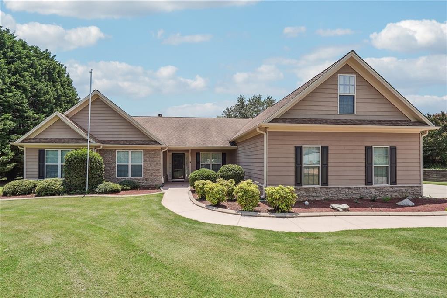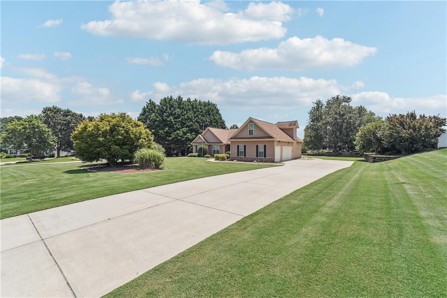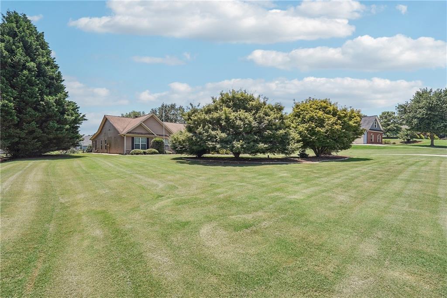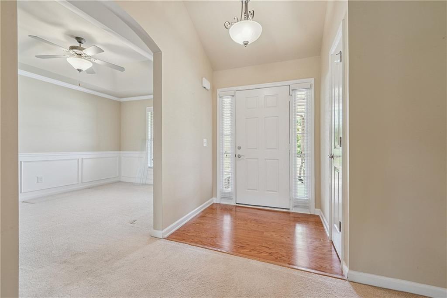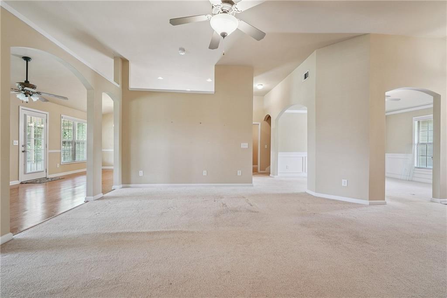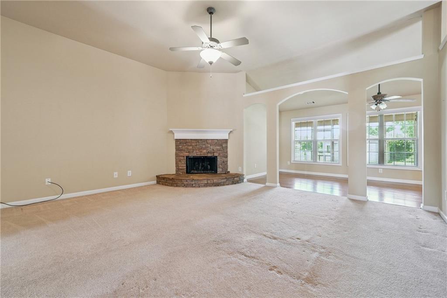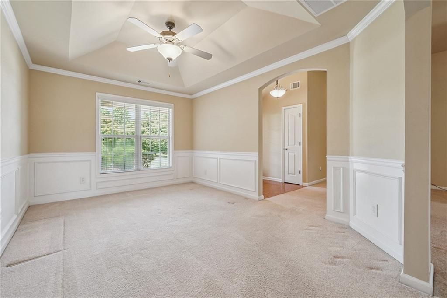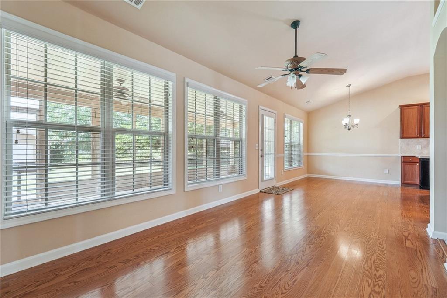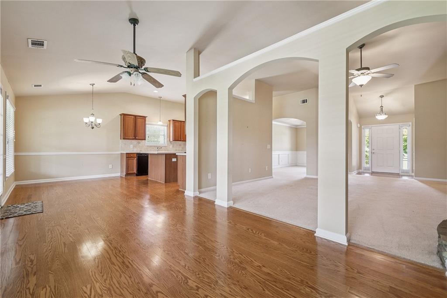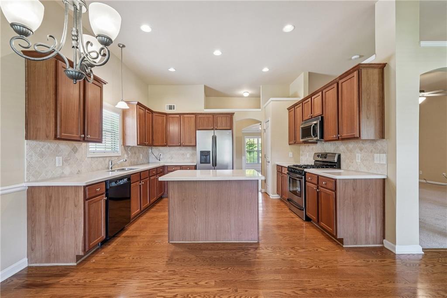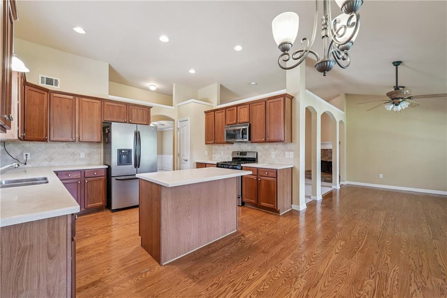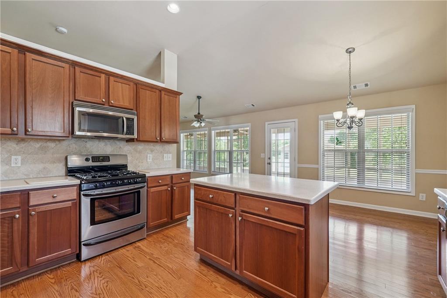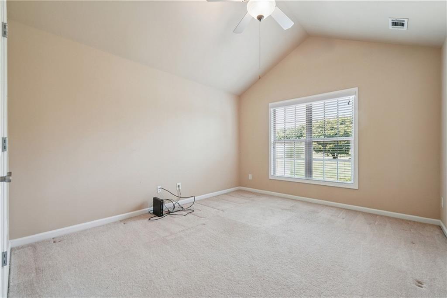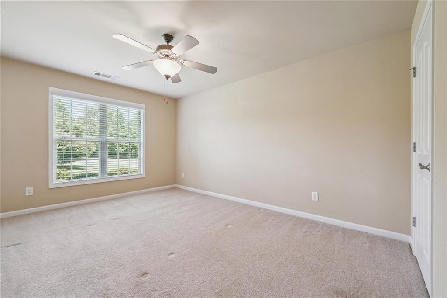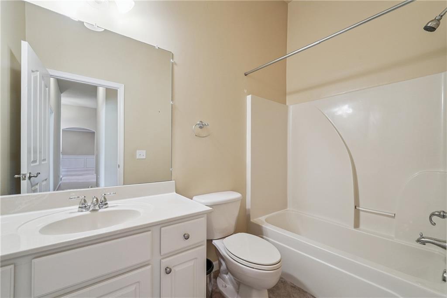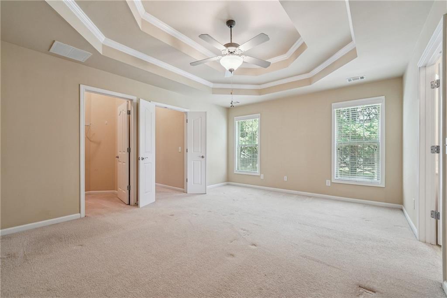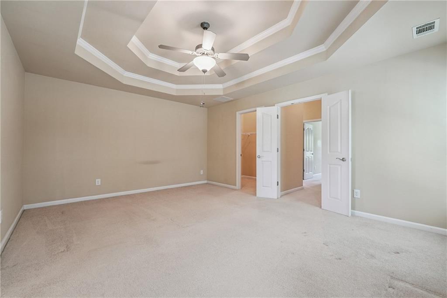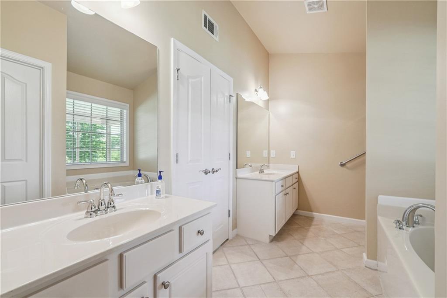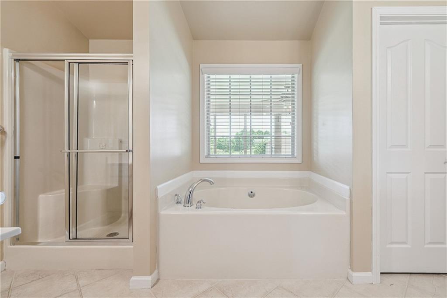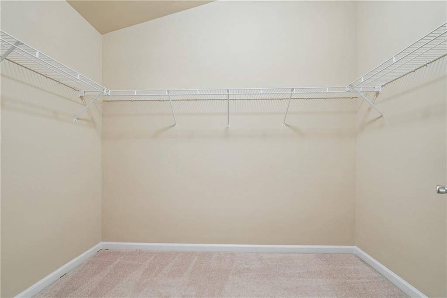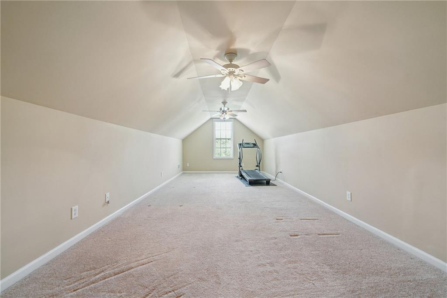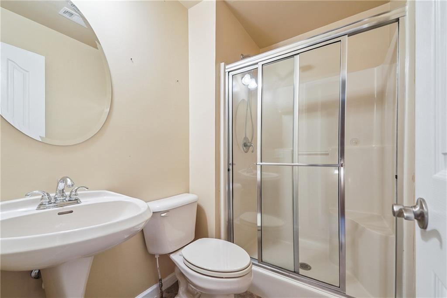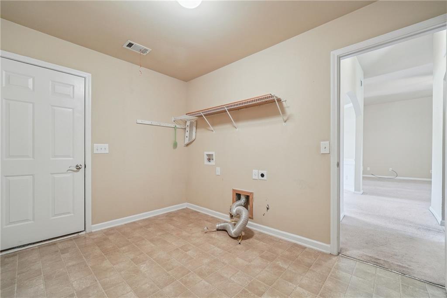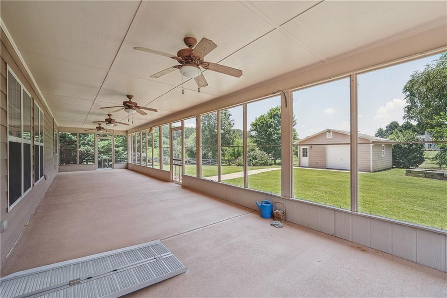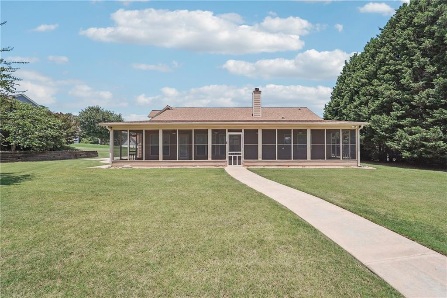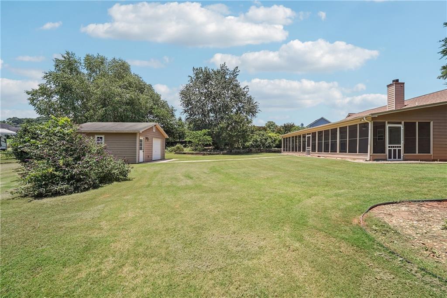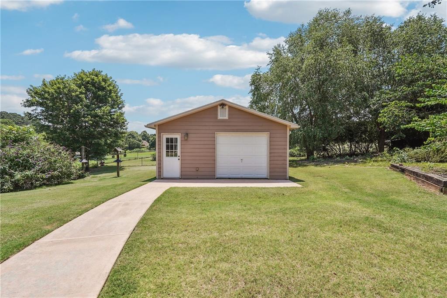93 Drew Court
Winder, GA 30680
$399,000
Welcome home to this beautifully maintained 3-bedroom, 3-bath ranch, nestled on a spacious and level one-acre lot. This home offers comfort and functionality, featuring a 3-car garage and a versatile bonus room with its own full bathroom above the garage—perfect for guests, a home office, or a hobby space. Enjoy the outdoors year-round on the massive screened-in back porch that spans the entire width of the house, ideal for relaxing or entertaining. Plus, there's a 20x20 outbuilding for extra storage, a workshop, or whatever suits your needs. As you step through the foyer, you're immediately welcomed by soaring ceilings in the living room, which flows seamlessly into a spacious sunroom—flooded with natural light. The eat-in kitchen features a center island, richly stained cabinetry, a stylish tile backsplash, and stainless steel appliances. From the kitchen, step out onto the expansive screened-in porch, offering tranquil views of the huge, flat backyard—an ideal space for children or pets to run and play. The master suite is complete with vaulted ceilings, a generous walk-in closet, and an en-suite bathroom boasting dual vanities, a soaking tub, a separate shower, and a second large walk-in closet for all your storage needs. In addition to the spacious master suite, the home offers two comfortable secondary bedrooms and another full bathroom, providing plenty of space for family, guests, or a home office setup. Located in a peaceful neighborhood with NO HOA, you’ll enjoy added freedom and privacy. This home truly delivers the best of ranch-style living, all just minutes from the shops, dining, and charm of downtown Winder. Don’t miss your chance to make this exceptional property your own!
- SubdivisionWindemere
- Zip Code30680
- CityWinder
- CountyBarrow - GA
Location
- ElementaryHolsenbeck
- JuniorBear Creek - Barrow
- HighWinder-Barrow
Schools
- StatusPending
- MLS #7602808
- TypeResidential
MLS Data
- Bedrooms3
- Bathrooms3
- Bedroom DescriptionMaster on Main
- RoomsBonus Room, Living Room, Sun Room
- FeaturesCrown Molding, Double Vanity, Entrance Foyer, High Ceilings 10 ft Main, His and Hers Closets, Vaulted Ceiling(s), Walk-In Closet(s)
- KitchenCabinets Stain, Eat-in Kitchen, Kitchen Island, Solid Surface Counters
- AppliancesDishwasher, Disposal, Dryer, Microwave, Refrigerator
- HVACCentral Air
- Fireplaces1
- Fireplace DescriptionLiving Room, Stone
Interior Details
- StyleRanch
- ConstructionCement Siding, Stone
- Built In2005
- StoriesArray
- ParkingGarage, Garage Door Opener, Garage Faces Side
- FeaturesAwning(s), Garden, Private Entrance, Rain Gutters, Storage
- UtilitiesElectricity Available, Natural Gas Available, Water Available
- SewerSeptic Tank
- Lot DescriptionBack Yard, Front Yard, Level
- Lot Dimensionsx
- Acres0.93
Exterior Details
Listing Provided Courtesy Of: Keller Williams Realty Partners 678-569-4000
Listings identified with the FMLS IDX logo come from FMLS and are held by brokerage firms other than the owner of
this website. The listing brokerage is identified in any listing details. Information is deemed reliable but is not
guaranteed. If you believe any FMLS listing contains material that infringes your copyrighted work please click here
to review our DMCA policy and learn how to submit a takedown request. © 2026 First Multiple Listing
Service, Inc.
This property information delivered from various sources that may include, but not be limited to, county records and the multiple listing service. Although the information is believed to be reliable, it is not warranted and you should not rely upon it without independent verification. Property information is subject to errors, omissions, changes, including price, or withdrawal without notice.
For issues regarding this website, please contact Eyesore at 678.692.8512.
Data Last updated on January 28, 2026 1:03pm


