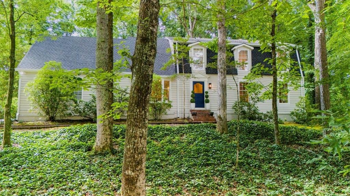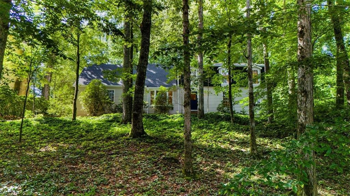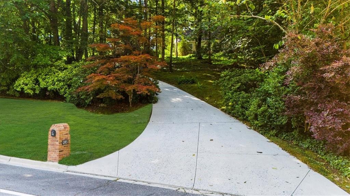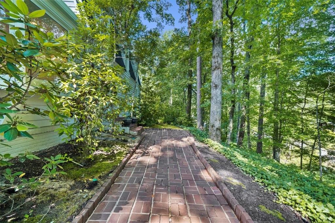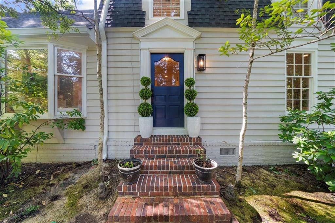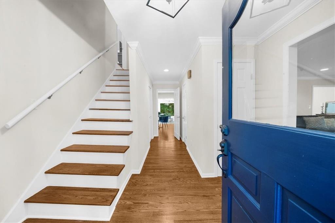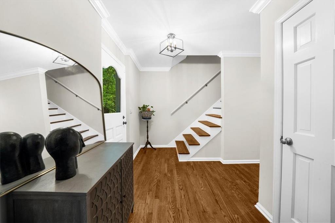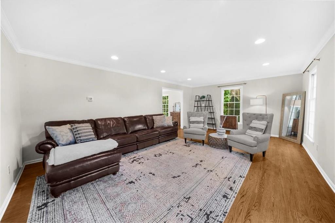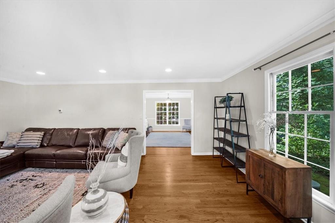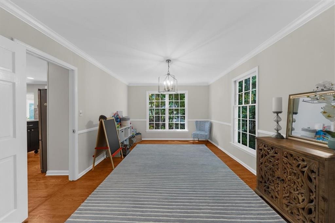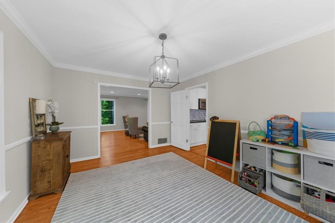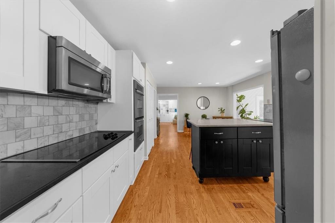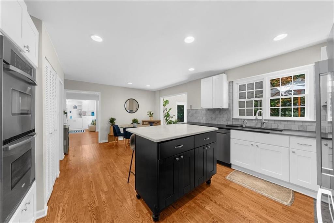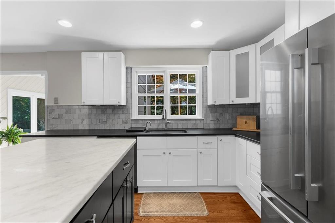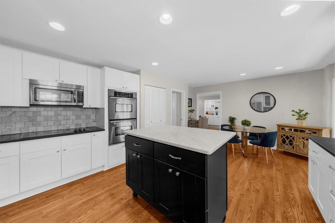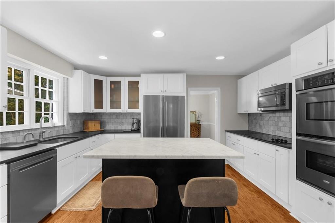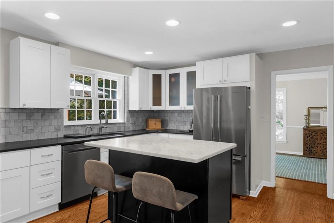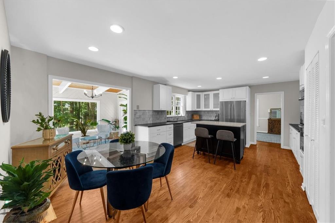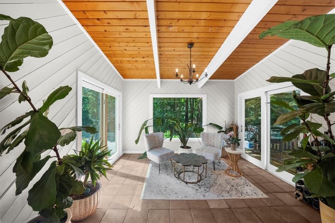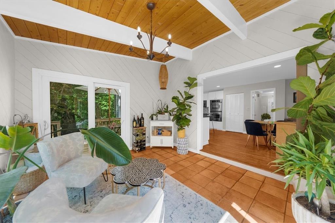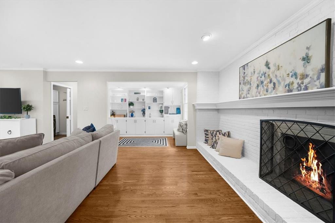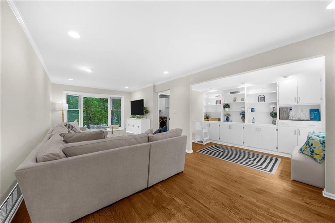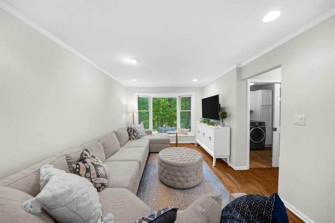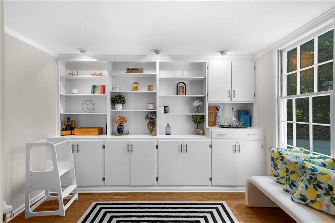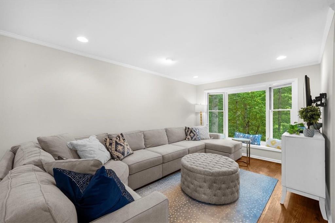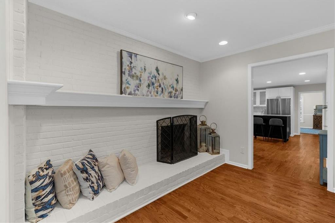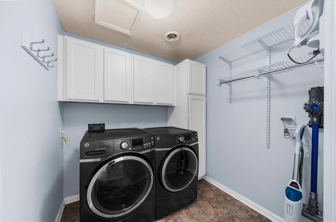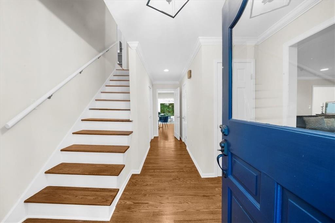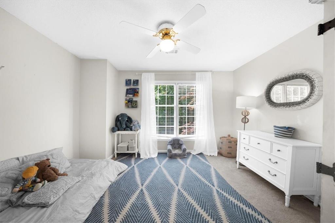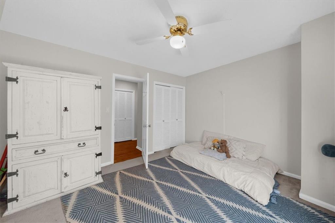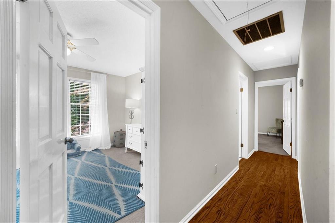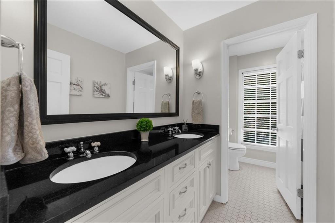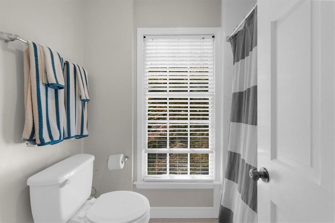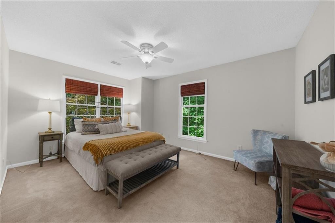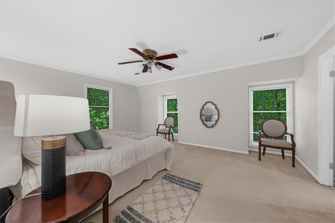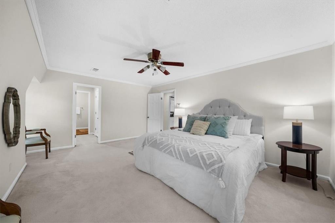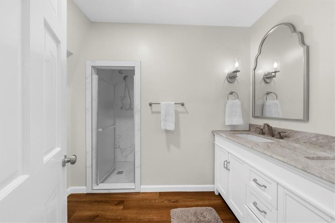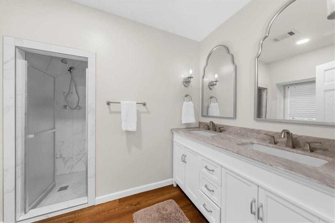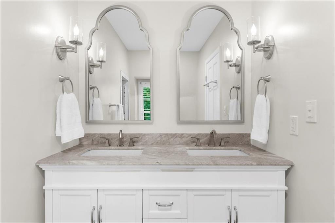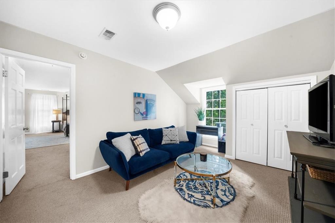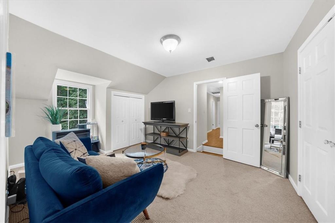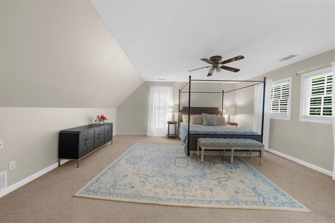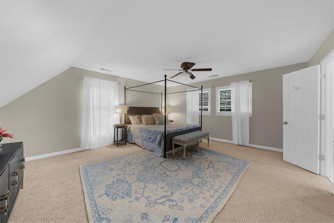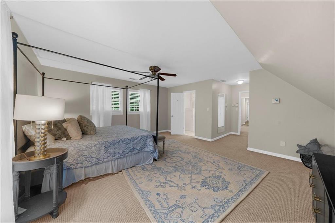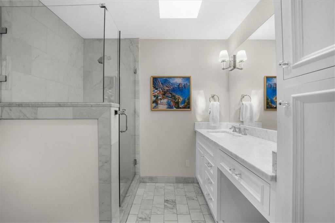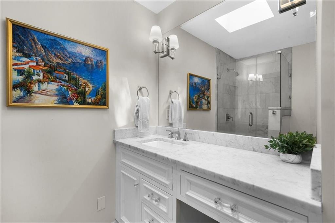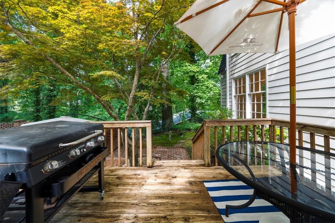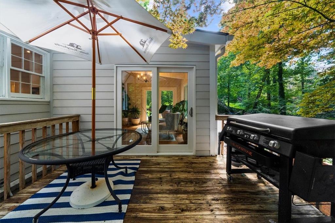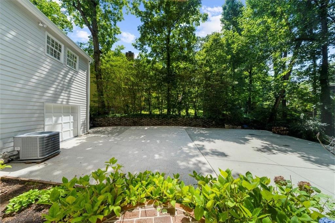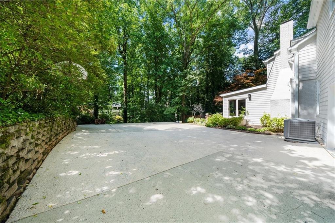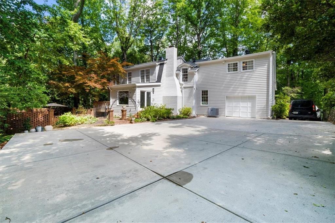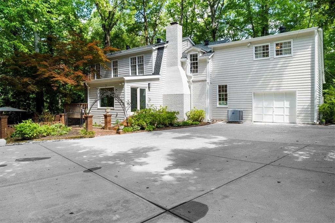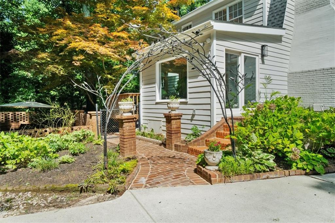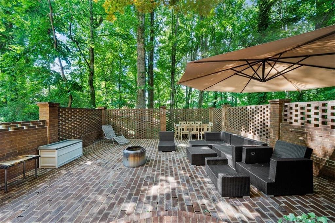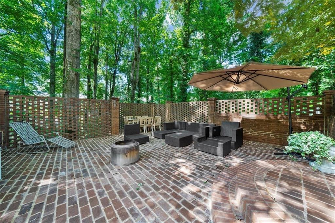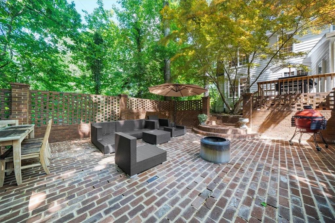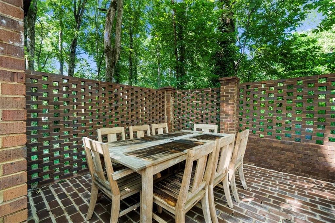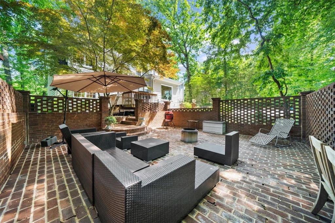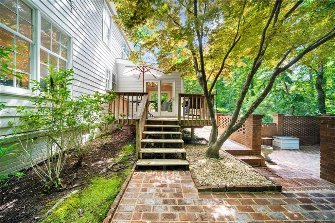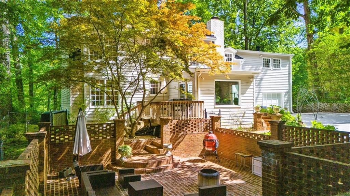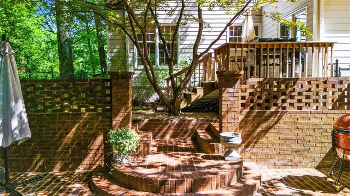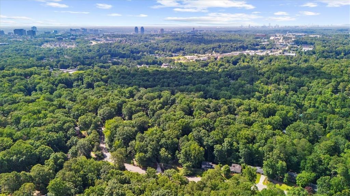245 W Spalding Drive
Atlanta, GA 30328
$700,000
Up a beautiful winding driveway, you'll find a charming home that is perfect for families that want to be close to major thoroughfares, shopping, dining and several really cool parks, but want to feel a million miles away. This lovely home sits at the top of the hill on an amazing lot that is very private and wooded. A beautiful backyard oasis awaits with a private brick courtyard and deck off the sunroom and is the ideal spot for grilling and chilling with your family or large group of friends. A level brick path takes you to the welcoming entrance with a hardwood entry foyer. Step inside to a bright and sunny interior with a multitude of natural light. The living room is perfect for the entertainer, the family room with a cozy fireplace and a wall of built-ins for storage adjoins the kitchen and views the sunroom with direct access to the deck. The truly fabulous kitchen has an island/breakfast bar with a marble top providing additional storage, a place for a quick bite, stainless appliances, granite countertops, under cabinet lighting and an eat-in area. Heading upstairs, you'll love two primary suites with large windows and natural light, each with en-suite baths. You will enjoy the TV/flex room/sitting area just off of the Primary suite at the top of the stairs. Conveniently located on the first floor is a walk-in laundry room with built-in shelves and cabinets. You can also enter the home from the parking area, with spaces for 6 cars, through the sunroom that flows to the kitchen. The light, bright sunroom with exposed beams and an easy-care tiled floor, is the perfect spot for your plants as well as a small, intimate sitting area. A sliding glass door takes you out to the deck and is a wonderful place to start or end your day.
- SubdivisionDevonwood
- Zip Code30328
- CityAtlanta
- CountyFulton - GA
Location
- ElementaryWoodland - Fulton
- JuniorSandy Springs
- HighNorth Springs
Schools
- StatusActive Under Contract
- MLS #7602799
- TypeResidential
- SpecialAgent Related to Seller
MLS Data
- Bedrooms4
- Bathrooms3
- Half Baths1
- Bedroom DescriptionOversized Master, Sitting Room
- RoomsDen, Living Room
- BasementCrawl Space
- FeaturesBookcases, Double Vanity, Entrance Foyer 2 Story, High Speed Internet, Recessed Lighting, Walk-In Closet(s)
- KitchenBreakfast Bar, Breakfast Room, Cabinets White, Eat-in Kitchen, Kitchen Island, Pantry Walk-In, Stone Counters, View to Family Room
- AppliancesDishwasher, Disposal, Double Oven, Electric Cooktop, Gas Water Heater, Microwave
- HVACCeiling Fan(s), Central Air, Zoned
- Fireplaces1
- Fireplace DescriptionFamily Room, Masonry
Interior Details
- StyleTraditional
- Built In1969
- StoriesArray
- ParkingGarage, Garage Faces Rear, Kitchen Level, Parking Pad
- FeaturesCourtyard, Private Entrance, Rain Gutters
- UtilitiesCable Available, Electricity Available, Sewer Available, Water Available
- SewerPublic Sewer
- Lot DescriptionLandscaped, Private, Sloped, Wooded
- Lot Dimensionsx
- Acres0.5808
Exterior Details
Listing Provided Courtesy Of: Keller Williams Realty Atlanta Partners 678-318-5000
Listings identified with the FMLS IDX logo come from FMLS and are held by brokerage firms other than the owner of
this website. The listing brokerage is identified in any listing details. Information is deemed reliable but is not
guaranteed. If you believe any FMLS listing contains material that infringes your copyrighted work please click here
to review our DMCA policy and learn how to submit a takedown request. © 2025 First Multiple Listing
Service, Inc.
This property information delivered from various sources that may include, but not be limited to, county records and the multiple listing service. Although the information is believed to be reliable, it is not warranted and you should not rely upon it without independent verification. Property information is subject to errors, omissions, changes, including price, or withdrawal without notice.
For issues regarding this website, please contact Eyesore at 678.692.8512.
Data Last updated on September 11, 2025 5:49pm


