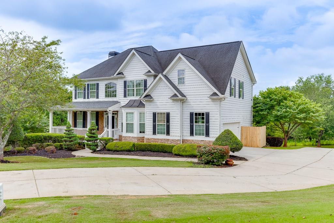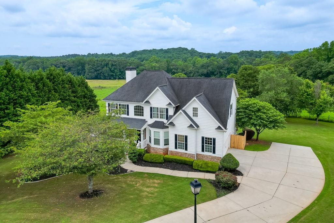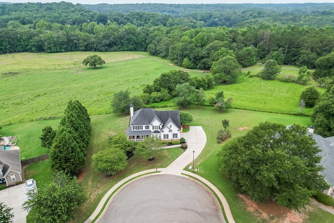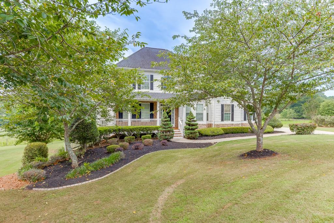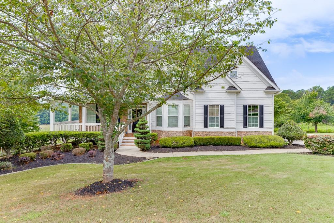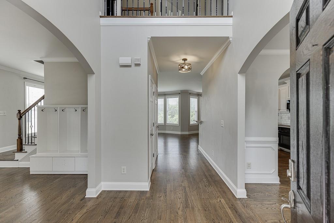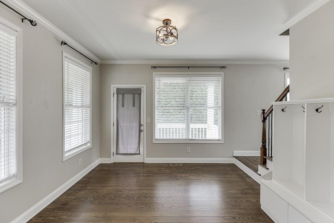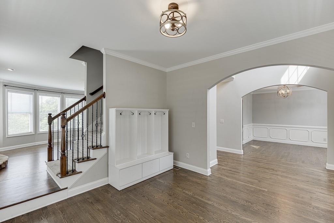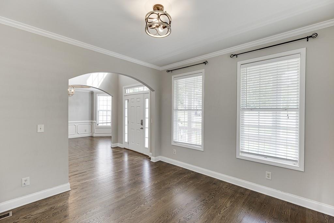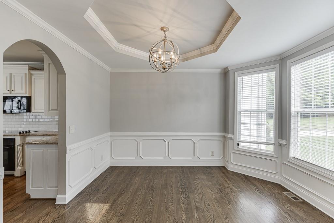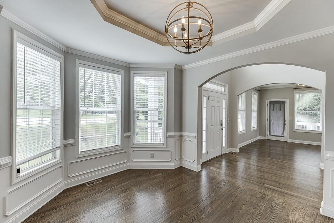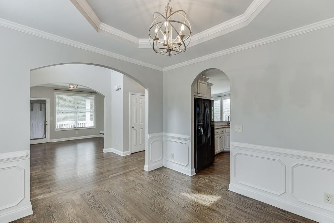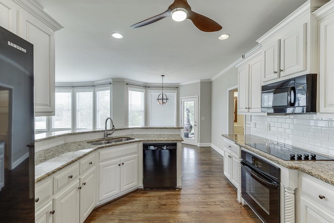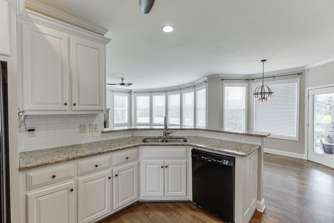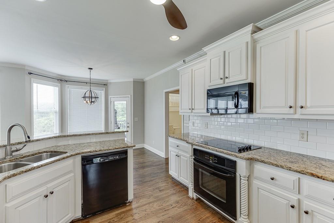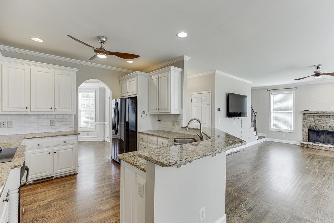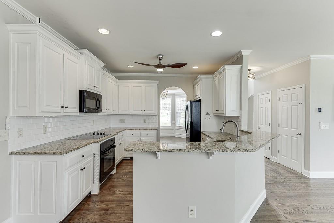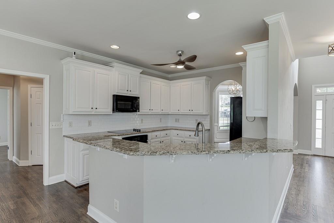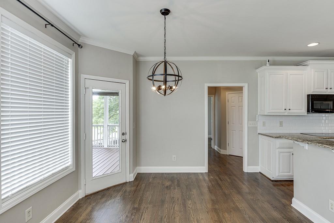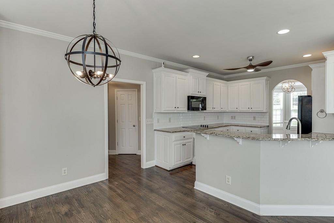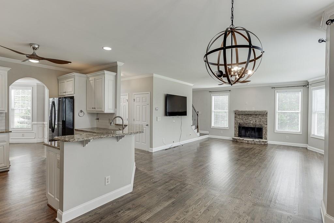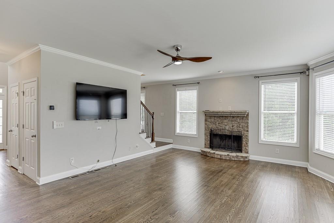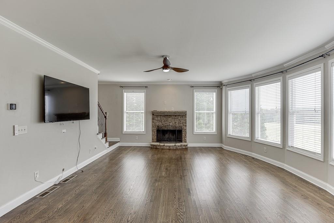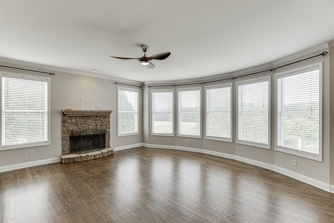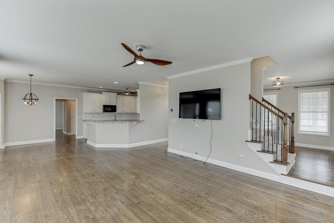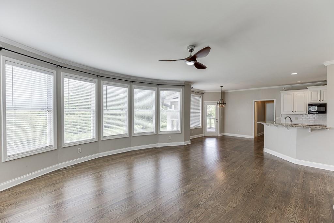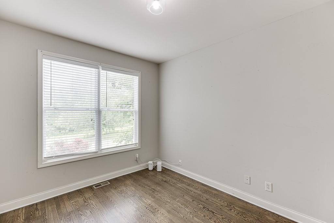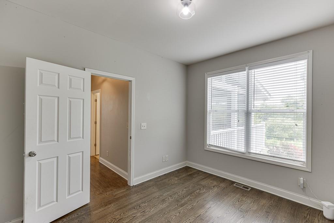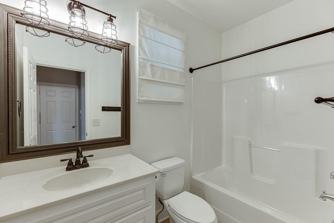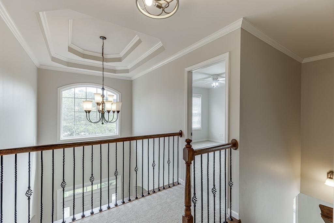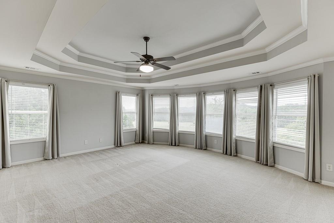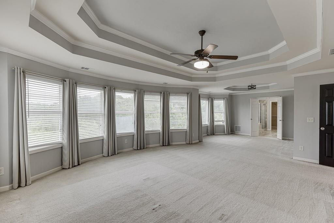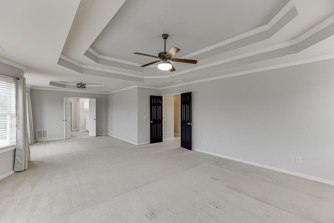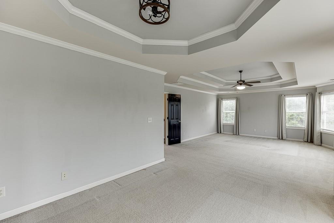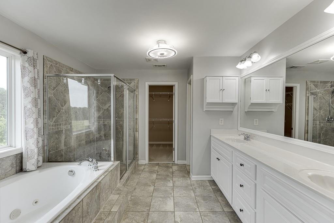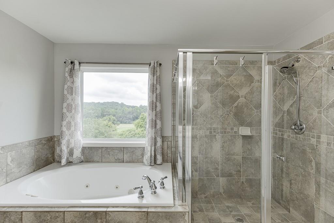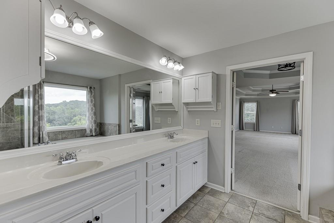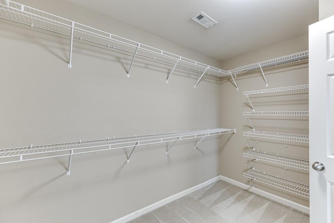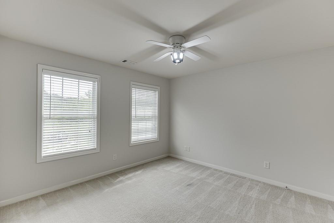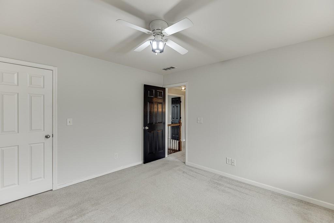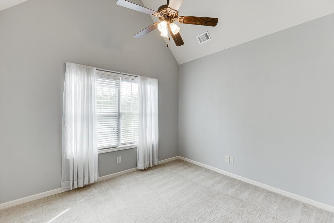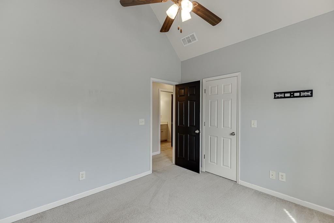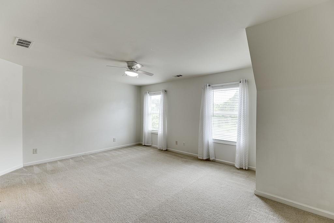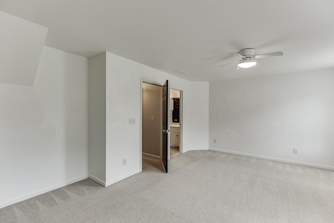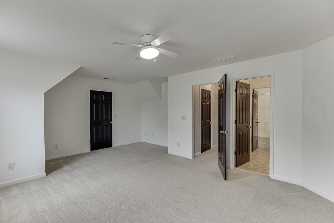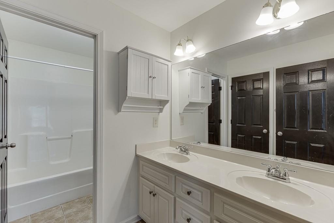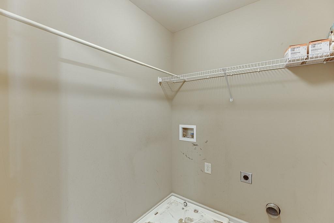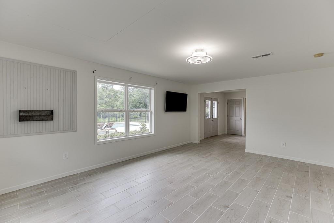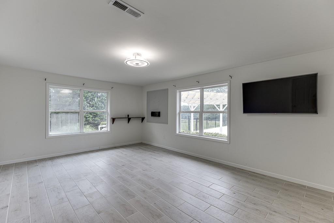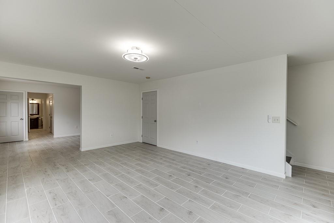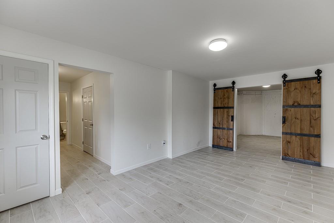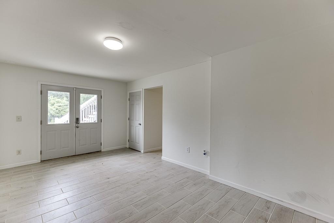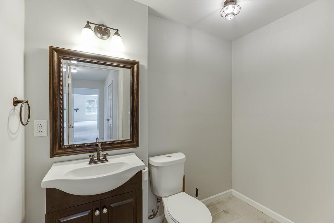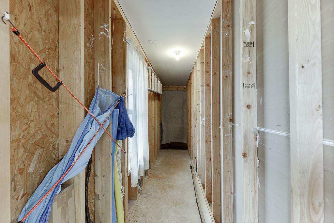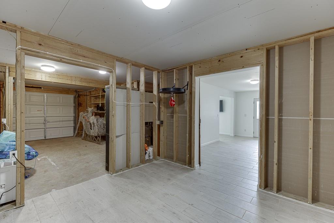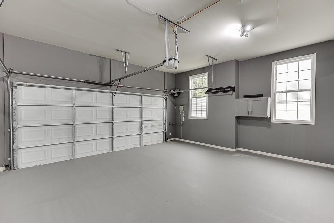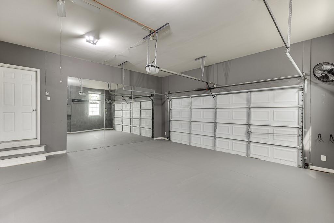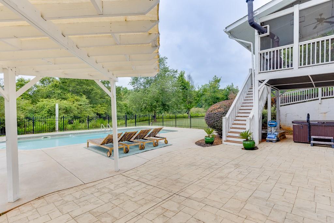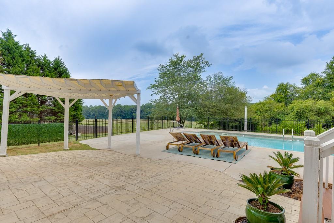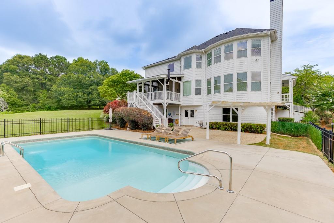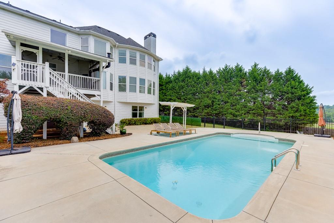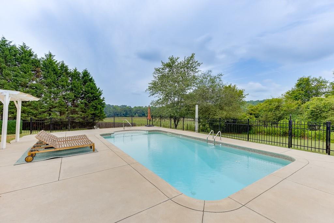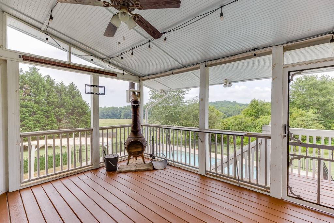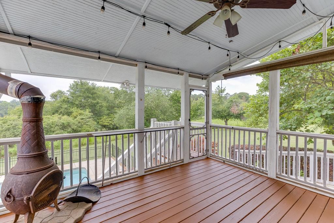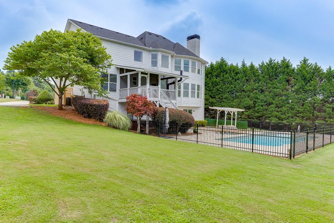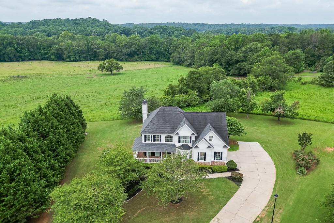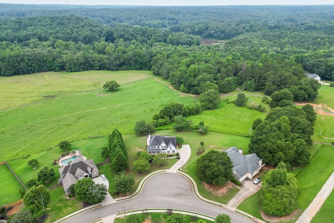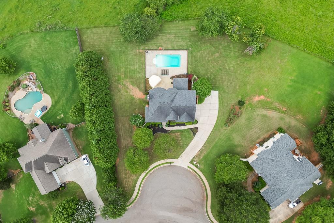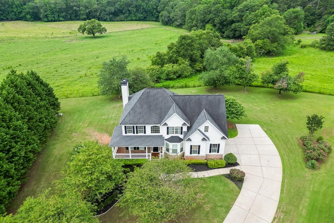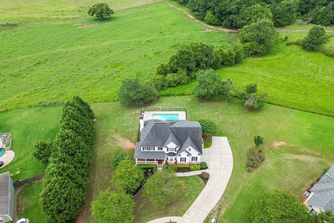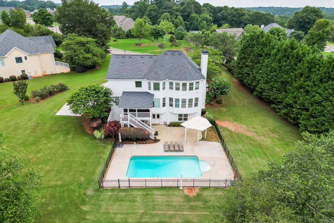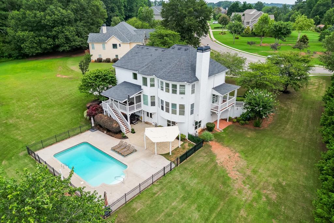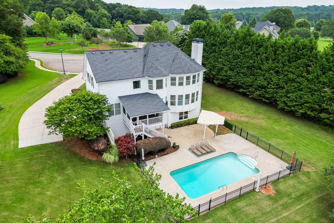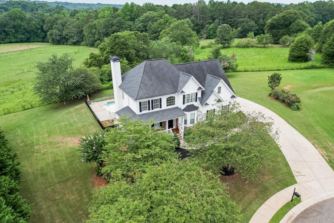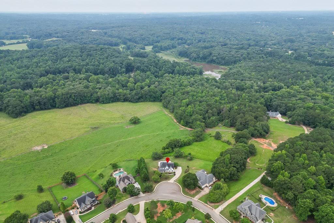498 Durham Drive
Hoschton, GA 30548
$649,000
Welcome to this stunning 5-bedroom, 3.5-bath home in highly sought-after Jackson County! Built in 2006 and set on a private lot overlooking a peaceful pasture, this property offers the perfect blend of space, function, and charm. Enjoy year-round outdoor living with a rocking chair front porch, an enclosed back porch with a chiminea, and your very own saltwater pool with extended patio, pergola, and includes chemicals and pool-vac, perfect for summer gatherings! Step inside to find hardwood floors throughout the main level & plenty of natural sunlight throughout, a formal dining room, and a versatile office or sitting room with private access to a cozy side patio. The spacious kitchen features granite countertops, a beautiful tile backsplash, a walk-in pantry, view to family room — perfect for entertaining or everyday living. Additional room that could serve as a bedroom or playroom, complete with a full en-suite bathroom. The oversized owner’s suite offers a relaxing retreat with a tray ceiling, separate sitting area, jetted tub, stand-up shower, double vanity, private water closet, and a large walk-in closet. Upstairs you’ll find a convenient laundry room and three spacious additional bedrooms & full bathroom. The full basement includes a garage door, ideal for lawn equipment or storage. half bathroom with potential for a full with living space and possibilities to customize the space to your liking. This home checks all the boxes — space, location, privacy, and upgrades — all in one of Jackson County’s most desirable areas. Don’t miss your chance to make it yours!
- SubdivisionTanglewood
- Zip Code30548
- CityHoschton
- CountyJackson - GA
Location
- ElementaryWest Jackson
- JuniorWest Jackson
- HighJackson County
Schools
- StatusActive Under Contract
- MLS #7602730
- TypeResidential
MLS Data
- Bedrooms5
- Bathrooms3
- Half Baths1
- Bedroom DescriptionOversized Master, Sitting Room
- RoomsBasement, Family Room, Media Room, Office, Workshop
- BasementBath/Stubbed, Daylight, Exterior Entry, Full, Walk-Out Access
- FeaturesEntrance Foyer, Entrance Foyer 2 Story, Walk-In Closet(s)
- KitchenEat-in Kitchen, Pantry, Solid Surface Counters
- AppliancesDishwasher, Electric Water Heater
- HVACCeiling Fan(s), Central Air, Electric
- Fireplaces1
- Fireplace DescriptionBrick, Family Room
Interior Details
- StyleTraditional
- ConstructionCement Siding
- Built In2006
- StoriesArray
- PoolFenced, In Ground, Private, Salt Water
- ParkingGarage, Garage Faces Side, Kitchen Level, Level Driveway
- FeaturesPrivate Entrance, Rear Stairs
- UtilitiesCable Available, Electricity Available, Sewer Available, Water Available
- SewerSeptic Tank
- Lot DescriptionBack Yard, Level, Pasture, Private
- Lot Dimensionsx
- Acres0.86
Exterior Details
Listing Provided Courtesy Of: Chapman Hall Professionals 678-730-0080
Listings identified with the FMLS IDX logo come from FMLS and are held by brokerage firms other than the owner of
this website. The listing brokerage is identified in any listing details. Information is deemed reliable but is not
guaranteed. If you believe any FMLS listing contains material that infringes your copyrighted work please click here
to review our DMCA policy and learn how to submit a takedown request. © 2025 First Multiple Listing
Service, Inc.
This property information delivered from various sources that may include, but not be limited to, county records and the multiple listing service. Although the information is believed to be reliable, it is not warranted and you should not rely upon it without independent verification. Property information is subject to errors, omissions, changes, including price, or withdrawal without notice.
For issues regarding this website, please contact Eyesore at 678.692.8512.
Data Last updated on September 10, 2025 9:09pm


