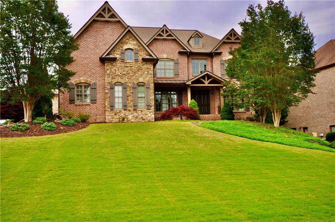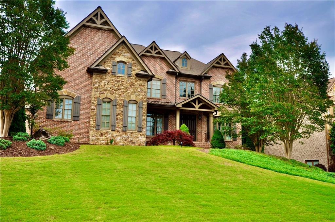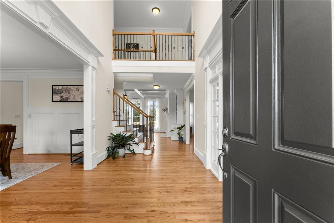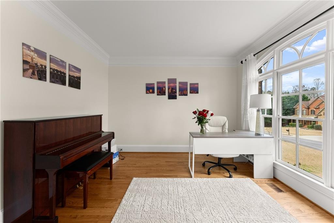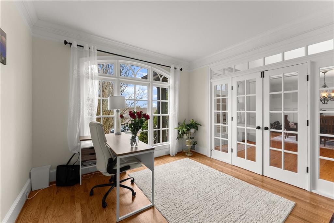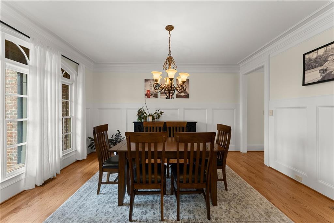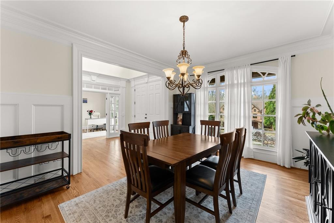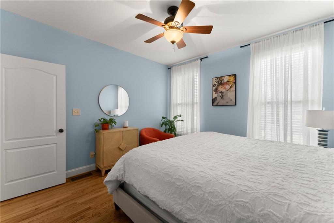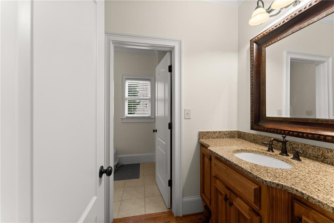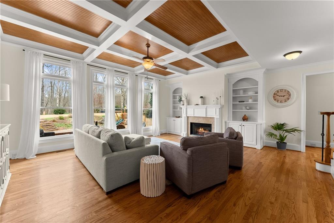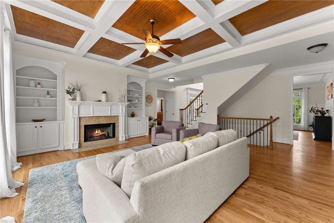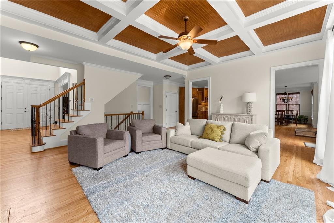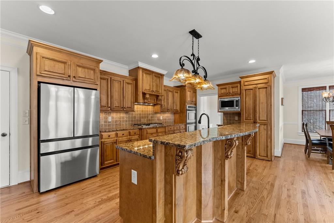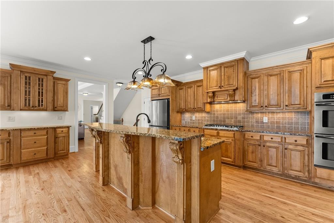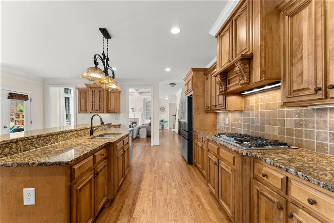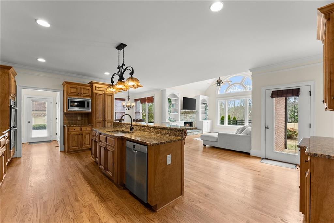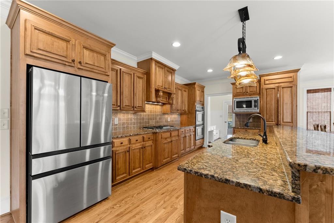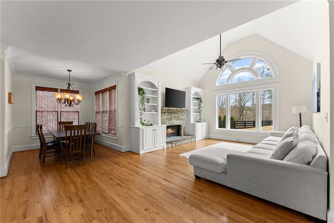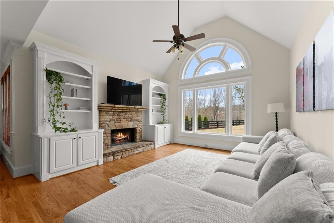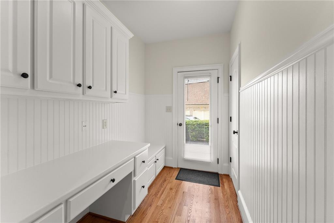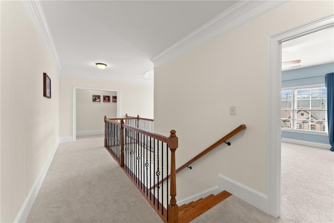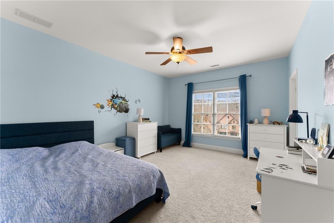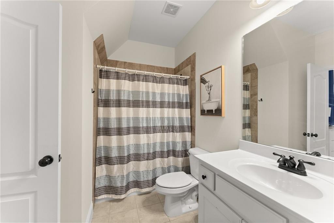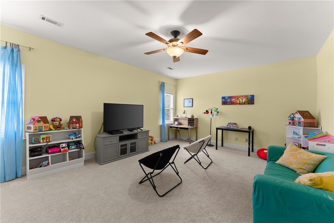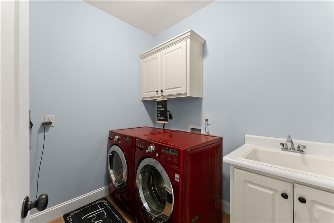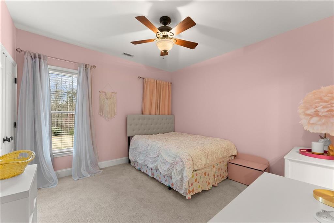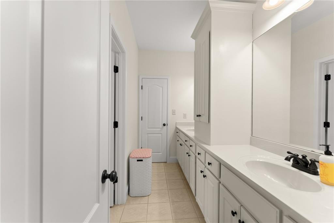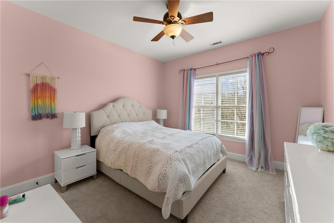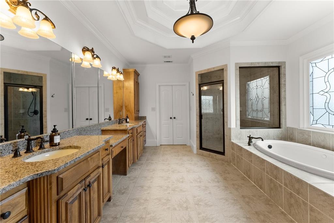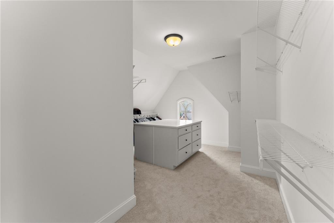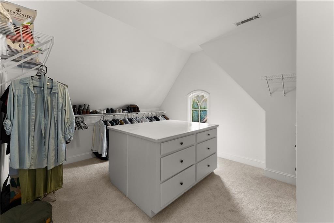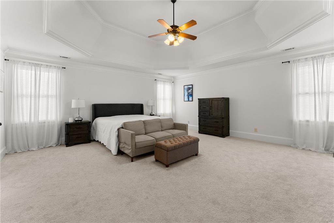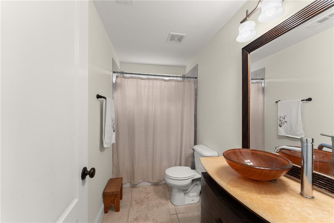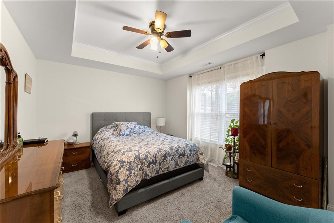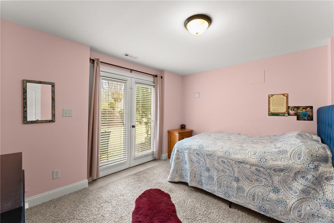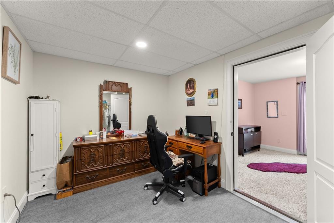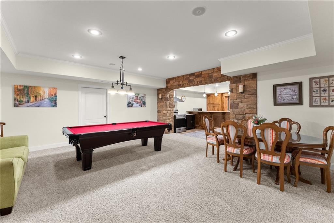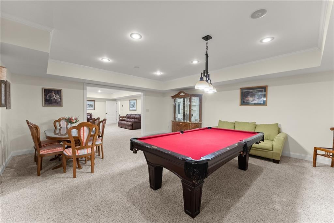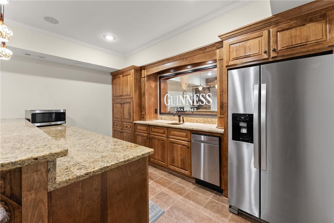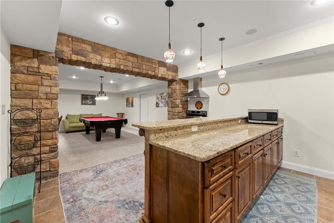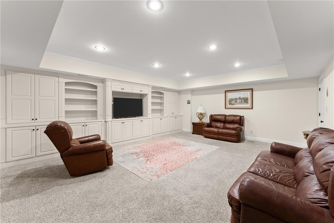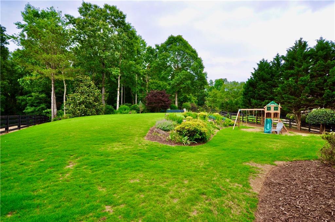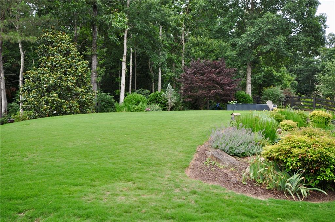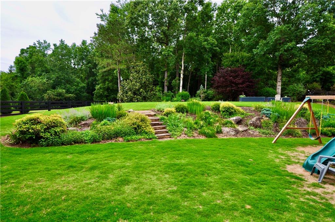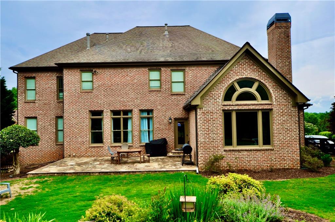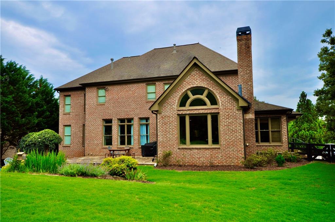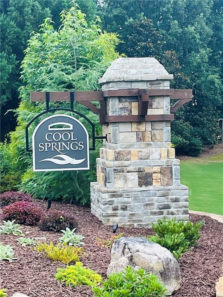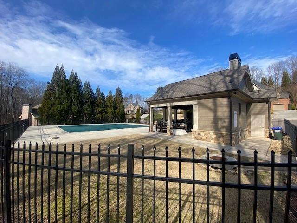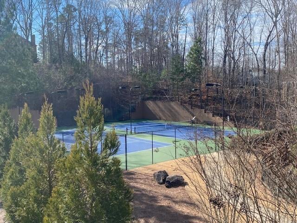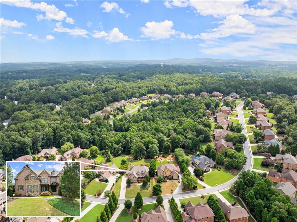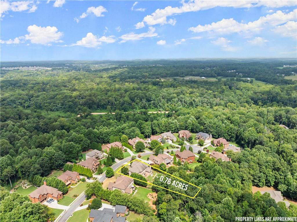6040 Boulder Bluff Drive
Cumming, GA 30040
$1,089,900
Welcome To Your Beautifully Upgraded, Open-Concept Luxury Home In The Prestigious Cool Springs Community Of North Forsyth County. This Exquisite Four-Sided Brick Residence With Striking Stone Accents Offers Timeless Elegance Paired With Modern Comfort. Inside, Discover Refined Living Spaces Including A Private Office With Glass French Doors, A Formal Dining Room With Intricate Trim, And A Spacious Family Room Featuring A Coffered Ceiling, Stacked Stone Fireplace, And Custom Built-Ins. THE BRAND-NEW CHEF’S KITCHEN IS A SHOWSTOPPER—Highlighted By Quartz Countertops, Stunning Custom Cabinetry, A Hidden Walk-In Pantry, And An Oversized Island Ideal For Gatherings. The Main Floor Also Includes A Guest Bedroom, Full Bath, Mudroom, And A Cozy Keeping Room. Upstairs, The Expansive Owner’s Suite Offers A Peaceful Retreat With A Spa-Like Bath, Dual Vanities, A Linen Closet, And A Generous Walk-In Closet. Three Additional Large Bedrooms, Two Full Baths, And A Versatile Flex Room Provide Comfort And Flexibility. The Fully Finished Basement Is An Entertainer’s Dream With Two Additional Bedrooms, A Full Bath, A Second Kitchen, A Home Theater, And A Spacious Recreation Area Perfect For A Pool Table—Complete With French Doors Opening To A Private Side Yard. Thoughtful Upgrades Include A Brand-New Multi-Zoned Hvac System And Fresh Interior Paint. Outside, Enjoy A Lush, Landscaped Backyard Oasis With A Dedicated Garden Area And Ample Room For Children And Pets To Play. Just Minutes From Ga-400, Award-Winning Schools, Parks, Shopping, And Dining, This Extraordinary Home Truly Offers Luxury Living At Its Finest.
- SubdivisionCool Springs
- Zip Code30040
- CityCumming
- CountyForsyth - GA
Location
- ElementaryMatt
- JuniorNorth Forsyth
- HighNorth Forsyth
Schools
- StatusActive
- MLS #7602595
- TypeResidential
MLS Data
- Bedrooms7
- Bathrooms5
- Bedroom DescriptionOversized Master, Sitting Room
- RoomsComputer Room, Den, Exercise Room, Family Room, Game Room, Great Room
- BasementExterior Entry, Finished, Finished Bath, Full, Walk-Out Access
- FeaturesBeamed Ceilings, Bookcases, Coffered Ceiling(s), Crown Molding, Entrance Foyer, Entrance Foyer 2 Story, Walk-In Closet(s)
- KitchenCabinets Stain, Country Kitchen, Kitchen Island, Second Kitchen, Solid Surface Counters, Stone Counters
- AppliancesDishwasher, Disposal, Double Oven, Electric Range, Gas Cooktop
- HVACCeiling Fan(s), Central Air
- Fireplaces2
- Fireplace DescriptionDecorative, Electric, Factory Built
Interior Details
- StyleCraftsman, Modern, Traditional
- ConstructionBrick, Brick 4 Sides, Stone
- Built In2007
- StoriesArray
- ParkingAttached, Driveway, Garage
- FeaturesGarden, Private Yard
- ServicesHomeowners Association, Playground, Pool, Sidewalks, Street Lights, Tennis Court(s)
- UtilitiesCable Available, Electricity Available, Natural Gas Available, Phone Available, Underground Utilities, Water Available
- SewerSeptic Tank
- Lot DescriptionBack Yard, Cleared, Level
- Lot Dimensionsx
- Acres0.76
Exterior Details
Listing Provided Courtesy Of: Virtual Properties Realty.com 770-495-5050
Listings identified with the FMLS IDX logo come from FMLS and are held by brokerage firms other than the owner of
this website. The listing brokerage is identified in any listing details. Information is deemed reliable but is not
guaranteed. If you believe any FMLS listing contains material that infringes your copyrighted work please click here
to review our DMCA policy and learn how to submit a takedown request. © 2025 First Multiple Listing
Service, Inc.
This property information delivered from various sources that may include, but not be limited to, county records and the multiple listing service. Although the information is believed to be reliable, it is not warranted and you should not rely upon it without independent verification. Property information is subject to errors, omissions, changes, including price, or withdrawal without notice.
For issues regarding this website, please contact Eyesore at 678.692.8512.
Data Last updated on December 9, 2025 4:03pm


